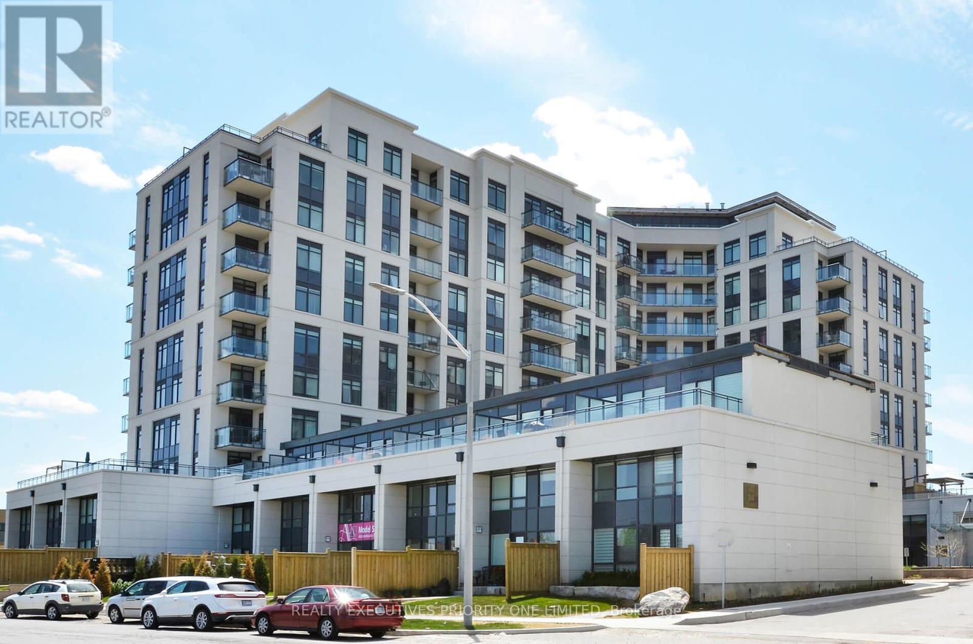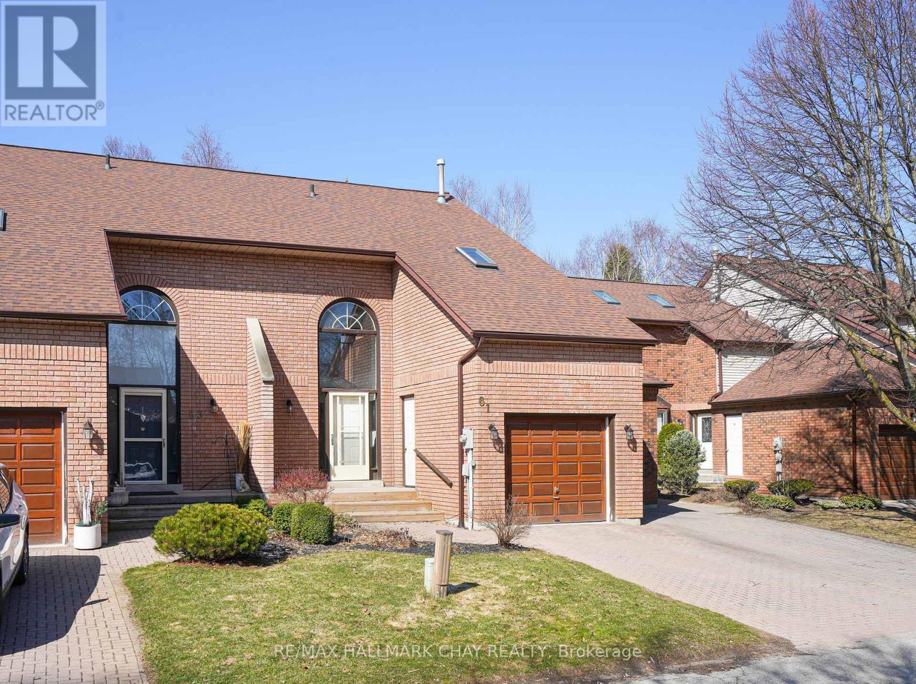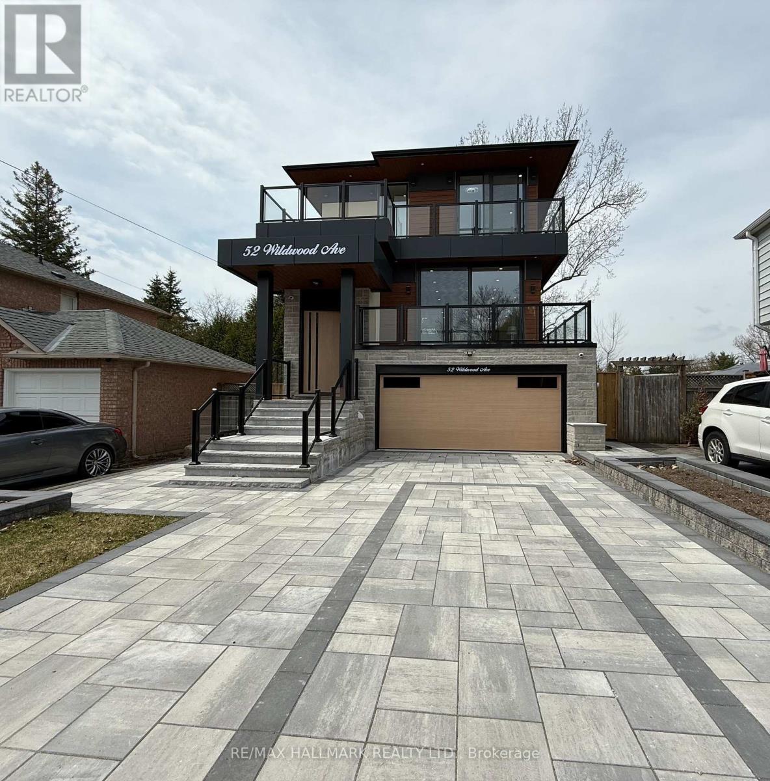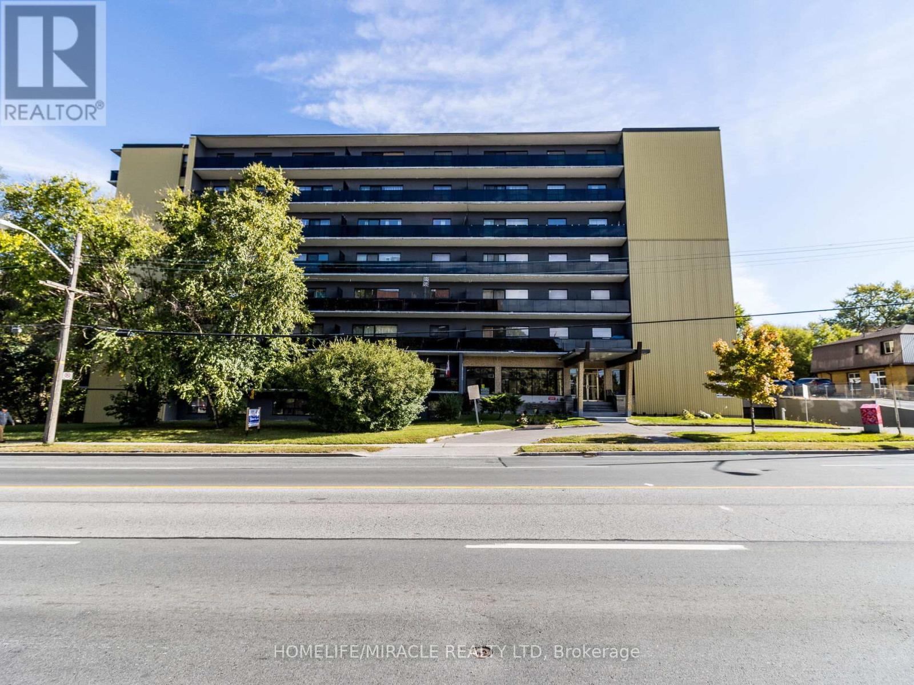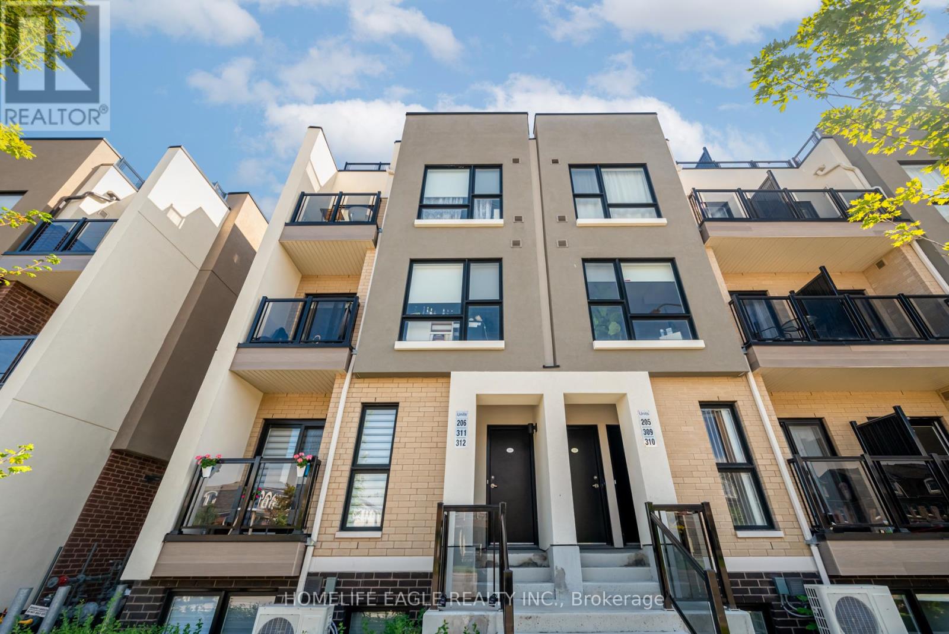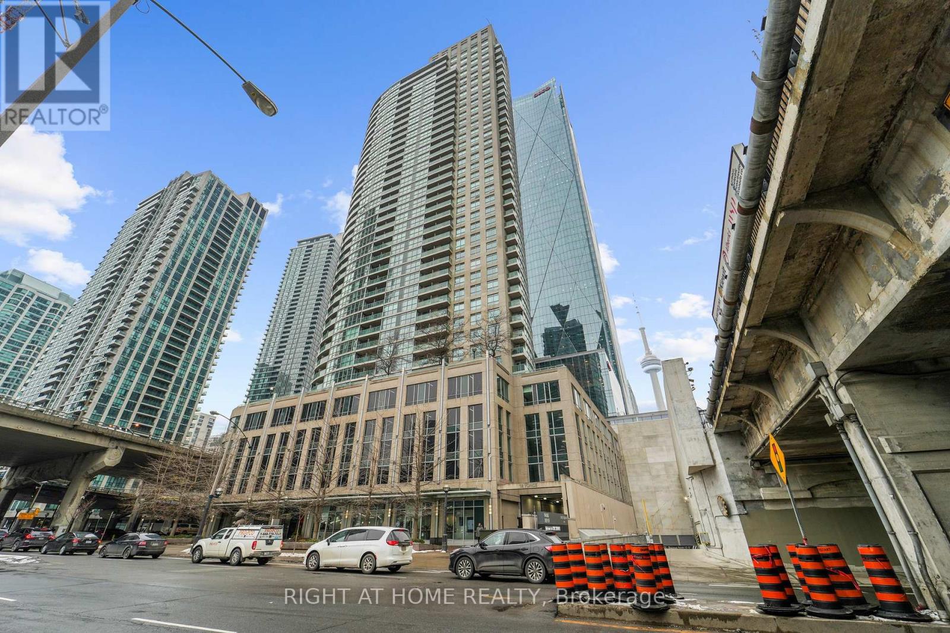514 - 24 Woodstream Boulevard
Vaughan (Vaughan Grove), Ontario
Welcome to Allegra Condos! This beautifully designed 1-bedroom plus den, 2-bathroom suite offers approximately 810 sq. ft. of thoughtfully crafted living space. Design details include: 9-foot ceilings, laminate flooring throughout, and a bright, open-concept living room with a walk-out to your private balcony. The modern kitchen features granite countertops, a breakfast bar, a spacious dining area, and stainless steel appliances, perfect for both everyday living and entertaining. The master bedroom boasts a 4-piece ensuite and a walk-in closet with custom organizers, maximizing storage and convenience. Additional features include an in-suite laundry room, one underground parking space, and one locker for extra storage. Relax on your balcony and enjoy stunning southern exposure views. Ideally located near Hwy 427, 407, and 7, with easy access to shopping, public transit, and essential amenities, this condo offers a perfect blend of style, comfort, and convenience a place you'll love to call home!! (id:50787)
Realty Executives Priority One Limited
618 - 292 Verdale Crossing
Markham (Unionville), Ontario
ABOUT 1 YEAR OLD REMINGTON GALLERY SQUARE - DEMANDED DOWNTOWN MARKHAM LOCATION * FUNCTIONAL LAYOUT OF 1 BEDROOM + DEN WHICH IS A SEPARATE ROOM WITH FRENCH DOORS, CAN BE USED FOR MULTIPLE PURPOSES * WOOD FLOORING THRU OUT, OPEN CONCEPT MORDEN KITCHEN WITH A CENTER ISLAND * STEPS TO SHOPS, RESTAURANTS, BANKS, SUPERMARKETS, CINEPLEX CINEMA MARKHAM, CAFES, PARKS, PUBLIC TRANSIT/VIVA, SHORT DISTANCE TO YMCA, GO TRAIN, YORK UNIVERSITY CAMPUS * MINUTES TO HWY 407, HWY 7 & 404 * 24/7 CONCIERGE/SECURITY ** NO PET(S), NO SMOKING PER THE LANDLORD'S INSTRUCTION ** (id:50787)
Century 21 Heritage Group Ltd.
61 Green Briar Road
New Tecumseth (Alliston), Ontario
Nestled within the picturesque Green Briar community, this stunning townhome offers a unique layout, resembling a semi-detached property. Cathedral ceilings with skylights fill the space with abundant natural light, while the kitchen features a walkout to a private deck, perfect for outdoor relaxation. The primary suite/loft includes an open balcony, creating a serene retreat. The fully finished basement enhances the home's living space with its own 3-piece bathroom for added convenience. The family room, with a cozy gas fireplace, offers a warm, inviting atmosphere. A versatile bedroom/den with built-in cabinetry provides options for a guest room, home office, or hobby space. Enjoy walking trails throughout the neighborhood and the many events and activities offered at the Green Briar Community Centre. This home offers a perfect balance of comfort, style, and community living. **EXTRAS** Adjacent to the Green Briar community is the Nottawasaga Resort with 45 holes of golf, a spa, restaurants, and a Sports & Leisure Dome offering fitness, aquatics, aerobics, tennis, racquetball, and squash. (id:50787)
RE/MAX Hallmark Chay Realty
1057 Vance Crescent
Innisfil (Alcona), Ontario
Beautiful Home on Mature Crescent in the Heart of Alcona. Perfect for a multi generation Family. Formal Dining room with Gas Fireplace, Walk out from Kitchen to a 4 season Sunroom/Entertainment area Great for watching the Game. Outside Patio and Large Corner Private Rear Yard with no neighbours behind. Kitchen with Stainless Steel Appliances. Second level Features 4 bedrooms, Luxury Master Bedroom Oasis features a dedicated sitting area with window bench, walk in Closet, 3 pc ensuite.... plus the 4th bedroom was transferred into a Designer Dream Closet opened to the Master Bedroom (Easily converted back to the 4th bedroom or Perfect Nursery). Main floor Laundry Room, Powder Room. Double Car Garage with entry into Laundry Room. Parking for 10 Vehicles. Double wide Gate allowing access to rear yard and side drive to store the Rv or Boat . Lower level has a 4 piece bathroom, (rough in for a 2nd kitchen), Bedroom with walk in Closet or exercise room, Sitting Area and a Den or 5th Bedroom. Enjoy a night by the outdoor Firepit, Take a stroll to the Beach. Walk to Park, schools and shopping. Enjoy the comfort of knowing recent MAJOR upgrades: Shingles 2024, furnace 2025, all Bathrooms redone in last 5 years, eaves and Garage Door (2024) (id:50787)
Right At Home Realty
52 Wildwood Avenue
Richmond Hill (Oak Ridges Lake Wilcox), Ontario
Dont Miss Out On This Incredible Brand New Custom-Built Home Steps Away From The Serene Lake Wilcox! Step into the home, captivated by the luxurious and modern design that flows throughout. The spacious living & dining area boasts magnificent floor-to-ceiling windows that bathe the space in natural light, creating an inviting atmosphere. Walk out onto a balcony w/ BBQ gas line overlooking the oversized 6-car interlock driveway and lush front yard. With 10ft ceilings, fiberglass-silenced doors, stylish pot lights, exquisite light fixtures & engineered hardwood floors that grace both the main & second levels, this home radiates elegance at every turn. The gourmet kitchen is a true showstopper, w/JennAir appliances, 16ft quartz centre island, quartz backsplash, servery w/wine cooler and ample cabinetry & counter space. The breakfast area opens to a large terrace balcony w/ charming wall sconces & pot lights, perfect for enjoying views of the stunning backyard. The family room features soaring 20ft plastered ceilings & a striking floor-to-ceiling porcelain slab fireplace, ideal for relaxation & entertaining. A modern glass balustrade staircase leads to the second level, convenient w/separate laundry room and the luxurious primary suite. This private retreat offers a balcony with peaceful views, a his & hers closet w/ built-in drawers & skylight. The spa-like 5pc ensuite includes quartz counters, glass shower, soaking tub, and private toilet. Additional bedrooms come w/custom built-in closets, large windows & 3pc bathrooms. The finished basement is a highlight w/10ft ceilings, heated tiled floors and bar w/wine cooler. It also includes a second laundry room, ample storage & rough-ins for a theater room. For outdoor gatherings, walk up to the privately fenced yard with a gazebo perched on an engineered platform. Exclusive access to private lake/beach, reserved only for select Wildwood Ave residents. Conveniently located near amenities, parks, schools, and much more! (id:50787)
RE/MAX Hallmark Realty Ltd.
1 - 4481 Highway 7 E
Markham (Unionville), Ontario
Over 13 years established business specializing in orthotics, orthopedic footwear, braces, shoes, medical devices, diabetic socks, etc. Mostly insurance billing. Fully-equipped business with complete showroom, reception, medical exam room and orthotic casting lab, storage room, etc. Excellent reputation and high-traffic exposure on busy street. Don't miss this fantastic opportunity. Great deal. (id:50787)
Homelife/bayview Realty Inc.
2 Orsi Street
Adjala-Tosorontio (Everett), Ontario
Beautifully Renovated Bungalow with Bright Walk-Up Basement! This completely renovated, well-maintained brick bungalow sits on a spacious 86.58' x 167.22' landscaped lot and offers the perfect blend of comfort, upgrades, and potential. Interior Features: Fully renovated with new trims, sliding door, and windows on the main floor Brand new kitchen with modern backsplash Renovated bathrooms featuring natural limestone New solid limestone flooring and white natural oak floors on the main level Spacious living and bedroom area in the finished basement Bright, fully finished lower level with a walk-up to the garage Electrical stove on main floor with gas line option Includes 2 fridges, 1 stove, dishwasher, central microwave Central A/C, HVAC system with equipment Laundry with vinyl flooring Wood-burning fireplace in basement (never used) Exterior & Additional Features: roof (2020) gas furnace (2015) Extended patio, 2 sheds for extra storage sold as is. "As is" sale great opportunity for buyers to personalize Dont miss out on this move-in-ready home with incredible space, upgrades, and charm! (id:50787)
Royal LePage Supreme Realty
509 - 1651 Victoria Park Avenue
Toronto (Wexford-Maryvale), Ontario
Welcome to Waxford Manor! spacious, renovated, and bright apartments in a highly convenient location with TTC at your doorstep. Our mid-rise, 8-story building offers secure entry, 24/7 surveillance, and on-site management and superintendent for your convenience and peace of mind. 2 Elevators. on-site coin-operated laundry facilities. Locker rooms are available for additional storage. Parking available. walking to restaurants, grocery stores, and other amenities. minutes to the DVP, Highway 401, TTC stations, the new crosstown line, GO stations, close to markets, public transit, and much more! Experience comfortable and convenient living at Waxford Communities. Tenant pays for Parking $60 per month. A key Fob deposit of $60. (id:50787)
Homelife/miracle Realty Ltd
311 - 8825 Sheppard Avenue
Toronto (Rouge), Ontario
Modern 3 Bed +3 Bathroom Brick Condo Townhouse Built By Tribute. Premium Corner Unit Offers A Practical Layout With 2 Open Juliette Balconies And Huge Walk-Out Private Rooftop Terrace. (400 Sq. Ft. W/Gas Connection Ready For The Bbq Season) Great First Time Buyer Home And Investment Opportunity. Family Oriented Neighborhood, Close To Ttc, Hwy 401, Home depot, Toronto Zoo, University Of Scarborough, Centennial College, Rouge Park, Grocery, Shops, Restaurants And Many Other Amenities. Residents Of The Rouge Will Enjoy A Lifestyle That Balances Urban Amenities With The Natural Beauty Of Rouge Park, Which Is Home To Hiking And Biking Trails, Picnic Area, And Scenic Lookouts. In Addition, The Neighborhood Has A Variety Of Shops, Restaurants, And Cultural Attractions, Including The Historic Old Finch Avenue. For Those Who Enjoy Outdoor Recreation, The Rouge River Runs Through The Area, Providing Opportunities For Fishing, Kayaking, And Birdwatching. Additionally. The Rouge Valley Neighborhood Is Well-Connected With Public Transit, Making It Easy For Residents To Explore The Rest Of The City. (id:50787)
Homelife Eagle Realty Inc.
363 Annapolis Avenue
Oshawa (Mclaughlin), Ontario
Welcome to this beautifully maintained home in a highly sought-after neighbourhood. Perfect for first-time buyers or anyone seeking a condo alternative without the maintenance fees! Step inside to discover a bright, open-concept kitchen with a gas stove, seamlessly overlooking a spacious living and dining area, highlighted by a chic barn-style sliding door. Enjoy the convenience of main floor laundry and a sun-filled mudroom that adds both charm and practicality. Set on a landscaped lot, the private backyard is an ideal retreat featuring a large deck, gazebo, and custom shed, perfect for relaxing or entertaining. The extended driveway offers ample parking for family and guests. All of this in a location close to shopping, schools, parks, public transit, and Hwy 401. A cozy, move-in-ready. Dont miss it! (id:50787)
Gate Real Estate Inc.
91 Galea Drive
Ajax (Central East), Ontario
Welcome To This Stunning Detached Home Featuring A Double-Car Garage And A Finished Basement With A Separate Entrance. This Bright And Spacious Home Boasts A Unique In-Between Family Room With Soaring Ceilings And A Large Window, Complemented By California Shutters And Crown Moulding Throughout The Whole House. Elegant Interior And Exterior Pot Lights, An Oak Staircase With Iron Pickets, And Upgraded Light Fixtures Add To The Home's Charm. The Main Floor Office Is Perfect For Working From Home, While The Open-Concept Layout Flows Seamlessly Into The Upgraded Kitchen, Featuring Quartz Countertops, A Breakfast Bar, Upgraded Cabinets, And A Stylish Backsplash. The Living Room Showcases A Stone-Wall Fireplace And A Large Window, Creating A Warm And Inviting Space. The Breakfast Area Offers A Walkout To A Spacious Composite Deck (2022) With Built-In Lighting And A Natural Gas BBQ LinePerfect For Entertaining. The Primary Bedroom Is A Luxurious Retreat With A 4-Piece Ensuite And A Walk-In Closet With Built-Ins.The Finished Basement With A Separate Entrance Includes A Kitchen, A 3-Piece Bathroom, And A Bachelor Apartment. Additional Highlights Include Garage Access From Inside The House, A Newer Insulated Garage Door, And A Partially Interlocked Driveway. Recent Upgrades Include A Furnace And Heat Pump (2024). Located On A Quiet Street, This Home Is Just Steps From Schools, Public Transit, Shopping, Restaurants, A Cineplex, And Parks, With Easy Access To Hwy 401/412/407, Recreation Centers, Ajax Casino, And More! Dont Miss This Incredible Opportunity! **EXTRAS** S/S Fridge, S/S Stove, S/S Range Hood With Microwave, S/S Dishwasher, 2 Washers, 2 Dryers, Bsmt Appliances: S/S Fridge, S/S Stove, & S/S Range Hood With Microwave. All Light Fixtures, Window Coverings, Central AC, Central Vac, Gazebo, Shed, Garage Door Opener With Remotes & Shed. Hot Water Tank Is Rental. (id:50787)
RE/MAX Realtron Ad Team Realty
2315 - 18 Yonge Street
Toronto (Waterfront Communities), Ontario
Charming One-Bedroom Condo in Prime Downtown Location Parking Included! Welcome to this beautifully maintained one-bedroom condo, located in the heart of Torontos downtown and financial district. Just steps away from Union Station, Access to the path, Hockey Hall of Fame, and the ferry to the Toronto Islands, this condo offers an unbeatable location for those who want to be at the centre of it all. With 666 sq. ft. of living space, this unit provides a spacious and functional layout thats perfect for both professionals and those looking for a downtown retreat.With Union Go Station, TTC access, the CN Tower, Rogers Centre, and a variety of restaurants, shops, and entertainment options just minutes away, you'll enjoy ultimate convenience in one of Torontos most sought-after neighbourhoods.Perfectly located and offering an excellent array of amenities, this condo is the ideal place to call home or a fantastic investment opportunity. Don't miss the chance to experience this incredible downtown lifestyle. Schedule your viewing today! (id:50787)
Right At Home Realty

