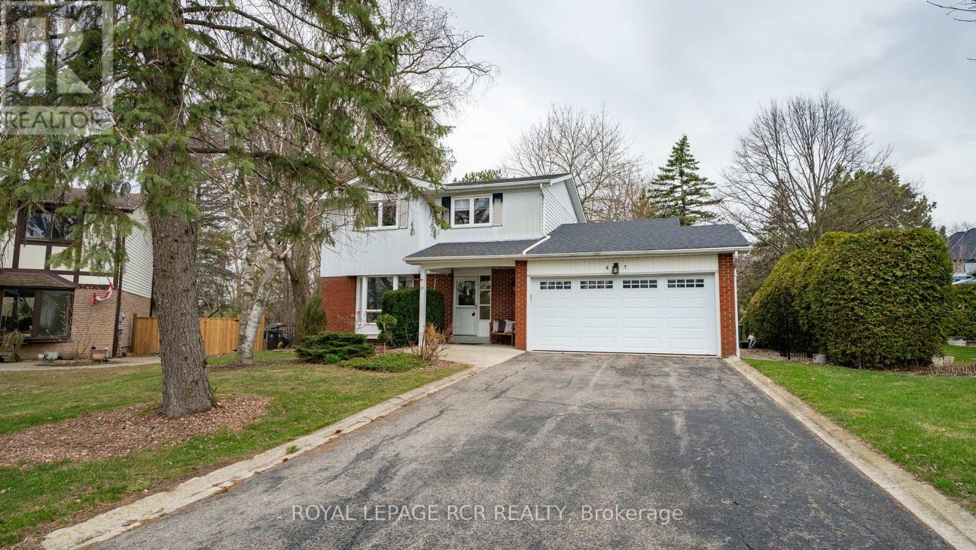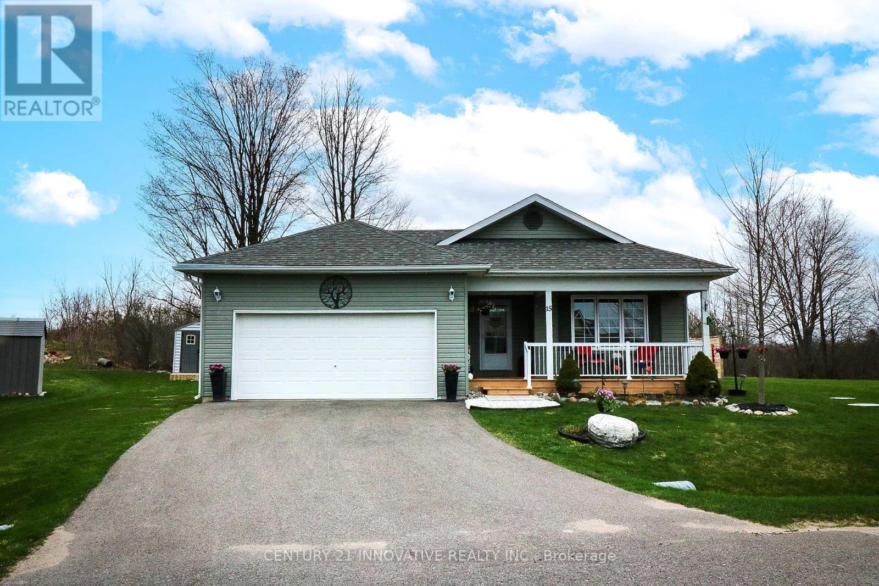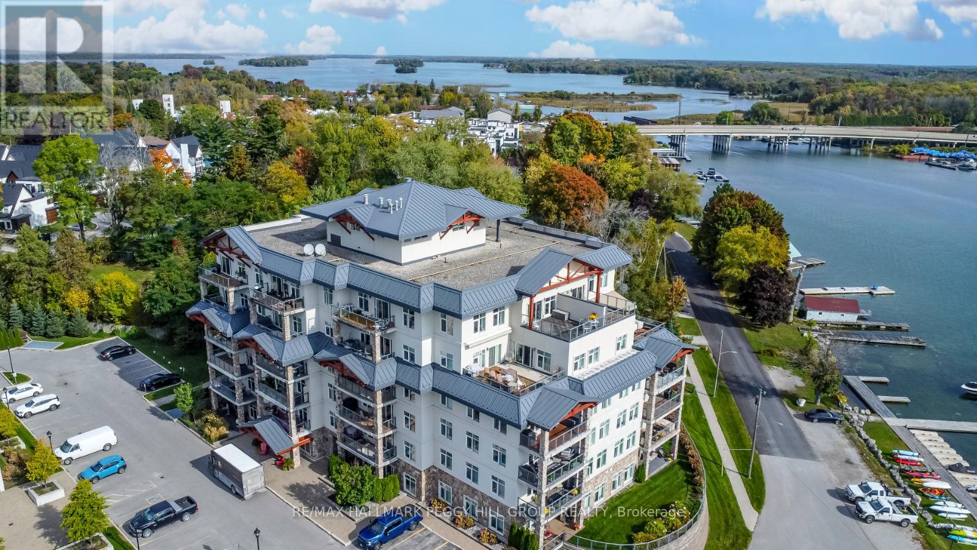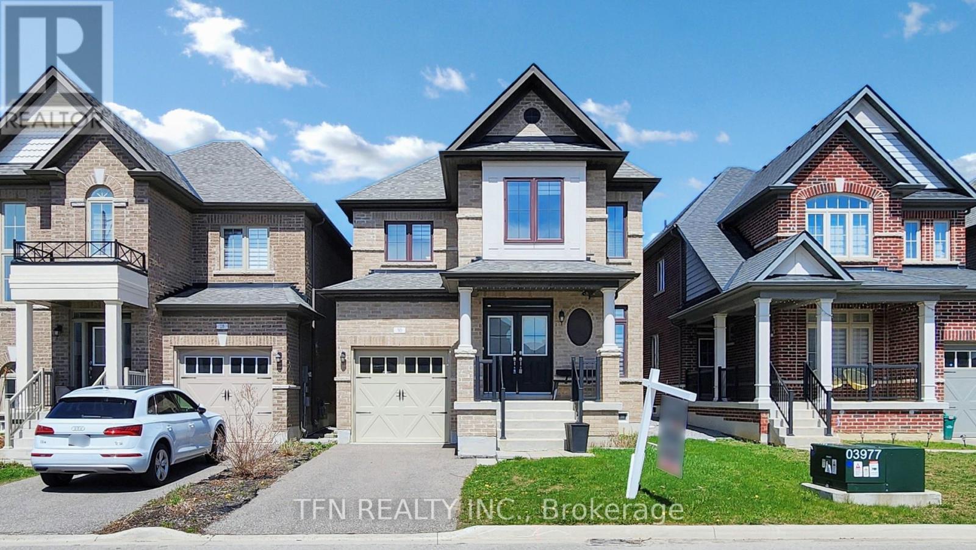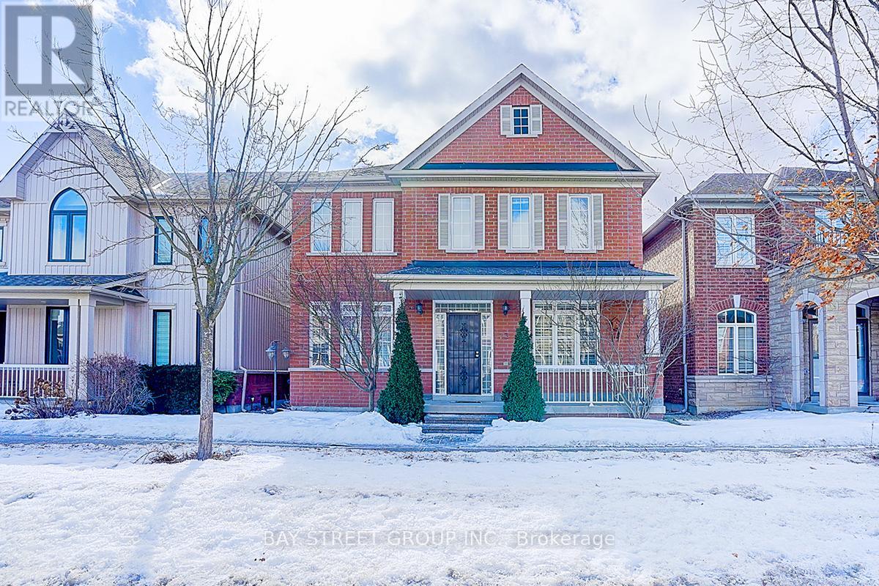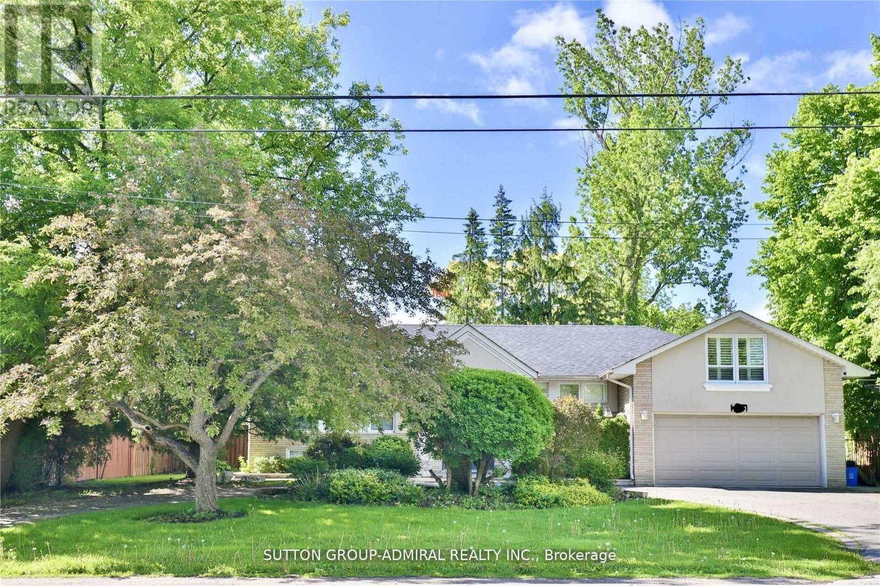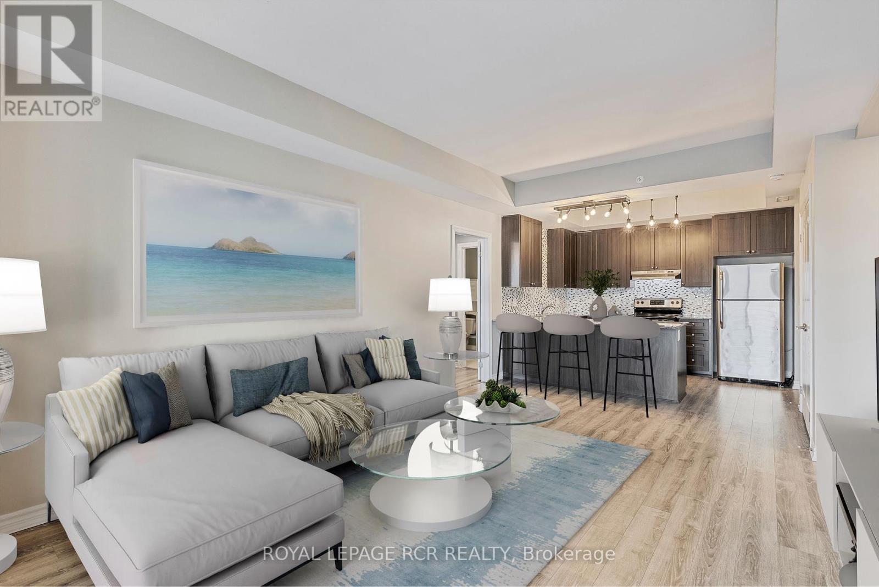308 - 1431 Walkers Line
Burlington (Tansley), Ontario
Available June 1st- 1 Bdrm + Large Den, 1 Wshrm Condo Located In Wedgewood Community. Laminate Flooring Throughout. Open Concept Updated Kitchen With Granite Counter and SS Appliances. Living Room With Double French Doors To Balcony. Generous Size Master Bedroom & Den Offers Perfect Space For Office Or Guest Room. Surface Parking & Storage Locker(in balcony + underground). In-Suite Laundry Front Load Washer/Dryer. Close To All Amenities, Appleby Go, Public Transit. (id:50787)
Royal LePage Terrequity Realty
2241 Leominster Drive
Burlington (Brant Hills), Ontario
This is your chance to own a link home that's only attached at the basement wall offering the privacy and feel of a detached property! Renovated homes in this area are selling in the $900,000s, making this a fantastic opportunity for renovators or anyone looking for a blank canvas to create their dream home.This spacious backsplit features 3 bedrooms, 1.5 bathrooms, a gas fireplace, and a ground-level walkout to a generously sized backyard perfect for entertaining or relaxing outdoors. Major updates have already been taken care of, including: Furnace (2023) Roof (2020) Air Conditioner (2008) Whether you're a first-time buyer, an investor, or looking for a project in a great neighborhood, this home offers incredible value and potential. (id:50787)
Royal LePage Real Estate Services Ltd.
67 Birchview Crescent
Caledon (Bolton North), Ontario
Welcome Home to 67 Birchview Cres, located in Bolton North, perfectly situated on a premium pie-shaped lot, spanning up to 105.13 ft width in the yard! This well maintained home with so much to offer is sure to impress any Buyer. The home offers crown moulding, wainscotting, hardwood floors and high end finishes throughout. As you approach the home you are immediately greeted by mature trees, a long private driveway leading to the appealing covered front porch. Inside this home, pride of ownership exudes, with formal principle rooms, french doors leading to the Living Room featuring a lovely bay Window which fills the room with natural light and the formal Dining Room adjacent to the Kitchen provides the perfect space to entertain guest and host dinner parties. The spacious Kitchen offers a Breakfast Area and large picture window with lovely views of the picturesque Yard. Conveniently located adjacent to the Breakfast Area is the sunken Family Room with Fireplace and Walk-Out to the Yard, the perfect spot to get cozy and relax with the family. Enjoy the privacy of your Yard Oasis with great potential, mature trees and a garden shed. Ascend to the Second Level and you will find a lovely spacious Primary Bedroom with ample closet space, 3 additional sizeable bedrooms and a 4-piece main Washroom. The fully finished Lower Level offers a fun Recreation Room with Fireplace, a 3-piece Washroom, Utility Room, Laundry Room and plenty of storage. Located near schools, parks, just minutes from Hwy 50, and a short distance to Downtown Bolton you do not want to miss the opportunity to own and live in this beautiful home! (id:50787)
Royal LePage Rcr Realty
15 Ainsworth Drive
Ramara (Atherley), Ontario
Welcome to Lake Point Village, where vibrant adult lifestyle living reaches unparalleled levels of comfort and convenience. This dynamic community offers a wide array of activities, including game nights, book clubs, sewing groups, dance parties, and so much more! Ideally located just 15 minutes from Orillia, Casino Rama, boat launches, and marinas, Tudhope Park, it also boasts easy access to the pristine beaches of Lake Simcoe and Lake Couchiching, as well as the lush conservation areas of Mara Provincial Park. This stunning home is located on the largest, most coveted lot in the community, backing onto a serene green space that will remain undeveloped. The main level features a spacious open-concept floor plan, perfect for hosting gatherings with family and friends. The living room is adorned with large windows, allowing natural light to flood the space. This thoughtfully designed bungalow offers two generously sized bedrooms, two full bathrooms, and a bright sunroom for year-round enjoyment.The outdoor space is equally impressive, with a beautifully landscaped, award winning garden and a private patio that create a peaceful sanctuary for relaxation and entertaining. With the home backing onto a green space, its a true haven for birdwatchers and nature enthusiasts.The current monthly fee of $775 provides exceptional value, covering essential services such as property taxes, land lease, upkeep and maintenance of water and sewage facilities, communal property upkeep, garbage removal, road and driveway snow removal, and road maintenance.Just a short hour and a half from Toronto, this home offers the perfect blend of modern comfort, elegant design, and tranquil living, truly a gem within this vibrant community! (id:50787)
Century 21 Innovative Realty Inc.
604 - 80 Orchard Point Road
Orillia, Ontario
EXPERIENCE LUXURY LAKEFRONT LIVING AT THIS STUNNING CONDO FEATURING A LARGE BALCONY & HIGH-END FINISHES! Welcome to 80 Orchard Point Road #604, a stunning waterfront condo offering breathtaking views of Lake Simcoe! Step inside this sun-drenched, open-concept space where every detail exudes sophistication, from the elegant crown moulding to the beautiful flooring and upscale finishes throughout. The modern kitchen is a culinary dream, featuring sleek white cabinetry, a tile backsplash, a breakfast bar, and top-of-the-line built-in appliances, including a double wall oven, microwave, and cooktop. The expansive living room boasts a cozy fireplace and seamless access to a large balcony, perfect for taking in the spectacular lake vistas. With two spacious bedrooms each with closets and two full bathrooms, including a primary bedroom with a 4-piece ensuite, this home is designed for both comfort and luxury. This well-maintained building has outstanding amenities that elevate your lifestyle including an infinity pool, hot tub, rooftop terrace, fitness centre, and media room all at your fingertips. Plus, with in-suite laundry and an included underground parking space, convenience is assured. Located minutes from downtown Orillia, youll enjoy easy access to boutique shopping, fantastic dining, and cultural venues, as well as nearby parks, beaches, and the Lightfoot Trail. This condo is the ultimate choice for active adults seeking low-maintenance living in a luxurious, lakefront setting! Dont miss this rare opportunity to live your waterfront dream! (id:50787)
RE/MAX Hallmark Peggy Hill Group Realty
30 Festival Court
East Gwillimbury (Sharon), Ontario
Nestled In A Quiet, Family-Friendly Neighborhood, This Beautifully Maintained Detached4-Bedroom, 3-Bathroom Home Offers The Perfect Blend Of Comfort, Style, And Functionality. Located In The Sought-After Sharon Village Community, This Home Boasts Spacious Living Areas, Modern Finishes, And Excellent Proximity To Top-Rated Schools, Parks, Highway, Go Station, And Major Amenities. Main Floor Features 9 Ft Ceilings, Hardwood Floors And Oak Staircase. Open Concept Kitchen And Family Room. Potlights Throughout. 2nd Floor Features Primary Bedroom With Walk In Closet And Ensuite Bathroom. Laundry Room Conveniently On 2nd Floor. (id:50787)
Tfn Realty Inc.
73 Kenilworth Gate
Markham (Cornell), Ontario
Your Dream Home Find Ends Here In Grand Cornell! Immaculate Detached Home Known As Former Model Home Over 4000 Sqft Living Space Loaded With Upgrades. Bright, Clean, And Beautiful Fully Furnished Coach House With A Separate Entrance. Great *ADDITIONAL INCOME* Source From Move-In Ready Coach House That Can Be Rented At Least $2000/Month. This Completely Private Unit Features New Hardwood Floor. The Open-Concept Layout Offers Flexibility To Arrange The Space To Suit Your Needs. Enjoy The Convenience Of An Exclusive Large Parking Spot. New Asphalt Shingles, Stainless Steel Appliances, Patio Stone, Hot Water Heater, Security Front Door & Window Bars, Alarm System & Central Vacuum. Hardwood Floors & 9' Ceilings Throughout Main Floor. Crown Molding In Living & Dining Area. Large & Bright Kitchen With Maple Extended Cabinets, Granite Counter, Under Mount Lights With Walk-In Pantry & Spacious Breakfast Area. Custom Built-In Shelves In Family Room. Built-In Speakers Throughout House. Main Floor Spacious Office/Den With French Doors. California Shutters & Pot lights Throughout House. Professionally Finished Basement with Laminate Floors, Pot Lights, Kitchen, Rec Room, Fireplace, 1 bedroom & 1 bathroom. Ideally & Conveniently Located Close To Top Ranked Bill Hogarth Secondary School, Elementary School Bus Route, Public Transit, 15 Mins Drive To York University Markham Campus, Hospital, Shopping Mall, Parks & Pond. (id:50787)
Bay Street Group Inc.
2 - 39 Cardico Drive N
Whitchurch-Stouffville (Stouffville), Ontario
remarkable space , with outstanding open concept space with small kitchenette and 2 x high level washrooms . high ceilings ideal for any Architect, or foto studio , accountant ; professional offices. commission is paid on the net rent. (id:50787)
Jdf Realty Ltd.
Basement - 71 Nisbet Drive
Aurora (Aurora Highlands), Ontario
Bright Basement in prime Location , New Kitchen , New Painting, Separate Laundry Room , Close To All Amenities , Schools , Shopping Centre, Tenant pay 1/3 Utilities. (id:50787)
Homula Realty
135 Elgin Street
Markham (Thornhill), Ontario
Experience the perfect balance of modern city living and cozy cottage charm in this fully renovated bungalow on prestigious Elgin St. in Thornhill. This versatile property is ideal for living in, renting out, or building your dream home. The open-concept layout features a high-end kitchen, a spa-like master bathroom, and a bright above-grade basement with two spacious bedrooms and bathrooms. Step into your private backyard oasis, complete with a pool, Jacuzzi, and a brand-new hot tub for year-round relaxation this. Enjoy Great Curb Appeal And Access to Ravine Trails, Transit, And Top Schools Just Steps Away.Book your showing today! This home is a rare find. (id:50787)
Sutton Group-Admiral Realty Inc.
408 - 670 Gordon Street
Whitby (Port Whitby), Ontario
Experience the perfect blend of style, space, and location in this bright and airy top-floor 2-bedroom, 2-bath condo in Whitby's sought-after Whitby Shores community. Just steps from scenic waterfront trails, the Whitby Yacht Club, and Lake Ontario, this beautifully updated suite offers modern living in an unbeatable setting. The open-concept kitchen features granite countertops, a breakfast bar, and stainless steel appliances, flowing effortlessly into the living and dining areas with sleek laminate flooring. Step onto your private oversized balcony large enough for a full dining set and lounge seating perfect for morning coffee or evening entertaining. Designed with privacy in mind, the split-bedroom layout includes a spacious primary suite with a walk-in closet and a 3-piece ensuite, while the second bedroom enjoys access to a full 4-piece bath and overlooks the balcony. Additional highlights include in-suite laundry with full-size machines, an underground parking spot conveniently located near the elevator, and a private locker just steps from your car. Residents of Harbourside Square enjoy fantastic amenities at the Pavilion Clubhouse, with two levels of event space, full kitchens, rooftop patio with lake views, and outdoor BBQ areas ideal for hosting friends and family. Located close to transit, shopping, the Whitby GO Station, and Highway 401, this is lakeside living at its finest combining comfort, convenience, and community. (Note: Condo has been virtually staged.) (id:50787)
Royal LePage Rcr Realty
2303 - 1455 Celebration Drive
Pickering (Bay Ridges), Ontario
Welcome to your new home! This Unit features 2 Bedroom, 2 Bathrooms & Modern Finishes Throughout. Over 700 Square Feet Interior Space + Balcony. Just a brief 2-minute stroll from Pickering GO Station, 3 Minute Drive To Pickering Town Centre. Relish in the convenience of nearby amenities, including shopping, entertainment, and the excitement of Pickering Casino Resort & a 3 min drive to 401. Perfect For Single, Couple or even A Young Family. Suite Features: Loads of Upgrades including smooth ceilings, Mirrored closets in Foyer, Upgraded Kitchen cabinets, Stainless Steel Appliances, Upgraded Laminate Floors In Living Room/Dining/Bedroom, Upgraded washrooms including frameless shower! Upgraded Ensuite Washer/Dryer, Upgraded Window Blinds! Includes Parking! Don't miss out on this luxurious unit! (id:50787)
Union Capital Realty



