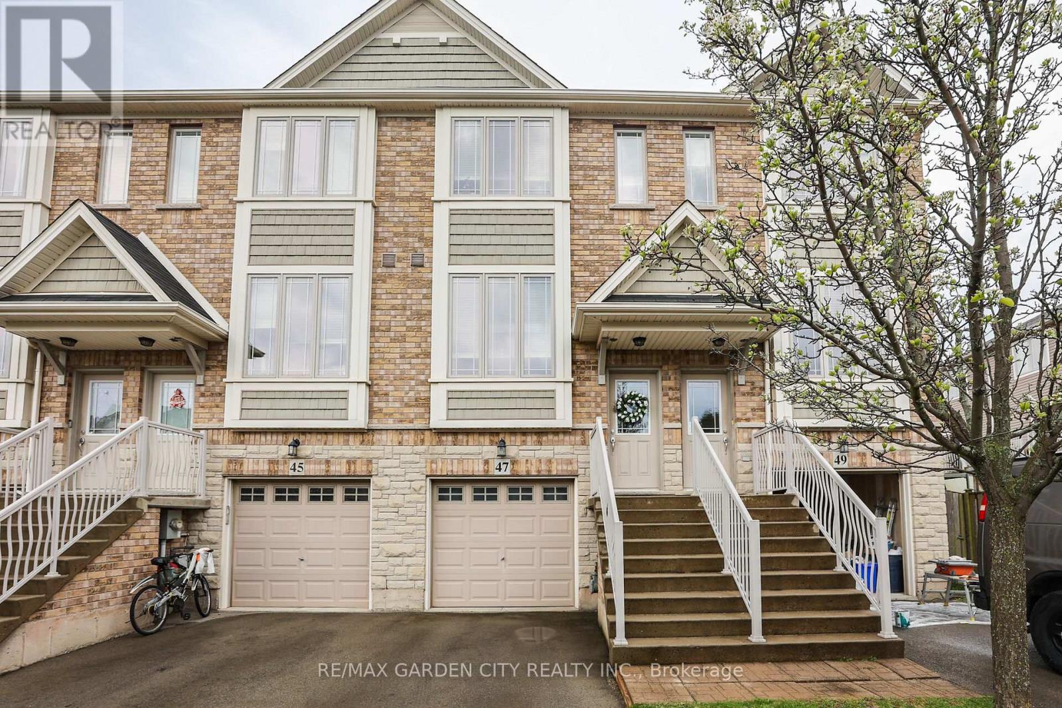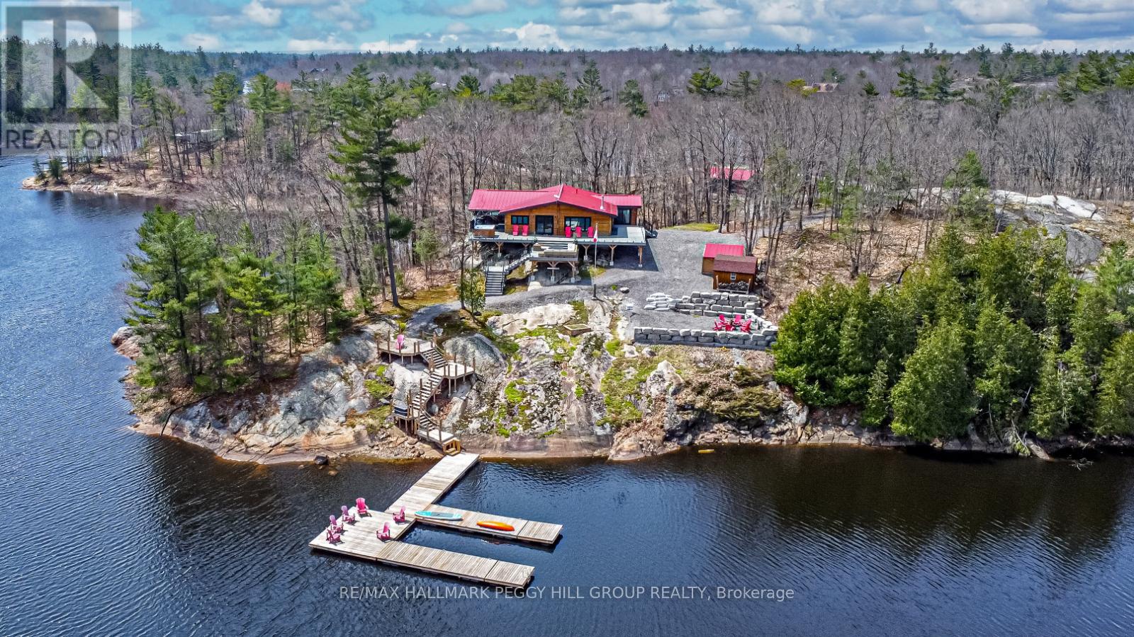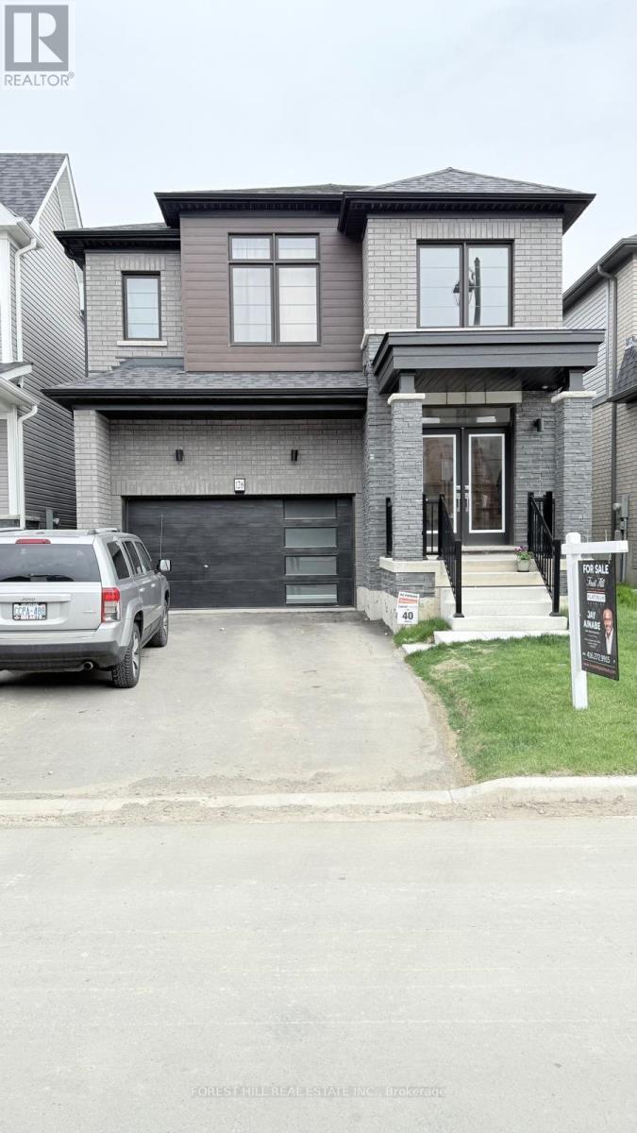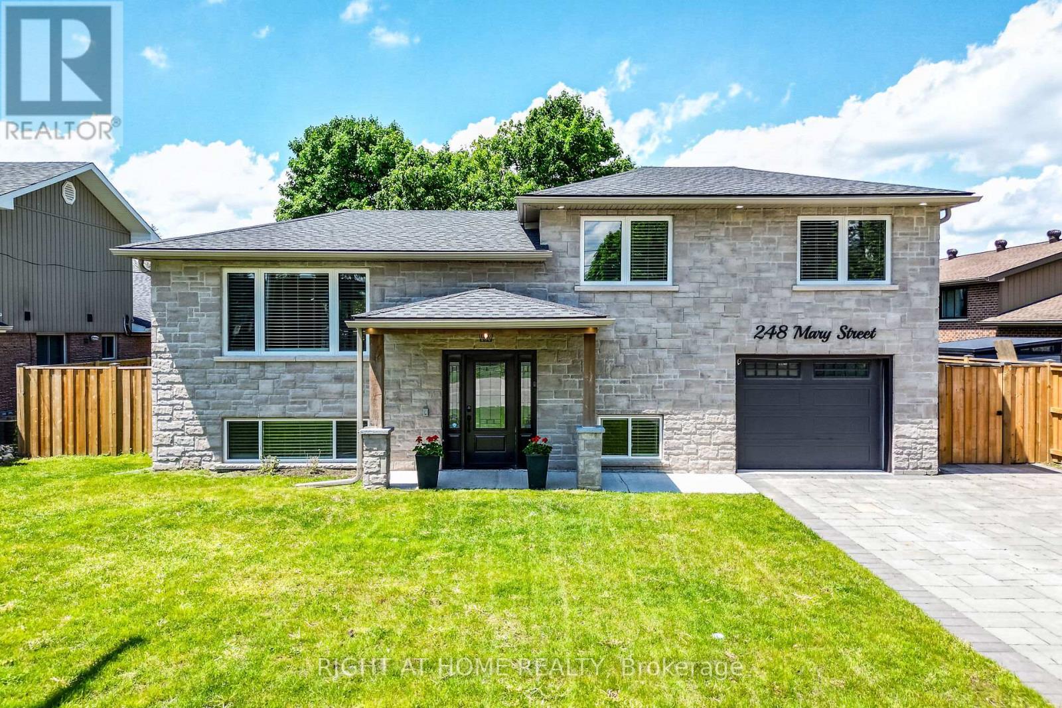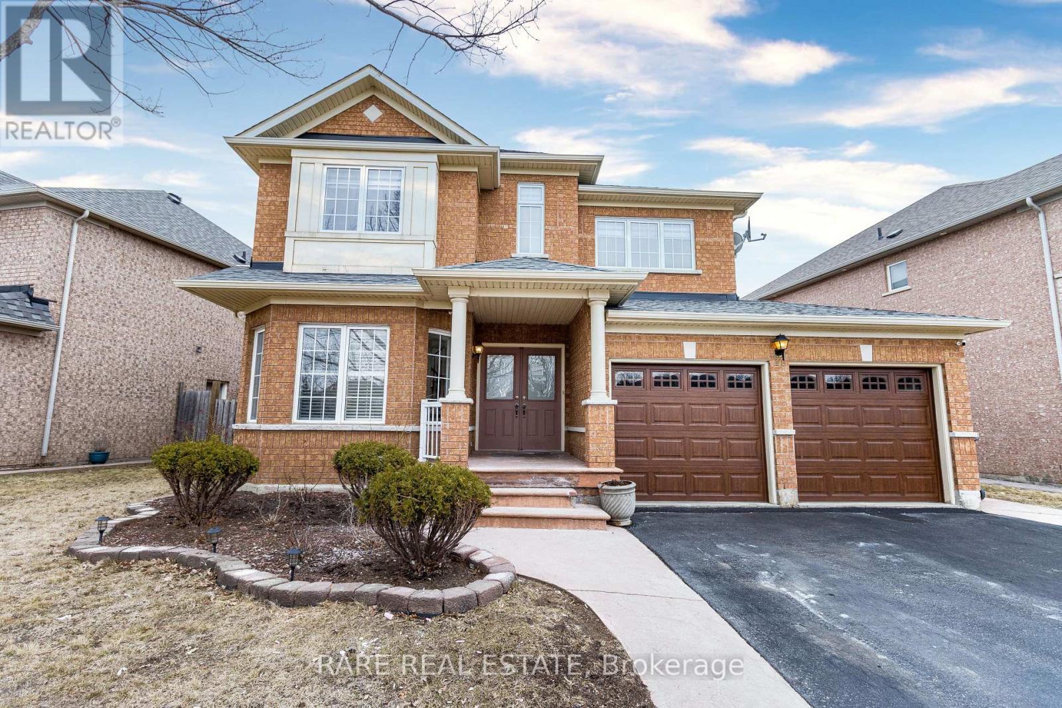47 - 8 Hemlock Way
Grimsby (Grimsby West), Ontario
Welcome to Unit 47 at 8 Hemlock Way, a beautifully maintained 2-bedroom townhome nestled in a quiet, sought-after Grimsby neighbourhood. This stylish home features a bright, open-concept main level including a modern kitchen, spacious living and dining areas, and a walk out to a private deck with breathtaking views of the Niagara Escarpment. Upstairs, enjoy generously sized rooms with large closets, and bedroom-level laundry for added convenience. The lower level offers a walk-out to a fully fenced private yardperfect for relaxing or entertaining. An attached garage has convenient inside access. Visitor parking. Located on a tranquil dead-end street, close to schools, parks & the Grimsby Peach King Community Centre. A short drive to award winning wineries, farm fresh markets, Grimsby-on-the-Lake, lakefront parks and the scenic towns along the Niagara Escarpment including Grimsby, Beamsville, Vineland and Jordan. With easy highway access, this home offers the best of comfort, privacy, and location. (id:50787)
RE/MAX Garden City Realty Inc.
5761 Ironwood Street
Niagara Falls, Ontario
Stunning Raised Bungalow with over 3000 square feet of living space on an Oversized Lot Nestled on a spacious lot with an expansive driveway perfect for extra vehicles, this beautiful raised bungalow offers the ultimate blend of style and functionality. The main floor boasts an open concept layout, complemented by a separate family room, ideal for those seeking versatile living spaces. Two generously sized bedrooms and two full bathrooms ensure ample comfort and convenience. One of the standouts features of this property is its raised basement, which offers oversized windows, flooding the space with natural light. Uniquely, there are two separate entries to the home, providing flexibility and privacy. The basement itself is a haven, featuring three good-sized bedrooms, two full bathrooms, and an open concept kitchen, dining, and living area. This setup is perfect for multi-generational families or those needing additional living spaces. (id:50787)
Royal LePage Meadowtowne Realty
83 Walkway Road
Georgian Bay, Ontario
SHOWS 10+++! THIS INCREDIBLE PAN-ABODE LOG HOME IS SITTING ON 8.19 ACRES WITH 977 FT OF SHORELINE ON GEORGIAN BAY WITH SPECTACULAR VIEWS! This is the one you've been waiting for, where memories are made, whether you're dreaming of the ultimate cottage escape or a year-round home! Nestled on a quiet stretch of Georgian Bay and defined by Canadian Shield bedrock. Surrounded by forest trails that lead to a beaver pond and bordered by crown land, the property delivers total privacy, peaceful nature walks, and uninterrupted views with minimal boat traffic. Just minutes to Hwy 400, golf, restaurants and Hidden Glenn Resort offering a sandy beach, pickleball, volleyball, and outdoor ping pong, its the perfect setting for large family gatherings. The custom log home is straight out of a magazine, offering an open-concept living space with vaulted ceilings, a cozy wood-burning fireplace, pot lights, and a wall of windows overlooking the bay. The designer kitchen is an entertainers dream, featuring a large island with seating, heated tile flooring, and high-end JennAir appliances, including a gas range, a built-in beverage fridge, and white cabinetry. The four-season Muskoka room is a showpiece with full-height windows, built-in cabinetry, a serving counter, and sweeping water views. Four spacious bedrooms include a primary suite with a 4-piece ensuite, two closets, and a walkout to the deck. Step outside to the upgraded wraparound composite deck with custom glass railings and a hot tub overlooking the water. A multi-tiered decking system leads to a large U-shaped dock ideal for lounging or docking your watercraft. Additional highlights include a metal roof, UV system, detached oversized double garage with a wood stove and three sheds offering extra storage or potential for future bunkies. A full Generac generator provides reliable power to the entire home. This one-of-a-kind Georgian Bay property is more than a getaway, its a lifestyle worth falling in love with! (id:50787)
RE/MAX Hallmark Peggy Hill Group Realty
126 Lilac Circle
Haldimand, Ontario
Welcome to 126 Lilac Circle ! Discover This Stunning, Newly Built 4 Bedroom, 3 Bathroom Detached Home Located in the Heart of the Family-Friendly Avalon Community. Featuring Elegant Harwood Flooring Throughout the Main Level, This Home Offers Both Style and Comfort. The Modern Kitchen is Equipped with Sleek Stainless Steel Appliances, Perfect for Everyday Living and Entertaining. Upstairs, Enjoy the Convenience of a Dedicated Laundry Room and a Spacious Primary Bedroom Suite Complete with a Luxurious Ensuite Bath and Soaker Tub. Filled with Natural Light, the Home Boasts a Bright and Airy Ambiance Throughout. Situated on a Generous Lot, There is Plenty of Space for Outdoor Enjoyment. Just Steps From Scenic Trails and the Picturesque Grand River, this Home is Perfect for Nature Lovers. Situated in a Prime Location, This Property Provides Easy Access to all Major Amenities. Thoughtfully Upgraded and Full of Charm, This is a Must-see Opportunity! (id:50787)
Forest Hill Real Estate Inc.
21 - 135 Chalmers Street S
Cambridge, Ontario
Stylish 3-Bedroom Townhome with Numerous Upgrades. This beautifully maintained home features a functional main floor with a convenient powder room, laundry area, and direct access to the garage. The second level boasts a bright, open-concept living and dining area with upgraded baseboards, modern pot lights, and sliding doors that lead to a private patio perfect for entertaining or relaxing. The kitchen overlooks the living space and offers newer countertops, added cabinetry, and stainless steel appliances. Upstairs, the third floor includes a spacious primary bedroom with a walk-in closet, two additional bedrooms, one currently used as a home office and a modern full bathroom. Stay cool with a brand-new air conditioning unit installed in 2024. Garage and driveway for parking and ample visitor parking. Ideally located close to top-rated schools, parks, restaurants, grocery stores, and a wide array of other amenities. (id:50787)
Royal LePage Supreme Realty
111 Castlefield Drive
Hamilton (Hampton Heights), Ontario
Welcome to 111 Castlefield Drive! A charming and beautifully maintained brick bungalow located in the sought-after Hampton Heights neighborhood. This spotless sun-filled home features 3 spacious bedrooms and 1.5 bathrooms, including an updated main bath, newer windows, and quartz counters. The full basement offers additional living space complete with a wet bar, perfect for entertaining. A separate side entrance provides excellent in-law suite potential. (id:50787)
RE/MAX Escarpment Realty Inc.
339 Bushview Crescent
Waterloo, Ontario
Welcome to your new home! Nestled at the end of a quiet, family-friendly crescent, this charming property offers both comfort and functionality. The oversized garage provides ample space for a vehicle plus additional storage. Step inside to find gleaming hardwood and tile floors throughout the main level. The spacious living room features large front windows with elegant shutters, filling the space with natural light. The bright eat-in kitchen is perfect for family meals, complete with granite-faced counters, a double cutlery drawer, wall pantry, and generous windows overlooking the backyard. Step out onto the large deck and enjoy views of the tranquil pond, a fully fenced yard, and beautifully maintained perennial gardens a true outdoor retreat. Inside, the large mudroom includes garage access and two massive closets, perfect for organizing seasonal gear for the whole family. Upstairs, hardwood flooring continues up the staircase and into three generously sized bedrooms with the primary bedroom over looking at green space. The oversized updated family bathroom (2024) offers plenty of storage, including a charming bench alcove. The finished basement with separate entrance offers a cozy rec room with gas fireplace perfect as a hobby area, TV room, or play space. Additional features include under-stair storage, a well-organized laundry room, and a fourth bedroom with large window and a private 3-piece bathroom ideal for guests, and don't forget the close proximity to the gorgeous Laurel Creek conversation area and well-known St. Jacob Market. Join us for an open house this weekend from 2 to 4 PM. Homes like this don't last long don't miss your chance! (id:50787)
Real Estate Homeward
248 Mary Street
Guelph/eramosa (Rockwood), Ontario
Minutes walk to a Swimmable Sandy Beach & Conservation Area, this completely restored Side Split Bungalow on a large lot is perfectly located in the highly sought after Rockwood Community and across the street from an elementary school. The perfect blend of comfort, convenience, and potential income, this charming home is nestled in a peaceful and highly desirable area giving you a new home feel with small town charm. Inside you will find beautiful finishes and a fantastic open concept layout, perfect for entertaining family and friends. The main kitchen, the true heart of the home, boasts a beautiful large island with quartz countertops, elegant hardware and lighting, with ample counter space and storage. Steps from GO bus, grocery store and only a short drive to Acton, Guelph and Milton, this 3 bedroom home offers a legal separate one bedroom unit with own entrance providing an opportunity for additional income. -Home was completely restored with new Plumbing, Electrical, Spray Foam Insulation, Windows/Doors, Ducts/HVAC, Roof, Waterproofing, Stone/Stucco, Soffit Fascia Gutters, Drywall, Flooring, Grading, Fencing & More giving you worry free living for years to come! (id:50787)
Right At Home Realty
19 Truffle Court
Brampton (Northwest Brampton), Ontario
4 Bedroom 2.5 Bath Semi detach hoouse in located Northwest Brampton. Steps away from Transit, Shopping Plaza and Transit. Basement is finished Legal Apartment and Rented already. 2 Car Parking. Tenent will pay the 70 percent of Utility (Water, Heat, Electricity & Water Heater) . Less than 3 year old property. (id:50787)
Gate Gold Realty
27 Summershade Street
Brampton (Bram East), Ontario
Welcome To 27 Summershade Street! Fully Upgraded Detached Home Located In The Valleycreek Neighbourhood Of Bram East. This Home Sits On A Premium 58 Foot Lot Which Faces A Park. Double Door Entry, Spacious Foyer, 9 Foot Ceilings & Tons Of Natural Light Throughout. Renovated Top To Bottom: Custom Designed Home! Upgraded Kitchen, Brand New Appliances, New Flooring, 24x24 Tiles, Family Room W/ Fireplace, Beautiful Living & Dining Combination, Updated Staircase & Spindles. Spacious Bedrooms, Upgraded Bathrooms, Pot Lights Throughout. Finished Basement W/ Builder Completed Walk Up Entrance Directly Into Basement. Great For In Law Suite Or Potential Rental Income $$. (id:50787)
Rare Real Estate
66 Viceroy Crescent
Brampton (Northwest Sandalwood Parkway), Ontario
Welcome to Gorgeous/Stunning Semi-Detached 3 Bedroom,3 Washroom 2-Story House In Sought-After Neighborhood! Beautiful Home Offering an Open-Concept Design Plan with Hardwood Floors on Main Level, Upgraded High-End Stainless Steel Appliances In Kitchen. This Clean House Is Filled with Lots of Natural Light! Landscape Backyard! The primary bedroom has a walk-in closet and a 4 pc bathroom. Close to Schools (1 Block away from Burnt Elm Public School), Snelgrove Community Centre, Shopping, Restaurants, Transit, and all Highways. Home is A Must See!!! (id:50787)
RE/MAX Realty Services Inc.
206 - 3883 Quartz Road
Mississauga (City Centre), Ontario
Welcome To M2 City Luxury Condos In Heart Of Mississauga. Experience Amazing 2 Bedroom 2 Full Washroom Condo In Most Sought After Location Of Mississauga. Flr To Ceiling Windows. Practical Layout With Split Bedroom And A Massive Wrap Around Balcony. Unit Comes Equipped With High End Appliances And Washer Dryer. State-Of-The-Art Amenities Are All Included. A Must See!! (id:50787)
Highland Realty

