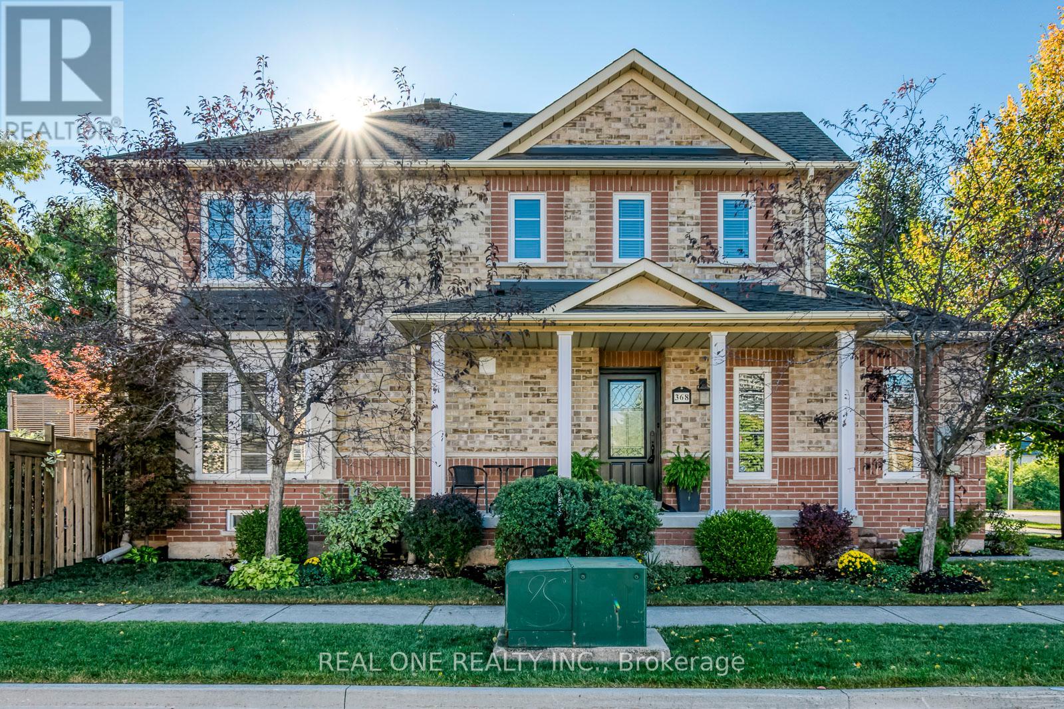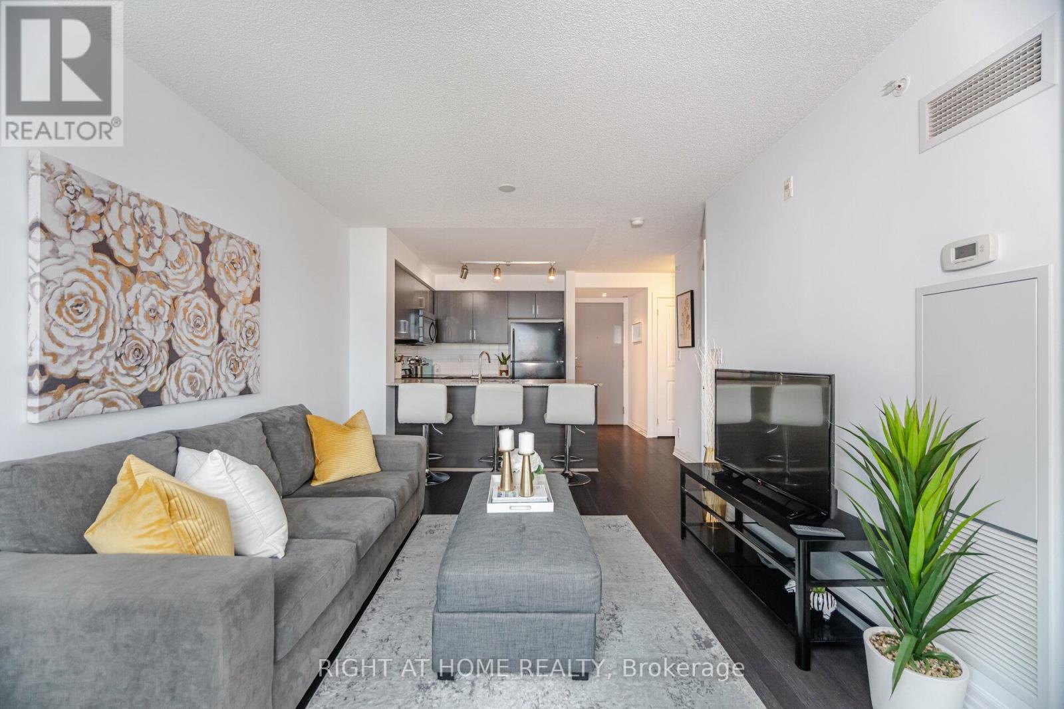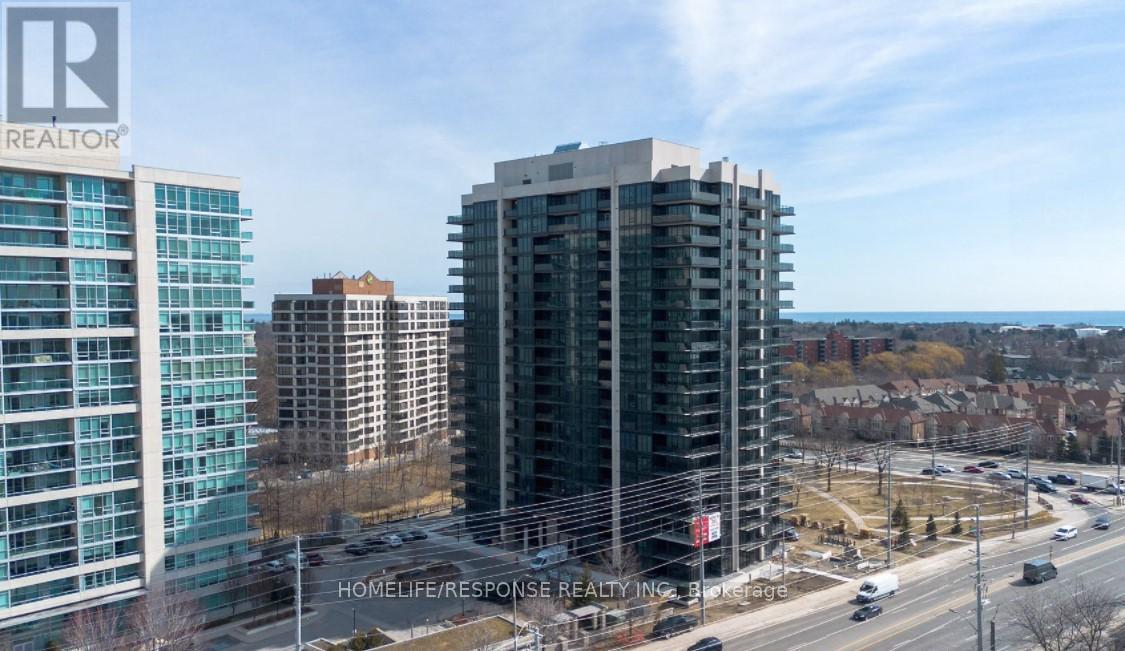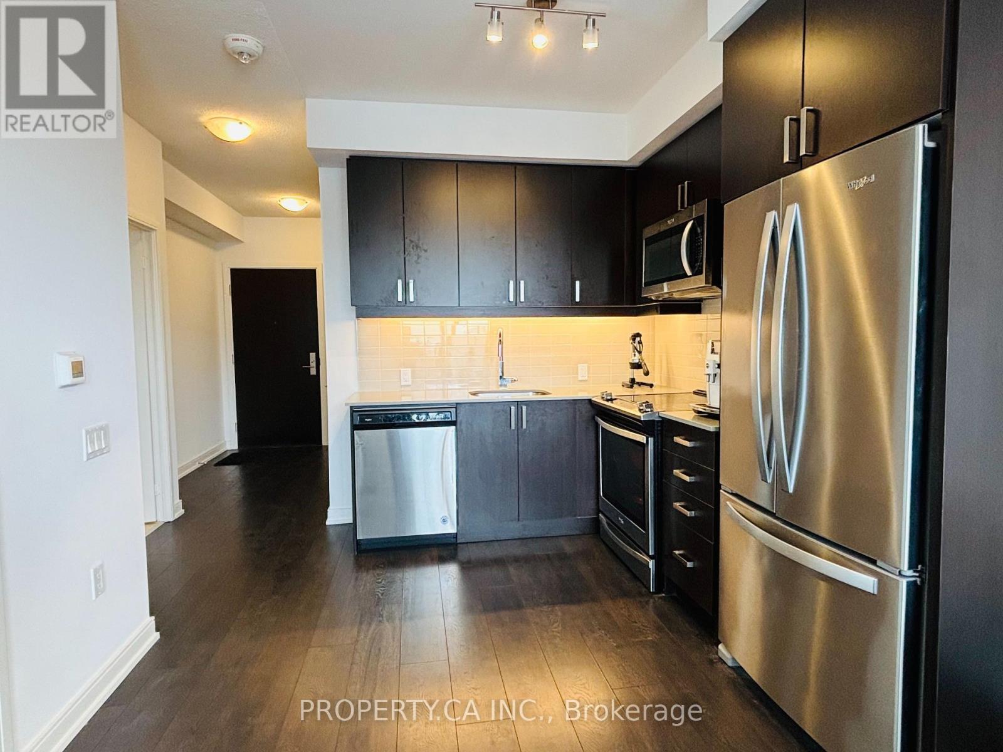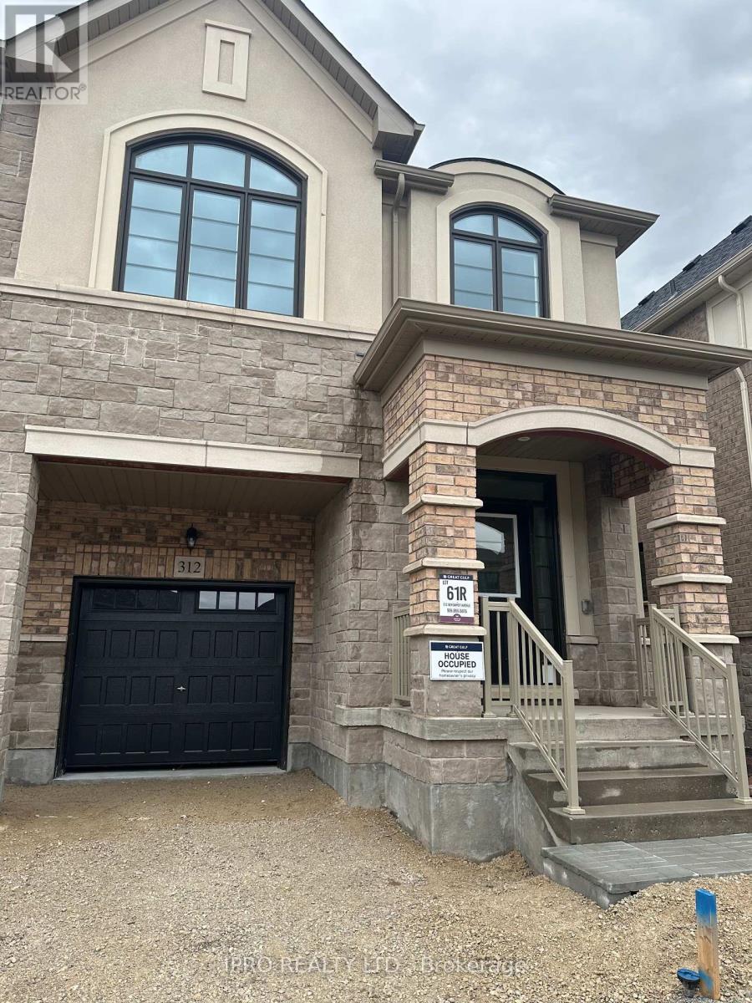12 Losino Street
Caledon, Ontario
Absolute Showstopper Beautiful Semi Detached House In One Of The Demanding Neighborhood In Rural Caledon, Immaculate 3 Bedroom Home Plus 2 Bedroom Basement With Separate Entrance W 4 Washrooms, Double Door Entry, Sep Living Room Combined With Dining Room With Hardwood Floor/Pot Lights, Sep Family Room With Hardwood Floor, Pot Lights, Gourmet Kitchen W S/S Appliances/Backsplash Combined With Breakfast Area W/O To Backyard To Entertain Family & Friends, Direct Access To Garage, 9 Feet Ceiling On Main, Oak Stairs, No Carpet Whole House, No Sidewalk, Extended Driveway, 2nd Floor Offers Master W W/I Closet & Upgraded 5 Pc Ensuite, The Other 2 Good Size Room With Closet/Windows & 4 Pc Washroom, Laundry On 2nd Floor, 2 Bedroom Look Out Basement With Separate Entrance & Separate Laundry With Open Concept Living Room Combined With Upgraded Kitchen With Appliances/Backsplash, The Other 2 Good Size Room With Closet & 4 Pc Bath, Close to Hwy 410, All Major Amenities, Schools, Parks, Shopping etc, Don't Miss This Gem Neighborhood. Location, location, location! (id:50787)
Save Max Real Estate Inc.
Save Max Elite Real Estate Inc.
368 Kittridge Road
Oakville (Wc Wedgewood Creek), Ontario
Stunning Freehold end unit townhome on a premium corner lot in Wedgewood Creek! Approx. 1700 sqft features a unique layout with w/20 large windows that flood rooms with sunlight. Rarely found a formal living room in this neighbourhood, adds an elegant touch. The feeling of a detached house throughout, with an abundance of sunlight and tree views from every window. Upgraded kitchen offers stainless steel appliances & dining area w/o to the yard. Hardwood floor & high baseboards throughout. Fully landscaped yard w/mature trees. Proximity to grocery stores, Superstore, Walmart, restaurants, banks, hospital, playgrounds, trails, churches & Oakville's best-rated high school - an ideal location for families. Easy access to highways/GO bus stop/Station. (id:50787)
Real One Realty Inc.
616 - 80 Esther Lorrie Drive
Toronto (West Humber-Clairville), Ontario
Beautifully Maintained 1-Bedroom Condo In Etobicoke! This Spectacular Condo Is Located In The Heart Of Etobicoke, Offering A Bright And Spacious Unit With A Cute Balcony And Unobstructed Views. Freshly Painted And Ready For You To Move In, This Unit Is Ideal For First-Time Homebuyers And Investors. Condo Fees Include Heat And Water, With Parking And A Locker Included For Added Convenience. Enjoy Fantastic Amenities Such As A Well-Equipped Gym, Indoor Pool, Rooftop Barbecue Area, Bike Room For Each Suite, Guest Suites, And 24-Hour Security. Close To All Amenities, Surrounded By TTC, GO Transit, And Easy Access To Highways 401 And 427, Plus Nearby Shopping Centres. Dont Miss This OpportunityLock Box For Easy Showings! (id:50787)
Century 21 Heritage Group Ltd.
9268 Fifth Line
Halton Hills (Rural Halton Hills), Ontario
Beautiful 2 Storey Country Home. Fully Renovated $$$ Lots of Living Space! Gourmet Kitchen with Breakfast Bar, Granite Counters, Stainless Steel Appliances! Large Sized Living and Dining Room. Separate Family Room! Main Floor Laundry Room. Primary Bedroom with 4 piece Ensuite, His/Hers Sink, Double Closet! Large 2nd and 3rd Bedroom! Away From the City with Nature Delight. Designated Parking! A Must Show!! (id:50787)
Homelife/response Realty Inc.
1611 - 1035 Southdown Road E
Mississauga (Clarkson), Ontario
Experience elevated living in this brand new 16th floor corner unit with spectacular lake views, with 2 bedrooms + Den offering 1,447 sq. ft. of beautifully designed functional interior space plus a 224 sq. ft. wrap around balcony. This suite features 9-foot ceilings and floor-to-ceiling windows that flood the space with natural light and showcase premium upgrades throughout. The contemporary kitchen with full-sized stainless steel appliances, induction cooktop, sleek quartz countertops, ample cabinetry, and a central island with bar seating is perfect for casual dining or entertaining. Retreat to the primary bedroom, complete with a large mirrored closet and a walk-in closet and a luxurious 4-piece ensuite with His & Her vanities. The second bedroom features a mirrored closet and is conveniently located next to a stylish 4-piece main bath. The den offers flexibility for use as a dedicated home office or a spacious open-concept dining area, tailored to your lifestyle. Includes 2 tandem parking spots (1 with EV charger installed) and 1 locker. Internet, heat, water is included. Resort-inspired amenities include: 24-hour concierge, fitness center with an indoor pool, whirlpool, sauna, and a landscaped terrace, yoga area, rooftop multipurpose room with bar, kitchen, and dining area, plus walkout terrace for entertaining, rooftop barbecue and dining areas, two furnished guest suites, bicycle storage, pet spa, lounge/library, billiard room, hobby and workshop room & car wash area. No smoking. Located in the Clarkson Village community, minutes from Jack Darling Memorial Park, Lake Ontario, Rattary Marsh Conservation Area, a convenient location for shopping with multiple stores across the building including TD Bank, Metro, Canadian Tire, LCBO, Marks, Shoppers Drug Mart and many dining options. Steps from Clarkson GO, easy access to the QEW ensures a quick commute to downtown Toronto. Enjoy the best of lakeside living. (id:50787)
Homelife/response Realty Inc.
902 - 8 Nahani Way W
Mississauga (Hurontario), Ontario
Step into this bright and stylish 1-bedroom, 1-bathroom condo, designed with a sleek open-concept layout and floor-to-ceiling windows that fill the space with natural light. The contemporary kitchen, spacious living area, and high-end finishes create the perfect blend of comfort and sophistication. As an added bonus, the landlord is generously covering monthly professional cleaning services, included in the rent offering a truly hassle-free living experience! Enjoy the convenience of a 24-hour concierge, along with easy access to transit, shopping, dining, and entertainment.Don't miss out on this rare opportunity schedule your viewing today! ** EXTRAS** Fridge, Stove, Dishwasher. White Washer, and Dryer included.Building Insurance, Central AirConditioning, Common Elements. (id:50787)
Property.ca Inc.
2701 - 36 Park Lawn Road
Toronto (Mimico), Ontario
Charming 1+1 bedroom with a large balcony with breathtaking view of lake Ontario. Open Concept Unit With 9' Smooth Ceilings Throughout. Modern open concept kitchen equipped with Stylish Backsplash & Quartz Countertop. Great location Minutes to Humber Bay Shores, Arch Bridge and Sunnyside. Public transit and coffee shops at your doorstep. Easy Access to QEW Gardiner Expressway, Highway 427, Mimico Go Station, and Downtown Toronto Core. (id:50787)
Keller Williams Portfolio Realty
30 - 7030 Copenhagen Road
Mississauga (Meadowvale), Ontario
Welcome to Gorgeous and Spacious 3+1 Bedrooms & 3.5 Washrooms. This beautifully maintained home features a finished ground-level basement with a private front entrance and walk-out to the backyard, ideal as an in-law suite, complete with its own kitchen, 3pc washroom and bedroom. Main Floor boasts large living with the Wood burning fireplace, a separate formal dining room, Family Sized Kitchen with an eat-in area that looks onto a good size deck. Master Bedroom with full Ensuite & Walk in Closet. Two additional large Bedrooms perfect for family members or guests. Fresh Paint, Furnace (2023), Electrical control panel a year new, 1 car garage, storage and etc. Beautiful property located in a desirable Mississauga area, Steps To Public Transit, Close to schools, parks, trails, GO Station and Shopping Centre. It's the perfect place to call home! (id:50787)
Homelife Landmark Realty Inc.
1107 - 65 Speers Road
Oakville (Qe Queen Elizabeth), Ontario
Exceptional Spacious 1+Den Bedroom Condo with Lake Views in Oakville. This bright and well-designed 694 sqft condo features 9-foot ceilings and a large south-facing balcony with stunning views of Lake Ontario. The unit includes engineered hardwood flooring throughout and a generous open-concept living/dining area. The upgraded kitchen offers stainless steel appliances, granite countertops, a breakfast bar, and a stylish backsplash. The primary bedroom includes a walk-in closet and semi-ensuite access to 4pc bath. The den is enclosed and can easily function as a second bedroom or home office. Enjoy balcony access from both the living room and bedroom. Located within walking distance to Oakville GO Station, grocery stores, and restaurants. A++ Amenities include: Rooftop terrace with BBQs; Indoor swimming pool with Sauna ;24-hour concierge; Fitness center and more. Idea location that all you need just step away from the building. (id:50787)
Royal LePage Real Estate Services Ltd.
204 - 4189 Dundas Street W
Toronto (Edenbridge-Humber Valley), Ontario
Welcome to your new home! Open Concept 1 Bed 1 Bath unit in the great Lambton-Kingsway neighborhood. Bright & spacious featuring high Ceilings in the Living Area, Juliette Balcony, newly refurbished amenities and corridor. Rooftop BBQ Patio. Steps away from Stores, cafes & restaurants, and TTC. Adjacent to Humber River Parks & Trails (id:50787)
RE/MAX Experts
312 Bergamot Avenue
Milton (Mi Rural Milton), Ontario
Be the first to call this stunning New Semi Detached Home for Lease - 312 Bergamot Avenue, Milton - Welcome to this Beautiful and Spacious 4 Bedroom, 3 Bathroom Detached Home, perfectly situated in one of Milton's most sought after Communities. With no sidewalk, you'll enjoy extra parking space and a clean curb appeal. KEY FEATURES: Brand New Construction - Never Lived In - 4 Generally Sized Bedrooms, 3 Bathrooms including upgraded finishes, Main Floor Open Concept, Upgraded Kitchen with Quartz Countertops and Modern Cabinetry, Separate Entrance from outside to the Basement, Large Great Room with Large Windows, Hardwood and Ceramic Tile throughout Main Floor, 9Ft Ceilings on Main and 2nd Floor with Upgraded Washrooms and Carpet Free (Upgraded Hardwood), Elegant Oak Staircase. PRIME LOCATION HIGHLIGHTS: Minutes to Milton Hospital, Public Transit, Schools, Parks and Milton Mall, Easy Access to Hwy 401, 407,403 and QEW, Close to GO Station and Major Retailers Like Walmart and Canadian Tire, near Mattamy National Cycling Centre (Velodrome), Furture Ready Location near Conestoga College and Wilfrid Laurier University Campuses. (id:50787)
Ipro Realty Ltd.
90a Bicknell Avenue
Toronto (Keelesdale-Eglinton West), Ontario
*Your Dream Home Is Here*Absolutely Stunning Fully Renovated Home with Income Potential!*This beautifully updated property offers incredible curb appeal with a sleek stucco exterior, modern black windows, and a spacious covered front loggia perfect for relaxing outdoors*Step inside to a bright, open-concept layout featuring many luxury upgrades, hardwood floors, wrought iron pickets, dimmable pot lights, and crown moulding throughout*The gourmet kitchen is a showstopper, complete with custom quartz countertops and backsplash, stainless steel appliances, porcelain tile flooring, and valance lighting ideal for cooking and entertaining*Upstairs offers 3 generously sized bedrooms and a full 4-piece bath, while the professionally finished basement apartment includes a separate side entrance, luxury vinyl floors, full kitchen, cozy wood fireplace, spacious bedroom with oversized closet, 3-piece bath with glass shower, and its own laundry room perfect for extended family or rental income*Additional highlights: Detached double garage, Prime Toronto Location, Exclusive Family Friendly Neighbourhood, Close to the future Eglinton LRT, Top Rated Schools, Keelesdale Park, York Rec Centre, Stockyards Shopping District, Humber River Trails, Grocery Stores & Quick access to to Hwy 401*This move-in ready home has it all*Style, space, and versatility*Put This Beauty On Your Must-See List Today!* (id:50787)
RE/MAX Hallmark Realty Ltd.


