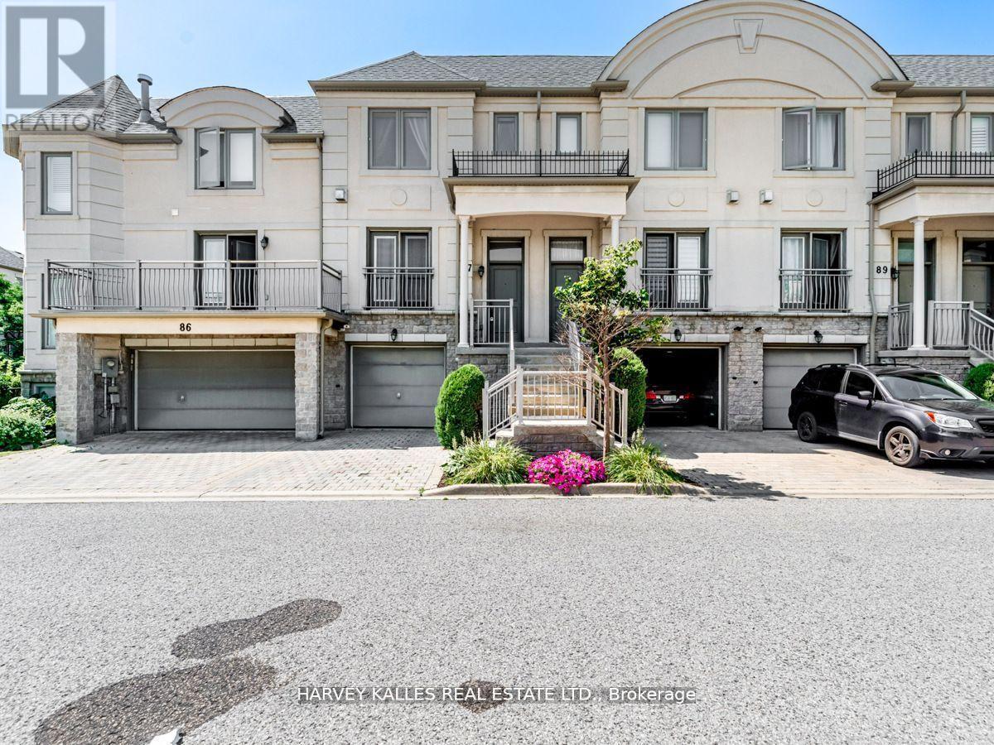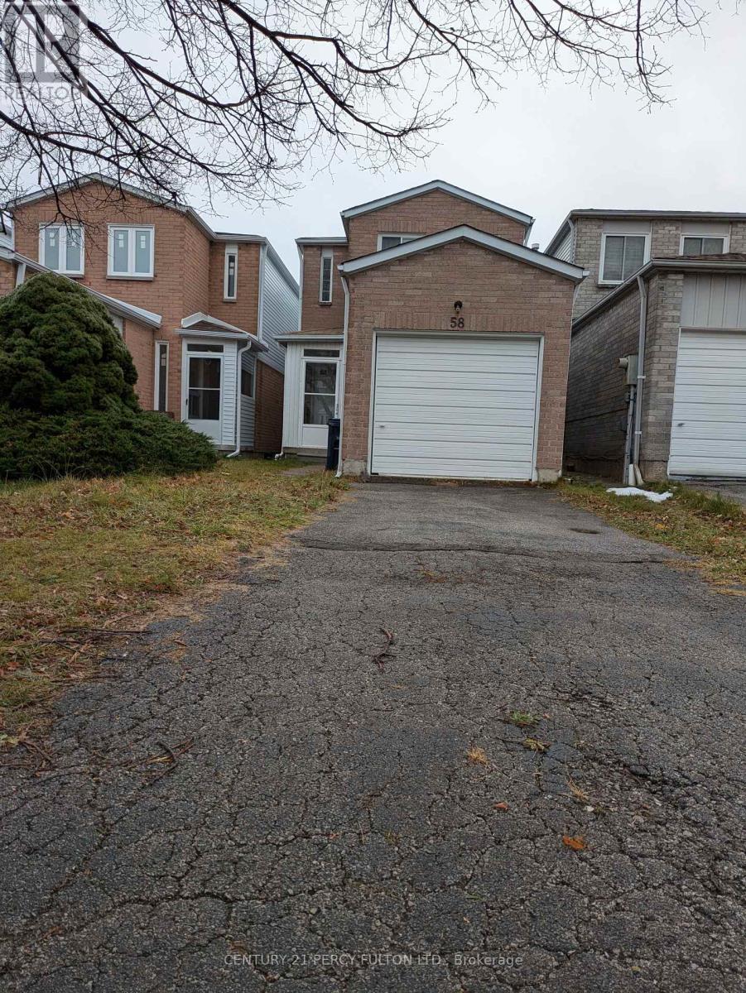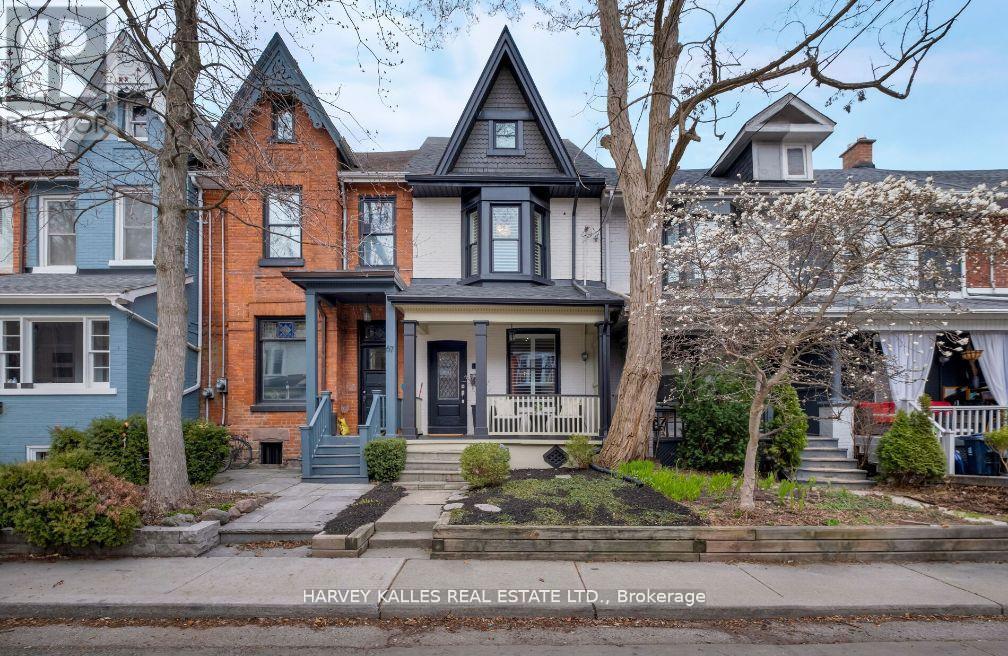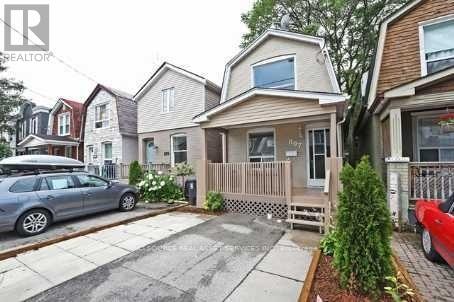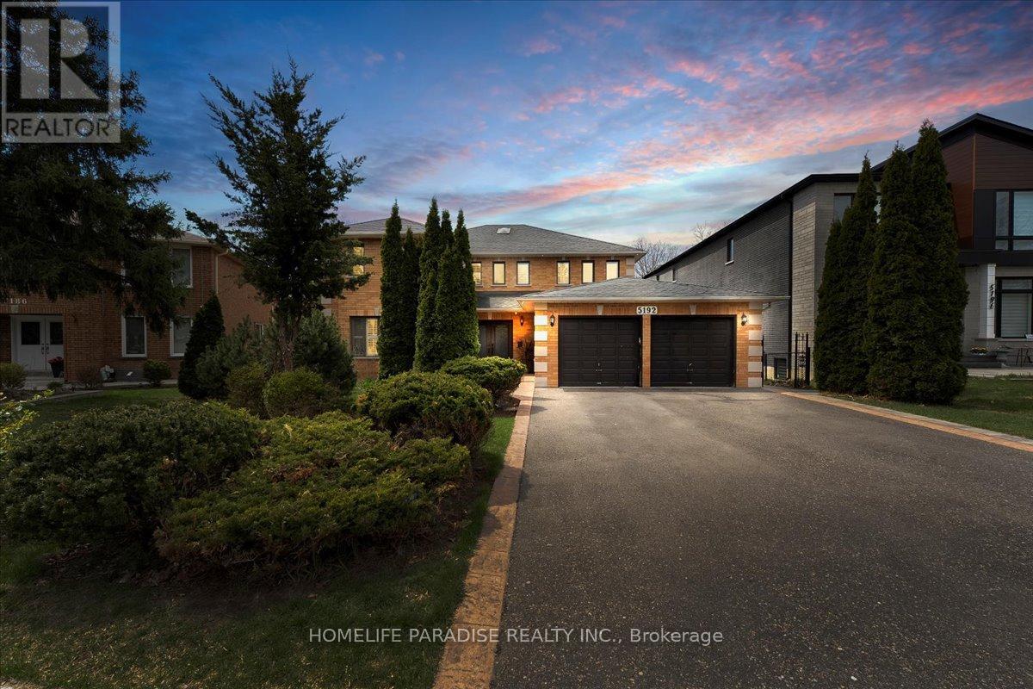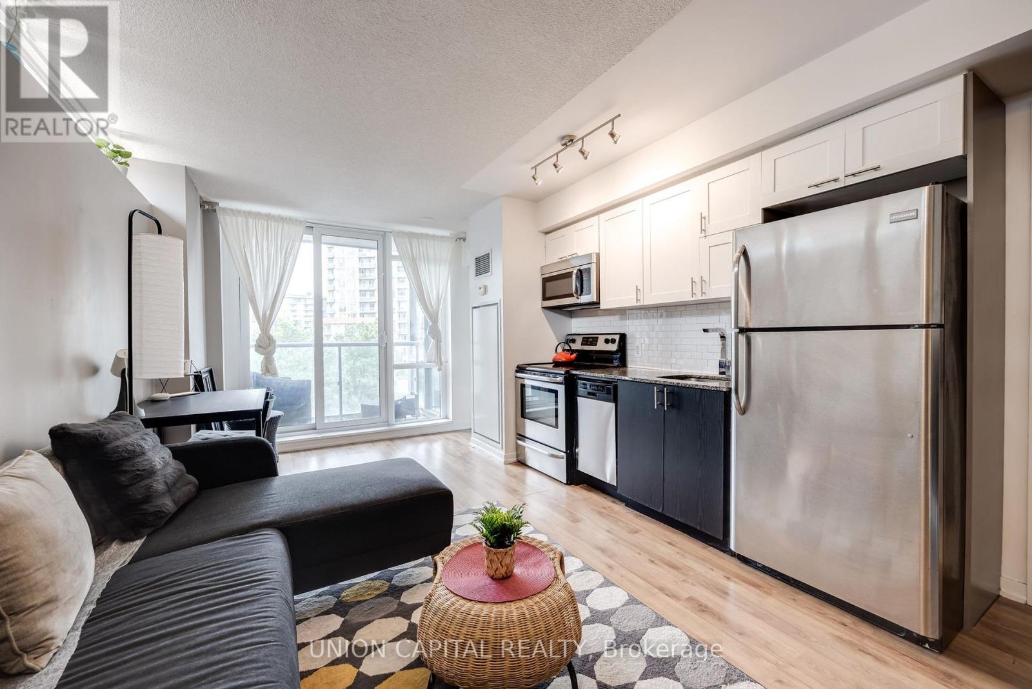156 Park Drive
Whitchurch-Stouffville (Stouffville), Ontario
Welcome to 156 Park Drive, a charming, rarely offered executive home with sophisticated curb appeal and a functional interior featuring 4 + 1 bedrooms, 5 bathrooms and a fully finished lower level. This well-loved beauty is situated in the heart of Stouffville and sits on a wide, 50 ft corner lot on one of the most desirable, mature, tree-lined streets in town. Offering the perfect combination of comfort and elegance this home is just steps to all the shoppes, restaurants and conveniences of Main Street. Step inside the grand double door entrance and you will be greeted by an airy foyer and sunny principal rooms that include a bright and open-concept living room with a grand gas fireplace for added ambiance; an inviting dining space flooded with natural light that walks-out to a fully-fenced and landscaped backyard. The practical eat-in kitchen features large windows, stainless steel appliances, ample cabinetry including an extended built-in pantry, quartz countertops, neutral backsplash and a sun-filled breakfast area. The main floor is complete with a flex space/den/main level bedroom/office with walk-in closet and a 3-pc ensuite to serve a variety of needs. Make your way upstairs to find four generously-sized bedrooms & two large neutral bathrooms, including an oversized primary suite with a walk-in closet and a spa-like 4-pc ensuite with a large soaker tub and a separate glass shower. The fully finished lower level features a large open concept with pot lights galore, modern laminate flooring and a 3-piece bathroom. Step outside and enjoy the fully-fenced, low-maintenance , scenic yard and the landscaped sprawling corner lot. The home also features a mud room/laundry with direct access to the 2-car garage and a spacious driveway with parking for 4 additional vehicles. A lovely family home steps to all that Stouffville has to offer including all the amenities of Main Street Stouffville, parks, GO train, great schools ++ Who says you can't have it all? (id:50787)
RE/MAX All-Stars The Pb Team Realty
62 Riverview Road
New Tecumseth (Alliston), Ontario
Prime location in the Green Briar community in Alliston, Ontario. This home boasts stunning views of nature backing onto the Nottawasaga River, golf course and walking paths. This 2 plus 1 bedroom, 3 bathroom detached home with walk-out lower level is located on a court for extra privacy. Beautiful kitchen has granite counters, stainless steel Jen Air appliances, a kitchen island with beverage centre & so much cupboard space. This bright model has hardwood flooring, windows stretching across the back leading to the deck, giving optimal views from the open concept dining room, and living room with gorgeous floor-to-ceiling brick gas fireplace, cathedral ceiling & skylights. Other features include brand new (2025) furnace with HEPA filter (removes 99.97% of dust, pollen, etc), owned tankless water heater, central vac, reverse osmosis for kitchen, main floor laundry, powder room, loft with gorgeous primary bedroom with large spa-like en-suite with skylights, 2 walk-in closets, studio/office area & lovely second bedroom with French doors & balcony. Finished lower level has huge windows, walk-out to your private covered patio and green space, along with a guest bedroom, kitchenette/wet bar, extra storage room & another cozy gas fireplace. This home has it all. Live your best life in this active adult lifestyle community located less than 1 hour from Toronto. Living here means never having to cut your grass again as well as enjoying 2 spectacular golf courses, walking trails, a community centre steps away with a range of daily events and stay healthy at the adjacent Nottawasaga Resort with their 70,000 sq foot fitness club with gym, indoor pool, sauna, racquetball as well as massage, salon services and lovely restaurant and bar. Close by, the area is abundant with shopping, specialty shops, theatres and fine dining. This home needs to be added to your must-see list! (id:50787)
Coldwell Banker Ronan Realty
Th 87 - 9133 Bayview Avenue
Richmond Hill (Doncrest), Ontario
Tastefully Updated & Meticulously Maintained Townhome in Gated Richmond Hill Community! Welcome tothis sun-filled, open-concept townhome located in the heart of Richmond Hill, nestled within a secure gated community. This beautifully updated home features a Main Floor with 9' smooth ceilings, hardwood flooring, a cozy gas fireplace, custom built-in shelving, and a modern kitchen with quartz countertops, custom backsplash, and a breakfast bar. Step out to the deck from the kitchen area - perfect for morning coffee or evening relaxation. Upper Level was originally a 3-bedroom layout, thoughtfully redesigned into two spacious bedrooms, each with its own ensuite bath, large closet space, and insulated windows for quiet comfort. Lower Level is a fully finished walk-out basement with a 3-piece bathroom ideal as a recreation room, home office, or a third bedroom. Enjoy a stress-free lifestyle with maintenance fees covering 24-hour gate house security, landscaping, snow removal, and exterior upkeep (id:50787)
Harvey Kalles Real Estate Ltd.
58 Danilack Court
Toronto (Milliken), Ontario
Beautifully renovated. Open kitchen with new exhaust, new countertop, new cabinets, new flooring, new paint. Steps to all amenities, supermarket and TTC **EXTRAS** Fridge, stove, washer(2 years), dryer, microwave ** This is a linked property.** (id:50787)
Century 21 Percy Fulton Ltd.
65 Tiverton Avenue
Toronto (South Riverdale), Ontario
Welcome to 65 Tiverton Avenue, where classic Toronto charm blends seamlessly with vibrant city living. In Trendy, sought-after South Riverdale, this beautifully renovated three-bedroom detached home resides on a peaceful, tree-lined cul-de-sac, leading to one of Toronto's many delightful parks-perfect for family moments. Meticulously redone in 2023 with top-tier appliances, a stunning kitchen, exquisite flooring, private backyard space with Trex decking and built-in lighting and a large rooftop sundeck, this residence offers both comfort and style. Comfortably park 2 cars, even 3! Enjoy morning coffee on the front porch, the tranquility of the backyard, and the convenience of being steps from Toronto's top restaurants, Queen St, the Danforth, and streetcars or simply stay in, relax and absorb the peace and quiet in this well-built home. It is truly exceptional. (id:50787)
Harvey Kalles Real Estate Ltd.
Main - 210 Mary Street N
Oshawa (O'neill), Ontario
Charming One-Bedroom Apartment for Rent in Central Oshawa! Welcome to 210 Mary St N a character-filled one-bedroom apartment offering comfort, style, and convenience. Step into a bright living area with soaring ceilings perfect for relaxing evenings at home. Beautiful French doors connect the living room to the spacious bedroom, creating an open and airy feel.Enjoy meals in the eat-in kitchen, and take advantage of two separate entrances, a private back porch, and access to parking at the rear of the propertya rare find in this central location. Situated in a quiet neighborhood close to parks, transit, and shopping, this unique apartment is ideal for those seeking charm and convenience in the heart of Oshawa.Dont miss outmake this lovely space your new home! (id:50787)
Real Broker Ontario Ltd.
807 Sammon Avenue
Toronto (Danforth Village-East York), Ontario
*** ENTIRE HOUSE FOR RENT *** 2 Bedrooms Upstairs, Basement Can Be Used As An Extra Bedroom. Hardwood Floors, Stainless Steel Appliances, Nice Private Backyard, Private Parking (No Street Permit Needed!) 5 Min Walk To Woodbine Subway Station. Walking Distance To Beaches, Danforth Go (One Stop To Union). Nice, Quiet Area Close To The City Centre, Financial District, Annex, University. Greektown Around The Corner. *For Additional Property Details Click The Brochure Icon Below* (id:50787)
Ici Source Real Asset Services Inc.
43 - 1775 Valley Farm Road
Pickering (Town Centre), Ontario
Welcome to Your New Home at Serenade Townhomes! Discover comfort and convenience at 1775 Valley Farm Road, perfectly situated in the heart of Pickerings City Centre. This beautifully updated freehold townhome features 3 spacious bedrooms and 2 full bathrooms, ideal for modern family living. Step into an open-concept layout with bright living and dining areas seamlessly connected to the kitchen erfect for entertaining or relaxing at home. Freshly painted in 2025 and offering direct access to your private 1-car garage, this home is move-in ready! Enjoy unmatched walkability to GO Transit, Pickering Town Centre, the library, rec centre, restaurants, and more with easy access to Hwy 401 for commuters. Water is included in the rent so you can save $$$! (id:50787)
Keller Williams Legacies Realty
5192 Durie Road
Mississauga (East Credit), Ontario
Stunning Ravine-Lot Backing onto the Credit River in Sought-After Streetsville! A meticulously maintained and spacious 5+2-bedroom, 7 bathroom detached home nestled in the prestigious East Credit community of Mississauga. Situated on a massive pie-shaped lot just under an acre, this rare offering backs directly onto lush green space and the tranquil Credit River, offering unmatched privacy and natural beauty. This elegant 2-storey home features refined finishes throughout, including hardwood flooring, crown moulding, California shutters, pot lights, and two full kitchens ideal for large families or multigenerational living. The main floor includes a sunlit living room, spacious formal dining area, cozy family room with fireplace, private office, and a kitchen with breakfast area overlooking the ravine. Walk out to your serene backyard oasis or unwind by the outdoor pool. The finished walkout basement offers two additional bedrooms, three bathrooms, a separate kitchen, and full-size windows for abundant natural light perfect as an in-law suite or rental opportunity. Currently leased at $7,500/month, the tenant is flexible and open to vacating the home with 30 days' notice a perfect opportunity for investors or end-users alike. (id:50787)
Homelife Paradise Realty Inc.
Lower - 325 Lippincott Street
Toronto (University), Ontario
Annex Living At Its Best! Spacious And Bright 755 Sqft Studio Apartment In Wonderful Condition And Ready For A New And Lucky Resident. Steps To The Bathurst Subway And Situated In Prime Annex.. Is 325 Lipincotts Lower Level. A Beautiful And Private Home On The Quietest And Most Convenient Nook Of Bathurst And Bloor. Very Large Dine-In Kitchen With Ensuite Laundry Conveniently Positioned Next To Kitchen. Very Good Ceiling Height! Has Air Conditioning and Available for May 15th. + $75 month flat fee for utilities. (id:50787)
Sage Real Estate Limited
402 - 20 Joe Shuster Way
Toronto (Niagara), Ontario
Welcome To Your New Home at Fuzion Condos! This bright and modern one bedroom unit is the perfect place to call home! Spend time discovering the vibrant community, featuring trendy local bars, restaurants, and shops. Perfectly situated between Liberty Village and Queen West, you'll be steps away from parks, public transit, and endless entertainment options. Tenants are responsible for hydro and internet. There is also a fully furnished option available at $2,100/month at MLS number: C12010399 which includes all internet and all utilities. Take your pick! (id:50787)
Union Capital Realty
605 - 1815 Yonge Street
Toronto (Mount Pleasant West), Ontario
Lux Condo Built By 'Cresford'. Smooth 12 Ft Ceiling. Engineered Hardwood In Foyer, Dinning Rm & Kit. Modern Kit With S/S Appliances & Caesar Stone Countertop. 24 Hours Concierge. Steps To Davisville Subway, Restaurants, Cinema & Trendy Shops. (id:50787)
RE/MAX Crossroads Realty Inc.



