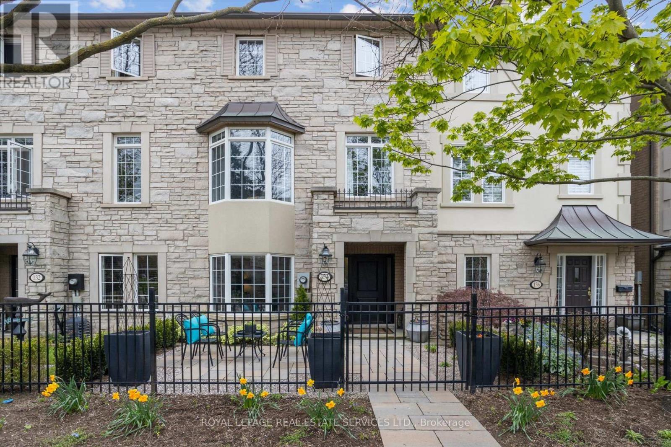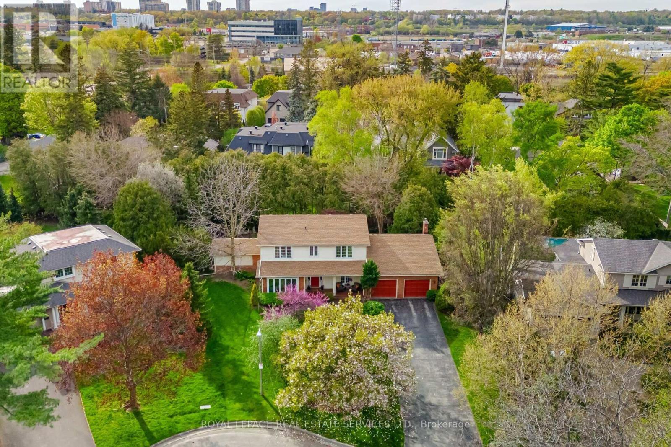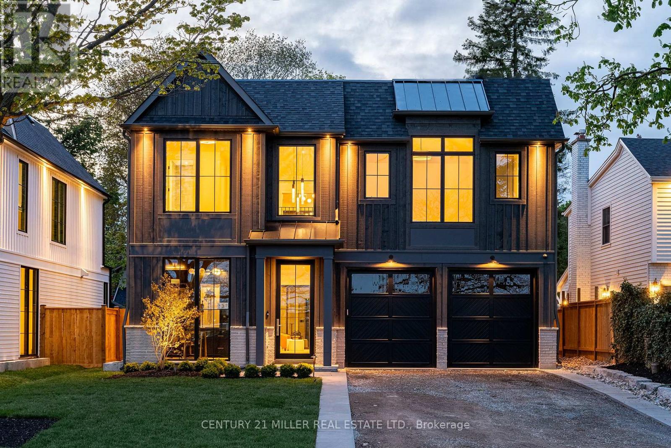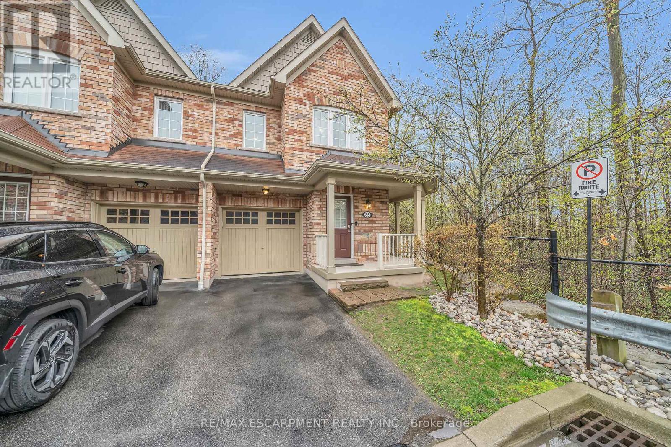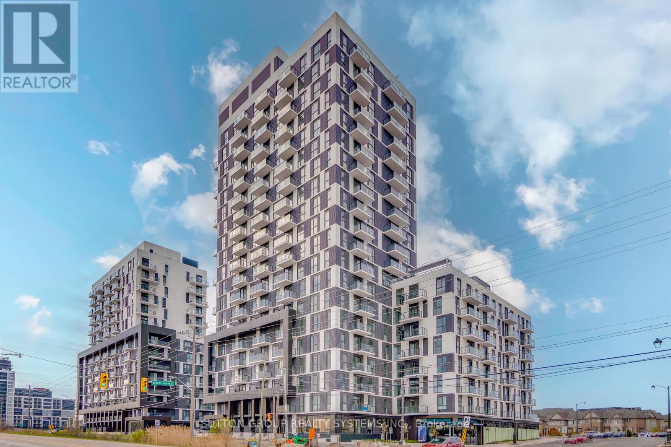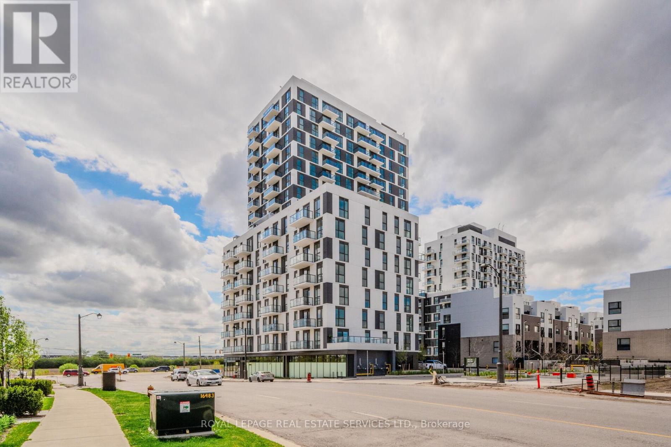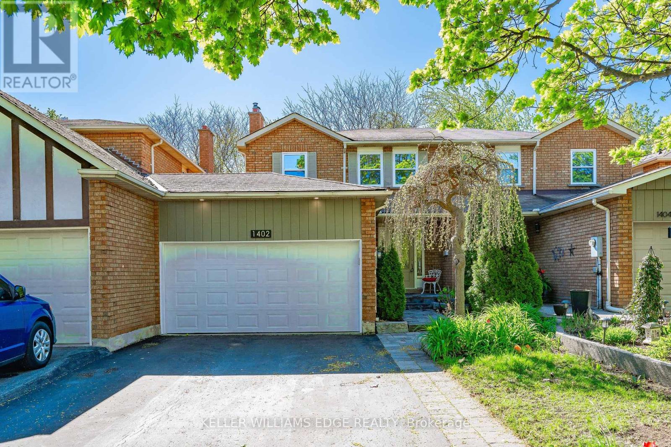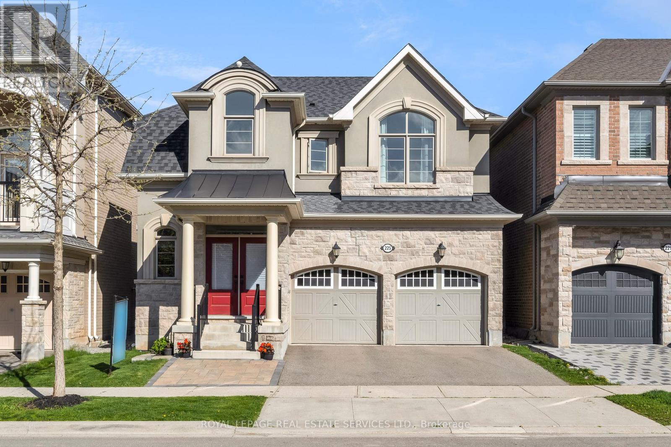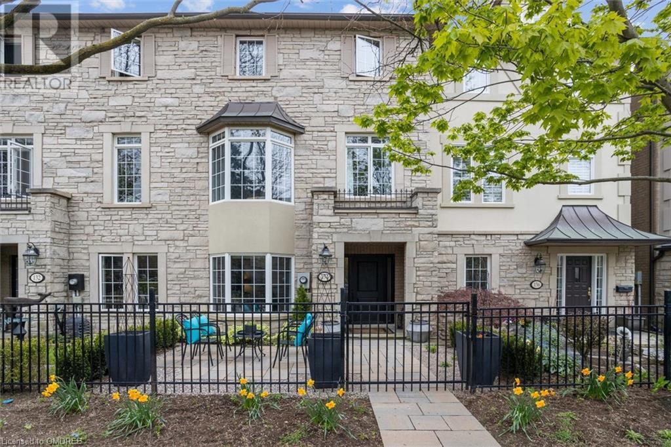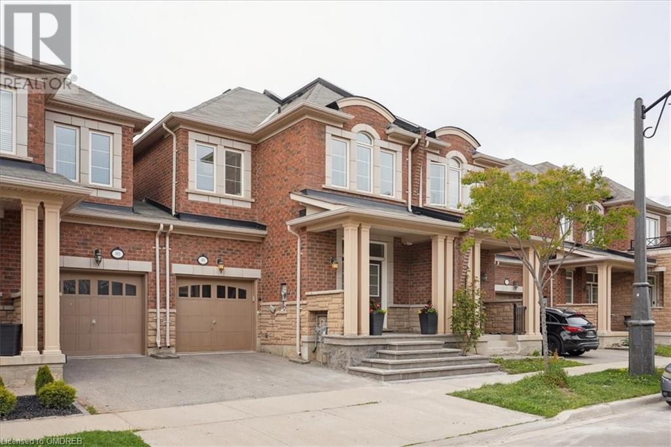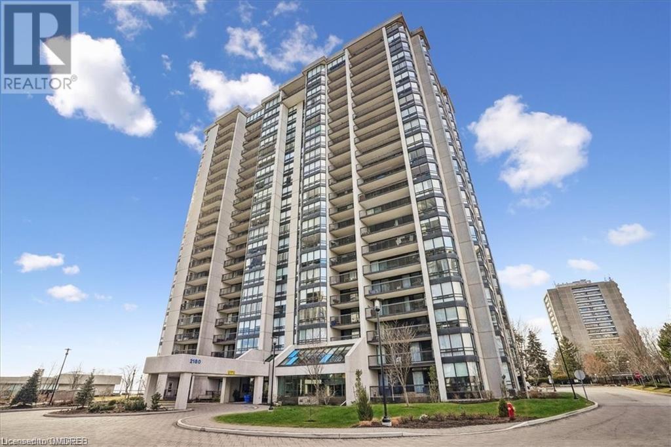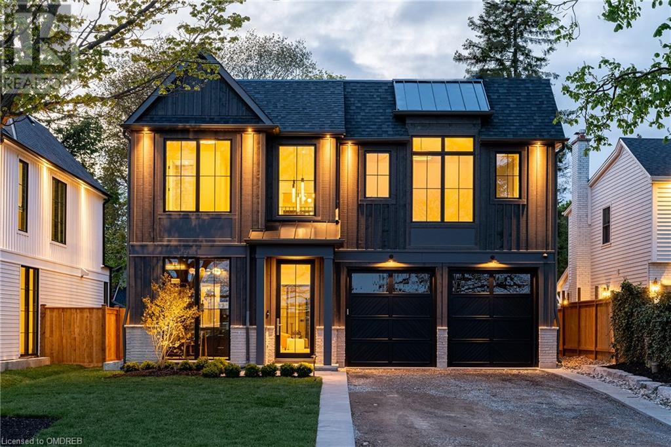134 John St
Oakville, Ontario
Come and live in one of Oakville's most vibrant locations with so much to offer. Walking distance to Kerr Village with all the shops and restaurants as well as walking distance to the infamous downtown Oakville, definitely one of the best offering so many first class venues for your shopping and dining out experiences. The perfect townhome on a fabulous street with mature trees and ambiance of peacefulness when enjoying your at home time. Renovated with classic timeless decor with all the right elements for a comfortable everyday living as well as lots of space for entertaining family and friends in style. Beautiful Kitchen and Dining Room and Home Office with all the wants and needs for todays lifestyle. Double garage, Inviting front patio for visits with neighbors and fabulous private deck with amazing awning making it an outdoor living space to be enjoyed. Definitely Downtown Chic. (id:50787)
Royal LePage Real Estate Services Ltd.
468 Copeland Crt
Oakville, Ontario
Amazing Private Court Location in the Heart of Morrison Area with Mature Trees & Gardens, Highly Sought-After Coveted Neighbourhood. Short Walk to St. Mildred's & Linbrook Schools. 2nd Bedroom W/Juliet Balcony, Family Room W/ Wood Burning FirePlace & Large Sliding Doors to the Backyard Garden. Formal Dining Room with French Windows and Living Room W/ Huge Window & Double French Doors, Elegant Kitchen with Built in Appliances, Centre Island with 4 Coil-Electric Cooktops, Custom Cabinetry & Breakfast Area Overlooking Gardens. 5 Bedrooms and 4 Washrooms. On the Main Floor Library & Very Private Bedroom W/Ensuite Bathroom & French Door to Backyard. Spacious Full Basement W/Rough-In, Dbl Car Garage with Huge driveway for 6 cars, total 8 Car Parking, Well Landscaped front & Backyard Primary Feels like a 5 Star Retreat! The Go Train Station Is Within Walking Distance. **** EXTRAS **** 200 Amps, Pie Shape Huge Lot W/136 Ft Depth and irregular Width, Survey and Floor plan attached (id:50787)
Royal LePage Real Estate Services Ltd.
337 Macdonald Rd
Oakville, Ontario
Brand new, never lived in custom-built home features a double car garage and over 3,100 square feet above grade in the heart of Old Oakville. Architecture by Hicks Design Studio and built by Gasparro Homes, a keen eye for detail was maintained to ensure top quality craftsmanship throughout. The foyer feels open and airy with 22-foot ceilings open to above. Double metal French doors lead you into the home office with wall-to-wall cabinetry. The open concept kitchen and family room is stunning. Oversized windows allow for endless natural light. The kitchen, by Barzotti Woodworking is extremely functional and features endless cabinetry, an oversized island, and hidden walk-in pantry all with white oak accents. The second level of this home has a bright and airy feel with gorgeous skylights and semi-vaulted ceilings in every room allowing for extended ceiling heights. The primary suite spans the rear of the home and features a fireplace. The fresh ensuite features a curbless shower, standalone soaker tub and stunning white oak vanity with reeded detail. A large walk-in closet with custom organizers completes this space. The three additional bedrooms all have oversized closets and private ensuites. The lower level of this home features 10ft ceilings and radiant in floor heating throughout. The recreation room, with custom wet bar overlooks the glass enclosed home gym. A fifth bedroom along with full washroom is also found on this level. The space under the garage was excavated to increase the size of the lower level and allow for a cozy home theatre. This home also features 2 furnaces and 2 air conditioners for ultimate home comfort. The private rear yard is freshly landscaped with a full irrigation system as well as landscape lighting. The back patio features retractable screens and naturally extends the indoor living space. Walking distance to downtown Oakville, Whole Foods Plaza and the GO Train this home is picture perfect! (id:50787)
Century 21 Miller Real Estate Ltd.
#35 -233 Duskywing Way
Oakville, Ontario
Nestled within the Prestigious Lakeshore woods Community, discover this desirable corner unit which offers 3-bedrooms & 3.5-baths. The residence boasts over 2000 square feet of finished living space, offering a perfect blend of elegance and comfort. Immerse yourself in the tranquility of nature as this home backs onto acres of lush forest and winding trails, creating a harmonious blend of urban convenience and natural beauty. The open concept kitchen is a culinary enthusiast's dream, featuring a spacious island and a walkout to an upper-level balcony, ideal for enjoying morning coffees or evening sunsets. The finished basement is a versatile space, providing opportunities for recreation or relaxation, with a walkout leading to a private yard perfect for entertaining. Located in a family-friendly neighborhood, residents can enjoy the sense of community and convenience that this area offers. Experience the perfect fusion of luxury, comfort, and natural beauty. (id:50787)
RE/MAX Escarpment Realty Inc.
#713 -335 Wheat Boom Dr
Oakville, Ontario
Brand new fully upgraded OakVillage Condo built by Minto. One Bedroom and a large Huge Den could be used as 2nd bedroom. 9-foot ceilings and High-class premium finishes including the Kitchen with Organic white Caesarstone Counters with an under-mount sink with Olympia Marble Milas Pearl Polished natural Stn Herringbone backsplash with Kitchen Under Cabinet LED Lighting with Valence with 24x60 Centre Island countertop stone with Frendel white Cloud Silk Touch Slab Cabinetry with Nickel Handles with soft close in all over Kitchen with Stainless Steel appliances, Built-in Microwave, Main Washroom with Frendel white Cloud Silk Touch Slab Cabinetry with Nickel Handles with Organic white Caesarstone Counters with Olympia Calacatta Grey Eterna Polished 12X24 Floor and Tub Wall with Delta Modern Cylindrical Tub & Shower Trim with Project-Pack Bathroom Faucet with Cantrio Koncepts undermount vanity sink with Contrac Suto Two Piece Toilet Unlined Tank with Bowl with Jack & Jill bathroom, Floor-to-ceiling windows, Master bedroom with walk-in closet with custom closets, 3 Pcs ensuite, TORLYS Waverly Everwood Elite VINYL floor all over the unit, One underground parking spot and one Locker, Many visitors parking for your guests. High-class Sleek and modern building with amenities in a great location close to Alfalah Islamic Center & School, Shopping Centers, Walmart, Restaurants, Transit, 403/407/QEW, Great hiking On East Morrison Creek Trail Rainbow, nature including the trails of Sixteen Mile Creek. **** EXTRAS **** Landlord Looking For AAA Tenants W/ Excellent Credit, Good Job & Will Take Care Of This House Like Their Own. (Tenants Are To Pay All Utilities) (id:50787)
Sutton Group Realty Systems Inc.
#707 -335 Wheat Boom Dr
Oakville, Ontario
Welcome to this Brand New 2 Bedroom + Den + 2 Bath in the Heart of North Oakville! Be the First to Call this Home! This spacious Minto Oakvillage, never-lived-in unit boasts 900 sqft. of upgraded living space including your very own private 60 sqft. Balcony with Lake Views. Come home to 9 ft ceilings, decorative light fixtures, and luxury flooring. The Kitchen includes stainless steel appliances, soft-close doors, luxury quartz countertops, and a breakfast Island. Bright and spacious master bedroom and second bedroom with closets. Plus a Den for additional live/work space. Ultra high-speed Fibe internet as well as Smart Home Hub with smart controls and keyless entry. In-suite Laundry. Close proximity to scenic walking and hiking trails. Fantastic location, with shopping, restaurants, Top Ranked Schools, several parks and quick access to major highways and GO Station. **** EXTRAS **** Features!**** EXTRAS ****: Stainless Steel: Fridge, Stove, Built-In Dishwasher, Built-In OTR Microwave, Stacked Washer And Dryer, Window Coverings. High-speed internet is included. 1 Locker and 1 underground Parking space included! (id:50787)
Royal LePage Real Estate Services Ltd.
1402 Cedarglen Crt
Oakville, Ontario
Welcome home! This sprawling freehold townhouse offers generous square footage in one of Oakville's most sought-after neighborhoods. With four bedrooms, four bathrooms and parking for up to 6vehicles, hosting friends and family is a breeze. Inside, discover modern finishes and thoughtful design throughout. The spacious layout includes multiple living areas, perfect for relaxing or gathering with loved ones. The spacious bedrooms offer versatility for guests or home offices. Nestled in the prestigious Glen Abbey neighborhood, enjoy the convenience of all modern amenities and many green spaces. Don't miss out on this rare opportunity to make this gem your own schedule your viewing today! (id:50787)
Keller Williams Edge Realty
225 Cherryhurst Rd
Oakville, Ontario
Welcome to your dream home in the heart of North Oakville. This home is a perfect blend of modern amenities. Mattamy's Jasmine model, Features 4 Bedrooms and 3.5 Bathrooms. The open-concept main floor boasts 9-foot ceilings, creating a sense of spaciousness. Maple hardwood flooring graces the dining room and family room, where a gas fireplace invites relaxation amidst a backdrop of natural light streaming through the numerous windows. The heart of the home is the large gourmet kitchen, featuring granite countertops, stainless steel appliances, and a sizable island with a custom pull-out recycling center. Pantry with pull-out drawers ensures ample storage ,catering to the needs of even the most discerning chef. Step outside to the fenced backyard, where a covered patio and landscaped interlock sitting area, with a natural gas connection for the BBQ, hosting gatherings is a breeze. Sought-after NW/SE exposure floods the space with light throughout the day. The main level also has a secondary walk-in pantry, a massive multi-functional closet, offering practicality and convenience. The double-car garage, equipped with a level 2 EV charger and two garage door openers, adds to the modern functionality of the home. Ascend the hardwood stairs with wrought iron accents, where you'll find a bright and airy laundry room with upper and lower cabinets and a laundry sink for added convenience. The oversized primary bedroom is a retreat unto itself, with a 5-piece ensuite and ample walk-in closet space. Three additional generous-sized bedrooms, two with direct ensuite bathrooms, ensure comfort and privacy for the entire family. The basement presents a blank canvas, with a rough-in for a fifth bathroom and the potential to create additional living space to suit your needs. Located in a family-friendly neighborhood, this home offers proximity to walking trails, parks, top-rated schools, shopping centers, and restaurants. Enjoy easy access to the 407 ETR and the hospital. (id:50787)
Royal LePage Real Estate Services Ltd.
134 John Street
Oakville, Ontario
Come and live in one of Oakville's most vibrant locations with so much to offer. Walking distance to Kerr Village with all the shops and restaurants as well as walking distance to the infamous downtown Oakville, definitely one of the best offering so many first class venues for your shopping and dining out experiences. The perfect townhome on a fabulous street with mature trees and ambiance of peacefulness when enjoying your at home time. Renovated with classic timeless décor with all the right elements for a comfortable everyday living as well as lots of space for entertaining family and friends in style. Beautiful Kitchen and Dining Room and Home Office with all the wants and needs for todays lifestyle. Double garage, Inviting front patio for visits with neighbors and fabulous private deck with amazing awning making it an outdoor living space to be enjoyed. Definitely Downtown Chic. (id:50787)
Royal LePage Real Estate Services Ltd.
301 Sarah Cline Drive
Oakville, Ontario
Welcome to this executive freehold townhome nestled on a quiet street in the sought-after Preserve Community. Boasting over 2,250 sq. ft of living space with 3+1 bedrooms and 3+1 baths, this home features hardwood floors throughout the main living areas. The open concept design includes a combined living/dining area, perfect for entertaining. The updated kitchen features granite counters, an island with a breakfast bar, glass backsplash, stainless steel appliances, pot lights and walk-out from the breakfast area which leads to the fully fenced yard complete with a stone patio. Wood stairs lead to the upper level, where you'll find the primary bedroom featuring a with a walk-in closet and ensuite bath complete with a separate shower and soaker tub. Two additional spacious bedrooms share a main 4-piece bath on this level providing ample living space. The fully finished lower level adds versatility to the home, with a cozy rec room, 4th bedroom, 3-piece bath, and lower-level laundry. A single car garage with convenient inside access, and the backyard is easily accessible through the garage for added convenience. Situated in a prime location, this home is close to schools, parks, Sixteen Mile Sports Complex, shopping amenities, major highways, and more, offering a lifestyle of comfort and convenience. (id:50787)
Century 21 Miller Real Estate Ltd.
2180 Marine Drive Unit# 1704
Oakville, Ontario
1704 is a light filled, well maintained suite with good, private and larger entertainment areas. Views to the NE and SE over treed neighbourhoods, the beautiful and award winning Ennisclare gardens and Lake Ontario. A combination of Berber style broadloom and engineered flooring makes this an inviting, warm residence. For the home cook the classic black and white kitchen has an ideal work triangle with plentiful cupboarding and quartz countertops. Two spacious bedrooms: the primary bedroom has a very generous walk in closet and spacious bathroom ensuite with shower stall (grab bars and convenient drop down shower seat). The second bedroom has double closeting and an adjacent 4 piece bathroom with tub / shower combination. Off the family room, the balcony has sunny morning exposure with views to Lake Ontario. Ennisclare Lake II is resort style living at it's finest with 24 hour security at the gatehouse, stellar common facilities including a fireside party room overlooking the lake, media room, library, billiard room, golf range, squash court, table tennis, greenhouse enclosed pool and spa, sauna, hobby room, car wash facilities, tennis courts, sun deck and bike storage. There are regular social activities including excursions, bridge club, mahjong... Walk to shops, restaurants, two marinas, yacht club, wild fowl protection park and trail ways, a stone beach and water front pathway. Perfect! (id:50787)
Royal LePage Real Estate Services Ltd.
337 Macdonald Road
Oakville, Ontario
Brand new, never lived in custom-built home features a double car garage and over 3,100 square feet above grade in the heart of Old Oakville. Architecture by Hicks Design Studio and built by Gasparro Homes, a keen eye for detail was maintained to ensure top quality craftsmanship throughout. The foyer feels open and airy with 22-foot ceilings open to above. Double metal French doors lead you into the home office with wall-to-wall cabinetry. The open concept kitchen and family room is stunning. Oversized windows allow for endless natural light. The kitchen, by Barzotti Woodworking is extremely functional and features endless cabinetry, an oversized island, and hidden walk-in pantry all with white oak accents. The second level of this home has a bright and airy feel with gorgeous skylights and semi-vaulted ceilings in every room allowing for extended ceiling heights. The primary suite spans the rear of the home and features a fireplace. The fresh ensuite features a curbless shower, standalone soaker tub and stunning white oak vanity with reeded detail. A large walk-in closet with custom organizers completes this space. The three additional bedrooms all have oversized closets and private ensuites. The lower level of this home features 10ft ceilings and radiant in floor heating throughout. The recreation room, with custom wet bar overlooks the glass enclosed home gym. A fifth bedroom along with full washroom is also found on this level. The space under the garage was excavated to increase the size of the lower level and allow for a cozy home theatre. This home also features 2 furnaces and 2 air conditioners for ultimate home comfort. The private rear yard is freshly landscaped with a full irrigation system as well as landscape lighting. The back patio features retractable screens and naturally extends the indoor living space. Walking distance to downtown Oakville, Whole Foods Plaza and the GO Train this home is picture perfect! (id:50787)
Century 21 Miller Real Estate Ltd.

