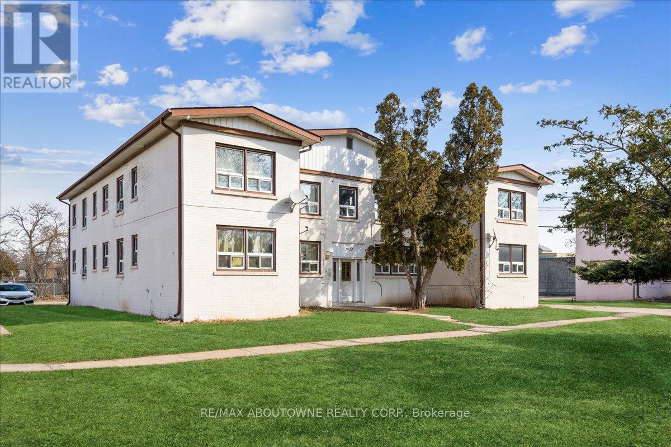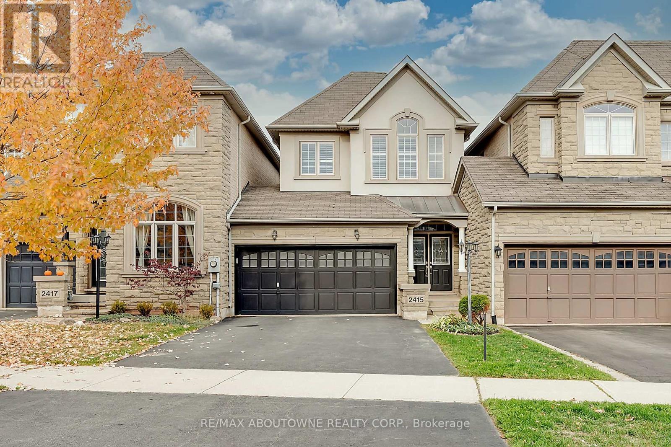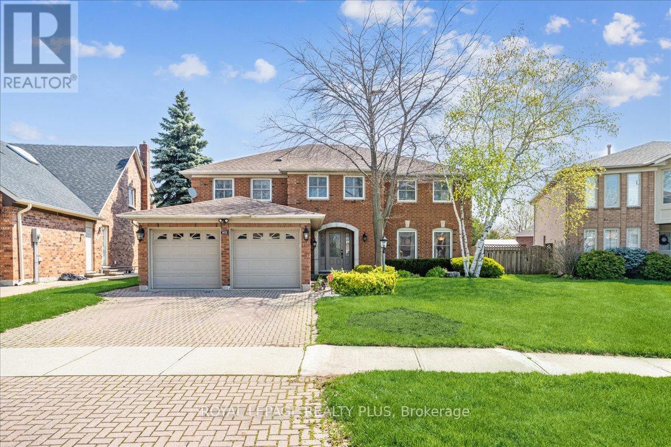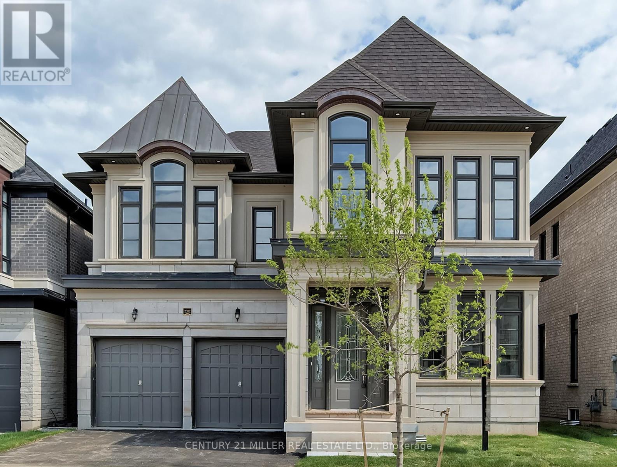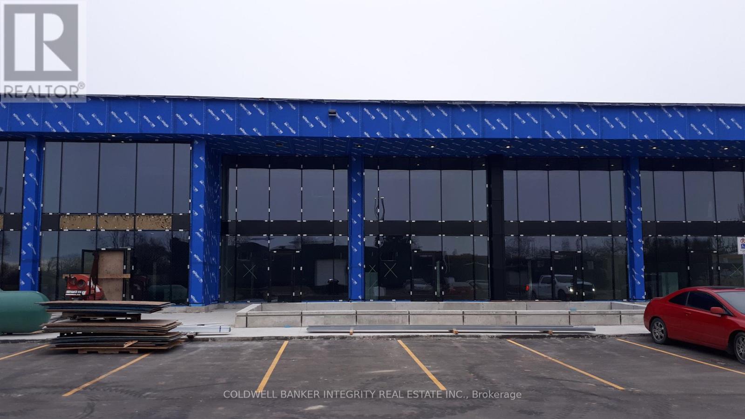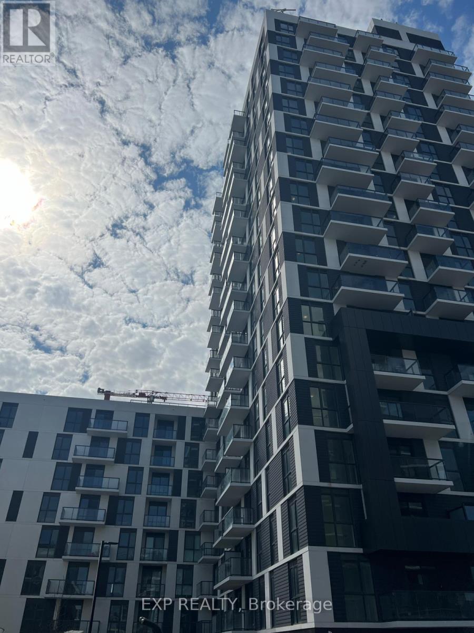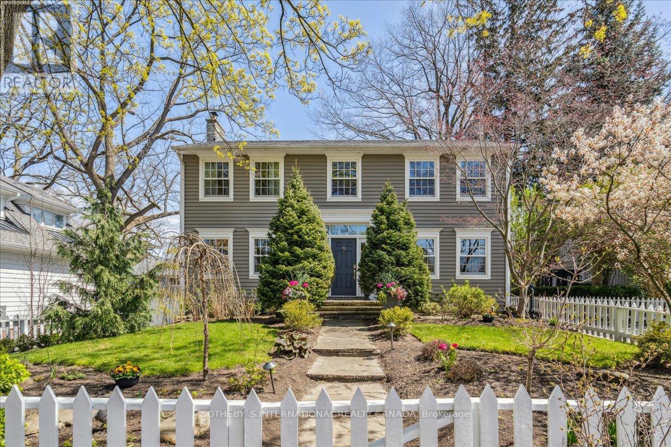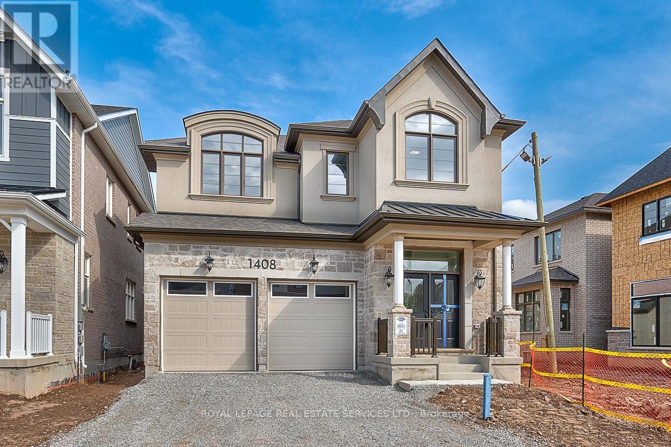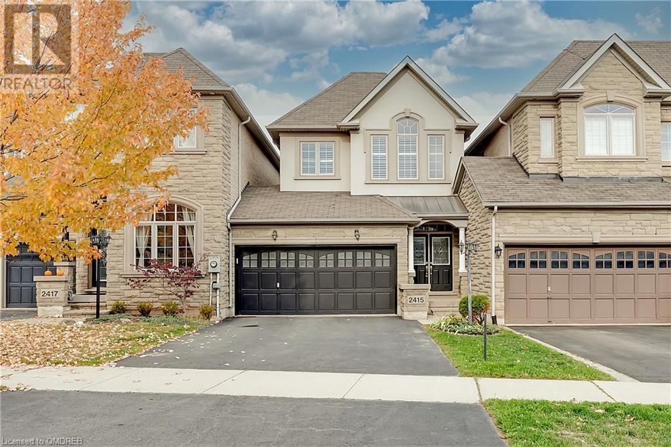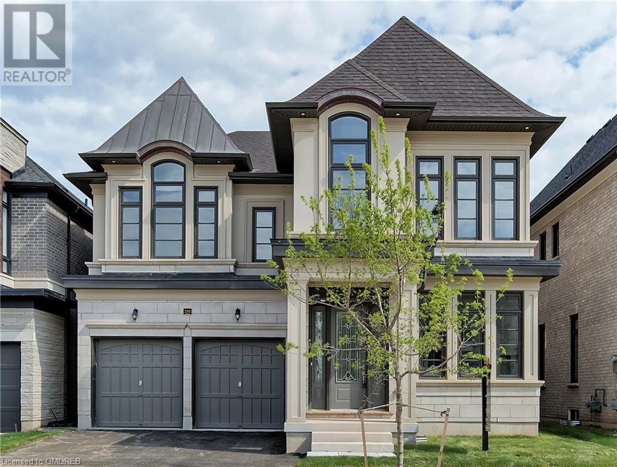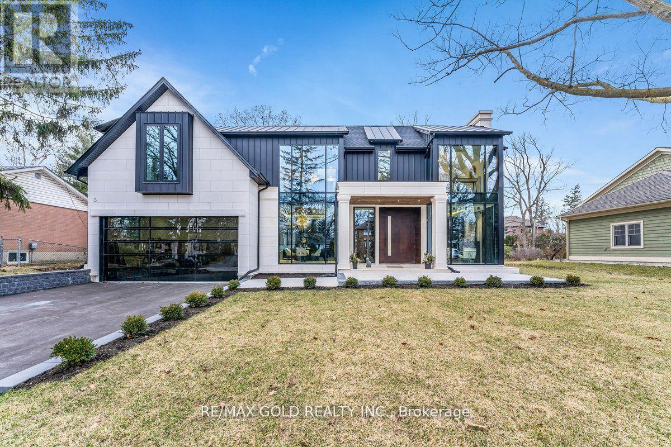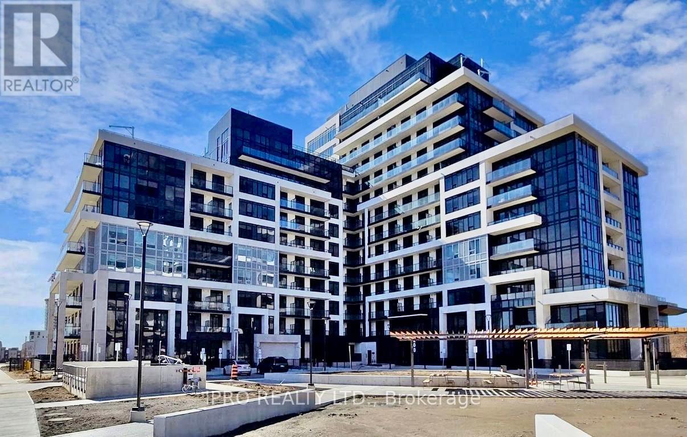#5 -1031 Churchill Ave E
Oakville, Ontario
2 bus stops away from Oakville main bus, GO & VIA station. 300 meters walking to Oakville Place - The Bay, Goodlife Fitness, Dollarama, Shoppers Drug Mart, PetSmart, Tim Hortons, restaurants, food court, banks, children's apparel and footwear, hair salons, and cellular phone services. Bright And Sunny 2 Bedroom Apartment Unit. Freshly Painted With Updated Flooring. Book Your Private Viewing Today. (id:50787)
RE/MAX Aboutowne Realty Corp.
2415 Presquile Dr
Oakville, Ontario
Sought after Joshua Creek! 3 bedroom, 3+1 bath, Fernbrook built executive townhouse attached only by garage. Approx 2135 sq ft plus finished walk out basement, 9 ft ceilings, crown moldings, hardwood floors, California shutters, pot lights, smooth ceiling, 2nd floor laundry, quality appliances ++ Spacious open concept, gourmet kitchen, beautiful fireplace in great room, walk out to large deck, steps down to fully fenced yard (Gas line for BBQ). Open staircase leads to finished recreation room w/kitchenette, 3 pc bath and 2nd laundry, large shed in yard, big double car garage w/GDO. Excellent location, close to parks, hospital, schools, trails, shopping, easy access to 403/407/QEW. Tenant to pay for utilities, non smoker, no pets. Rental application, letter of employment, credit check, listings agents Schedules A & B, Residential Tenancy Agreement to be attached to all offers. Minimum 1 year or longer preferred. **** EXTRAS **** Property is tenanted, 24 hours notice is required for showings. Please be respectful of showing times and tenants property. (id:50787)
RE/MAX Aboutowne Realty Corp.
1413 Thistledown Rd
Oakville, Ontario
Distinctive Mattamy Elegance & Space Galore Intersect in this fabulous 5 Bedroom, 3,850 Square Foot Detached Gem. Set on a Majestic, Huge Pie Shaped Lot, this Glen Abbey Family Home Features 5 Bedrooms, 4 Baths, Massive Open-Concept Kitchen / Family Room with Built In Cabinetry, Oversized Den, Finished Lower level and Spectacular One of a Kind Suburban paradise with Inground Pool. Enjoy the Surplus of Amenities in Upscale Glen Abbey - Steps to Schools, Parks + Shopping. Dare to Compare! (id:50787)
Royal LePage Realty Plus
2352 Charles Cornwall Ave
Oakville, Ontario
Quality built by renowned Fernbrook Homes in well-established + family-oriented Glen Abbey. Backing directly onto Deerfield Golf Course offers a unique experience where you can enjoy lush nature + local wildlife from your own backyard. Glen Abbey Encore is among the last new home communities built within Glen Abbey - a clever blend of modern and new set within a mature landscape. Natural linear stone + brick clads the exterior and the front portico w/stately entry creates a welcoming front exterior. 3825 finished square feet, 4 bedrooms + 4.5 baths. Luxuriously finished throughout where a transitional aesthetic seamlessly blends w/classic woods and textures. Sunken formal foyer + adjacent living room w/oversized glazing sets the tone for the rest of the home. The powder room is tucked away, while a functional mudroom is located off the garage. The dedicated dining space lends itself to more formal gatherings, while staying connected to the great room and kitchen through a servery. A private office is tucked away w/golf course views.Custom Downsview kitchen w/full-height cabinetry w/dark pewter hardware, pantry w/shelves + lower drawers, panelled appliances + expansive island w/double waterfall edges, extra seating + hidden storage. The breakfast space is bright + offers lush rear views w/glass doors to the upper rear deck, making al fresco dining seamless. With spectacular golf course views this is an ideal family gathering spot.The primary bedroom is bright + spacious w/2 walk-in closets + luxurious ensuite w/soaker tub + oversized glass shower. Three additional bedrooms are generously sized w/ample storage, extensive glazing + ensuites. Convenient laundry rounds out this level. The lower level is unspoiled + has ample windows, 3-piece rough-in + high ceilings.Offering a myriad of amenities close by, top rated schools, easy access to beautiful Bronte Creek Provincial Park + close proximity to Bronte GO and major highways this is an ideal choice. (id:50787)
Century 21 Miller Real Estate Ltd.
#17 -530 Speers Rd
Oakville, Ontario
Welcome To South Oakville Square. A brand new premium office condominium project in the heart of Oakville. Building has 20 foot clear height and a beautiful glass facade giving incredible natural light. Unit 17 is 1,300 sq. ft. Suites to be delivered in shell condition with plumbing rough-ins and HVAC. Located on one of Oakville's busiest corridors. Just minutes from the QEW/403. Close proximity to many amenities and direct access to public transit. **** EXTRAS **** This is an Assignment Sale. Suitable for office/commercial uses. No medical uses permitted in this unit. Taxes not yet Assessed. April 1st, 2024 was the Occupancy date. (id:50787)
Coldwell Banker Integrity Real Estate Inc.
#604 -335 Wheat Boom Dr
Oakville, Ontario
Modern brand new stunning 2 bedrooms and 1 bath condo with an open-concept design, featuring a kitchen with quartz countertops and built-in stainless appliances. The unit offers a spacious layout, a gourmet kitchen. Enjoy the private balcony. Additional features include 9-foot ceilings, smart home controls, and keyless entry. Great location for commuters, it provides easy access to QEW and 403 highways, the Go train, schools and the hospital. (id:50787)
Exp Realty
266 William St
Oakville, Ontario
Step into the timeless elegance of this enchanting colonial residence, a true embodiment of the Old Oakville spirit. Nestled serenely on a tranquil, tree-lined avenue, mere moments away from the picturesque shores of the Lake, the esteemed Oakville Club, and the myriad delights of downtown Oakville's boutique charm. Bedecked with the quintessential allure of ""Homes and Gardens"" magazine, this home welcomes you with its white picket fence, meticulously manicured landscaping, and artfully designed night-scaping, creating an enchanting ambiance. Discover secluded gardens, offering a sanctuary of privacy and multiple idyllic seating nooks to unwind and savor moments of repose. Step inside to find an interior that exudes elegance and refinement, boasting a traditional centre hall layout. The grand formal living room, adorned with resplendent hardwood flooring and graced by double French doors leading to the breakfast room, where patio doors beckon you to a private balcony retreat. For sophisticated soires, the separate dining room awaits, its hardwood floors gleaming in the flickering glow of a fireplace, setting the stage for memorable gatherings. The kitchen, a charming haven of culinary inspiration, boasts a central island, professional-grade appliances, granite countertops, and a snug hearth, the real heart of the home. Ascend to the upper level, where three bedrooms and two bathrooms await, each appointed with care and attention to detail. Dark hardwood floors, paneled walls, crown moldings, and exquisite millwork adorn every corner, showcasing the craftsmanship that defines this home. Descend to the fully finished lower level, where a library awaits, adorned with rich wood paneling and built-in cabinets, offering a cozy retreat. A bedroom, bathroom, utility room, and full walk-out beckon you to explore, leading to a covered dining area, lush gardens, and a tranquil pond, where memories are waiting to be made. **** EXTRAS **** Home built circa 1986 contributes to the historic character of the district. Two stone clad chimneys, wood clapboard siding, decorative front door surrounds with dental mouldings plus pilasters. (id:50787)
Sotheby's International Realty Canada
1408 Lynx Gdns
Oakville, Ontario
An exceptional rental opportunity awaits in Joshua Meadows! Step into this luxurious four-bedroom executive residence, where pristine white walls and hand-scraped hardwood flooring grace the main level. Flooded with natural light and designed for effortless entertaining, the open-plan features a spacious dining area and a living room with gas fireplace. The kitchen is a culinary haven, boasting white cabinetry, quartz countertops, built-in stainless steel appliances, pantry with custom shelving, a generous contrasting island with seating for four, and direct access to the back yard. Retreat to the oversized primary bedroom, complete with plush broadloom, a walk-in closet, and a spa-inspired five-piece ensuite with a quartz countertop, double sinks, a frameless glass shower, and a luxurious freestanding bathtub. Upstairs, you'll also discover a second bedroom, third bedroom with a vaulted ceiling and three-piece ensuite, fourth bedroom with a vaulted ceiling and walk-in closet, a modern five-piece bathroom with a quartz countertop and double sinks, and convenient laundry room. Additional highlights include double entrance doors, a powder room and mud room on the main level, a hardwood staircase with wrought iron pickets, inside entry from the two-car garage, and an impressive stone and stucco front facade. A perfect setting to call home! (id:50787)
Royal LePage Real Estate Services Ltd.
2415 Presquile Drive
Oakville, Ontario
Sought after Joshua Creek! 3 bedroom 3+1 Bath Fernbrook built executive townhouse attached only by garage. Approx 2135 sq ft plus finished walk out basement, 9 ft ceilings, crown mouldings, hardwood floors, California shutters, pot lighting, smooth ceilings, 2nd floor laundry, quality appliances ++ Spacious open concept, gourmet kitchen, beautiful fireplace in great room walk out to large deck steps down to fully fenced yard (Gas line for BBQ). Open staircase leads to finished recreation room w/kitchenette, 3 piece bath and 2nd laundry, large shed in yard, big double car garage w/GDO...Excellent location close to parks, hospital, schools, trails, shopping, easy access to 403/407/QEW. Tenant to pay for utilities, non smoker, no pets...Rental application, letter of employment, credit check, listing agents Schedules A & B, Residential Tenancy Agreement to be attached to all offers...Minimum 1 year or longer preferred...Thank you for showing! (id:50787)
RE/MAX Aboutowne Realty Corp.
2352 Charles Cornwall Avenue
Oakville, Ontario
Quality built by renowned Fernbrook Homes in well-established + family-oriented Glen Abbey. Backing directly onto Deerfield Golf Course offers a unique experience where you can enjoy lush nature + local wildlife from your own backyard. Glen Abbey Encore is among the last new home communities built within Glen Abbey - a clever blend of modern and new set within a mature landscape. Natural linear stone + brick clads the exterior and the front portico w/stately entry creates a welcoming front exterior. 3825 finished square feet, 4 bedrooms + 4.5 baths. Luxuriously finished throughout where a transitional aesthetic seamlessly blends w/classic woods and textures. Sunken formal foyer + adjacent living room w/oversized glazing sets the tone for the rest of the home. The powder room is tucked away, while a functional mudroom is located off the garage. The dedicated dining space lends itself to more formal gatherings, while staying connected to the great room and kitchen through a servery. A private office is tucked away w/golf course views. Custom Downsview kitchen w/full-height cabinetry w/dark pewter hardware, pantry w/shelves + lower drawers, panelled appliances + expansive island w/double waterfall edges, extra seating + hidden storage. The breakfast space is bright + offers lush rear views w/glass doors to the upper rear deck, making al fresco dining seamless. With spectacular golf course views this is an ideal family gathering spot. The primary bedroom is bright + spacious w/2 walk-in closets + luxurious ensuite w/soaker tub + oversized glass shower. Three additional bedrooms are generously sized w/ample storage, extensive glazing + ensuites. Convenient laundry rounds out this level. The lower level is unspoiled + has ample windows, 3-piece rough-in + high ceilings. Offering a myriad of amenities close by, top rated schools, easy access to beautiful Bronte Creek Provincial Park + close proximity to Bronte GO and major highways – this is an ideal choice. (id:50787)
Century 21 Miller Real Estate Ltd.
1477 Duncan Rd
Oakville, Ontario
We are excited to announce our latest offering - a brand new luxury custom built home with a luxury living space of approx.7000 Sqft. This magnificent property sits on a 79 wide and 151 deep lot with a creatively converted walkout basement. Equipped with elevator service to all three floors, an indoor spa, and sauna, this home is designed to provide the ultimate in luxury living. Featuring high ceilings throughout, natural stone inside and outside, accent walls, and grand principal rooms with sitting areas, this home boasts all bedrooms with their own ensuites. The chef's kitchen is equipped with top-of-the-line appliances, a separate spice kitchen, and ample custom cabinetry. The family room has high ceilings of 22 ft with floor-to-ceiling glass windows, and the second and main floor boast 10 ft ceilings. Basement bedrooms with ensuites, one of which has direct access to the walkout. The backyard features a covered porch that is perfect for relaxation, with the potential for a pool. **** EXTRAS **** Step into your dream home with a floor to ceiling fireplace in the great room, custom stone steps staircase with tempered glass railing, a home theatre rough-in, and surrounded by mature trees in a quiet neighborhood. (id:50787)
RE/MAX Gold Realty Inc.
#107 -3200 William Coltson Ave
Oakville, Ontario
This Prestigious Upper West Side Development One Bedroom + 1 Luxury Condo! High ceilings /open concept. Enjoy the kitchen boasts stainless steel appliances, quartz counters, stylish backsplash laminate floors throughout the unit, and a modern and spacious bathroom. Laundry is inside the Unit. Feel secure with digital locks. Great location close to grocery stores, shops, restaurants, and easy access to HWY 403/407. **** EXTRAS **** Fridge, Stove, Dishwasher, Microwave, Window Covering, Washer and Dryer (id:50787)
Ipro Realty Ltd.

