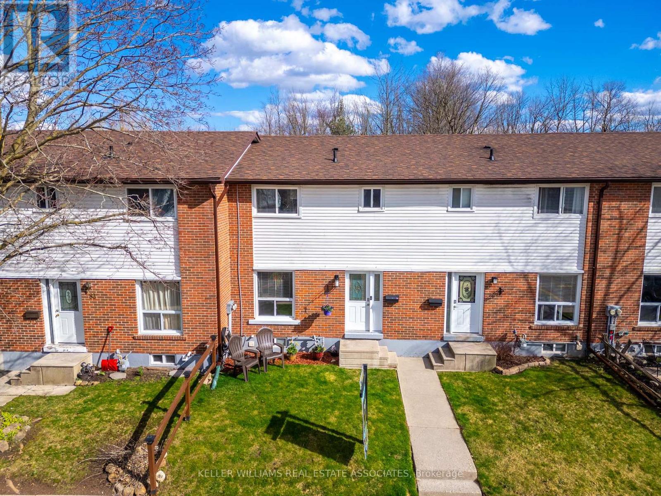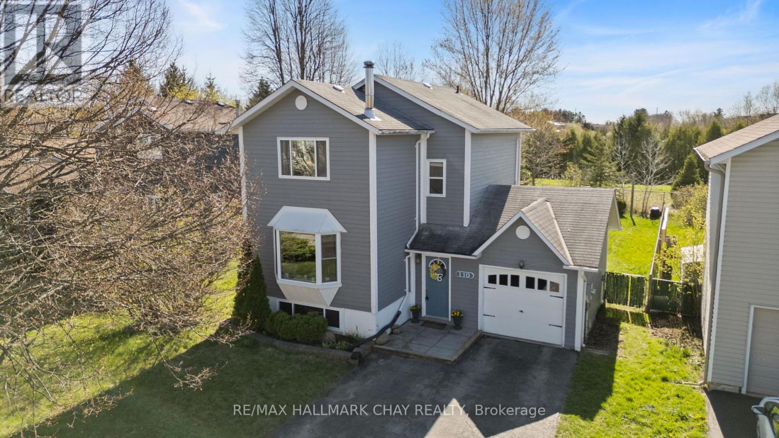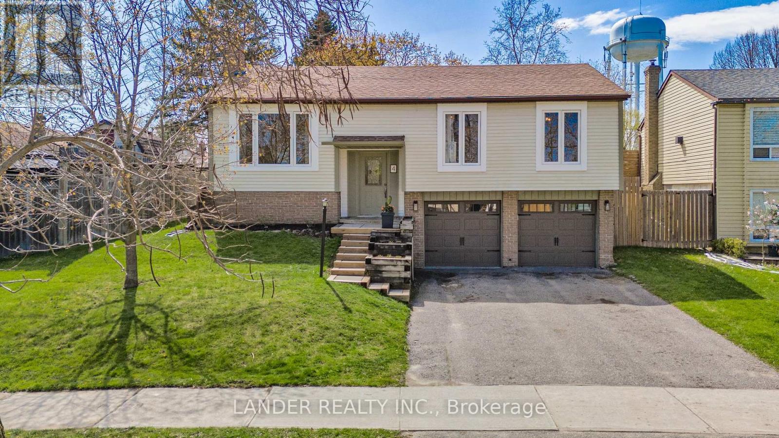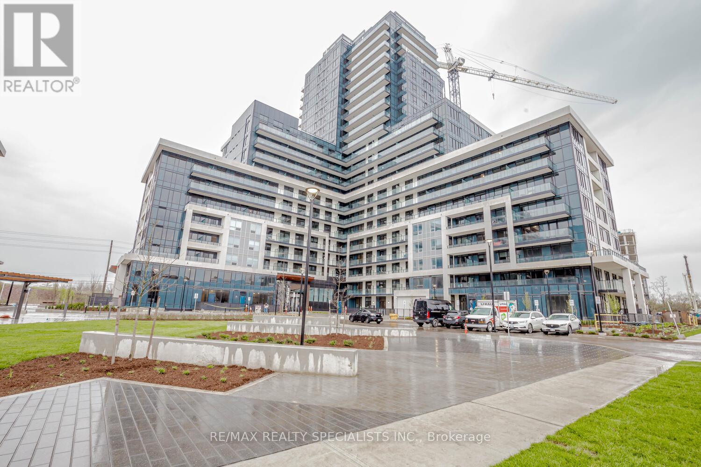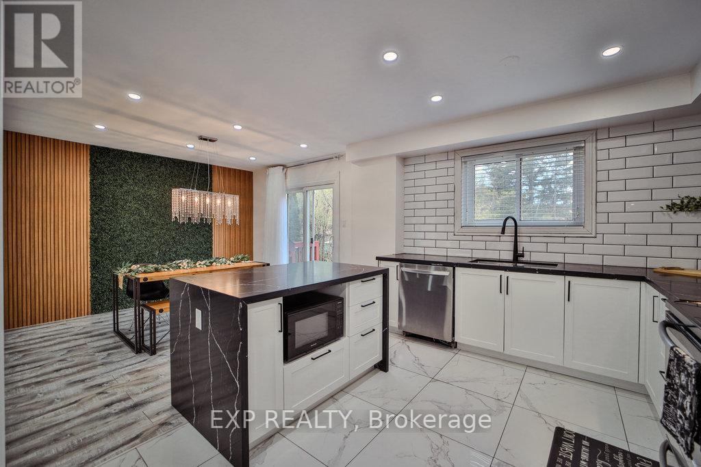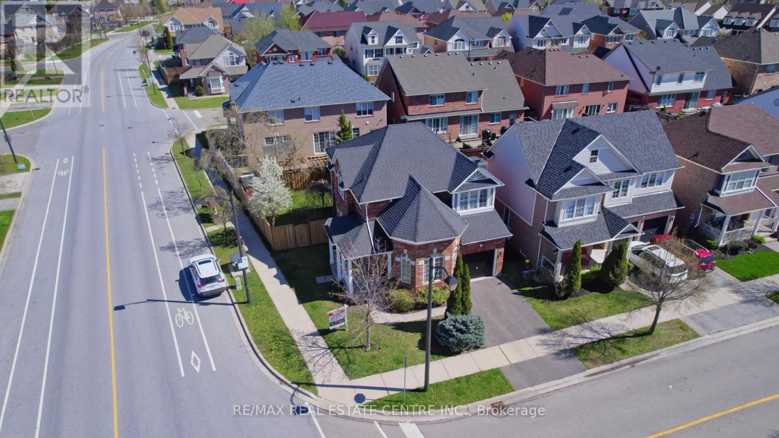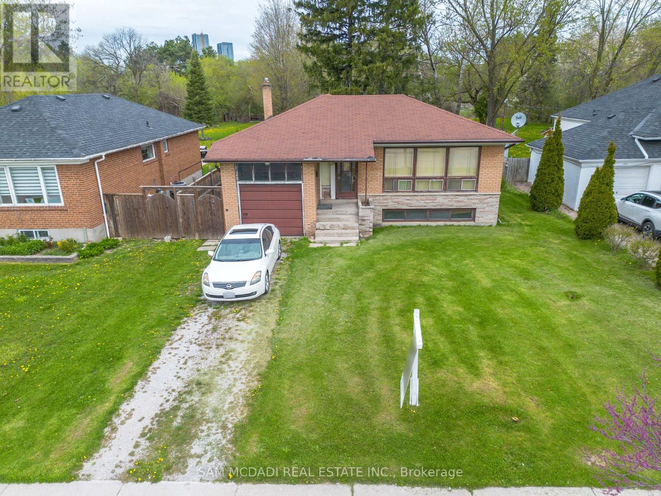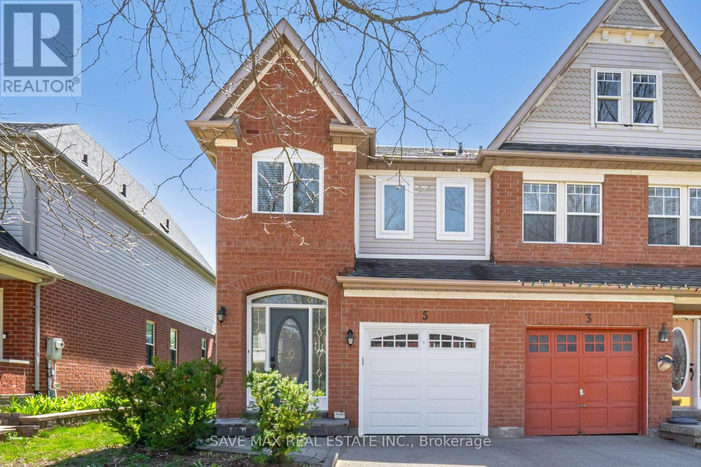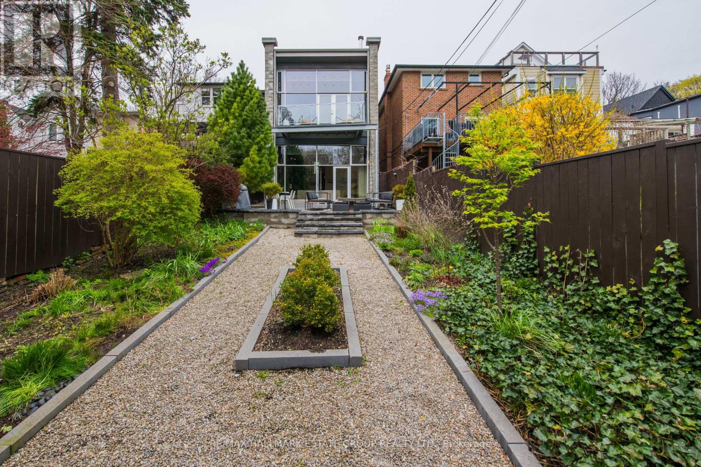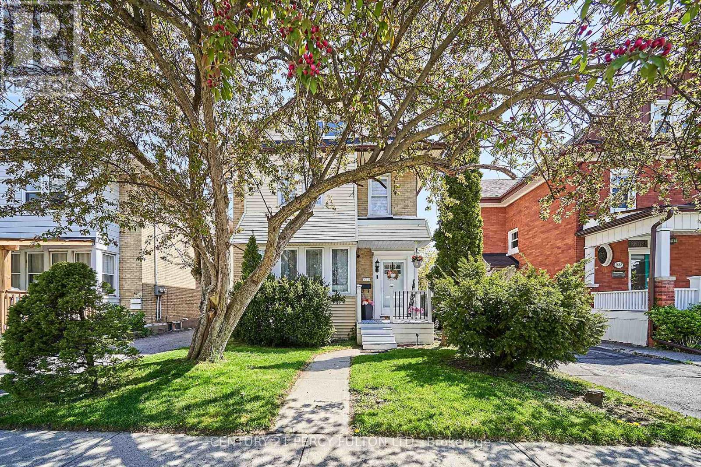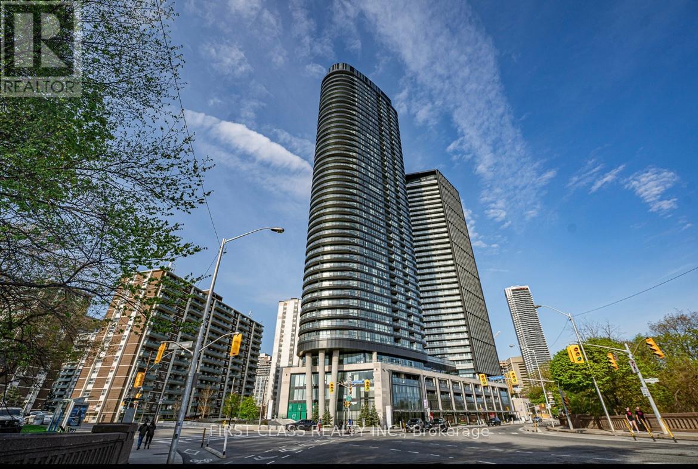아래 링크로 들어가시면 리빙플러스 신문을 보실 수 있습니다.
최근매물
84 Kingham Rd
Halton Hills, Ontario
Welcome to this fully updated condo townhouse that offers 3+1 beds & 2 full baths. The updated kitchen offers s/s appliances, tile backsplash, granite counters, updated cabinetry, two-toned pot lights & large picture window overlooking the front yard. The eat-in kitchen overlooks the living room with forest views & provides a gorgeous stone electric fireplace. You will find updated vinyl flooring throughout. Upstairs there are 3 spacious beds all with updated broadloom, 6inch baseboards & picture windows. The 5pc bath has been beautifully renovated; double sink vanity w'stone counter, deep jacuzzi soaker tub, speaker & lighting system, LED light mirror, storage cabinet & separate glassed in shower w'shower rain-head. Incredible attic space perfect for additional storage is accessed by the pull down ladder door. The bsmt is fully finished & offers a bdrm that overlooks the backyard & has a double closet. The 3pc bath w'updated vanity & corner glassed-in shower. The open sitting room provides a w/o to the fully fenced in backyard w'entertainers deck w'wood pergola that that backs onto the forest. This private space is perfect for entertaining & hosting summer BBQs. Located close to shopping, restaurants, transit, parks, trails & so much more. Comes with 1 parking spot, steps from your front door. Hop on the Action GO train & make your way to work or head to Toronto for an evening out on the town. Do not miss out on this great opportunity. This home is move-in ready. (id:50787)
Keller Williams Real Estate Associates
110 Elizabeth St
Barrie, Ontario
Discover the beauty of this amazing neighbourhood nestled in the coveted Ardagh area of Barrie. This charming detached 2-storey home offers a spacious lot on a tranquil dead-end court. Backing onto City-owned Open Space land and adjacent to the scenic Bear Creek Eco Park, this family home promises privacy and natural beauty from your back yard. Step inside to find hardwood & ceramic flooring throughout the main floor. Enjoy the spacious and bright living room with a fireplace and the ample dining room which has a walk out to your back deck & Yard. The well-appointed kitchen boasts plenty of counter and cupboard space for the culinary enthusiasts. Convenience meets functionality with a powder room on the main floor and a spacious foyer providing access to the attached garage. Upstairs, three generously sized bedrooms await, accompanied by a full 4-piece bathroom. Retreat to the fully finished basement, where a sprawling rec room awaits your personal touch, alongside a utility room for added versatility. Outside, a covered back porch and generous deck offer the perfect setting for enjoying the outdoors, overlooking the fenced yard. Don't miss this opportunity to embrace peaceful living. (id:50787)
RE/MAX Hallmark Chay Realty
4 Red Mills Dr
East Gwillimbury, Ontario
Welcome to your dream family oasis! This fully renovated raised bungalow is a beacon of modern comfort, nestled in a prime location where convenience meets tranquillity. Step inside to discover a home that seamlessly blends contemporary design with family-friendly functionality. Every corner has been lovingly upgraded, ensuring that every inch radiates warmth and style. From the inviting living spaces to the cozy bedrooms, no detail has been overlooked. The heart of the home is undoubtedly the stunning gourmet kitchen, where culinary adventures await. Boasting sleek countertops, top-of-the-line appliances, and ample storage space, it's a chef's paradise just waiting to be explored. But the real showstopper? Step outside into your private paradise. The expansive west-facing backyard with its lush greenery and shimmering inground pool, offers endless opportunities for outdoor fun and relaxation. Picture lazy summer days spent splashing in the water, followed by cozy evenings under the stars. For the sports enthusiast in the family, the garage has been transformed into the ultimate man cave. Complete with heating and a screen perfect for catching the big game, it's the ideal retreat for unwinding after a long day. Located just moments away from scenic walking trails and picturesque parks, adventure is always right at your doorstep. And with the EG GO train and Newmarket minutes away, commuting has never been more convenient. This is more than just a house it's a place to create lasting memories, to laugh, to love, and to live life to the fullest. With nothing left to do but move in and start enjoying all that this incredible home has to offer, your family's next chapter awaits. Don't miss out on the opportunity to make this slice of paradise your own. Schedule a showing today and prepare to fall in love! **** EXTRAS **** See Attached Inclusions & Exclusions Feature Sheet for Additional Information. (id:50787)
Lander Realty Inc.
#716 -3220 William Coltson Ave
Oakville, Ontario
Welcome To Upper Westside Condos 2, Situated In Oakville & Crafted By Branthaven In Collaboration With Kirkor Architects. Presenting A Pristine, Never Before Lived In 1 Bedroom, 1 Bathroom Residence Adorned With Contemporary, Elegant Touches. Revel In Opulent Indoor & Outdoor Facilities Including A Welcoming Social Lounge, A Sophisticated Party Room Equipped With An Entertainment Kitchen, A Cozy Media Lounge, & A State Of The Art Fitness, Yoga & Movement Studio. Step Out Onto The Rooftop Terrace Or Make Use Of The Convenient Pet Wash Station. (id:50787)
RE/MAX Realty Specialists Inc.
38 Ivybridge Dr
Brampton, Ontario
Excellent Opportunity for first time buyers or extended family to Own one of a kind Semi detached home Located In High Demand ""Madoc Brampton"" Area. Main Floor Offers A good Size Eat-In Kitchen W/Walk Out To backyard. Large Open Concept Formal Separate Living/Dining Rooms. Convenient Main Floor with 2Pc powder room. Upper Level W/3 Generous Size Bdrms, and 4Pc Washroom in the main hallway. Finished Basement W/4th Bdrm,+ 3 pc washroom. freshly Painted** Laminate Flooring On Main & Second Floor**Over-sized Backyard** On This Quiet, Child-Friendly Street** Fantastic Location Right Off Hwy 410 Close To Brampton City Centre, & Transit. Close To Schools, community center & place of worship. **** EXTRAS **** ***Separate Entrance via Garage*** (id:50787)
Exp Realty
948 Hollinrake Cres
Milton, Ontario
Stunning Mattamy-built Wyndham model on a premium 56' wide corner lot in Milton's sought-after Beaty neighbourhood with lovely curb appeal & abundant sunshine throughout the day. Walking distance to Top rated schools, see attached report.5 min drive to GO & HWY 401/407,Walk to public library, trails & close to shopping plazas. Almost 1900 sqft + finished basement, this home features 9 ft ceilings, an open concept layout & modern finishes that make this home truly a showstopper. Hardwood flooring on the main + second levels with separate living, dining & family areas. The Gourmet kitchen features shaker style cabinets, quartz counters & new high end stainless steel appliances with gas stove, breakfast bar & breakfast area. The family room features a gas fireplace & an open concept design. Large windows bring in lots of natural light. Step outside from the large patio doors and enjoy the privacy of mature trees in the 55' ft wide backyard, complete with a new deck and gazebo, a space made great for backyard entertainment with extra entrance through fence doors. Enjoy the king size master bedroom suite with an ensuite bath w/ separate shower & soaker tub & walk-in closet. Generous 2nd & 3rd bedrooms & a 2nd floor laundry complete the upper level. The finished basement is beautifully set up with a large rec room & office space with a 3 pc rough-in for bath. The garage has an inside access from the home and is fully insulated & finished. Lots of street parking for guests. Lots of walking trails & ponds with easy access to James Snow Pkwy/highway 401, 407. Don't miss out on this beautiful home! **** EXTRAS **** Updated new light fixtures & drapes, new appliances, california shutters, New deck & gazebo ,Shingles (2016),Furnace Heat Exchanger('18 ) & Circuit Board ('19).Patio Door ('19),newly painted exterior elements (id:50787)
RE/MAX Real Estate Centre Inc.
228 Crestwood Rd
Vaughan, Ontario
Rarely found 51 x 299 lot surrounded by massive custom builds on the street. A great opportunity to own a huge lot in an area turning over with new build peers. Excellent location for your dream home to be built. Lot value only. **** EXTRAS **** Steps to Bathurst & Steeles. Shopping, amenities, transit all steps away, parks close by. (id:50787)
Sam Mcdadi Real Estate Inc.
38 Sugarbush Crt
Vaughan, Ontario
****Tucked away in the coveted Pinewood Estates*Known for its exclusivity & proximity to esteemed National Golf Club of Canada*This PALATIAL CUSTOM-BUILT Property stands in most prestigious offering neighborhood*Spanning an impressive 1-acre cul-de-sac lot bordering the tranquil Boyd Conservation Area*This Home underwent extensive renovations apx. 2.5 M*Emphasizing luxury and modernity*The Grandiose interior unfolds over 15,000 sq ft*Featuring an iconic Scarlett O'Hara staircase open from top to bottom*6 lavish bedrooms & 10 exquisite washrooms*Alongside a suite of entertainment amenities including dual gourmet Kitchens*Sunlit Sunroom*Metal Roof*Personal Gym*Movie Theater & magnificent Indoor cedar Pool with an adjoining Hot Tub & Sauna*The meticulously landscaped grounds invite outdoor living with a sprawling patio/Bespoke BBQ station & private Basketball court*While a generous 4-car garage, with 2 Lifts promises ample space for the Automobile aficionado*Property for picky Buyers****Extras:*LED Lighting*Central Vacuum*State-of-the-art HVAC systems automated gate & 17 Custom Skylights ensure this residence is not only the Epitome of Elegance also a Beacon of Comfort, luxury & safety within one of the most Prestigious Locales*Inclusions:*Exceptional upgrades as Smart Home system*All Built in Appliances*Front load Washer & Dryer*All Window coverings*All Electric Light fixtures* **** EXTRAS **** *****All Built in high quality Appliances*All Custom Draperies*All Fancy Light fixtures***** (id:50787)
Right At Home Realty
5 Mugford Rd
Aurora, Ontario
Sun-Filled Home On A Quiet Family-Friendly Street, 3 Large Bedrooms, 4 Washrooms, This Home Offers Gorgeous Upgrades Throughout Including Rich Hardwood Floors, Upgraded Kitchen With Quartz Countertop And Stainless Steel App, Large Living Room, Double Door Entry Master With 4 Pc Ensuit And Walk-In Closet, A Professionally Finished Basement with Family Room. Built-in Garage + 2 Car Driveway, No-Sidewalk, S Facing Fully Fenced Yard With Flagstone Patio, Flagstone porch, Energy-Eff Windows - Canadian Choice Vinyl Windows 2018, Roofing - Cambridge Shingles With 30 Year Warranty 2017, Garage Door And Garage Door Opener- 2021, Hardwood Floors Upper and Stairs 2024, Brad new Basement Carpet. Close To Elem. And High School, Community Center 5min Walk, Parks, Shopping, And All Other Amenities.Open House Sat May 11, 2PM - 4PM **** EXTRAS **** SS.Fridge, SS.Stove, SS.Dishwasher, SS. Microvave, Washer, Dryer, Gas Fireplace In Family Room, Central Vacuum, AC, Central Vacuum, Elfs And Existing Window Coverings. (id:50787)
Save Max Real Estate Inc.
15 Corley Ave
Toronto, Ontario
Spectacular, massive, south-facing landscaped property with gorgeous modern renovated home nestled in a park-like setting, offering exceptional indoor/outdoor living for professionals, couples, and small families who crave expansive space with private bedrooms and bathrooms on each floor, ideal for guest suite, empty nesters, in-laws, and age diverse young families. The lot is so versatile that you could have 2 dwellings, garden suite potential, both with privacy and dreamy gardens. Main floor features loft-like 12'10"" ceilings, wall-to-wall windows with a walkout, flooding the space with natural light and lush views. The open concept layout is an entertainer's dream, great for hosting large groups. In-ceiling speakers throughout and a gorgeous modern wood-burning stove add to the atmosphere. The upgraded kitchen is a chef's playground with slimline shaker cabinets, champagne gold hardware, lots of storage, pull-out pantry, center island, unique concrete countertops, built-in premium appliances, and designer pendant lights. A main floor powder room and adjacent bedroom, spacious front hall closet & 2nd floor laundry add to the conveniences. A floating staircase leads to the primary bedroom, complete with wall-to-wall closets and a Zen spa-ensuite bathroom with wet-room design, walk-in shower, stand-alone tub, and double sinks. The lower-level is an impressive above grade space with 12'4"" ceilings, floor-to-ceiling windows, sweeping views of the gardens, large family room, third bedroom and bathroom, radiant in-floor heating, and wine cellar! You can walk out to a landscaped low maintenance tiered property with unique zones including dining, tanning/yoga platform and firepit area, English garden, and sheds! Don't miss this incredibly unique and rare opportunity! **** EXTRAS **** A short walk to beach/boardwalk, parks, Olympic pool, shopping/dining, TTC & fantastic schools! Parking is legally registered as 1 car, however Sellers have parked 2 cars there since they have owned the home. (id:50787)
RE/MAX Hallmark Estate Group Realty Ltd.
239 Kendal Ave
Oshawa, Ontario
This Charming 5 Bedroom Historic Century Home Is One Of A Kind. Fully Upgraded and Shows Amazingly Well. The Main Floor Features Cozy Living, Dining, Family Rooms, Modern Kitchen And A Mud Room That Walks Out To Deep Lot. Upper Floor Features A Primary Bedroom With 3 Pc Ensuite And 2 Other Bedrooms. Walk Up To A Loft With 2 Sunlit Bedrooms. This is a Rare Find . Located Close To All Convenient Amenities Including Hospital, Transit, Schools, Shopping & Recreation. **** EXTRAS **** Furnace 2018, AC 2018, Roof 2017. Recent Main Floor Insulation Done By Enbridge For Energy Saver. Basement 2024 Vinyl. Freshly Painted. (id:50787)
Century 21 Percy Fulton Ltd.
#3720 -585 Bloor St E
Toronto, Ontario
Welcome To The Luxurious 1+1 Bed With 2 Bathroom Unit In Via Bloor 2 Crafted By Tridel. Breathtaking Lake/CN Tower View. Efficient Layout. Spacious Den Can Fit A Queen Size Bed, Direct Access To 2nd Bathroom. Laminate Flooring Throughout. 3Pc Bath With Glass Shower & Large Double Closet In Master Bedroom. Open Kitchen With Stone Counter, Stainless Steel Appliances & Backsplash. Amazing Amenities Include Gym, Outdoor Pool, Party Room, Sauna, Rooftop Terrace. Minutes To Subway, DVP, Park. Minutes To Sherbourne & Castle Frank TTC Subway Station, DVP, Retail Stores, Restaurants, Trails, Yorkville, & Many Schools For All Age. **** EXTRAS **** Smart Home Technology, Keyless Entry ,Rogers Giga Byte Ignite, Smart-Park, 24H Security ,Guest Prkg. (id:50787)
Homelife Golconda Realty Inc.
최신뉴스
No Results Found
The page you requested could not be found. Try refining your search, or use the navigation above to locate the post.

















