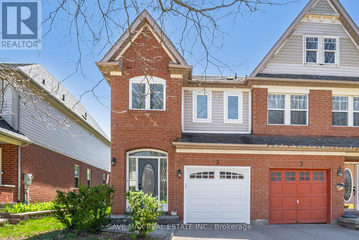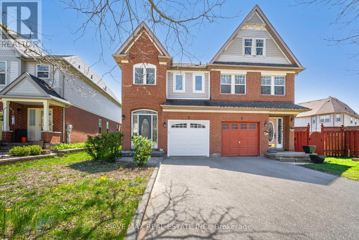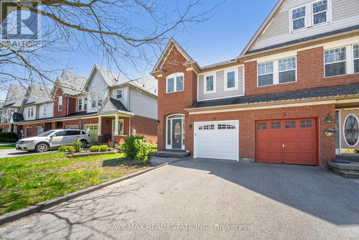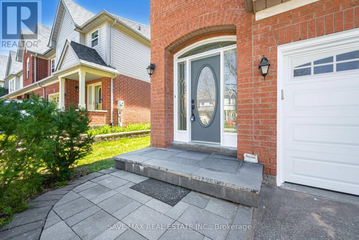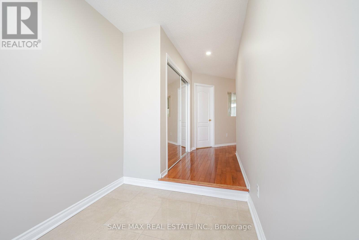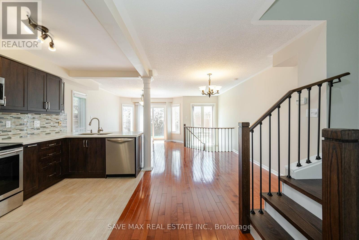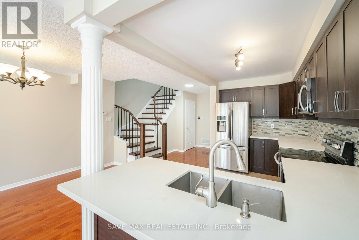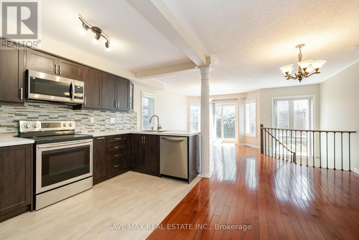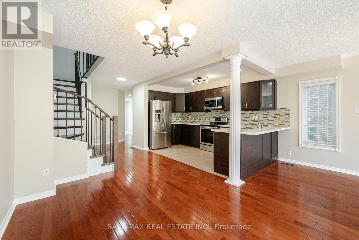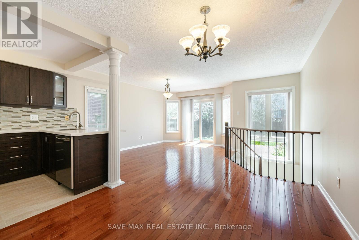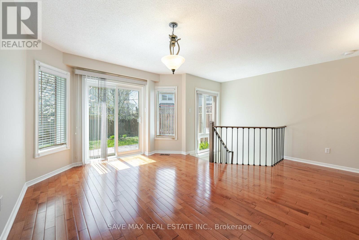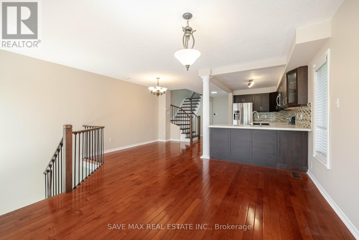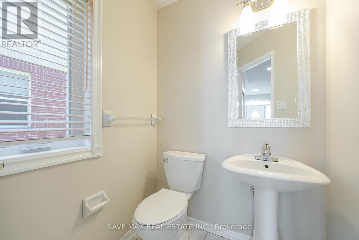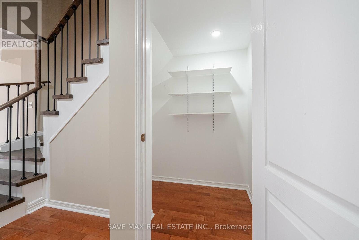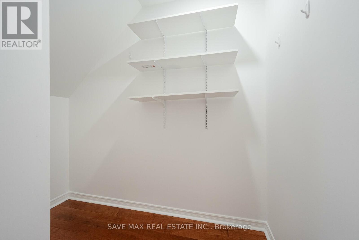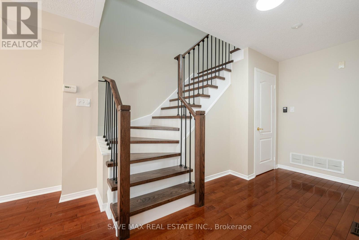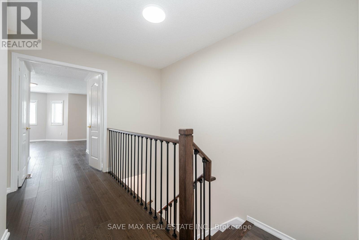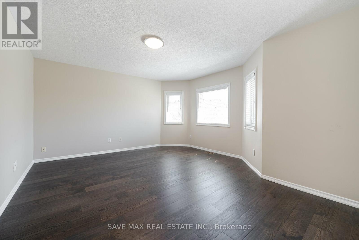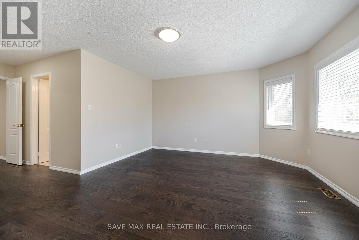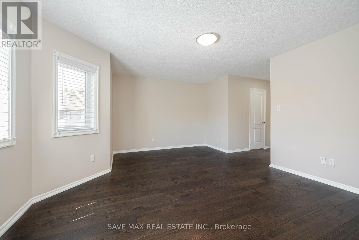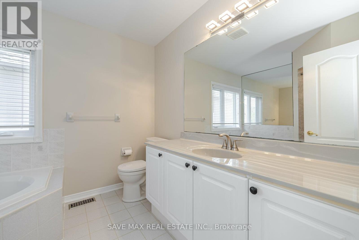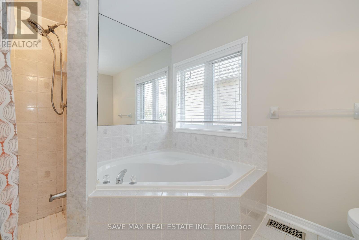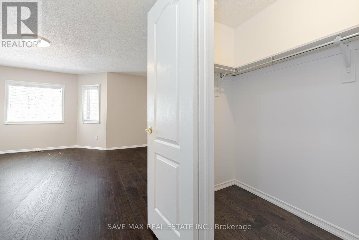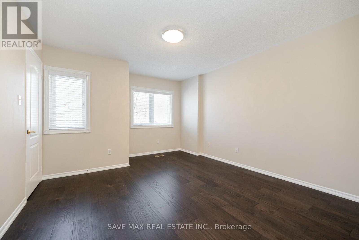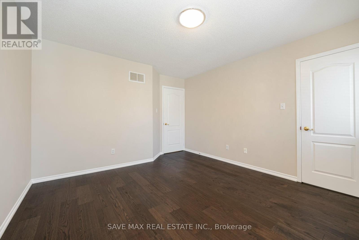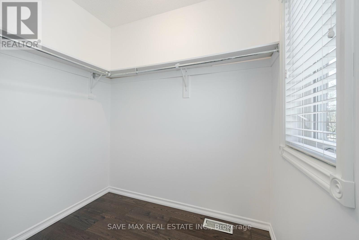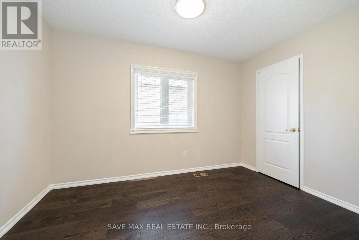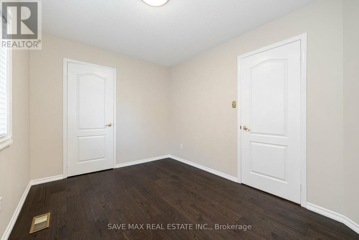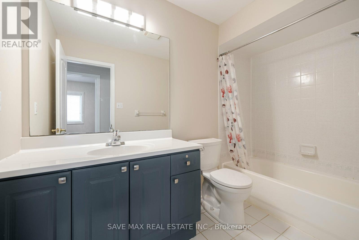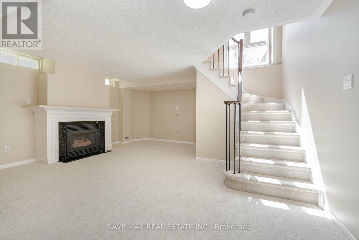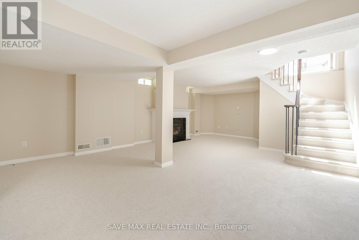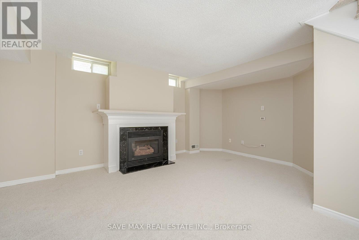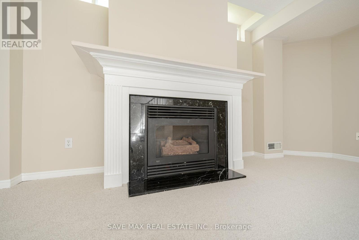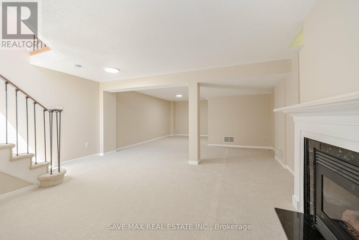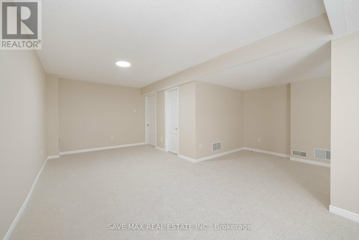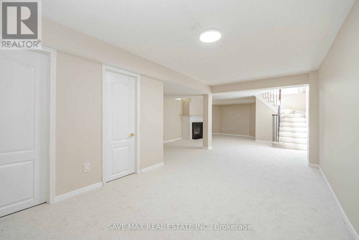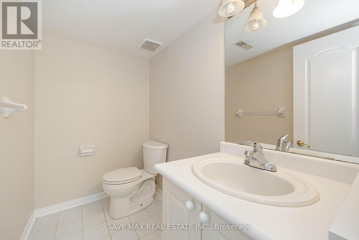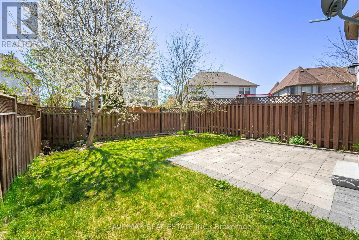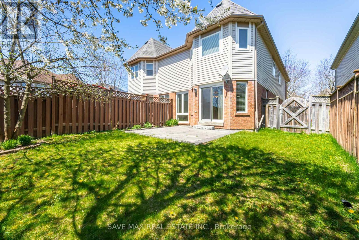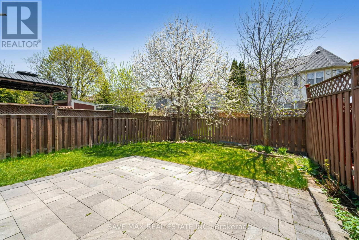3 Bedroom
4 Bathroom
Fireplace
Central Air Conditioning
Forced Air
$999,000
Sun-Filled Home On A Quiet Family-Friendly Street, 3 Large Bedrooms, 4 Washrooms, This Home Offers Gorgeous Upgrades Throughout Including Rich Hardwood Floors, Upgraded Kitchen With Quartz Countertop And Stainless Steel App, Large Living Room, Double Door Entry Master With 4 Pc Ensuit And Walk-In Closet, A Professionally Finished Basement with Family Room. Built-in Garage + 2 Car Driveway, No-Sidewalk, S Facing Fully Fenced Yard With Flagstone Patio, Flagstone porch, Energy-Eff Windows - Canadian Choice Vinyl Windows 2018, Roofing - Cambridge Shingles With 30 Year Warranty 2017, Garage Door And Garage Door Opener- 2021, Hardwood Floors Upper and Stairs 2024, Brad new Basement Carpet. Close To Elem. And High School, Community Center 5min Walk, Parks, Shopping, And All Other Amenities.Open House Sat May 11, 2PM - 4PM **** EXTRAS **** SS.Fridge, SS.Stove, SS.Dishwasher, SS. Microvave, Washer, Dryer, Gas Fireplace In Family Room, Central Vacuum, AC, Central Vacuum, Elfs And Existing Window Coverings. (id:50787)
Property Details
|
MLS® Number
|
N8302760 |
|
Property Type
|
Single Family |
|
Community Name
|
Bayview Wellington |
|
Amenities Near By
|
Park, Public Transit, Schools |
|
Community Features
|
Community Centre |
|
Parking Space Total
|
3 |
Building
|
Bathroom Total
|
4 |
|
Bedrooms Above Ground
|
3 |
|
Bedrooms Total
|
3 |
|
Basement Development
|
Finished |
|
Basement Type
|
N/a (finished) |
|
Construction Style Attachment
|
Semi-detached |
|
Cooling Type
|
Central Air Conditioning |
|
Exterior Finish
|
Brick, Vinyl Siding |
|
Fireplace Present
|
Yes |
|
Heating Fuel
|
Natural Gas |
|
Heating Type
|
Forced Air |
|
Stories Total
|
2 |
|
Type
|
House |
Parking
Land
|
Acreage
|
No |
|
Land Amenities
|
Park, Public Transit, Schools |
|
Size Irregular
|
27.54 X 105.8 Ft ; 27.54 Ft X 98.39 Ft X 29.17 Ft X 108.00 |
|
Size Total Text
|
27.54 X 105.8 Ft ; 27.54 Ft X 98.39 Ft X 29.17 Ft X 108.00 |
Rooms
| Level |
Type |
Length |
Width |
Dimensions |
|
Second Level |
Primary Bedroom |
5.28 m |
4.19 m |
5.28 m x 4.19 m |
|
Second Level |
Bedroom 2 |
3.93 m |
3.64 m |
3.93 m x 3.64 m |
|
Second Level |
Bedroom 3 |
3.63 m |
2.66 m |
3.63 m x 2.66 m |
|
Basement |
Family Room |
10.08 m |
5.15 m |
10.08 m x 5.15 m |
|
Main Level |
Living Room |
4.81 m |
3.65 m |
4.81 m x 3.65 m |
|
Main Level |
Dining Room |
3.74 m |
3.01 m |
3.74 m x 3.01 m |
|
Main Level |
Kitchen |
3.96 m |
2.26 m |
3.96 m x 2.26 m |
https://www.realtor.ca/real-estate/26842658/5-mugford-rd-aurora-bayview-wellington

