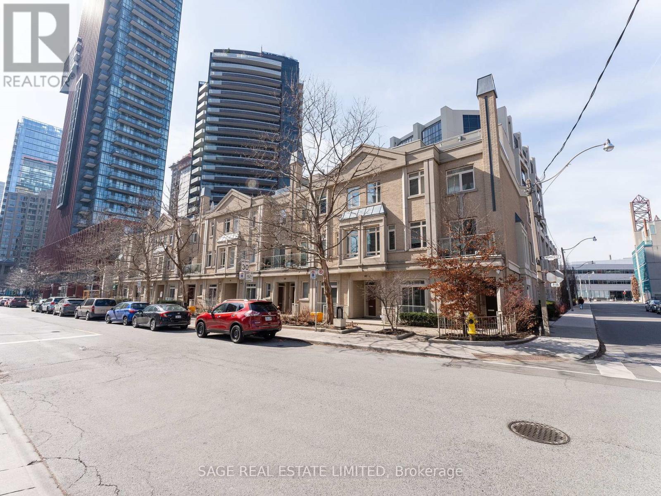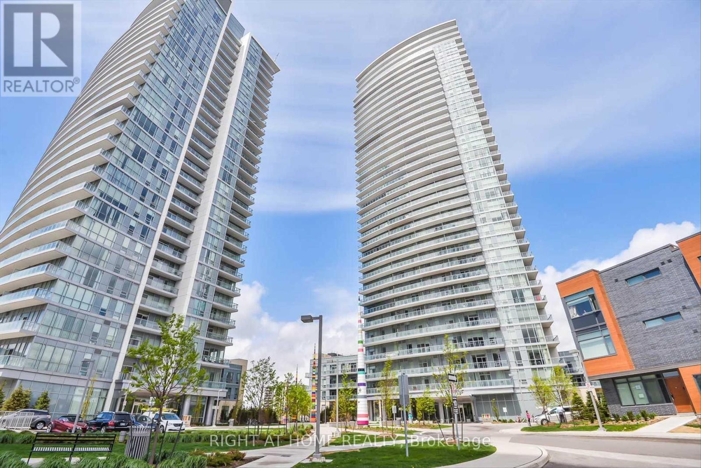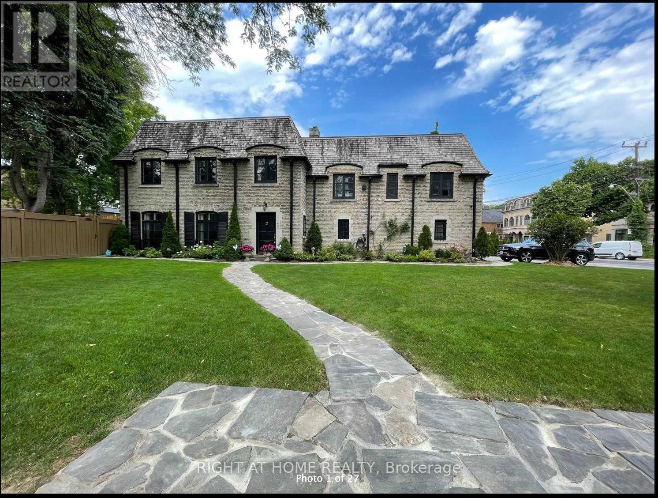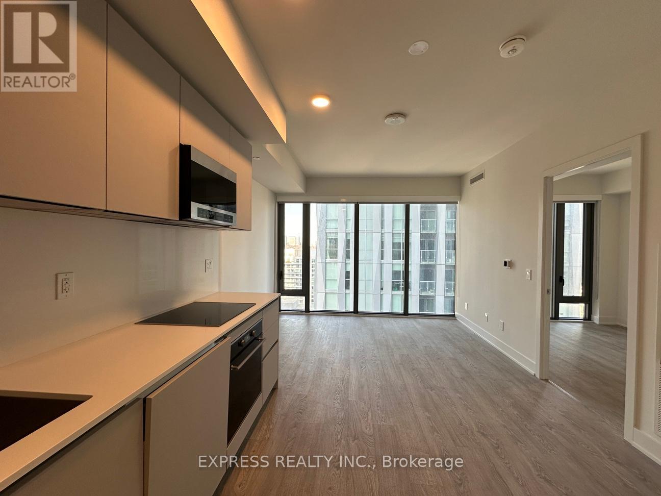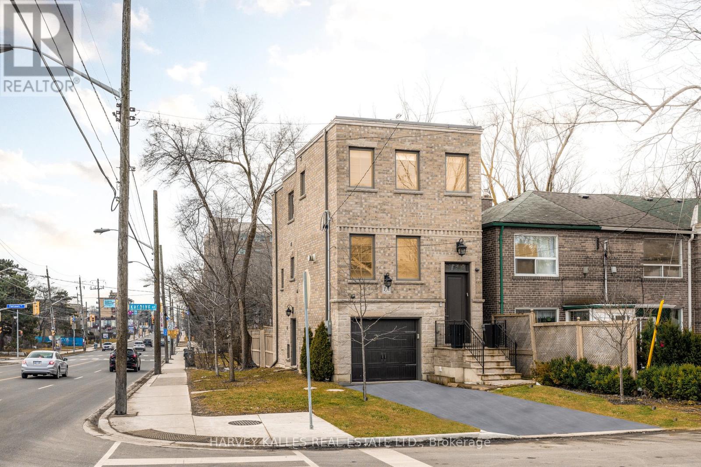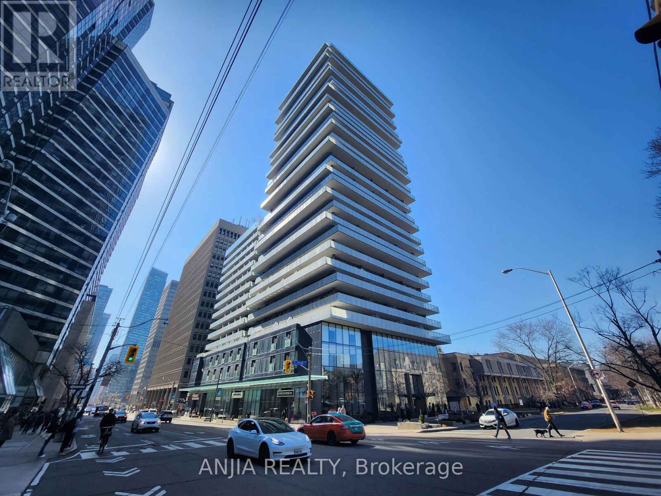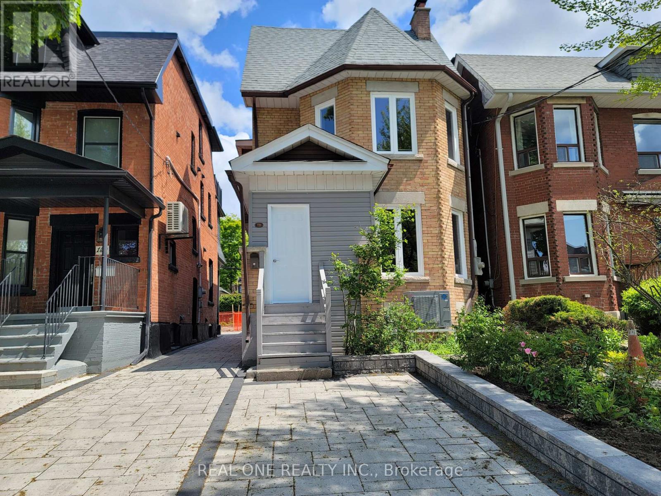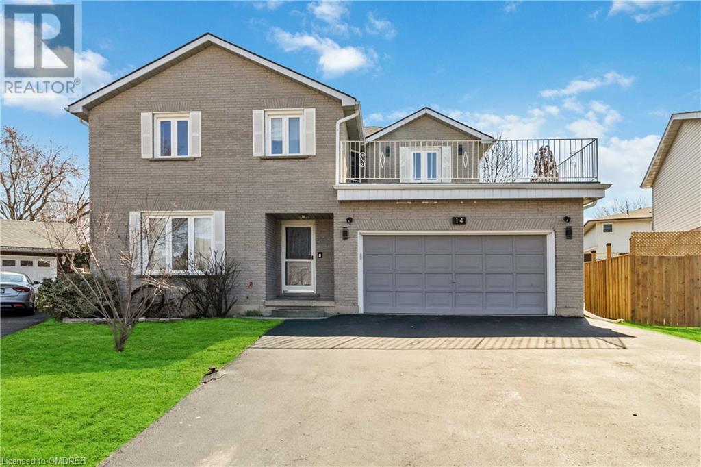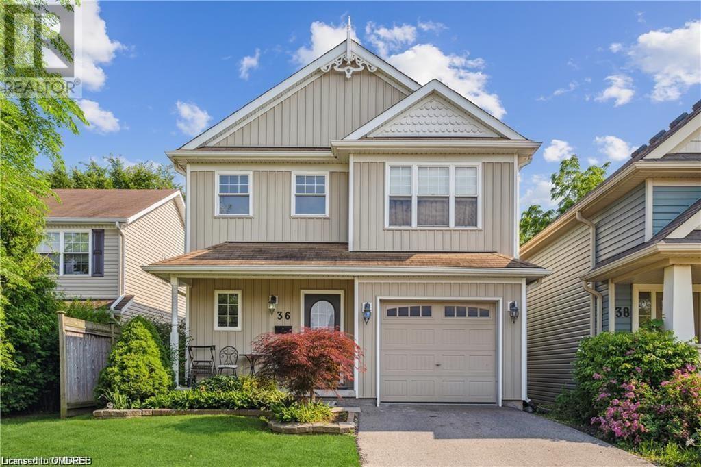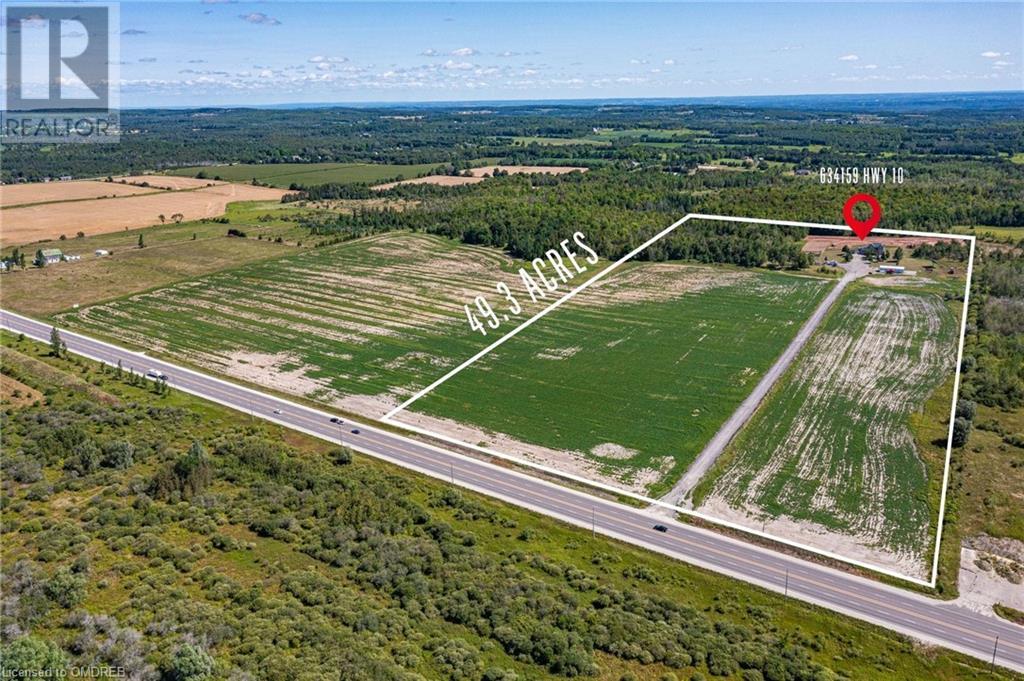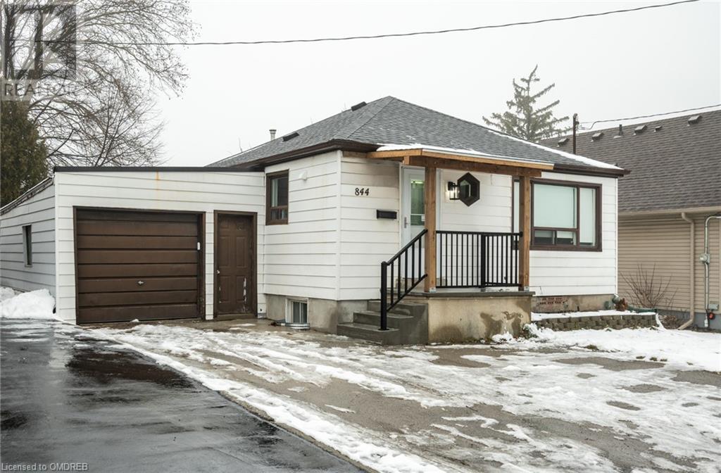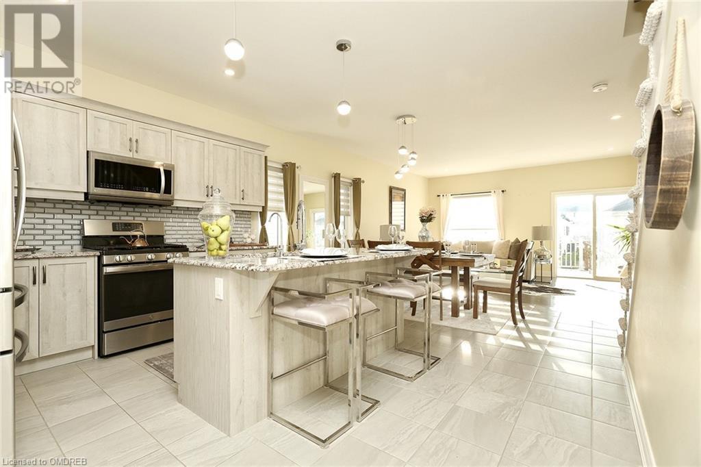아래 링크로 들어가시면 리빙플러스 신문을 보실 수 있습니다.
최근매물
36a Mcmurrich St
Toronto, Ontario
Indulge in luxury living in this meticulously designed townhome, professionally renovated with exquisite attention to detail. Relax by the contemporary fireplace and immerse yourself in music from the built-in speakers. Host gatherings effortlessly in the open living and dining area, centered around the stunning Calcutta waterfall island. Retreat to the spacious primary bedroom featuring cathedral ceilings and a lavish 4-piece ensuite. Take in the breathtaking views of Yorkville from the expansive rooftop patio, complete with a gas BBQ line. Experience the best of both worlds with the privacy of a home and the convenience of condo amenities. **** EXTRAS **** Looking For Walkability! This Townhouse Is Close To Bloor's Mink Mile, Summer Hill Shopping Along Yonge, And Both Major Ttc Lines. (id:50787)
Rare Real Estate
#2907 -70 Forest Manor Rd
Toronto, Ontario
Absolutely stunning extra large modern condo with breathtaking unobstructed West views from the 29th floor! This suite is larger than many 2 bedroom units: 735 sq. ft (interior) + a massive 118 sq.ft private balcony with amazing views of Toronto skyline and beautiful sunsets! Den is as large as a good size bedroom (not just a child bedroom!) and has French doors & a closet, can used as a 2nd bedroom. Extra high smooth ceilings. Stylish white kitchen and extra large kitchen island, all granite counters, backsplash and modern lighting. Prime location, close to everything: Subway station is 10 m from the condo entrance! Steps from Fairview Mall, cafes, restaurants, Cineplex, library, great schools, parks. Easy access to 401/404. Building has fantastic amenities: pool, hot tub, rooftop terrace, well equipped gym, party rooms kids play roo & much more! **** EXTRAS **** Fridge, Stove, Dishwasher, Microwave (brand new) and hood, stacked washer/dryer. All existing electrical light fixtures and window coverings. IKEA closet in den. One parking spot and one locker. (id:50787)
Right At Home Realty
2 Chadwick Ave
Toronto, Ontario
Elegantly renovated, this unique designer house maintains its original charm and character. Located in the highly desired Forest Hill neighborhood within the esteemed Forest Hill Jr School District, it's just a short walk from the village, shops, and restaurants. The open-concept gourmet kitchen flows seamlessly into the living and dining rooms. Step outside to the stunning backyard, adorned with mature trees for complete privacy. Enjoy the comfort of a heated floor system on the main floor and radiant ceiling panels on the second floor."" **** EXTRAS **** S/S Fridge, Oven, Cooktop, B/In Dw, Microwave, Custom Window Coverings, Halogen Lighting, With Or Without Furniture(Discuss Later) (id:50787)
Right At Home Realty
#1801 -8 Cumberland St
Toronto, Ontario
Brand New 1 Bedroom Unit (Approx. 468 Sqft) With North View Located In The Highly Coveted Yorkville Neighbourhood. Featuring An Open Concept Kitchen, Efficient Layout And Surrounded By Countless Luxurious Shops & Restaurants, Transit & More! Building Amenities Include Fitness Centre, Party Room, Outdoor Terrace & More. Basic internet included in owner's maintenance fee. **** EXTRAS **** 6 Appl: Fridge, Stove, B/I Dishwasher, Microwave, Stacked Washer & Dryer, Window Coverings & Existing Light Fixtures. Tenants Pay Hydro & Tenant Insurance. No Pets & No Smoking Within The Rental Premises. Single Family Residence. (id:50787)
Express Realty Inc.
1 A Khedive Ave
Toronto, Ontario
Lovely Custom Built Home In The Heart Of Lawrence Manor. This 3 Bedroom 4 Bathroom Turn-Key Home Offers, Wonderful Space To Entertain With Impeccable Finishes. Flooded With Natural Light, Relish In This Nearly New Designer Space. Lower Level Offers Separate Entrance To In-Law Suite. Located In The Desirable Ledbury Park School District. Bring Your Discerning Buyers. **** EXTRAS **** Gas Fireplace, Goodman Furnace, Walkout to Bathurst, Insulated Garage, Cold Cellar. (id:50787)
Harvey Kalles Real Estate Ltd.
#2405 -57 St Joseph St
Toronto, Ontario
Beautiful 5 Star Condo Living At 1000 Bay/St Joseph. 761Sqft + 429Sqft Huge L-Shape Balcony, 2 Brms+ 2 Washrooms+ 1Parking+ 1Locker; Stunning Corner Suite Features With Huge & Wide Wrap Around Balcony; South West view, Overseeing Cn Tower & Lake Of Ontario; Steps To U Of T & The Queens Park & Yorkville Shopping & Restaurants; Close To Ttc & Subway; State Of The Art Amenities Floor Including Fully Equipped Gym, Rooftop Lounge And Outdoor Infinity Pool; Luxury Living In The Heart Of Downtown Toronto! **** EXTRAS **** All Existing Window Coverings, Light Fixtures, Washer, Dryer, Fridge, Stove, Dishwasher, Range Hood, one parking space and one locker space. 5 Star Amenities, Gym, Rooftop Lounge, Outdoor Infinity Pool, Party room with Kitchen, Billiard. (id:50787)
Anjia Realty
157 Glenholme Ave
Toronto, Ontario
Welcome to St. Clair Village's perfect family home with 5 bedrooms & 5 Washrooms& Basement apartment. Over half year thoroughly renovated from Top to Bottom with over 400K. Brand New (outside wall insulation, windows, main floor stainless steel Appliances + Basement Fridge). Brand new plumbing and wire entire house. Brand New Hardwood floor throughout. Fresh Painting. Master bedroom contains extra room to be used as baby room or office. Basement Apartment contains two bedrooms with ensuite laundry & Washroom & Kitchen. Brand new furnace & Heat Pump (Air Conditioner). Brand New Natural Gas Forced Air Heating System. Brand New Garage Door. Electrical panel: 200.amp. Close To All Amenities. 24Hrs Bus Service At Few Step Down On The Road. Highest Demand Area In The Core Of Downtown. Very Peaceful Street. Seller And Agent Do Not Warrant The Retrofit Status of the basement. Buyer& buyer's agent to verify all measurements, Lot Size, Taxes. **** EXTRAS **** Brand New S/S Fridge & Stove& Dishwasher (main Floor), Brand new S/S Fridge , Stove(Basement). Brand new two washers & two Dryers. Brand New All light fixtures. Brand new furnace & Heat Pump (Air Conditioner).Hot Water Tank Owned. (id:50787)
Real One Realty Inc.
14 Pinto Court
Brantford, Ontario
Located on a quiet court in Brantford’s family favourite Lynden Hills neighbourhood, this stunning property sits on a large pie-shaped lot at the end of the cul-de-sac. Extensively renovated in 2022, the home offers 4 large bedrooms, 2.5 baths, and a 2-car garage + 4 car driveway. The spacious main level is highlighted by gorgeous wide-plank hardwood floors and a custom designed kitchen with gleaming quartz counters & high-end appliances, including an oversized fridge, 6-burner gas stove with pot filler tap, & built-in microwave. This level also features a large living room, formal dining room, family room with gas fireplace, and a 2-pc bath. Heading upstairs, the second level boasts four large bedrooms and two 4-pc Baths, including a beautiful master retreat with a supersized 12 x 11 walk-in closet and 4-pc ensuite bath. The upper level also features a huge walk-out balcony overlooking the rest of the court that makes for a great place to enjoy your morning coffee or an evening cocktail. The partially finished basement offers a private theatre room, as well as, a framed-in 5th bedroom area that is also roughed in for an additional bathroom if desired. The landscaped backyard provides a patio area for entertaining and lots of greenspace for kids and pets alike to safely run around. The terrific location provides close proximity to multiple schools, shopping plazas, & parks, as well as, offering quick access to Hwy 403. Bonus Info: New Bosch A/C Heat Pump System (June 2023), New Roof (2017), $20,000 spent on new kitchen appliances (2022), New high efficiency water heater & water softener (2021), New patio door & windows in the kitchen (2022). (id:50787)
Town Or Country Real Estate (Halton) Ltd.
36 Chicory Crescent
St. Catharines, Ontario
Welcome To The Heart Of St. Catharines, Where Charm & Convenience Come Together In This Cozy Detached Two-Storey Home. Boasting 3+1 Bedrooms & 4 Bathrooms, This Home Offers An Open Concept Layout With A Well Appointed Kitchen With Adjacent Living & Dining Spaces Flooded With Tons Of Natural Light. The Primary Bedroom Retreat Is Complete With An Ensuite A Spacious Walk-In Closet. This Private Oasis Offers A Serene Escape From The Hustle & Bustle Of Daily Life, Providing The Perfect Setting For Relaxation & Rejuvenation. The Finished Basement Adds Additional Living Space, Ideal For A Home Theatre, Recreation Room, Or Home Office. The Large Backyard Features A Cedar Deck & Pergola Creating An Outdoor Sanctuary. Situated In A Prime Location, This Home Offers Easy Access To A Plethora Of Amenities, Including Shops, Restaurants, Parks, & Schools. Commuting Is A Breeze With Convenient Access To Major Highways & Public Transportation. (id:50787)
Rock Star Real Estate Inc.
634159a Hwy 10
Mono, Ontario
Welcome to 634159 Hwy 10, Mono, Ontario – an exquisite three-storey home nestled on a sprawling 98.4-acre lot, offering a serene retreat in the heart of nature. This magnificent property presents a perfect blend of contemporary luxury and the tranquility of the countryside. The three-storey home boasts nearly 4,000 square feet of above-grade living space, providing ample room for comfort and entertainment, and has geothermal heating (highly efficient). The main floor welcomes you with a thoughtfully designed layout featuring a spacious living room, a modern kitchen equipped with top-of-the-line appliances, and a dining area. With five bedrooms and four bathrooms, including a luxurious master suite, this residence ensures ample accommodation for family and guests. The upper levels showcase tasteful design elements, high ceilings, and large windows that flood the space with natural light, creating an inviting and warm atmosphere. The property includes not just one, but two fully equipped kitchens, offering flexibility and convenience for hosting gatherings or accommodating extended family. The lower level is a versatile space that can be used as a guest suite, entertainment area, or a home office, providing endless possibilities to suit your lifestyle. Outside, the vast grounds offer a multitude of opportunities for outdoor activities, gardening, or simply enjoying the serene surroundings. Whether you're strolling through the expansive lawns or relaxing on the deck, this property provides a sense of peace and seclusion. Located in the charming town of Mono, Ontario, this residence offers a harmonious blend of rural living and accessibility to urban amenities. Experience the best of both worlds with this remarkable property at 634159 Hwy 10 – a place where luxury meets nature, creating a truly exceptional living experience. (id:50787)
The Agency
844 Upper Ottawa Street Unit# Lower
Hamilton, Ontario
Charming lower unit in an unbeatable location! Renovated in 2023, this 2-bedroom, 1-bathroom unit comes complete with parking and convenient in-suite laundry. Enjoy easy access to the Linc/Red Hill, making commuting a breeze. Near parks, malls, schools and many more! Don't miss this opportunity! (id:50787)
Keller Williams Signature Realty
869 Burwell Street
Fort Erie, Ontario
Welcome to 869 Burwell Road in Fort Erie, where sophistication meets family comfort in a serene suburban setting. This impeccable home flaunts a grand stone exterior with an inviting porch, leading you into an interior where every detail has been thoughtfully curated. Upon entry, the spacious foyer whispers elegance, seamlessly flowing into a state-of-the-art kitchen. It's a culinary dream with modern appliances, generous countertops, and a welcoming island. The adjoining dining area bathes in daylight, while the living space, complete with plush textures, extends an open invitation for relaxation and quality family time. The primary suite is a luxurious retreat with serene hues and a lavish ensuite bathroom, offering a spa-like experience. Each additional bedroom whispers comfort with soft carpeting and neutral tones, ensuring personal space and tranquility for all. The chic 3 full bathrooms and 1 half bathroom boast modern fixtures, exuding charm and functionality. Utility is elegantly addressed in the well-appointed laundry room, making chores a breeze with ample storage and organization. The home also offers dedicated spaces for quiet contemplation, study, or remote work, providing versatile areas to suit all your family's needs. Downstairs, the fully finished basement is a realm of possibilities—a vibrant entertainment area with a cozy fireplace, space for a home office or a welcoming guest room, all accented by stylish touches and vibrant colors. Step outside to the backyard haven where a spacious patio awaits, perfect for al fresco dining, summer barbecues, or simply soaking in the peaceful ambiance of the neighborhood. Set in a friendly community close to schools, parks, and local amenities, 869 Burwell Road is more than a home—it's a sanctuary where every moment becomes a cherished memory. (id:50787)
Royal LePage Real Estate Services Ltd.
최신뉴스
No Results Found
The page you requested could not be found. Try refining your search, or use the navigation above to locate the post.

















