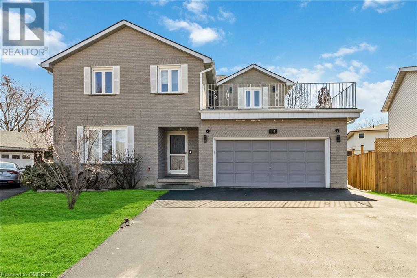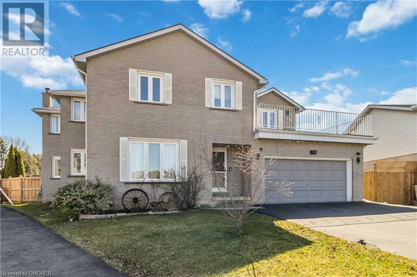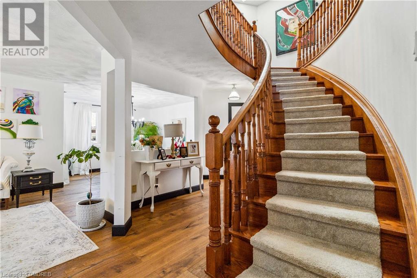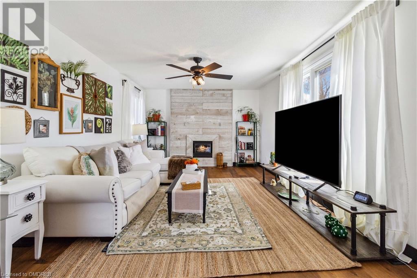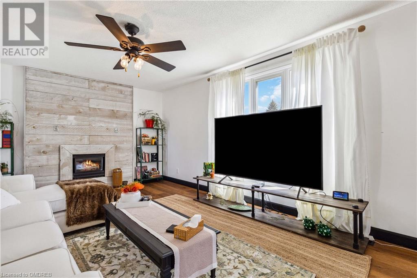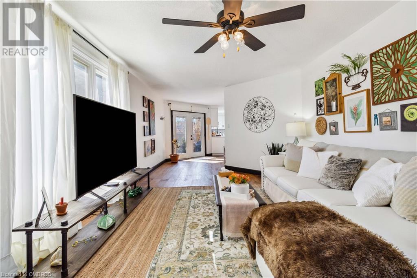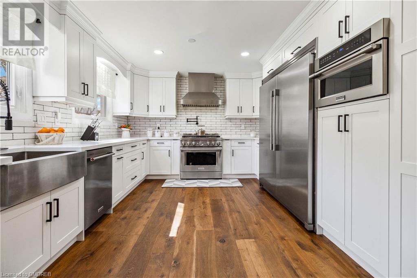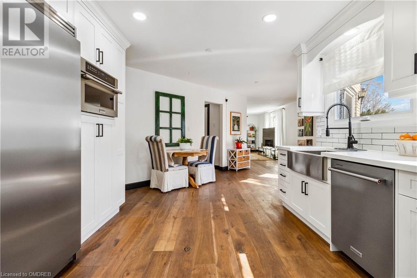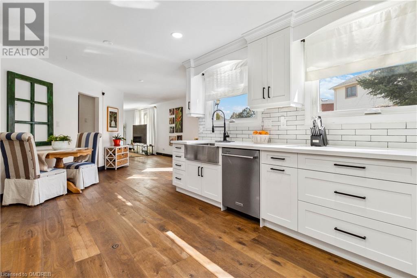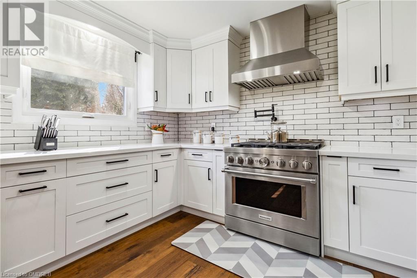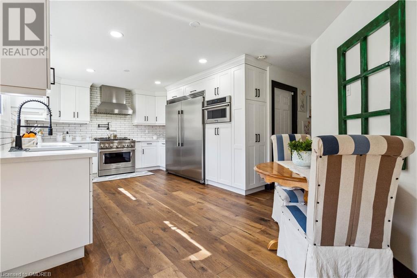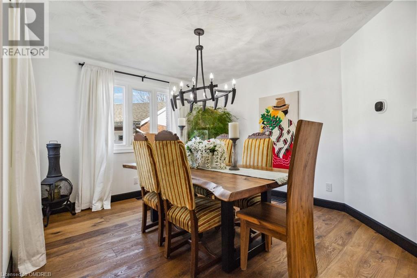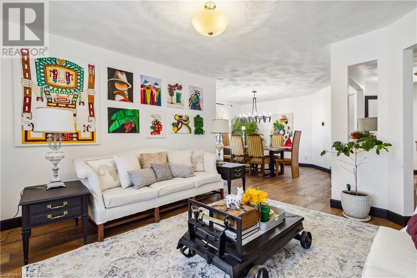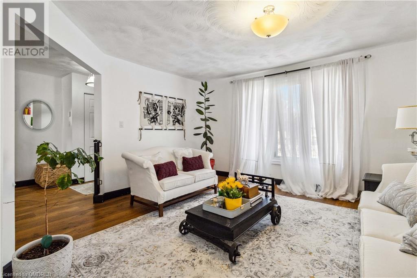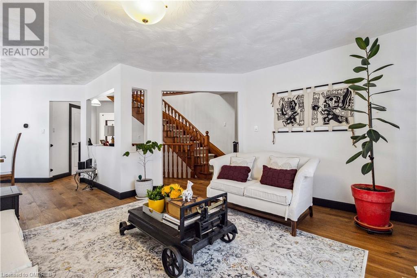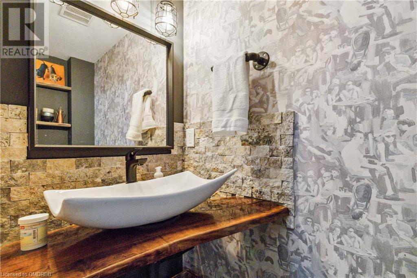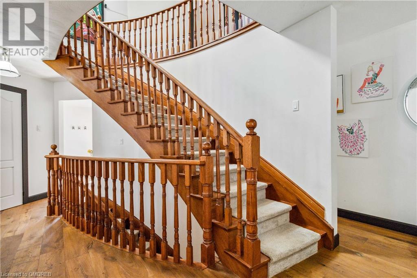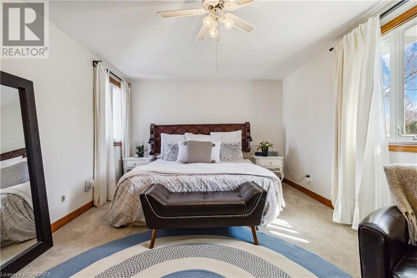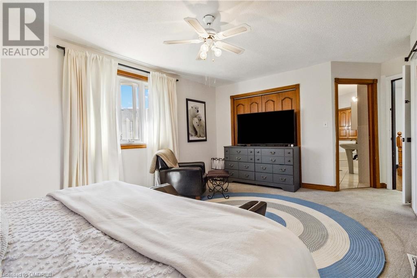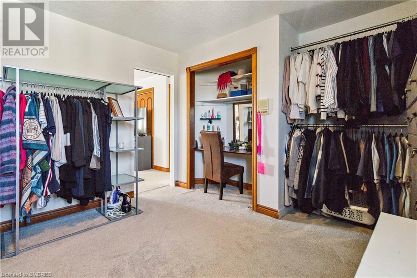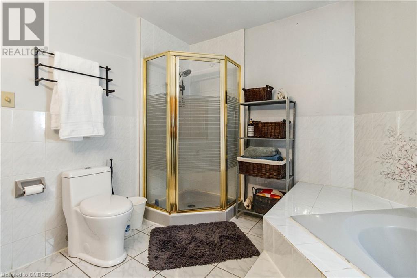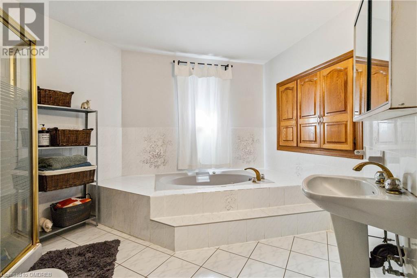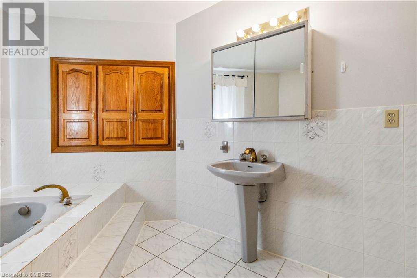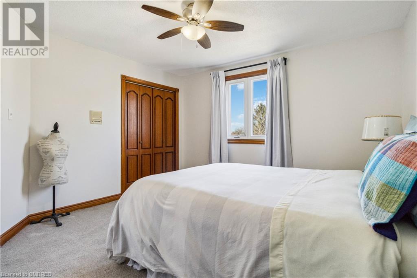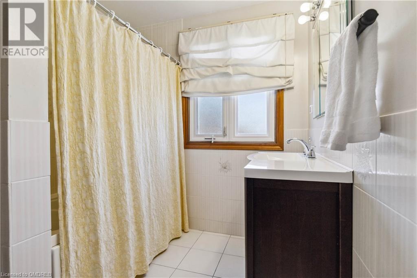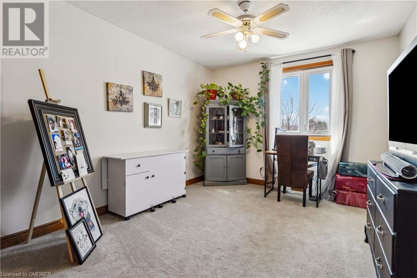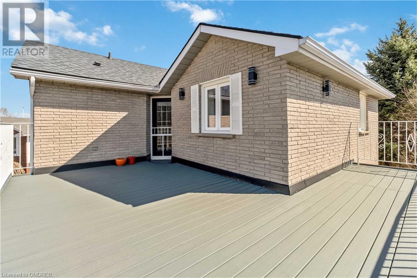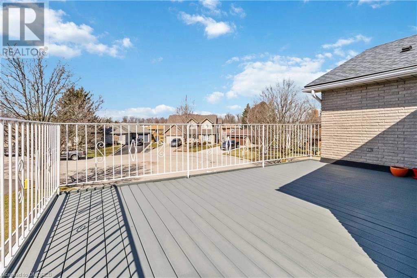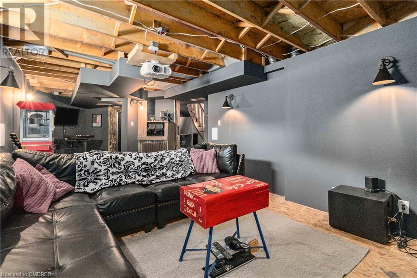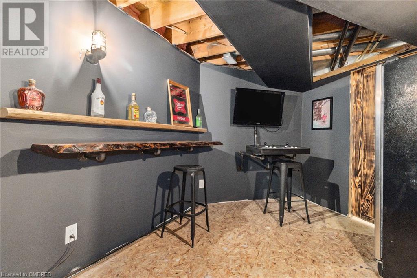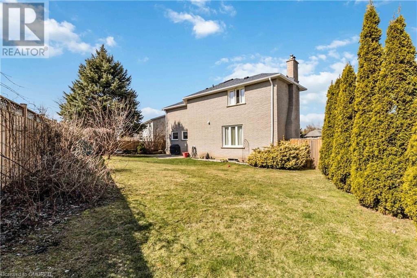4 Bedroom
3 Bathroom
2674
2 Level
Fireplace
Central Air Conditioning
Forced Air
$959,900
Located on a quiet court in Brantford’s family favourite Lynden Hills neighbourhood, this stunning property sits on a large pie-shaped lot at the end of the cul-de-sac. Extensively renovated in 2022, the home offers 4 large bedrooms, 2.5 baths, and a 2-car garage + 4 car driveway. The spacious main level is highlighted by gorgeous wide-plank hardwood floors and a custom designed kitchen with gleaming quartz counters & high-end appliances, including an oversized fridge, 6-burner gas stove with pot filler tap, & built-in microwave. This level also features a large living room, formal dining room, family room with gas fireplace, and a 2-pc bath. Heading upstairs, the second level boasts four large bedrooms and two 4-pc Baths, including a beautiful master retreat with a supersized 12 x 11 walk-in closet and 4-pc ensuite bath. The upper level also features a huge walk-out balcony overlooking the rest of the court that makes for a great place to enjoy your morning coffee or an evening cocktail. The partially finished basement offers a private theatre room, as well as, a framed-in 5th bedroom area that is also roughed in for an additional bathroom if desired. The landscaped backyard provides a patio area for entertaining and lots of greenspace for kids and pets alike to safely run around. The terrific location provides close proximity to multiple schools, shopping plazas, & parks, as well as, offering quick access to Hwy 403. Bonus Info: New Bosch A/C Heat Pump System (June 2023), New Roof (2017), $20,000 spent on new kitchen appliances (2022), New high efficiency water heater & water softener (2021), New patio door & windows in the kitchen (2022). (id:50787)
Property Details
|
MLS® Number
|
40546192 |
|
Property Type
|
Single Family |
|
Amenities Near By
|
Playground, Schools, Shopping |
|
Equipment Type
|
None |
|
Features
|
Cul-de-sac, Paved Driveway, Automatic Garage Door Opener |
|
Parking Space Total
|
6 |
|
Rental Equipment Type
|
None |
Building
|
Bathroom Total
|
3 |
|
Bedrooms Above Ground
|
4 |
|
Bedrooms Total
|
4 |
|
Appliances
|
Central Vacuum, Dishwasher, Refrigerator, Water Softener, Washer, Gas Stove(s), Garage Door Opener |
|
Architectural Style
|
2 Level |
|
Basement Development
|
Partially Finished |
|
Basement Type
|
Full (partially Finished) |
|
Construction Style Attachment
|
Detached |
|
Cooling Type
|
Central Air Conditioning |
|
Exterior Finish
|
Brick |
|
Fireplace Present
|
Yes |
|
Fireplace Total
|
1 |
|
Foundation Type
|
Poured Concrete |
|
Half Bath Total
|
1 |
|
Heating Fuel
|
Natural Gas |
|
Heating Type
|
Forced Air |
|
Stories Total
|
2 |
|
Size Interior
|
2674 |
|
Type
|
House |
|
Utility Water
|
Municipal Water |
Parking
Land
|
Access Type
|
Highway Access |
|
Acreage
|
No |
|
Land Amenities
|
Playground, Schools, Shopping |
|
Sewer
|
Municipal Sewage System |
|
Size Frontage
|
43 Ft |
|
Size Total Text
|
Under 1/2 Acre |
|
Zoning Description
|
R1b |
Rooms
| Level |
Type |
Length |
Width |
Dimensions |
|
Second Level |
4pc Bathroom |
|
|
Measurements not available |
|
Second Level |
Bedroom |
|
|
14'10'' x 10'4'' |
|
Second Level |
Bedroom |
|
|
12'3'' x 10'5'' |
|
Second Level |
Bedroom |
|
|
13'0'' x 12'5'' |
|
Second Level |
4pc Bathroom |
|
|
Measurements not available |
|
Second Level |
Primary Bedroom |
|
|
20'4'' x 13'11'' |
|
Main Level |
2pc Bathroom |
|
|
Measurements not available |
|
Main Level |
Family Room |
|
|
21'0'' x 12'0'' |
|
Main Level |
Dining Room |
|
|
14'2'' x 11'6'' |
|
Main Level |
Living Room |
|
|
14'6'' x 13'5'' |
|
Main Level |
Kitchen |
|
|
20'0'' x 12'0'' |
https://www.realtor.ca/real-estate/26620669/14-pinto-court-brantford

