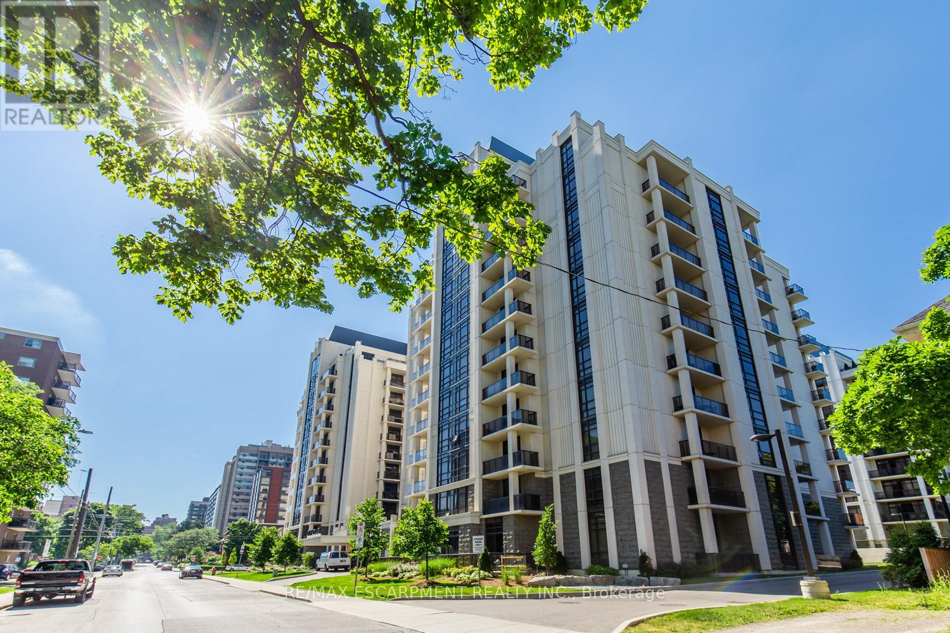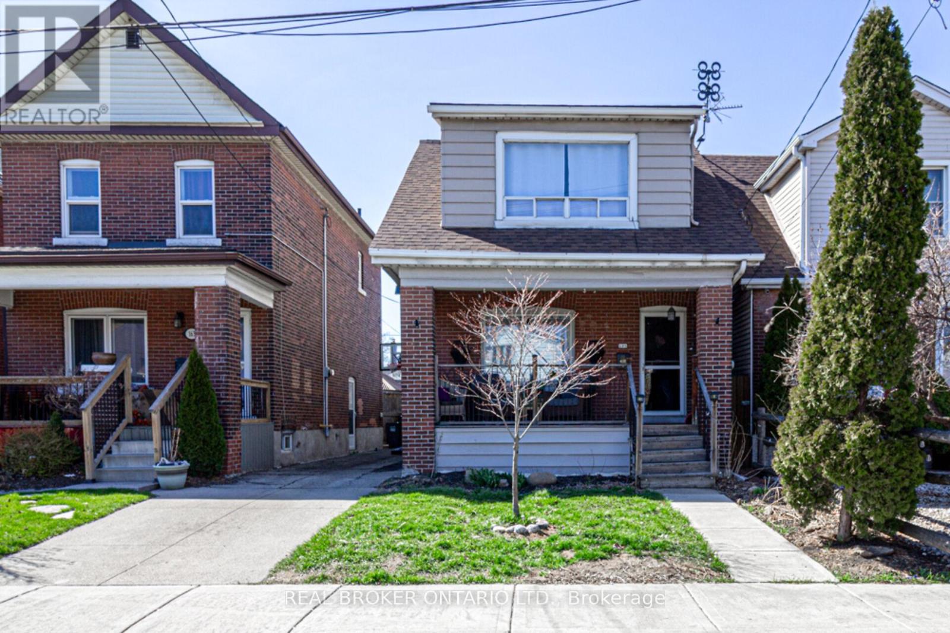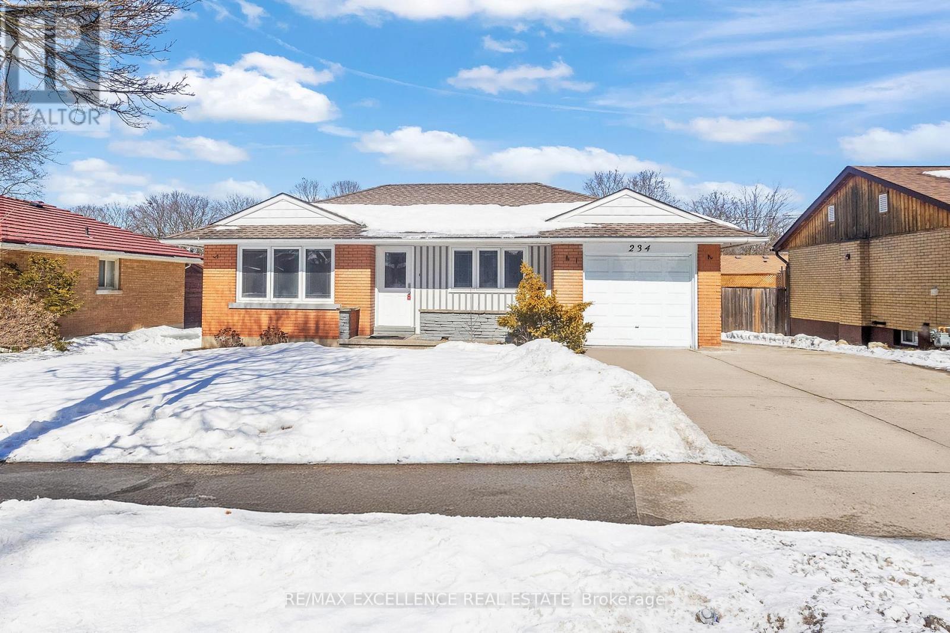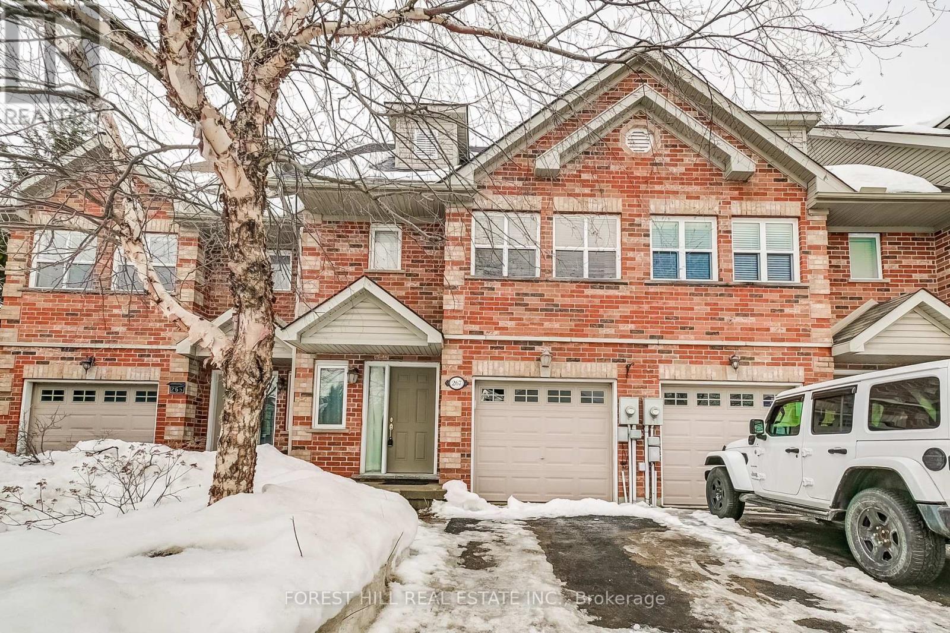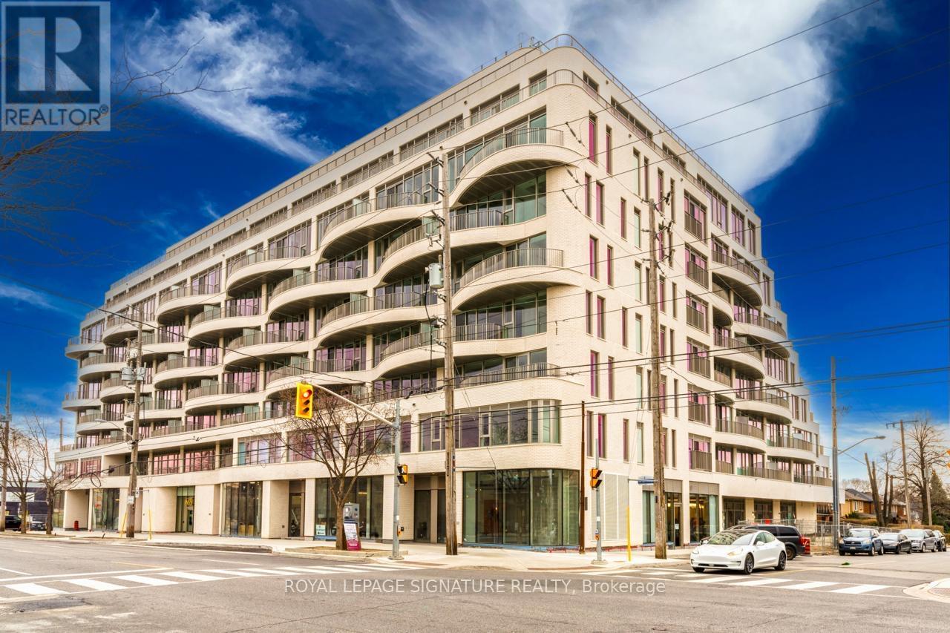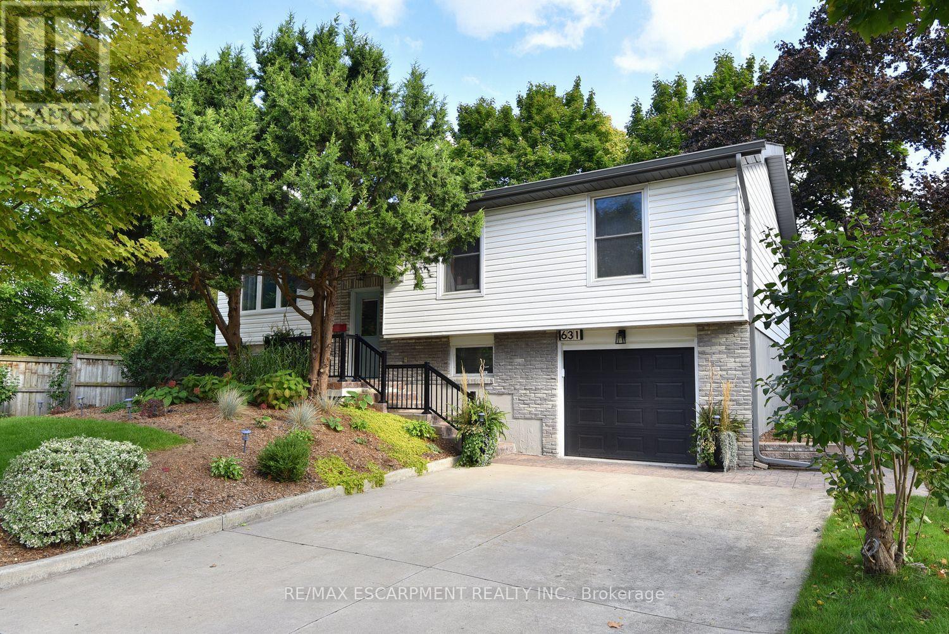47 Warlock Crescent
Toronto (Bayview Woods-Steeles), Ontario
Bright and Lovingly 4+1 Bdrm Bungalow. Family Room W/O To Backyard W/Wet Bar & Wood Burning Fireplace.Spacious Family-Sized Kitchen. Basement carpet will be changed to new laminate floor. No Through Traffic/No Sidewalk, Steps To Grocery Stores, Restaurants, Library, Ny General Hospital, Community Centre, Close To Finch Subway, Ttc & Go Stations, Bayview Village Mall, Seneca College, Steelesview P.S, Zion Hgts M.S., And A.Y. Jackson S.S.. Hwy 404/401 Easy Access. (id:50787)
Homelife New World Realty Inc.
76 Cloverhill Road
Hamilton (Southam), Ontario
Impressive Home in Hamilton Featuring Stunning layout With lots of upgrades! This beautifully updated two-storey detached home in a quiet Mountview cul-de-sac features 3 bedrooms and 3 bathrooms. The functional layout & includes a spacious family room, living and dining areas, and a well-equipped kitchen with stainless steel appliances. Recent renovations include new flooring, pot lights, fresh paint, and updated appliances, including a new dishwasher (2023), washer and dryer (2020), new furnace (2023). The basement is partially finished, with waterproofing , side entrance and 3-piece bath. The family room, complete with a fireplace, leads to a two-tier deck and a private backyard ideal for entertaining. Additional upgrades include a new roof (2018) and attic insulation (2018). Located close to hospitals, Mohawk College, schools, shopping, public transit, and many trails, this home offers the perfect blend of comfort and convenience. Don't miss the opportunity to own this turnkey property, your search ends here!!! (id:50787)
RE/MAX Real Estate Centre Inc.
301 - 81 Robinson Street
Hamilton (Durand), Ontario
Stunning 1 Bedroom + Den Condo Built By Award Winning Builder New Horizon Development Group. Upgraded & Carpet Free Throughout Featuring Granite Counters In The Kitchen, Quartz Counters & 12X24 Tiles In The Bathroom, In-Suite Laundry, Stainless Steel Appliances, 1 Locker & 1 Underground Parking Space Included. Overlooking The Heritage Building With Gorgeous Views Of The Escarpment From Private Balcony! (id:50787)
RE/MAX Escarpment Realty Inc.
106 Armoy Lane
Hamilton, Ontario
WELCOME TO 106 ARMOY LANE ...Explore the Possibilities of Your New Home in Antrim Glen, a Vibrant 55+ Community. Ideally situated just minutes from essential amenities and city centers! This charming residence, located on a tranquil lane, boasts 2 bedrooms and 2 bathrooms, along with a single garage that provides convenient interior access. The exterior is well-maintained, featuring modern taupe siding and elegant black shutters, complemented by beautifully landscaped gardens, and concrete aggregate steps that lead to an inviting front porch!Upon entering, you are greeted by a spacious front foyer with double closets, which opens to a bright living room and a large eat-in kitchen, complete with a pantry for additional storage. The primary bedroom includes a walk-in closet and an en-suite bathroom featuring a walk-in shower. This level also offers an additional large bedroom with a double closet, which can be utilized as an office, sunroom, dining room or family room. Convenient laundry facilities are also available, along with ample storage.Rest assured that several important updates have been made in the last four years. The roof was replaced in 2022, the water softener is brand new from 2022, and the furnace and air conditioning system were upgraded in 2021. These improvements ensure comfort and peace of mind for years to come. This home is ready for your personal touch to truly make it your own!At Antrim Glen, you will discover a vibrant and engaging lifestyle like no other. They offer a wide range of activities, events, and services tailored to your interests. The Glen is equipped with outstanding facilities, including a heated saltwater pool, a poolside BBQ for social gatherings, the inviting Sundowner Lounge, a fully-equipped community kitchen, a billiards room, shuffleboard, dedicated exercise facilities, a library, a craft and meeting room, locker rooms, and a relaxing cedar-lined sauna. (id:50787)
Right At Home Realty
165 Leinster Avenue N
Hamilton (Stripley), Ontario
This charming detached home is located right in the heart of a vibrant and evolving neighbourhood. Whether you're a first-time buyer, growing family, or savvy investor, this one checks all the boxes! Inside, you are welcomed by large living and dining rooms with gorgeous restored pocket doors perfect space for entertaining or enjoy cozy nights in. The chef-style kitchen is built to impress, with an island and a walk-out to a raised deck overlooking your private and fully fenced backyard ideal for quiet evenings or summer barbecues with family and friends. Upstairs offers 3 spacious bedrooms and a full 4 piece bath, while the finished basement adds incredible bonus space: a 4th bedroom, 4-piece bathroom with laundry area, walk-out entrance, and flexible room for a home office, gym, or playroom whatever your lifestyle needs. Insulation was added in the attic for extra comfort and efficiency. Lead line was also replaced in 2020. A detached garage with hydro makes the perfect workshop or storage space. Plus, there's ample parking, a rare find in this location! Depending on what time of day, you can enjoy the sun on your front porch or the back deck! Roof at the front of the home was replaced in 2015 and the back of the home was done in 2023. Furnace and AC (2019). Just steps to Tim Hortons Field, Gage Park, Bernie Morelli Centre, trendy Ottawa Street shops, cafés, restaurants, schools, and transit. Easy access to highways. This neighbourhood is buzzing with energy and growth, and this home puts you right in the centre of it all. This is more than a house it's an opportunity to live in a thriving community with everything at your fingertips. (id:50787)
Real Broker Ontario Ltd.
9324 Sideroad 9
Erin, Ontario
Rare Find Custom Contemporary Design On 7.92 Acres Of Private Mature Lot. This Home Boasts A Spectacular Sun-Filled Great Room With Two Skylights. The Family Size Kitchen With Separate Entrance And Walk-Out Is Open To The Sunken Cozy Combined Family Room/Dining Room With Stone Hearth & Wood Burning Stove. The Primary Bedroom Overlooks Main Floor With 5Pc Ensuite. Professionally Finished Basement With Rec. Room, Spacious Fourth Bedroom And Walk Up To Entrance To 3 Car Garage. Landscaped Grounds With Perennial Gardens, Pont, In-Ground Pool & Cabana. An Entertainer's Dream Backyard! The Tranquil, Peaceful Surroundings Of Muskoka In The Town Of Erin... Cottage Lifestyle Close To The City. (id:50787)
Royal LePage Signature Realty
234 Erb Street
Waterloo, Ontario
Discover this beautiful 3-bedroom bungalow, nestled on a generous lot in the heart of Waterloo. This home beautifully combines cozy charm with modern convenience, making it perfect for anyone seeking a peaceful lifestyle with easy access to urban amenities. The property features ample outdoor space, ideal for gardening and entertaining. The backyard is a paradise for children, pets, and summer barbecues. Additionally, the home includes a basement with a separate side entrance, offering extra living space or rental potential. Easy access to major highways will make your daily commute a breeze. Located just minutes from Waterloo and Wilfrid Laurier University, this home is an excellent investment opportunity for students or faculty. Don't miss this wonderful chance to own a piece of Waterloo's charm! (id:50787)
Exp Realty
Homelife/miracle Realty Ltd
267 Thompson Road
Orangeville, Ontario
Welcome to 267 Thompson Rd, Your Dream Home Awaits! This is the one you've been waiting for! This beautifully upgraded 3+1 bedroom, 3-bathroom townhome with a fully finished basement checks ALL the boxes and then some! Whether you're a first-time buyer, upsizing your lifestyle, or looking for a turnkey family home, this gem delivers big. Step inside and be greeted by an open concept main floor perfect for entertaining or family living. The oversized kitchen is a chef's dream, featuring a breakfast bar, stunning backsplash, and tons of cupboard and counter space. Enjoy effortless flow into the bright breakfast area and spacious great room, with sliding patio doors leading you to your private backyard oasis. Your fully fenced yard is surrounded by lush perennial gardens and mature spruce trees, offering incredible privacy and tranquillity, a perfect space to relax, entertain, or let the kids and pets play freely. Upstairs, retreat to a large master bedroom with a walk-in closet and spa-inspired 3-piece ensuite featuring a tiled walk-in shower. You'll also find two generously sized bedrooms, a full 4-piece bath, and convenient upper-floor laundry, making everyday life a breeze. The finished basement adds even more value, offering a cozy recreation room and a spacious fourth bedroom ideal for guests, a home office, or your growing family. BONUS: Brand new roof (2024) with a 30-year transferable warranty, peace of mind for decades to come! This is more than just a house; it's a move-in-ready home where memories are waiting to be made. Motivated seller. Don't miss your chance to make this yours before it's gone! Book your private showing today and take the first step toward the lifestyle you deserve at 267 Thompson Rd! (id:50787)
Forest Hill Real Estate Inc.
28 Mount Pleasant Drive
Brampton (Heart Lake East), Ontario
Welcome To this Heart Lake SEMI-DETACHED home Connected At The Garage Only, it sits on a big lot 34X90, Immaculate 3 Br+3 Wr, Feels Like Detached Home. Main Floor Eat In Kitchen With Bright Bay Window And Huge Backyard With Large Deck For Entertainment, The house went through many upgrades since 2015, stainless appliances, a fraction of new windows, laundry room moved to second floor, Furnace / air conditioner /water tank replaced. Professionally Finished Lower Level With pot lights and raised floor, **Heat pump(2024),Furnace(2016), Paint( 2025), basement floor(2025)**. It is retrofit but can be easily converted into legal basement or additional second unit by city's building code. Great neighborhood in Brampton! Walking Distance To Very Good Schools Of Brampton, Heart Lake, 410, Shopping-Trinity Mall, Recreation Center are all nearby. This home presents an exciting opportunity for potential income, making it a fantastic cost-free living for the future. (id:50787)
Bay Street Group Inc.
1606 - 430 Square One Drive
Mississauga (City Centre), Ontario
Nestled in the dynamic core, this sophisticated suite is located in the highly sought-after Condominiums. Spanning an impressive 929 sq. ft of thoughtfully designed interior space, this residence also features a 132 sq. ft private balcony with unobstructed views exposure. The open-concept layout is bathed in natural light, creating a welcoming and bright atmosphere. The designer kitchen is upgraded with built-in appliances, quartz countertops, stylish backsplash, and an oversized sink, setting the stage for effortless cooking and entertaining. Floor-to-ceiling windows offer serene views from the generously sized balcony.The roomy primary bedroom includes a generous walk-in closet, offering ample storage. The second bedroom, versatile and inviting, is perfect for a home office or a young family.Ideal Location & Convenient Access Steps from the new LRT, Celebration Square, Square One, Sheridan College, and a variety of shops, schools, and restaurants, this property offers easy access to highways 401, 403, and the QEW, making it perfect for both city living and commuting. enjoy first-class building amenities, including a state-of-the-art exercise room, party room, guest suites, and the convenience of a Food Basics store on-site. The unit comes complete with underground parking, a private storage locker. (id:50787)
Exp Realty
624 - 689 The Queensway
Toronto (Stonegate-Queensway), Ontario
Brand new 2 bedroom 2 Bathroom Corner unit at Reina Condos. Developed by the first all female in Canada and named after the Spanish word for queen. This 700 + sq ft. unit features a 300 sq ft Terrace + Balcony. Bright Unobstructed views of the City and Lake! Modern boutique condo building located in the heart of Queensway Village. State of the art amenities include Yoga Studio, Kids Playroom, Sound(less) room, Cafe, Sharing Library, Games Room, Community Room, Library, Gym, Stroller Parking, Visitor parking, security and Pet Wash!!! Area favourites include HV Bakery, Elijahs Automatic, Tom's Dairy Freeze, San Remo Bakery, Mimico GO, Grand Avenue Park and so much more! Close proximity to downtown and easy access to highways. (id:50787)
Royal LePage Signature Realty
631 Guelph Line
Burlington (Roseland), Ontario
Welcome to this beautifully updated 3 bedroom raised ranch, where modern style &comfortable living come together effortlessly. The living/dining area seamlessly flows, ideal for entertaining, offering plenty of space for family & friends to gather. The kitchen features sleek Café Matte White appliances, Quartz counters, island and updated finishes, all complemented by stylish vinyl flooring throughout the home for continuity. The fully finished basement adds even more living space, complete with a large family room perfect for movie nights, a home office, or a play area. Additional rooms include: Den/exercise rm/4th BR & spacious utility room. Step outside to enjoy the outdoor spaces designed for both relaxation and entertaining. Multiple levels offer distinct areas for dining & lounging. Bonus area is the large garage that fits both your car and lots of storage space. This move-in-ready home is minutes from the downtown core, lake, bike path, schools & parks. (id:50787)
RE/MAX Escarpment Realty Inc.



