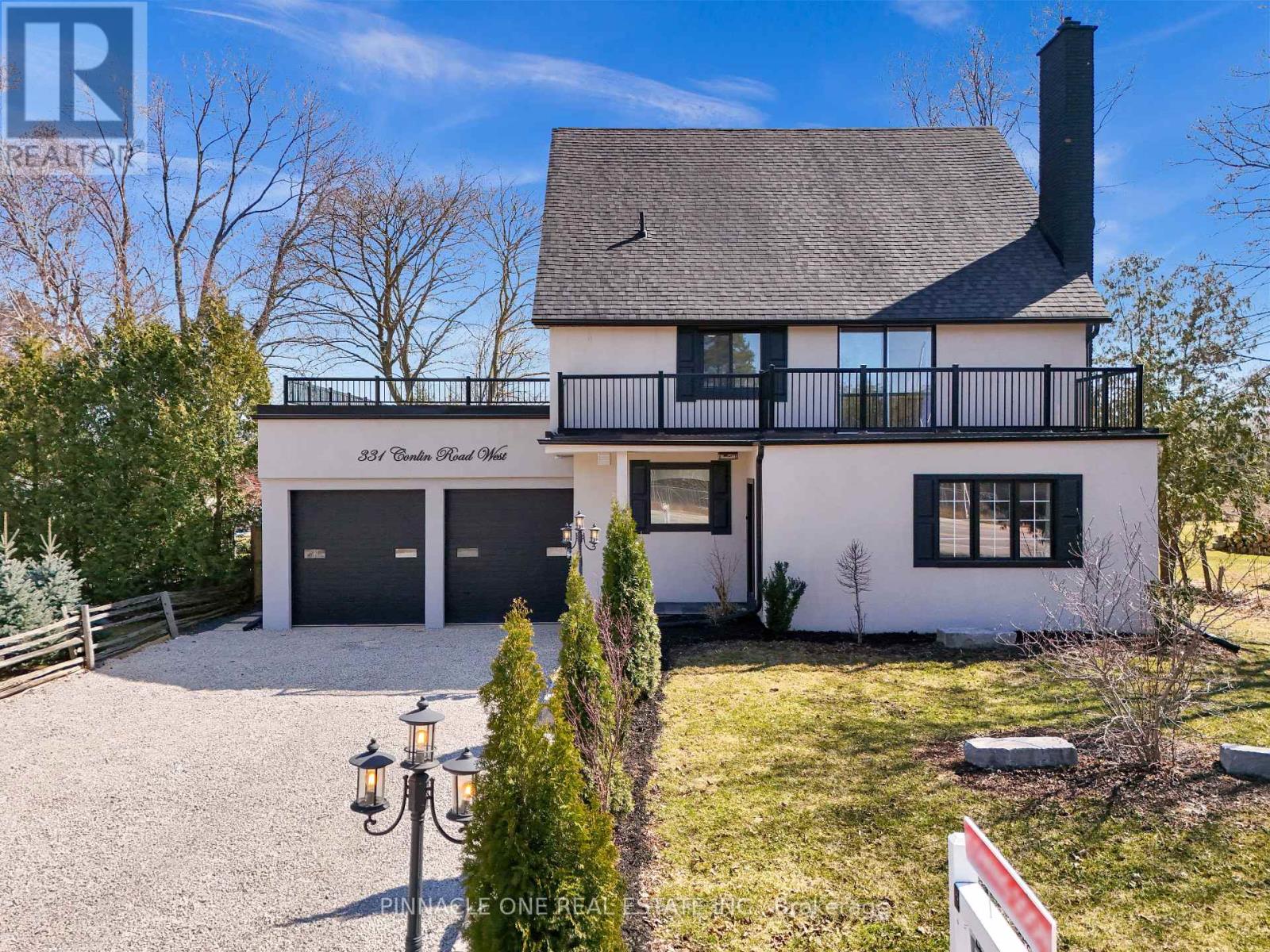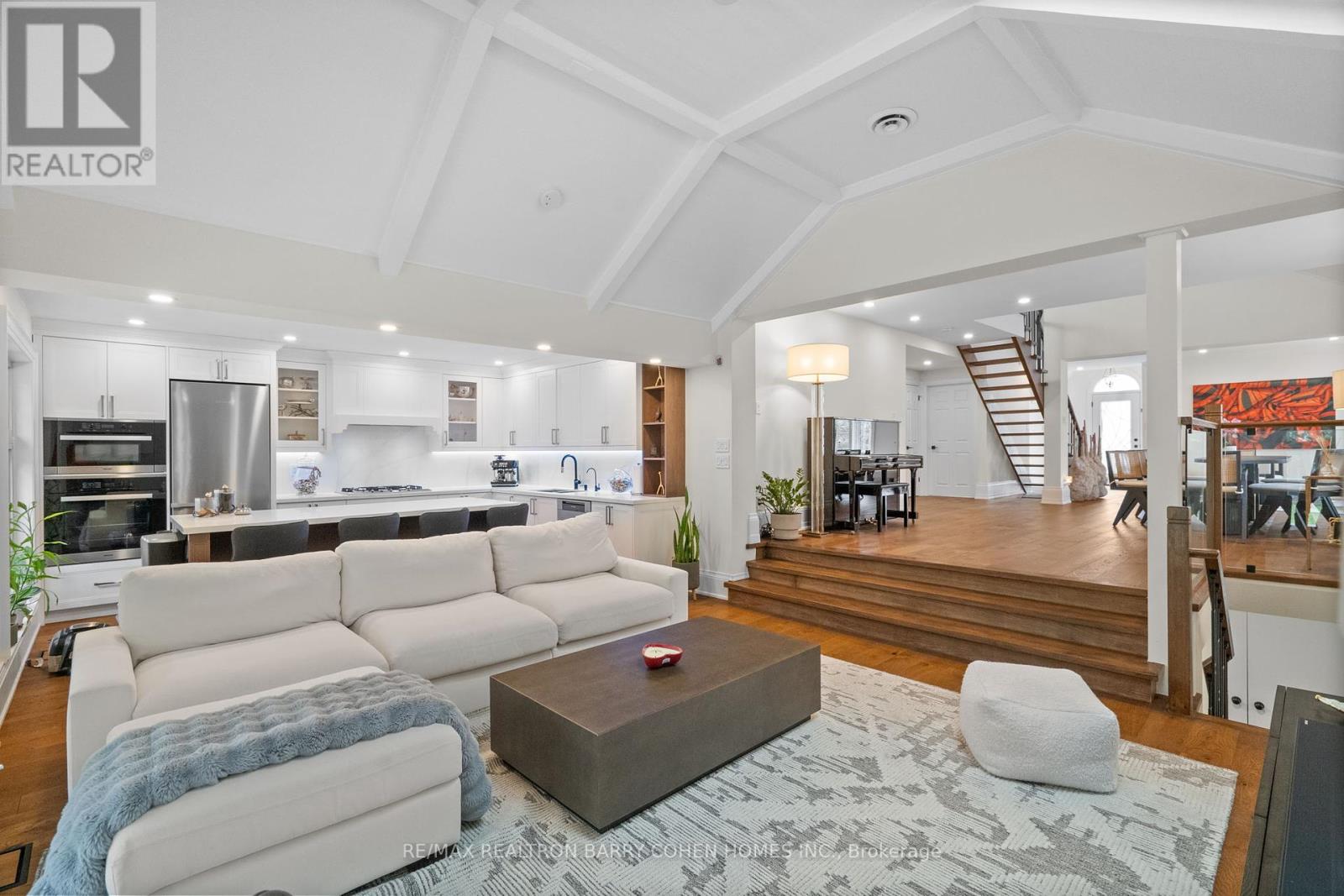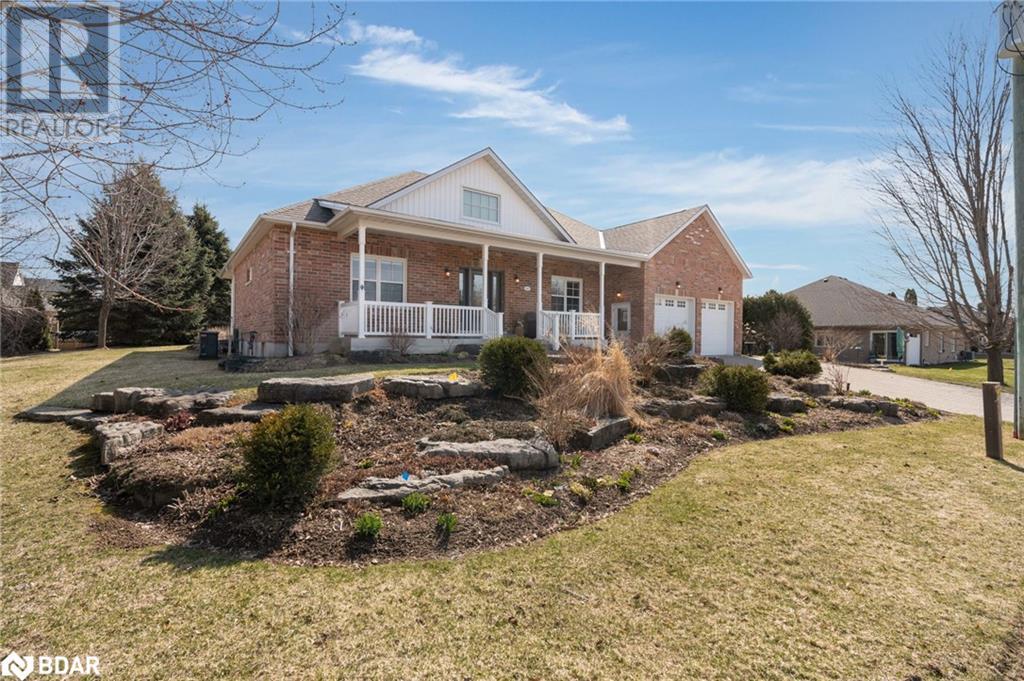102 Stagecoach Circle E
Toronto (Centennial Scarborough), Ontario
MUST SEE FREEHOLD TOWNHOME OVERLOOKING RAVINE. MODERN AND VERY SPACIOUS LAYOUT. MOVE IN CONDITION. 3 FULL BATHROOMS , 4 SPACIOUS BEDROOMS . SECLUDED FAMILY NEIGHBORHOOD IN THE HEART OF THE CITY. MINS TO TTC AND 401. PARKS AND SHOPPING .HARDWOOD FLOORS , STAINLESS STEEL APPLIANCES, GAS STOVE . GRANITE COUNTER TOPS. POT LIGHTS IN LIVING AREA. A DREAM KITCHEN WITH EXTRA CABINET SPACE AND BUILT IN DESK AREA. HUGE BREAKFAST AREA. W/O TO BALCONY FROM KITCHEN OVERLOOKS BEAUTIFUL VIEW OF RAVINE. THE GROUND FLOOR BEDROOM W/O TO GOOD SIZE GARDEN. GROUND FLOOR BEDROOM CAN BE USED AS A OFFICE SPACE. LAUNDRY IN BASEMENT AREA FINISHED . PERFECT HOME FOR NATURE LOVERS , DEERS CAN BE SPOTTED OCCASIONALLY. CALIFORNIA SHUTTERS THROUGH OUT. (id:50787)
Century 21 Innovative Realty Inc.
RE/MAX Royal Properties Realty
30 - 25 Cardwell Avenue
Toronto (Agincourt South-Malvern West), Ontario
Welcome To A Large End Unit Condo Townhouse In The Toronto's Vibrant Agincourt Community. Bright And Spacious Living Room With Cathedral Ceiling. Ceiling Fan In Living Room. Low Maintenance Fee In A Convenient Location. Back To Ravine. Walk Out Basement. Cul De Sac. Newly Renovated and Painted Kitchen & Bathrooms. Granite Counter Top In Kitchen. Quartz Countertop In Primary Bathroom. Steps To Supermarkets, Banks, Restaurants, Library and Agincourt Mall. Minutes to Scarborough Town Center, Go Train, TTC, Parks, Schools, Golf Course, Hwy 401/DVP. Windows In Kitchen, Breakfast Area And Third Floor (2021). Washer (2021). Roof (2018). Status Certificate Available Upon Request. (id:50787)
Prestigium Real Estate Ltd.
331 Conlin West Road
Oshawa (Northwood), Ontario
Welcome to 331 Colin Road West. A rare gem in the heart of North Oshawa, sought-after Northwood Community! This beautifully renovated home offers approx. 3000 sq ft of finished living space on a premium 75x200 ft lot, surrounded by green space and clear views. Thoughtfully updated from top to bottom, this one-of-a-kind property features 4 spacious bedrooms, 3 modern bathrooms, and a fully finished walk-out basement with separate entrance perfect for rental income or an in-law suite.The open-concept layout is filled with natural light and showcases stunning upgrades including all-new flooring, pot lights throughout and upgraded light fixtures, elegant wainscoting, and a sleek custom kitchen with quartz countertops, large island, and quartz backsplash. Enjoy indoor-outdoor living with multiple decks on the main floor and a terrace and balcony on the second level, ideal for entertaining or relaxing. Additional upgrades include a new roof, oversized garage doors, and fully landscaped front and rear yards. The massive backyard offers endless possibilities for outdoor enjoyment or future expansion. Located minutes from Durham College, Ontario Tech, Highway 407, parks, trails, and all essential amenities, this home is the perfect blend of modern luxury and peaceful living. Dont miss your chance to own this extraordinary property come see it for yourself and fall in love with everything 331 Colin Road West has to offer! (id:50787)
Pinnacle One Real Estate Inc.
RE/MAX Hallmark First Group Realty Ltd.
214 Bruce Cameron Drive
Clarington (Bowmanville), Ontario
Welcome to 214 Bruce Cameron Drive In The Sought After Northglen Community In Bowmanville. Home Built By Highcastle Homes - Under 6 Years Old Yet Feels Like New. Enjoy The Open Concept Main Floor Layout With A Sun filled Great Room. Brand New Kitchen Appliances and Quartz Countertop. Second Floor Consisting of 4 Spacious Bedrooms. Laminate Floors Throughout and Freshly Painted. A Growing Community Conveniently Located Between Highways 401 and 407. Close Proximity To Schools, Shopping Centres As Well As Golf Recreation Centres. A Home You Don't Want To Miss On. (id:50787)
RE/MAX Noblecorp Real Estate
2 - 216 Seaton Street
Toronto (Moss Park), Ontario
Stunning 2-Bedroom Fully Furnished Apartment for Rent in Historic Cabbagetown within walking distance to George Brown St James Campus,TMU, and the Eaton Centre. 3D Virtual Tour Available! Step into this impeccably renovated 2-bedroom apartment, where contemporary livingmeets historical charm in the heart of one of Toronto's most sought-after neighborhoods, Cabbagetown. Located in a beautifully restoredhistoric building, this apartment blends modern style with classic features for a truly unique living experience. From top to bottom, no detail hasbeen overlooked in the recent renovation, offering you an incredible quality of living. The space boasts 9+ ft ceilings, exposed brick walls, andhardwood foors throughout, adding warmth and character to the bright, open-concept layout. Enjoy the perfect balance of old-world charm andmodern luxury with pot lights throughout for a sleek, contemporary feel. The apartment comes fully furnished, and thoughtfully designed withWhirlpool stainless steel appliances, including a fridge, stove, and a full-size dishwasher, ensuring both style and functionality. High-speedinternet is included, so you're all set for work or play. Plus, enjoy the convenience of a monthly cleaning service for everything outside of thebedrooms keeping your living space immaculate with minimal effort. Additional features include a buzzer system for secure entry, sharedoutdoor space for relaxing or entertaining, and secured parking available for $100 extra. Located just steps from local cafes, parks, and shops,this apartment offers the best of both worlds: a tranquil retreat within walking distance of all that Cabbagetown has to offer. Whether you'relooking for a temporary stay or a long-term home, this is the perfect place to experience modern comfort in a historic setting. Available now.Don't miss your chance to live in this exceptional apartmentschedule a viewing today! **$100 chargeback for dedicated in-suite Hi-speedinternet** (id:50787)
RE/MAX Plus City Team Inc.
32 Beechwood Avenue
Toronto (Bridle Path-Sunnybrook-York Mills), Ontario
South York Mills Stunner! Nestled In The Prestigious Bridle Path Enclave Among Luxurious Custom Estates, This Executive Home Offers 4,140 Square Feet Of Meticulously Designed Living Space, This Residence Has Undergone A Complete Transformation, Featuring Sleek Modern Finishes While Maintaining The Architectural Charm And Curb Appeal. The Striking Front Elevation Hints At The Refined Interior, Marrying Classic Character With Modern Style. An Inviting, Open-Concept Layout That Effortlessly Blends Living And Dining Areas, Ideal For Both Everyday Living And Upscale Entertaining. The Soaring Ceilings, Oversized Windows, And Multiple Skylights Bathe The Home In Natural Light, Creating An Airy, Uplifting Ambiance Throughout. A Chef-Inspired Kitchen, Complete With A Large Center Island, Top-Of-The-Line Miele Appliances, And Stunning Calacatta Slab Countertops And Backsplash, Overlooking The Spacious Family Room, This Culinary Space Is As Functional As It Is Beautiful Perfect For Hosting Guests Or Enjoying Family Time. Additional Main Floor Features Include A Dedicated Private Office, A Well-Appointed Mudroom With Separate Entrance, And A Serene Backyard Oasis, Offering A Private Retreat For Outdoor Relaxation And Summer Entertaining. The Elegant Principal Suite Offers A Spa-Like 7-Piece Ensuite, Fireplace & Walk-In Closet. Finished Lower Level With A Large Rec Room, Generous Storage, Nanny Room And Full Bath . Prime Location Walk To Top-Ranked Schools, Parks & TTC. A Rare Blend Of Luxury And Convenience In One Of Toronto's Most Coveted Neighborhoods! (id:50787)
RE/MAX Realtron Barry Cohen Homes Inc.
1505 - 1 Yorkville Avenue
Toronto (Annex), Ontario
Gorgeous Luxury 3 Bed 2 Full Bath 797 Sq Ft Corner Suite With Parking & Locker In Canada's Finest & Most Desirable Address 1 Yorkville; Singular, Slender, & Sensational With Contemporary Expression Of Elegance & Intrigue. Freshly Painted. Bright and Open Concept Functional Layout With Large Living/Dining Surrounded By Floor To Ceiling Windows with Great Views Of City and Downtown. Top-Line Modern Built-in Appliances, Luxury Finishes and Top-Quality Workmanship. World Class Amenities: Outdoor/Indoor Pools, Hot tub, Sauna, Steam Room, Spa, Rest Lounge & Aqua Massage, Cross Fitness Studio/Gym, Yoga Studio, Dance Studio, Barbecue, Catering Kitchen, Juice Bar, Green Walkway, Multi-Media Lounge, Outdoor Theatre, Rooftop Entertainment, Zen Garden. Outstanding Location; Minutes Away From Designer Boutiques On Bloor St Hermes, Holt Renfrew, Gucci / Louis Vuitton & Daniel Boulud Café At Four Seasons, City's Finest Restaurants. Nearby Bloor & Yonge Subway Lines & Underground Path. Walking Distance To U Of T. Toronto Library Around the Corner. (id:50787)
World Class Realty Point
648 Somerville Drive
Newmarket (Stonehaven-Wyndham), Ontario
Welcome Home! This Immaculate 4-Bedroom Beauty is Located in the Sought-After Community of Stonehaven Set On A Pool Sized Premium Lot. Fabulous Open Concept Living, west exposure fills the space with natural light throughout the day, Customized/Upgraded Kitchen with Quartz Countertops & Large Centre Island with seating & ample storage. Walk Out from the Breakfast Area to a Large Deck, BBQ Area and low maintenance Landscaped Backyard, beautiful stone and Patio Pavers compliment a Custom-Built Cedar Pergola with Electricity. Sun filled Great room with Gas Fireplace, Hardwood Floors Throughout, 9 ft smooth ceilings with custom crown on the main floor. Large Primary Suite with His & Hers Walk in Closets and 5 Piece Ensuite. All Bedrooms are A Great Size. Direct Garage Access to Mudroom Just off the Kitchen. 2 Car Heated Garage with Epoxy Floor and Custom Built-ins, and Lots of Storage. Home Backs to Walking/Bicycle path. Close to All Amenities, Quick Access to 404, Go Train. Pride of Ownership. Original Owners. Laundry Options On 2nd Floor & In the Basement. (id:50787)
Royal LePage Your Community Realty
305 Woodworth Drive
Hamilton (Ancaster), Ontario
Welcome to your next home sweet home! This charming residence offers a perfect blend of comfort, convenience, and community in a family-oriented, mature neighborhood. Boasting a 3+1 bedroom layout with 2 bathrooms, this house guarantees ample space for both relaxation and entertainment. Step inside to a welcoming atmosphere where each room beckons with potential. A plus here is the primary bedroom, ensuring peaceful, private space. The walk-out lower level adds an enticing element of versatility, ideal for an office, or playroom.The property highlights a private backyard oasis, perfect for outdoor dining on warm summer evenings or sipping your morning coffee in tranquility. Additionally, the two-car garage provides convenient and secure vehicle storage.Location is king! Nestled within reach of top-rated Ancaster High Secondary School, extensive shopping at Fortinos Ancaster, and the scenic Hamilton Golf and Country Club all under approximately 2.5 kilometers away. The GARNER at WOODMOUNT bus station is on your doorstep, ensuring connectivity to the wider city.If recreation is your thing, Meadowlands Community Park offers lush green spaces just a few minutes drive away. This area is not just a place to live, its a community to belong to.This property is not just a house; it's the backdrop to your life's best moments. Ready to make the move? Your perfect lifestyle awaits. (id:50787)
RE/MAX Escarpment Realty Inc.
105 Mary Street
Creemore, Ontario
Welcome to 105 Mary Street, a beautifully laid-out bungalow sitting on a double lot in the heart of charming Creemore. Thoughtfully designed and impeccably maintained, this home offers exceptional space and comfort for everyday living and entertaining. The main level features vaulted ceilings, rich hardwood floors, and an airy layout with two spacious bedrooms, two full bathrooms, and a bright den, perfect for a home office or cozy sitting area. The generously sized primary suite includes a large ensuite bathroom with in-floor heating, and a walk-out to the covered back deck, ideal for quiet morning coffee or evening unwinding. The eat-in kitchen shines with quartz countertops and ample cabinetry, flowing seamlessly into a formal dining area and welcoming foyer. The fully finished lower level extends the living space with two additional bedrooms, a full bathroom, fireplace, and generous room for a family room, play area, or home gym. Enjoy indoor-outdoor living with both a covered front porch and covered back porch, each equipped with retractable Phantom screens, bringing in the breeze while keeping the bugs out. The landscaped yard and attached two-car garage add to the homes appeal, all set on an expansive double lot with room to relax or play. Located just a short stroll from Creemore's boutiques, cafes, and parks, this home is the perfect blend of village charm and modern convenience. (id:50787)
RE/MAX Hallmark Chay Realty Brokerage
206 Johnston Street
Port Colborne, Ontario
Welcome to 206 Johnston Street! This 1096 sq. ft. bungalow is situated on a corner lot on a dead end street across from Johnston Street Playground, making it ideal for those with young children or grandchildren. Featuring 3+1 bedrooms, 2 bathrooms, updated kitchen with plenty of cupboard space, and detached single car garage. The basement features a generous sized rec-room with gas fire place, additional bedroom (partially finished), kitchenette and 3pc. bathroom, making it perfect for those requiring in-law capability. Located near several amenities including Vale Health & Wellness Centre, Nickel Beach, Restaurants, Highway 140, and also walking distance to schools, and the Friendship Trail. (id:50787)
The Agency
204 Boardwalk Way
Thames Centre, Ontario
Welcome to 204 Boardwalk Way Luxury Living in the Sought-After Boardwalk at Millpond Community. Step into refined elegance with this stunning 2,965 sq. ft. home built by Richfield Custom Homes, located in one of Dorchester's most prestigious neighbourhoods. Just minutes from Highway 401 (Exit 199), this property offers the perfect blend of quiet suburban charm and convenient access to major routes. Meticulous craftsmanship and upscale design throughout Spacious, open-concept Living and Dining area. Heart of the home is a chef's dream kitchen featuring luxurious quartz countertops, high-end JennAir appliances, and an expansive layout perfect for entertaining and gourmet cooking. Retreat to the primary bedroom suite, where you'll find his and hers walk-in closets and a spa-inspired ensuite complete with a freestanding soaker tub, a tiled glass shower, and a double vanity with top-tier finishes throughout. Prime location in a family-friendly, nature-surrounded community. Close proximity to all amenities. (Minutes away from Shoppers, Pizza Hut, Tim Hortons, McDonalad's etc.) (id:50787)
RE/MAX Gold Realty Inc.












