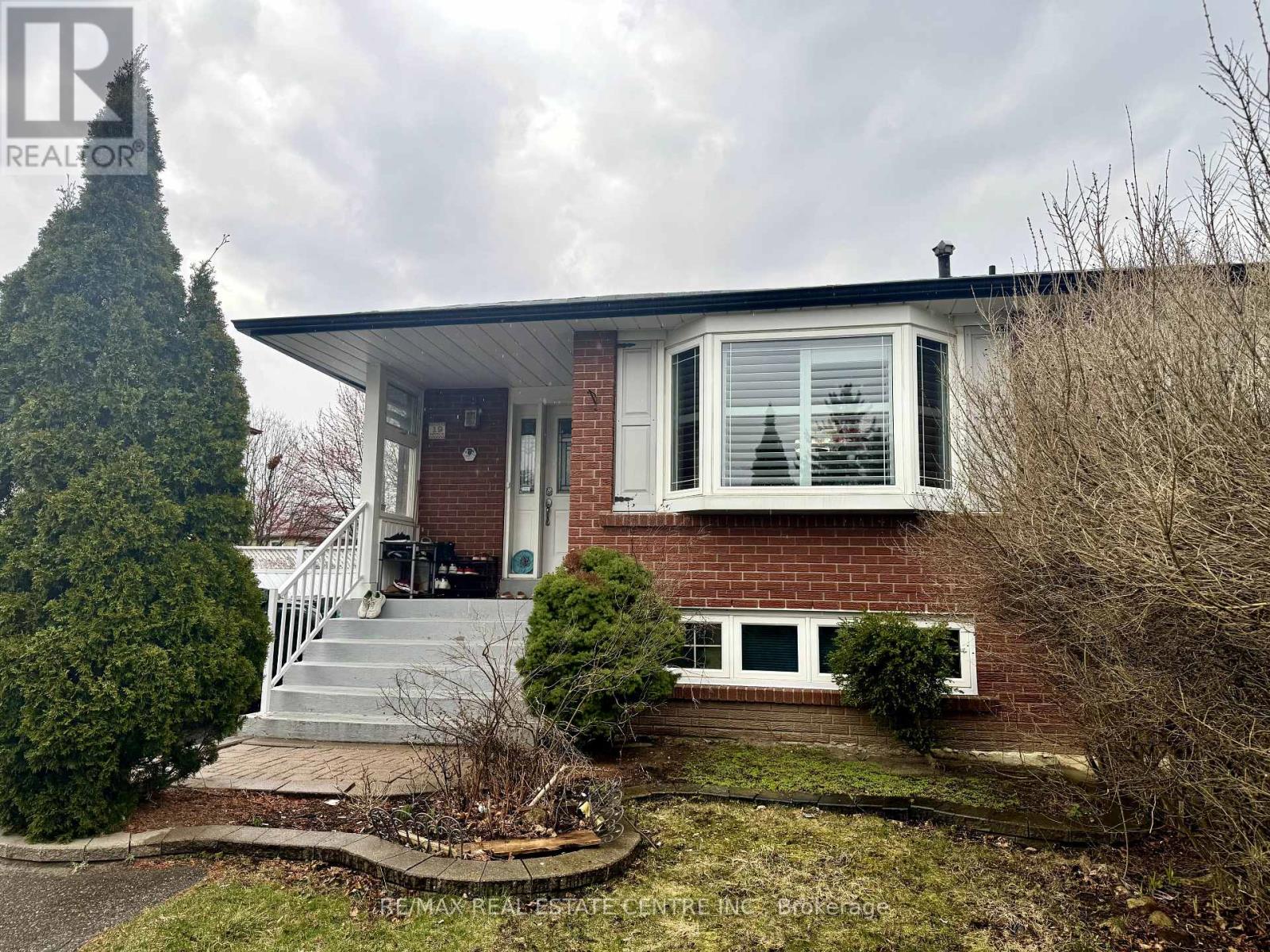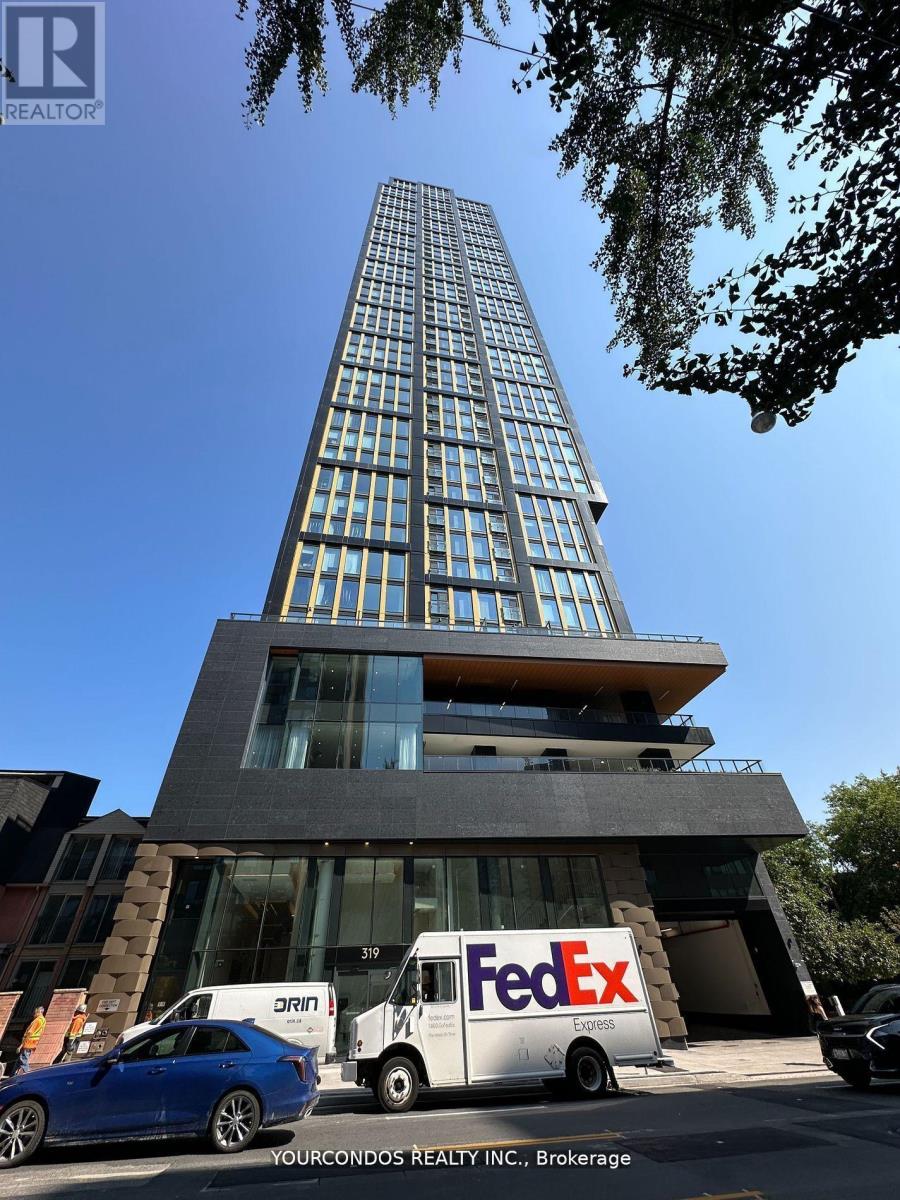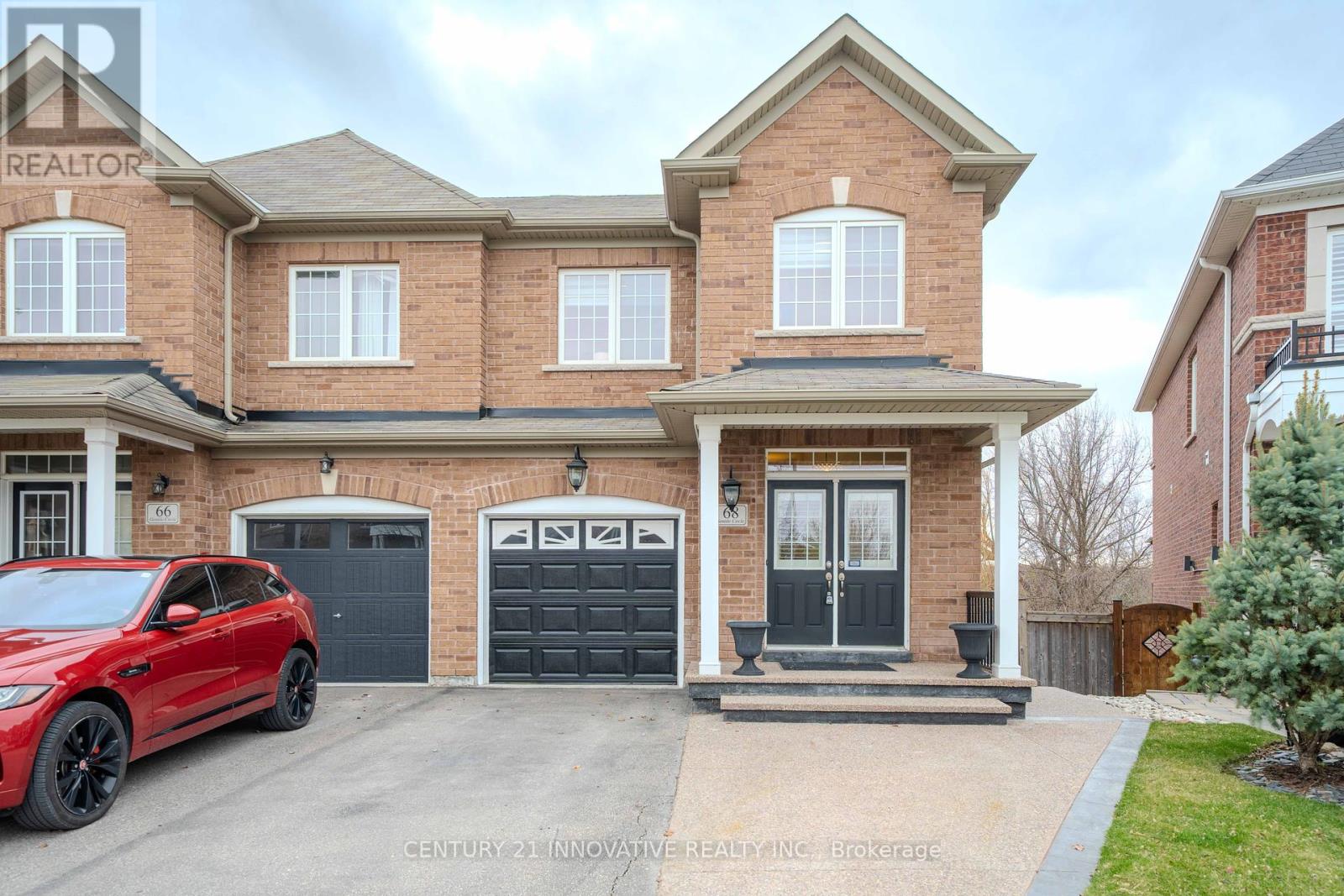19 Forsythia Road
Brampton (Southgate), Ontario
Immaculately Well Kept Clean Semi-Detached In An Amazing High Demand Location. Priced To Sell, Featuring 4 + 2 Bedrooms, 3 Washrooms, Huge Driveway to park upto 5 cars. This Cozy Family Home Features A Kitchen With Granite Countertops, Backsplash, Eat In Kitchen. Living Room Offers Large Window For Loads Of Natural Daylight To Stream Through E/I Kitchen, Private Unique Sunroom Perfect For Summer And Winter Time With Over Looking Backyard. Close Intersection Is Queen/ Finchgate Blvd (id:50787)
RE/MAX Real Estate Centre Inc.
5 Arbutus Crescent
Stoney Creek, Ontario
Welcome Home to 5 Arbutus Cres. in the thriving Valley Park neighbourhood on the Stoney Creek Mountain. This charming 3-level back-split, built in 1977, sits on a spacious irregular lot and is packed with family-friendly features. The open concept main floor offers a bright and inviting space- perfect for keeping an eye on the kids doing their homework at the island, while you prep dinner. Just a few steps to get upstairs and you'll find 3 bedrooms and a 3pc bathroom with a large stand-up shower, enough room to upgrade to a full 4pc if necessary for your family. The lower level includes a finished rec-room and 2pc bathroom, a laundry area with Samsung washer & dryer, plus a versatile bonus space for an office or pantry. There's no shortage of storage thanks to the large crawlspace. Step outside the side door, into your backyard- made for entertaining- complete with a covered patio with a built in gazebo, Gas BBQ line and speakers. Includes a heated workshop with hydro and electric heat- perfect for hobbies, projects, or extra storage with 2 additional sheds. Located in a fantastic family neighbourhood with schools, parks, shopping, restaurants, The Redhill Parkway, The Linc for easy highway access- it's a lifestyle waiting to welcome you! Whether you’re starting a family or looking for a warm, walkable community to call home, this one checks all the boxes! Gas Heater & power in worksop & power in shed. (id:50787)
Revel Realty Inc.
1021 - 30 South Unionville Avenue
Markham (Village Green-South Unionville), Ontario
Exciting investment opportunity! This prime unit, situated directly across from T&T Supermarket, offers the best visibility in Langham Square. Located in a bustling mixed-use plaza featuring residential, office, retail, and restaurants, this property is perfectly positioned for success. Current lease rent: $3178 ( Including TMI & HST) (id:50787)
Hc Realty Group Inc.
Upper - 855 Miriam Road
Pickering (Bay Ridges), Ontario
This bright renovated and recently painted single-detached bungalow offers a perfect blend of comfort and convenience. Located close to the lake, Highway 401, schools, parks, GO Transit, and the Pickering Town Centre, it provides easy access to essential amenities. The living room, dining room, and bedrooms feature stunning engineered hardwood floors adding warmth and character to the space. This bungalow is ideal for those seeking a move-in-ready home in a desirable location. Short Term Rental available as well. **EXTRAS** Exclusive Ensuite Laundry, Use of existing gas stove, fridge, built in microwave, dishwasher , washer and dryer (id:50787)
Exp Realty
424 - 60 Mendelssohn Street
Toronto (Clairlea-Birchmount), Ontario
Welcome to Mattamy's thoughtfully designed master-planned community, offering a rare blend of well-maintained low-rise condos and a charming pocket of desirable homes. This rarely offered penthouse suite is perfect for those seeking the ease of stair-free living without compromising on space or natural light. Bright, spacious, and freshly painted, this beautifully updated unit features hardwood floors in the main living area, granite countertops, a breakfast bar, and brand-new stainless steel appliances. With a new washer/dryer, new toilets, new bathroom vanities, and a new microwave, this unit is almost brand new! Located in a coveted neighbourhood ideal for young families, you'll be surrounded by convenient access to transit, parks, playgrounds, and the highly regarded SATEC @ W.A. Porter Collegiate. Professionals will appreciate the unbeatable connectivity with TTC at your doorstep, a short walk to Warden Subway Station, and easy access to shops, amenities, and major highways. Don't miss your chance to own in this in-demand community! (id:50787)
Exp Realty
46 Bruce Farm Drive
Toronto (Bayview Woods-Steeles), Ontario
PRICE REDUCED FOR SALE!!! NEW-NEW-Newly TOP-TO-BOTTOM RENOVATED bungalow with WALKOUT basement in highly sought-after Bayview-Woods neighborhood!!! Abuts/Overlooks RAVINE!!! Spacious, Open Concept Floorplan with Large living room and dining room combination. Walk-out to the side patio to enjoy an afternoon tea and get together with friends in the paved backyard with gorgeous ravine views and good privacy. Main level Master Bedroom with Ensuite with high end fixtures & built-in customized closet. Two bedrooms overlook the ravine. Spacious hallway with high end entrance cabinet. Entry-Lux style new kitchen with breakfast area, Quarze countertops and Island, all New Appliances, 900 CFM Fotile Slant Vent. Upgraded bathrooms and 2nd Laundry rough-in. The lower level includes huge family room with Fireplace, full of sunshine in the afternoon, a wet bar (easily expand to a full kitchen) with eating area, an office (potential to be a bedroom with Ensuite), a bedroom with W/I closet, and a recreation area to be game room/home theater/gym. Total area based on MPAC is 1,699 sq. ft. (above grade) plus 1,841 sq. ft. (basement). Located steps from multiple trails and great schools (Zion Heights, A.Y. Jackson), close to 401/404/DVP, minutes drive to plaza where banks, coffee shop, restaurants, medical center and grocery store located. $200,000+ New Upgrades include just about everything! See Feature Sheet for more details! PLEASE NOTE: The land between this lot and the public green field belongs to 50 Bruce Farm Dr. and has a different zoning code which means no any permanent structure is alowed. (id:50787)
Homelife Landmark Realty Inc.
3917 - 319 Jarvis Street
Toronto (Moss Park), Ontario
Welcome To Prime Condos, Situated In The Heart Of Downtown Toronto Near Jarvis & Gerrard. South Facing One Bedroom + Den Unit With Efficient Suite Layout And Views Of Lake Ontario, CN Tower And The City Core. Both The Bedroom And Den Feature Their Own 3-Piece Ensuite Bathrooms. Laminate Flooring Throughout. Floor To Ceiling Windows. Modern Kitchen With B/I Appliances And Backsplash. Excellent Location, Steps To Public Transportation, Toronto Metropolitan University, Eaton Centre, Dining And Shopping. Minutes To The Financial & Entertainment District. Great Building Amenities. Close To All Daily Essentials. (id:50787)
Yourcondos Realty Inc.
18 Dougherty Court
Ancaster, Ontario
A 7-year-old luxury 4-bedroom Double Garage home situated on a quiet court in Ancaster! 9' ceilings on the main floor. Featuring a unique floor plan, a gourmet kitchen with a gas range, and all SS appliances, quartz counters, and upgraded light fixtures. Close to amenities w/easy access to the highway for commuters. Steps from Tiffany Hills Elementary School and Hamilton District Christian High, and the fully Landscaped Backyard Oasis with Composite Decking, Play Set and a Large Professionally Built Custom Shed. Move-in ready and a Must See!! (id:50787)
1st Sunshine Realty Inc.
68 Gentile Circle W
Vaughan (Elder Mills), Ontario
Welcome to 68 Gentile Circle, Vaughan A Rare Ravine-Side Gem in the Heart of Woodbridge!Tucked away on a quiet, family-friendly street, this beautifully maintained 3-bedroom semi-detached home offers the perfect blend of comfort, style, and location with stunning ravine views right in your backyard.Inside, youre welcomed by hardwood flooring throughout, modern pot lights, and freshly painted home with neutral tones that fill the home with warmth and brightness. The spacious, open-concept living and dining areas are perfect for both entertaining and everyday family life, while the kitchen overlooks your private outdoor space with no rear neighbors, just peaceful greenery as far as the eye can see.Upstairs, you'll find three generously sized bedrooms, including a sun-filled primary retreat with a large walk in closet.The homes fully finished walk-out basement in-law suite is an added bonus, featuring a separate bedroom, kitchen, 3-piece bathroom, and plenty of storage ideal for extended family, guests, or friends. But what truly sets this property apart is its unbeatable location. Just minutes from Market Lane Shopping Centre, where you can enjoy charming cafes, local bakeries, and boutique shops. You're also close to Boyd Conservation Park, perfect for weekend hikes and family picnics, and steps to Father Ermanno Bulfon Community Centre, which offers a gym, pool, and skating rink for year-round activities. Quick access to Hwy 427, 400, and 407 makes commuting a breeze, and families will appreciate proximity to top-rated schools and amenities like Fortinos, Longos, and Vaughan Mills Shopping Centre.This isnt just a home its a lifestyle in one of Vaughans most cherished communities.Dont miss the opportunity to own this ravine-side beauty. Book your private tour today! (id:50787)
Century 21 Innovative Realty Inc.
302e - 576 Front Street W
Toronto (Waterfront Communities), Ontario
Discover the perfect blend of style, comfort, and eco-conscious living in one of downtown Toronto's most sought-after buildings: the upscale Minto Westside Residences, nestled in the heart of vibrant King West.This upgraded 1-bedroom, 1-bath suite is ideal for those seeking exceptional value in a premier location. Upgraded features include: hardwood flooring throughout, custom high-end roller blinds, built-in appliances including a full cooktop, oven, dishwasher, and granite countertops, plus a private storage locker! Enjoy lofty ceilings and floor-to-ceiling windows that flood the open-concept living space with natural light. Step onto your private balcony overlooking the peaceful courtyard, an ideal urban retreat. The primary bedroom is complete with a spacious closet with built-ins to maximize storage. Minto Westside offers world-class amenities, including: Movement Haus Gym & Fitness Centre, Two Outdoor Pools with Sun Loungers, Rooftop Garden with BBQ Areas, 24/7 Concierge & Security, Guest Suites, Media/Party Room, Bike Storage & More! As a high-efficiency, LEED-candidate building, Minto Westside prioritizes sustainability and long-term cost savings - a smart choice for forward-thinking homeowners and investors alike. The Location is Unbeatable: Steps to Farm Boy, The Well, Stackt Market, Canoe Landing Park, top-tier dining, shopping, and transit. Walk to Rogers Centre, Billy Bishop Airport, Liberty Village, and more. Ideal for homebuyers or savvy investors looking for a standout unit in an exceptional building! (id:50787)
Right At Home Realty
47 Warlock Crescent
Toronto (Bayview Woods-Steeles), Ontario
Bright and Lovingly 4+1 Bdrm Bungalow. Family Room W/O To Backyard W/Wet Bar & Wood Burning Fireplace.Spacious Family-Sized Kitchen. Basement carpet will be changed to new laminate floor. No Through Traffic/No Sidewalk, Steps To Grocery Stores, Restaurants, Library, Ny General Hospital, Community Centre, Close To Finch Subway, Ttc & Go Stations, Bayview Village Mall, Seneca College, Steelesview P.S, Zion Hgts M.S., And A.Y. Jackson S.S.. Hwy 404/401 Easy Access. (id:50787)
Homelife New World Realty Inc.
76 Cloverhill Road
Hamilton (Southam), Ontario
Impressive Home in Hamilton Featuring Stunning layout With lots of upgrades! This beautifully updated two-storey detached home in a quiet Mountview cul-de-sac features 3 bedrooms and 3 bathrooms. The functional layout & includes a spacious family room, living and dining areas, and a well-equipped kitchen with stainless steel appliances. Recent renovations include new flooring, pot lights, fresh paint, and updated appliances, including a new dishwasher (2023), washer and dryer (2020), new furnace (2023). The basement is partially finished, with waterproofing , side entrance and 3-piece bath. The family room, complete with a fireplace, leads to a two-tier deck and a private backyard ideal for entertaining. Additional upgrades include a new roof (2018) and attic insulation (2018). Located close to hospitals, Mohawk College, schools, shopping, public transit, and many trails, this home offers the perfect blend of comfort and convenience. Don't miss the opportunity to own this turnkey property, your search ends here!!! (id:50787)
RE/MAX Real Estate Centre Inc.












