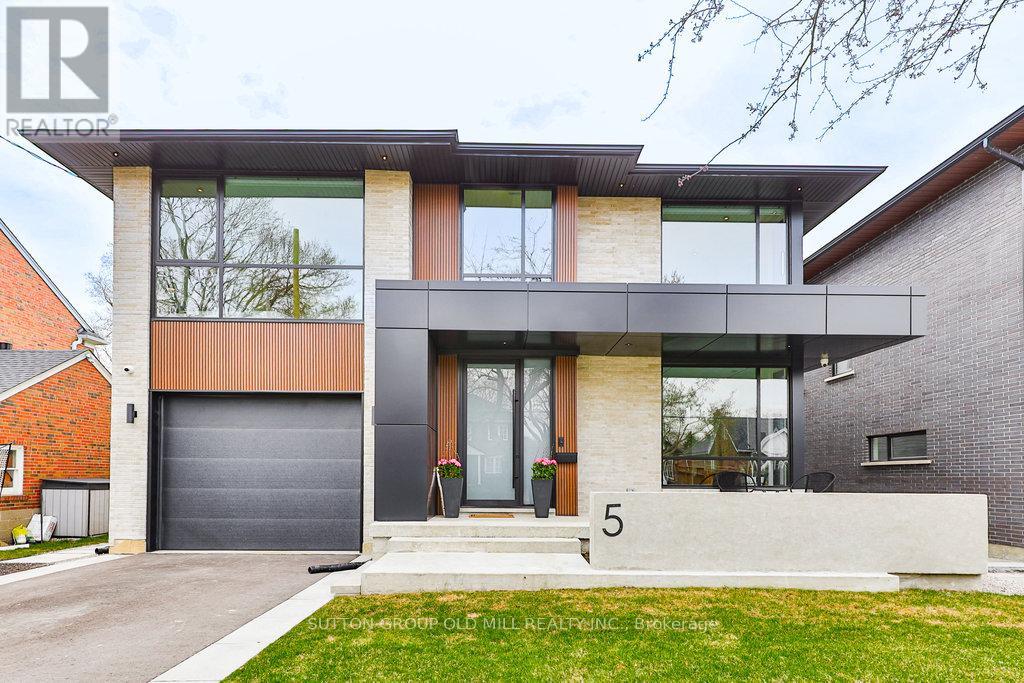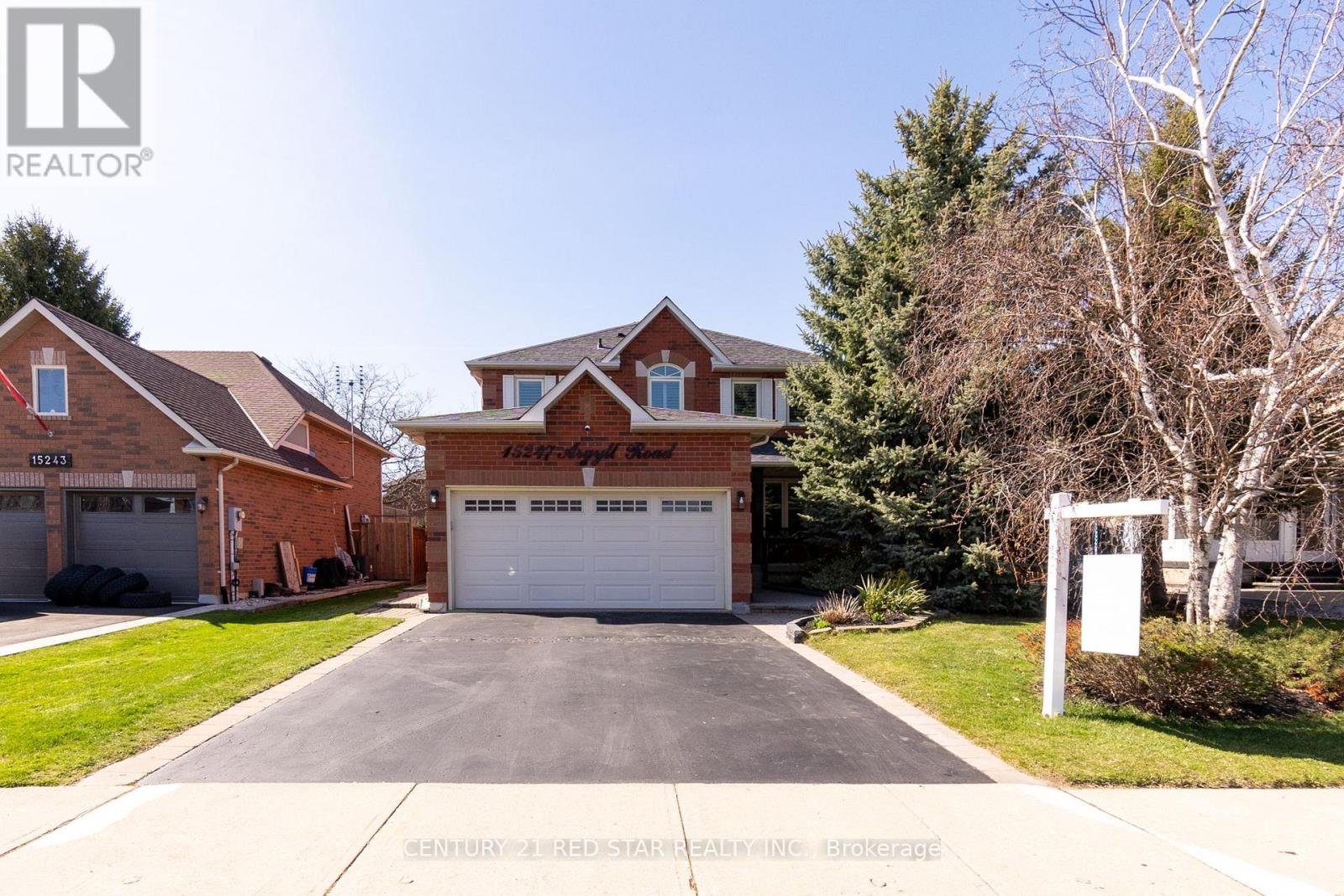4 Marchmount Crescent
Brampton (Central Park), Ontario
Welcome to this immaculate family home, 4+1 bedroom, 4 bathroom in the coveted M section, with easy access to hwys/schools/shopping/hospitals. Luxurious features with many upgrades including: triple paned windows, custom blinds throughout, roof, stunning custom chef's kitchen with high end finishes, including gorgeous porcelain floors, soft close/slide cabinets, 2 lazy susan's, B/I Spice cabinet, pull out pantry, premium SS appliances with built in double wall ovens, quartz countertops, beautiful glass backsplash and undermount lighting. The back of the home boasts an open concept design combining the family room, centre island (Extra Large 70"x54" with storage/seating) and a Chef's kitchen with a sunlit view of the backyard oasis. The cozy family room with gas fireplace walks out to the ultra private large backyard with sparkling inground salt water pool (new liner/heater) with removable child safety fence and new rubber rock deck, garden shed with electricity and inground sprinkler system. Separate formal living/dining room with gas fireplace and gleaming hardwood floors. Main floor powder room and laundry/mud room with entrance to backyard. Upper level features an extra large tranquil primary retreat with two closets and 3pc ensuite. Three additional large bedrooms, a 4pc main bath and two linen closets complete the upper level. Versatile newly renovated open concept basement with huge rec room, exercise room, 5th bedroom and 2pc bathroom. New furnace, AC, Humidifier and lots of storage. Basement has egress windows and plumbing access for a second kitchen, with upgraded 200amp electrical for potential in-law suite or income generating unit. This exceptional property is a rare find and really does have it all! Your turnkey paradise awaits! (id:50787)
Century 21 Millennium Inc.
908 - 1195 The Queensway
Toronto (Islington-City Centre West), Ontario
The Tailor Condos offers modern city living at its finest in a prime Toronto location at 1195 The Queensway. This chic 10-storey boutique condominium features a stylish 3-bedroom, 2-bathroom unit with an open-concept living space, modern kitchen equipped with stainless-steel appliances and trendy backsplash, and ensuite laundry for added convenience. Enjoy natural light and fresh air on the Juliet balcony, perfect for relaxation. With easy access to public transit, including a bus stop right outside the building and major transit hubs like Mimico GO Station, Islington, and Kipling Subway Stations nearby, as well as quick connections to the Gardiner Expressway and Highway 427, the location is unbeatable. Residents can enjoy premium amenities such as a concierge, wellness center with yoga and weight training facilities, library lounge, event space, and a rooftop terrace with BBQ and dining areas. This stylish, move-in-ready home is perfect for first-time buyers, young professionals, or anyone looking to invest in modern, hassle-free living and start building equity in a prime Toronto location (id:50787)
Century 21 Leading Edge Condosdeal Realty
2130 Emily Circle
Oakville (Bc Bronte Creek), Ontario
Amazing quiet location! Very inviting original owner Monarch townhome in upscale Bronte Creek offers an elegant, convenient lifestyle with its professionally finished walkout basement & proximity to wooded trails, parks, Oakville Hospital, highways, & Bronte GO Station. Located in the back of the neighborhood in a peaceful and quiet enclave. A stone walkway leads to the private entrance with double doors, & there is handy inside access from the attached garage. The professionally landscaped backyard is a private retreat featuring a partially covered patio & stone terrace surrounded by vibrant gardens with landscape lighting & tall cedars, perfect for relaxation & summer gatherings. Space & luxury abound with 2,253 sq. ft. of thoughtfully designed living space, huge windows, 3 spacious bedrooms, 4 bathrooms total, smooth-finished ceilings throughout & 9-foot ceilings & beautiful hardwood flooring on the main floor. The sunken foyer with a crystal drop chandelier opens to an upgraded oak staircase with iron pickets & lustrous maple hardwood flooring through the main hall area. Relax with family & friends in the open-concept living room & host formal dinners in the separate dining room. The bright kitchen features abundant cabinetry, granite countertops, stainless steel appliances, & an island with a breakfast bar open to the breakfast room accessing the upper deck. Upstairs, you'll appreciate the convenience of the spacious laundry room with custom cabinetry, & the primary bedroom includes two walk-in closets & a 4-piece ensuite with a soaker tub & glass-enclosed shower. A separate upgraded staircase with a huge window above descends to the walkout lower level, featuring a generous family room with a gas fireplace & sliding glass doors to the outdoor entertaining area, along with a modern 3-piece bathroom and extra storage in the custom designed pantry by Gravelle Woodworking beneath the stairs. This elegant home promises a sophisticated & tranquil lifestyle. (id:50787)
Royal LePage Real Estate Services Ltd.
5 Bernice Avenue
Toronto (Stonegate-Queensway), Ontario
Architecturally refined and newly built, this custom residence in coveted Sunnylea offers over 4,200 sq ft of luxurious living across three impeccably finished levels. Designed with timeless appeal and modern sophistication, this 4+1 bed, 5 bath home blends high-end finishes with functional elegance. Soaring 9.5 ceilings, wide 6" engineered hardwood flooring, and large-scale fibreglass windows fill the home with natural light. Professionally designed interiors, curated lighting, and integrated smart technology add comfort and style. The main level features formal living and dining rooms and a stunning open-concept kitchen and family room at the rear. The chefs kitchen boasts Thermador appliances, a porcelain backsplash that blends seamlessly into matching countertops, stunning custom cabinetry, and a generously sized centre island. The family room is anchored by a striking fireplace & built-ins, with walkout to a substantial covered patio and private backyard. Upstairs offers four well-proportioned bedrooms, including a serene primary retreat with a grand walk-in closet and spa-like ensuite featuring an oversized glass shower. All bathrooms are complete with designer fixtures and elegantly selected ceramic tiling.The lower level impresses with 9' ceilings, floor to ceiling windows, polished concrete floors with hydronic radiant heating, a gorgeous custom wet bar with wood-detailed backsplash, built-in cabinetry, and a walk-up to the yard. A fifth bedroom or office, full bath, spacious laundry room, and ample storage complete the space. Additional features include a custom mudroom with garage access (extended auto-lift height), 5-ton cold climate heat pump, Savant Smart Home system, 12 audio zones, built-in speakers, whole-home Wi-Fi connectivity, and monitored surveillance.Situated on a quiet, tree-lined street near top-rated schools, parks, transit, and The Kingsway, this home offers rare design and exceptional quality in one of Torontos most prestigious enclaves. (id:50787)
Sutton Group Old Mill Realty Inc.
563 Wedgewood Drive
Burlington (Appleby), Ontario
Spacious 4 Bedrooms, Modern Upscale Townhome In The Picturesque Appleby Neighborhood. Carpet Free Home, Updated Ceramics, Smooth Ceilings, Glass Shower, Backsplash & Quartz Counters. Close To Appleby Go Station, Frontenac Public School, Public Transit, Shopping, Restaurants, And The Lake. (id:50787)
Cityscape Real Estate Ltd.
167 Ecclestone Drive
Brampton (Brampton West), Ontario
Welcome To This Beautiful 4 Bedroom House With 2 Bedroom Legal Basement Apartment, Separate Entrance To Bsmt, 4 Washrooms, Double Car Garage And Extra Wide Driveway, open Concept Living And Family Room, upgraded Kitchen, 4 Good Size Bedrooms And 2 Full Washrooms On Second Floor, very Functional Layout, new Floor In Living/dinning Room & In The Basement, entire House Freshly Painted, good Size Backyard With Wooden Deck. Price To Sell... wont Last Long (id:50787)
RE/MAX Gold Realty Inc.
28 Ezra Crescent
Brampton (Northwest Brampton), Ontario
Welcome to 28 Ezra Cres., a true masterpiece of elegance and sophistication! Rare to find! Must See 5 + 3 bedrooms & 7 baths luxury home on Premium 50' Ravine-Lot home with finished walk-out basement as a 2nd swelling unit! Located on a quiet crescent in one of Brampton's most sought-after communities near Mount Pleasant GO station, this exquisite home offers approximately 5,200 Sq. Ft. of total living space. Featuring 5 spacious bedrooms and 4 bathrooms on the second floor, this home boasts an open-to-above family room with an electric fireplace and a remote-controlled zebra blind on the top window. Expensive windows provide breathtaking ravine views and abundant natural light. the gourmet kitchen is designed for both style and island. The legal walkout basement includes 3 bedrooms & 2 bathrooms and 1 bedroom unit with separate entrance. Located within walking distance to schools, bus stops, parks, trails and shopping plazas. This meticulously maintained home also includes central vacuum, A/C, indoor & outdoor pot lights and much more ! This exceptional home won't last long. Book your showing today! (id:50787)
Intercity Realty Inc.
15247 Argyll Road
Halton Hills (Georgetown), Ontario
Welcome Home! This Fully Detached 3 + 1 Bedrooms, 4 Washroom With An Amazing Backyard With Interlocking Patio, Pergola & Shed. From The New Windows In 2024 - With California Shutters, Newer Roof 2020, Modern Glass Railings On The Front Porch, Newer Front Door With Sliding Screen, You Can See The Pride Of Home Ownership. The Main Floor Has Been Renovated With Porcelain Tiles & Hardwood Floors, A Modern Staircase, Separate Living, Dining & Family Rooms, Custom Kitchen With S/S Rangehood, Reverse Osmosis System, Walkouts Into Your Large Backyard Which Is Great For Entertaining. The 2nd Floor Has Newer Floors And A Primary Bedroom With Its Own Ensuite. The Basement Is Finished With A Large Rec Room, A Bedroom, A Renovated Full Washroom Room For The Guest That Will Never Want To Leave & Lots Of Storage Space. Amazing Neighbours, Walking Distance To Parks, Schools, Shopping, This Home Truly Has It All. (id:50787)
Century 21 Red Star Realty Inc.
2811 - 550 Webb Drive
Mississauga (City Centre), Ontario
Fabulous, Bright Upper Penthouse 2+1 Bedroom, 2 Washroom Unit In Heart Of Square One. Large Living And Dining, Large Breakfast Area. Newer Stove (Feb2022) , Renovated Bathrooms (March2022) . Custom Cabinet/Pantry, Large Closets. Excellent Building With Many Amenities - Pool, Sauna, Hot Tub, Gym, Library, Party And Movie Rooms, Tennis. Ample Visitor Parking. Quick Access To 403 And Transit. Unit Also Known As Uph-11. (id:50787)
Royal LePage Signature Realty
2903 - 430 Square One Drive
Mississauga (City Centre), Ontario
Nestled in the dynamic core, this sophisticated suite is located in the highly sought-after Condominiums. Spanning an impressive 929 sq. ft of thoughtfully designed interior space, this residence also features a 132 sq. ft private balcony with unobstructed views exposure. The open-concept layout is bathed in natural light, creating a welcoming and bright atmosphere. The designer kitchen is upgraded with built-in appliances, quartz countertops, stylish backsplash, and an oversized sink, setting the stage for effortless cooking and entertaining. Floor-to-ceiling windows offer serene views from the generously sized balcony.The roomy primary bedroom includes a generous walk-in closet, offering ample storage. The second bedroom, versatile and inviting, is perfect for a home office or a young family.Ideal Location & Convenient Access Steps from the new LRT, Celebration Square, Square One, Sheridan College, and a variety of shops, schools, and restaurants, this property offers easy access to highways 401, 403, and the QEW, making it perfect for both city living and commuting. enjoy first-class building amenities, including a state-of-the-art exercise room, party room, guest suites, and the convenience of a Food Basics store on-site. The unit comes complete with underground parking, a private storage locker. (id:50787)
Exp Realty
1205 - 55 Eglinton Avenue W
Mississauga (Hurontario), Ontario
Rare, Freshly Painted, 1 Bedroom + Den, 1 Washroom Unit At The Crystal Condos, Amazing Toronto Skyline And Lake Views. 1Parking + 1 Locker Included. No Carpet, Open Layout, With Great Finishes, Lots Of Natural Light And Functional Flow. AmenitiesOffer Gym, Pool, Party Room, Bbq Patio. Square One Shopping Centre Just Minutes Away. Easy Highway Access And PublicTransportation Options. Great, Modern Building With Amazing Location. (id:50787)
Rare Real Estate
58 Melmar Street S
Brampton (Northwest Brampton), Ontario
1.5 year old, 1586 sq ft 3-storey townhome. 9 ft ceiling, huge entrance door in a new community. Quartz counters. Beautiful neutral finishes. Stainless steel appliances, modernwindow blinds. Close to amenities. new neighbourhood, banks, plaza, Longos, starbucks etc. (id:50787)
Homelife Silvercity Realty Inc.












