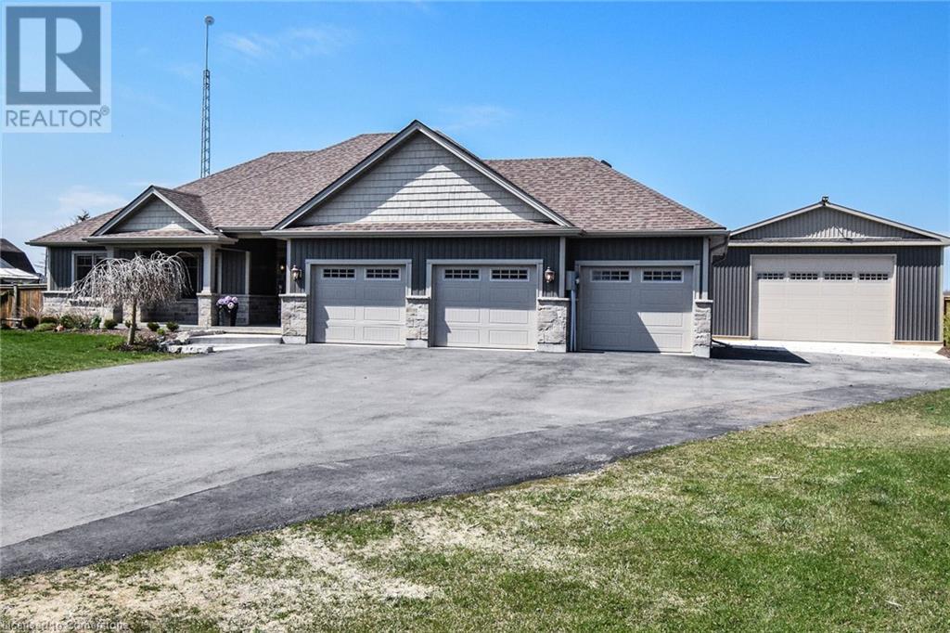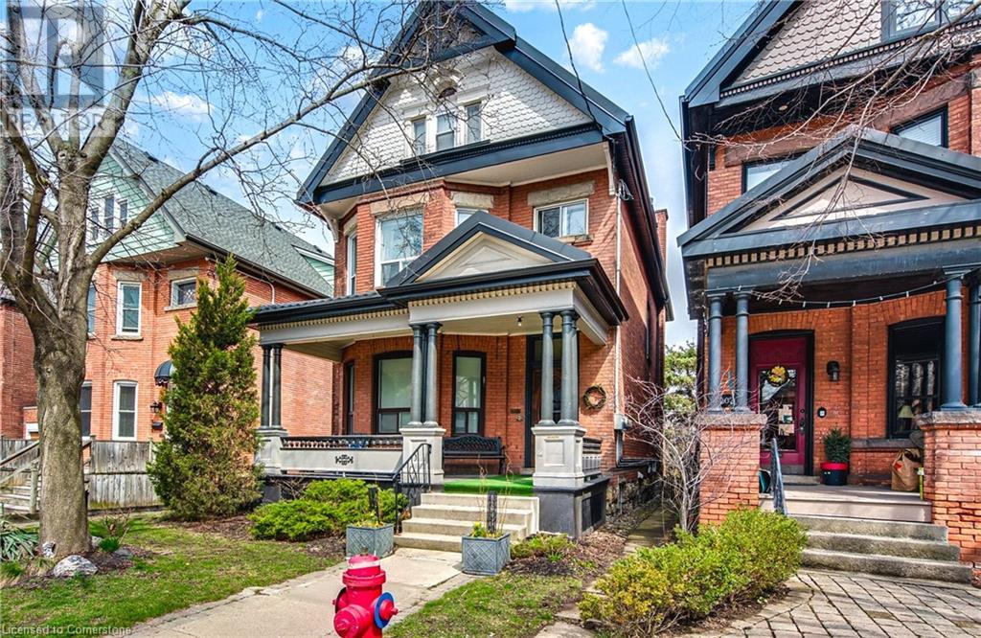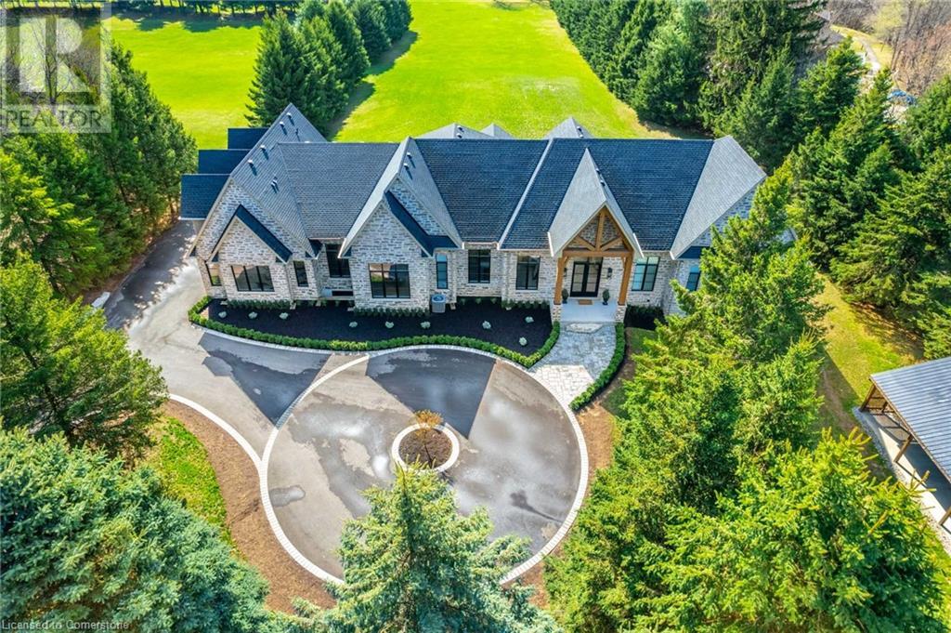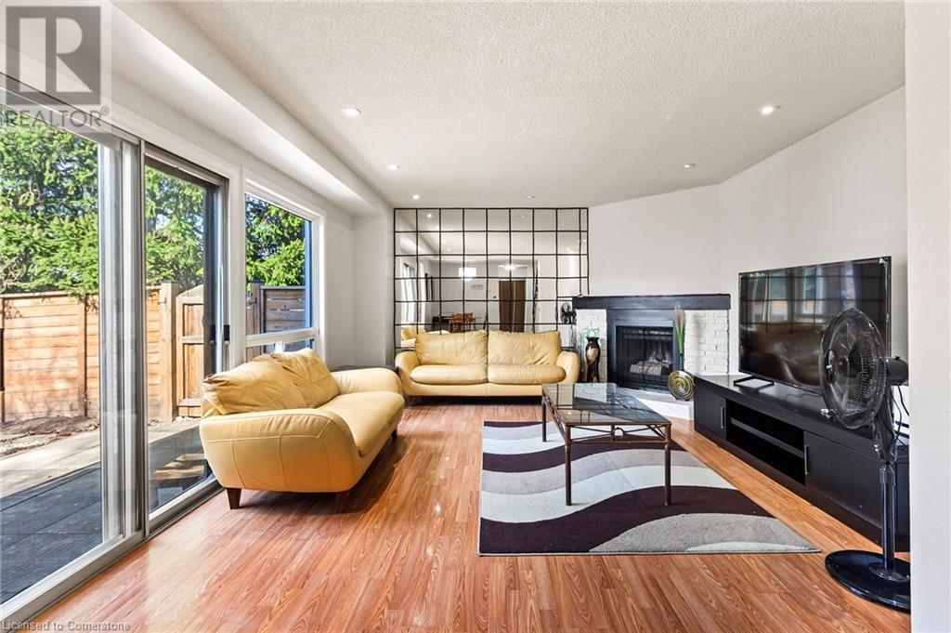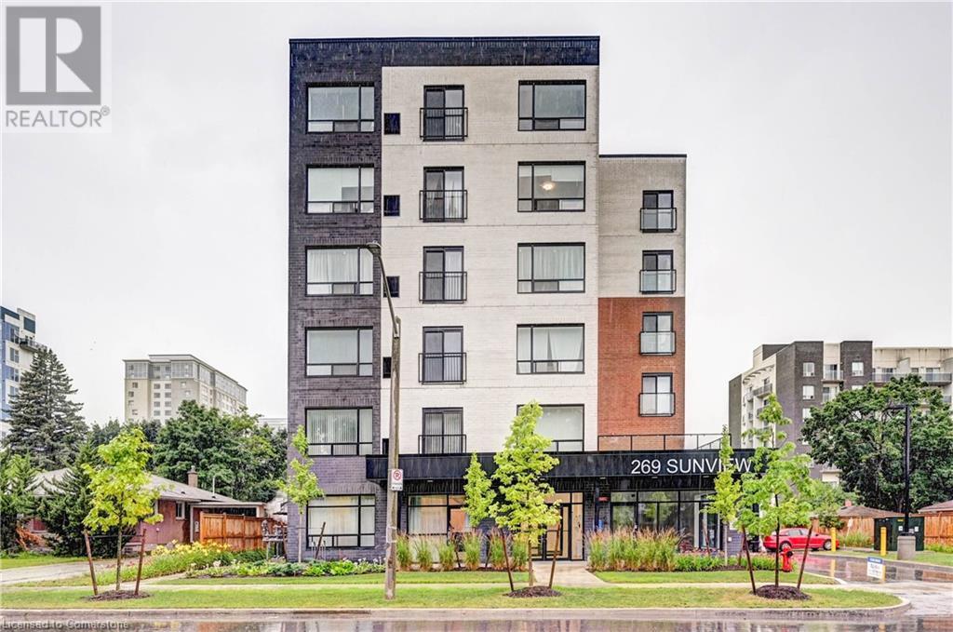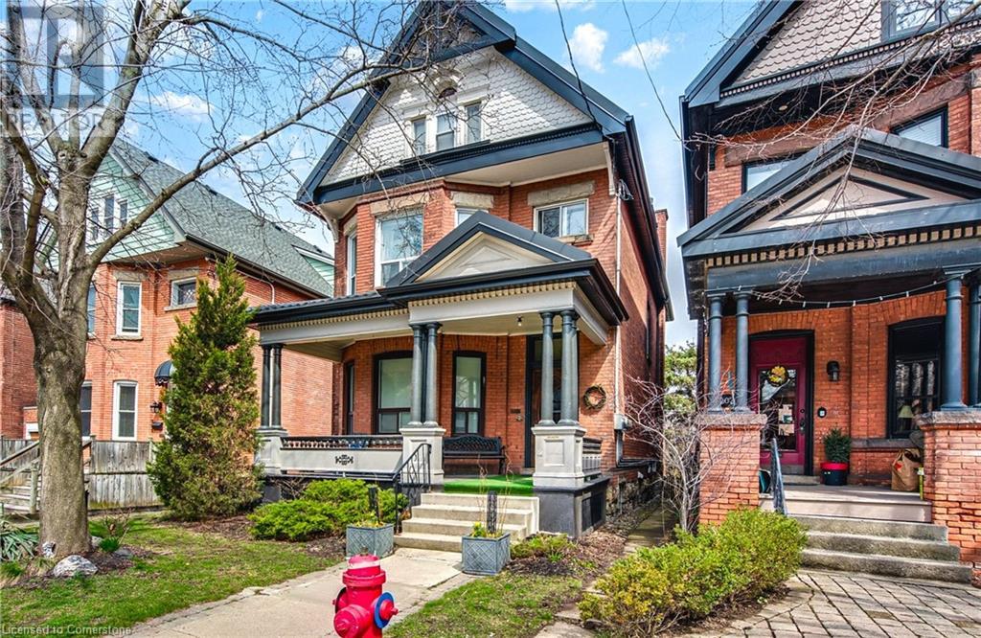26 Forestview Court
Smithville, Ontario
STYLISH BUNGALOW BACKING ONTO GREEN SPACE … Nestled in the heart of Smithville, 26 Forestview Court is a beautifully designed bungalow that offers a fusion of comfort, elegance & functionality. Located on a quiet cul-de-sac and backing onto serene green space, this home provides the ideal setting for relaxation & entertaining. From the covered front porch, step inside to a welcoming foyer, setting the tone for the warm & inviting atmosphere throughout. The main level features stunning hdwd & ceramic flooring, crown moulding & Hunter Douglas blinds/shutters for a timeless aesthetic. A versatile DEN serves as the perfect formal dining area, sitting room, or home office - adapting to your needs. The kitchen is a chef’s delight, boasting ANTIQUED CABINETRY, ample storage w/slow-closing, pull-out drawers, a stylish two-tone finish (upper light, lower dark) & modern appliances. The OPEN CONCEPT living room is the heart of the home, where a gas fireplace adds warmth & charm. MF offers Two spacious bedrooms - primary suite featuring an updated ensuite (2022) w/sleek vanity, upgraded flooring & modern shower. 4-pc main bath & convenient main-floor laundry complete the space. FINISHED LOWER LEVEL extends the living area w/third bedRm, office, spacious family room & 3-pc bath. A large workshop & storage area provide endless possibilities for hobbyists or for extra storage. Step outside to your private backyard oasis! A two-tier deck w/gazebo overlooks the above-ground pool (heater & liner updated in 2023), making it the ultimate spot for summer fun. With under-deck storage & beautiful landscaping, this outdoor space is truly a retreat. PLUS – NO REAR NEIGHBOURS! With inside entry to a double garage, a peaceful green space backdrop, and a layout designed for comfort and style, this MOVE-IN READY bungalow is a rare find. Just minutes to downtown, parks, schools & quick access to major highways (Hwy 20, QEW). CLICK ON MULITMEDIA for video tour, drone photos, floor plans & more. (id:50787)
RE/MAX Escarpment Realty Inc.
470 Dundas Street E Unit# 405
Waterdown, Ontario
Welcome home to this newly built 1-bedroom condo in beautiful Waterdown. Thoughtfully designed with modern living in mind, this unit features a carpet-free, open-concept layout with floor-to-ceiling windows that flood the space with natural light. Stylish upgrades include luxury vinyl plank flooring throughout, stainless steel appliances, quartz countertops, under-mount sinks in both the kitchen and bathroom, and a sleek front-load washer and dryer. Take advantage of the building's amazing amenities including a party room, a modern fitness facility, a rooftop patio, and bike storage for an active and social lifestyle. Conveniently located minutes to the highway, shopping, GO station & restaurants/shops. This unit offers a perfect blend of comfort, style, and convenience — ideal for first-time buyers, down-sizers, investors, or anyone looking to enjoy modern living in a vibrant community. One underground parking space and a unit-level storage locker are included. (id:50787)
RE/MAX Escarpment Realty Inc.
8 Traymore Street
Brampton, Ontario
Semi-detached in family-friendly Fletcher’s Meadow! Fabulous layout with open floor plan is perfect for entertaining. Main floor with 2 piece bathroom and inside entry from the garage. Kitchen offers lots of counter space, cabinetry and centre island. Large living room with bay window overlooking the backyard with trees and mature perennials. Garden door walk-out to large deck and fenced property. Hardwood flooring in living room and dining room. Staircase and upper level with recent carpet installed throughout. Huge primary bedroom offers a full ensuite with separate shower and bathtub plus a walk-in closet. Notice the bonus loft space with corner windows! Very spacious bedrooms offer double closets. 4 piece main bathroom. This spotless home has been professionally painted throughout! Shingles approximately 5 years, dryer (2024), garage door approximately 4 years. Close to Fletcher’s Creek trails, parks, shopping, restaurants, transit and schools. (id:50787)
RE/MAX Escarpment Realty Inc.
6193 Rainham Road
Dunnville, Ontario
Walk in to the dream home you have been looking for!!! Custom built in 2018 by DeHaan Homes. Grand entrance leading to open concept living, kitchen and dining area with walk out to oversized concrete covered patio. This home has it all; engineered hardwoods, gleaming quartz counters in large eat in kitchen perfect for the entertainer or large family gatherings. Bright and airy Living room with gas fireplace and large window overlooks picturesque rear yard. Generous Bedrooms are nicely tucked away in the west wing where the Master Suite features a large walk in closet and 3 piece bath. Carefully considered floor plan with well thought out storage and accessibility. Walk in from your triple car garage to laundry & mudroom. Custom wood & iron stairs leading to fully finished, tastefully decorated 24x22 foot rec room complete with secondary gas fireplace, 4 piece bath, play area and additional bedroom. The list of upgrades is endless!!! Fully fenced rear yard lined with cedars and backing on to famers fields, 2 dog runs and a 26 x 32 all metal workshop compliment this home. Truly a MUST SEE!!! (id:50787)
Royal LePage NRC Realty
204 Herkimer Street
Hamilton, Ontario
Welcome to 204 Herkimer St. a one-of-a-kind century residence blending historic charm with contemporary versatility in sought-after Kirkendall neighbourhood. A prime investment or multi-generational living opportunity, this 2.5-storey detached beauty offers incredible value with four self-contained units including - three 1-bedroom and one 2-bedroom unit —each with its own kitchen, bath, and private entry. Separately metered. Original charm shines throughout this home with elegant hardwood flooring, wood trim, vintage hardware, and a character-rich front door. Thoughtful architectural details blend timeless character with spacious, well-laid-out floor plans, soaring 9 ft. ceilings, and solid brick construction on a hand-hewn stone foundation. A private driveway leads to a rare double detached garage, nicely landscaped grounds, and ample street parking. Steps to Locke Street’s vibrant shops, restaurants, top schools, greenspace, and transit—with easy highway and hospital access. A home that’s rare, remarkable, and ready — don’t miss it! (id:50787)
RE/MAX Escarpment Golfi Realty Inc.
302 Carlisle Road
Carlisle, Ontario
Introducing an unparalleled estate, perfectly positioned on 17 acres with dual access points in the charming village of Carlisle. Zoned S1 Residential, this estate presents an incredible opportunity, with inclusion of road allowance off of Parkshore Place, allowing potential future development of 5 separate lots. The custom-built bungalow spans 4,600 sqft and is a masterpiece of natural stone construction. The home boasts high-end finishes throughout, offering a living experience worthy of a magazine spread. As you step through the striking 10-foot glass front door, you’re immediately greeted by an abundance of natural light and the breathtaking beauty of this extraordinary home. The open-concept main level features soaring 12 to 14 ft ceilings, raw oak hardwood floors with chevron inlay, and state-of-the-art Selba kitchen equipped with premium Thermador appliances, including a show-stopping 10.5-foot island. The formal dining room sets the stage for lavish dinner parties, while the expansive great room, featuring a cozy fireplace, provides an ideal space for relaxing. This level also offers a private office and two beautifully appointed bedrooms. But the crowning jewel of the home is the master suite. The luxurious ensuite will leave you speechless, with a freestanding tub set before a fireplace, a dual-entry shower with multiple showerheads, and a gorgeous double vanity. The thoughtfully designed mudroom/laundry area leads to a staircase that takes you to a 800 sq. ft. loft, complete with a full bathroom, built-in desks, and sleeping quarters. Step outside onto the expansive covered porch with a built-in BBQ center, perfect for al fresco dining while overlooking the inviting inground pool and the tranquil, sweeping views of the property. Additional features include a large outbuilding and recently renovated farmhouse, ideal as a home office, guest house, or accessory building. A must-see property that promises a lifestyle of luxury and endless possibilities! (id:50787)
RE/MAX Escarpment Realty Inc.
3339 Council Ring Road Unit# 70
Mississauga, Ontario
Elegant End-Unit Townhome in the Heart of Erin Mills – Backing Onto Trails & Parkland Nestled at the end of a quiet cul-de-sac in one of Erin Mills' most desirable neighbourhoods, this beautifully maintained 4-bedroom, 2-bathroom end-unit townhome offers a rare blend of privacy, charm, and functionality. Thoughtfully updated, the main level showcases rich hardwood flooring, an inviting living area with a cozy wood-burning fireplace, and a stylish, modern kitchen with a bright dining space — perfect for family meals or entertaining guests. The finished lower level adds versatility with a comfortable bedroom, a full bathroom, and additional living space ideal for guests or a home office. Bathed in natural light, the spacious layout is both warm and welcoming. Step into the fully fenced backyard and discover a serene escape backing onto lush green space, walking and biking trails, and mature trees — a peaceful retreat just outside your door. Conveniently located with easy access to Highways 403 and QEW, and moments from South Common Community Centre, top-rated public, Catholic, and French immersion schools, shopping at Erin Mills Town Centre, Walmart, parks, and transit routes. This is the perfect opportunity to enjoy a well-balanced lifestyle in a vibrant, family-friendly community surrounded by nature. (id:50787)
RE/MAX Aboutowne Realty Corp.
11 Calypso Avenue
Springwater (Midhurst), Ontario
This beautiful home by Geranium Homes in the coveted Midhurst Valley offers spacious living for the whole family featuring a showstopping kitchen with a huge island and ample storage, large windows that flood the space with natural light, and a separate office on the main floor. The gas fireplace heats up the space on those chilly winter evenings. The primary bedroom boasts a coffered ceiling and a spa-like ensuite, while a Jack-and-Jill bathroom connects two bedrooms, and the fourth bedroom enjoys its own full bathroom and private balcony. With a two-car garage, plenty of parking spots, no neighbours in front, and convenient second-level laundry, plus an unfinished basement offering endless potential for extra storage or recreational space, this home is perfect for modern family living. (id:50787)
Right At Home Realty
269 Sunview Street Unit# B05
Waterloo, Ontario
Experience modern living in this stunning 2-year-old condo, ideally located in the heart of Waterloo. With a prime location, contemporary design, and low maintenance, this property is perfect for students, professionals, and investors. Separate Dining and Living room. Steps from the University of Waterloo, with easy access to Wilfrid Laurier University, Conestoga College, and Waterloo's vibrant downtown. Carpet-free interior for a sleek look and low maintenance. Condo Fees: Includes internet, gas, maintenance, and garbage/snow removal. Ideal for those seeking a convenient and walkable neighborhood. Enjoy the freedom of a car-free lifestyle! Close to restaurants, shopping, public transit, and the Technology Park. Don't miss the opportunity to own a contemporary condo in one of Waterloo's most sought-after neighborhoods. Schedule your showing today! (id:50787)
Homelife Miracle Realty Ltd
40 Lisbeth Crescent
Lindsay, Ontario
.**Welcome to 40 Lisbeth Crescent, Lindsay, Ontario!** Discover this charming 1,479 sq ft townhouse built by Parkview Homes, featuring three spacious bedrooms and three well-appointed bathrooms. Built in 2016, this freehold townhouse offers the perfect blend of comfort and convenience, with no maintenance worries! Step inside to find a fully finished basement, perfect as an office or crafting space with a fourth bedroom. This energy-efficient home boasts Energy Star windows, a high-efficiency Lennox furnace and air conditioner, and an HRV unit. Enjoy peace of mind with R-50 blown insulation in the attic and R-31 spray foam insulation in the floor above the garage. The attached garage includes built-in storage and is designed to fit an SUV, complete with a newly installed garage door opener and keypad for added convenience. The beautifully landscaped exterior features vibrant flower gardens and a serene cedar-lined backyard, perfect for outdoor relaxation. Additional upgrades include durable IKO 30-year shingles, California drywall corners, and a Google Nest thermostat for smart home control. The property comes complete with window blinds and a suite of high-quality appliances: a new 2023 stainless steel LG front-door refrigerator with an ice water dispenser and bottom freezer, a Samsung double oven, a Samsung dishwasher, and an LG washer and dryer. For outdoor enthusiasts, the fully enclosed 10 x 20 deck offers three-season enjoyment, ideal for entertaining or simply unwinding. Location is key! This home is conveniently located just 700 meters from Fleming College, adjacent to the Trans Canada Trail, and only 1.2 km from the hospital in downtown Lindsay. Don't miss your chance to make this beautiful townhouse your new home! (id:50787)
Royal LePage Signature Realty
204 Herkimer Street
Hamilton, Ontario
Welcome to 204 Herkimer St. a one-of-a-kind century residence blending historic charm with contemporary versatility in sought-after Kirkendall neighbourhood. A prime investment or multi-generational living opportunity, this 2.5-storey detached beauty offers incredible value with four self-contained units including three 1-bedroom and one 2-bedroom unit -each with its own kitchen, bath, and private entry. Separately metered. Original charm shines throughout this home with elegant hardwood flooring, wood trim, vintage hardware, and a character-rich front door. Thoughtful architectural details blend timeless character with spacious, well-laid-out floor plans, soaring 9 ft. ceilings, and solid brick construction on a hand-hewn stone foundation. A private driveway leads to a rare double detached garage, nicely landscaped grounds, and ample street parking. Steps to Locke Street's vibrant shops, restaurants, top schools, greenspace, and transit-with easy highway and hospital access. A home that's rare, remarkable, and ready- don't miss it! (id:50787)
RE/MAX Escarpment Golfi Realty Inc.
7277 Wilson Crescent Unit# 102
Niagara Falls, Ontario
New 1 Bedroom - 2 bathroom Condo with 9 ft ceilings. Quick accessibility to any amenity and highway in Niagara Falls. Favourable Layout with tons of Natural Light. Ensuite stable washer / Dryer. 1 parking spot available. Ring Camera. Immediate Occupancy available. (id:50787)
Exp Realty




