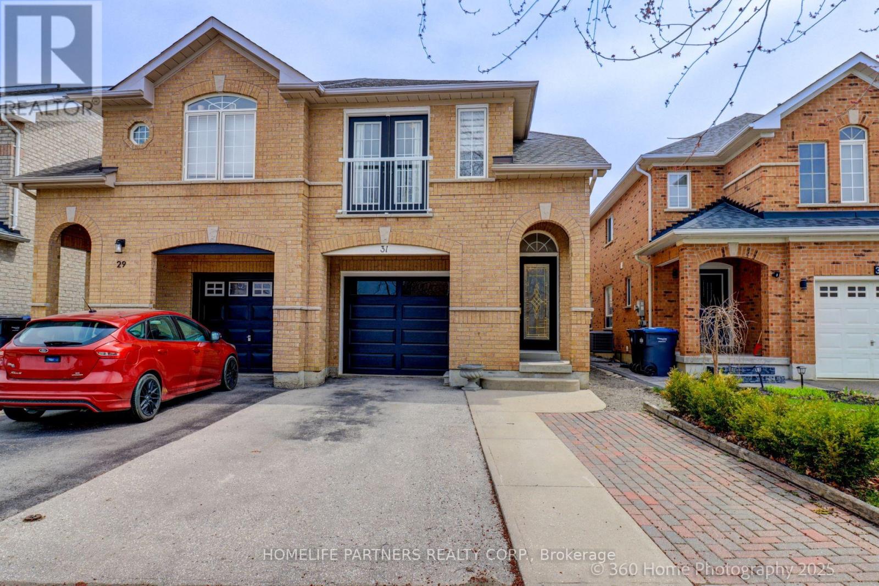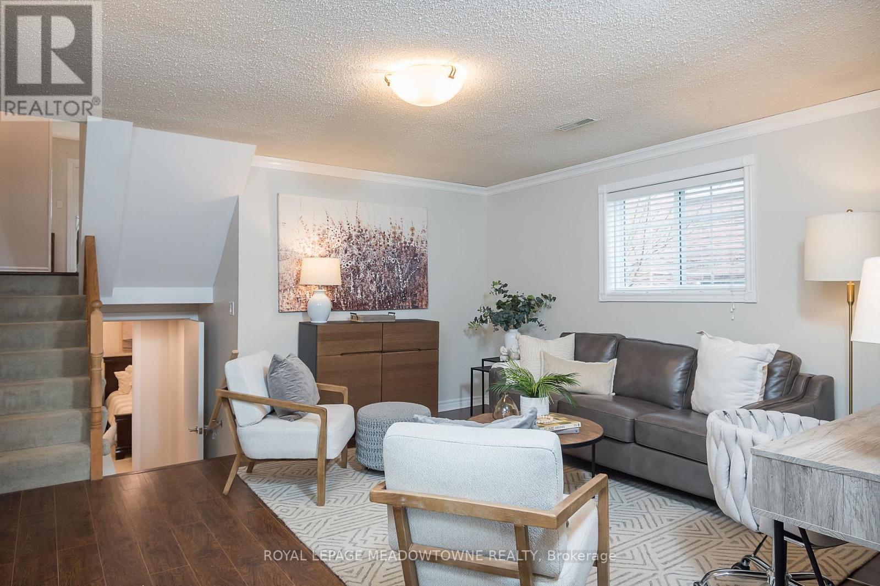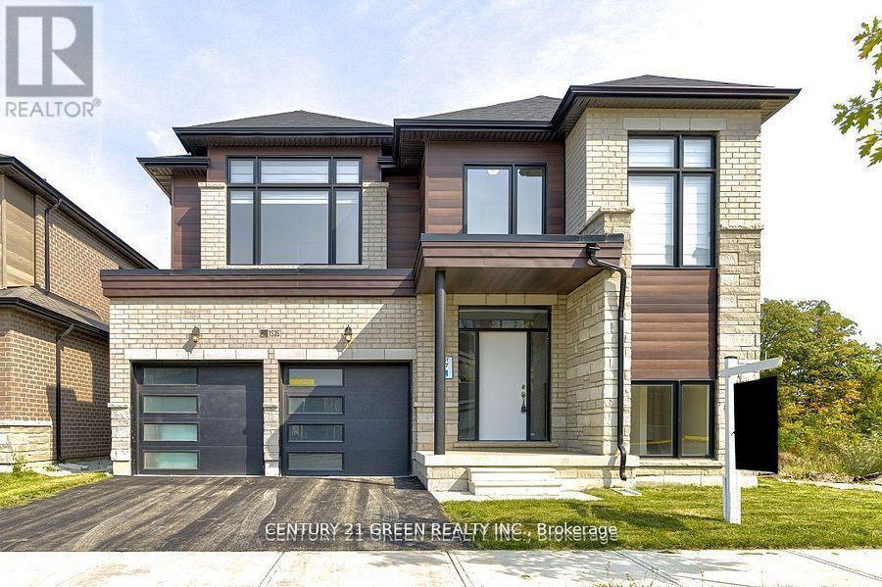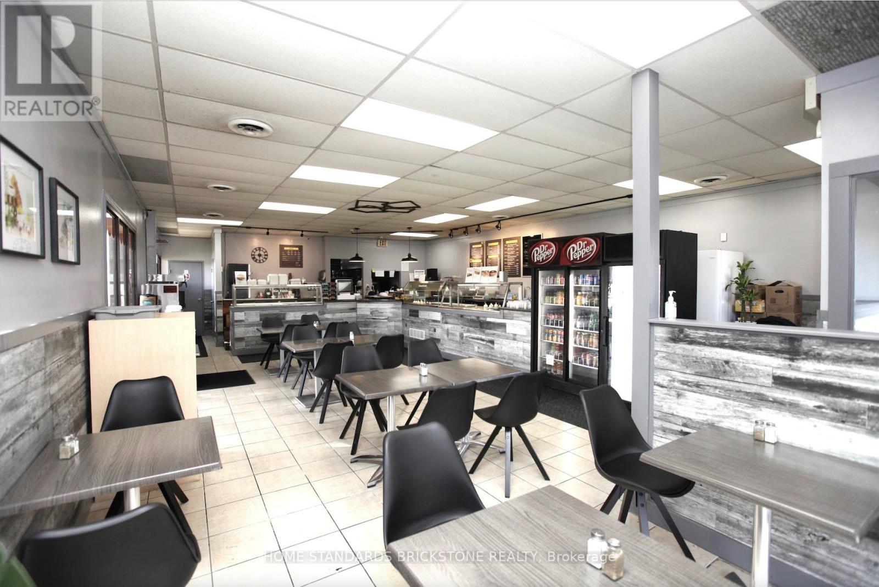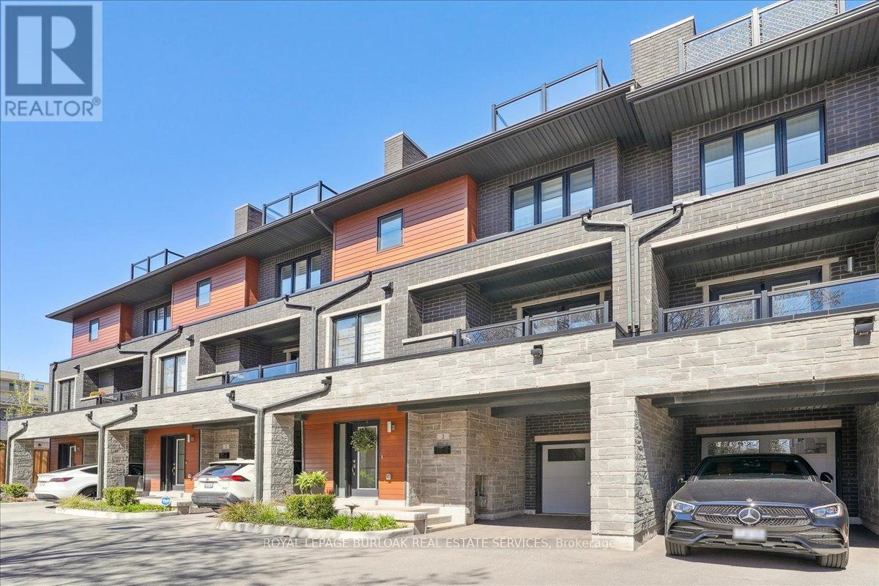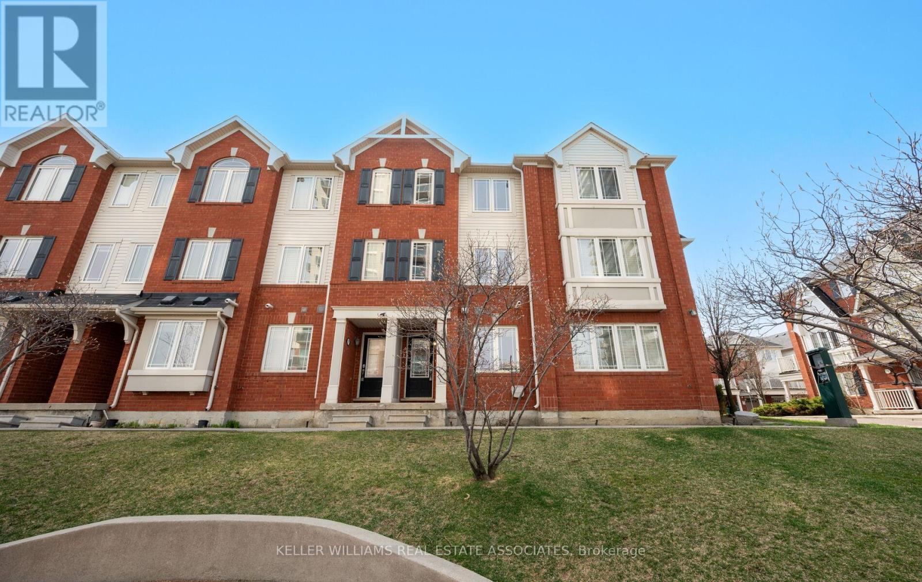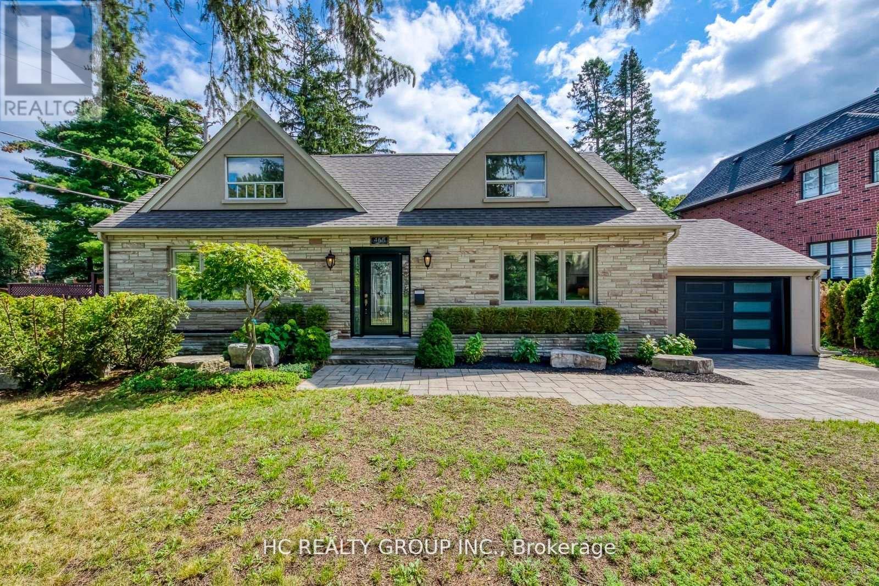31 Knoll Haven Circle
Caledon (Bolton North), Ontario
Welcome to this lovely home nestled in the highly sought-after North End of Bolton! This rare 4-bedroom semi offers generous principal rooms and a layout that perfectly blends comfort and functionality. The main floor features a bright, open-concept living and dining area, ideal for family gatherings and entertaining. The updated eat-in kitchen boasts modern finishes and a convenient walk-out to the patio, perfect for enjoying summer BBQs. Enjoy the added bonus of direct access to the home from the garage. You'll find a spacious, open-concept finished basement complete with a wet bar/kitchenette, 3-piece bath and a cold cellar offering potential for extended family living or added versatility. Situated close to schools, shops, restaurants, and a variety of amenities, this home checks all the boxes for growing families or savvy buyers. Don't miss your chance to own this gem in a fantastic location! (id:50787)
Homelife Partners Realty Corp.
Main - 830 Merritt Drive
Milton (Tm Timberlea), Ontario
A Big, Bright Family Home Without the Big Price Tag. Finally space for everyone, in a neighbourhood where kids still ride bikes and neighbours say hello. This main-level, multi-story unit has the feel of a full home, with room to grow and roam. Youll love the two separate living areas (playroom? family room? you decide), a freshly updated kitchen with new appliances, and a walk-out to fenced backyard perfect for morning coffees, toddler playtime, weekend BBQs or letting your dog roam.There are three bedrooms spread over two levels, giving everyone their own space two are tucked downstairs with large windows for lots of light, and one is on upper floor. The large family sized bathroom is also conveniently located on the upper level.Theres parking for two, a private entrance, and shared access to the garage and backyard. The upstairs unit is a legal and totally separate space occupied by a friendly family with kids. The reasonable shared utilities cost will shock youAll of this on a quiet, family-friendly street within walking distance to great schools, parks, and walking trails ** This is a linked property.** (id:50787)
Royal LePage Meadowtowne Realty
83 Donald Ficht Crescent
Brampton (Northwest Brampton), Ontario
Step Into The Home Of Your Dreams! This New & Expansive 3-Bedroom, 3-Bathroom Beauty Features Two Walkout Balconies, A Private Garage, And Three Total Parking Spots. Enjoy A Welcoming Front Yard, A Generous Kitchen, Three Levels Of Living Space, A Roomy Laundry Area, A Cold Storage Room, A Stylish Electric Fireplace, And Brand-New Appliances. The Unfinished Basement Offers Endless Potential For Customization. Experience Comfort And Elegance Throughout, With Laminate Flooring, A Central Kitchen Island, Soaring 9-Foot Ceilings On The Second And Third Floors, Window Blinds, And So Much More. Just Minutes Away From Beautiful Parks, Mount Pleasant GO, Cassie Campbell Rec Centre, Transit Options, And Tons Of Other Great Amenities. Make This Stunning Home Your Own! (id:50787)
RE/MAX Real Estate Centre Inc.
1535 Wellwood Terrace
Milton (Cb Cobban), Ontario
Stunning and fully upgraded home situated on a premium corner ravine lot! The house is 3200 sq. ft. and boasts 4 spacious bedrooms, each with its own upgraded Ensuite. This home offers ultimate convenience and luxury. The main floor features soaring 9-foot ceilings, pot lights throughout, and an upgraded kitchen with quartz countertops, a beautiful backsplash, and high- end Jennair stainless steel appliances. Enjoy the bright and airy breakfast area, perfect for morning meals. The fully finished basement adds extra living space for family gatherings or entertainment. Have Permit to be used as a second unit with separate entrance. This home truly combines elegance with modern finishes in a serene setting! Located near highly-rated schools, parks, trails, major highways, transit, and shopping. A true beauty you wont want to miss! (id:50787)
Century 21 Green Realty Inc.
504 - 689 The Queensway
Toronto (Stonegate-Queensway), Ontario
Welcome Home to the brand new Reina Condos on The Queensway! This stunning 9-story Boutique building is perfectly situated at The Queensway and Royal York with every amenity needed just outside your door step. This incredibly SPACIOUS 2 bedroom 2 bathroom Split floor plan unit offers 1,000 square feet of open living space and carefully chosen upgrades throughout. Featuring 9 ft ceilings, Smooth ceilings, upgraded vinyl flooring, a beautifully designed European kitchen with integrated appliances, quartz countertops, a pantry, an Induction cooktop, and a built-in bookcase. The primary bedroom boasts a spacious walk-in closet and a sleek ensuite bathroom with marble tiling throughout and a double vanity, while the second bedroom offers a large closet and is just steps away from the secondary 3-piece bathroom. Water and Wi-Fi are included in the rent price and the tenant only pays Hydro. This unit includes 1 storage locker and 1 parking. Over 5,000 square feet of carefully curated amenities with residents in mind include Barbeques, Large Communal Harvest Table, Electric Car Charging, Fitness Centre , Games Room, Library, Lounge, Yoga Studio, Soundless Room with Big Screen and Seating, Hobby Room, Snack Shack, Parcel Room, Outdoor Work Area, Community Room , Pet Watch, Kids Playroom, Kids' Zone , Terraced Seating Short ride to Royal York Station & Mimico Go, Gardiner, Downtown Toronto, Sherway Gardens, Ikea, Walmart, Costco, Home Depot, Sanremo Bakery & much much More. *Limited-time offer discount on rent for the first 4 months. After the promotional period, the rent will revert to $2,950 per month** (id:50787)
Right At Home Realty
4069 Chesswood Drive
Toronto (York University Heights), Ontario
Excellent location and well-established and recently renovated catering and dine-in restaurant featuring a fully equipped kitchen with a 13ft commercial hood, three washrooms (two for customers, one for staff), stable corporate catering accounts(The Chrysler Automobile, The Brown Group etc.) loyal regulars, and currently operating just five short days a week (7:00 AM3:30 PM)offers a rare opportunity into a profitable business with flexible operations and excellent potential for expansion in a high-traffic plaza near Hwy 401/407 and future condo developments along Sheppard Ave, all for an attractive rent of $4,110/month (including TMI, HST, heating, A/C, and water). (id:50787)
Home Standards Brickstone Realty
3 - 2071 Ghent Avenue
Burlington (Brant), Ontario
Welcome to Urban Elegance in the heart of Dwtn Burlington! 3-bed, 3-bath townhome w 2,110 sqft of sophisticated living. Spacious foyer leads to a lower lvl, ideal for your home office. Upgraded light fixtures & dimmers create ambiance throughout. Open-concept kitchen, living & dining area with an extended kitchen space including s/s appls, gas stove, quartz counters,& kitch island w pendant lighting. For outdoor space, patio doors lead to access to the backyard & double doors from living space lead to a private balcony. Addl upgrades incld subway tile backsplash, stylish brass kitchen faucet, built-ins, pot lights & wide plank hardwd flrs throughout upper lvls. On the 3rdfloor 2 full bdrms, 4-piece bath & laundry rm. The primary retreat features a walk-in closet, zebra blinds, & a barn door leading to an ensuite oasis with a walk-in glass shower & double vanity. Enjoy your early morning coffee on the bedrm balcony. Walking distance to schools, parks, the lake, dwtn shops & the Go Train. (id:50787)
Royal LePage Burloak Real Estate Services
Bsmt - 35 Elysian Fields Circle
Brampton (Bram West), Ontario
Beautiful Legal Basement Apartment In Prime Neighbourhood For Lease. This 2 Bedroom + 2 Washroom Apartment Features Beautiful Laminate Throughout, Stainless Steel Appliances And Ensuite Washer / Dryer. Perfect For A Small Family. Close To All Amenities, Transit, Highways, Shopping, Restaurants. Don't Miss This One! (id:50787)
Keller Williams Real Estate Associates
18 - 50 Hillcrest Avenue
Brampton (Queen Street Corridor), Ontario
Opportunity Knocks in the Heart of Brampton! This spacious 3-bedroom, 3-bath condo townhouse is ready for your vision. A true handyman special, this home is being sold as-is, offering great bones and endless potential for the right buyer.The functional layout includes a large great room perfect for entertaining and a separate ground floor den ideal for a home office or guest space. The generous kitchen features a walk-out to a private balcony, and the spacious primary bedroom boasts a walk-in closet and 3-piece ensuite. Located in a prime central neighbourhood, you're within walking distance to all amenities including the Peel Memorial Centre, GO Transit, local transit, and historic downtown Brampton with the Rose Theatre, Gage Park, and Farmers Market all close by. Whether you're an investor, renovator, or someone looking to customize their dream space this is the one you've been waiting for. (id:50787)
Keller Williams Real Estate Associates
1503 Lakeshore Road
Oakville (Oo Old Oakville), Ontario
Rare opportunity to own a spacious bungalow on a premium 145.28 ft x 124.33 ft lot in the prestigious heart of Southeast Oakville. Nestled among towering trees and surrounded by multi-million dollar estates, this exceptional property is located in one of Oakville's most elite neighborhoods. Enjoy lake views from the master bedroom, as well as from both the front and backyard. Featuring 3+3 bedrooms, 6 bathrooms, and 2 full kitchens, this home offers incredible flexibility for families or multigenerational living. The main level boasts hardwood flooring and an upgraded kitchen, while the finished basement includes a separate entrance for added privacy and potential income. Move in as-is, renovate, or build new this home offers endless possibilities. Customize it into a show-stopping designer residence tailored to your vision. Just steps to the lake, top-ranked schools, parks, and minutes from downtown Oakville. A truly rare chance to invest in a prime property with unmatched potential. This is just an artistic rendering imagine the possibilities, as you can design and build your own custom home on this property. (id:50787)
Century 21 Property Zone Realty Inc.
2097 Arbourview Drive
Oakville (Wm Westmount), Ontario
Welcome to this beautifully upgraded, move-in ready Arthur Blakely home in Westmount one of Oakville's most sought-after family neighborhoods. This elegant 2-storey residence offers approximately 4,400 sq ft of finished living space across three levels, thoughtfully designed for modern family living and effortless entertaining. The main level features a warm and inviting layout with distinct yet flowing spaces, including a formal living room, a separate dining room for special gatherings, and a spacious family room with a cozy gas fireplace perfect for relaxed evenings at home. At the heart of the home is a gourmet, eat-in kitchen equipped with granite countertops, stainless steel appliances, ample cabinetry, and a generous breakfast area with views of the backyard. Upstairs, retreat to the luxurious primary suite, a true haven featuring his walk-in closet and her private dressing room, both outfitted with custom closet organizers. The stunning 5-piece ensuite is your personal spa, complete with a soaker tub and an oversized glass steam shower perfect for unwinding after a long day. The upper level also includes three additional well-appointed bedrooms, a shared 4-piece Jack & Jill bath, and a 4-piece main bath, all designed with comfort and style in mind. The fully finished basement extends your living space with multiple zones to enjoy: a cozy seating area by the fireplace, a dedicated games area, a built-in bar, 2 piece bath and your very own wine cellar deal for entertaining or simply enjoying some downtime. Step outside into your private backyard oasis. A large deck with a stylish pergola and a soothing hot tub creates the perfect space to relax or entertain under the stars. Lovingly maintained and truly turnkey, this exceptional home is nestled in a family-friendly community known for top-rated schools, scenic trails, and convenient access to highways, shopping, hospital and parks. (id:50787)
Royal LePage Real Estate Services Ltd.
468 Lynd Avenue
Mississauga (Mineola), Ontario
Don't miss out on this beautiful 4+1 bedroom home, set on a picturesque 70-foot lot in the highly sought-after Mineola neighborhood. Nestled among Multi-million dollar estates and surrounded by fantastic neighbors, this home is perfect for families seeking comfort, luxury, and convenience. Over $150k in upgrades including new flooring, bedroom, laundry room, kitchen cabinets and appliances. Updated staircase and handrails. Brand new pool liner, and the garage/recreation room features new shingles and ceiling. Enjoy the open-concept layout with large windows that flood the space, and a gourmet kitchen with a massive quartz island. The backyard offers a huge interlock patio, pool with a waterfall, and beautifully landscaped gardens. Upgraded plumbing and electrical wiring (2014) provide added peace of mind. Located in a prime area, close to all amenities, minutes away from future Hurontario LRT stations. A Must See! You Will Fall In Love With This Home! (id:50787)
Hc Realty Group Inc.

