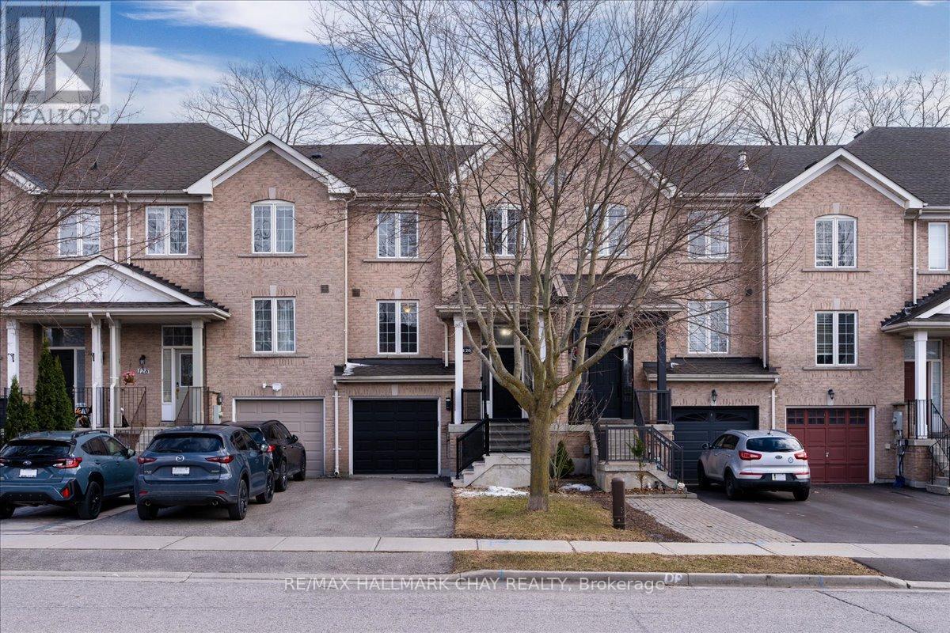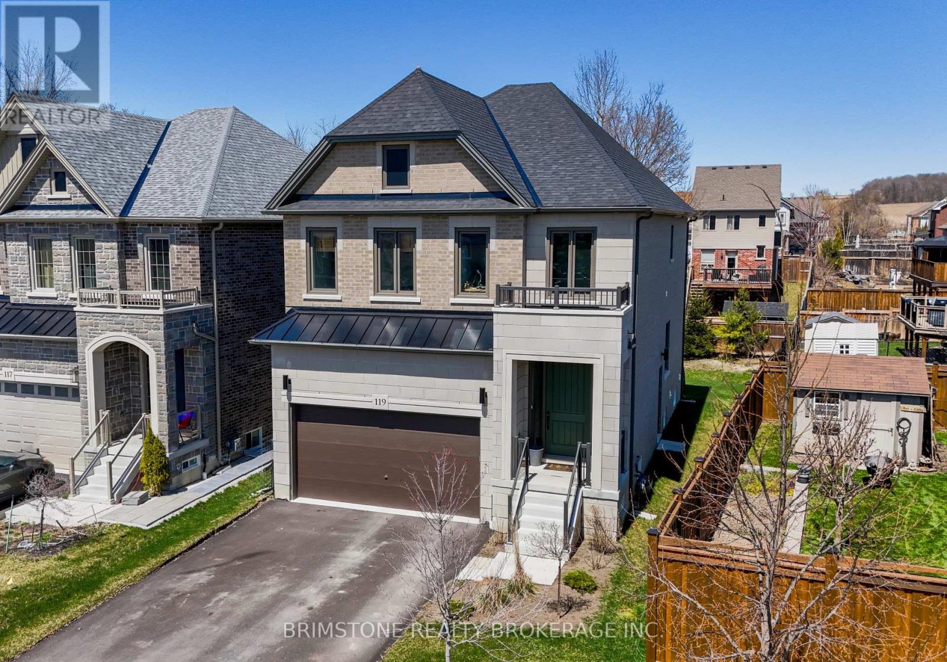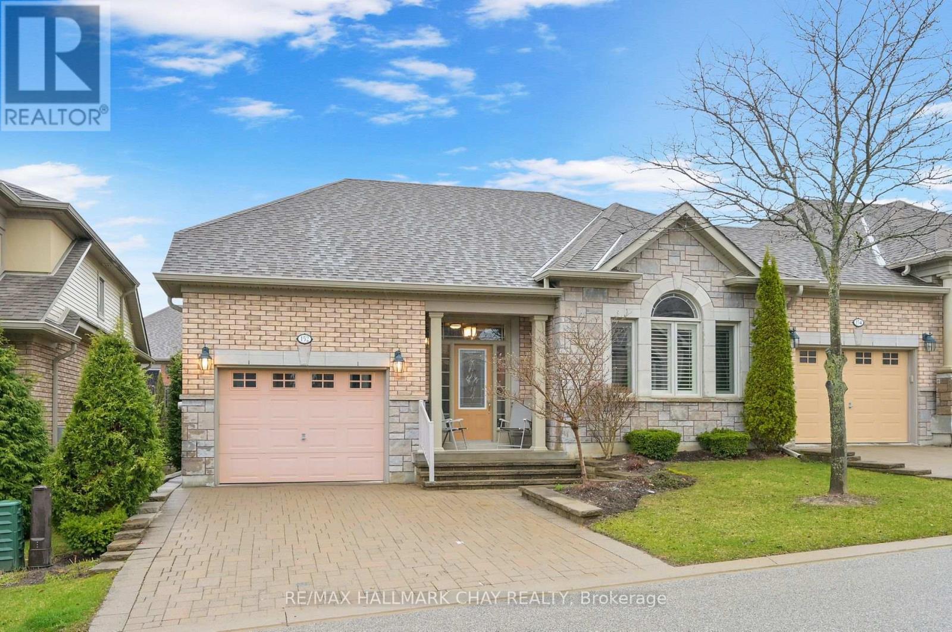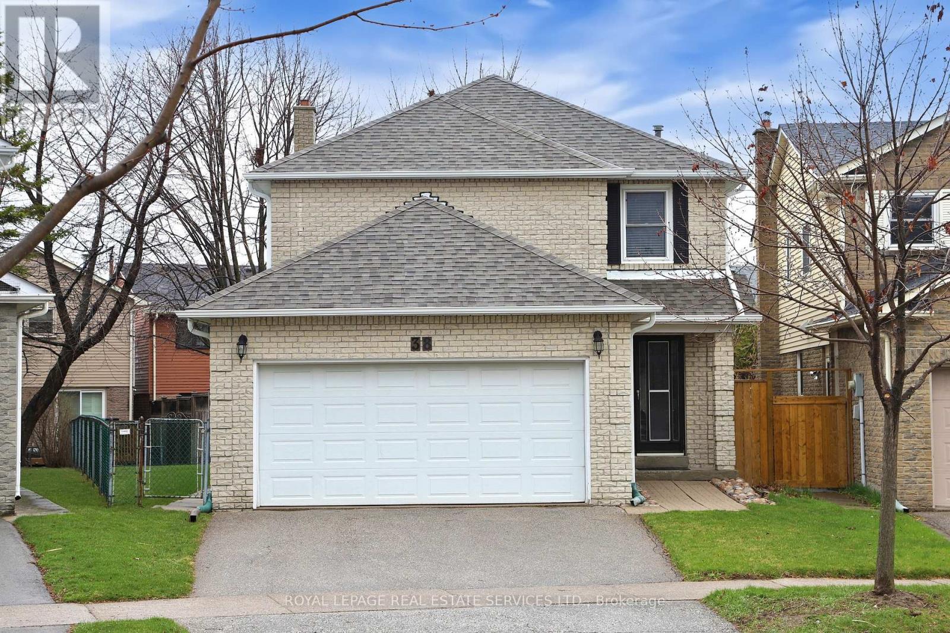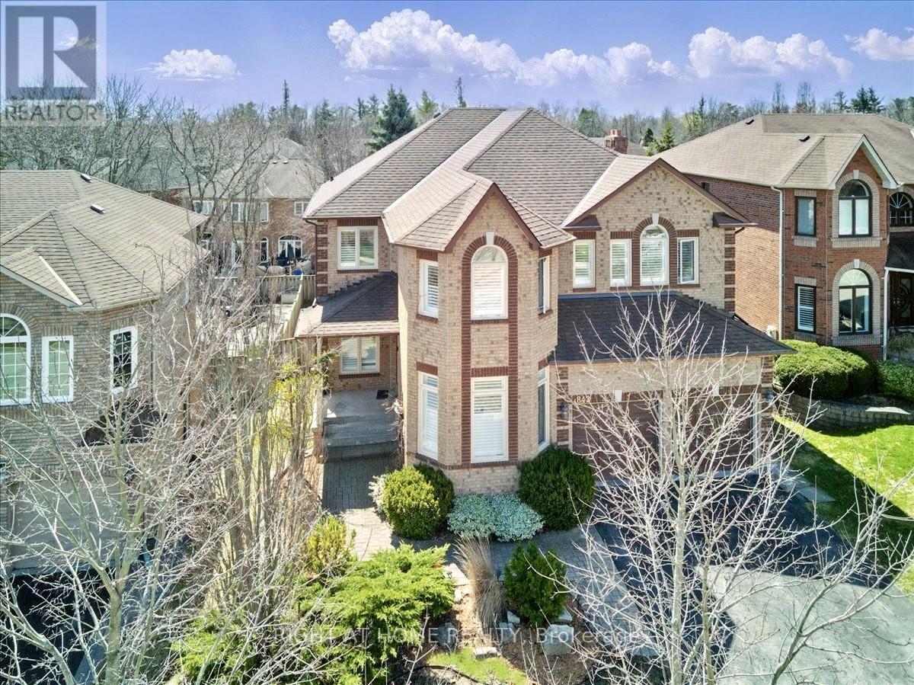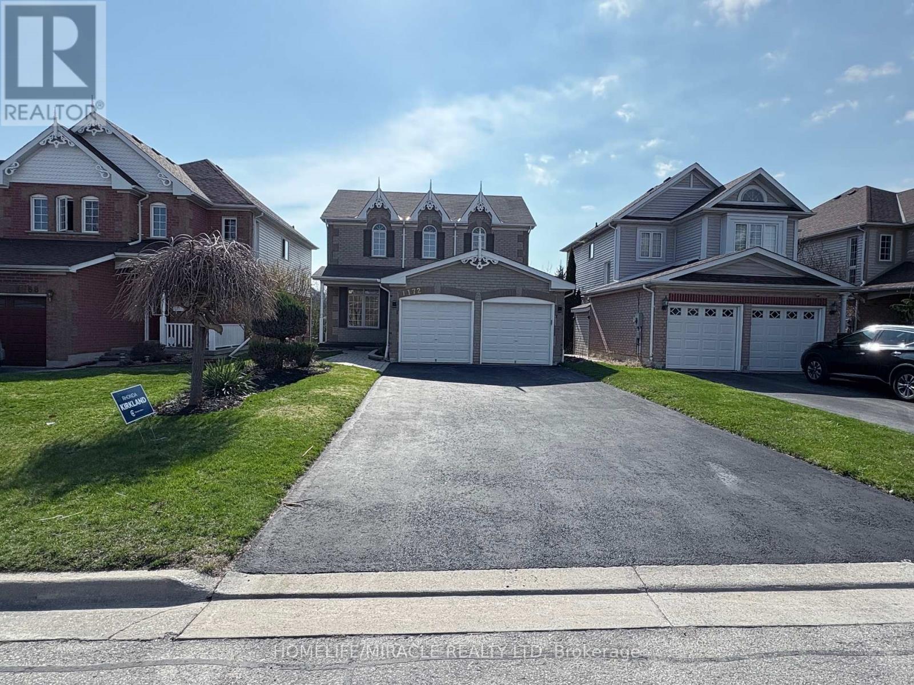1160 Atkins Drive
Newmarket (Stonehaven-Wyndham), Ontario
Client RemarksBeautiful family home located in the famous neighborhood, Copper Hills Newmarket. Newly renovated basement for rent, two bedroom, Great location close to park, schools, shopping mall, and Hwy 404. Partially furnished. This basement does not have a separate entry door, you need to entry from garage. (id:50787)
Homelife Landmark Realty Inc.
126 Banbrooke Crescent
Newmarket (Summerhill Estates), Ontario
Welcome To This Stunning, Fully Renovated Three-Bedroom Family Home In The Prestigious Summerhill Estates! Nestled On A Quiet Crescent, This Turnkey Freehold Townhome Offers Modern Luxury And Exceptional Upgrades Throughout.Step Into A Brand-New Designer Kitchen Featuring Quartz Countertops, A Breakfast Bar, Modern Soft-Close Cabinets, Undermount Lighting, A Pantry For Extra Storage, And High-End Stainless Steel Appliances, Including A Gas Stove, XL Fridge, And Low-Clearance Hooded Vent Microwave. The Bright Kitchen With A Walkout To A Deck & Fenced Yard. Backing Onto Green-Space With A Southerly View For Miles. Main Floor Shines With XL Porcelain Tiles (2023) And Pot Lights, While The Spacious Second Floor Features Three Well-Appointed Bedrooms, Including A Primary Retreat With A 4-Piece Ensuite With A New Glass Shower Door (2019). The Finished Basement Adds Valuable Living Space And Includes A 3-Piece Bathroom (2019). Enjoy Direct Garage Access And A Private, Fenced Yard Perfect For Entertaining.Nearly $100,000 Spent On Recent Upgrades, Including A New Roof (2021), New Staircases Throughout (2024), New Front Entrance Stairs And Banister With Undermount Lighting (2022), And A New Hot Water Heater (2022).Ideally Located Near Public Transit, Top-Rated Schools, Parks, Shopping Plazas, Yonge Street Amenities, And Upper Canada Mall, This Home Is A Rare Find. Don't Miss This Incredible Opportunity! (id:50787)
RE/MAX Hallmark Chay Realty
4 Westlake Crescent
Bradford West Gwillimbury (Bradford), Ontario
Welcome to 4 Westlake Cres in Beautiful Bradford. Modern & Elegent Townhome w/Lots of Modern Upgrades Throughout, This Home Offers Everything You Are Looking For! From Upgraded Modern Elevation On The Exterior, 9ft Ceilings On Main Floor, Stained Hardwood Flooring, Kitchen w/Quartz Counter tops, Upgraded Tiles, Custom Hardware, Upgraded Light Fixtures, And A Family Size Dining Area...This beautifully upgraded 1,930 sq. ft. townhome offers the perfect balance of style, comfort, and functionality. Featuring an open-concept floor plan, its designed to maximize both space and convenience. The home includes three spacious bedrooms, each offering privacy and comfort. The large primary suite comes complete with a walk-in closet and a luxurious 4-piece ensuite bathroom. Huge Family Room walk-out to the backyard perfect for entertaining or relaxing. Close to schools, shopping, parks, a community centre, restaurants, and major highways. YOUR SEARCH ENDS HERE. (id:50787)
RE/MAX Real Estate Centre Inc.
Th 323 - 130 Honeycrisp Crescent
Vaughan (Vaughan Corporate Centre), Ontario
Brand New Stacked Townhouse with Roof Top Patio Unit Facing Towards Hwy 407, Modern Finishes Step into contemporary comfort with this beautifully designed, brand-new 3-bedroom, 3 Washrooms stacked townhouse. Perfect for modern living, this home features: Spacious Layout: Three generously sized bedrooms and three pristine bathrooms offer both comfort and convenience for families or professionals. Sleek Modern Kitchen: Equipped with high-quality stainless steel appliances, quartz countertops, and ample cabinet space ideal for both cooking and entertaining. Elegant Finishes: Stylish flooring, modern lighting, and thoughtfully chosen materials throughout. Prime Location On Highway 7 & Jane Street close to transit, parks, schools, shopping. This is urban living at its finest clean, modern, and move-in ready. (id:50787)
RE/MAX President Realty
119 Gray Avenue
New Tecumseth (Alliston), Ontario
Welcome to 119 Gray Avenue, a one of a kind gem and one of only three Norwich models built by the reputable Previn Court Homes in this area. This stunning 1 year old home offers over 2,400 sq ft of modern living, featuring 4 spacious bedrooms upstairs plus an additional bedroom in the finished basement, perfect for growing families or multi-generational living. Designed with style and functionality in mind, this home boasts $40,000+ in premium builder upgrades including luxurious black-accent finishes, quartz countertops, hardwood flooring, and an open-concept layout with 9 foot high ceilings on all floors, that flood the space with natural light. Built to exceed todays standards, this home is new home compliance equipped with high-end features such as hurricane ties, a backup generator, dual sump pumps, and extra-efficient windows, enhancing both safety and long-term value. The separate side entrance to the basement adds incredible flexibility, offering the potential for a fully self-contained apartment, already outfitted with its own bedroom, full washroom, extra large windows and dedicated laundry. Situated just minutes from downtown Alliston, and within close proximity to top-rated schools and all amenities, this home is the perfect blend of luxury, location, and future potential. (id:50787)
Brimstone Realty Brokerage Inc.
7 Markview Road
Whitchurch-Stouffville (Stouffville), Ontario
Welcome to 7 Markview Rd! This two-storey end-unit townhouse is flooded with natural light and exudes a warm and inviting atmosphere. With 4 spacious bedrooms and numerous upgrades, this home is sure to impress. Located in a sought-after neighborhood close to top-rated schools and all essential amenities. (id:50787)
Homelife/romano Realty Ltd.
152 Ridge Way
New Tecumseth, Ontario
"Degas" bungalow in the upscale community of "Briar Hill". This is "resort style" living at it's best. 36 holes of golf, community centre, "Nottawasaga Resort" adjacent, offering fine dining, exercise, fitness, swimming pools & year round skating. Community centre is active with so much to do including concerts, dances, cards, library & so much more. Come make Briar Hill your retirement destination. (id:50787)
RE/MAX Hallmark Chay Realty
38 Lisa Crescent
Vaughan (Crestwood-Springfarm-Yorkhill), Ontario
First Time on the Market! Welcome to this beautifully maintained 4-bedroom, 2.5-bathroom family home, perfectly situated on a pie-shaped lot on desirable Lisa Crescent! Lovingly cared for over the years, this home features a spacious eat-in kitchen with stainless steel appliances and stone countertops. The combined living and dining area offers Hardwood Flooring and is ideal for hosting large family gatherings, while the cozy family room offers a fireplace and walkout access to the backyard perfect for relaxing or entertaining. Upstairs, you'll find a renovated main bathroom and newer carpeting in the hallway, stairs, and two of the bedrooms. All four bedrooms are generously sized, offering plenty of space for the whole family. Convenient main-floor laundry includes access to the side yard. The partially finished basement is a blank canvas ready for your personal touch. Direct Access From 2 Car Garage to House. Located in the sought-after Crestwood/Yorkhill/Springfarm area, this home is just steps from parks, public and Catholic schools, places of worship, transit, and shopping. Don't miss out! (id:50787)
Royal LePage Real Estate Services Ltd.
842 Primrose Court
Pickering (Liverpool), Ontario
Welcome to 842 Primrose Court! Nestled in one of Pickering's most sought-after enclaves, this stunning residence offers 5+1 bedrooms, 4 bathrooms, and a finished walkout lower level. Step into an elegant foyer with timeless Italian marble flooring, leading to a living room with soaring Cathedral ceilings and south-facing windows with California shutters. The gourmet kitchen featuring sleek custom cabinetry, premium stainless-steel appliances, granite countertops, large breakfast bar. Direct access from the breakfast area to a spacious walkout deck overlook the garden. Upstairs, discover four generously sized bedrooms, including a primary suite, complemented by newly renovated bathrooms with modern finishes. The main floor includes a versatile bedroom, currently used as a home office, making it ideal for remote work or guest accommodations. The finished walkout lower level enhances the homes versatility, offering an additional bedroom, perfect for guests or rental potential. Complete with an EV charger in the garage to ensure your home is future-ready. Situated on a peaceful cul-de-sac, no sidewalk, this home is perfect for multi-generational living. Don't miss the opportunity to make this stunning house your forever home. (id:50787)
Right At Home Realty
1709 Bishop Court
Oshawa (Samac), Ontario
Just in time for Spring! Welcome to the perfect family home in the wonderful Samac community. Nestled on a quiet, family-friendly court, this Jeffery-built all-brick home sits on a rare, oversized pie-shaped lot, offering privacy, space, and unbeatable charm. Steps to a breathtaking nature reserve and walking trails, this home provides the perfect balance of tranquility and convenience. Step inside to over 3,000 sq. ft. of beautifully designed living space. The bright and airy open-concept layout features an eat-in kitchen, a freestanding centre island, pantry, updated stainless steel appliances, and breakfast bar all leading to a spacious walkout deck. The inviting family room boasts a soaring cathedral ceiling, rich hardwood floors, and a cozy gas fireplace, creating the perfect space for relaxing or hosting guests. A formal living and dining area, main-floor laundry with garage access, and a double-car garage complete the main level. Upstairs, the primary bedroom features a 4-piece ensuite with a glass shower, and deep soaker tub. Enjoy the convenience of a walk-in closet and a private reading/work nook. The fully finished basement expands your living space with a spacious recreation room, two additional bedrooms, and a 3-piece bath ideal for guests, in-laws, or a home office setup. Outside, the fully fenced spacious backyard offers a large deck for BBQs, outdoor entertaining, large storage shed, and endless possibilities for gardening, play, or relaxation. Located just minutes from great schools, parks, nature trails, shopping, public transit, and Highway 407, this home is a rare find in one of Oshawa's most desirable neighborhood's. Come and see it for yourself! CLICK MULTIMEDIA BELOW FOR MORE PICTURES, VIDEO, 3D TOUR & FLOOR PLAN. (id:50787)
Right At Home Realty
1172 Westridge Drive
Oshawa (Pinecrest), Ontario
This Stunning Home Has Been Recently Renovated From Top To Bottom With Lavishly Spent On The Highest Quality Finishes, The Tenant Of This Home Will Feel Like They Are Living In Complete Luxury. This Home Sits In The Best Area Of The Pinecrest Neighborhood, On A Quiet Street With A Private Backyard, Beautifully Maintained Landscaping, And A New Driveway And Storage Shed. The House Comes with Double Car Garage And Additional Space for Four Cars on the Driveway. The House Is Completely New And Professionally Designed, It Boasts A New Luxury Kitchen, New S/S Appliances, Large Format 24x24 Tiles, New Flooring, 2 Beautiful Artistic Accent Walls, 9 Ft Ceilings With Crown Molding, Family Room With A Gas Fireplace. Three Bedrooms and Two Full Bathrooms At Upper Level. The Large Master Bedroom Has A Walk-In Closet And A Completely Remodeled Stunning Enlarged Ensuite Bathroom. All 3 Bathrooms Have Been Completely Renovated With Quartz Countertops, Custom Vanities, Glass Doors, And Italian Porcelain Tiles. The walk-Out Finished Basement Provides A Separate In Law Suit with Two Bedrooms, A Full Bathroom, Kitchenette and Living/Dining Area with Walkout to Backyard with Double Patio Door. All appliances are new from 2024 including the Fridge, Stove, Dishwasher, Built-in Microwave, Washer/Dryer, New Designer crystal light fixtures. (id:50787)
Homelife/miracle Realty Ltd
501 - 25 Silver Springs Boulevard
Toronto (L'amoreaux), Ontario
This bright and spacious unit offers over 1,200 square feet of freshly painted interior living space, featuring three bedrooms and two full bathrooms. The open-concept living and dining area is filled with natural light and showcases brand new scratch-resistant flooring throughout. The large kitchen includes newer appliances, ample cupboard space, and a pantry for added storage. Both full bathrooms provide comfort and convenience for families or guests. This unit comes with the exclusive use of two parking spots. Located in a well-managed building with plenty of visitor parking and excellent amenities including a pool, sauna, exercise room, and more. Ideally situated near schools, shopping, TTC transit, and SHN Birchmount Hospital, this is a perfect opportunity to own in a desirable and convenient neighbourhood. (id:50787)
Royal LePage Ignite Realty


