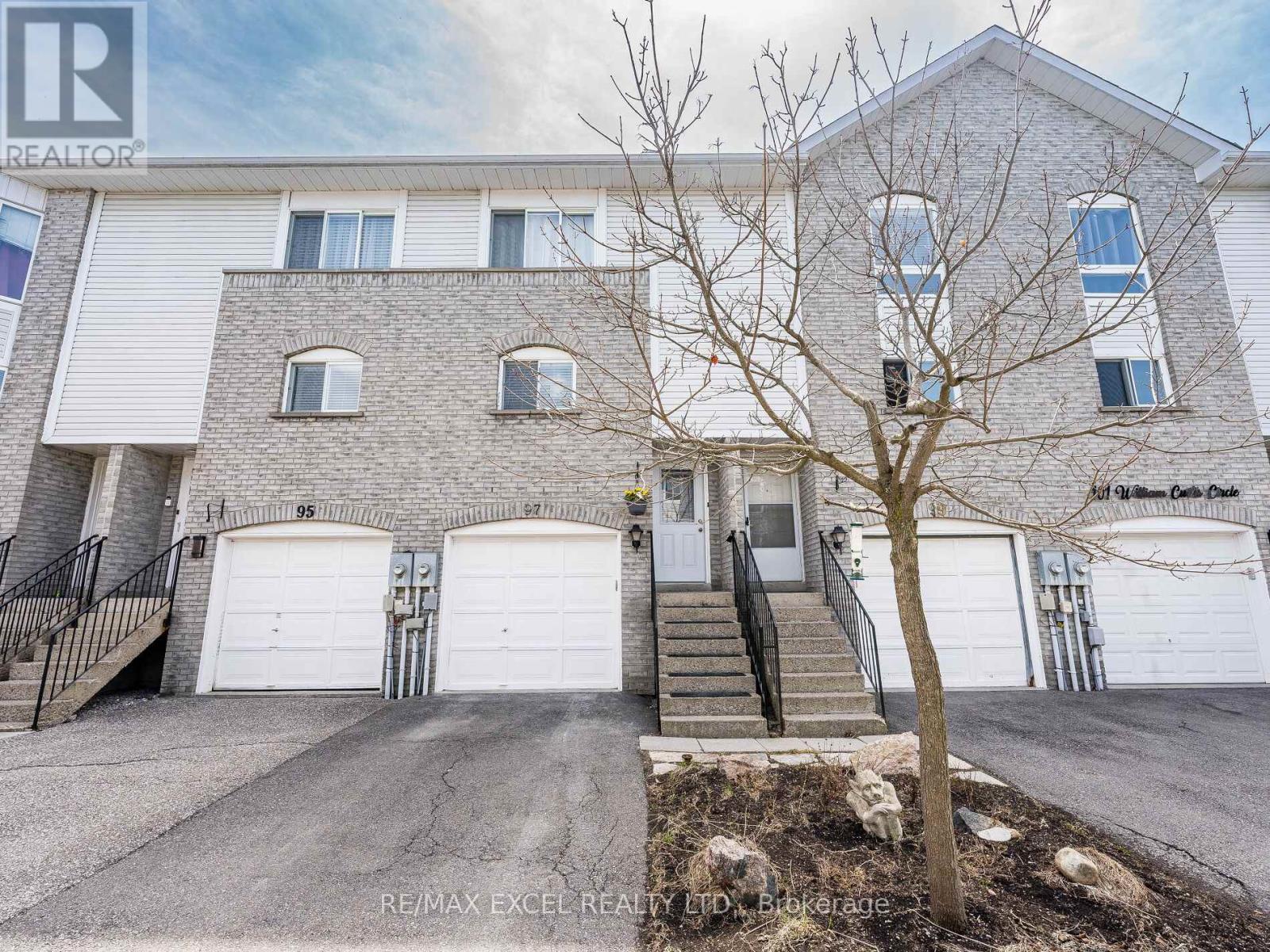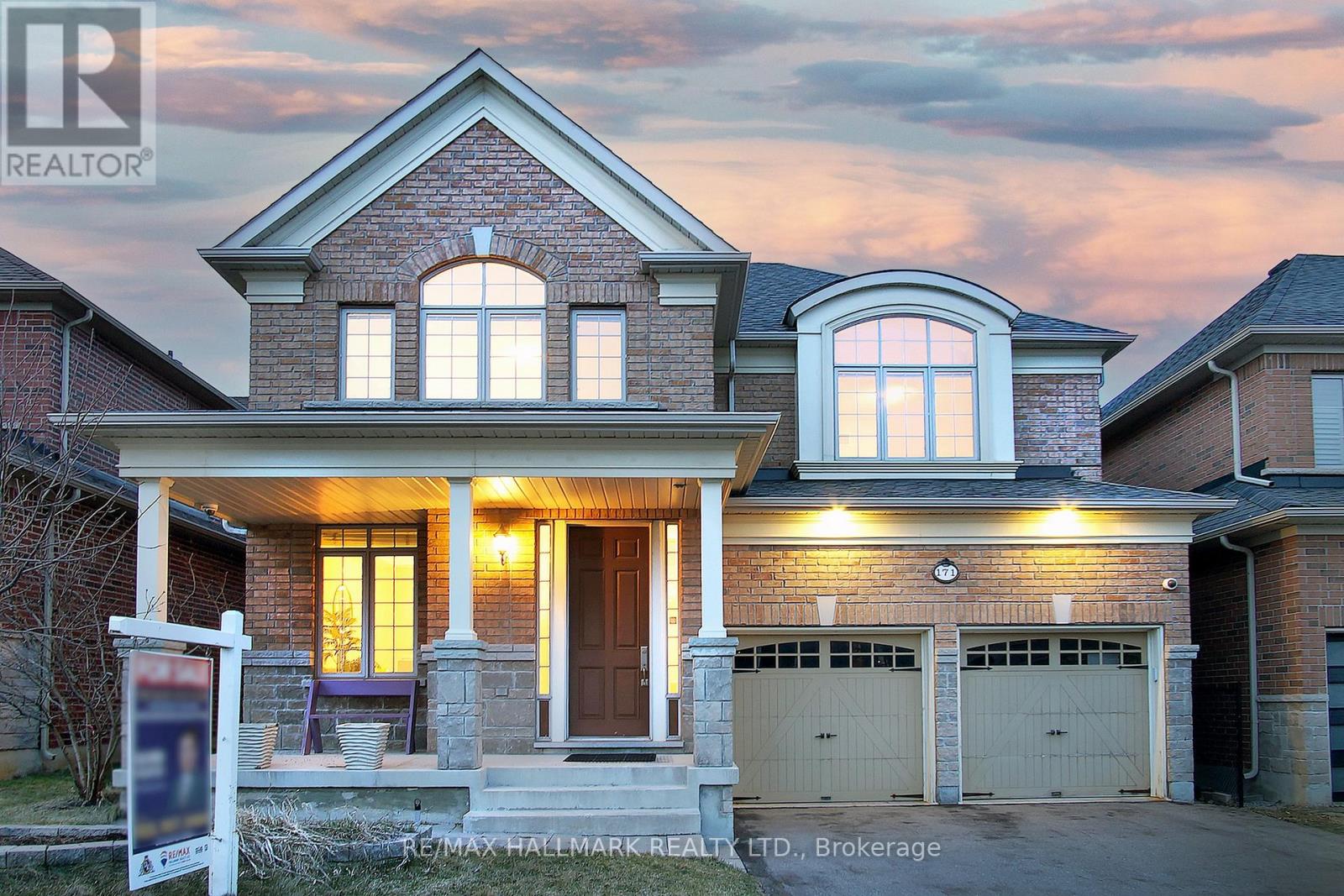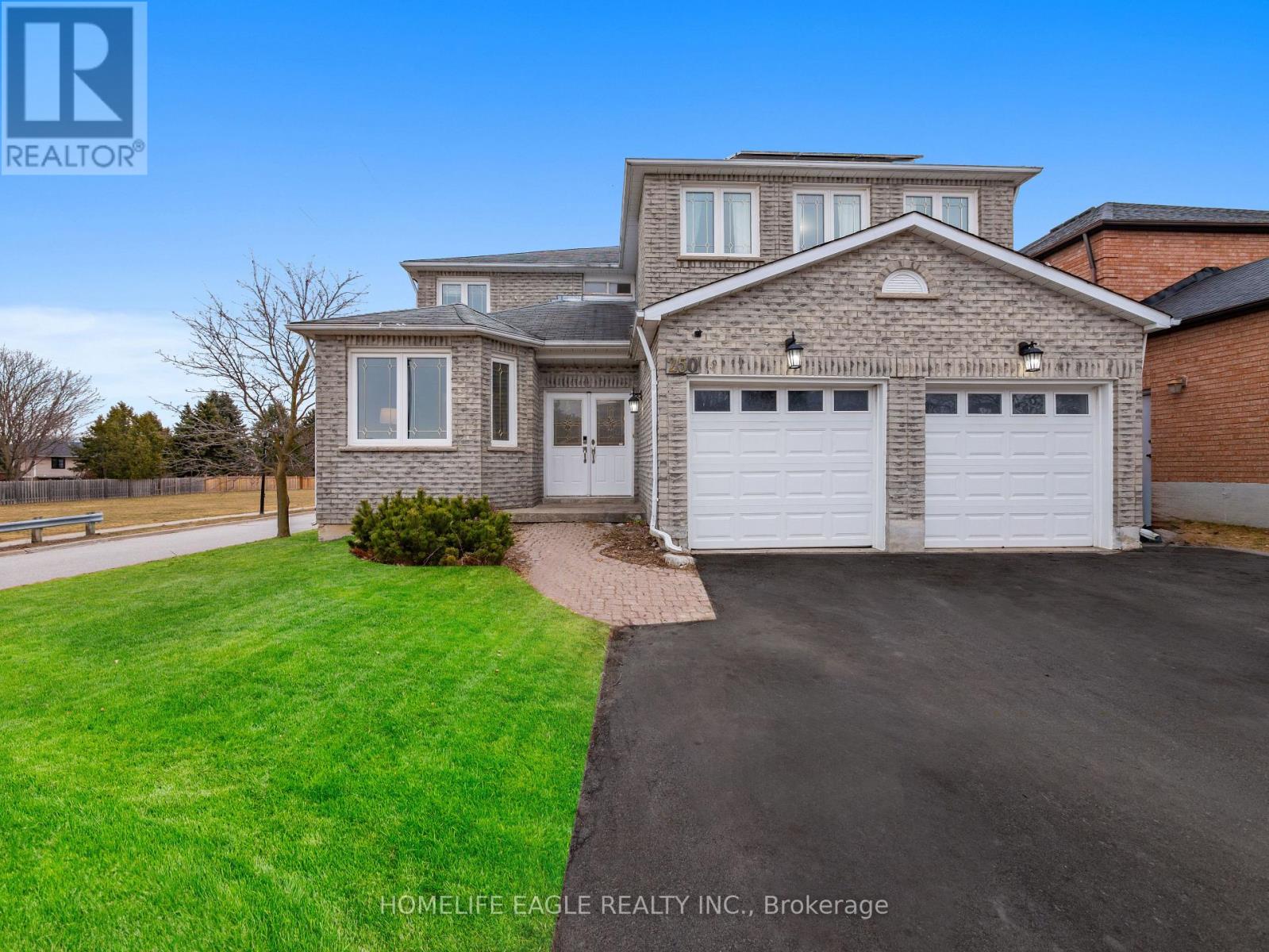127 Carpaccio Avenue
Vaughan (Vellore Village), Ontario
Townhome in the highly sought after Vellore Village community with double car garage, freshly painted 3 bedrooms.. A versatile recreation room on the ground floor includes garage access and an additional powder room. Spacious, bright and open concept main floor with 10 ft ceiling, designer kitchen with premium appliances. Separate family room for relaxation & entertainment with exclusive access to the balcony. Walking distance to plazas, grocery stores, restaurants & parks. Minutes drive to highway access, highly-rated elementary & secondary schools, new state-of-the-art Cortellucci Hospital, Canada's Wonderland, GO station, Vaughan Mills, Shops & Restaurants. (id:50787)
Homelife Landmark Realty Inc.
3611 - 950 Portage Parkway
Vaughan (Vaughan Corporate Centre), Ontario
Welcome to Transit City 3, the exciting third phase of Vaughans visionary master-planned community designed for ultimate convenience and connected living. Perfectly situated just minutes from Woodbridge Square and Vaughan Mills, this vibrant urban hub is surrounded by Indigo. Indulge in a wide variety of dining and entertainment options, from IMAX and Dave & Busters to Earls, La Paloma, and The Burgers Priestjust to name a few. With the TTC subway station right at your doorstep, as well as the brand-new YMCA and a sprawling community park nearby, Transit City 3 offers the complete package for those seeking lifestyle, accessibility, and modern urban energy all in one place. (id:50787)
Homelife/romano Realty Ltd.
245 Woodycrest Avenue
Georgina (Keswick South), Ontario
Welcome To 245 Woodycrest Ave. A Versatile and Spacious Bungalow Nestled In The Heart Of Keswick South, Just Moments From The Shores Of Lake Simcoe. This Well-Maintained Home Features 3 Bedrooms Upstairs and 2 Additional Bedrooms In The Fully Finished Basement with A Shared Entrance Landing, Perfect For Extended Families Or Multi-Generational Living. The Open-Concept Main Floor Offers A Bright Kitchen with A New Sliding Door Walkout To A Large Deck and Fully Fenced Backyard Complete with A Garden Shed, Perennial Beds, and Raised Vegetable Garden, Ideal For Outdoor Enthusiasts and Green Thumbs Alike! Inside, Enjoy Carpet-Free Living with Laminate and Tile Throughout, Two Full 4-Piece Baths, and Two Functional Kitchens, Including A Spacious Eat-In Kitchen In The Basement. Recent Upgrades Include A New Front Door, Central Air, Sump Pump, and A Garage with Hydro. No Rental Items... Just Peace Of Mind. Set In A Vibrant Community with Easy Access To Beaches, Marinas, Schools, Parks, Rec Centres, and Public Transit. This Home Blends Comfort, Convenience, and Lifestyle. With Quick Access To Hwy 404, Commuting To The GTA Is A Breeze. A Rare Opportunity In A Growing Lakeside Town... Don't Miss It! (id:50787)
RE/MAX Hallmark York Group Realty Ltd.
97 William Curtis Circle
Newmarket (Gorham-College Manor), Ontario
Well maintained Cozy bright townhouse in quiet family neighborhood backing to no house ( open area) with great privacy and lots of natural light. Freshly stained deck to enjoy. Easy access to 404. Close to Upper Canada mall, Gourmet Restaurant, Costco, Hospital, Schools, etc. Unbelievably low maintenance fee. (id:50787)
RE/MAX Excel Realty Ltd.
171 Rothbury Road
Richmond Hill (Westbrook), Ontario
Gorgeous Custom-Built Heathwood Home *Proud Original Owner* Nestled in the highly sought-after Westbrook community *Renowned for top-ranked schools and exceptional lifestyle. Just minutes to Richmond Hill HS; St. Theresa of Lisieux CHS and Trillium Woods PS, prestigious private schools include: World Class Holy Trinity School, Century Private School at Yonge, and Toronto Montessori School. *Tons of premium features: 9' smooth & coffered ceilings on main floor *Pot lights and gleaming hardwood floors throughout the main level *Chef-inspired open-concept kitchen W/granite countertops, center island, and dedicated pantry area for serving *Main floor office W/ walkout to breathtaking backyard perfect for work-from-home *2nd floor showcases 4 bedrooms and 3 bathrooms *Primary bedroom w/ 9' High Tray ceilings & 5-piece ensuite *2nd and 3rd bedrooms featuring elegant arched picture windows. 2nd master bedroom with an adjoining door to 3rd bedroom ideal for families with newborn or home office. Unbeatable location: Walking distance to Yonge St, VIVA transit, nearby community center with swimming pool and gym, Hwy 404 & 400, Costco, T&T, restaurants, shopping malls, library, and hospital, Set in a friendly and safe neighborhood. Don't miss this opportunity-make this dream home yours today! (id:50787)
RE/MAX Hallmark Realty Ltd.
25 D'amato Crescent
Vaughan (Maple), Ontario
This Is The One! You've Found It! Now, Don't Let It Slip Away! Welcome To 25 D'amato Cres, A Beautifully Renovated & Sun-Filled 3-Bedroom Semi-Detached Home That's Perfect For A First Time Buyer Or Downsizer! Nestled On A Premium 150 Ft Deep Lot On A Crescent, It Offers 2,700+ Living Space (1,928 Sq Ft Above Grade) That Is Chic & Functional! Features Custom Kitchen With Galaxy Granite Countertops, Centre Island, Organizers, Soft Close Drawers, Stainless Steel Appliances Including New Fridge [2024] & Newer Induction Stove [2023], Eat-In Area & Picture Window Overlooking Deep Backyard; Hardwood Floors & Smooth Ceilings On Main; Wainscotting; Chic Lighting; Updated Bathrooms; Finished Basement With 3-Pc Bath, 2nd Kitchen & A Large Open Concept Living Room; Main Floor Laundry; Inviting Foyer With Upgraded Double Entry Door! Fully Fenced Backyard Is Large, Comes With Stone Patio And Trees & Is Perfect For Family Enjoyment & Entertaining Guests! This Gem Offers 1 Car Garage With Direct Access To House & 4 Car Parking On Driveway! Stylish Upgrades, Premium Features, Extra Deep Lot, Move In Condition! This Showstopper Won't Wait Make An Offer Before Someone Else Does! See 3-D! (id:50787)
Royal LePage Your Community Realty
Lower - 1218 Corby Way
Innisfil, Ontario
Beautiful Bright, Legal Basement Apartment in Newer Innisfil Neighbourhood. 2 Bedroom, 1 Bathroom Unit w/Separate Entrance and Separate Laundry. Huge Closet Space. Upgraded Unit w/Modern Flooring, Pot Lights, Bathroom w/Glass Shower and Large Windows. One Parking Included. Tenant to Pay 30% Utilities. Unit is Move-in Ready. Credit Check, Employment Verification, Proof of Income, References Required. (id:50787)
Right At Home Realty
119 Nestor Crescent
Vaughan (East Woodbridge), Ontario
The One You've Been Waiting For! Tucked Away On A Quiet Family Friendly Street This 4 Bedroom Home Offers The Rare Luxury Of No Rear Neighbours, Just Peaceful Views Of The Parkland Behind. Inside You Will Find A Well-Maintained Home With A Traditional No-Nonsense Floor Plan. The Newly Fully Finished Basement With A Separate Entrance Offers Added Value, Ideal For Extended Family, Guests, In-Law Suite & More. Whether Relaxing In The Newly Landscaped Backyard Or Entertaining Indoors 119 Nestor Crescent Offers A Rare Combination Of Comfort, Convenience And Privacy In The Heart Of Woodbridge. (id:50787)
RE/MAX Premier Inc.
250 Alex Doner Drive
Newmarket (Glenway Estates), Ontario
Perfect 4+1 Bedroom Detached Home Located in Sought After Community of Glenway Estate* Over 4,800 Sqft of Living Space * Premium 50x163 ft Lot * Recently Renovated Including New Pot Lights * Flooring * Staircase * Fresh Painting * Baseboards * Foyer Tiles * Updated Kitchen * Quartz Countertop * Double Entry Door * 9Ft Ceiling * Office On The Main * 17' Ceiling Entrance * Main-floor Laundry * Fully Fenced Backyard * Central Vacuum * 2024 Furnace * 2024 Hot Water Tank * 2nd Floor Offers 4 Oversized Bedrooms W/ Two 5Pc Washrooms * Finished Basement Includes a Bedroom + An Office + A Kichennette W/ A Bar + 4Pc Washroom and Ample Living Space * Conveniently Located To Schools, Public Transport, Restaurants, Parks, Trails and Upper Canada Mall * Move in Ready * Must See * Don't Miss!! * (id:50787)
Homelife Eagle Realty Inc.
69 Livante Court
Markham (Victoria Square), Ontario
Welcome Home To This Large Open Concept Detached Nestled In The Most Desirable Markham Neighborhood! Over 2699Sqf With $100K Upgrade And Renovation. 20 Feet Foyer Ceiling, Crown Moulding, Kitchen W/Granite Counter Top, Pot Lights, Beautiful Hardwood Floors. Open Concept layout Features Sun- Filled Living And Dining. (id:50787)
Homelife Landmark Realty Inc.
157 Sunforest Drive
Brampton (Heart Lake West), Ontario
Welcome To 157 Sunforest Drive, A Beautifully Maintained Family Home Presented For The Very First Time By Its Original Owner. This Spacious And Thoughtfully Designed Residence Offers Over 2,600 Sq-Ft Of Living Space, Featuring 4 Exceptionally Large And Comfortable Bedrooms, 4 Bathrooms, And A Fully Finished Basement Complete With A Second Kitchen-Perfect For Extended Family Living Or Entertaining. The Main Level Showcases A Bright And Functional Layout, Including A Generous Eat-In Kitchen With A Walk-Out To A Raised Deck, Ideal For Enjoying Summer Evenings And Outdoor Dining. Throughout The Home, You'll Find An Abundance Of Well-Planned Storage Solutions, Ensuring Everything Has Its Place And Enhancing Daily Functionality. Recent Updates Include A New Roof Installed In 2024, Offering Added Peace Of Mind. Nestled In One Of Brampton's Most Established And Sought-After Neighborhoods, This Home Is Surrounded By Top-Rated Schools, Scenic Parks, Convenient Public Transit, And A Wide Range Of Shopping And Dining Options. A Rare Opportunity To Own A Meticulously Cared For Home In A Prime Location, Offering Space, Comfort,A nd Lasting Value. (id:50787)
RE/MAX West Experts Zalunardo & Associates Realty
1439 Main Street E
Hamilton, Ontario
**Great Live/Work Opportunity in Prime High-Traffic Location** Don't miss this fantastic opportunity to lease a bright, renovated ground-floor space situated along a major transit corridor with exceptional exposure. This versatile unit features large retail windows, a two-piece washroom, and excellent street visibility—perfect for attracting both vehicle and foot traffic. Zoned T0C1, the property supports a wide range of commercial and retail uses, making it ideal for a restaurant, retail shop, or professional office. Located along the proposed LRT route and just a short walk from the planned 975-unit development at Delta High School, this space offers tremendous potential for growth and long-term success. (id:50787)
RE/MAX Escarpment Realty Inc.
RE/MAX Escarpment Realty Inc












