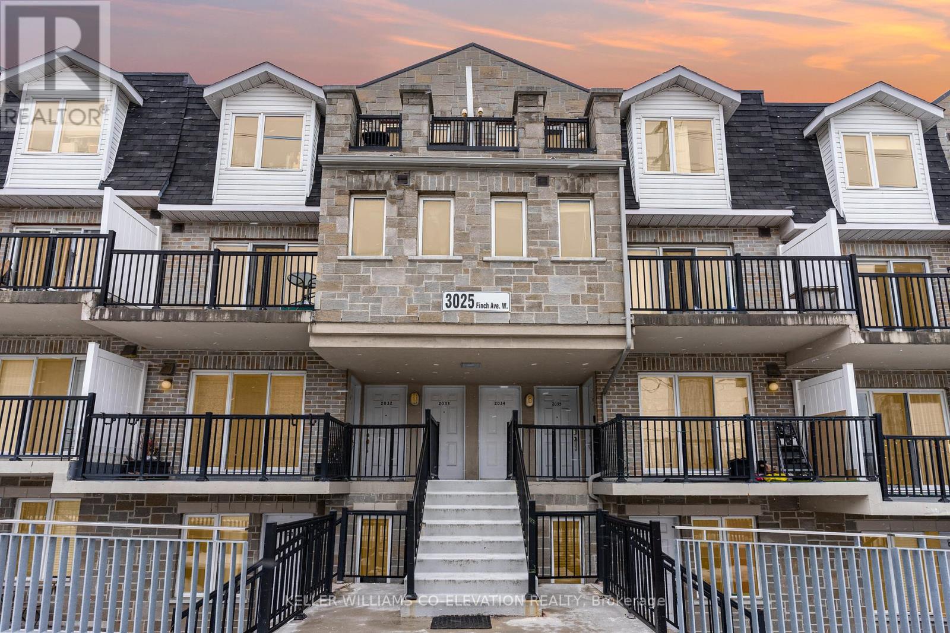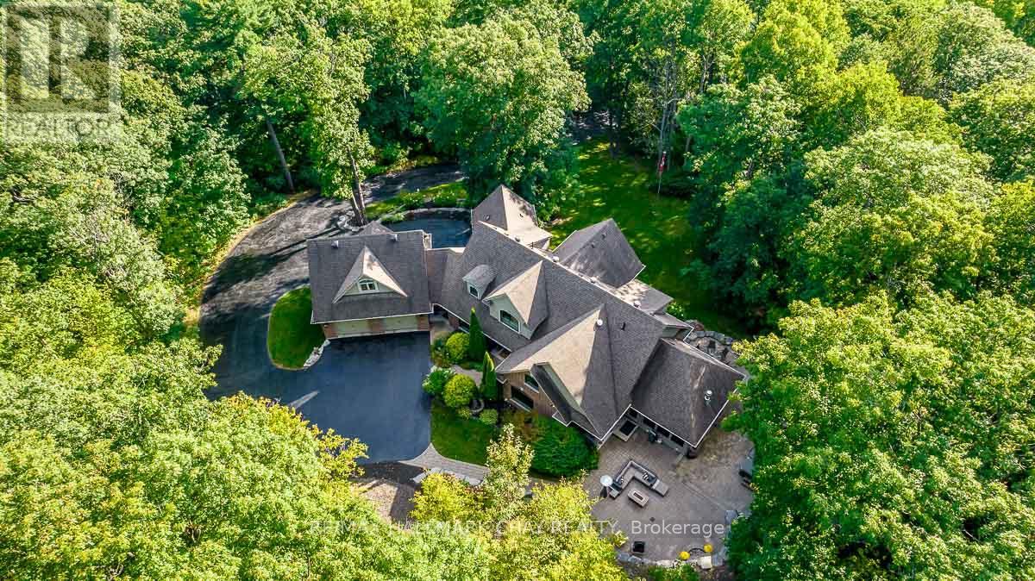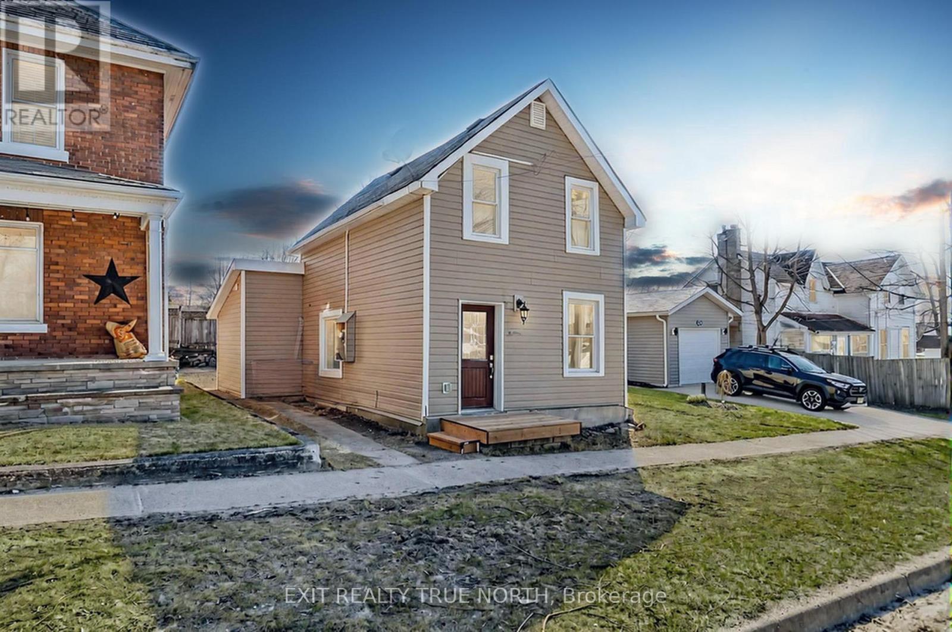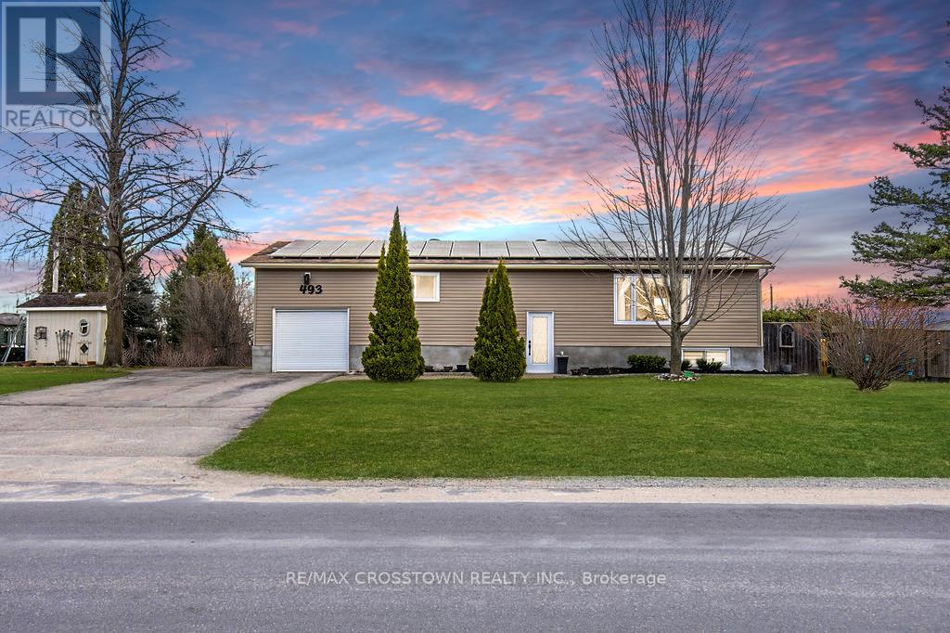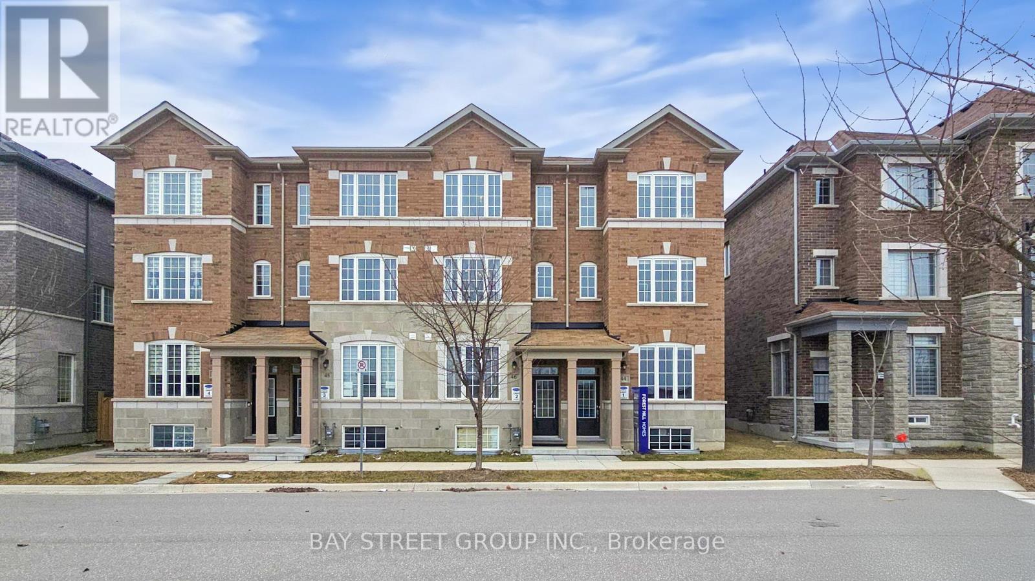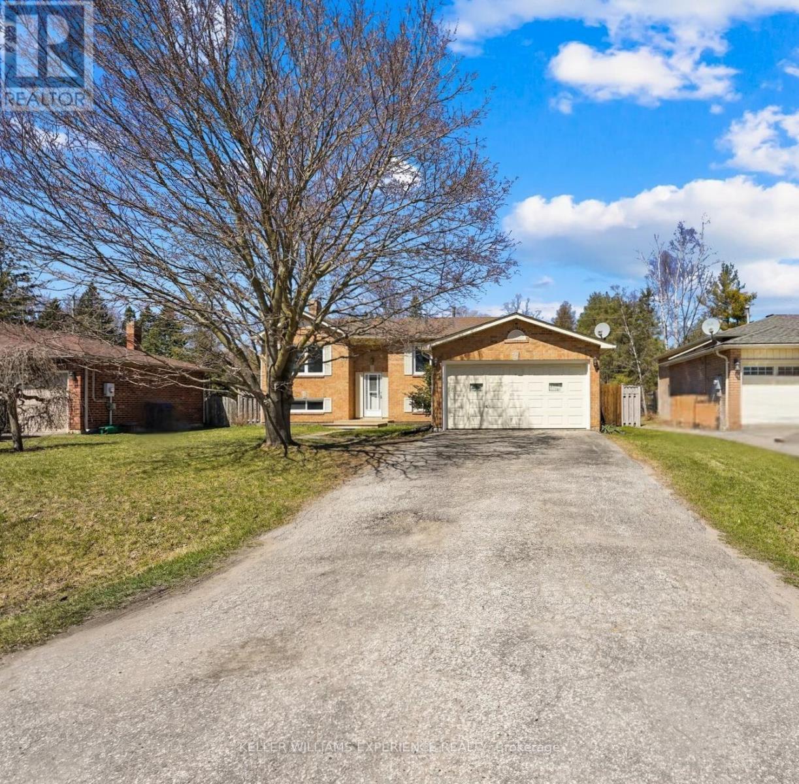47 Begonia Crescent
Brampton (Northwest Sandalwood Parkway), Ontario
Discover 47 Begonia Crescent- The Perfect Blend Of Elegance, Comfort, And Convenience In This Beautifully Maintained, Move-In Ready Home, Ideally Situated In One Of Brampton's Most Desirable Neighborhoods. Built By Arista Homes, NO SIDEWALK - WOW- Perfectly Positioned On A Generous 40.94' Front And Deep 102.36 ' Lot, The Marina Model Welcomes You With A Grand Foyer With Soaring 17-Foot Ceilings, And Tall Clerestory Window Flooding The Space With Natural Light And Creating A Lasting First Impression. Every Detail Has Been Thoughtfully Designed To Enhance Both Style And Functionality. The Main Floor Features 9-Foot Ceilings And An Open-Concept Layout, Connecting A Bright Kitchen To Spacious Dining And Living Areas Perfect For Entertaining Or Cozy Family Nights. A Separate Family Room Offers A Warm, Inviting Space For Relaxation. Step Outside Into Your Own Private Retreat. The Expansive Backyard, Complete With Apple And Pear Trees, Blooming Perennials Like Black-Eyed Susan's, Red Peonies, Hydrangeas, And A Tranquil Waterfall, Sets The Scene For Summer Barbecues, Peaceful Evenings, And Family Fun. Enjoy The Convenience Of Direct Garage Access, A Main-Floor Laundry Room, And A Large Basement Brimming With Potential Ready To Be Customized To Suit Your Lifestyle. Upstairs, A Beautifully Curved Staircase Leads To The Primary Suite, Featuring A Walk-In Closet And A 5-Piece Ensuite. Three Additional Generously Sized Bedrooms Provide Comfort And Flexibility For Family, Guests, Or A Home Office. Roof Was Replaced In 2024 And Driveway Partially Stamped In 2024.Located Near Top-Rated Schools, Two Parks Just Steps Away, Places Of Worship, And Major Shopping Centers, This Is The Lifestyle You've Been Waiting For." (id:50787)
RE/MAX Realty Services Inc.
38 Forbes Terrace
Milton (Sc Scott), Ontario
Impeccable Design. Inviting Comfort. Resort-Style Living. Welcome to a truly exceptional semi-detached home that combines timeless elegance with family-friendly functionality. Beautifully maintained and thoughtfully upgraded, this home offers over 3,000 sq. ft. of refined living space, complete with 4 spacious bedrooms, a versatile loft, and 2.5 bathrooms all perfectly tailored to meet the demands of modern living. From the enhanced curb appeal to the warm, welcoming interior, every detail has been carefully curated to impress. The main level features updated flooring throughout, a formal living and dining area ideal for hosting, and a cozy family room anchored by a gas fireplace, creating the perfect backdrop for both everyday living and memorable gatherings.The heart of the home is a bright, contemporary kitchen, outfitted with crisp white cabinetry, modern backsplash, quartz countertops, and a breakfast bar; a space designed to bring people together in comfort and style.Upstairs, discover four generously sized bedrooms with the master bedroom featuring a walk-in closet and exception spa like ensuite, a multi-functional loft, perfect for a home office, study zone, or second lounge. The professionally finished basement expands your living options even further, offering a versatile area for a media room, playroom, or guest space.Step outside into your very own backyard oasis featuring low-maintenance composite decking and a heated pool, this private retreat is ideal for summer fun, weekend lounging, and entertaining under the sun.A rare offering that blends style, substance, and serenity this is the home you've been waiting for. (id:50787)
Right At Home Realty
5026 Rundle Court
Mississauga (East Credit), Ontario
Stunning Sought After End Unit Townhouse Situated On A Child Friendly Court, Beautiful Cement Walkway From Front to Back of The House 2020, Open Concept Main Floor, Accented With Hardwood Floors, Living Room/ Formal Dining Combined, Walkout To Muskoka Like Backyard, Two Tiered Deck With Wooden Pergola 2023, New Garage Door & Opener 2018, Gourmet Kitchen With Built In Stainless Steel Appliances, Main Floor Laundry, Convenient 2pc Washroom. Once Up On The Second Floor Your Greeted by A Spacious Family Room With Parquet Floors, Oversized Windows, Complimented With Crown Molding And A Wood Burning Fireplace ( Non Operational Vendors Have Never Used It ), Primary Bedroom Comes With His & Hers Closets, Hardwood Floors, Great Views Overlooking Muskoka Like Backyard, Beautiful 3pc Ensuite , Bedrooms Two and Three Laminate Floors, B/I Closets. The Basement Has Been Newly transformed From Top to Bottom in 2014, Open Concept Rec Room With Laminate Floors, Pot Lights Overlooking Present Gym Area, 3pc Bathroom With Stand Up Shower. Muskoka Backyard Oasis Gives You The Private Relaxing Family Space That Feels Like Your In Cottage Country All The While Your In A Sought After Area In Mississauga With A Neighbourhood Cat Walk Leading to A Ravine Pathway For Endless Hours of Spectacular Outdoor Family Adventures, The Credit River And Riverwood Conservation Area Make This Area an Outdoor Wonderland All Year Long. (id:50787)
Royal LePage Meadowtowne Realty
2034 - 3025 Finch Avenue W
Toronto (Humbermede), Ontario
This charming 1-bedroom, 1-bathroom condo townhouse offers a perfect blend of comfort and convenience at an affordable price. The home features an open floor plan with a spacious living area, with a w/o to a generously sized balcony that bring in plenty of natural light. The well-appointed kitchen is ideal for both cooking and entertaining, and features a breakfast bar, new counter top and full sized s/s appliances. The spacious bedroom offers ample closet space and large windows. New laminate flooring installed in bedroom and living area. The bathroom is updated with a modern vanity, adding to the home's appeal. Steps to TTC and Finch LRT. Easy access to shopping, schools, community center, parks, walking trails, 401 and 400. 1 Locker + 1 underground parking. This move-in-ready townhouse is an ideal choice for anyone looking to embrace a low-maintenance, affordable lifestyle, in a desirable location. Low maintenance fees and property taxes. (id:50787)
Keller Williams Co-Elevation Realty
1722 - 8 Nahani Way
Mississauga (Hurontario), Ontario
Luxury Condominium at "Mississauga Square Residences". This spacious two-bedroom, two-bathroom condo offers stunning, unobstructed views of the CN Tower and Pearson Airport. Located in the heart of Mississauga right by Square One Mall, the suite features an open-concept layout with 9-foot ceilings and laminate flooring throughout the unit. The modern kitchen is equipped with Stainless Steel appliances, an elegant quartz countertop and backsplash. Enjoy top-tier amenities including an outdoor pool, BBQ terrace, children's playroom/game room, a party room and a gym on the main floor. Additional perks include ample visitor parking, security, and easy access to the major highways, with the future LRT just steps away. Shows 10+++ (id:50787)
RE/MAX Gold Realty Inc.
1 Pierce Court
Springwater (Midhurst), Ontario
Welcome to Forest Hill Estates - where Luxury Meets Tranquility. Discover unparalleled privacy and elegance in Midhurst, one of the most prestigious neighborhoods of Simcoe County. This remarkable property boasts over 4.3 acres of lush, mature gardens and tree canopy, offering serene shade and complete seclusion. Your Dream Home Awaits! As you pass through the private gate and ascend the winding driveway, this custom-built Daycore home reveals itself as a masterpiece of design, function and character. This unique 6-bedroom, 6-bathroom executive residence features soaring cathedral ceilings, expansive windows, floor-to-ceiling stone fireplace at its heart. Impeccably designed eat-in kitchen is a Chefs Paradise with modern appliances, ample space for gathering family and guests, adjoining sitting area for cozy mornings. Escape to the elegance of the primary bedroom with its Juliette balcony, spacious walk-in closet, spa-like ensuite offering the ultimate personal retreat. Additional highlights of the main floor design include convenience of laundry room, oversized mudroom, direct access to the upper garage. Spacious second level offers two distinct wings - 2-bedrooms with a shared semi-ensuite to one side, and a 3rd bedroom with a private ensuite to the other. Central sitting area ties this level together beautifully. Natural light floods the inviting full, finished lower level space, featuring multiple walkouts, rec room, wet bar, pool table, home theatre, gym and more. Ideal for hosting a home business, this level can also be transformed into standalone living quarters for family, guests or tenants. Extend your living space outdoors showcasing impeccable stonework, expansive patios, mature trees and gardens framing the property, and the fully screened-in Muskoka room with two-way gas fireplace. Perfect for year-round enjoyment! Welcome to your dream home - a private sanctuary that perfectly blends sophistication, comfort and unmatched natural beauty. (id:50787)
RE/MAX Hallmark Chay Realty
RE/MAX Hallmark Chay Realty Brokerage
220 Martha Street
Tay (Victoria Harbour), Ontario
You'll love this charming, fully renovated 2 bed, 1 bath home nestled in the heart of Victoria Harbour just steps from Georgian Bay, offering the perfect blend of comfort, convenience, and small-town charm. Featuring a bright and spacious open-concept design, the main floor includes an updated kitchen with new appliances and a walkout to a partially fenced backyard, ideal for summer BBQs and family gatherings as well as convenient main floor laundry. With thoughtful updates throughout, this move-in-ready home is located close to all amenities, schools, parks and trails, perfect for first-time buyers, downsizers, or those looking to add to their real estate portfolio. Don't let this amazing opportunity pass you by! (id:50787)
Exit Realty True North
3134 Searidge Street
Severn (West Shore), Ontario
Discover Luxury in the exclusive Serenity Bay community on Lake Couchiching. Set on a premium 49-ft lot with forest and pond views, this brand new detached home offers 2,434 sq. ft. with 4 spacious bedrooms, 2.5 baths, a bright main floor office, and an open-concept layout with 9-ft ceilings. Enjoy premium flooring, Granite counters a large pantry and a home that feels like a sunroom. The full unfinished basement offers great potential. This isn't just a home, its a thoughtfully designed living space that offers style and comfort.Residents of Serenity Bay enjoy private lake access, scenic trails, a dedicated boardwalk, and a one-acre lakefront park with a dock, perfect for year-round outdoor enjoyment. Located just minutes from Orillia, Barrie, and Muskoka, with Casino Rama and local beaches nearby.Live the lake life you've always dreamed of. Welcome to Serenity Bay. (id:50787)
Keller Williams Experience Realty
493 7th Avenue
Tay (Port Mcnicoll), Ontario
Welcome to this well-maintained 3-bedroom bungalow offering over 1,000 sq. ft. of bright, functional living space, plus a finished lower level. Located in a quiet, mature neighbourhood just minutes from Georgian Bay, this home blends comfort and convenience with modern updates throughout.The main floor features a spacious living room with a large picture window and durable laminate flooring, flowing into a generous eat-in kitchen with new appliances, new countertops & backsplash, an island and walk out to the deckperfect for family meals or entertaining guests. Enjoy newer upgrades including a brand-new front door and patio sliders, and a partially replaced roof (2025 back half).Downstairs, you'll find a large family room with a cozy gas fireplace and big bright windows, a 3-piece bathroom with ample storage, an office area, and an additional bedroomideal for guests or extended family.Step outside to enjoy your private backyard retreat, complete with a two-tiered deck (lower level new in 2024), mature trees, a big shed, and plenty of room for outdoor activities.Additional features include: Central air conditioning, New Gas fireplace, carpet-free main level, Quiet corner lot location in a family-friendly neighbourhood. Whether you're looking for your first home, a downsizing opportunity, or a great family property near the water, this one checks all the boxes! (id:50787)
RE/MAX Crosstown Realty Inc.
46 Harvest Field Road
Markham (Cornell), Ontario
This beautifully appointed, nearly 2,000 sq.ft. townhouse is perfectly situated in a quiet, high-demand neighborhood. Featuring 3 bedrooms and 4 bathrooms, this home offers a bright, functional layout ideal for modern family living. The main floor boasts soaring 9-foot ceilings, rich solid hardwood flooring, pot lights throughout, and an open-concept kitchen with a striking quartz countertop, center island and gas stove designed for both style and functionality. A solid wood staircase leads to the second level, where you will find a warm and inviting family room, a convenient laundry room with a built-in laundry chute, and a spacious primary suite. The third floor offers two additional bedrooms, each with its own private ensuite bathroom and walk-in closet, perfect for family members or guests. The basement also features 9-foot ceilings and large windows, offering a spacious , unfinished space ready for your personal touch. Conveniently located near community centers, top-ranked schools, and Hwy 407. A rare opportunity to own a thoughtfully designed home in one of the areas most desirable communities. (id:50787)
Bay Street Group Inc.
46 Eminence Road
Vaughan (Patterson), Ontario
Lovely 4-bedroom Home in the Highly Sought After Dufferin Hill Neighbourhood, Seamlessly Combines Elegance, Functionality, and Prime Location. Grand Welcoming Foyer with Soaring Double Height Ceilings, Bathed in Natural Light from Expansive Surrounding Windows, a Dazzling Entrance Chandelier, and a Sweeping Curved Staircase. The Spacious Interior Features Gleaming Hardwood Floors Through-Out, a Large Family Room Anchored by a Cozy Gas Fireplace, and Separate Living and Dining Areas. The Sizeable Gourmet Kitchen is Equipped with Stainless Steel Appliances, Quartz Countertops, Centre Island, Pot Lights, Ample Cabinetry, Eat-In Area, and a Sliding Door Walk-Out to the Large Deck and Backyard For Effortless Indoor-Outdoor Entertaining. Primary Bedroom with Walk-In Closet & 4pc En-suite (Quartz Countertop Vanity and Jacuzzi Tub). Large Principal Bedrooms with Engineered Hard Floors (2025), Windows, and Closets Provide Comfort and Practical Living Space. Recent Upgrades: Freshly Painted (2025), New Quartz Countertops - Kitchen & 2nd Floor Bathroom Vanities - (2025), Windows, Front Door, Sliding Door (2024) for Enhanced Comfort and Energy Efficiency. The Main Floor Laundry with Laundry Sink and Closet has Direct Access to the Double Car Garage for Seamless Daily Chores. Two Entrances to the Basement Allows for Various Use of the Space. No Sidewalk Allows For Parking of Up To 6 Cars Total. Perfectly Positioned with Quick Access to Transit, Highway 7 and 407 for Commuters, Amenities are Minutes Away with Rutherford Marketplace, Smart Centres and Promenade Shopping Mall. This Move-In Ready Gem is Ideal for Families Seeking Luxury and Convenience in Vaughan's Thriving Heart. (id:50787)
RE/MAX Crossroads Realty Inc.
11 Mccarthy Crescent
Essa (Angus), Ontario
Welcome to 11 McCarthy Cres in Angus! This all-brick bungalow is perfect for families, featuring a bright, carpet-free main floor with open-concept living and dining areas. The spacious eat-in kitchen offers a walkout to a private deckideal for entertaining. Three generous bedrooms and full bathroom on main level. The basement boasts a cozy family room with wood fireplace, a 4th bedroom, 3pc bath, workout room, and ample storage. Enjoy the fully fenced deep lot with no neighbours behind, a garden shed, and privacy screens. Double garage has backyard access. Close to parks, schools, shopping, and just minutes to Base Borden, Alliston, and Barrie! (id:50787)
Keller Williams Experience Realty




