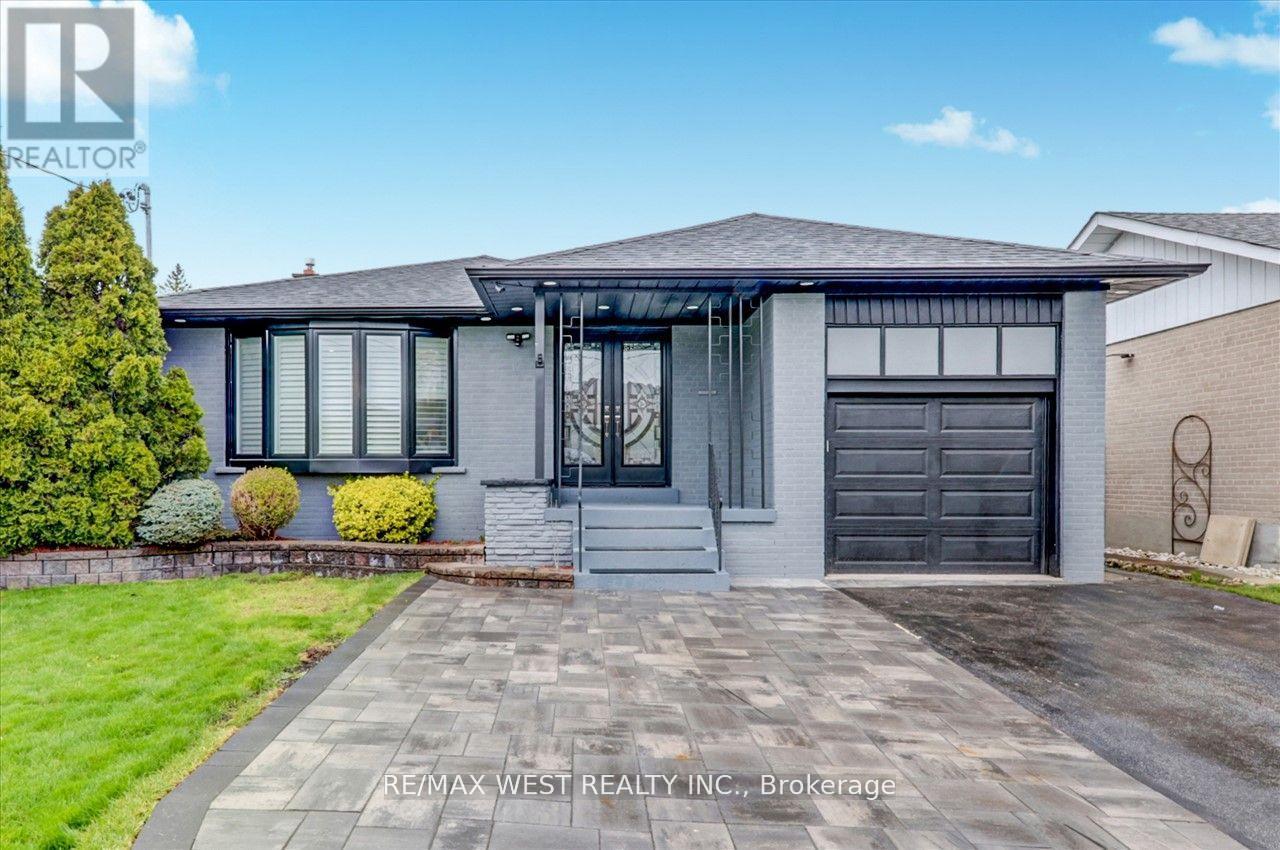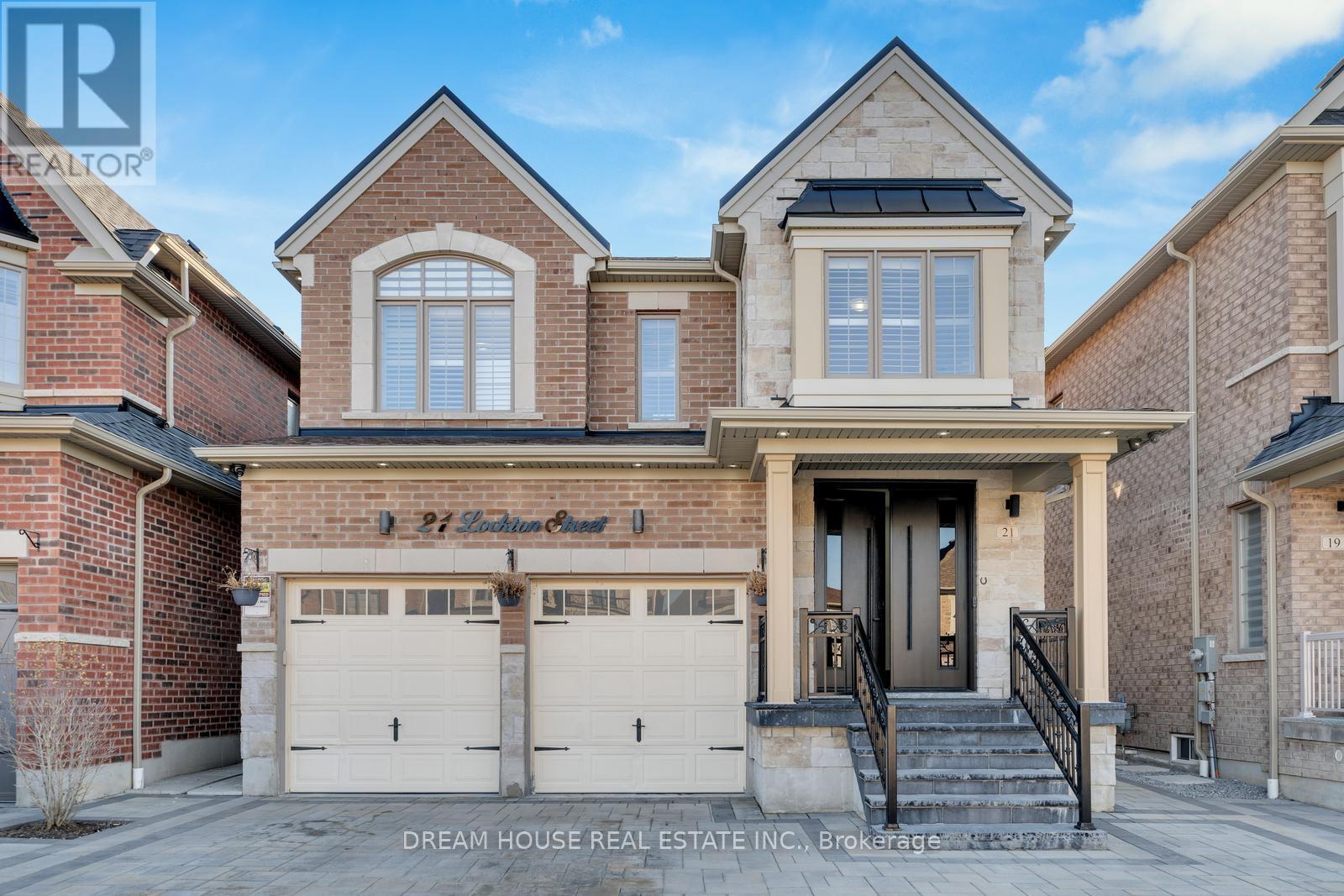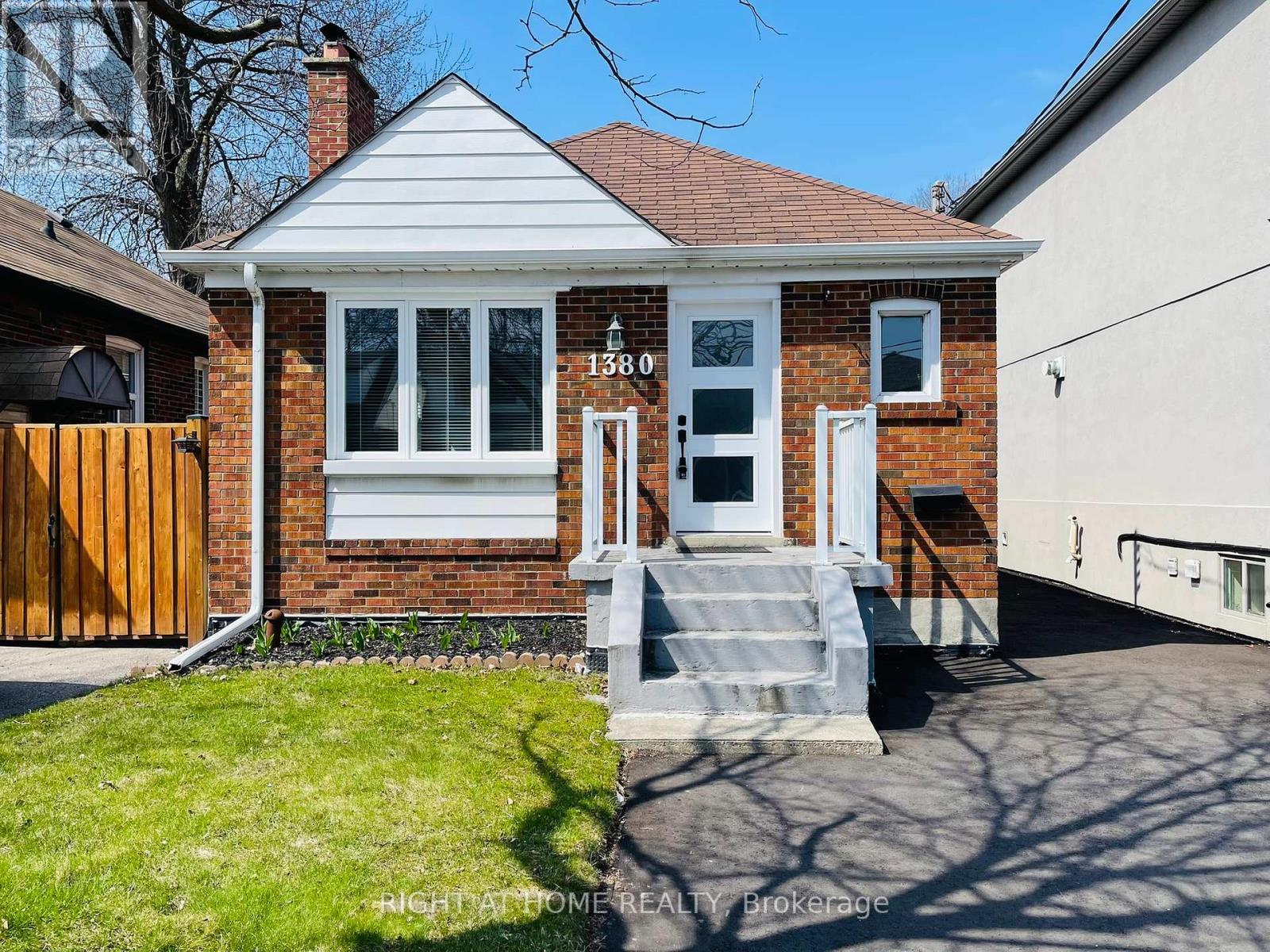4238 Academy Street
Beamsville, Ontario
Welcome to 4238 Academy St, a beautifully reimagined home in the heart of Beamsville. Completely renovated from top to bottom, this stunning property offers modern upgrades while maintaining its charm and character. With brand-new electrical, plumbing, windows, and more, every detail has been thoughtfully designed to provide both style and functionality. As you step inside, you’re greeted by a gorgeous open-concept entryway that flows effortlessly into the main living spaces, creating an inviting and airy atmosphere. The stylish kitchen is a true showpiece, featuring contemporary finishes, sleek countertops, and ample cabinetry, making it the perfect space for cooking, gathering, and entertaining. The seamless transition into the dining and living areas allows for a bright and open feel, ideal for both everyday living and special occasions. One of the many highlights of this home is the convenience of main-floor laundry, offering ease and efficiency to your daily routine. Upstairs, you’ll find well-appointed bedrooms designed for comfort, complemented by beautifully updated bathrooms with modern fixtures and finishes. The expansive backyard provides the perfect outdoor retreat, offering plenty of space for relaxation, play, or entertaining guests. Whether you envision summer barbecues, gardening, or simply unwinding in a private setting, this backyard has endless possibilities. Tucked away in a fantastic area near downtown Beamsville, this home is perfectly positioned to enjoy the best of the region. Just minutes from world-class wineries, boutique shopping, and incredible dining experiences, you’ll have everything you need right at your doorstep. Plus, with easy highway access, commuting is a breeze. If you’re looking for a stylish and functional home in one of Niagara’s most desirable communities, 4238 Academy St is the perfect place to call your own. (id:50787)
191 Napa Valley Avenue
Vaughan (Sonoma Heights), Ontario
Don't Miss the opportunity of having a Beautiful 4 Bedroom Home In The Highly Desirable Community Of Sonoma Heights. Amazing Renovations with Modern Touch. Functional Open Concept Layout With Gleaming Hardwood Floor Through Out, Modern Kitchen With S/S Appliances, Lot Of Pot Lights, Main Floor Laundry, Direct Access To Garage, Pro Finished Bsmt W/Large Rec Room, Home Office, Pot Lights, 1 Bedroom, Powder Room, Cold Room, Tons Of Storage, Bsmt Kitchen Rough In & Office Area, Plus Many More Upgrades. Located Close To Schools, Parks, Shopping & Transit. Shows A++ (id:50787)
Century 21 People's Choice Realty Inc.
Upper - 1049 Lemar Road
Newmarket (Gorham-College Manor), Ontario
Location Location Location! Beautiful 3 Bedroom Updated Bungalow- Close To Everything & Everywhere! 4 Min Drive To 404, 2 Min To Bus Stop- Shopping Centers & Groceries Cross The Street, High Quality Finishes Throughout, Modern Kitchen, Lots Of Windows, Huge Lot & Backyard W Double Tiered Private Deck! Generously Sized Bedrooms, Master With 2-Pc Ensuite & Walk-In Closet, Led Pot Lights Throu, Private Laundry & Much More ...1 Parking spot In Garage +1 Spot Parking On Driveway(ONLY 2 SPOTS in total). High Rank Schools, High Demand Area, Close To Major Retails & Shopping Plazas, Near To Go Transit ... (id:50787)
Homelife/cimerman Real Estate Limited
356 Glenkindie Avenue
Vaughan (Maple), Ontario
Stop your search! Exquisite, spacious, tasteful 3 bedroom maple bungalow situated on a pool size walk-out ravine lot! Entertain in style via the gorgeously open concept. Kitchen boasts family size eating & gathering area & walkout to large Enclosed Solarium with Gas Fireplace. 2 car garage, lots of parking. 2 staircases to Basement - Tastefully landscaped with 2 concrete paths to the backyard. Enjoy cottage like tranquility in the city. 2 Huge Basement Recreational rooms 4.60 x 9.30 plus 8.60 x 3.35 with gas Fireplace & Walk Outs; Bedroom 3.20 x 4.95 with large closet & window; Laundry room 1.85 x 41.5 with Sink; Cantina 7.70 x 1.00. Garden Shed. (id:50787)
RE/MAX Premier Inc.
1139 Citrine Street
Pickering, Ontario
Gorgeous 3Bdrm 3Washrm Townhome In The Very Desirable Rural Pickering Neighbourhood! End Unit. Feels Like A Semi. Perfect Open Concept Layout. Nice & Spacious. Beautiful Hardwood Flooring. Large Windows. Kitchen W/Breakfast Area, Quartz Countertop & S/S Appliances. W/O To Backyard. Primary Bedroom W/Walk In Closet. Access To Garage From House. Easy Access To Go Transit. Close To Hwy 401, 407, Schools, Parks, Shopping, Etc. Must See!!! (id:50787)
Homelife Galaxy Real Estate Ltd.
Bsmt - 582 Simcoe Street
Oshawa (Central), Ontario
Newly Renovated 2 Bedroom Basement Unit. Good Size Kitchen With Lots Of Cabinet Space. Master Bedroom. Good Size With Built In Closet. Separate Entrance With Closed Off Self Contained Area For Unit. Shared Laundry. I Parking Space. (id:50787)
Century 21 Leading Edge Realty Inc.
2b Horizon Crescent
Toronto (Tam O'shanter-Sullivan), Ontario
Seller Has Applied To Change Municipal Address To #2b Horizon Cres. Buyer Can Assume Application. Absolutely Stunning Turn Key Bungalow On The Sheppard Line, Complete Reno($200K Plus) W/Quality Finishes & Workmanship. Main Floor With 4Bdrm + 2Washrm , Open Kitchen With High-Gloss Cabinets + Quartz Countertop & Backsplash + 6Ft Centre Island And Spacious Living Room. Finished Basement With Separate Entrance, 2 Separate Bsmt Units With $3,300 Rental Income. Landscaped Backyard With Inground Pool. Quiet Family Friendly Street Close To Lynn Gate Park And School, Minutes To Hwy 401 + Dvp, And All Amenities, Excellent Schools + Stephen Leacock Collegiate District. New Hydro 200 Amps(2022),Hi-Eff Furnace(2022) & Ac(2023), Tank Less Hwt (2022-Owned), 4 Surveillance Cameras, 2 Lg Tower Washer & Dryer(2022), 3 Fridges(2022&2023),California Shutters, Recent Landscaping (Interlock + Sod + River Rock). Seller Does Not Warrant Retrofit Status Of Bsmt Apartments. (id:50787)
RE/MAX West Realty Inc.
21 Lockton Street
Whitby, Ontario
Welcome to 21 Lockton St, a luxurious detached home offering over 3,800 sq. ft. of elegant living space, including the finished basement, in a highly desirable neighborhood. This premium home features high-end upgrades, a double-car garage, and sits on a prestigious lot backing onto a future school. Enjoy top-rated schools, scenic parks, and easy access to Highways 412 and 401.The main floor showcases elegant hardwood flooring, soaring ceilings, and a spacious living room that flows into a luxury designer kitchen with high-end stainless steel appliances. A premium den/office, as per the builders original floor plan, adds extra convenience. Upstairs, you'll find four generously sized bedrooms and three beautifully designed full bathrooms. Two bedrooms share a stylish Jack & Jill 4-piece ensuite, while the luxurious primary suite boasts walk-in closets and two private ensuites, each with high-end finishes. The fully finished basement offers incredible versatility with a separate entrance, two bedrooms, a modern kitchen, a full bathroom, and its own laundry, making it perfect for rental income or an in-law suite. Outside, the premium interlocked driveway enhances curb appeal, while the fully fenced backyard provides the perfect space for relaxation and outdoor activities. This elegant home combines luxury, space, and convenience in one of Whitby's most sought-after communities. Don't miss this rare opportunity to make it yours! (id:50787)
Dream House Real Estate Inc.
150 Ellesmere Road
Toronto (Wexford-Maryvale), Ontario
Location, Location, Location!Welcome to 150 Ellesmere a property that offers incredible opportunity and unbeatable convenience. This charming home features a separate side entrance leading to a spacious basement with 3 bedrooms + den, a second kitchen, and a 4-piece bathroom; perfect for an in-law suite or potential rental income. Enjoy a fully fenced backyard with desirable south exposure, ideal for relaxing or entertaining outdoors.Dont miss this fantastic opportunity to own a home that combines comfortable living with investment potential!Buyer to verify all measurements and Taxes. Seller and listing agent do not warrant the retrofit status of the basement. (id:50787)
Century 21 Best Sellers Ltd.
1380 Woodbine Avenue
Toronto (East York), Ontario
This stunning 2+1 bedroom, 2-bathroom bungalow has been completely renovated and is ready for you to call home! Enjoy a brand-new custom kitchen featuring 42" upper cabinets, quartz countertops, and subway tile backsplash. The home boasts new stainless steel appliances, pot lights throughout, and engineered hardwood flooring on the main level. The main floor bathroom has been beautifully updated with a glass-enclosed shower. The finished basement in-law suite offers a spacious living area, a bedroom with a large closet and ensuite bathroom, and a separate side entrance. A single detached garage and private driveway provide parking for up to Five vehicles. The extra-deep 110-foot lot features a fenced backyard with mature trees, creating a natural canopy perfect for sunny afternoons. Located just minutes from public transit, Woodbine Subway Station, and Michael Garron Hospital, this home offers unparalleled convenience. Enjoy easy access to shopping centers, Stan Wadlow Park, Woodbine Beach, Don Valley nature trails, Parkside Junior School, East York Collegiate, the Coxwell Ave business hub, Danforth restaurants, and downtown Toronto via the DVP. Recent upgrades include an Updated 100 amp service panel, Windows and Front Door, HWT Owned, R40 Attic Insulation, Bathrooms, Flooring, Kitchen, Appliances, A/C were all done in 2022. Garage roof shingles, siding, asphalt driveway and aluminum leaf guards were done in 2024. Exterior waterproofing done in 2015. (id:50787)
Right At Home Realty
18 - 1070 Glenbourne Drive
Oshawa (Pinecrest), Ontario
Incredible End Unit Townhouse. Over 1500 Sqft Featuring 9' Ceilings On Main Floor, Big Bright Windows O/Looking Open Field, Kit W/Plumbed Island, Pantry, W/O From Living Room To Deck. Primary Bedroom With Oversized Ensuite, Good Sized Secondary Bedrooms. Finished Walkout Basement W/Rec Room & Office/Bedroom. Enjoy Amazing Sunrises And Sunsets From Your Kitchen Table. No Neighbours Beside (id:50787)
RE/MAX Gold Realty Inc.
773 Somerville Street
Oshawa (Centennial), Ontario
Welcome to this stunning, fully renovated home an absolute must-see for buyers seeking modern elegance and convenience. This 3+1 bedroom bungalow is situated on a generous 80 by 111 feet lot with ample outdoor space, this home features a newly constructed basement unit with aseparate entrance, offering incredible rental potential or additional living space. The main foor boasts beautifully refnished hardwood foors,sleek pot lights, and fresh paint throughout, creating a bright and inviting atmosphere. The updated kitchen is a chefs dream, with modern finishes and top-of-the-line appliances, perfect for entertaining. Step outside to enjoy the expansive front and back decks, ideal for summer relaxation and gatherings. Located in a quiet, sought-after neighborhood, you're just minutes away from top-rated schools, parks, shopping, andpublic transit offering unbeatable convenience for busy families. With countless upgrades, including a new tankless water heater, updated light fixtures, and a fresh, modern look, this home is truly move-in ready and priced to sell fast. Don't miss the opportunity to make this exceptional property yours! (id:50787)
Century 21 Leading Edge Realty Inc.












