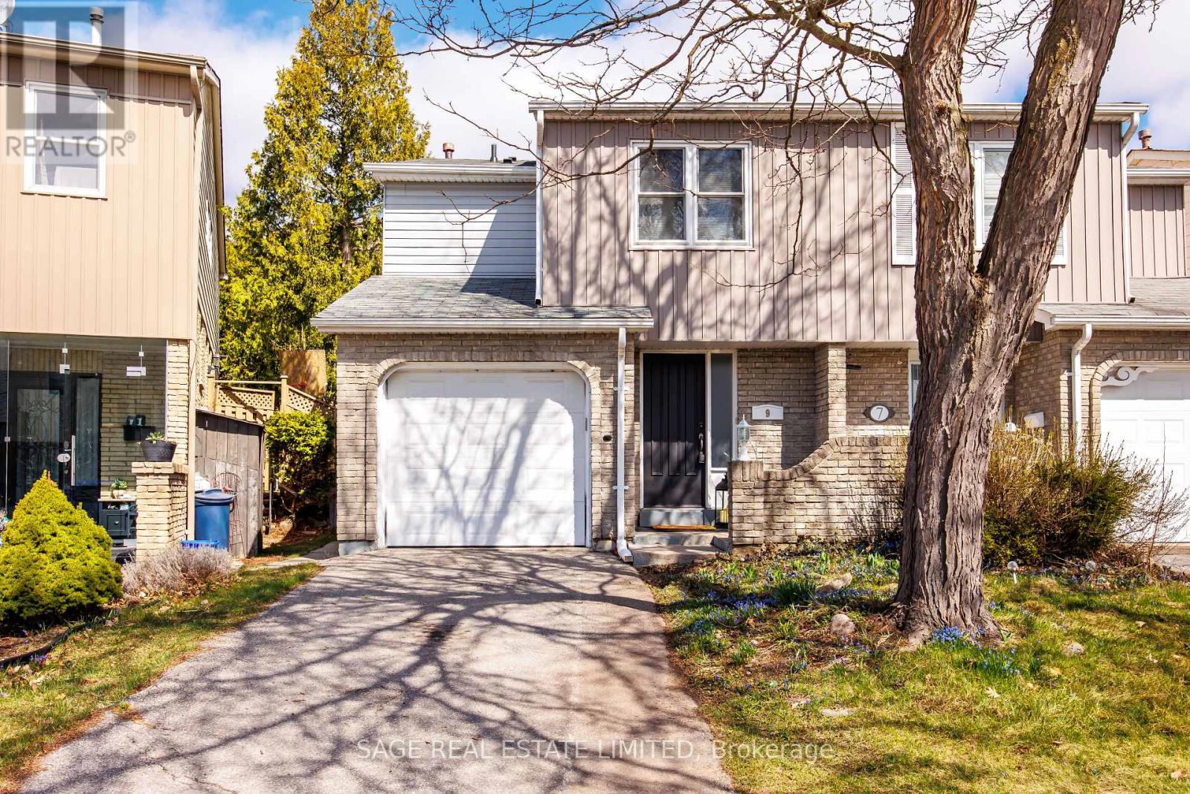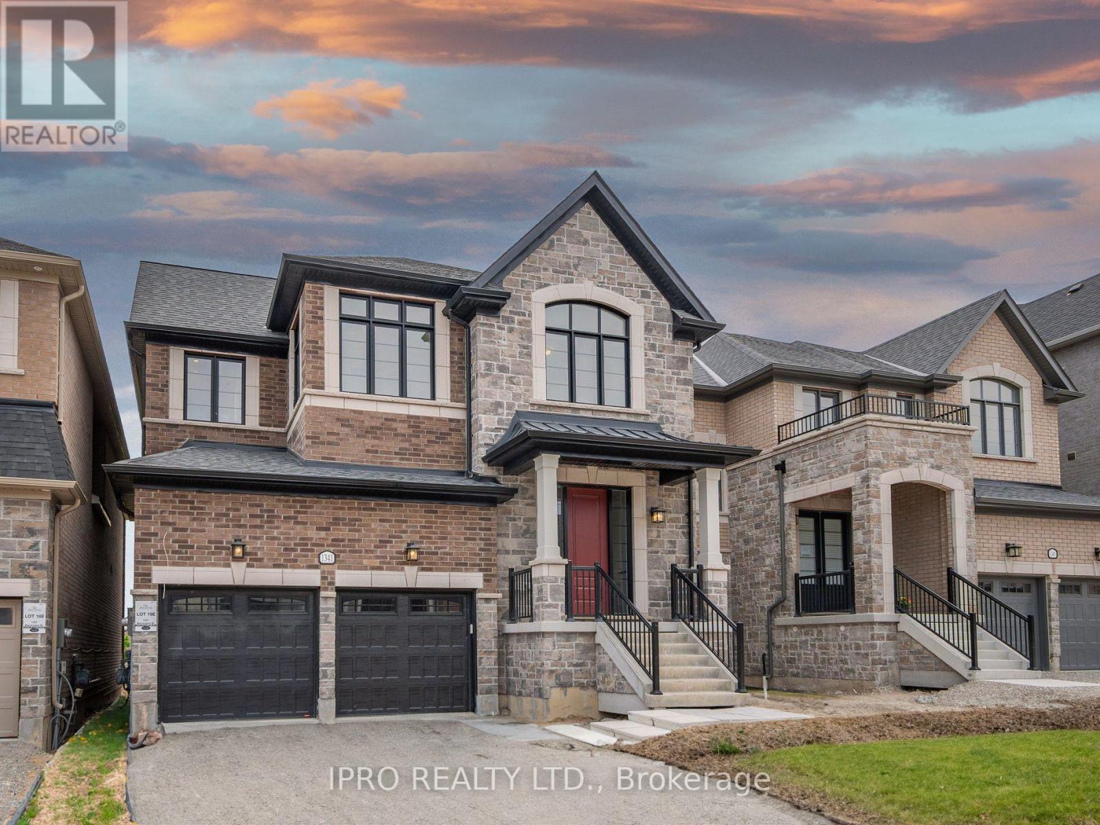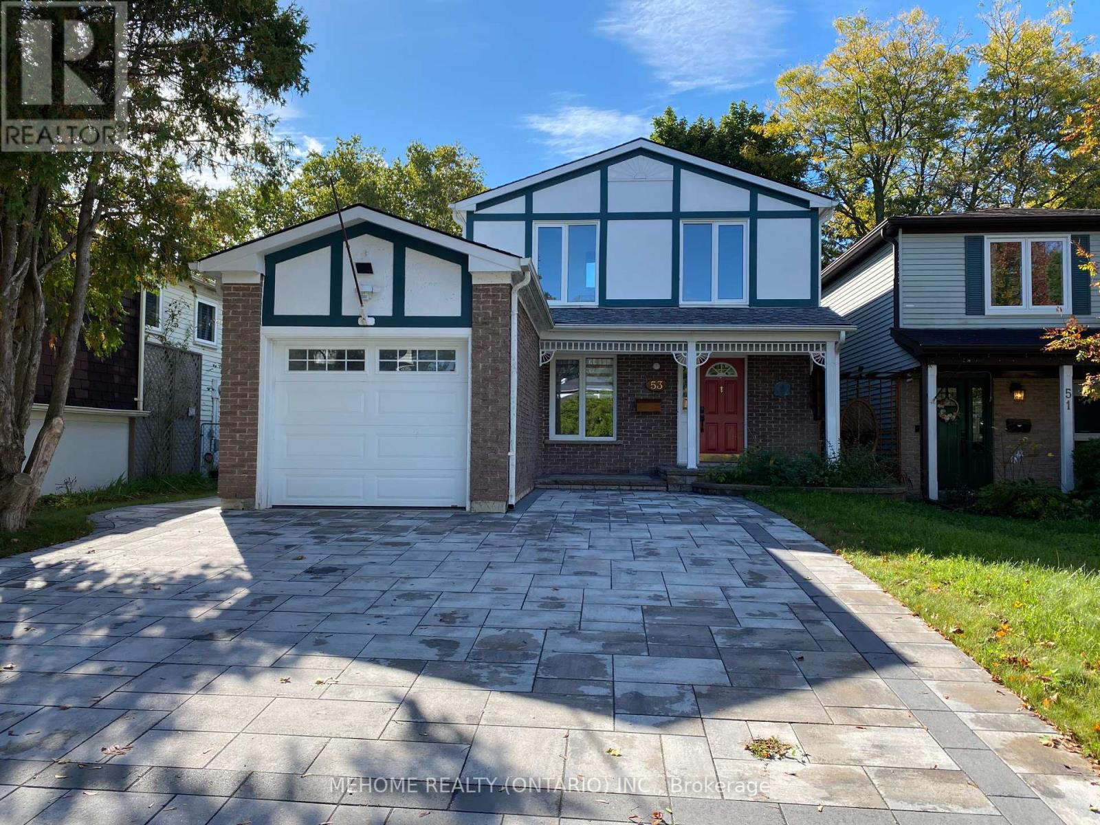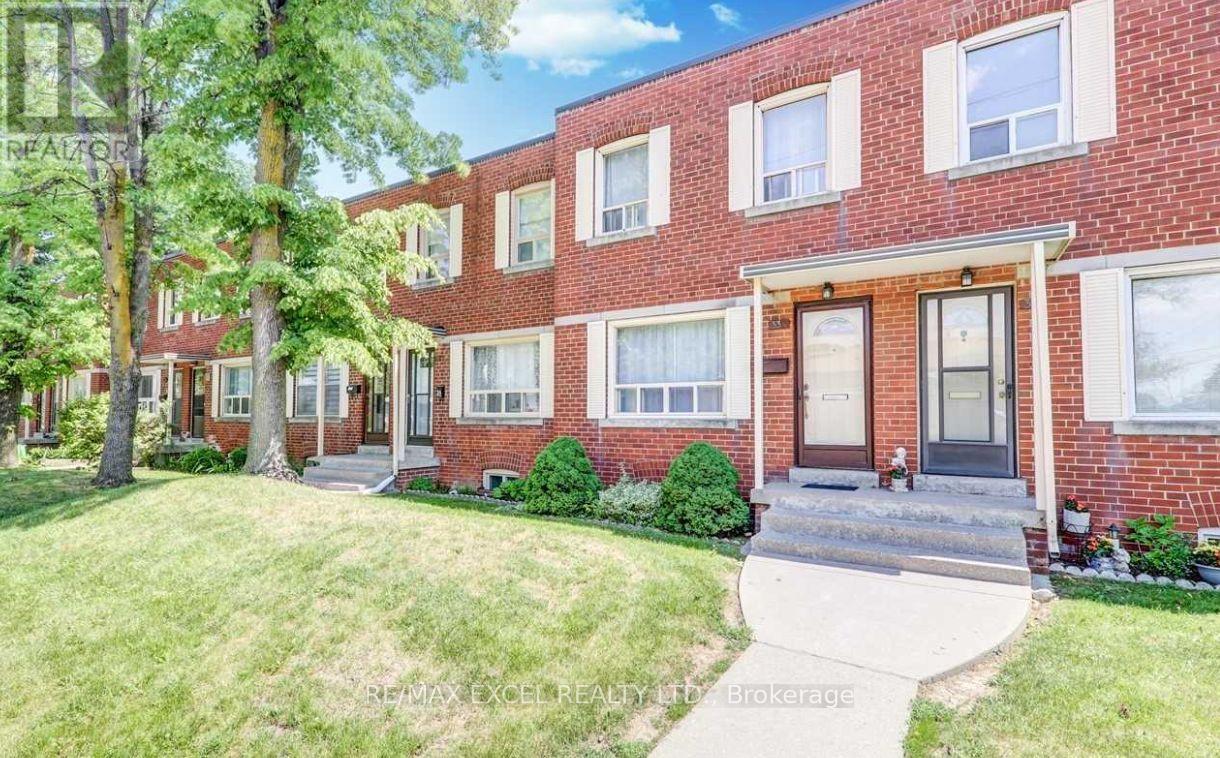611 Davos Road
Vaughan (Vellore Village), Ontario
Tucked in a peaceful pocket just east of Pine Valley Drive and west of Via Campanile, this stunning 4-bed, 3.5-bath Royalpine Energy Star home offers approx. 2,830 sq ft of luxurious living on a premium ravine lot backing onto conservation lands. With an open-concept layout, 9 ceilings, hardwood floors, and a sun-filled family room with fireplace, the home is perfect for modern family living. All bedrooms feature direct access to a full bathroom, including a ensuite. The upgraded kitchen includes extended cabinetry, an oversized island, and a walk-out to a brand-new cedar deck (2024). Additional features include a walk-out basement with oversized windows, main floor laundry with new LG appliances, custom closets throughout, and interior garage access with service stairs. Close to top-rated schools, parks, trails, shopping, and major highways, this home offers the perfect blend of privacy, luxury, and convenience. (id:50787)
Vanguard Realty Brokerage Corp.
9 Reginald Crescent
Markham (Markham Village), Ontario
Welcome home to 9 Reginald Crescent. This fantastic family home situated in Markham Village and a quick walk to Alma Walker Park is move-in ready. You'll appreciate the walk-in closet & ensuite bathroom in the large Primary Bedroom. Relax knowing the two other large bedrooms means never having to choose a favorite child! Enjoy relaxed living by the fireplace and set up a media room in the finished basement for others to live life on a different level. The basement is even large enough to provide office space for those work from home days and a storage area for seasonal change outs. Close To Schools, Parks, Markham Stouffville Hospital & the 407. (id:50787)
Sage Real Estate Limited
4 Kirton Court
Uxbridge, Ontario
Nestled on a quiet, coveted cul-de-sac, sits this lovely 4-bedroom backsplit, a perfect blend of design and functionality. Distinguished by its multi-level layout, this home caters to diverse family needs, providing an ideal environment for daily living and entertaining. The design allows for seamless flow between living spaces, creating a sense of openness while maintaining distinct areas. Its efficient use of space fills each level with natural light. Main level includes a living room with large bay windows and a comfortable seating area perfect for gathering with family and friends. The dining room, conveniently positioned between the living room and kitchen, can easily accommodate a large group. The beautifully renovated kitchen features leathered granite countertops, a large pantry, stainless steel appliances plus a breakfast bar for casual meals. Two upper-level bedrooms have large windows and ample closet space. There are two additional lower-level bedrooms, ideal for children or guests. The comfortable family room serves as a perfect space for movie nights or play with easy connections to the rest of the home. Finally, a spacious basement recreation room can be used for various activities, such as games or exercise, creating additional living space. The large lot surrounded by mature trees provides privacy, and a scenic backdrop for outdoor activities. There is plenty of space for gardening, play, a pet-friendly area or relaxing on the stone patio out back. Easy access to the many amenities and trails Uxbridge has to offer. (id:50787)
RE/MAX All-Stars Realty Inc.
129 Walter Sinclair Court E
Richmond Hill (Jefferson), Ontario
Welcome to 129 Walter Sinclair Court, Unique location- back to ravine with south exposure and great View, Upgraded freehold linked townhouse in Richmond Hills sought-after Jefferson Community. Designed for comfort and functionality. It features interior with hardwood flooring in Main Floor , creating a modern, inviting atmosphere. Well-maintained by the original owner. This home is in excellent condition. The main floor boasts smooth 9-ft ceilings with installed window covers , lights brightening the living, dining and family areas. The open-concept kitchen is both stylish and practical, S/S Appliance Fridge, Stove, Dish washer, Microwave ,Dryer and washer. Its seamless layout flows into the dining and living areas, making it perfect for daily living and entertaining. The south-facing family room welcomes abundant natural light, creating a bright and cozy space. Second Floor , provides extra space for home office. The home offers three spacious bedrooms, including a sun-filled primary suite with both closet and walk-in closet with 5 pcs ensuite bath. The two additional bedrooms are well-sized, making them ideal for family members. Top-Rated School Zone. Located in a highly sought-after neighborhood with making it an ideal choice for families prioritizing education. The walkout basement is a self-contained space, and ample natural light. With Big Windows, $$$ invested, it offers multi-generational living, This townhouse is only attached to two adjacent plots and no sidewalk with one attached car garage and 2 extra spot on private driveway , the front entrance is positioned at a distance from the adjacent houses, connected only at the garage, ensures privacy and tranquility. Additional highlights in the garage, direct backyard access, and proximity to parks, trails, pound, public transit and shopping. A rare turnkey opportunity in a prestigious neighborhood don't miss it! (id:50787)
Royal LePage Your Community Realty
1341 Blackmore Street
Innisfil (Alcona), Ontario
Brght & Spac 6+2 Bdrm Det * Completed in late 2023, Still Under Tarion Warranty * just shy of 5000 SqFt Liv Space * 3-Story * 5 Bathrms (Incl Jack & Jill)* Open Concpt Liv/Fam W/FP * Eat-In Kit W/S/S Appl + 5 Brnr Gas Stove + Flr-to-Clng Cbnts + Lrg Brkfst Bar (Seats 4) + Bcksplsh + Extnd Cbnts + Cntr Isl & Grnt Cntrs + Grnt Kit Cntrs * Brkfst Area W/W/O to Yrd * Bdrm/Offc on Main * Mudrm/Lndry Rm on Main * 10Ft Clngs * Pot Lghts Thru Entire Home Incl Clsts * Overszd Prim Bdrm W/5Pc Spa-Like Ens (Frstdng Tub, Dbl Sink) & His/Hers Clsts * 2nd Prim Bdrm W/4Pc Ens & W/I Clst * All Spac Bdrms * Fin W/O Bsmnt W/Rec + 2 Bdrms & 4Pc Bath (Easily Convrtbl to Sep Apt W/Ufnshd Area Ready for Kit) * Upgrd Oak Rdg Roof W/Lifetime Warranty from Mfr * Cls to Schls, Prks, Shpng & More! Overszd Wndws in Bsmnt * Bsmnt Feels Like Main Flr Lvl * Smrt Home Feat (Smrt Lghts, Smrt Lcks) * Hgh-Effcny Frcd Air Heat Sys W/ESM Mntr * EV Chrgr Rough-In in Grg * 3rd Flr Blncy * 200 Amp Elec Svc * Wd Dck in Bckyrd * Home Backs Onto Open Field (id:50787)
RE/MAX Hallmark Alliance Realty
Ipro Realty Ltd.
53 Lillooet Crescent
Richmond Hill (North Richvale), Ontario
Welcome to this Fully Renovated 3 Bedroom Home Located in Prestigious North Richvale Community. Great layout with 3 Ensuite Bedrooms in 2nd floor. Engineered Hardwood Floor throughout. Morden Open Concept Kitchen With Granite Counters & backsplash, Breakfast bar, kitchenAid appliances. Renovated from top to bottom in 2023, over $250,000 in upgrades. New interlock driveway and professionally landscaped backyard. Finished basement with 2 bedroom apartment. Close To Schools, Shopping, Public Transit, Parks and much more. ** This is a linked property.** (id:50787)
5i5j Realty Inc.
Mehome Realty (Ontario) Inc.
2205 Grainger Loop
Innisfil (Alcona), Ontario
Welcome to this stunning and rarely offered 2.5-year-old townhouse offering over2,100 sq ft of beautifully designed living space an exceptional size that truly feels more like a detached home. Located in a vibrant and sought-after neighbourhood, you're just steps from sparkling Lake Simcoe, sandy Innisfil Beach Park, and Cedar Harbour. Enjoy the best of all seasons in Alcona, a growing community just north of Toronto that's packed with amenities and convenience. You're minutes from top-rated schools, shopping, restaurants, and everything you need for everyday living. With its open-concept layout and premium builder upgrades, this home offers the perfect blend of elegance, comfort, and versatility. Step inside to find a sleek, professional-style kitchen with a dedicated server room, hardwood floors throughout the main level, and oversized windows that pour in natural light, creating a bright and airy atmosphere. Featuring 4 spacious bedrooms, a generous dining area with walkout to a private balcony, a cozy living room, and a sun-filled breakfast area, this home is thoughtfully laid out for relaxed everyday living and effortless entertaining. Don't miss your chance to own this rare, move-in-ready gem that combines space, style, and an unbeatable location. (id:50787)
RE/MAX Community Realty Inc.
14 Parkinson Road
Markham (Markham Village), Ontario
Tucked away on a quiet private street in the highly sought-after, family-friendly Markham Village, This beautiful home offers 3+1 bedrooms and 3 bathrooms across approximately 2000 Sq Ft of thoughtfully designed living space. Spacious, light-filled layout with large windows, smooth ceilings, and stylish vinyl flooring. The generously sized bedrooms offer comfort and flexibility, while the inviting family room, complete with a cozy wood-burning fireplace, overlooks the lush backyard oasis with inground pool and beautiful interlocking. French doors in the living room open to seamlessly extend your living space outdoors to beautiful pool views during warmer months. The primary suite boasts a 4-piece ensuite with a bright skylight and his & hers closets. Additional features include direct access to the garage, a brand new garage door that enhances curb appeal and a 1.5-car garage offering extra storage. Prime location just steps from top-rated schools, community centers, parks, and more. An ideal home for a growing family! (id:50787)
Century 21 Leading Edge Realty Inc.
122 Herrema Boulevard
Uxbridge, Ontario
Located in the desirable Barton Farms community, this detached home sits on a premium corner lot with picturesque views of the pond and park. Thoughtfully renovated throughout, it offers both function and comfort in a prime location. The updated kitchen features granite countertops and a spacious island perfect for hosting and everyday family life. Upstairs, you'll find four sunlit bedrooms, a convenient second-floor laundry room, and a stunning primary suite with a bright and generous walk-in closet and a cozy sitting bench. Enjoy peaceful mornings or relaxing evenings on the second-floor balcony, offering beautiful views of the surrounding park and pond. The basement is partially finished and features a spacious bedroom that could easily double as a secondary living area, complete and is complete with its own walk-in closet. A rough-in for a bathroom adds future potential for a fully finished lower level. Storage throughout the home is well-planned and practical, with added organization in all closets, including the garage. Step outside to a private and beautifully landscaped backyard complete with a large deck and saltwater pool, an ideal space for entertaining or unwinding. All just steps from scenic trails, including Uxbridge's extensive trail system, excellent schools - the perfect place to call home! (id:50787)
Chestnut Park Real Estate Limited
2013 Windy Oaks Drive
Burlington, Ontario
Welcome to this spacious and beautifully maintained 4-bedroom, 4-bathroom family home nestled in the highly desirable Headon neighbourhood of Burlington. From the moment you step into the large foyer, you'll feel the warmth and comfort this home offers. The main level features a cozy family room with a gas fireplace, a formal dining room, a bright living room, and a sun-filled breakfast area adjoining the updated kitchen. The home is filled with natural light and offers a great layout for both everyday living and entertaining. The large primary bedroom boasts a 4-piece ensuite and walk-in closet, while the fully finished basement includes another bathroom, a large recreation room, generous hobby area, and a bonus room for added flexibility. Outside, enjoy the beautifully landscaped and fully fenced yard surrounded by mature, professionally maintained trees. With an attached two-car garage, this is the perfect home for a growing family in an attractive, family-friendly community. NOTEABLE UPDATES - 2025: New central vac. 2024: New fencing, Dolomite Stone kitchen countertop and resurfaced cupboards, family room sliding glass door. 2023: Engineered hardwood floor main level, basement windows, dining room windows, 3 upper floor windows. 2022: New fridge, driveway paving, driveway edge and front walkway interlock. 2020: High efficiency furnace. 2017: Roof (id:50787)
Real Broker Ontario Ltd.
Basement Unit - 33a Boem Avenue
Toronto (Wexford-Maryvale), Ontario
Fantastic Location In A High Demand Area. This Spacious Studio Style Basement Apartment Feature A Private Bathroom And Kitchen. Shared Laundry. Newly Renovated Hardwood Floors. Conveniently Close To Transits, Restaurants, Costco, Hwy 401 & 404. No Private Entrance But Can Enter Through The Back Door. (id:50787)
RE/MAX Excel Realty Ltd.
408 - 665 Queen Street E
Toronto (South Riverdale), Ontario
Discover stylish living in the heart of Riverside Square Lofts at Broadview and Queen! This sleek 2-bedroom, 2-bathroom condo offers a trendy urban lifestyle with unparalleled convenience. Commuting is a breeze with TTC streetcars and buses steps from your door, connecting you quickly to downtown Toronto. Foodies and culture lovers will thrive in this vibrant neighborhood, known for its eclectic dining scene. Enjoy brunch with stunning rooftop views at The Broadview Hotel, grab a bite at Riverside Burgers, or indulge in healthy treats like Nutbar's ginger bomb tea. Nestled in one of Toronto's most sought-after areas, this condo combines modern living with the charm of a historic neighborhood. Experience the best of city life in Riverside Square Lofts where urban convenience meets chic design! Extras: Gas hook up for BBQ on patio, 2 Roof-Top Patios, Gym, Party Room, Outdoor Rooftop Pool, Massive Bike Storage! *Photos are from previous listing - property is no longer staged - lease is for unfurnished unit* (id:50787)
Royal LePage Estate Realty












