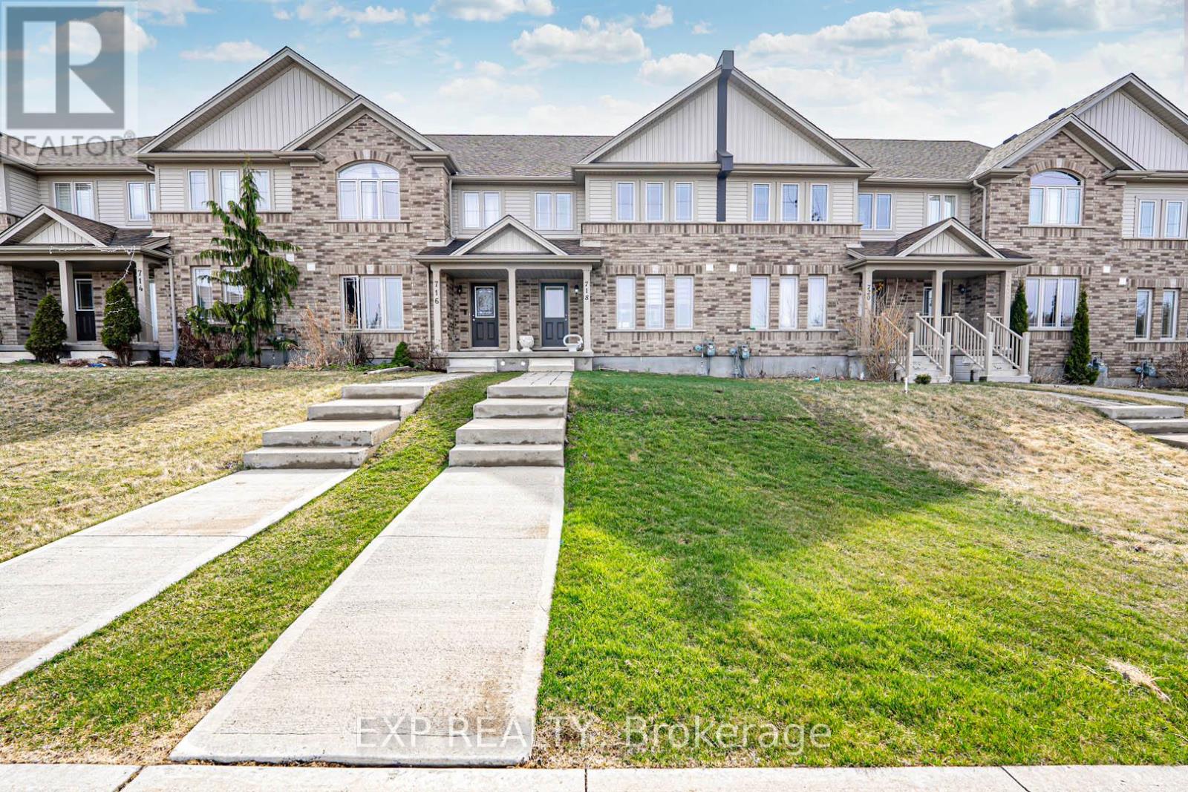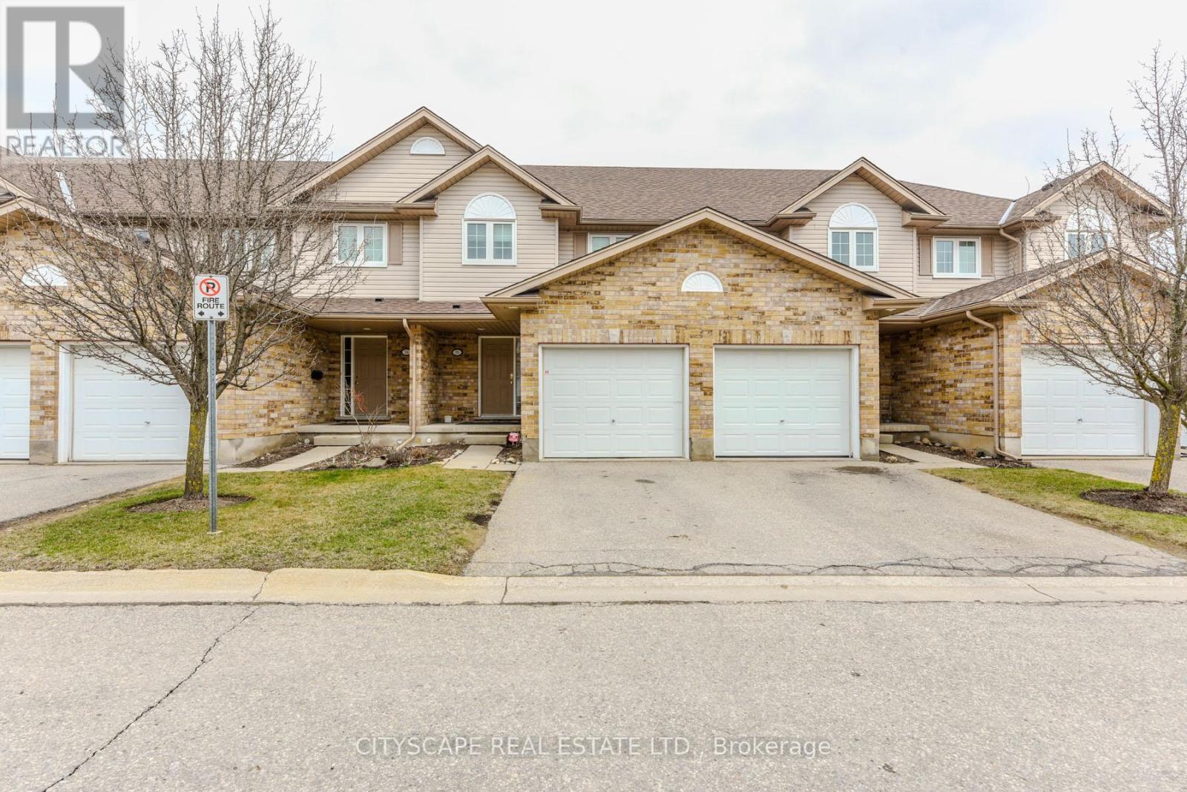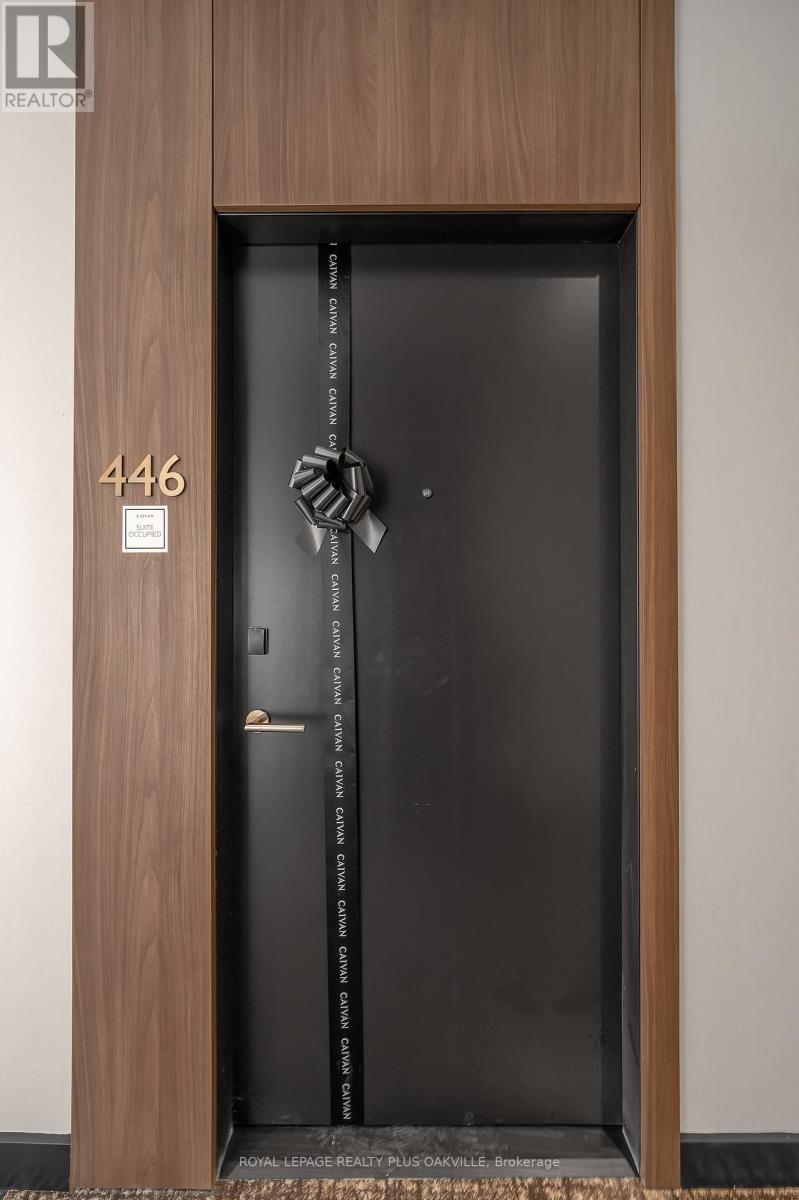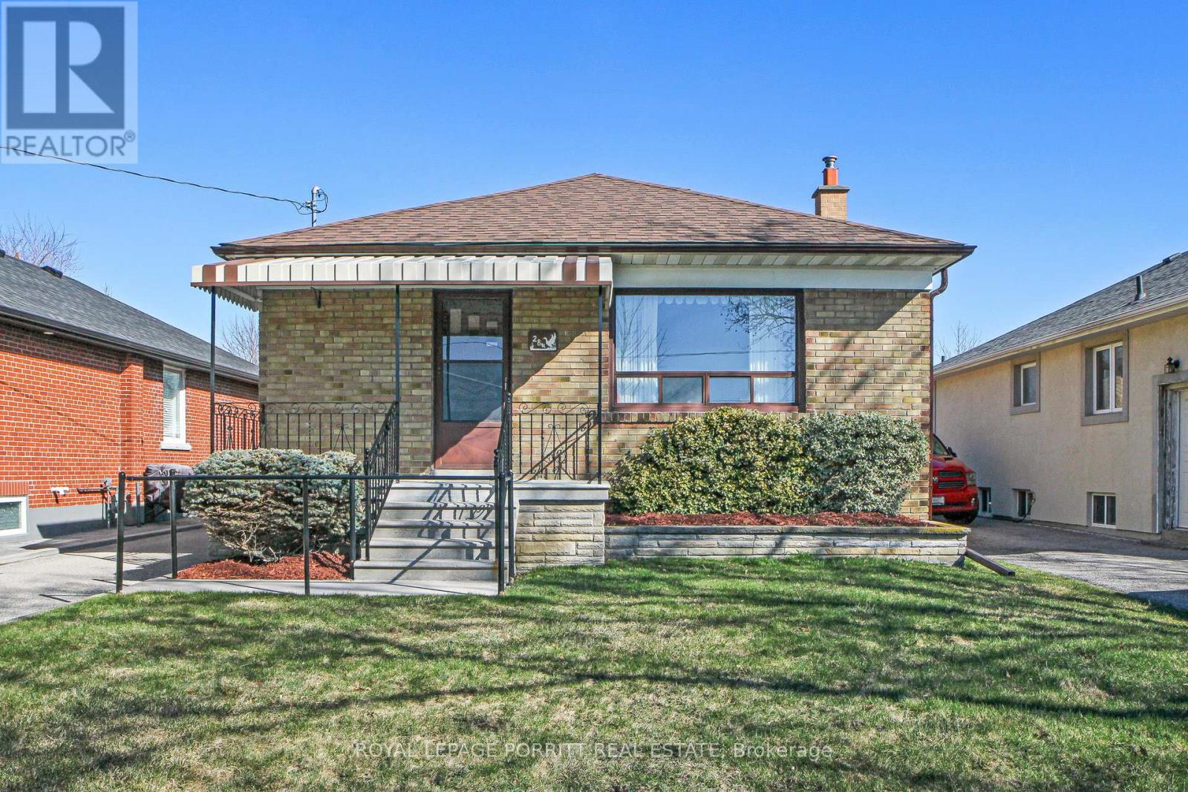718 Victoria Road N
Guelph (Victoria North), Ontario
Discover this beautifully maintained, carpet-free freehold townhouse, ideally located near the scenic Guelph Lake Conservation Area. Built in 2016 by the award-winning Fusion Homes, this 3-bedroom, 3-bathroom home showcases thoughtful upgrades and a modern, open-concept layout perfect for comfortable living and stylish entertaining. Step into a bright and spacious main floor, where the open-concept kitchen, living, and dining areas flow effortlessly. Enjoy the sleek stainless steel appliances, elegant pot lights, and a practical breezeway connecting the kitchen to the laundry and direct garage access. Upstairs, retreat to the generously sized primary suite, featuring a sun-filled solarium-style nook, a walk-in closet, and a luxurious 5-piece ensuite with double sinks and quartz countertops. Perfectly situated just minutes from Guelph Lake, Northview Park Splash Pad, scenic trails, top-rated schools, and all major amenities including shopping, dining, and more. (id:50787)
Exp Realty
25 Mill Street
Amaranth, Ontario
The perfect small town country home in Grand Valley's Picturesque town of Waldemar w/ a Welcoming friendly community. Surrounded by nature fronting onto green space & The Grand River where the family can enjoy nature & create memories together. Set on a XL private corner lot 66x132ft offering limitless backyard fun w/ its 17 x 23 ft covered concrete patio, kids play structure & endless room to entertain & play. Opportunity to add garage/shop. The home showcases character & charm inside & out featuring board & batten exterior w/ red steel room. Step inside your greeted w/ a fully open concept main floor from front to back w/ true XL great room w/ gorgeous overhead exposed beams, Hardwood floors, wood burning fireplace & stone wall, picture window O/L river. Convenient m/f king size master retreat bedroom w/ continued wood beams, barn door to W/I closet & electric fireplace. Upgraded kitchen feat peninsula, pull out drawers, backsplash & new vinyl floors. Dining room French doors w/o to covered patio & backyard paradise. Up to the C grand 2nd level w/ 2 open concept Queen size bedrooms, w/ warm carpeting, 4pc bathroom & finished laundry rm. Quick 10 min commute to Orangeville offering all your big box stores & the charming downtown w/ events all year round (id:50787)
Century 21 Millennium Inc.
35 - 31 Schroder Crescent
Guelph (Grange Road), Ontario
31 SCHRODER CRES UNIT 35.This Is A Beautiful 3 Bedroom and 3 Bathroom Townhouse. Featuring Pot Lights in the Living Room and Kitchen. New Appliances: Refrigerator with Recessed Handles, Induction Range, Dishwasher with 3 Racks and Large Washer/Dryer on Pedestals . Freshly Painted. No Carpet on the Main Floor and 2nd Floor. Access To Deck From Dining Room and Finished Basement with Walk Out. Rear Yard Is Fenced. Ample Visitor Parking And Pets Allowed With Restrictions (id:50787)
Cityscape Real Estate Ltd.
303 - 251 Northfield Drive E
Waterloo, Ontario
Welcome to 251 Northfield Drive, Unit 303, a stunning opportunity to own in the highly desirable Sentral - Blackstone Modern Condominiums in Waterloo. This exceptional residence offers the perfect balance of urban convenience & natural serenity, allowing you to enjoy city living while having quick access to scenic biking trails & peaceful rural landscapes. Step inside & be impressed by The beautifully designed lobby connects the buildings, creating an inviting atmosphere. Residents can take advantage of a fully equipped fitness center, co-working space, great room & bike room, ensuring that every aspect of daily life is catered to. With keyless entry, secure bike storage, a convenient dog wash station & 24/7 on-site security. One of the standout features of this condominium is the second-floor terrace in the Nord building. This beautifully maintained space is complete with barbeques, gas fire pit, stylish loungers & elegant dinettes for dining under the stars. The unit features 2 bedrooms, 2 bathrooms. Large windows with sliding doors lead to a private 78 sq. ft. balcony, bringing in natural light & creating a seamless indoor-outdoor living experience. The primary bedroom features a walk-in closet & en-suite bathroom, while the 2nd bedroom offers versatility, making it ideal for guests, a home office, or additional living space. The modern kitchen is outfitted with quartz countertops & SS appliances. In-suite laundry adds to the convenience. This prime location puts you just minutes from restaurants, shopping, entertainment & amenities. The St. Jacobs Farmers Market, RIM Park, Grey Silo Golf Club & the Grand River are all within easy reach while quick access to highways 85, 401 ensures seamless commuting. 2 major universities are also close by. Offering a combination of modern design, premium amenities & a vibrant community, this condo is a rare find. Dont miss your chance, Book your showing today! (id:50787)
RE/MAX Twin City Realty Inc.
18 South Coast Circle
Fort Erie (337 - Crystal Beach), Ontario
Welcome to the Shores of Crystal Beach! A master planned community by Award winning builder Marz Homes. This 2 bedroom, 2 bath bungalow townhome is easy living with everything you need on the main floor. Enjoy the open concept great room area perfect for entertaining adjacent to the functional kitchen with island and breakfast bar featuring granite counters, extended height cabinets and stainless-steel appliances, including built-in microwave. Newly finished basement space for all your family needs. Walk out from the great room to the backyard with sunny west exposure. High ceilings, ensuite with glass enclosed shower, convenient main floor laundry and walk out to garage, plus ceramic and vinyl floors, lots of features to enjoy. Owners will also get to enjoy the onsite Clubhouse with kitchen and outdoor pool and patio area exclusively offered to these residents. The location couldn't be better with a short walk to the beach, boutique shopping and restaurants. The Crystal Beach Community continues to grow and thrive and gets better every year. Come experience everything this Premium Beach Side community can deliver! (id:50787)
Royal LePage State Realty
183 Prospect Street S
Hamilton, Ontario
Welcome to 183 Prospect Street South, a fantastic 2 Bed/1Bath unit available Immediately within the trendy Blakely neighbourhood in Hamilton. Featuring an updated kitchen, fresh paint and new flooring throughout this unit is ready to go! Enjoy the sun this year on the large communal deck out back! Steps away from Gage Park, the area is quiet and perfect for walking/jogging and enjoying the outdoors. Parking is available on-site however, the house is a short distance from several transit stops making it very convenient for those who commute. Tenant pays for their own hydro consumption and 20% of water and gas. Coin laundry on site. (id:50787)
Keller Williams Complete Realty
98 Eberly Woods Drive
Caledon, Ontario
Spacious 5 Bedrooms Valley View Model Detached Home fronting onto a Ravine. This Stunning Carpet-Free Home offering Serene Views and Premium Features. The Bright and Open Concept Kitchen equipped with Stainless Steel Appliances, Quartz Countertop and Walk-Out to Backyard. Enjoy Privacy and Tranquility with No Neighbours on the Front, as the Property front directly to a Beautiful Ravine. Separate Living and Family Room with Large Windows, Elegant Hardwood Flooring throughout except Kitchen and Breakfast Area. 5 Spacious Bedrooms, Primary Bedroom with Walk-In Closet and Ensuite, Large Windows fill the Room with Natural Light and offer a Calm and Peaceful Ravine Views from 2 Bedrooms. Laundry on the 2nd Floor. Hot Water Heater is Rental. No Sidewalk in the Front allowing 4 Car Parking on the Driveway. Builder's Side Entrance to Basement for added flexibility for Future Rental Opportunities. Close to Amenities, Park and School. This House offers a Rare Combination of Luxury, Space and Convenience and Unbeatable Views. (id:50787)
Ipro Realty Ltd.
2118 - 5033 Four Springs Avenue
Mississauga (Hurontario), Ontario
"PENT HOUSE CONDO" Luxury living newly painted, mint condition penthouse condo. This beautiful 2 bed. 2 bath unit has all new laminated flooring and a newly installed glass shower major highways 401, 410 & schools. Total 870 sqft with 110 sqft terrace balcony. 244 Hour security and great amenities. STEPS TO LRT. (id:50787)
Royal LePage Flower City Realty
446 - 2501 Saw Whet Boulevard
Oakville (1007 - Ga Glen Abbey), Ontario
Welcome to The Saw Whet Condos. Enjoy upscale living in this brand new, never lived in 1 Bed + Den, 2 Bath unit. stylish, functional living space with a desirable split-bedroom layout. The open-concept kitchen features quartz countertops, tile backsplash, stainless-steel appliances, all flowing seamlessly into the bright living area with direct access to a private balcony. The spacious primary bedroom includes a large closet and a 3-piece ensuite with a glass-enclosed shower and vanity with quartz. The den is ideal for a home office or study. This unit comes with one parking spot. Amazingbuilding amenities including 24 Hr Concierge, Exercise Room, Co-Working Lounge with sound proof offices, Pet Spa, Bike Storage and Roof Top Garden with Community BBQs (to be completed). Amazing location close to HWYs, Oakville Hospital, Bronte Creek Provincial Park, Trails and Top Rated Schools! (id:50787)
Royal LePage Realty Plus Oakville
1278 Cottonwood Crescent
Oakville (1007 - Ga Glen Abbey), Ontario
Meticulously maintained, one of a kind, 3 bedroom, end unit townhouse on a quiet crescent in sought after Glen Abbey. Sunny North West/South east exposure, this home is located within walking distance to highly ranked Pilgrim Wood Public School, Abbey Park High School and Glen Abbey Rec centre. This rare, large, pie shaped lot backs onto wooded green space giving you privacy while you enjoy your yard, oversized deck and lounging in your hot tub. The green space also provides access from Pilgrims Way to a host of walking trails. The main floor of this family friendly home contains hardwood floors, a spacious dining room, a living room with sliding glass doors and gas fireplace while the kitchen features ample storage, lots of (granite) counter space, stainless steel appliances and access to the backyard. Head upstairs to a primary bedroom retreat with his/her closets, an abundance of natural light, an updated ensuite bathroom with double sinks and a seamless glass shower. Two large bedrooms and another bathroom complete the upper level. The fully finished basement provides a cozy rec room, full bathroom and laundry area. Enjoy flowering perennials all summer long in your front and back gardens, a handy shed for storage, new decks, hot tub and super convenient water sprinkler system. All big ticket items have been replaced: windows, roof, furnace & a/c, fence and deck. This is a special home in a great location ready for your family to call their own. Flexible closing is possible. (id:50787)
Royal LePage Real Estate Services Ltd.
284 Lanor Avenue
Toronto (Alderwood), Ontario
Welcome to this lovely solid brick home nestled in the heart of the desirable, family-friendly Alderwood neighborhood. This charming 3 bedroom home features spacious principal rooms and beautiful hardwood floors throughout, which offers the perfect blend of comfort and potential. Enjoy the finished basement rec room ideal for a playroom, home office, or entertainment space with endless possibilities to suit your lifestyle. The detached garage and expansive backyard garden provide even more room to relax, play, or create your own outdoor oasis. This is a rare opportunity to craft your dream sanctuary in one of the city's most established communities. (id:50787)
Royal LePage Porritt Real Estate
6 - 2355 Fifth Line W
Mississauga (Sheridan), Ontario
Don't miss out on this one --Offers considered any time! Incredible family home: light-filled, 3 bedroom, 2 bathroom townhome on quiet tree-lined street in Sheridan Homelands neighbourhood in West Mississauga. Move-in-ready, Large, airy, sun-lit main floor open-concept living and dining area with eat-in kitchen and walk-out to backyard. Bright, spacious bedrooms on the upper floor - one including a walk-in closet - are perfect for growing families or practical home office spaces! Large basement includes laundry area and plenty of storage capacity. This dreamy home is the one you have been waiting for! ***EXTRAS*** Wonderful family-friendly location adjacent to large park with playground. Steps from Sheridan Centre with large grocery store, library, shops, services, and dining options. Easy access to the QEW, UofT's Mississauga campus, and walking distance to bus stops. (id:50787)
Keller Williams Advantage Realty












