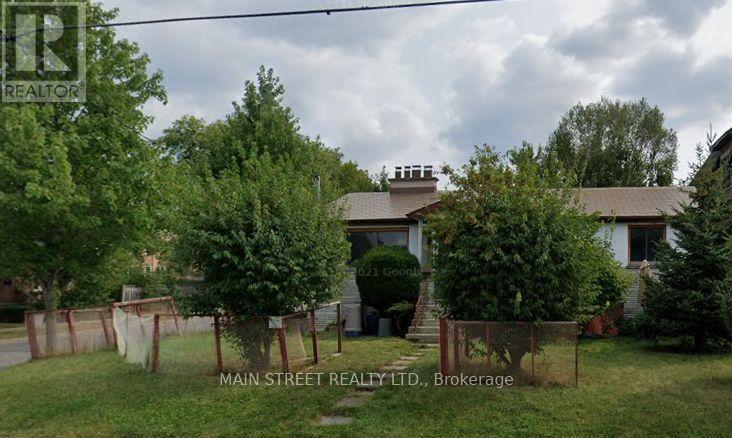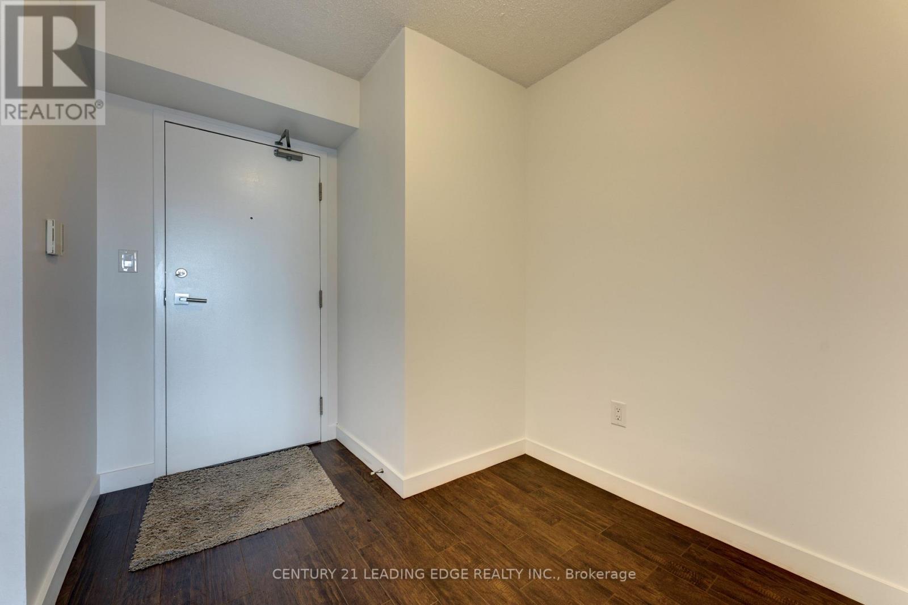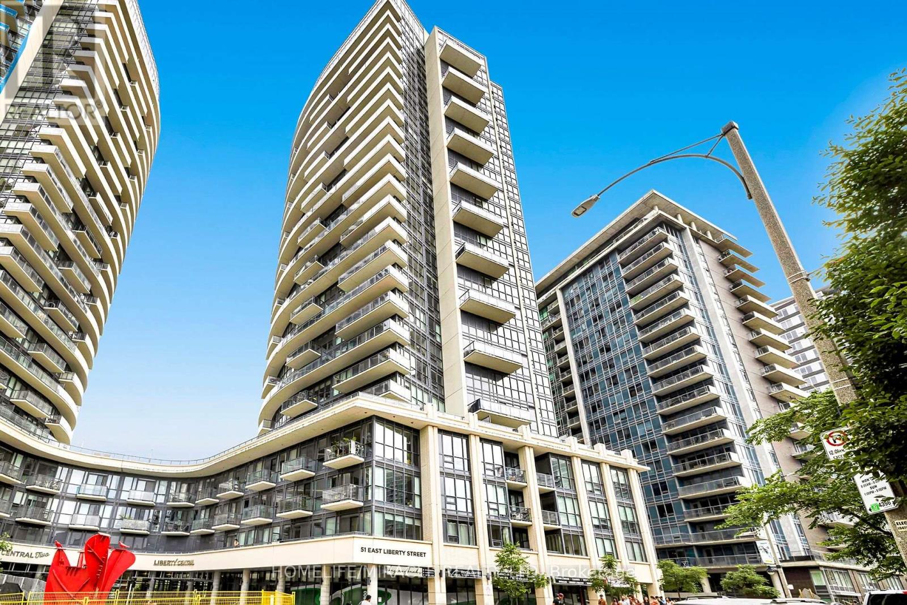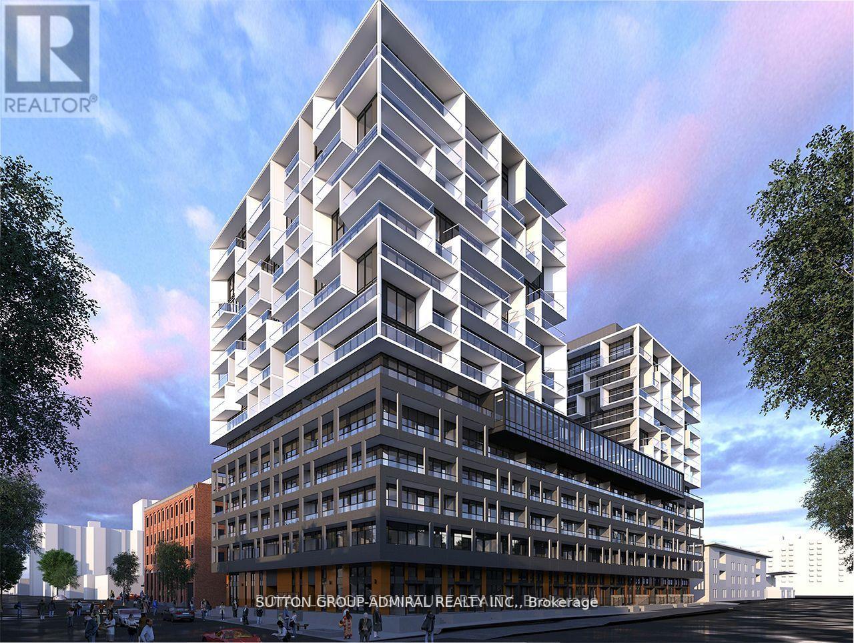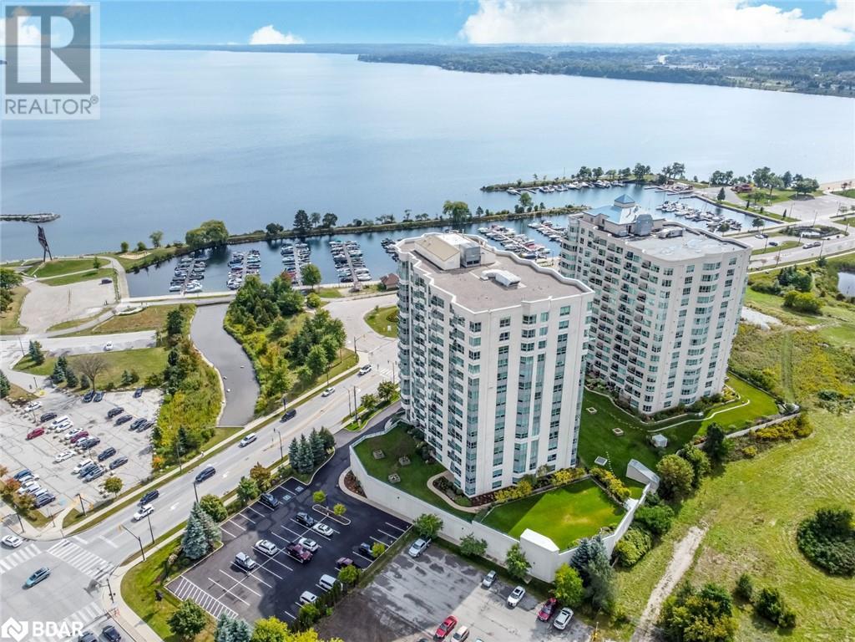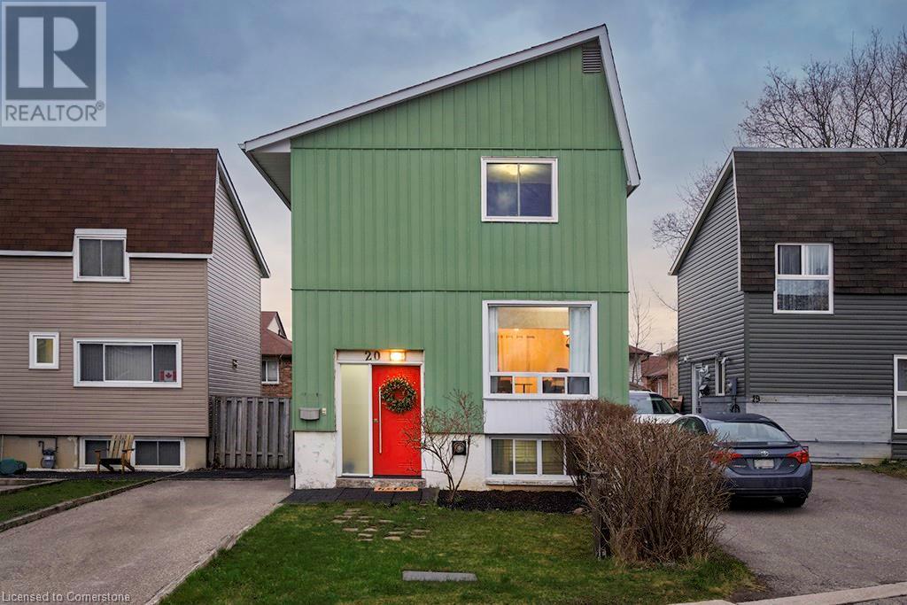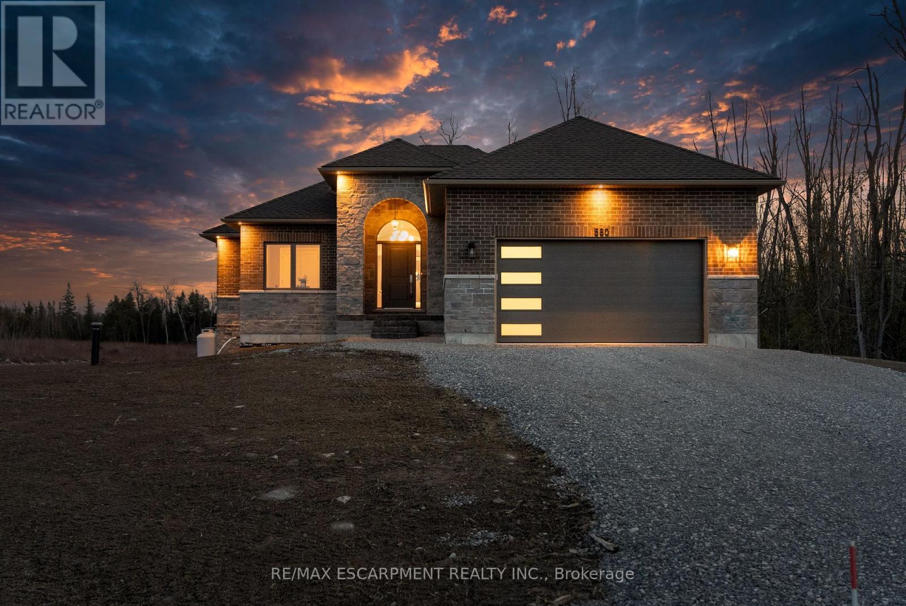1009 - 85 Wood Street
Toronto (Church-Yonge Corridor), Ontario
Beautiful 1 + Den Unit @ Axis Condos. Unobstructed North View Of The City With A Very Functional Layout. Den Features A Sliding Door That Can Easily Be Used As A 2nd Bedroom. Modern Kitchen With Integrated Appliances, Quartz Counter And Custom Backsplash. Steps To College Subway Station, Universities, Groceries And Shops. Hotel Style Amenities Including 24 Hr Concierge, 6,500 Sq.Ft Fitness Centre, And Luxurious Rooftop Patio.Amazing Location With A Walk Score Of 98 And Transit Of 99. Includes: Fridge, Cooktop, Stove, Microwave, Washer & Dryer, And All Elfs. Currently Tenanted With Tenant leaving May 31 (id:50787)
Upperside Real Estate Limited
99 Patricia Avenue S
Toronto (Newtonbrook West), Ontario
The listing is for Land Value Only. (id:50787)
Main Street Realty Ltd.
3111 - 25 Telegram Mews
Toronto (Waterfront Communities), Ontario
A Must-See 2 Bedroom + Den, 2 Bathroom Unit In A Prime Location Of Downtown Toronto. Whether You're Looking For A Great Investment Property Or A Place To Call Home, This Is The Perfect Unit For You! This Stunning Unit Features Breathtaking Views From The 31st Floor, And Huge Windows Which Provide Tons Of Natural Light. The Kitchen Features Stainless Steel Appliances And Is Perfect For Home Cooking And Entertaining. Both Bedrooms Also Have Their Own Ensuite Bathroom! The Building Is Connected To Sobeys, And Features Some Of The Lowest Maintenance Fees In The Area (id:50787)
Century 21 Leading Edge Realty Inc.
1108 - 51 East Liberty Street
Toronto (Niagara), Ontario
Welcome to this bright and modern 1+Den unit in the heart of Liberty Village! Enjoy sweeping southeast views of the city skyline and lake from your private balcony. This thoughtfully designed space offers two full bathrooms, a versatile den perfect for an office or guest room, and a spacious primary suite with a walk-in closet and ensuite. Perfect for professionals or couples looking for style, space, and convenience in one of Toronto's most vibrant communities. (id:50787)
Homelife/miracle Realty Ltd
63 Robinson Street
Toronto (Trinity-Bellwoods), Ontario
Welcome to 63 Robinson St.-a beautifully renovated, end-of-row home (feels like a semi- detached) offering the perfect blend of timeless character and modern design, nestled in one of Toronto's most coveted neighbourhoods. Thoughtfully reimagined from top to bottom, this home delivers stylish, move-in-ready living in the heart of Trinity Bellwoods. Step inside and immediately feel the difference. Wide plank flooring runs throughout the home, complementing the tall ceilings and clean, contemporary finishes that bring a fresh energy to every space. The open-concept main floor is bright and inviting, featuring elegant reception areas and a charming bay window that adds character and natural light. The layout flows effortlessly from the living area into a spacious dining room and straight through to the rear of the home. At the back, discover a sleek, all-new white shaker kitchen designed with both style and function in mind. Complete with abundant cabinetry, open shelving, generous counter space, and a cozy eat-in nook, it's the perfect space to gather, create, and connect. A discreetly placed powder room adds practical convenience for guests and daily life. Upstairs, the reconfigured layout offers three well-proportioned bedrooms, including a fabulous oversized primary retreat at the front of the house. The two additional bedrooms are both spacious enough to comfortably accommodate queen-sized beds ideal for family, guests, or a home office. The newly renovated 5-piece family bathroom features a modern double vanity, clean lines, and quality finishes, creating a fresh and functional space for daily routines. The lower level is currently unfinished but provides excellent storage, laundry facilities, and room to personalize whether you're envisioning a rec room, home gym, or creative workspace. Set just steps from Trinity Bellwoods Park and the cultural buzz of Queen Street West, this home places you in the heart of one of Torontos most vibrant communities. (id:50787)
Royal LePage Real Estate Services Ltd.
734 - 525 Adelaide Street W
Toronto (Waterfront Communities), Ontario
The Musee Condos in the heart of King West! One bed den with tranquil Courtyard view over looking the swimming pool! Den is convertible to bed or office purposes! Just steps from the trendiest restaurants& Bars! Also, walking distance of the entertainment and financial district. Modern kitchen with Stainless appliances, wide plank flooring, amenities include bar, barbeques, 24-hour concierge, fitness, guest suites! parking at add costs! (id:50787)
Cityscape Real Estate Ltd.
306 - 9 Tecumseth Street
Toronto (Niagara), Ontario
Welcome to King West Condos! Modern Unit Facing Courtyard. Bright With large Balcony. All Laminate Floors and Ceramics, No Carpeting. Quarts Counter Top. Stainless Steel Appliances. Back Splash Tiles, Frameless Glass Shower Door. 1 Locker Included. Steps To Public Transit. Fine Dining, Pubs, Shops At The Well, Stackt Market and Great Night Life. (id:50787)
Sutton Group-Admiral Realty Inc.
6 Toronto Street Unit# 1105
Barrie, Ontario
LIVE IN THE HEART OF BARRIE IN A SOUGHT-AFTER WATER VIEW BUILDING WITH UNMATCHED VIEWS OF KEMPENFELT BAY! Welcome to the Windward Suite model at 6 Toronto Street #1105 in the highly sought-after Water View Condominium, where breathtaking views of Kempenfelt Bay are yours to enjoy daily! This bright, open-concept suite presents a kitchen with wood-tone cabinets, sleek countertops, a stylish backsplash, pot lights, and tile flooring. The layout flows seamlessly into the dining and living area. Massive windows in the living room flood the space with natural light and offer direct access to the open balcony, where you can take in the stunning waterfront views. The suite includes a spacious bedroom with a walk-in closet, a versatile den ideal for a home office, and a well-appointed 4-piece bathroom. In-suite laundry adds extra convenience, while a 6x7 ft. locker provides ample storage. Located in the heart of downtown Barrie, you’ll be just steps away from shops, Kempenfelt Bay, a marina, trails, parks, public transit, and bike/walk paths. The building offers incredible amenities, including an exercise room, games room, guest suites, library, pool, rooftop deck/garden, and visitor parking. One large underground parking spot is included, and condo fees cover heat, water, parking, building insurance, and common elements. Recently updated lobby and hallways add a modern touch to the building. Whether you’re a young couple, a retiree, or looking to downsize, this stylish condo offers the perfect lifestyle right in the heart of the action! (id:50787)
RE/MAX Hallmark Peggy Hill Group Realty Brokerage
20 Homeland Court
Brampton, Ontario
Still haven’t found what you’re looking for? Then get ready to fall in love with this 3 bedroom, 2 bath home in Brampton’s idyllic Central Park neighbourhood. Tucked in on a quiet cul-de-sac this home offers the perfect blend of convenience and comfort. Centrally located near schools, amenities, and public transit, it’s an ideal spot for families and professionals alike. Imagine starting your day in a stunning new kitchen, designed with modern finishes that make cooking a pleasure. Picture hosting friends in the open dining area that flows seamlessly onto the deck—perfect for summer BBQs and evening gatherings. The fenced backyard offers a private retreat, ideal for relaxing or playing with the kids. The fresh paint and new flooring throughout the main level and primary bedroom make it move-in ready, so you can focus on what really matters—building memories. The partially finished basement provides flexible space for guests, a home office, or a cozy retreat. Less than 5 a minute walk to Hanover Public School, 10 minute walk to Lester B Pearson Elementary School, and 30 minute walk to North Park SS. This home truly has it all. Don’t miss the chance to make it your own! (id:50787)
Right At Home Realty
125 Bonaventure Drive Unit# 35
Hamilton, Ontario
Just like new! Updated in... 2024/2025. All new light fixtures, all flooring, all baseboards, trim and interior doors, new kitchen, 2 new bathrooms, 5 brand new appliances... All redone for your enjoyment. This is move in ready for you! Easy access to Lincoln M Alexander Pkwy. For commuters. Don't miss out! (id:50787)
Royal LePage Macro Realty
111 Civic Square Gate Unit# 619
Aurora, Ontario
Condo Living at Its Finest in the Heart of Aurora! Welcome to your dream home in one of Aurora’s most desirable addresses — a top-floor stunner with unobstructed panoramic views, soaring ceilings, and refined luxury from the moment you step in. This 1 Bedroom + Den condo seamlessly blends style and function, offering granite countertops throughout, carpet-free flooring, a spacious primary bedroom, and a 3-piece spa-style bathroom for everyday elegance. Step outside to your oversized private balcony overlooking the gorgeous salt water pool, perfect for morning coffee or sunset unwinding. Located in a meticulously maintained building that boasts resort-style amenities including: Tranquil library and media rooms A fully equipped fitness centre Beautiful BBQ and lounge areas for entertaining A sparkling outdoor in-ground salt water pool Enjoy the peace of mind and elevated service of on-site concierge, plus owned parking and locker for added convenience. The lobby and hallways exude warmth and sophistication, adorned with upscale finishes that set the tone for luxury living. Walk to everything — schools, shopping, restaurants, parks, and public transit — all just steps from your door. With quick highway access and a perfect walk score, this location truly has it all. Whether you’re a first-time buyer, downsizer, or savvy investor, this A++ showpiece is not to be missed. Flexible closing available. Book your private viewing today and experience a top-tier condo living in Aurora! (id:50787)
Homelife Professionals Realty Inc.
580 Patterson Road
Kawartha Lakes, Ontario
Welcome to The Woodman - a newly built, never lived in, artfully designed bungalow set on nearly an acre in the serene and sought-after community of Rural Verulam. This residence offers 1,871 sq ft of refined open-concept living, a full walkout basement, and is perfectly perched just steps from the water and surrounded by lush forest for ultimate privacy. From the moment you enter, youre greeted by an abundance of natural light streaming through oversized windows that frame the forest views beyond - a seamless transition from inside to out. The kitchen, complete with a breakfast bar, opens seamlessly to the dinette and great room with a fireplace. The primary suite is a private retreat, featuring its own walkout to the deck, a spacious walk-in closet, and a spa-like ensuite looking out into greenery. Outdoors, the backyard is an open canvas, ready for your dream landscape - whether thats a pool, an expansive lawn, or a tranquil garden. With no neighbour to the side and a forest backdrop, this is one of the most private lots in the community. Youll also enjoy deeded waterfront access to a shared 160 dock on Sturgeon Lake, part of the iconic Trent Severn Waterway. With clean shoreline access just steps away, this is a haven for boaters, kayakers, and year-round waterfront living. The Woodman is more than a home - its the perfect combination of living by the lake and forest. (id:50787)
RE/MAX Escarpment Realty Inc.


