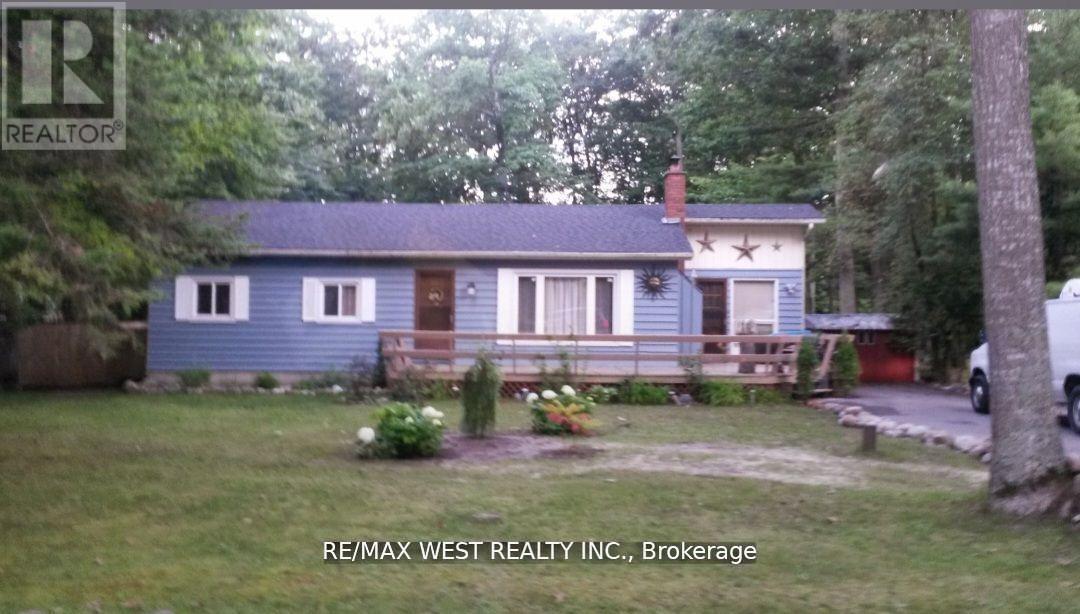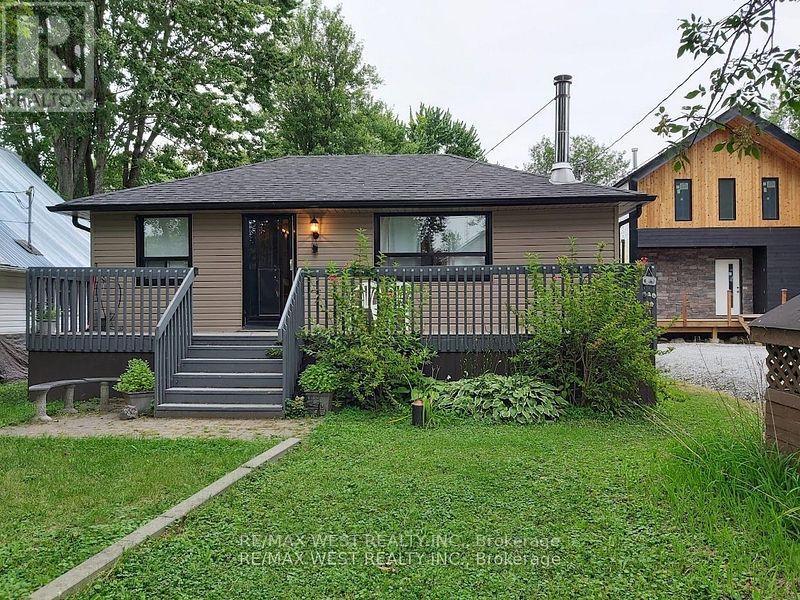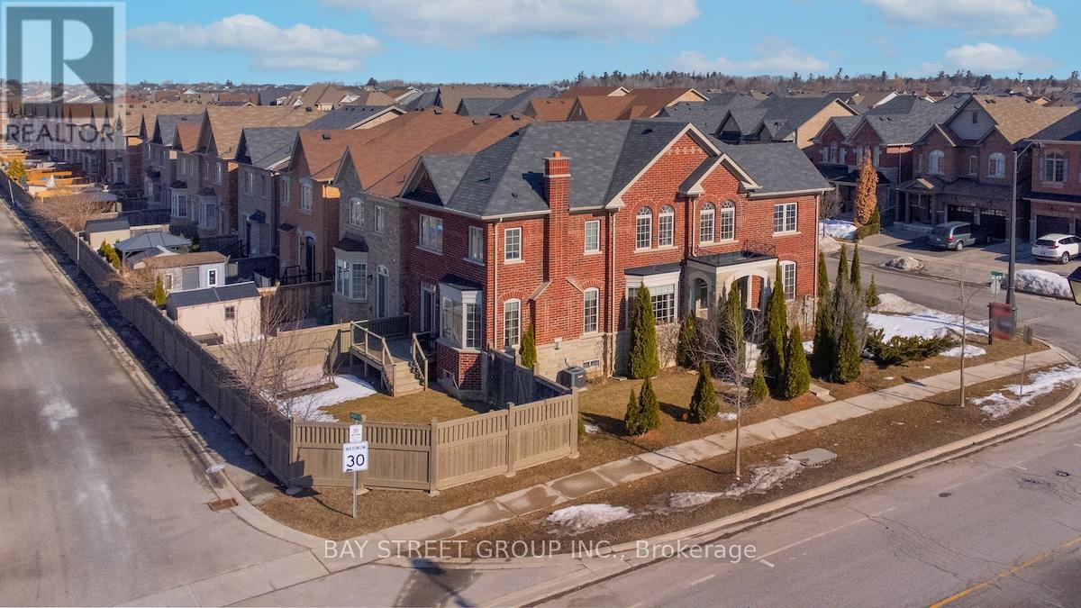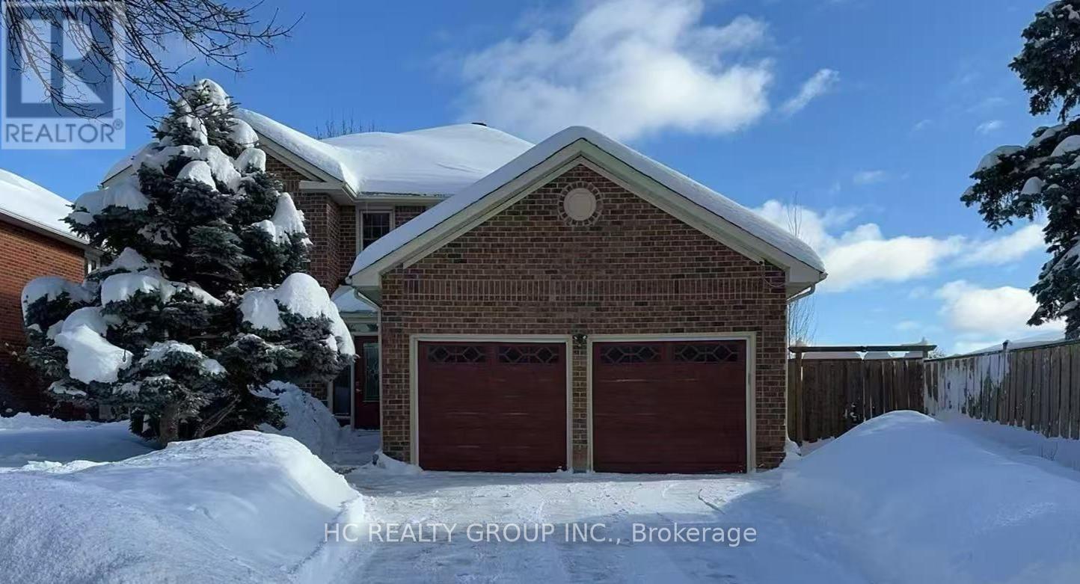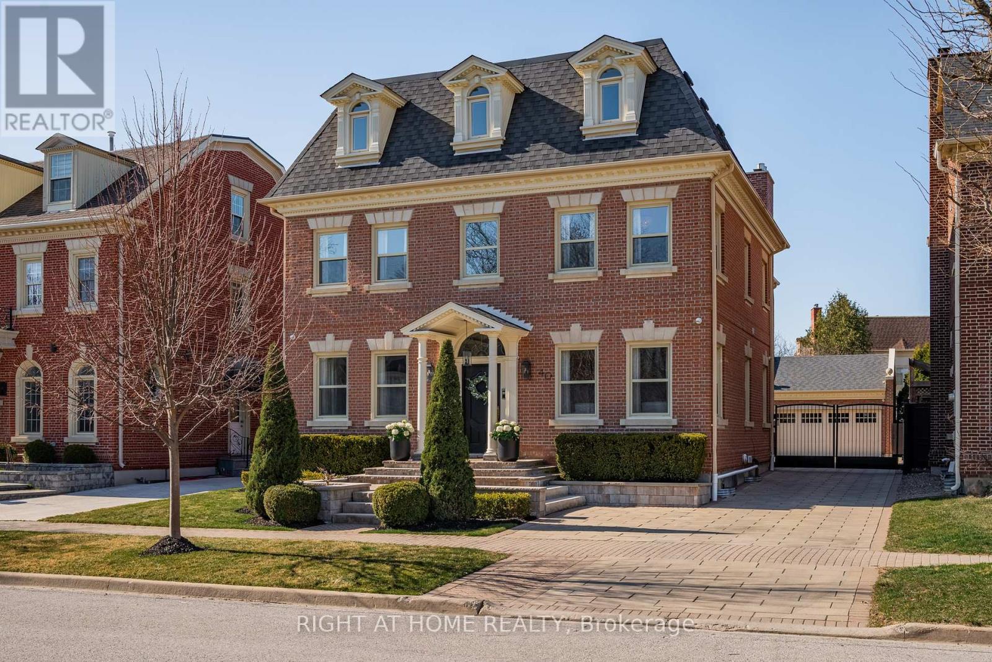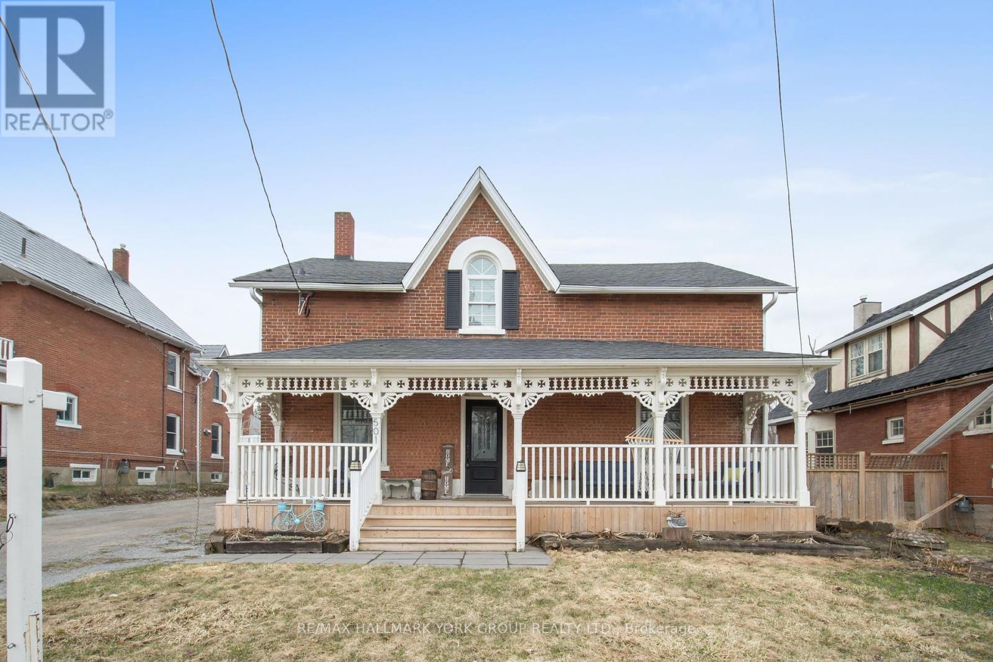16 Fredrick Avenue
Tiny, Ontario
Family fun awaits at this amazing ranch style bungalow in quiet and popular Woodland Beach. Only a 5 min. walk to the beach, on a quiet street...massive unbelievable lot 78'x228' deep, treed and private. 4 bedrooms and newly updated exterior and roof. Don't miss out on this property everything you need for a cottage or all season home if needed. (id:50787)
RE/MAX West Realty Inc.
101 Riverwalk Place
Midland, Ontario
Experience refined living in this captivating 4-bedroom, 3-bathroom home nestled in one of Midlands most prestigious neighbourhoods just a leisurely stroll to the shimmering shores of Georgian Bay. This impeccably maintained residence features a spacious main floor primary suite with a private ensuite, alongside a second bedroom for added convenience. The elegant, open-concept kitchen and living area is framed by soaring ceilings, creating a light-filled, sophisticated ambiance with views extending to the upper level. Upstairs, you'll find two generously sized bedrooms and a full bath, perfect for family or guests. Step through the kitchen to an inviting patio, ideal for outdoor entertaining or peaceful moments in the sun. The expansive walkout basement awaits your vision, offering exceptional potential for customized living space. Surrounded by serene nature and scenic waterfront trails, this property blends timeless elegance with the natural beauty of Midland living. (id:50787)
Keller Williams Experience Realty
2763 Maple Trail
Ramara, Ontario
Huge Backyard Lot Size 44Ft. *452.27Ft. With Access to Crystal Clear Water Lake. Updated Bungalow for Large Families. Close To Study Beach and Parks and Trails. The Property Has access to private beach from the backyard, Great for Swimming and Access to Launch Your Personal Watercraft. Close To a Vibrant Community of Lagoon City with Marina, Restaurants, Indoor Pool, Tennis, And Community Center. Enjoy Nearby Golf Courses and Much More. Brand new Furnace and AC, Newer Roof and Deck and Sidling, Deck Railing 2020. (id:50787)
RE/MAX West Realty Inc.
219 Cox Mill Road
Barrie (Painswick North), Ontario
CHARACTER-FILLED BUNGALOW WITH SPACIOUS LIVING & A DREAMY BACKYARD! This beautifully updated bungalow sits on a 75 x 200 ft prime corner lot in a mature neighbourhood, offering stunning curb appeal with a stone patio entryway, fragrant rose bushes, a charming bird bath, and a beautifully landscaped front yard. The fully fenced backyard is a private retreat with mature apple, cherry, and serviceberry trees, a stone fire pit area, a spacious shed, and a raised English garden filled with hostas, hydrangeas, peonies, Rose of Sharon bushes, and fresh herbs. Inside, over 1,800 square feet of bright and airy open-concept living space features hardwood floors, a striking cathedral ceiling in the living room, and elegant pot lights. The chefs kitchen is designed for cooking and entertaining with high-end appliances, a large island, tile floors, ample workspace, and a double-door walkout to the backyard. The spacious and private primary retreat includes a walk-in closet and a modern 3-piece ensuite. With everything on one level, this well-loved home is filled with charm, character, and thoughtful updates, making it perfect for effortless living. Ideal for both relaxation and entertaining, the indoor and outdoor spaces are designed to host gatherings with ease. Located just minutes from Wilkins Beach, waterfront trails, excellent schools, shopping, and dining, this move-in-ready property offers the ultimate in comfort, convenience, and style! (id:50787)
RE/MAX Hallmark Peggy Hill Group Realty
20 Executive Drive
Whitchurch-Stouffville, Ontario
Vintage Brick Bungalow On 1.08 Acres In Area Of Estate Homes, All Wood & Tile Flooring, Main Great Room Walkout To Deck, Kitchen Walkout To Sunroom, Separate Entrance For Walk-Out Basement, Beautiful Park-Like Backyard, Amazing Location **EXTRAS** 2 Separate Kitchens On Main & Lower, 2 Washers & 2 Dryers, Minutes To Bloomington Go Train & Hwy 404 (id:50787)
Homelife Landmark Realty Inc.
1287 Coleman Crescent
Innisfil (Alcona), Ontario
Welcome to the beautifully maintained, family-friendly home located in a quiet and desirable Innisfil neighbourhood. This spacious, sun-filled property features 3 bedrooms, 4 bathrooms, and an open-concept layout perfect for comfortable living and entertaining. Enjoy a modern kitchen and a cozy living room. The primary bedroom includes a walk-in closet and a private ensuite bathroom. Convenient upper-level laundry and a single-car garage with inside entry add to the home's functionality. Ideally located close to schools, parks, shopping, Innisfil Beach, and all major amenities. Easy commute with quick access to Hwy 400 and Barrie. Don't miss the opportunity to lease a move-in-ready home in a great community. (id:50787)
RE/MAX Noblecorp Real Estate
2 Pelee Avenue
Vaughan (Kleinburg), Ontario
Stunning 4-Bedroom Detached Home in High-Demand Kleinburg! This bright, luxurious corner-lot home offers a smart, functional layout with four spacious bedrooms and three bathrooms. The open-concept kitchen features granite countertops, stainless steel appliances, a custom backsplash, an island, and a cozy breakfast area. Enjoy a large family room with a gas fireplace overlooking the private backyard with fruit trees and an extended deck, perfect for summer entertaining. A charming front porch is ideal for your morning coffee or afternoon rest. The grand double-door entry and 9-foot ceilings create an elegant and welcoming atmosphere. Upstairs, you'll find a spacious laundry room and a private primary suite with a sun-filled 4-piece ensuite, complete with a large vanity and excellent storage. A second 4-piece bathroom with a wide countertop and extra storage serves the three generously sized bedrooms, offering comfort and privacy for every family member. The basement is unfinished, giving you the freedom and potential to complete it according to your plans and needs. The professionally landscaped exterior adds curb appeal, and the driveway accommodates two cars. Located just minutes from Hwy 427, Hwy 50, top-rated schools, parks, and the new Loblaws Plaza, this beautifully maintained home shows like new and is truly a must-see! (id:50787)
Bay Street Group Inc.
102 Crawford Rose Drive
Aurora (Aurora Heights), Ontario
Absolutely Gorgeous Renovated Cosy Family Home In Heart Of Aurora's top neighborhoods, 4 Bedrooms, 4 Bathrooms. Bright Breakfast Area Overlooks Private Backyard, Brazilian Cherry Hardwood Floors Throughout, Large windows, Modern Gas Fireplace. GE Cafe Stove, Quartz Countertops. Big Primary Suite With Custom-Built Her and His Walk-In Closet, Heated Tile Floors In Recently Renovated Bathrooms On Second Floor. Two EV Charging Outlets In Garage. One Of The Rare Biggest Floor Plan In The Neighbourhood With Approx. 3300 Sq.Ft. Plus 1650 Sq. Ft Finished Country Style Walk-Out Basement With Bar Area And Wood Burn Fireplace. Roof Replaced Within 4 Years. Close To GO Train, Grocery Stores, Community Center, Parks, Schools And Massive Trail System. (id:50787)
Hc Realty Group Inc.
40 Oatlands Crescent
Richmond Hill (Mill Pond), Ontario
Your Dream Home Awaits! Welcome to 40 Oatlands - a masterpiece of modern elegance and timeless craftsmanship, where every detail has been meticulously curated for unparalleled luxury. From the moment you enter, you'll be captivated by soaring 10ft ceilings, accentuated by 8ft doorways. Every room is adorned with custom solid doors, complemented by 10" poplar baseboards and 10" plaster crown moulding on the main floor. A comprehensive smart home system seamlessly integrates security, lighting, built in speakers throughout, temperature control, and the fireplace allowing you to customize your environment at the touch of a button. Home comfort also extends to each washroom and laundry room through heated floors, inviting you to extend your stay in comfort. Designed for those who love to cook and entertain, this stunning kitchen is equipped with Tudor-framed glass cabinets, adding a touch of European charm. A custom stainless steel hood fan is both functional and stylish, while the 48" Wolf Range and 42" Subzero B/I integrated fridge/freezer bring commercial-grade performance to your fingertips. An adjoining servery and butler pantry offers additional prep space and storage while maintaining an air of sophistication. The master bedroom is a retreat like no other, featuring a Napoleon fireplace and spa-like ensuite. In the master ensuite where relaxation reigns supreme, indulgence awaits with Calcutta marble and exquisite Perrin and Rowe fixtures. A home gym provides a focused space for fitness and performance. Beyond the walls of this home lies an outdoor paradise. A stunning saltwater pool and cabana equipped with a shower invites luxury living outdoors. As you unwind in this serene setting, enjoy the ambiance of the outdoor gas fireplace, enhanced by high-quality outdoor speakers. For ultimate privacy and security, several outdoor security cameras and custom motorized top-of-the-line gates complete the property, adding a layer of exclusivity and peace of mind. (id:50787)
Right At Home Realty
11 Cantertrot Court
Vaughan (Brownridge), Ontario
Welcome to this Fabulous, BRIGHT and Rarely Available Detached Home OVER 3500 sqft LIVING SPACE nestled on a quiet court in prime Thornhill. This spacious and upgraded 4+2 bedroom residence offers 2 kitchens and a functional layout perfect for modern family living. Ideally located just steps from Promenade Mall, parks, library, major transit, Westmount Collegiate Institute, 4 TOP-RANKING SCHOOLS , a Kosher Supermarket, and a Synagogue, this home delivers both comfort and convenience. OVER 3500 Sqft LIVING SPACE including a complete Finished Basement featuring a SECOND KITCHEN, TWO ADDITIONAL BEDROOMS, a massive Recreation room, and a 3-PIECE BATHROOM. The upper floor boasts Four generously sized Bedrooms, including a primary suite with a walk-in closet and a beautifully ensuite featuring an oversized glass shower with NEW SHOWER SYSTEM (2023), double sinks and a new TOTO toilet (2025). The main kitchen is equally impressive with granite counters, NEW Smart Fridge, beautiful tile floors, cabinetry, and plenty of space for meal prep and entertaining. A spacious eat-in kitchen walks out to an oversized cedar deck perfect for gatherings and outdoor enjoyment. The combined living and dining areas offer excellent flow and flexibility for everyday living or hosting. Thoughtfully OVER $$$$$150K UPGRADED throughout, the home features FRESH PAINT (2025), a NEW ROOF (2023) with animal-proof vents and a high-efficiency ventilator, AC (2020), FURNACE (2019), WATER Softener and FILTER(2020), new high-capacity Fridge (2024), Dishwasher (2023), and beautiful INTERLOCK DRIVEWAY (2023). The DOUBLE GARAGE DOOR (2022) includes a smart remote app and Some WINDOWS were replaced/ADDED in 2019 and 2022 with proper permit, enhancing energy efficiency and curb appeal. The Kitchen is READY for DUAL DISHWASHERS. This MOVE-IN READY home is packed with value. Offer Anytime! Motivated Seller! OPEN HOUSE 4/26 & 4/27 SAT.SUN 2-4pm (id:50787)
Homelife Landmark Realty Inc.
21 - 77 Mill Street E
New Tecumseth (Tottenham), Ontario
Welcome to maintenance-free living in the highly sought-after Tottenham Courts! This charming ground-level corner unit in a beautifully maintained complex offers the perfect blend of privacy, convenience, and character. Whether you're a first-time buyer entering the market or looking to downsize in a friendly, tight-knit community, this condo could be the perfect fit for you! As you make your way to Unit 21, you'll be greeted by lush gardens and vibrant greenery - thoughtfully maintained by the condo corporation - creating a peaceful and welcoming atmosphere.Step inside to an open-concept layout that inspires creativity and comfort, making it easy to envision your dream space. The spacious living room is filled with natural light and offers a walkout to your private patio, perfect for relaxing, barbecuing, or tending to your potted garden in the sunshine.Enjoy the ease of two parking spots right outside your door under a two-car covered carport - ideal for year-round convenience. (Second parking spot available for just $30/month.) Need extra storage? You'll love the generously sized, insulated attic with easy access - perfect for storing seasonal items and more. Take advantage of the exercise room, library and party room for social gatherings. This unbeatable location puts everyday essentials within reach - No Frills and a variety of food options, medical offices, and other amenities are right across the street. You're also close to major routes including Highways 400, 9, 27, and 50, with Toronto just 45 minutes away, Barrie only 35 minutes, and Hondas manufacturing plant just 15 minutes down the road. Plus, you're within proximity to great local schools, the wonderful conservation area and a section of the Trans Canada Trail. This is more than just a condo - it's a lifestyle of comfort, community, and convenience. (id:50787)
Royal LePage Rcr Realty
501 Simcoe Street
Brock (Beaverton), Ontario
Step Into This Beautifully Updated Century Home, Nestled In The Heart Of Beaverton, Just Steps To The Beaverton Harbour Offering Boat Launch Access, Swimming, A Splash Pad, And A Lakeside Park Perfect For The Kids! Bursting With Charm, This 127-Year-Old Home Seamlessly Blends Historic Character With Thoughtful Modern Upgrades.Featuring 3 Bedrooms And 3 Bathrooms, The Home Offers Spacious Living With High Ceilings, Large Sun-Filled Windows, And Classic 12" Trim Throughout. The Eat-In Kitchen Is Finished With Quartz Countertops And Engineered Hardwood Floors That Flow Into A Cozy Family Room With Walk-Out To A Stamped Concrete Patio And Private Backyard, With A Detached 22' x 25' Garage With Loft Above, Offering Additional Storage. The Backyard Is Private And Low Maintenance, Making It The Perfect Outdoor Retreat. Upstairs, The Primary Bedroom Offers A Walk-Through Closet And A Tastefully Updated 4-Piece Ensuite. A New Furnace Has Been Recently Installed, Upgraded Electrical 200 AMP Breakers & Upgraded Plumbing.Enjoy The Peace And Tranquility Of Small-Town Living While Being Minutes From Shops, Restaurants, Lake Simcoe, The Marina, And All Amenities. A True Blend Of Old-World Charm And Modern Comfort This Is One You Wont Want To Miss! (id:50787)
RE/MAX Hallmark York Group Realty Ltd.

