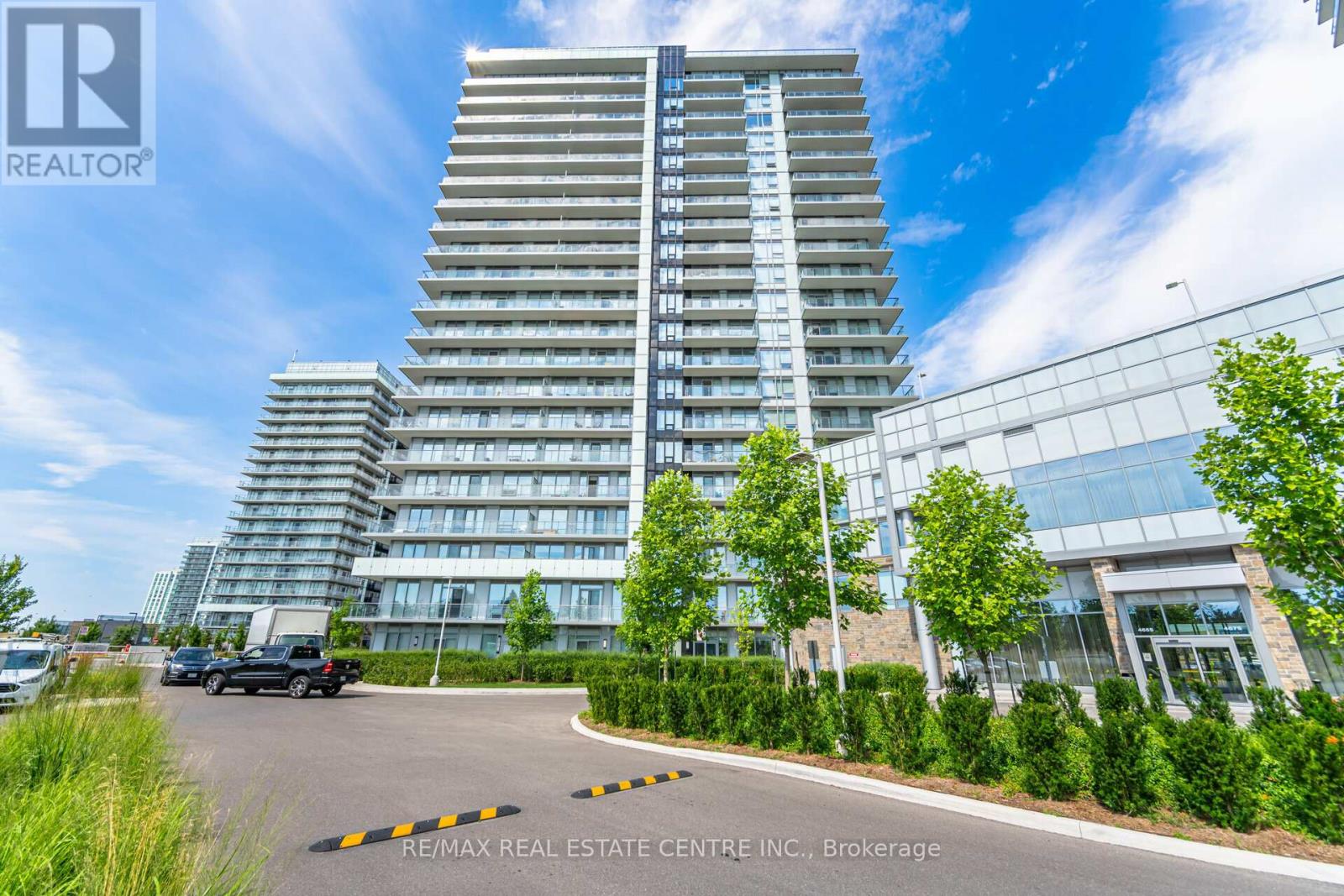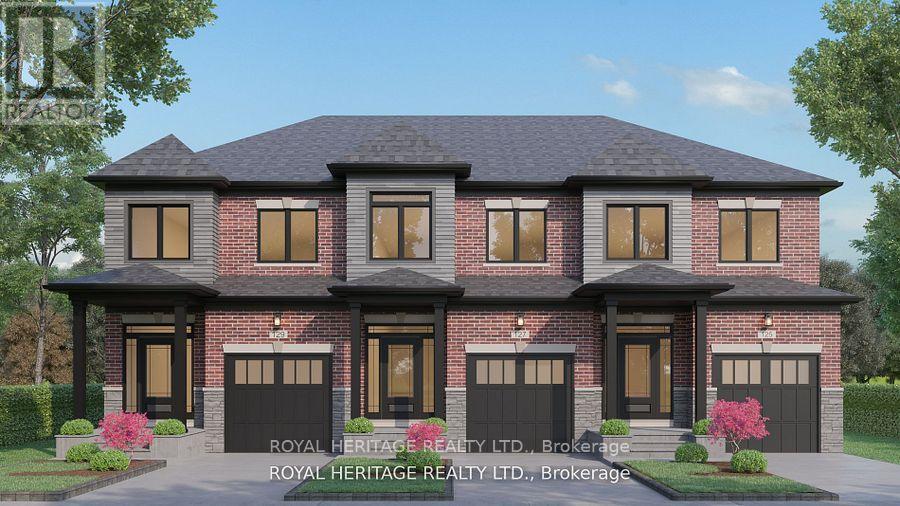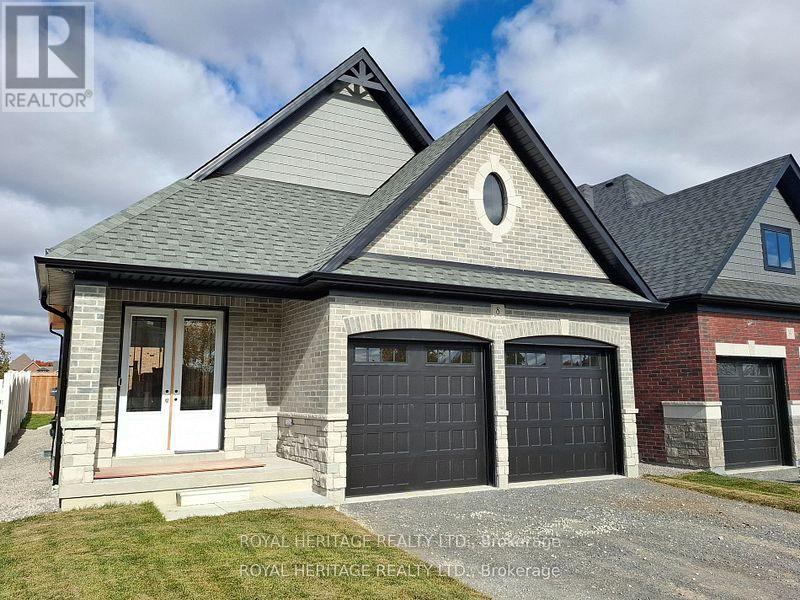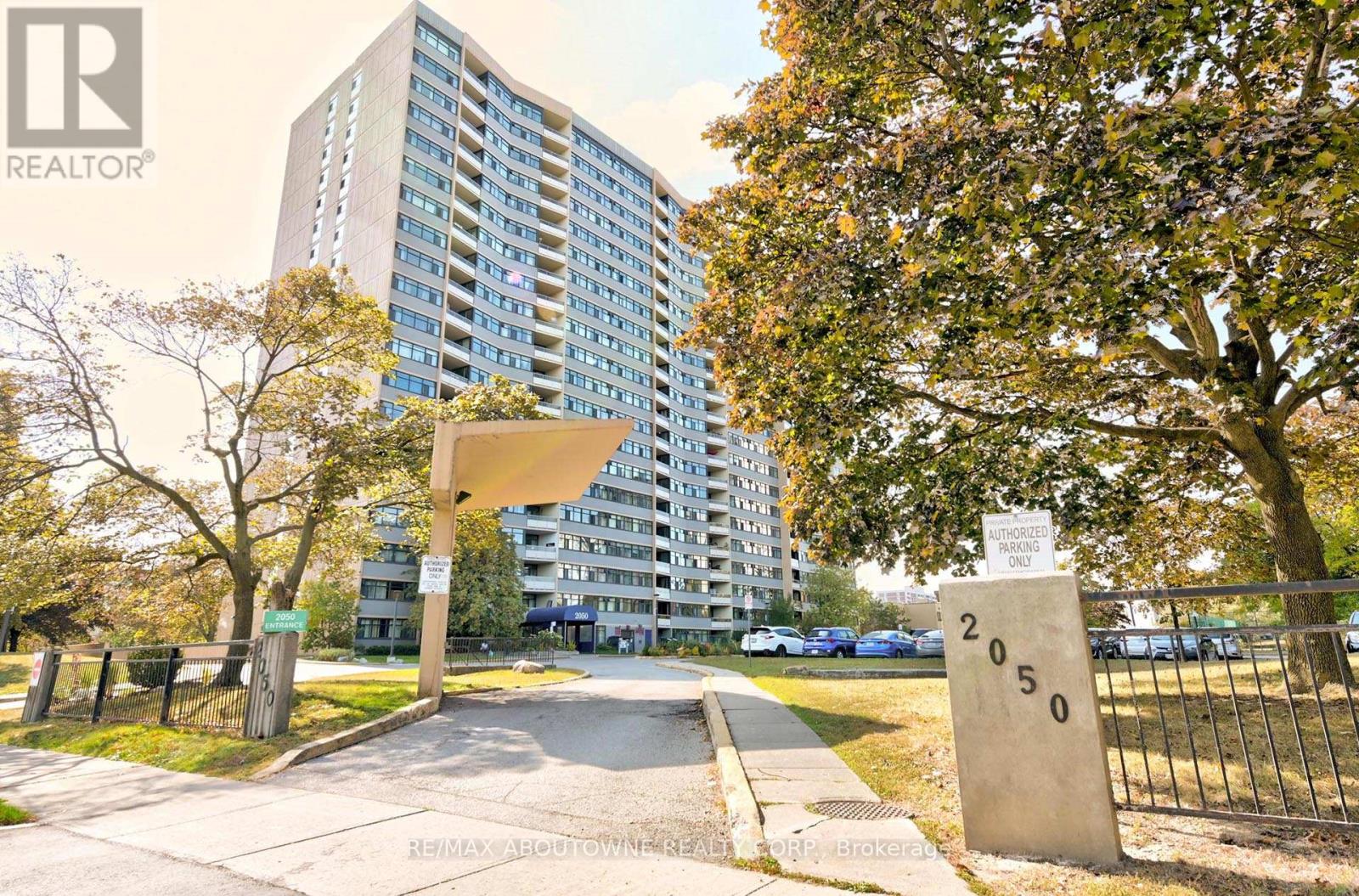8 Brandy Lane Drive Unit# 302
Collingwood, Ontario
Year Round 2 Storey Condominium/Loft Rental Available Now! Welcome To Majestic Wyldewood, On The West End Of Collingwood, Walking Distance To Shopping, Dining, and the water, Only Minutes Drive To Ski Hills, Golf & Beaches. Wyldewood Has Its Own Outdoor Year Round Pool & Club House. This Lovely Condo Has Picturesque Views of Mountains And Steps To The Georgian Trail. Rare Find In This Spacious & Sunny 3Bedroom Loft Unit, Boasting Suite Area of 1439 sq ft plus a 65 sq ft balcony. This Is The Largest Floor Plan Available In Desired Wyldewood & Has Soaring Cathedral Ceilings in Living and Dining areas. This Immaculate Condo Is Open Concept, Has An Inviting Gas Fireplace W/Wood Mantle, Gleaming Wood Floors on main level, Kitchen W/Granite Counters, Breakfast Bar, Ss Appliances & A Generous Pantry, Granite counters in both bathrooms. Large main floor bedroom with scenic views and a semi-ensuite bath with granite counters and a double-sink. French Doors Off The Dining Area Lead To The 3rd Bedroom or could be a Cozy Den or Office Space. The Staircase Leads to The Loft area with Primary Bedroom and 4Pc Ensuite Bath. A Cozy Balcony W/BBQ Hookup Provides Space To Relax On Warm Days & Evenings. Outdoor Year Round Pool Provides Ample Relaxation and Spectacular Views of Escarpment and Trails. Lots of visitor parking if Private locker on 3rd floor next to suite! This Condo Is Freshly Painted and Professionally Cleaned, and Very Well Maintained, It's Ready For Move In! Book appt today! (id:50787)
RE/MAX Escarpment Realty Inc.
177 Hooper Street
St. Marys, Ontario
First Time Home Buyer's Delight!! Gorgeous End Unit Freehold Townhome (Just Like Semi-detached) Located In a Beautiful Family Friendly Town of St Mary's, ON. Equipped With Tons of Upgrades. Pot Lights & Laminate Flooring On The Main Level. A Welcoming Foyer Leads to an Open Concept Great Room. Perfect For Family Entertainment. Chef Delight Kitchen With Quartz Countertop and Stainless Steel Appliances. 3 Generous Size Bedrooms. Primary Bedroom With 4 Pc Ensuite. 2nd Floor Laundry For Your Convenience. Unspoiled Basement Waiting For Your Own Creativity. Decent Size Backyard For Social Gatherings. No Sidewalk. 2 Car Parking On The Driveway. **EXTRAS** Property is Currently Tenanted. Tenants are Leaving on 31st Jan, 2025. Located in a Family-friendly Neighborhood with easy access to Schools, Parks, and all other Amenities. (id:50787)
Save Max Supreme Real Estate Inc.
39 Vanderpost Crescent
Essa (Thornton), Ontario
Top 5 Reasons You Will Love This Home: 1) Beautifully crafted custom home offering an impressive 4,746 square feet of living space, nestled in the charming village of Thornton, just North of Cookstown and South of Barrie 2) Featuring a ranch-style, all-brick exterior and an expansive backyard perfect for family fun, this home also offers in-law suite potential with inside entry from the 4-car garage which can also be used as a recreation space or workshop 3) Bright and airy main level boasting four generously sized bedrooms with large windows, flooding the space with natural light, while the basement offers two extra bedrooms; additionally, appreciate custom blinds and a stunning custom kitchen, including a spacious built-in pantry, ample counterspace, and equipped with high-quality KitchenAid stainless-steel appliances for a refined touch 4) Gorgeous stone fireplace with a striking mantel anchors the main living room, which opens seamlessly to the kitchen and breakfast area, creating a warm and inviting space for entertaining 5) Settled in a prime location just minutes from Barrie, with quick access to Highway 27 and 400 and close to essential services like the nearby firehall. 4,746 fin.sq.ft. Age 20. Visit our website for more detailed information. *Please note some images have been virtually staged to show the potential of the home. (id:50787)
Faris Team Real Estate
3589 Tooley Road
Clarington (Courtice), Ontario
"Welcome to this exquisite custom-built bungalow, nestled on a sprawling 2.17-acre lot. This luxurious property boasts 5 spacious bedrooms, an open-concept layout, and 4 full bathrooms plus a powder room. The heart of the home is the modern open kitchen, fully upgraded with high-end finishes and top-brand appliances, perfect for both family gatherings and entertaining. The professionally finished basement adds tremendous value, featuring 3 generously sized bedrooms, a second kitchen, and 2.5 bathrooms, offering incredible potential for rental income or multi-generational living. The property combines privacy and serenity with proximity to all essential amenities, making it a perfect retreat for anyone seeking upscale living in a prime location. Don't miss the opportunity to own this one-of-a-kind dream home!" Professionally finished basement apartment, fully equipped with all appliances. Attached 4-car parking spaces, plus an additional 20 parking spots on an exposed concrete driveway. Fully landscaped backyard featuring stamped concrete, fresh new grass, and a brand-new well. Large, cleaned septic tank for efficient wastewater management. Spacious garden house located at the back of the property. (id:50787)
RE/MAX Ace Realty Inc.
102b - 4655 Metcalfe Avenue N
Mississauga (Central Erin Mills), Ontario
Discover this modern 2-bedroom plus den condo in a prime location, directly across from Erin Mills Town Centre and just steps from Credit ValleyHospital. With easy access to highways 403 and 407, and transit right at your doorstep, this 880 sq. ft. unit, including a spacious balcony, offers theperfect blend of convenience and style. Featuring 9-foot ceilings, this condo provides ample space for comfortable living. Amenities include a fullyequipped gym, outdoor pool, rooftop terrace with BBQ area, yoga room, theater, party room, pet spa, 24-hour concierge, visitor parking, and more.Bulk internet and bike storage are included in the monthly maintenance fee. **EXTRAS** The kitchen offers plenty of cabinet space, featuring an island with additional storage. The unit is bright and airy. The den is versatile and canaccommodate a twin bed. Property taxes are yet to be assessed (id:50787)
RE/MAX Real Estate Centre Inc.
Bsmt - 34 Ventura Avenue
Brampton (Fletcher's West), Ontario
Spacious Basement Apartment with Private Entrance. This beautiful basement apartment features a separate entrance, offering privacy and convenience. Including 2 Generously sized bedrooms, Perfect for small families or Professionals. Enjoy a Large Family room, ideal for relaxing or entertaining. A well appointed kitchen provides ample space for meal preparation. This property combines comfort and functionality, making it a must see! Would you like any further refinements? **EXTRAS** Tenant to pay 35% of Utilities. (id:50787)
RE/MAX Ace Realty Inc.
Bsmt - 55 Valleybrook Road
Barrie, Ontario
All utilities(hydro, water, heat) included.Welcome To The Stunning Brand New Separate Entrance Basement Apartment In South Barrie. Nicely Painted And Updated. Open Concept Kitchen With An Updated Kitchen, Open Concept. All The Best Finishes! Big Windows and High Ceiling. Close To School, Park And So Much More. Good Size Bedroom. One parking included **EXTRAS** Fridge, Stove, Dishwasher, Washer, Dryer (id:50787)
Royal LePage Peaceland Realty
127 Hickory Street N
Whitby (Downtown Whitby), Ontario
Dont miss this pre-construction opportunity with Whitbys trusted builder, Denoble Homes! Nestled in historic downtown Whitby, this freehold townhome offers conveniencesteps from shopping, cafes, restaurants, and boutiques. Features include a deep lot, 3 bedrooms, 3 bathrooms, 9-ft ceilings, second-floor laundry, and a primary suite with a 4-piece ensuite and walk-in closet. **EXTRAS** Great Schools, Parks, Community Centre, Marina and other Amenities! Easy Access To Public Transit, Go Train, 407/412/401! (id:50787)
Royal Heritage Realty Ltd.
129 Hickory Street N
Whitby (Downtown Whitby), Ontario
Don't miss this pre-construction opportunity with Whitbys trusted builder, DeNoble Homes! Nestled in historic downtown Whitby, this freehold townhome offers convenience with nearby grocery stores, coffee shops, restaurants, and boutiques. Features include 3 bedrooms, 3 bathrooms, 9-foot ceilings, second-floor laundry, a spacious primary bedroom with a 4-piece ensuite, and a large walk-in closet, all on a deep lot. (id:50787)
Royal Heritage Realty Ltd.
8 St Augustine Drive
Whitby (Brooklin), Ontario
Discover this stunning new 2-bedroom bungalow by DeNoble Homes, perfectly situated across from Winchester Park! Thoughtfully designed with premium upgrades, the home boasts 10-ft smooth ceilings and a bright, open layout. The kitchen impresses with high-end cabinetry, a pantry, quartz counters, a center island, pot drawers, a stylish backsplash, and under-cabinet lighting. The primary bedroom includes a 4-piece ensuite and walk-in closet, plus a spacious second bedroom. Enjoy the convenience of main-floor laundry and a basement with large windows, a finished landing, higher ceilings, and 200-amp service. The garage is fully drywalled for a polished finish. Located steps from top schools, parks, and amenities, with quick access to public transit and highways 407, 412, and 401. This home has it all, schedule your viewing today! (id:50787)
Royal Heritage Realty Ltd.
125 Hickory Street N
Whitby (Downtown Whitby), Ontario
Pre Construction Opportunity By Whitby's Hometown Favourite Builder, Denoble Homes! Located In Historic Downtown Whitby Close To Shopping, Coffee Shops, Restaurants, And Boutiques. Freehold End Unit Townhome With A Deep Lot, 3 Bed, 3 Bath, 9 Foot Ceilings, 2nd Floor Laundry, Primary Bedroom Features a 4 pc Ensuite And Large Walk-In Closet. **EXTRAS** Great Schools, Parks, Community Centre, Marina and other Amenities! Easy Access To Public Transit, Go Train, 407/412/401! (id:50787)
Royal Heritage Realty Ltd.
310 - 2050 Bridletowne Circle
Toronto (L'amoreaux), Ontario
Newly Renovated 3 Bedrooms and 2 Washrooms Unit Located In High Demand Location. Functional Layout , Bright & Well Maintained Condition. Laminate Flooring Thru-Out, Updated Washrooms, Freshly Repainted, New Kitchen featured Quartze Countertop, Stainless Steel Applications and breakfast Area. Steps To School, Bridlewood Mall, Ttc, Banks, Restaurants & Much More. Convenient Location Close To Hwy 404/401. Ideal For Investors and First Time Home Buyer & Investor. **EXTRAS** FRIDGE, STOVE, WASHER, DRYER, All ELFS and All Existing Windows Coverings (id:50787)
RE/MAX Aboutowne Realty Corp.












