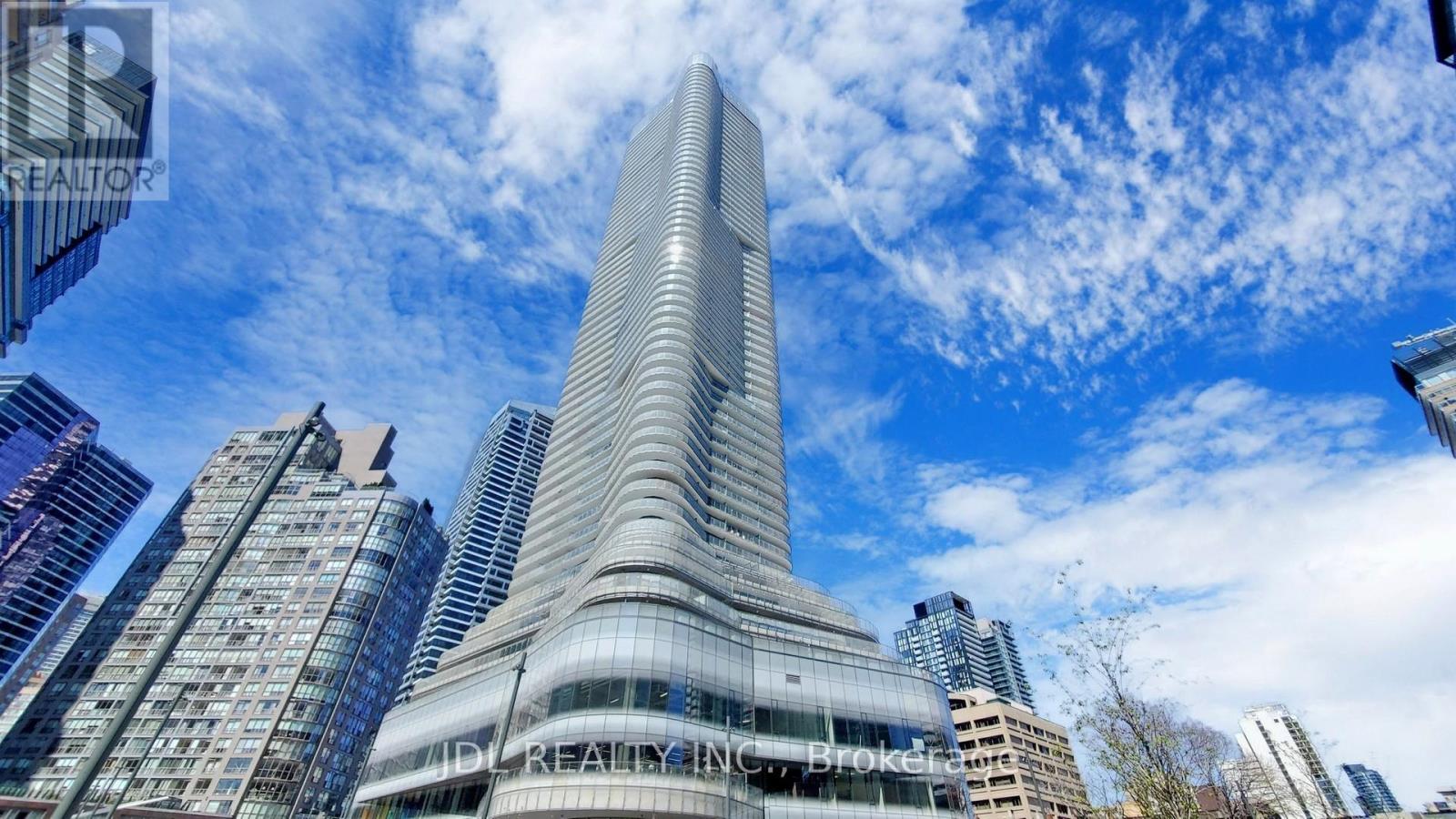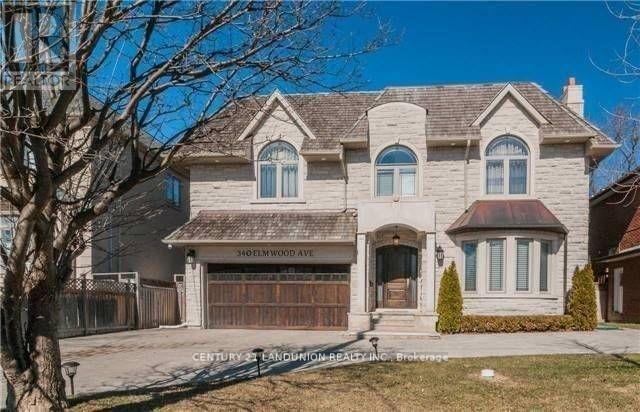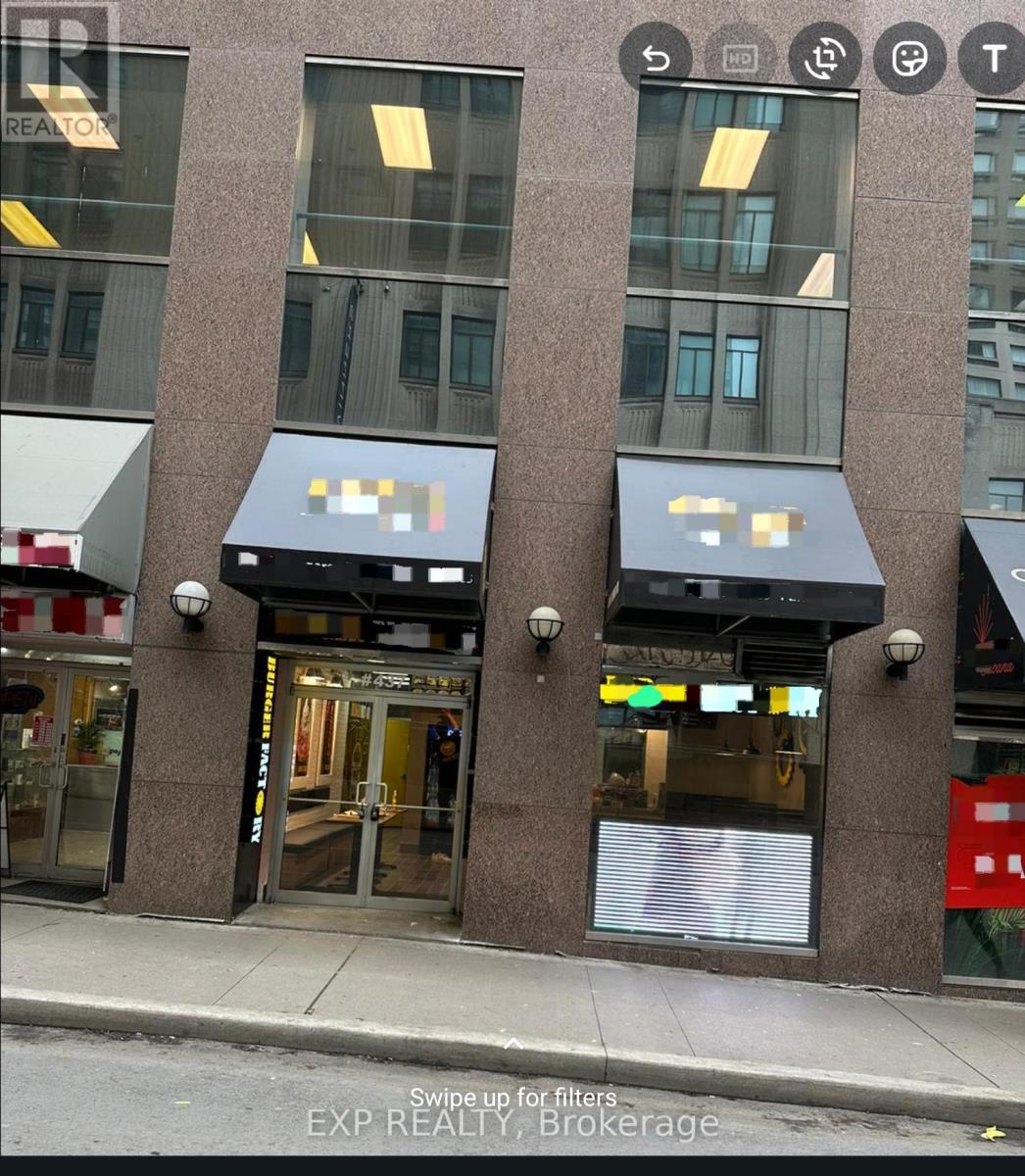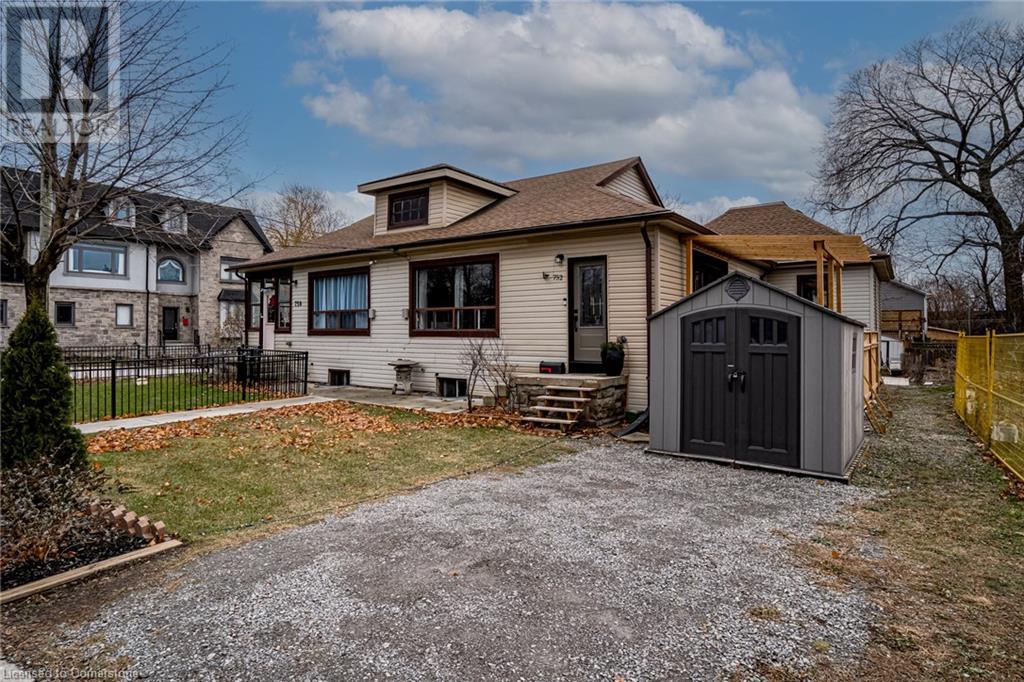12 Sandy Ridge Court
Whitchurch-Stouffville, Ontario
Step into unparalleled luxury with this exquisite custom-built residence, perfectly situated in the prestigious Trail of the Woods. Meticulously designed by the renowned Lisa Worth, this home seamlessly blends timeless elegance with modern comfort, offering a welcoming retreat for families and entertainers alike. Inside, discover five luxurious bedrooms, each with its own private ensuite, ensuring ultimate comfort and privacy for everyone. The heart of the home is the state-of-the-art gourmet kitchen, adorned with stunning countertops and outfitted with top-tier appliances perfect for casual family meals or hosting extravagant dinner parties. Multiple fireplaces throughout create cozy, inviting spaces for gathering with friends & family.The finished lower level is a haven for entertainment, boasting a stylish bar, a fully equipped second kitchen, a modern wine room, and a games room. Theres also an additional sixth bedroom with its own ensuite, ideal for guests or extended family. Step outdoors and be transported to your own private resort. The centerpiece is a sparkling pool surrounded by lush landscaping, expansive terraces, and a covered porch for alfresco dining. A Napoleon outdoor kitchen completes this serene oasis, perfect for hosting unforgettable summer soirees or relaxing in tranquility.Sunlight bathes every corner of this home, accentuating its bespoke finishes and exceptional craftsmanship. Thoughtfully designed to balance luxury and warmth, this property is truly one-of-a-kind.Conveniently located near Ontario's top private schools including St. Andrews College, St. Annes Girls School, The Country Day School, and Villa Nova this home is also minutes away from charming boutique shops, fine dining, and major highways including the 404 and 407, with easy access to Pearson International Airport. Experience the pinnacle of luxury living in this extraordinary home where elegance meets comfort in every detail. (id:50787)
RE/MAX Hallmark York Group Realty Ltd.
1823 - 111 Elizabeth Street
Toronto (Bay Street Corridor), Ontario
Landmark location - city living @ One City Hall. awarded winner, well design space, sub-penthouse of approximately 1180 square feet with9' 6" ceiling, 41- feet balcony, 5 guest suites in the building, lap pool, whirlpool, sauna/steam room, rooftop deck, weight room, gym, meeting room, large party room, library, pool table, 31 guest parking. Step to TTC and subway, Eaton Centre, Toronto City Hall, walking distance to Chinatown, Fashion and Entertainment District, **EXTRAS** upgraded bathrooms, new paint, upgraded LED lighting, upgraded LG washer/dryer (id:50787)
International Realty Firm
3208 - 955 Bay Street
Toronto (Bay Street Corridor), Ontario
In The Heart Of Toronto Bay St Corridor--955 Britt Condos--Luxury Meets Convenience. 1 Parking Included. Offering Close To 1000Sf Of Ample Living Space, This 3 Bed And 2 Bath Corner Unit Is The Perfect Place For You To Call Home. Step Into The Unit And Be Captivated By The Modern Kitchen, Complete With Built-In Appliances. You Will Appreciate The Breathtaking Unobstructed Views Of The City As You Look Out From Your Large Balcony. Location Is Key And This Condo Is Perfectly Situated. Steps Away From Wellesley Subway Station, U Of T, TMU, Queen's Park, Hospitals, Grocery Stores, Restaurants & Much More! This Exceptional Unit Definitely Won't Last! **EXTRAS** B/I Appliances: Washer/Dryer, Fridge, Dishwasher, S/S Oven, Microwave & Exhaust Hood Fan, All Elfs, 1 Parking Included. (id:50787)
Aimhome Realty Inc.
802 - 290 Adelaide Street W
Toronto (Waterfront Communities), Ontario
A Designer Suite With Amazing City View Offering Both Functionality & Style. 890 Sq. Ft. + 344 Sq. Ft. Terrace = 1234 Sq. Ft. An Opportunity To Live In One Of The Toronto's Most Desirable Neighborhoods. This Condo Is Located In The Heart Of The Entertainment District. Offers Everything Right At Your Front Door Including Ttc Access, Endless Restaurants, Shops, Theaters, And Fitness Centres As Well As Being Home To The Prestigious Tiff Festival. Luxurious Amenities Including An Outdoor Pool And Fitness Retreat (On The Same Floor). **EXTRAS** Two terraces. 9 Ft Ceilings, Floor To Ceiling Windows, Contemporary Kitchen Finishes Include Quartz Counter Tops, Tiled Back Splash & Int. Appliances. Hardwood Floor Throughout. In-Suite Laundry. State-Of-The-Art Kitchen. (id:50787)
RE/MAX Aboutowne Realty Corp.
5008 - 8 Widmer Street
Toronto (Waterfront Communities), Ontario
Amazing Luxury, Brand New Condo Located In The Heart Of The Toronto Entertainment District. Spacious 3 bedroom 2 bath unit on high level facing East with view of the city, CN Tower and lake. Never lived in before! Equipped with brand new integrated kitchen appliances and quartz countertop. Walk within a few minutes to subway, the CN Tower, Rogers Centre, Roy Thompson Hall, Scotia bank Arena, Union Station, shopping, clubs, restaurants, theatres, and much more. Easy commute to University of Toronto, and the financial district. One Parking Included. **EXTRAS** Fridge, Stove, Microwave/hood, Dishwasher, Washer And Dryer, All Existing Light Fixtures And Window Covering (id:50787)
Century 21 Heritage Group Ltd.
3404 - 110 Charles Street E
Toronto (Church-Yonge Corridor), Ontario
Bright & Spacious 1+1, 1 Bath @ Jarvis/Bloor. Premium & Modern Finishes Throughout. Open Concept Floorplan! Tall Ceilings. High Floor With Nice View! Natural Sunlight Throughout With Floor to Ceiling Windows & Spacious Balcony. Modern Kitchen Features Integrated Appliances, Backsplash, Centre Island & Pot Lights. Living/Dining Combines Laminate Flooring, Large Windows & Open Concept Design. Spacious Den - Perfect For Working From Home. Primary Bedroom Features Large Closet, Wide-Plank Laminate & Semi-Ensuite. Modern Bath Includes Full-Sized Stand Up Tub, Floating Vanity With Ceramic Sink, Large Format Tiles & Additional Storage. 1 Parking! Easy To Show! **EXTRAS** Fridge, Stove, Dishwasher, Microwave. Washer, Dryer. ELFs. Window Coverings. (id:50787)
Highgate Property Investments Brokerage Inc.
4612 - 11 Wellesley Street W
Toronto (Bay Street Corridor), Ontario
Welcome to luxury living at 11 Wellesley on the Park! This bright unit on the 46th floor offers modern living space, with east-facing balcony overlooking the city. Open Concept Kitchen W/ B/I Appliances. Upgraded Light Fixtures, Large Closet + Bathtub. The unit is filled with natural light through its floor-to-ceiling windows. Enjoy seamless indoor-outdoor living with a walkout to the open balcony from the living room. One Of A Kind 1.6-Acre Park Plus World Class Amenities! Located in the heart of downtown Toronto, steps from Yonge & Wellesley. Enjoy easy access to the subway, U of T, Yorkville, Eaton Centre, Dundas Square, and more. Building amenities include an indoor pool, gym, sauna, steam room, and party room, providing a resort-like experience right at home! (id:50787)
Jdl Realty Inc.
340 Elmwood Avenue
Toronto (Willowdale East), Ontario
Magnificent Custom Built Home, The Ultimate In Luxury Living With Over 5000 Sqf. Of Living Space, Expertly Equipped Gourmet Kitchen W/Breakfast Room, Grand Master Suite W/Gorgeous W/I Closet. Fabulous Lower Level W/Walk-Out To Breathtaking Garden (id:50787)
Century 21 Landunion Realty Inc.
437 Yonge Street
Toronto (Church-Yonge Corridor), Ontario
Prime turn key operation for sale at the major interesection of yonge and college **EXTRAS** All equipments and chattels are included in the price. (id:50787)
Exp Realty
157 - 4750 Yonge Street
Toronto (Willowdale West), Ontario
***Property And Business Together. ***Currently Use As Profitable Facial And Nail Spa* Also Good For Retail & Coffee Shop And Other Service Related Use. Located At Yonge & Sheppard. Direct Access To Subway. Ground Floor Corner Unit Near To The West Side Entrance. Two Residential Towers Of Approx 700 Units. Retail Stores, Food Court And Tim Horton On Ground Floor And Offices On 3rd Floor With Over 80% Occupancy. Busy Traffic. Huge Potential. **EXTRAS** Separated Room For Facial With Privacy. High Ceilings, Heating And Cooling At The Underside Of Concrete Ceiling. Property And Business Together, Facilities Are Extra. Direct Access To The Subway Line From The Condo. (id:50787)
Bay Street Group Inc.
752 Beach Boulevard
Hamilton, Ontario
This recently renovated semi-detached home offers the perfect blend of modern design and cozy living, making it ideal for those seeking both style and functionality. Located in a desirable neighbourhood, this property embodies the beach lifestyle with easy access to sandy shores and lake breezes. Enjoy a bright, airy layout with seamless flow between living, dining and kitchen areas, ideal for both relaxation and entertaining. Fully updated with sleek cabinetry, and a chic design that is perfect for both cooking and socializing. Stylish modern bathroom was recently updated with contemporary finishes, offering both comfort and a spa-like atmosphere with soaker tub and glass walk-in shower, as well as stackable washer & dryer. Three bedrooms, each featuring plenty of natural light. Basement was recently updated with new ductwork, electrical panel, floor levelling and waterproof concrete walls. Potential for granny-suite or rental income, with separate entrance. Big Backyard, partially fenced-in perfect for outdoor gatherings, gardening, or enjoying a quiet afternoon. This home combines the convenience of modern updates with the charm of a beach-inspired lifestyle. Whether you’re relaxing at home or exploring the local beaches, you’ll find that this house has it all! (id:50787)
Keller Williams Edge Realty
84 Bartley Bull Parkway E
Brampton (Brampton East), Ontario
Updated Bungalow In "Premium" Peel Village! Spacious and lights up with daylight. Open Concept Main Floor With High-End Hand Scraped Hardwood Thru-Out. Professionally Custom Trim & Base Board With Built-In Entertainment Center. Updated Kitchen With Quartz Counter, Stainless Steel Appliances & Pot Lights. Separate Entrance to the finished Basement. 3 Massive Bedrooms, Family Room & Full Washroom. Laundry. Updated Windows, Roof Approx, Updates Hi-Efficiency Furnace, Updated Bathrooms On Main Floor.Inclusions: Walking Distance To Shoppers World Mall. Lrt Route Coming In Future On Hurontario St. Included: 2 Fridges, 2 Stoves, Clothes Washer & Dryer, All Electrical Light Fixtures. Potential Rental Income Of $5,000.00(Cdn) New Furnace and heating system. Has the Potential of a second dwelling Unit. For further information please get in touch with Listing Agent. (id:50787)
Exp Realty












