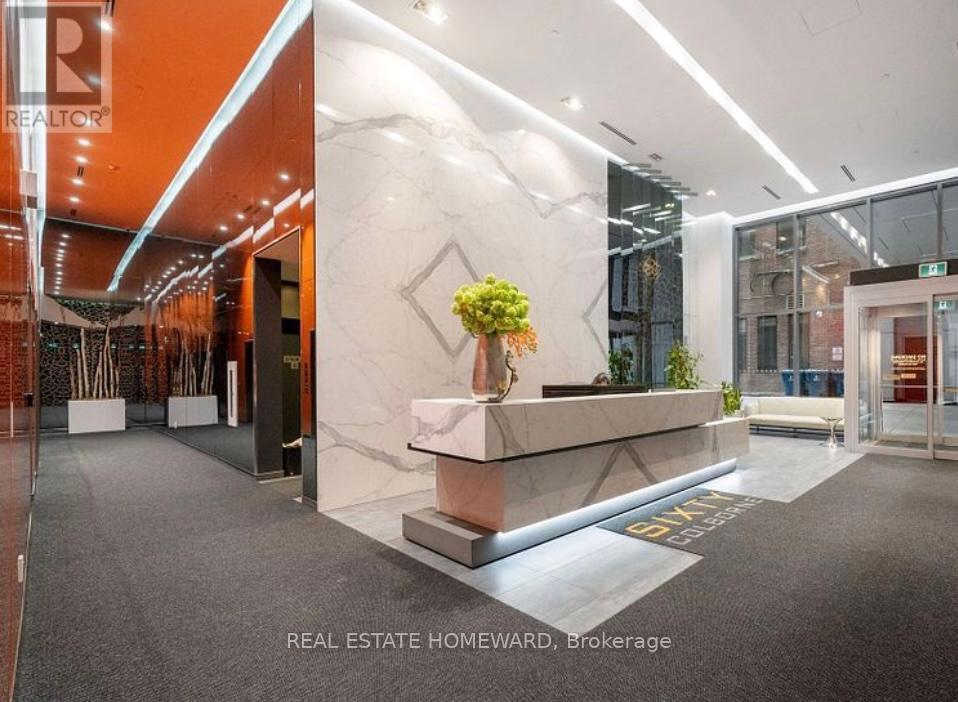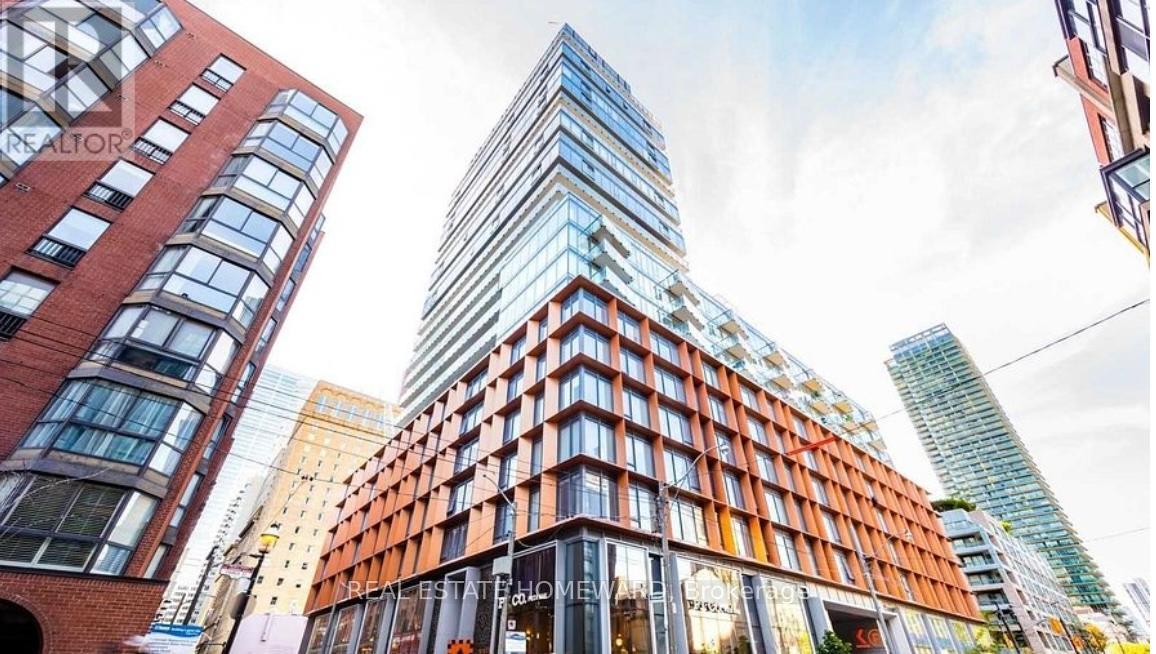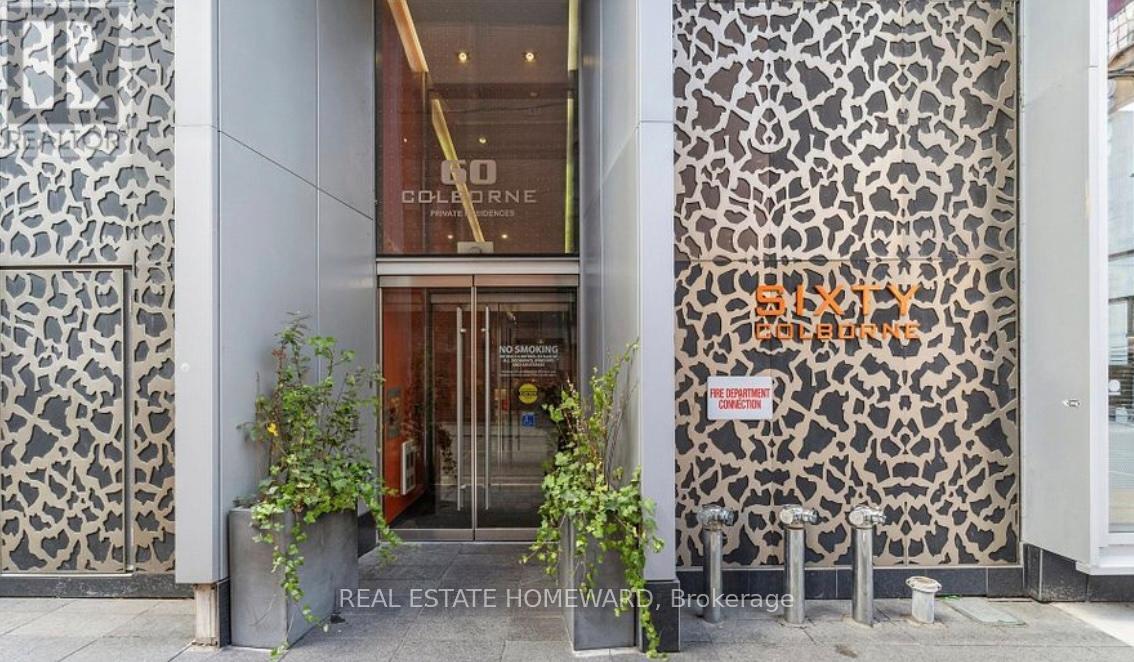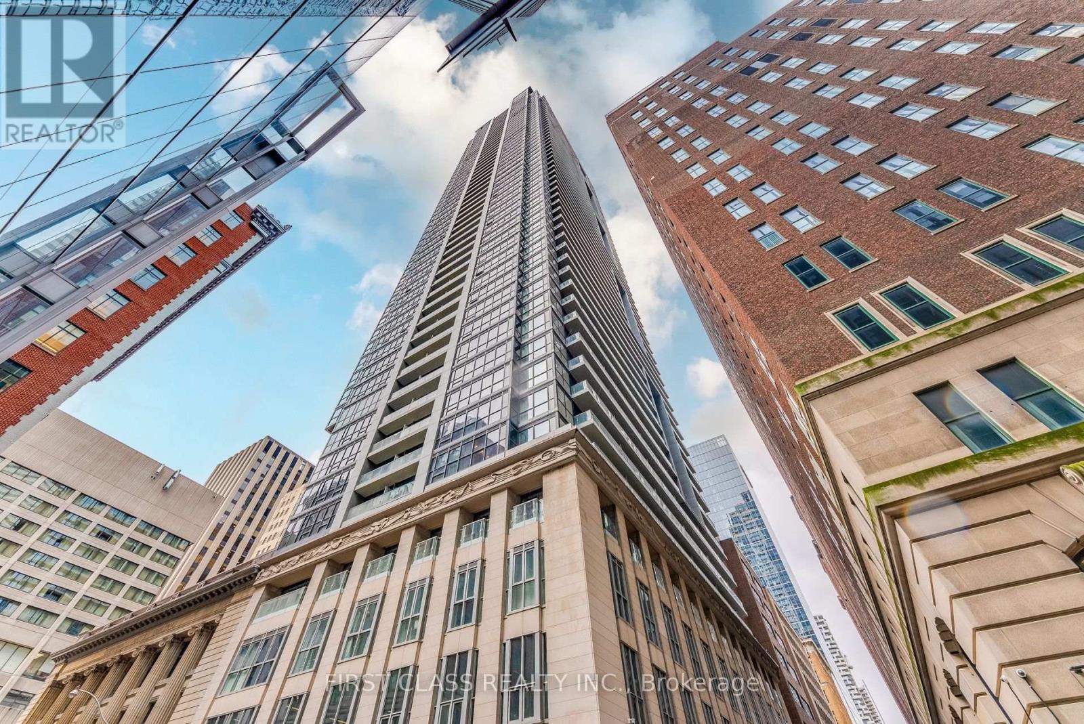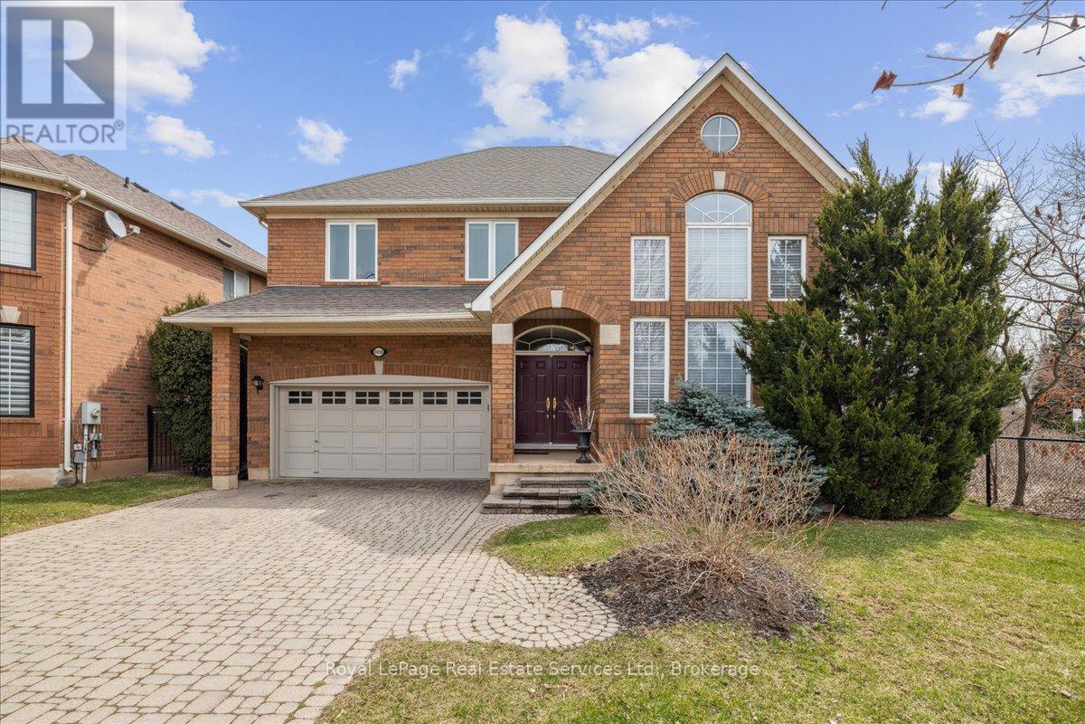82 Mcrae Drive
Toronto (Leaside), Ontario
Wide on Charm, Smart on Space! Not every home plays by the same rules, and this one takes a different approach in the best way possible. Sitting on a unique wide-yet-shallow lot, this 4-bedroom, 4-bathroom home maximizes every square inch, delivering an airy, spacious feel where it matters most. Located in the highly desired South Leaside community, this home offers a rare attached garage and private driveway, adding both convenience and value. Step outside and find yourself just moments from Trace Manes Park and Leaside Tennis Club, with Leaside Memorial Gardens hockey rink just a hop, skip, and a jump away. Enjoy a leisurely 800-meter (10-min) walk to explore the fantastic shops and restaurants along Bayview Avenue, or embrace the ravines and biking trails that make this neighborhood perfect for an active lifestyle. Inside, the thoughtfully designed layout makes the most of the homes expansive width, creating an effortless flow for both everyday living and entertaining. The main flr family rm and powder rm add comfort & convenience, while the well-proportioned bedrooms ensure everyone has a space to call their own. Bathed in natural light, the home feels open and inviting throughout. The lower level is a fantastic bonus, offering the perfect hangout spot for kids to enjoy with friends. It also features a nanny/in-law suite with a 4-piece ensuite, providing privacy & flexibility for extended family or guests. Looking for even more potential? A separate entrance & ample space on the main & second levels, this could be converted into an income-generating suite a rare opportunity in this sought-after neighbourhood. So much value packed into this home! Upstairs, four bathrooms eliminate morning rush-hour stress, the hotel-inspired primary ensuite provides a serene retreat to unwind. Situated in a top-tier school district with access to some of Toronto's best private schools. There is nothing to do but move in & enjoy the incredible community of Leaside! Welcome home! (id:50787)
Chestnut Park Real Estate Limited
1102 - 619 Avenue Road
Toronto (Yonge-St. Clair), Ontario
The Lonsdale -- Luxury Living At Its Absolute Finest! Highly Desired N/E Corner With Inspiring Views Of Upper Canada College! Elegantly Finished 2 Bdrms/2 Full Wshrms, 1734Sf (Per Builder). Many Upgraded And Updated Features & Finishes Throughout! 24 Hr Concierge, Doorman, Valet, Event Room, Heated Outdoor Pool, Manicured Gardens, Exercise Rooms, Guest Suite, Ample Visitor Parking, EV Charging & Car Wash Service Available! Very Quiet Building Has Triple Glazed Windows! TTC At Doorstep, Walking Distance To UCC, Forest Hill Village, Yonge St. & More! Enjoy The Lifestyle! See 3D Tour! (id:50787)
Forest Hill Real Estate Inc.
2107 - 60 Colborne Street
Toronto (Church-Yonge Corridor), Ontario
Spectacular 1 bed condo nestled in the heart of Downtown Toronto, great amenities including: raised glass swimming pool, gym, outdoor lounge and more. Mins to King and Union subway stations, St. Lawrence Market, Eaton Center, restaurants, the Financial District, St. Michael's Hospital, George Brown College, Ryerson University, and the University of Toronto. (id:50787)
Real Estate Homeward
608 - 60 Colborne Street
Toronto (Church-Yonge Corridor), Ontario
Fabulous studio condo nestled in the heart of Downtown Toronto, great amenities including: raised glass swimming pool, gym, outdoor lounge and more. Mins to King and Union subway stations, St. Lawrence Market, Eaton Center, restaurants, the Financial District, St. Michael's Hospital, George Brown College, Ryerson University, and the University of Toronto. (id:50787)
Real Estate Homeward
607 - 60 Colborne Street
Toronto (Church-Yonge Corridor), Ontario
Fabulous studio condo nestled in the heart of Downtown Toronto, great amenities including: raised glass swimming pool, gym, outdoor lounge and more. Mins to King and Union subway stations, St. Lawrence Market, Eaton Center, restaurants, the Financial District, St. Michael's Hospital, George Brown College, Ryerson University, and the University of Toronto. (id:50787)
Real Estate Homeward
2br 2906 - 70 Temperance Street
Toronto (Bay Street Corridor), Ontario
Bright Second Bedroom for Lease in Luxury Downtown Condo!Located at 70 Temperance St, this second bedroom in a 2-bedroom, 2-bathroom unit offers a comfortable and modern living space in the heart of the city. Enjoy access to shared kitchen and living areas, top-tier building amenities, and a prime location steps from the PATH, TTC, restaurants, and the financial district. Ideal for a working professional. (id:50787)
First Class Realty Inc.
1801 - 150 Sudbury Street
Toronto (Niagara), Ontario
Chic west side loft with fantastic layout. South/west exposure offers gorgeous natural light in this large, open concept unit 9ft ceilings withfloor to ceiling, wall to wall windows. Large principal rooms, exposed brick, grey laminate and walk out to terrace with lake views. Scavolinikitchen, contemporary 4 piece bath and great storage. Dynamic neighbourhood and pet friendly. (id:50787)
Sotheby's International Realty Canada
2409 - 33 Helendale Avenue
Toronto (Yonge-Eglinton), Ontario
The Best 1 Bedroom Available To Purchase In The Building. Opulence Accompanies Every Detail Throughout This Exquisite Masterpiece By Lifetime Developments. Situated Right In The Heart Of Toronto's Coveted Yonge & Eglinton Neighbourhood. This Prestigious Condominium Features Outstanding Fitness Centre, Dog Spa, Event Kitchen. Fabulous Open Concept 1Bed and 1 Bathroom Suite, Living And Dining Area, Ideal For Entertaining And Everyday Living. New Modern Kitchen Has Integrated Appliances, Designer Cooktop, Backsplash And Undermounted Sink. South Facing Unobstructed Picturesque Views. Jaw Dropping Expansive Southern Views From Every Room. Massive Balcony With Floor To Ceiling Windows Allows Both Sunrise & Sunset Views. Added With Tasteful Upgrades And Modern Colour Scheme. Functional Layout. Locker Included. (id:50787)
Harvey Kalles Real Estate Ltd.
1203 - 10 Deerlick Court
Toronto (Parkwoods-Donalda), Ontario
Stunning Brand New "Ravine" Condo 1 Bedrm + Den, 1 Bath, 10' Ceiling, Open Concept, Middle Unit W/Amazing Views, 1 Parking, 1 Locker. 40 SFT Balcony, An Abundance Of Natural Light W/ Floor To Ceiling Windows, Huge Living Room, Luxurious Finishes In Gourmet Kitchen & Bathrooms, Smooth Ceilings, Quartz Counter Top, Wide Plank Laminate Flooring Throughout. Steps To TTC And Quick Access To DVP & 401. Great Amenities GYM, Kids Play Room, Dog Washing Station, Outdoor BBQ, Fire Pit, TV And Much More At 13th Floor. Fairview Mall, Shops At Don Mills, Restaurants, Grocery Stores, Seneca College And Express Bus To Downtown. (id:50787)
Homelife/future Realty Inc.
23 Lesgay Crescent
Toronto (Don Valley Village), Ontario
Welcome to 23 Lesgay Crescent, a delightful home in a prime location just minutes from Sheppard! This property boasts spacious living and dining areas, a kitchen equipped with stainless steel appliances, and three bedrooms on the upper level. The basement features a separate entrance at the back, leading to a self-contained area with its own kitchen, bathroom, bedroom, and laundry. Enjoy easy access to the lush backyard from both the dining room and back kitchen. Situated in a fantastic area, close to North York General Hospital, Sheppard Subway, the 401, shopping, and more. Don't miss the chance to explore this incredible home! EXTRAS Unbeatable location, hardwood flooring throughout, separate entrance to a private space with its own bedroom and kitchen, and two sets of washers and dryers. (id:50787)
Century 21 Leading Edge Realty Inc.
199 Margaret Street
Smithville, Ontario
Welcome to 199 Margaret Street in the heart of charming Smithville—a perfect blend of small-town warmth and modern comfort. This delightful 2-bedroom, 1-bathroom home offers inviting curb appeal and a welcoming interior that’s ideal for first-time buyers, downsizers, or anyone looking to enjoy a peaceful, well-connected neighborhood. Step inside to find a bright, functional layout with plenty of natural light throughout. The spacious living area flows into a cozy kitchen with ample cabinetry and room for dining. Two comfortable bedrooms provide restful retreats while the partially finished basement offers additional living space, perfect for a home office, recreation room, or guest area, with plenty of storage to spare. Outside, the backyard provides a lovely space for summer barbecues, gardening, or simply relaxing with a coffee on a quiet morning. Located just steps from downtown Smithville, this home is within walking distance to charming cafes, local shops, schools, parks, and the town’s popular weekly farmers’ market. Commuters will appreciate easy access to major highways, making it a convenient option for travel to surrounding areas. Don’t miss the opportunity to make 199 Margaret Street your new home in one of Niagara’s most welcoming communities. (id:50787)
Royal LePage NRC Realty
2456 Westoak Trails Boulevard S
Oakville (Wt West Oak Trails), Ontario
Welcome to the magnificent Mattamy home, perfectly located on a premium lot backing onto a serene greenspace with a picturesque pond. Enjoy stunning nature views from the kitchen, family room, and the spacious primary suite on the second floor--a rare combination of comfort and beauty. This thoughtfully designed open-concept layout offers a bright and inviting main floor, complete with a convenient powder room, laundry room and inside access to a double car garage. Upstairs you'll find three bedrooms and two full bathrooms. The unfinished basement offers endless potential to customize the space to suit your lifestyle. Located within walking distance to top-rated schools, parks and an array of community amenities--this property has it all! (id:50787)
Royal LePage Real Estate Services Ltd.



