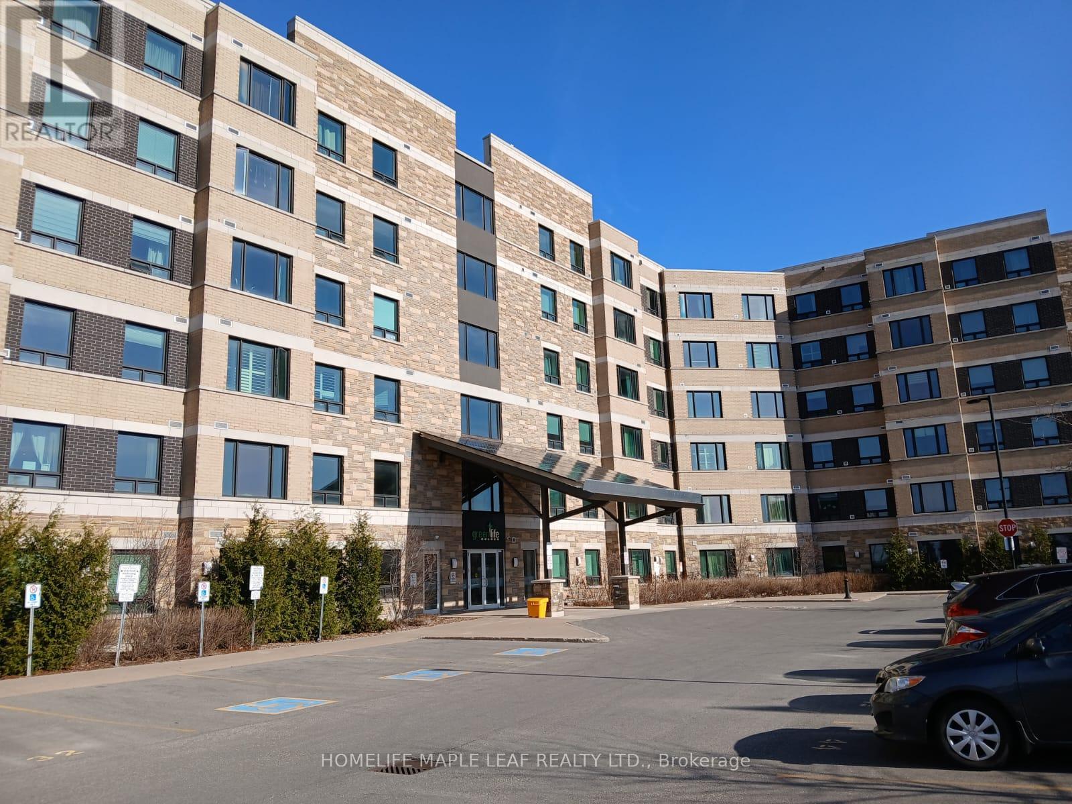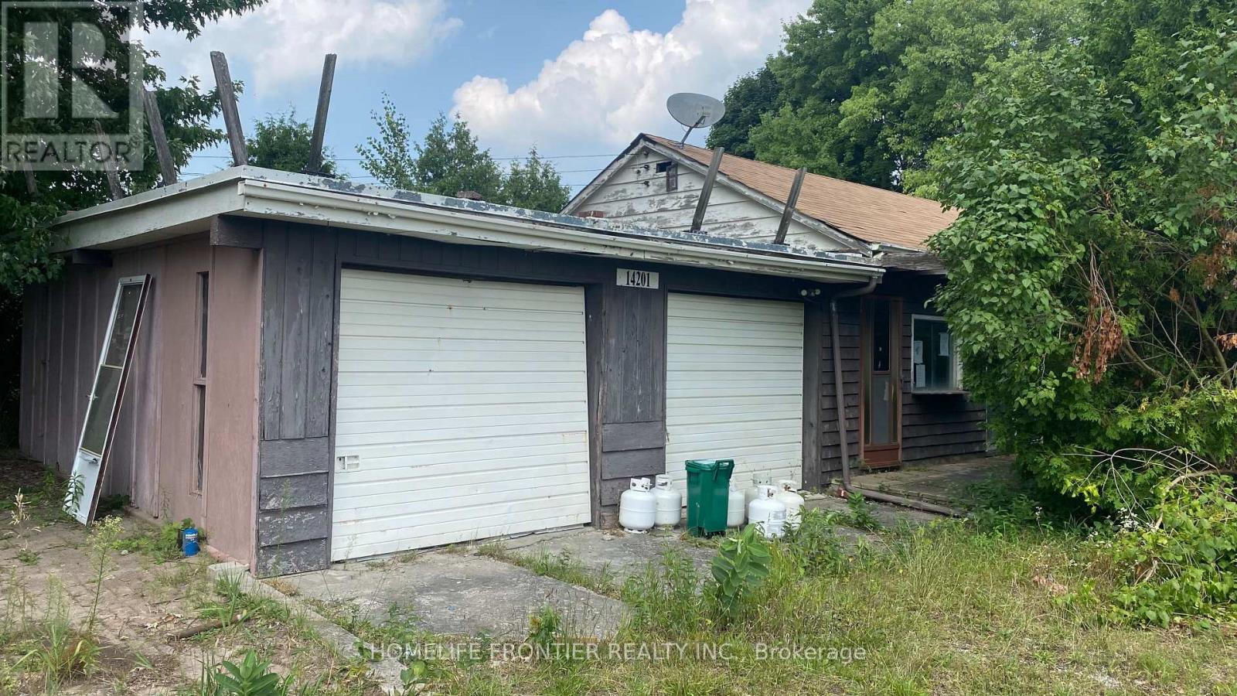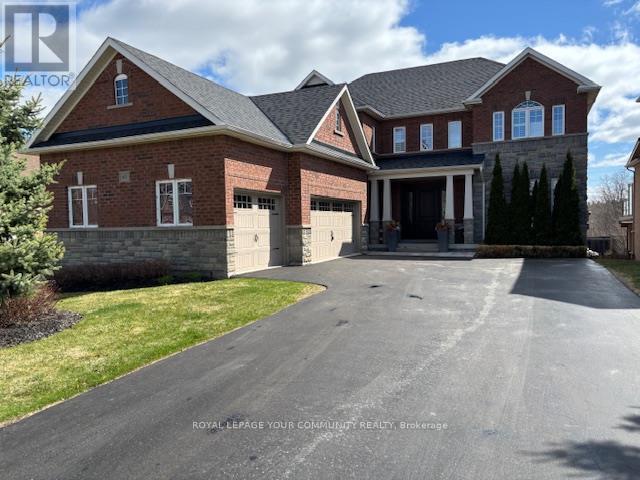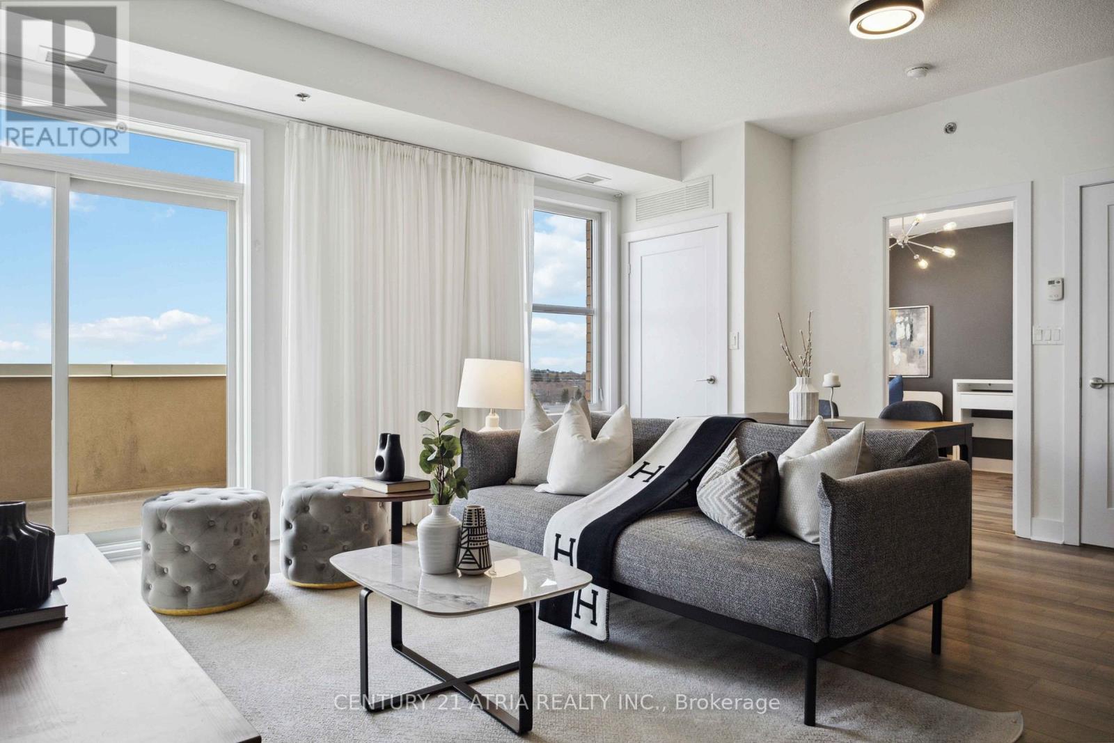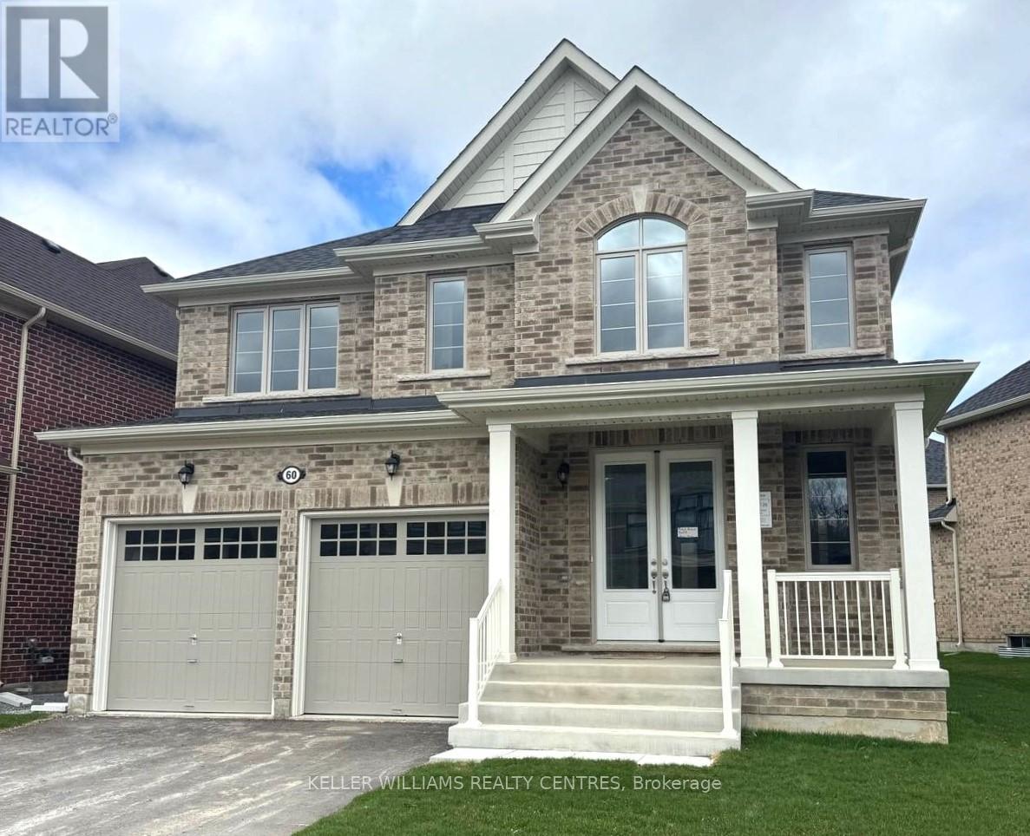61 James Mccullough Road
Whitchurch-Stouffville (Stouffville), Ontario
Convenient location, well kept home in a quiet neighbourhood. Close to schools, community centre, smart centre, parks and Go station. Great layout, large breakfast area, no sidewalk. Tenant to pay utilities and hot water tank renta. Tenant insurance a mandatory. (id:50787)
Century 21 King's Quay Real Estate Inc.
517 - 7400 Markham Road
Markham (Middlefield), Ontario
Very Spacious carpet free corner Unit In "Green Building" With Energy Efficient Design. Low Utility Costs. Unit completely newly painted. Kitchen With Breakfast Bar. Bright & Sunny Unit. Prime Location On One of Markham's Most Desirable Area With Lots of Amenities Near By Including Shopping Center, Bank, Costco, Home Depot, Canadian Tire And Restaurant. Close To 401 & 407, TTC, School Parks And Place Of Worship. Includes 1 Parking & 1 Locker. rent Is Plus Utility. (id:50787)
Homelife Maple Leaf Realty Ltd.
2611 - 5 Buttermill Avenue
Vaughan (Vaughan Corporate Centre), Ontario
Elevate your living experience on the 26th floor with spectacular views of the city + 1 bedroom+ 1 washroom + 9 ft ceilings + Floor to ceiling windows + Laminate Flooring Throughout + AEG stainless steel appliances + TTC subway at your doorsteps, BUCA restaurant on the ground floor+ Effortless Access To Public Transportation + Just 5-minutes to York University via TTC +Minutes To Ymca, KPMG, PWC, Vaughan Mills, Ikea, Walmart, Costco, and library + This suite offers the perfect balance of convenience, comfort, and luxury. Extras: Stainless Steel Refrigerator + Microwave + Hood Fan + Dishwasher + Stacked Washer And Dryer + Existing Window Coverings (id:50787)
Century 21 Atria Realty Inc.
14201 Woodbine Avenue
Whitchurch-Stouffville, Ontario
ATTENTION TO ALL INVESTORS, CONTRACTORS & BUILDERS! Opportunity to purchase a 0.5-acre property in the country side! Situated in a private laneway just north of Bloomington/404. Property is being sold in "as is where is" condition. There is approximately 900 SF dwelling that is on the land, Large 20' x 40' block workshop. Buyer to perform their own due diligence regarding the measurements, taxes and development of the property. Zoning: RU (Rural Residential) Detached Dwelling Units on lots less than 2 ha 15% permitted coverage. (id:50787)
Homelife Frontier Realty Inc.
16 Hartney Drive
Richmond Hill, Ontario
Rarely Offered, Mint Condition 5 BR, 5 Bath Freehold Townhouse In Prime Location By Elgin Mills & Leslie & 5 Minute Walk To Richmond Green Secondary School! Immaculately Maintained By Original Owners, Turn-Key & Move-In Ready! One Of The Largest Models Offered By The Builder at 3228 SQFT of Living Space! This Sun Filled, Fully Finished & Upgraded 3 Storey Home Offers Everything You Need In A Family Home- Gorgeous Double Door Entry Foyer With Porcelain Tile Floors, Direct Access To Garage From Main Flr, Hardwood Flrs On Main, High Ceilings, Stunning Open Concept Layout With Ample Living, Dining & Great Room Space. Pristine Kitchen /W Upgraded Tall Cabinets, Quartz Counters & Kitchen Aid Appliances. 2nd Floor Laundry, Luxurious Primary Bedroom Ensuite /W Private Walk-Out Balcony & 5 Piece Bath. Spacious Builder Finished Basement /W 3 Pc Bath, Tons Of Storage & Walk-Out To Backyard & Much More! Location Cannot Be Beat- A Few Minutes Walk To Costco, Home Depot, Hwy 404, Restaurants, Shops & Richmond Green Sports Centre & Parks! Extras: Kitchenaid S/S Fridge, Kitchenaid Stove, Kitchenaid B.I Dishwasher, S/S Hoodfan,F/L Washer/Dryer, CentreIsland,Rough-In Central Vaccum,Pot Lighting-All Elec Light Fixtures. Existing window coverings. HRVsystem. RO water system. (id:50787)
Century 21 Atria Realty Inc.
Lower Level - 7841 Martin Grove Road
Vaughan (West Woodbridge), Ontario
Large, bright and spacious approx. 900 sq. ft. lower level 2 bedroom apartment with 2 parking spaces. Woodbridge just North of Highway 7. Bus stop right in front of house. Walking distance to shopping and parks. Renovated a year ago. Pictures are prior to current tenant (id:50787)
Keller Williams Portfolio Realty
Forest Hill Real Estate Inc.
63 Germana Place
Vaughan, Ontario
Elegant Energy Star Home in Prestigious Mackenzie Ridge Estates - With numerous upgrades and updates - 4 +1 Bedrooms- 5 baths - 10 ft ceilings on Main Level and 9 ft Ceilings on the 2nd. - Large Custom Kitchen with Centre Island Granite Counters - S/S Appliances -Eating Area - Open Concept Comfortable Living Area with Family Room/Stone Gas Fireplace and Custom Built-In Bookcases - Main Floor Office- Mud Room with Custom Cabinetry-4 spacious bedrooms all with bathrooms- all/closet organisers - Lower Level fully finished with walkout to the yard - Large Bar/kitchen area with breakfast Bar, 2 Wine/Beer Fridges-Games Room Area -Bedroom#5-3 Piece Washroom-Large Rec Room and Room for Playroom or Gym -3 Car Garage is Heated with Polymer Coating on the floor - Close to Schools and Shopping. (id:50787)
Royal LePage Your Community Realty
Ph06 - 28 Prince Regent Street
Markham (Cathedraltown), Ontario
Experience breathtaking panoramic views in this stunning penthouse suite! + Sun drenched corner unit offering 3 spacious bedrooms and 2 full washrooms + Over 1000 square feet of functional living space + Wraparound balcony! + Incredible park and pond views from every room + 4 balcony access points + Soaring 9FT Smooth Ceilings + $$$ spent on upgrades including premium Samsung stainless steel appliances (2023), hotel inspired window coverings (2024), newly painted walls(2024), built-in closets, reverse osmosis water filtration system (2023)+ Meticulously maintained + 1 parking + 1 locker (located on the same floor as the unit) + Chic electrical light fixtures and washroom mirrors all throughout + Popular "U-shaped" kitchen design featuring full size stainless steel appliances, breakfast bar, granite countertops, motion sensor undermount cabinet lights, ample cabinets with upgraded handles + Primary bedroom features 2 custom built in closets, private access to the balcony, and a 3 pc ensuite + Large windows in every bedroom enclosed with a door (no sliding doors) + Located in top ranking school zones - St. Augustine (9.6/10) and Nokiidaa P.S. (9.2/10) + Seconds to the park +Walking distance to cafe's and clinics, 5 mins to Hwy 404, 5 mins to Costco, 5 mins to shopping centre, 4 min walk to bus stop, 13 mins to GO train station, 4 mins to restaurants + Versatile living experience suitable for families, retirees, or an entertainer's haven + 28 Prince Regent St PH06 is the perfect blend of modern elegance and serene living! (id:50787)
Century 21 Atria Realty Inc.
205 Alverna Road
Richmond Hill (Crosby), Ontario
Charming Bungalow on a Premium Corner Lot in Sought-After Crosby, Richmond Hill! Welcome to this well-maintained bungalow, ideally situated on a spacious corner lot in the heart of the highly desirable Crosby community @ Bayview/Major Mackenzie. 3+1 Bedrooms, 2 Kitchens. Located near top ranked IB high school - Bayview Secondary School. This home presents an incredible opportunity to move in, renovate, rent out, or build your dream home in one of Richmond Hill's most coveted neighbourhoods. The main floor offers a bright and airy layout, featuring a spacious living and dining area with oversized windows that flood the space with natural light. Enjoy 3 generously sized bedrooms, perfect for families or downsizers alike. Located just minutes from the Richmond Hill GO Station, major highways (404 & 407), parks, shops, and restaurants this location simply cant be beat. Don't miss out on this prime real estate opportunity. Welcome home! (id:50787)
Royal LePage Your Community Realty
60 Big Canoe Drive
Georgina (Sutton & Jackson's Point), Ontario
Move In Ready Contemporary All Brick 2,462 Sq.Ft. In The Beautiful New Development Of "Trilogy In Sutton" Located Off Scenic Catering Rd. Close To Lake Simcoe. Premium 58' Lot is Nestled Among Forests, Fields & Trails Ideal For The Discerning Buyer Looking For Modern Convenience Surrounded By Nature. The 8Ft. High Double Glass Door Entry Leads To A Large Open Foyer & The Perfect Blend Of Comfort & Sophistication. Great Room Design W/Gas Fireplace, Gourmet Kitchen, Large Centre Island, Spacious Breakfast Area & Practical Servery To The Dining Rm W/Coffered Ceiling. 9 Ft. High Smooth Main Level Ceilings, Oak Hardwood Floors & Oak Staircase To 2nd Level. Generous Primary Bedroom W/Tray Ceilings, Lavish 5 Pc Ensuite & W/I Closet. Bedroom 2 Has Its Own Private 4pc Ensuite & Bedrooms 3 & 4 Share A 5pc Jack & Jill Bath. Close To All Amenities Including Downtown Sutton, Elementary & High Schools, Arena & Curling Rink. **Extras** Over $25k In Builder Upgrades See Attached Schedule. R/I's Include Pre-wired TV, Central Vac, Security System & 3 Pc. Bath In Basement (id:50787)
Keller Williams Realty Centres
908 - 185 Deerfield Road
Newmarket (Central Newmarket), Ontario
Come enjoy living at The Davis Residences in this bright and modern 1 + 1 bedroom condo with two full washrooms. The floor to ceiling windows bring in so much natural light and the unit has laminate or tiled flooring throughout . The modern kitchen has plenty of space for cooking. It boasts stainless steel appliances, undermount sink, quartz counter tops and backsplash along with an upgraded island. Also enjoy a coffee on the open balcony! This condo building offers a concierge, guest suites, exercise room, BBQ area, party/games room, media room, playground and a rooftop deck/garden. The location of this building is just steps to transportation, groceries, hospital, dining, shops, Upper Canada Mall and close to the highways. With everything at your fingertips....Are you ready to move in? (id:50787)
Royal LePage Connect Realty
152 Wells Street
Aurora (Aurora Village), Ontario
Elegant from every angle - an exceptionally crafted, custom-built residence backing on to parkland/conservation! Located on a pretty, tree-lined street in one of Aurora's premier neighbourhoods, this 4+1 bedroom/6 bathroom home offers 5,185 sqft of finished living space designed with distinction and defined by soaring 10.5 - ft ceilings, grand open spaces, and thoughtful craftsmanship. At its heart lies a dream-worthy kitchen with a grand centre island, quartz countertops, custom cabinetry, high-end appliances (Sub-Zero, Wolf, Bosch), and a walk-in pantry. The kitchen opens seamlessly to a remarkable, open concept family room where floor-to-ceiling windows span the back wall, framing backyard/conservation views and flooding the space with natural light! A modern gas fireplace adds warmth and sophistication. The formal dining room offers an elevated entertaining experience and a refined main floor office with custom built-ins brings everyday function into focus. There's also a mudroom with a custom built dog/pet shower! Upstairs, four spacious bedrooms each features walk-in closets and private ensuite baths. The primary suite is a retreat into itself, with his & her walk-in closets and a luxurious 5-piece ensuite boasting heated floors, a freestanding soaker tub, and a glass-enclosed shower. The walkout lower level extends the home's versatility with heated floors, 10ft ceilings, large windows, a 3-piece bath, and expansive open-concept areas-perfect for a gym, games room, and/or media lounge. A spacious 2-bay garage provides secure, stylish storage for your vehicles, while the large backyard and peaceful, tree-lined setting invite you to unwind in nature. Set on a quiet, tree-lined street in a family-friendly neighbourhood surrounded by parks, trails, and timeless charm-this is elevated living at its finest. (id:50787)
RE/MAX Professionals Inc.


