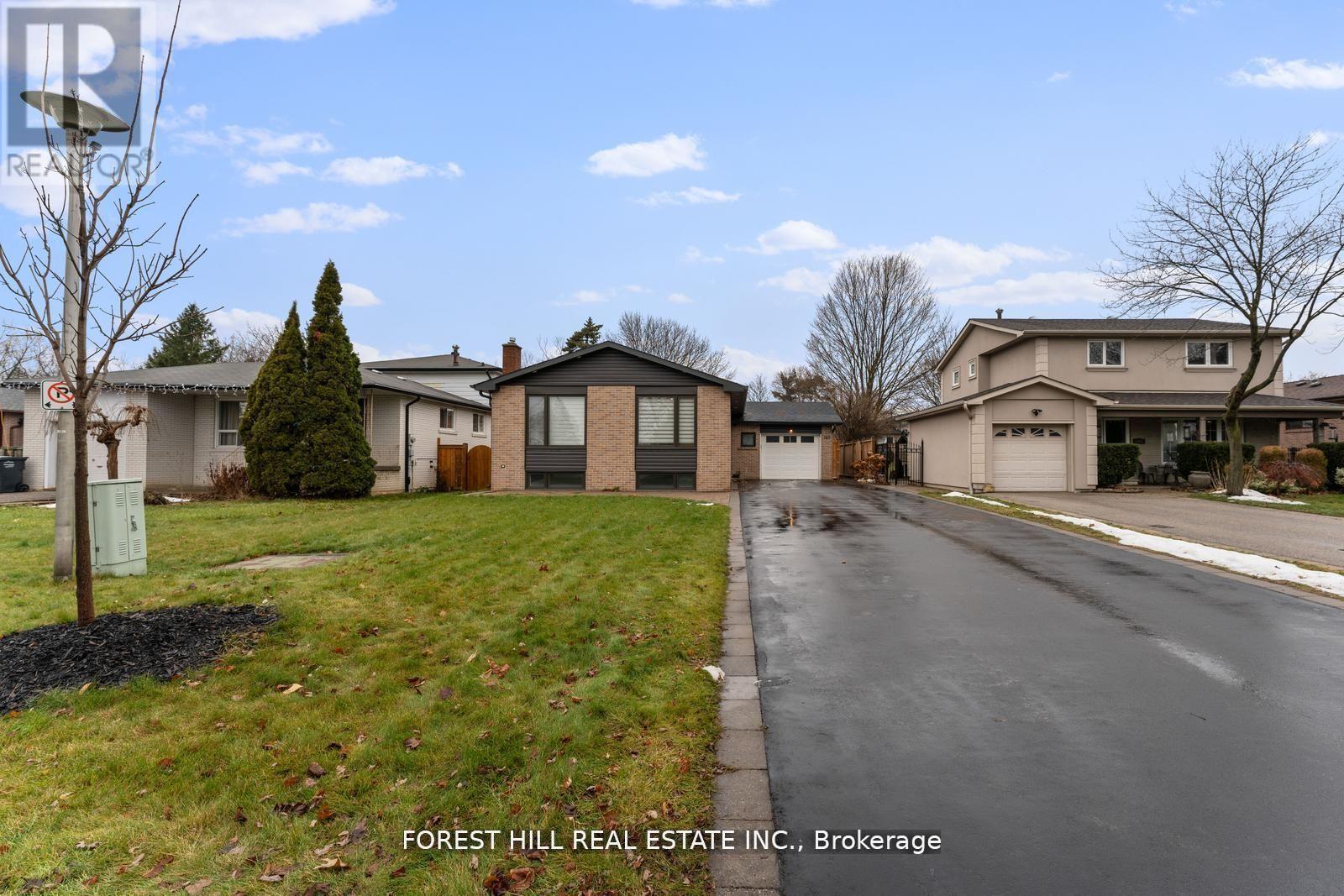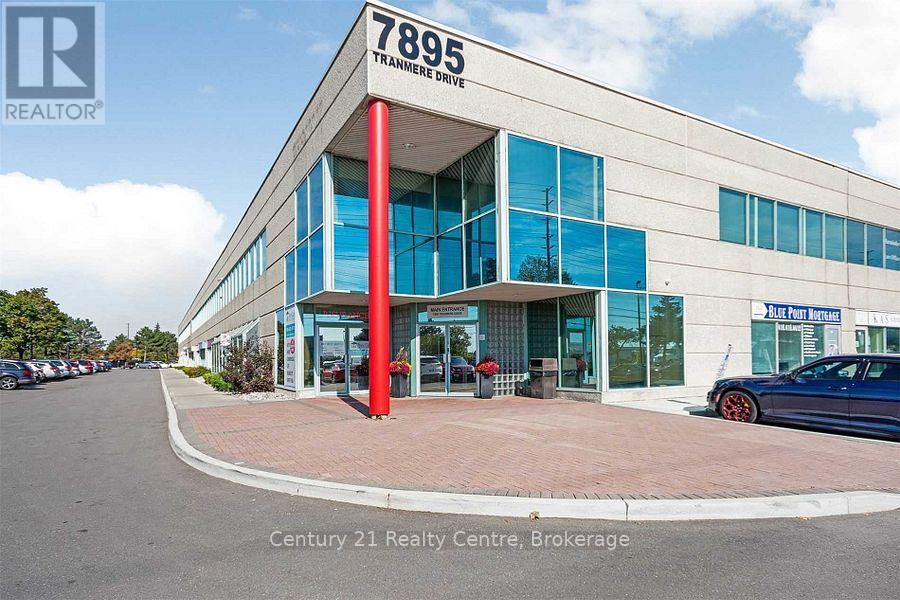1407 - 5 Lisa Street
Brampton (Queen Street Corridor), Ontario
Welcome to 5 Lisa St, Suite 1407, Featuring a bright and spacious 2 bedroom, 2 bathroom, a large size Den which can be used as 3rd bedroom. The primary bedroom has an updated ensuite bathroom and a large closet. Unit is Freshly painted, Professionally cleaned, and meticulously updated with Laminate floors through out.An upgraded chef-inspired kitchen offers plenty of extra cabinetry, ceramic backsplash, stainless steel appliances and Eat in space, a separate Laundry Room area which provides extra storage This home is move-in ready.The building is meticulously maintained, has 24 hours concierge service and offers exceptional family friendly amenities such as a gym, a library, a billiard room, a party room, an indoor basketball court, a park for the little ones, an outdoor tennis court and an outdoor in ground pool for your summer enjoyment!Walking distance to Bramalea City Centre,Restaurants, Parks, and Public Transit and Close to all amenities and 5 mins drive to Highway 410, 20 mins to Pearson Airport.Don't miss out on this amazing opportunity! (id:50787)
RE/MAX Real Estate Centre Inc.
115 Petch Avenue
Caledon, Ontario
**Welcome to Caledon Trails** ** executive subdivision* * **4 bedrooms** **9 foot main floor ceilings** **double garage with direct entry** **fenced backyard** **2555 square feet** (id:50787)
Right At Home Realty
165 Kingsview Drive
Caledon (Bolton North), Ontario
Welcome To 165 Kingsview Drive! The Family Sized Bungalow Has Been Newly Renovated With Attention to Detail in Every Finish. Featuring a Large Open Concept Chefs Kitchen, Large Living & Dining Rm, 3 Oversized Bedrooms - Custom Parisian Styled Wardrobe In Prim Bedroom, Large in-law Suite with 2 Additional Bedrooms, Kitchen and 3 Piece Washroom, 10 Car Parking... All While Sitting on a Large Lot Located on Bolton's Highly Desirable North Hill! Walking Distance To Schools, Parks, Rec Centre, Shops, Trails & More! *EXTRAS* Roof(2019), Windows & Front Door (2022), Eavestroughs and Soffits(2024), Driveway(2020),Fence(2022), Deck (2022), Heated Washroom Flrs (main), and Much More! (id:50787)
Forest Hill Real Estate Inc.
4 - 248 South Kingsway
Toronto (High Park-Swansea), Ontario
Updated 1 BR Apartment With Nice Architectural Features including Hardwood floors & Decorative Fireplace(non operational). Located in Leafy Swansea and Backing Onto A Ravine With Cute BBQ Area. This Location Cannot Be Beat! Steps From Bloor West Village, A Super Short Walk To Jane Subway Station or Drive To the Gardiner Expressway In Seconds. Great Recreational Living With Choice of Trails, The Lake and The Humber River. (id:50787)
Sutton Group Old Mill Realty Inc.
56 Keppel Circle
Brampton (Northwest Brampton), Ontario
FINISHED BASEMENT! This STUNNING Freehold Townhome is sure to impress! As you enter the home, you'll be greeted with over 10 Foot High Ceilings and Premium Finishes throughout. The Kitchen has Granite Countertops, Stainless Steel Appliances and plenty of Cabinet Space. Dining Room is spacious and has a beautiful Accent Wall. Living Room allows for plenty of Natural Light and has luxurious Wainscoting, making main floor VERY Elegant and one of a kind! Upstairs, you'll find 3 Large Bedrooms and 2 full Bathrooms. 2 of the 3 Bedrooms have Walk-in Closets. Upstairs Laundry, so no more trips to the Basement. Basement is finished, perfect for another Family Room, Office or Bedroom! 3-piece Bathroom rough in is also available in the Basement. Located close to schools, shopping and Mount Pleasant GO Station. This home will not last long, Book Your private Showing today (id:50787)
Exp Realty
Ph18 - 39 Annie Craig Drive
Toronto (Mimico), Ontario
** Beautiful Penthouse Unit ** 1 Bedroom + Den, With Amazing Waterfront Views! 10' Ceiling, Large Balcony 1 Parking & Locker Ttc, Parks, Trails, Beach, Community Center And Other Amenities Are At Your Door Step, Steps From Lake. Close To Downtown Toronto! Highways, Airport, Shopping, Restaurants, And Parks! Open Concept Floor, 24 Hrs Concierge/Security, Indoor Pool, Gym, Must Be Seen! (id:50787)
Right At Home Realty
8 Edsel Road
Brampton (Northwest Brampton), Ontario
Experience this stunning 3+1 bed, 4-bath double-door townhouse with no rear neighbors for added privacy.Enjoy direct backyard access to transit and shopping for ultimate convenience.The professionally finished basement offers extra living space and versatility.Cook in a gourmet kitchen featuring upgraded stainless steel appliances and pot lights.Located in a high-quality neighborhood, just minutes from schools, parks, and shopping.Totally freeholdno extra fees, no compromises! (id:50787)
RE/MAX Real Estate Centre Inc.
207 - 7895 Tranmere Drive
Mississauga (Northeast), Ontario
This is a rare opportunity to own a condo office unit in a clean, well-maintained professional building, ideally located near the sought-after Airport Corporate Centre.The unit features: Reception area, Lunchroom, Boardroom, Five private offices and Common workspace.Perfect for businesses seeking a prime location, this building offers ample visitor parking and is conveniently situated near the intersection of Dixie and Derry Road. With easy access to Highway 410 and 427 and just minutes from Pearson Airport, it provides exceptional connectivity within one of the GTAs most strategic business hubs.Condo fees include utilities. On-site property management. Square footage, condo fees, and taxes as per the seller. (id:50787)
Century 21 Realty Centre
808 - 1240 Marlborough Court
Oakville (1003 - Cp College Park), Ontario
PANORAMIC VIEWS OF LAKE ONTARIO, RAVINES FROM ALMOST EVERY ROOM.Luxury living in this stunning west-facing unit at "Sovereign II" This residence epitomizes elegance and comfort in a serene setting. An oversized luxury kitchen awaits, complete with a practical island.Top-of-the-line appliances assure a premium cooking experience. Bask in the sun-filled spaciousness of the primary bedroom features a large walk-in closet for your wardrobe needs. Both bathrooms include custom-made vanity and mirrored closet, meticulously designed to offer ample storage space for all your cosmetic items. (id:50787)
First Class Realty Inc.
781 Howden Crescent
Milton (1028 - Co Coates), Ontario
Rare Opportunity to own this Executive Mattamy Freehold Corner Town House offering the perfect blend of comfort and style! Located in Milton's desirable and family-friendly Coates Neighborhood! Upgraded Front Door and a Wrap-around Porch welcome you in! Open Concept Sun-filled Main Floor is ideal for hosting friends and family! Gas Fireplace adds charm and warmth to the Family Room! Generous Primary Suite, Two Additional Bedrooms, 3 Bathrooms, and a conveniently located second-floor Laundry Room! Large Nook on the second-floor is an added bonus which can be an office, a play room or a nursery! Fully finished basement with Rec Room and Kitchen for Party Lovers! Large Cold Cellar under the Wrap Around Porch! Garage Access to the house! Many Great Inclusions - EV Charger, Central Vacuum, High Velocity Energy Saving Heating/Cooling System, Air Purifier and S/S Appliances! Large backyard with a Gas hookup for BBQ for those Summer and Fall Gatherings! Short Drive to Milton Go, Hwy 401, Milton Mall & Hospital! Surrounded by green spaces, parks & trails! Serviced by great schools, daycares and Community Centers! (id:50787)
RE/MAX Excellence Real Estate
85 Sellers Avenue
Toronto (Corso Italia-Davenport), Ontario
At the corner of dreamy and semi-detached, the signpost reads location and renovation! There you will find a spacious, move-in ready, 3-bedroom family home. The main floor opens up with an airy light filled effortless flow. A modern chefs kitchen with a moveable island spacious living and dining rooms enough entertaining space to include even the people you don't like. Slide out to a backyard made for summer hangs, morning coffees, and everything in between. Upstairs, three bedrooms await generously sized, sunlight-filled, with closets with a modern family bathroom. The lower level? That's where the magic happens. Proper rec space, a showstopper bathroom and a dedicated laundry area that actually makes laundry feel doable. There's even a garage for your car, and your bikes, and that one box you still haven't unpacked since 2020. Store the winter tires in the garage loft. Hard to believe things could be this good. A semi- detached home on a tree-lined street with guest parking on both sides (yes, really), and garbage pickup in the laneway (no bins out front, ever). It sounds like fiction... but this is very real. Great access to parks, transit, outstanding local schools and community centre, more restaurants and cafes in walking distance then any person could truly imagine. (id:50787)
Royal LePage Signature Realty
7 Nineteenth Street
Toronto (Long Branch), Ontario
This delightful full-brick detached home located at 7 Nineteenth Street in South Etobicoke is a perfect blend of comfort, modern updates, and convenience. Featuring four spacious bedrooms and 1.5 bathrooms, it offers plenty of space for families or those who love to entertain. The main floor boasts a bright living room overlooking the sunny backyard, a dedicated dining room, and an updated cabinetry. The home also boasts upgraded insulated walls. The full-height basement adds incredible versatility with ample storage, a secondary kitchenette, and a recreation room ideal for hosting guests or creating a cozy retreat. Outside, the private driveway and attached garage provide easy parking, while the backyard offers a serene space for relaxation and outdoor activities.Located on a quiet, family-friendly street, this home is surrounded by some of the best amenities South Etobicoke has to offer. It is within walking distance of excellent schools, trendy restaurants, charming coffee shops, and scenic parks. The home is also close to the beautiful Lake Ontario waterfront, offering access to green spaces and recreational trails. With newer upgrades such as an furnace, AC (approximately 2 years), insulation and roof , this property is move-in ready. Its location provides easy access to public transit and major highways, ensuring quick commutes in and out of the city. Combining suburban tranquility with urban convenience, this home is an ideal choice for families or anyone seeking a vibrant yet peaceful lifestyle. (id:50787)
Royal LePage Signature Realty












