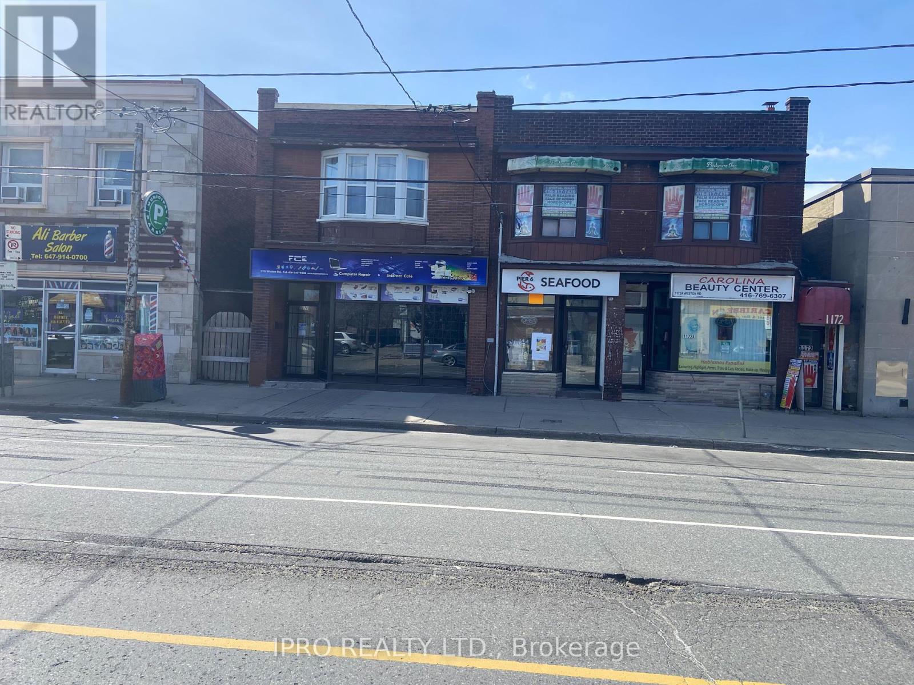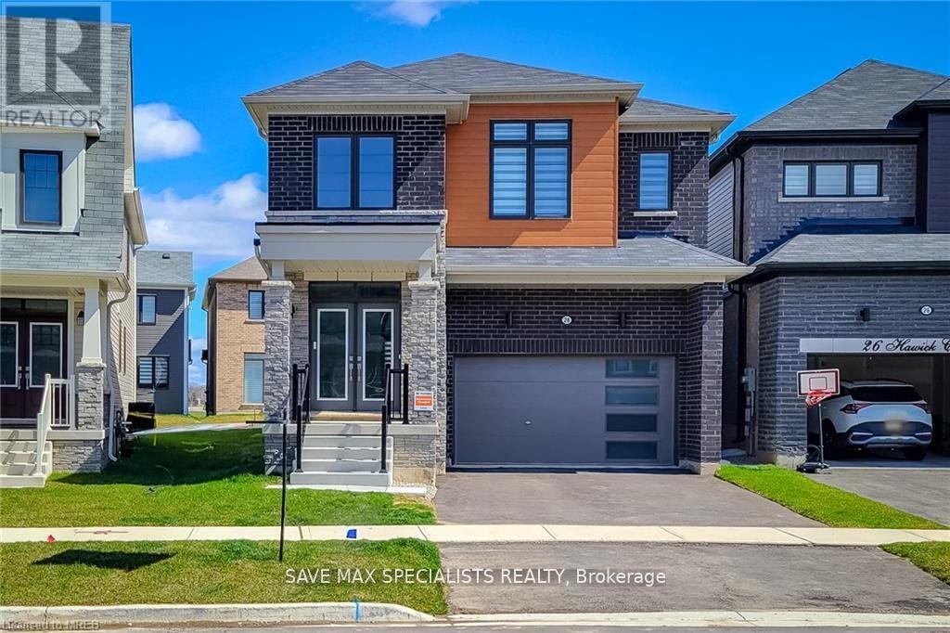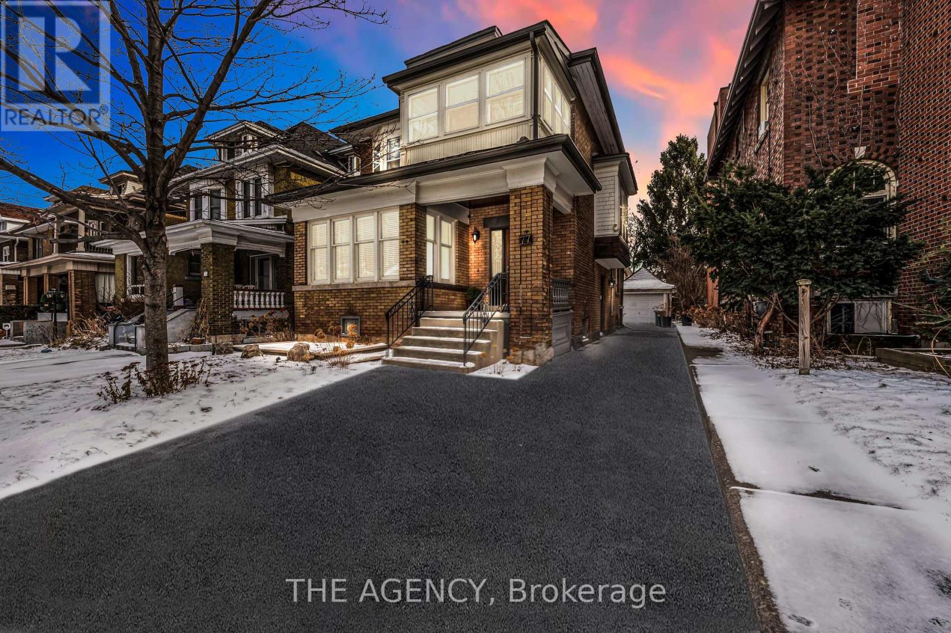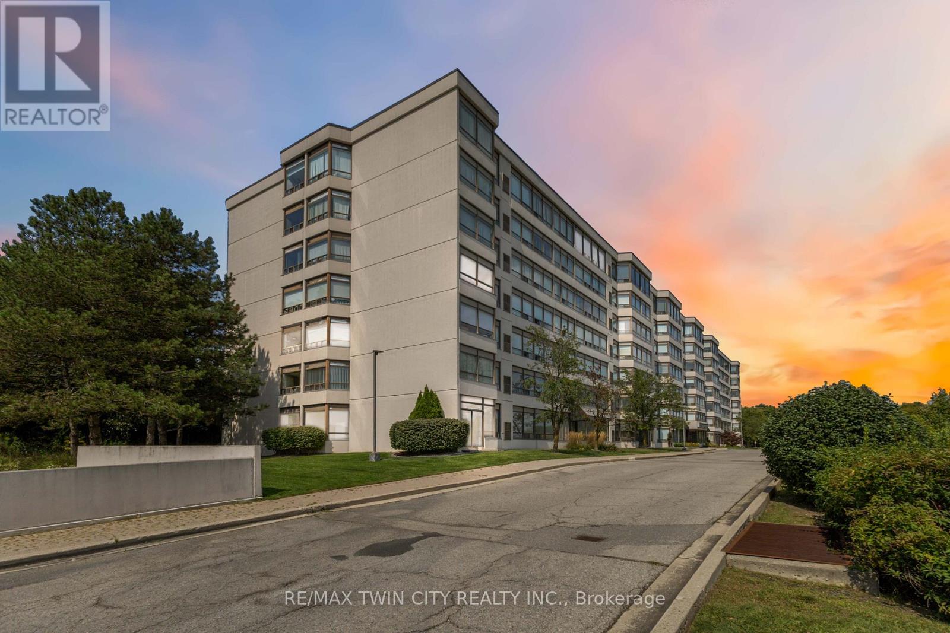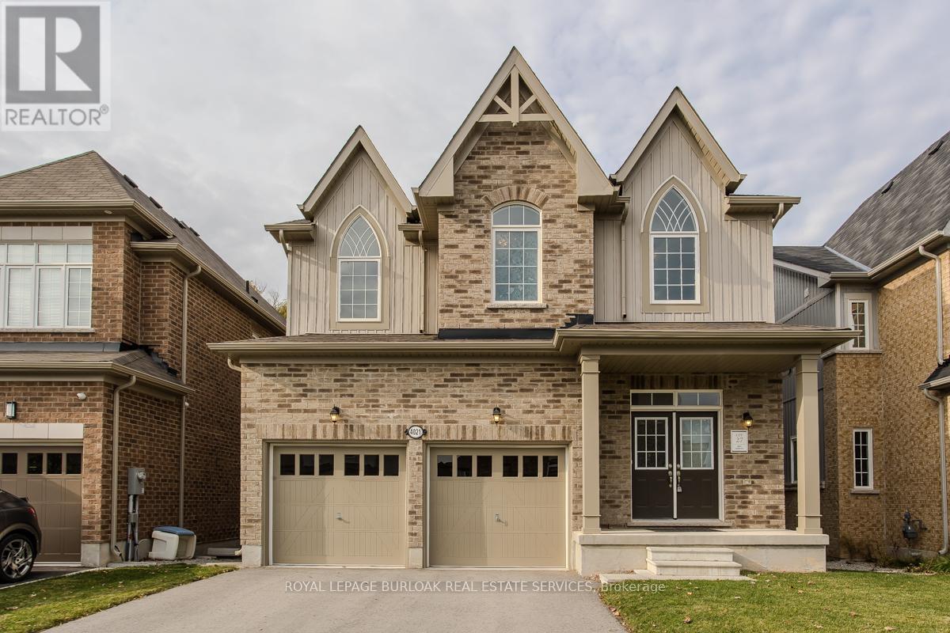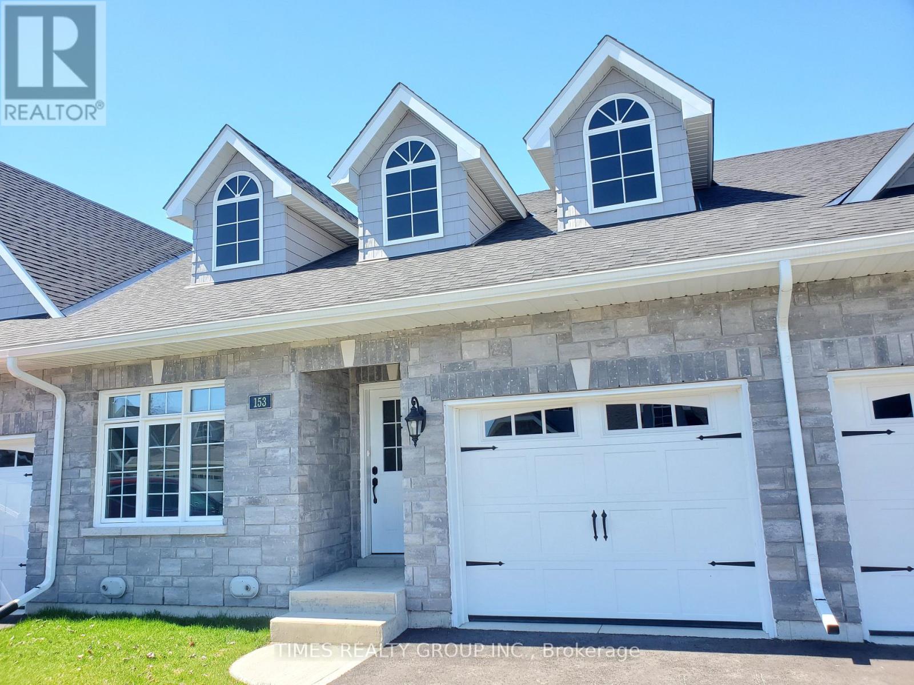53 Robert Wyllie Street
Ayr, Ontario
Brand New!! Never Lived in House With A Very Functional Layout In a Quiet and Serene Town Of Ayr. This House offers Double door Main Entrance with a Spacious Great Room and Dining To Entertain Guests And Family. Modern Eat-In Kitchen offers Quartz Counter, Updated Flooring and Kitchen Cabinets with Plenty Of Storage Space. Second Floor Offers 4 Bedrooms With 3 Full Washrooms. Well Placed beautiful Staircase with Iron-Spindles. Garage with GDOs and Access from the House. Bright with plenty of Natural light. Separate Laundry Room On The Upper LVL. Great Location. Immediately Available. Wont Last!! (id:50787)
Ipro Realty Ltd
1170 Weston Road
Toronto (Mount Dennis), Ontario
The perfect Prime location space to lease. This spacious retail space is Close to major transit Eglinton transit line. High traffic area. This space can be used for many retail and other business uses. Dental, Law office, Medical, or franchise use. grocery store. etc.Lease inclusive : TMI & Gas .(hydro extra) Gas and Hydro maybe extra based the type of business. (id:50787)
Ipro Realty Ltd.
28 Hawick Crescent
Haldimand, Ontario
Avalon's Stunning Rosebery Elev.B, 2307 sqft. Detached Home, Featuring 4 sqft. Beds,2.5Baths,Upgraded Kitchen displays sophistication with its Cabinets, Granite Countertops & High-end S/S Appliances. Main level Family & Living room 9-ft Ceilings, Pot lights, Modern Hardwood Flooring throughout, Metal Picket railing hardwood stairs, Zebra Blinds,4 spacious bedrooms offer comfort &privacy. Main bedroom featuring a Walk-in Closet & En-suite with Frameless Glass shower **EXTRAS** Stainless Steele Double door fridge, Stove, dishwasher. Washer/Dryer, ELFs, Window coverings, Laundry on upper level. (id:50787)
Save Max Specialists Realty
11 Concession Road
Quinte West, Ontario
Turnkey Legal Duplex Ideal for Homeowners & Investors! Welcome to 11 Concession Road, Frankford, a fully updated legal duplex offering the perfect blend of comfort, modern updates, and income potential! Whether youre a homeowner looking to offset your mortgage or an investor seeking a move-in ready rental, this property is a smart financial decision. Main Unit: Modern & Spacious Living: Step into this charming brick bungalow featuring three spacious bedrooms and a beautifully renovated 4-piece bathroom. The freshly updated kitchen (2024) boasts quartz countertops, a stylish backsplash, a single sink, and a modern faucet, making it the perfect space for cooking and entertaining. New vinyl flooring, baseboards, and fresh paint throughout (2024) give the home a bright, contemporary feel. The large bay window in the dining area floods the space with natural light, offering a picturesque backyard view. Lower Unit: Mortgage Helper or Investment Opportunity:The separate lower-level unit is a self-contained living space, complete with its own kitchen, living room, dining area, and private bedroom. Featuring new interior doors (2023), a modernized bathroom, and a new fridge, this unit is tenant-ready, generating $1,537.50/month in rental income (tenant pays 40% of hydro). Location & Lifestyle: Situated on a quiet street, this home is just a short walk to the beach and river access, perfect for those who love nature and outdoor activities. You'll also find restaurants, a hardware store, a library, a post office, and a supermarket all within walking distance.This is an exceptional opportunity for both homeowners and investors alike. With a legal duplex status and rental income to assist with financing, 11 Concession Road is a financially sound and lifestyle-enhancing investment. List of updates available. (id:50787)
Exp Realty
212 Front Street
Stratford, Ontario
YOU HAVE TO SEE THIS HOME TO BELIEVE THE QUALITY AND BEAUTY. Modern updates and timeless charm - this beautifully maintained and lovingly cared for century home has it all in spades. 212 Front Street features completely updated interiors, including fresh professional paint job throughout, custom kitchen cabinetry, and rich Cambrian Quartz countertops throughout the home. DETAILS MATTER - notice the custom Bullnose caps, crafted by Hoffmeyer's Mill, adorning the elegant staircase. Finials throughout reminding you of a different era. And, the meticulous bow on the Condo fence. Then you have spacious living - 5 BD and 3WR; plenty of room for family and friends. The layout is perfect for entertaining and comfortable living. ARCHITECTURAL ELEGANCE - enjoy the fantastic original trim, high ceilings and classic banister. Pocket doors adds privacy and enables another quiet place for escape. INVITING OUTDOOR SPACES - relax on your fully finished 10' x 25' front verandah oasis, surrounded by mature trees - perfect for morning coffee as well as entertaining! The verandah is completely maintenance-free: built with composite materials complemented by tasteful hand-cut stone skirting. The backyard 2-tier deck is gorgeous as well. 400 ft2 protected by more mature trees and birds. PRIME LOCATION - located just a short walk to Stratford's famous theatre district and vibrant downtown core, you'll have quick access to shops, great dining, schools and all amenities. THE PERFECT HOME FOR THE PERFECT STRATFORD EXPERIENCE. **EXTRAS** Double-hung windows. Smoke detectors and CO2 all hardwired. Excellent high efficient Lennox Furnace w/ UV light to purify air (recently serviced). Ducts cleaned. 8' Condo fence and 2-tier deck in backyard - newly stained. YOU HAVE TO SEE THIS HOME TO BELIEVE THE QUALITY AND BEAUTY. (id:50787)
Housesigma Inc.
77 Proctor Boulevard
Hamilton (Gibson), Ontario
Step into a piece of history on one of east Hamilton's most desirable streets. this charming home features 5+1 bedrooms and 4 bathrooms, ideal for growing families or those seeking flexible living spaces. nestled in a vibrant neighborhood between king and main streets, its just 1.5 blocks from the future lrt route-a prime location blending convenience and community. the main floor effortlessly combines vintage character with modern updates, perfect for hosting in the formal living and dining rooms. The heart of the home is an open-concept kitchen, balancing classic charm with modern touches. granite countertops and sleek stainless steel appliances shine alongside new cabinetry, offering both style and practicality. its a space designed for everyday meals and memorable gatherings on the second floor, the main suite feels like a personal retreat, complete with a walk-in 3-piece bathroom. Two additional bedrooms and two sunrooms provide versatile spaces for relaxation or productivity. **EXTRAS** below, the partially renovated basement unlocks exciting potential. with two separate entrances, a kitchenette, and rental possibilities, this space offers flexibility as an in-law suite or income-generating unit. (id:50787)
Exp Realty
209 - 521 Riverside Drive
London, Ontario
Nestled in a highly sought-after location, this beautifully updated property offers unparalleled convenience with quick access to downtown, scenic trails, Springbank Park, and is just moments away from Western University, St. Joseph's Hospital, and numerous shopping. This bright and airy unit features 2 generously sized bedrooms and 2 bathrooms, providing ample space for comfort and relaxation. Recently refreshed with new paint and brand-new laminate flooring offering Carpet free living, the condo feels fresh and inviting. The spacious primary bedroom includes a private ensuite, while the open-concept kitchen, featuring brand-new stainless steel appliances (2024), upgraded Maple cabinets, and a seamless flow into the living and dining areas perfect for entertaining. Additional highlights include the convenience of in-suite laundry, a new gas furnace, and air conditioning system (installed in 2022), ensuring year-round comfort. The building offers controlled entry, a secure underground parking spot, ample outdoor parking, From the unit, enjoy breathtaking views of the lush, tree-lined river and park, making this a truly tranquil and desirable place to call home. (id:50787)
RE/MAX Twin City Realty Inc.
70 Jiggins Court
Port Hope, Ontario
This spacious bungalow perfectly blends modern style and functional living in a sought-after neighbourhood. Step into a bright foyer that flows seamlessly into the open-concept living and dining areas. The living room boasts a striking cathedral ceiling, a large window adorned with California shutters, and elegant hardwood flooring. The dining area is generously sized and enhanced by contemporary lighting, creating an inviting gathering space. The modern kitchen is designed for style and efficiency, featuring high-end finishes such as a herringbone tile backsplash, stainless steel appliances, and a large island with a waterfall countertop. A walkout to the back deck makes outdoor dining and summer BBQs effortless. Open to the kitchen, the main floor family room provides a cozy retreat with a fireplace framed by windows that bathe the space in natural light. The primary suite offers a private escape, a walk-in closet, and a well-appointed ensuite bathroom. Two additional bedrooms, a full bathroom, a convenient main-floor laundry room, and direct access to the attached two-bay garage complete this level. Downstairs, a versatile flex space with an ensuite bathroom is ideal for a home office. The lower level also provides ample storage and potential for additional living space. Outside, the fully fenced yard is beautifully landscaped with a retaining wall, a deck with a gazebo, and plenty of room for outdoor enjoyment, including a hot tub. Situated close to local amenities with easy access to the 401, this home is a must-see for those seeking comfort, style, and convenience. (id:50787)
RE/MAX Hallmark First Group Realty Ltd.
4021 Cachet Court
Lincoln (982 - Beamsville), Ontario
Welcome to 4021 Cachet Court, a stunning, 4-year old 2-story home in a quiet, family-friendly court in Beamsville. This meticulously maintained property offers 4 bedrooms, 2.5 baths, and a host of premium features that are sure to impress. With a large driveway, 6 parking spaces and a large front yard, the home is positioned on a lot surrounded by mature trees, ensuring a serene atmosphere. The main floor is bright and open, with hardwood throughout and plenty of natural light. The kitchen features sleek granite counters, stainless steel appliances, and an eat-in area with a walkout to the backyard, making it ideal for entertaining or casual dining. The adjoining living room has a modern electric fireplace and hand-scraped hardwood floors, seamlessly opening to the large dining room. Upstairs, the expansive primary bedroom boasts a walk-in closet and a luxurious 5-piece ensuite with a double vanity, large glass shower, and a tub. Three additional bedrooms share a well-appointed 5-piece full bath with a double vanity. The unfinished basement with large above-ground windows offers endless possibilities for customization. The backyard is perfect for outdoor relaxation or family gatherings. With a wood deck and well-maintained landscaping, its your own private retreat. Located just 5 minutes from downtown Beamsville, shopping, parks, and trails, this home is perfectly positioned for convenience and lifestyle. (id:50787)
Royal LePage Burloak Real Estate Services
118 Alma Street
Guelph/eramosa (Rockwood), Ontario
+/- 2,400 sf Commercial/Retail/Office space in Guelph/Eramosa. Garage can be built (Extra). Hwy 7 exposure in the Downtown area. C2 Village Service commercial zoning allows for many uses. Fully renovated. **EXTRAS** Please Review Available Marketing Materials Before Booking A Showing. Please Do Not Walk The Property Without An Appointment. (id:50787)
D. W. Gould Realty Advisors Inc.
Bwd009 - 171 Woodland Estates Road
Trent Hills, Ontario
Welcome to your dream vacation destination! This immaculate 2021 Northlander Superior double-wide model offers an exceptional living experience with modern finishes and spacious design, perfect for family living or entertaining guests. Key Features: Large, Open Floor Plan: The heart of this cottage is its expansive, open-concept living area, offering plenty of room to relax, dine, and entertain. Bayfront Location with Private Dock: Enjoy the beauty of the cottage dream directly on the bay, with a private dock just outside your door, perfect for boating, fishing, or simply taking in the views. Outdoor Living: The deck features a BBQ and gazebo, offering a perfect spot to entertain or unwind while enjoying the fresh air and water views. Whether you're seeking a peaceful retreat by the water or a space to host gatherings, this cottage has it all. Don't miss your chance to own this stunning bay front cottage! **EXTRAS** Air Conditioning, Appliances, Deck, Fully Furnished, Warranty*For Additional Property Details Click The Brochure Icon Below* (id:50787)
Ici Source Real Asset Services Inc.
153 Wilmer Avenue
Gananoque, Ontario
For More Information About This Listing, More Photos & Appointments, Please Click "View Listing On Realtor Website" Button In The Realtor.Ca Browser Version Or 'Multimedia' Button or brochure On Mobile Device App. (id:50787)
Times Realty Group Inc.


