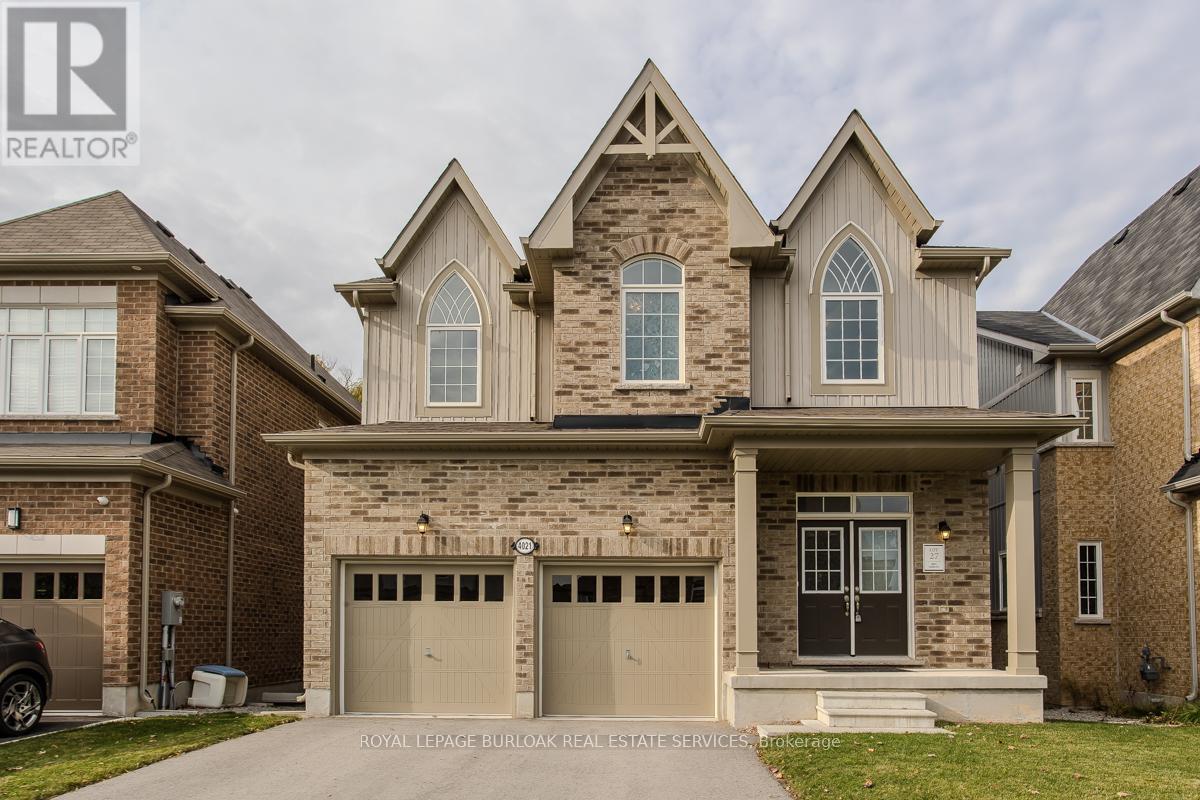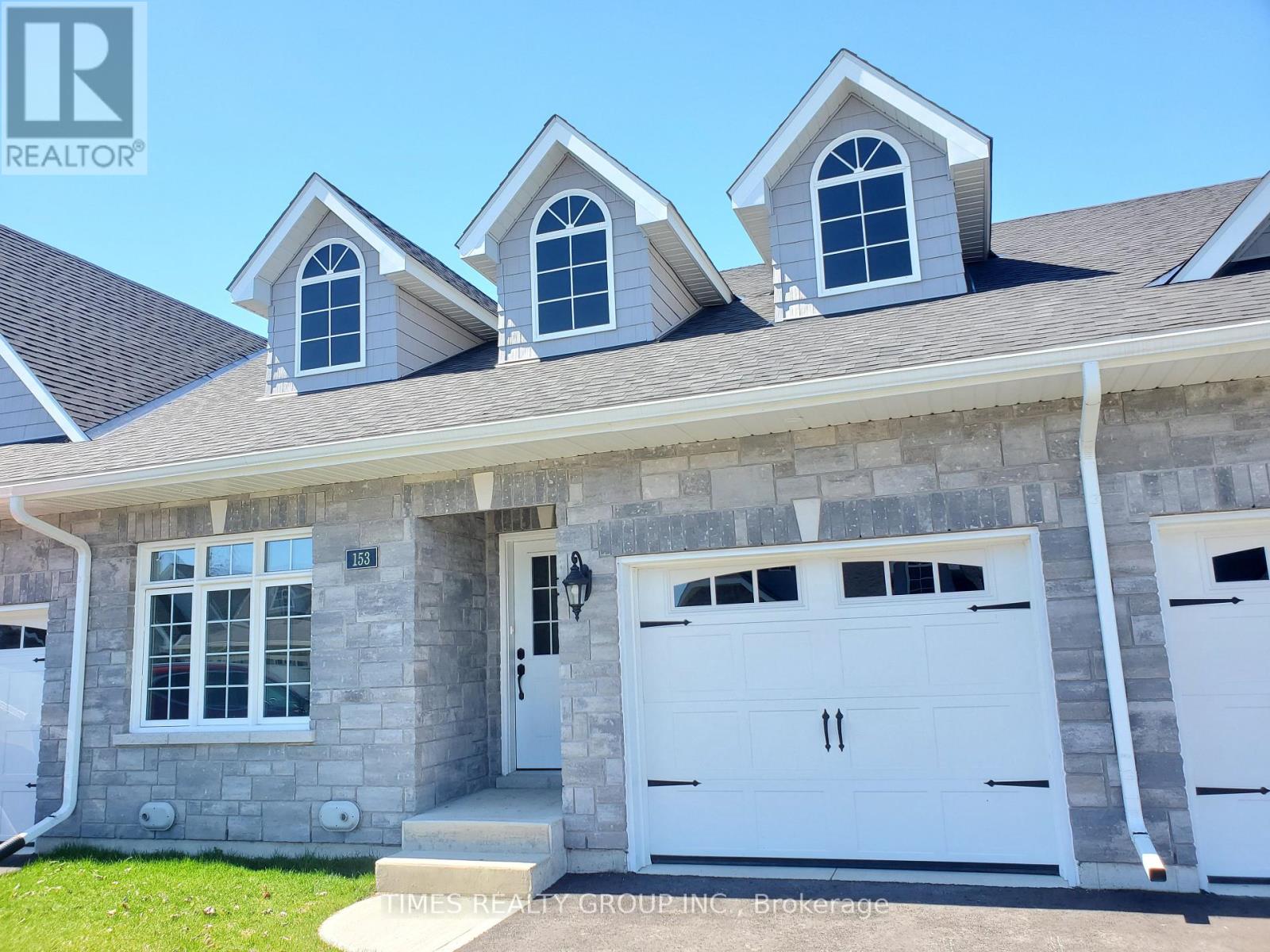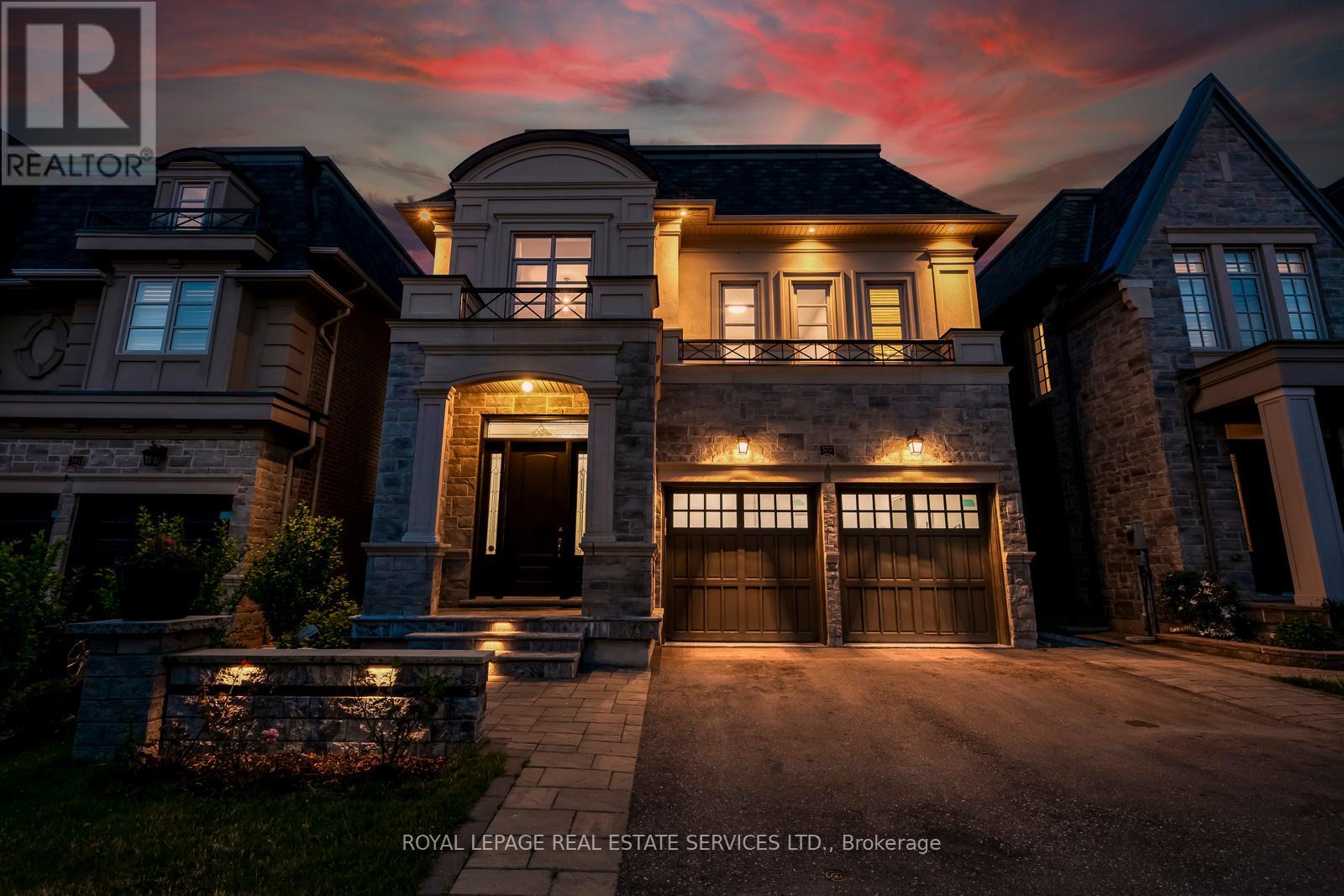70 Jiggins Court
Port Hope, Ontario
This spacious bungalow perfectly blends modern style and functional living in a sought-after neighbourhood. Step into a bright foyer that flows seamlessly into the open-concept living and dining areas. The living room boasts a striking cathedral ceiling, a large window adorned with California shutters, and elegant hardwood flooring. The dining area is generously sized and enhanced by contemporary lighting, creating an inviting gathering space. The modern kitchen is designed for style and efficiency, featuring high-end finishes such as a herringbone tile backsplash, stainless steel appliances, and a large island with a waterfall countertop. A walkout to the back deck makes outdoor dining and summer BBQs effortless. Open to the kitchen, the main floor family room provides a cozy retreat with a fireplace framed by windows that bathe the space in natural light. The primary suite offers a private escape, a walk-in closet, and a well-appointed ensuite bathroom. Two additional bedrooms, a full bathroom, a convenient main-floor laundry room, and direct access to the attached two-bay garage complete this level. Downstairs, a versatile flex space with an ensuite bathroom is ideal for a home office. The lower level also provides ample storage and potential for additional living space. Outside, the fully fenced yard is beautifully landscaped with a retaining wall, a deck with a gazebo, and plenty of room for outdoor enjoyment, including a hot tub. Situated close to local amenities with easy access to the 401, this home is a must-see for those seeking comfort, style, and convenience. (id:50787)
RE/MAX Hallmark First Group Realty Ltd.
4021 Cachet Court
Lincoln (982 - Beamsville), Ontario
Welcome to 4021 Cachet Court, a stunning, 4-year old 2-story home in a quiet, family-friendly court in Beamsville. This meticulously maintained property offers 4 bedrooms, 2.5 baths, and a host of premium features that are sure to impress. With a large driveway, 6 parking spaces and a large front yard, the home is positioned on a lot surrounded by mature trees, ensuring a serene atmosphere. The main floor is bright and open, with hardwood throughout and plenty of natural light. The kitchen features sleek granite counters, stainless steel appliances, and an eat-in area with a walkout to the backyard, making it ideal for entertaining or casual dining. The adjoining living room has a modern electric fireplace and hand-scraped hardwood floors, seamlessly opening to the large dining room. Upstairs, the expansive primary bedroom boasts a walk-in closet and a luxurious 5-piece ensuite with a double vanity, large glass shower, and a tub. Three additional bedrooms share a well-appointed 5-piece full bath with a double vanity. The unfinished basement with large above-ground windows offers endless possibilities for customization. The backyard is perfect for outdoor relaxation or family gatherings. With a wood deck and well-maintained landscaping, its your own private retreat. Located just 5 minutes from downtown Beamsville, shopping, parks, and trails, this home is perfectly positioned for convenience and lifestyle. (id:50787)
Royal LePage Burloak Real Estate Services
118 Alma Street
Guelph/eramosa (Rockwood), Ontario
+/- 2,400 sf Commercial/Retail/Office space in Guelph/Eramosa. Garage can be built (Extra). Hwy 7 exposure in the Downtown area. C2 Village Service commercial zoning allows for many uses. Fully renovated. **EXTRAS** Please Review Available Marketing Materials Before Booking A Showing. Please Do Not Walk The Property Without An Appointment. (id:50787)
D. W. Gould Realty Advisors Inc.
Bwd009 - 171 Woodland Estates Road
Trent Hills, Ontario
Welcome to your dream vacation destination! This immaculate 2021 Northlander Superior double-wide model offers an exceptional living experience with modern finishes and spacious design, perfect for family living or entertaining guests. Key Features: Large, Open Floor Plan: The heart of this cottage is its expansive, open-concept living area, offering plenty of room to relax, dine, and entertain. Bayfront Location with Private Dock: Enjoy the beauty of the cottage dream directly on the bay, with a private dock just outside your door, perfect for boating, fishing, or simply taking in the views. Outdoor Living: The deck features a BBQ and gazebo, offering a perfect spot to entertain or unwind while enjoying the fresh air and water views. Whether you're seeking a peaceful retreat by the water or a space to host gatherings, this cottage has it all. Don't miss your chance to own this stunning bay front cottage! **EXTRAS** Air Conditioning, Appliances, Deck, Fully Furnished, Warranty*For Additional Property Details Click The Brochure Icon Below* (id:50787)
Ici Source Real Asset Services Inc.
153 Wilmer Avenue
Gananoque, Ontario
For More Information About This Listing, More Photos & Appointments, Please Click "View Listing On Realtor Website" Button In The Realtor.Ca Browser Version Or 'Multimedia' Button or brochure On Mobile Device App. (id:50787)
Times Realty Group Inc.
Bwd020 - 171 Woodland Estates Road
Trent Hills, Ontario
Welcome to this beautifully maintained 2011 Northlander Escape Cottage, offering a perfect blend of comfort and convenience. This cozy yet spacious cottage features three inviting bedrooms, one well-appointed bathroom, and an open layout ideal for family gatherings or relaxation. Key Features: Spacious Sunroom: Enjoy the natural light and serene surroundings. Covered Porch: A perfect place to relax outdoors, rain or shine. Fully Furnished: Move right in and enjoy all the comforts of home, as this cottage comes fully furnished with stylish, ready-to-use furnishings. 4-Year Mechanical Warranty: Enjoy peace of mind with a comprehensive warranty covering all mechanical systems. First Year Summarizing Included: Ensure your cottage is ready for the season with professional Summarizing included for the first year. Outside, the rear of the lot features space for a private bonfire pit overlooking a tranquil wooded area, perfect for creating lasting memories with family and friends. **EXTRAS** Air Conditioning, Appliances, Deck, Fully Furnished, Covered Porch, Sunroom, Warranty *For Additional Property Details Click The Brochure Icon Below* (id:50787)
Ici Source Real Asset Services Inc.
Lower - 102 Emerson Avenue
Toronto (Dovercourt-Wallace Emerson-Junction), Ontario
Spacious and fully renovated, this approximately 1,400 sq. ft. apartment offers flexibility with two separate rooms available for rent or the option to lease the entire unit. The larger room features a sliding door walkout with a private entrance, providing added convenience and privacy. Bright and modern, the unit boasts a functional layout with updated finishes, creating a comfortable and inviting living space. One parking spot is available for an additional $50/month, with street parking also an option. Located in a prime neighborhood, this home is just a 5-minute walk to Lansdowne Subway Station, making commuting effortless. Grocery stores, shopping malls, schools, and a community center are all within walking distance, ensuring easy access to daily essentials and recreational activities. (id:50787)
RE/MAX Plus City Team Inc.
RE/MAX Solutions Barros Group
901 - 2481 Taunton Road
Oakville (1015 - Ro River Oaks), Ontario
Welcome to the stunning Oak & Co. T2! This bright and spacious 1-bedroom plus den suite boasts an expansive open-concept living and dining area, along with a walk-in closet in the bedroom. Featuring a parking space and locker, the suite offers a clear view, blending luxury and convenience. The elegant finishes throughout and the large windows provide a sophisticated ambiance. The location is second to none, with a bus loop right outside the building, and Walmart, LCBO, and various shops and services just steps away. **EXTRAS** Fridge, Stove, Built-In Microwave, Built-In Dishwasher, Washer and Dryer. (id:50787)
Kingsway Real Estate
377 Tudor Avenue
Oakville (1020 - Wo West), Ontario
Welcome to the lifestyle you've been waiting for in the exclusive Royal Oakville Club, a prestigious community in South Oakville. Walk to restaurants, shops, downtown, Oakville Harbour, & Lake Ontario. Close to top-rated schools & to highways & the GO station for commuters. Impeccable professional landscaping with extensive interlocking stone in the front & back yards. This Fernbrook masterpiece with stunning visual appeal offers 4+1 bedrooms, 6 bathrooms & approximately 3600 sq. ft. of luxury living space plus the finished basement. Remarkable artisanship & elegant appointments prevail, such as 10-foot main floor ceilings, 9-foot ceilings on the upper level & sound-proofed basement, custom millwork, smooth ceilings, hand-scraped hardwood flooring, deep baseboards, solid core interior doors, chic lighting, pot lights, & all bedrooms upstairs have ensuite bathrooms. The custom kitchen is a chefs dream with sleek white cabinetry, high-end appliances, quartz counters, a generous island with a breakfast bar & a sizeable breakfast room with a wall of windows & a walkout to the fabulous outdoor living space. Entertain on a grand scale in the formal dining room with an exquisite, coffered ceiling, & relax afterward in the spacious great room & enjoy the ambiance of the gas fireplace with a precast stone mantel. Head upstairs to find an open-concept office, laundry room & 4 large bedrooms, all with lavish ensuite bathrooms. The primary bedroom is a tranquil retreat & boasts a 5-piece ensuite bathroom with a freestanding soaker tub & separate glass shower. Downstairs is perfect for casual entertaining & gathering with family for movie night in the media room. A fifth bedroom & a 3-piece bathroom is ideal for overnight guests. This residence offers 200 Amp electrical service, prewiring for security & cameras, & the attached double garage features epoxy flooring. (id:50787)
Royal LePage Real Estate Services Ltd.
67 Northover Street
Toronto (Glenfield-Jane Heights), Ontario
Bright & Spacious 4+2 Bedroom Semi-Detached Home in a Quiet Dead-End Street!This well-laid-out home features 4 generous bedrooms upstairs, a huge living room overlooking a formal dining area, and a walkout to a patio and a massive backyardperfect for entertaining! The enclosed front porch adds extra charm, and the private driveway can park 4 cars. Bonus: A newly renovated and waterproofed (2024) 2-bedroom basement apartment with a kitchen and washroom offers extra living space or excellent rental potential!Prime Location! Conveniently close to TTC, schools, shopping, Hwy 401 & 400, and the University of Toronto.Well-priced to sellDont miss this one! (id:50787)
Right At Home Realty
51 - 2891 Rio Court
Mississauga (Churchill Meadows), Ontario
Welcome to this immaculate and bright one-bedroom townhome, perfect for first-time buyers or downsizers. Boasting a modern open-concept kitchen and living room with soaring 9-ft ceilings, this home offers a seamless blend of comfort and style. Enjoy the convenience of direct access to your built-in garage with one parking space, plus an additional surface parking spot for guests or a second vehicle. Recently upgraded with sleek laminate flooring throughout, the space feels fresh and inviting. Flooded with natural light through large East-facing windows, the home also features a private fenced terrace, ideal for outdoor relaxation or entertaining. Located in the highly sought-after Daniels-built community, this gem offers the perfect mix of urban amenities and suburban tranquility. Families will appreciate being within the top-rated John Fraser and Gonzaga school districts, ensuring a bright future for your loved ones. Don't miss out on this perfect combination of style, convenience, and location! (id:50787)
Royal LePage Signature Realty
1407 - 220 Forum Drive
Mississauga (Hurontario), Ontario
Prime Location Tuscany Gate Condos, Mins To Hwy 401/403,407, QEW 'Go' Bus On Eglinton To Islington Subway. 5 Mins Walk To Plazas Td, Royal Bank, Scotia Bank, Pizza Hut, Swiss Chalet, Oceans Supermarket, Second Cup, Cora's All Day Breakfast, Kentucky Fried Chicken - All Stores You Can Name! Steps To Everything You Need. With Outdoor Swimming Pool, Public Library, Gym, Kids play area, outdoor barbeque, Park. Great split bedroom Layout, Top Rated Schools. **EXTRAS** Fully Renovated Brand New Stove, All Electric Led Light Fixtures & Pot Lights, All Custom Roller Blinds Window Coverings, Freshly Painted Brand New Luxury Vinyl Flooring. Throughout the Unit, Newly replace showers and toilets. (id:50787)
RE/MAX Real Estate Centre Inc.












