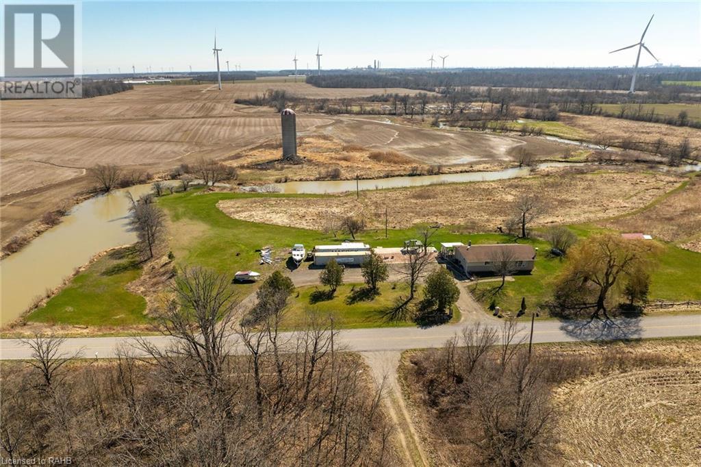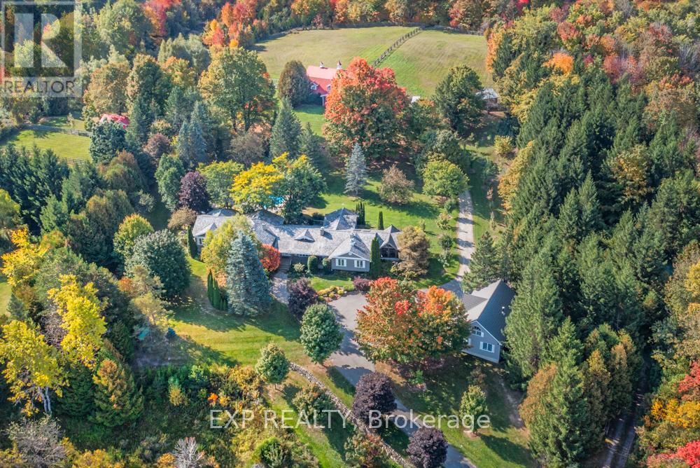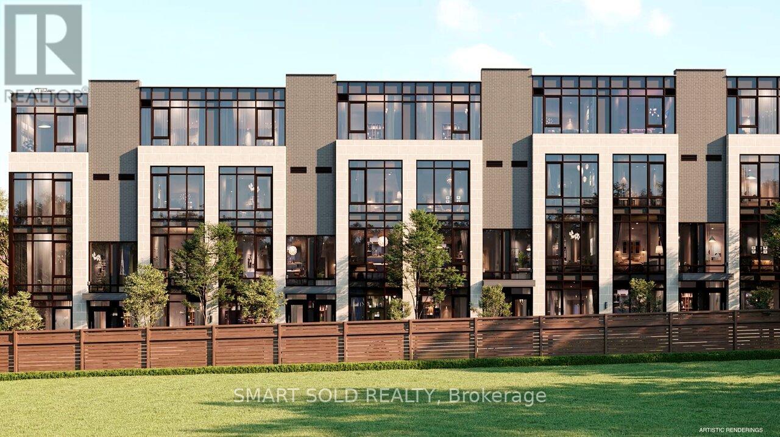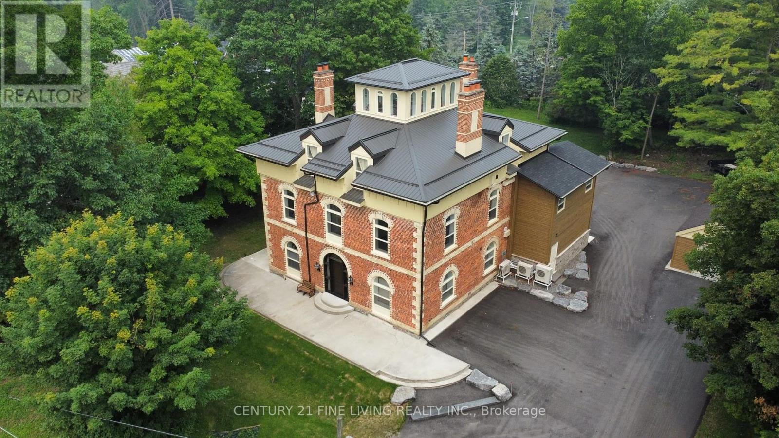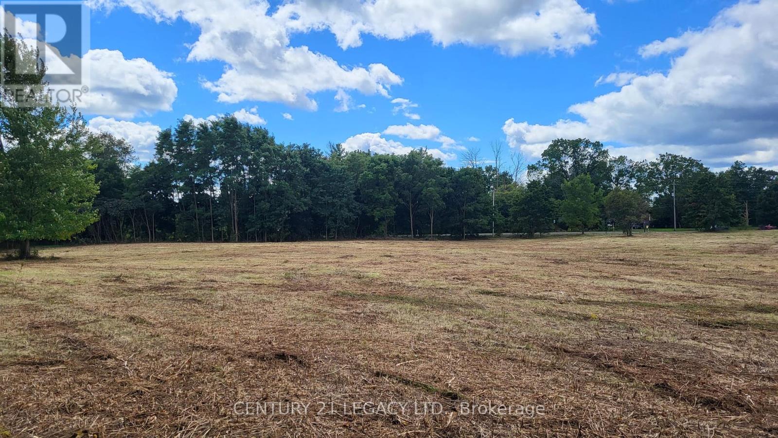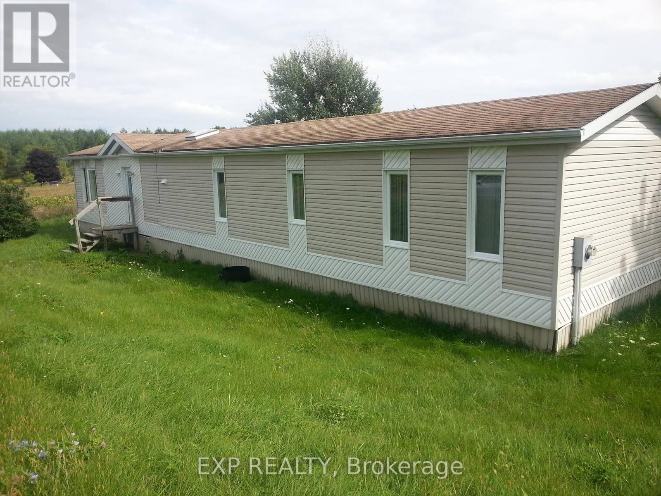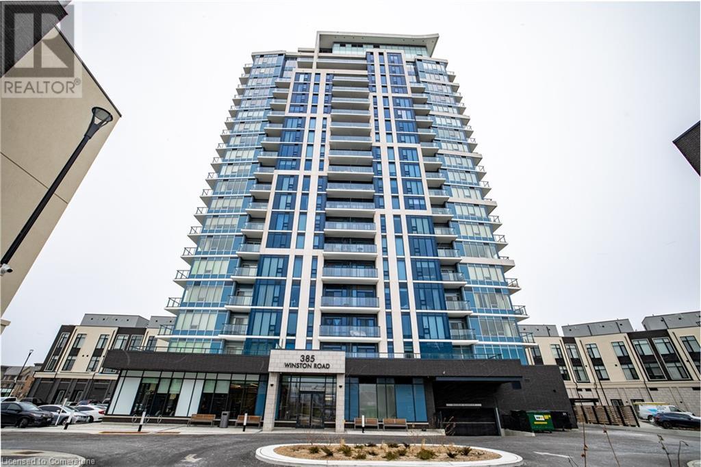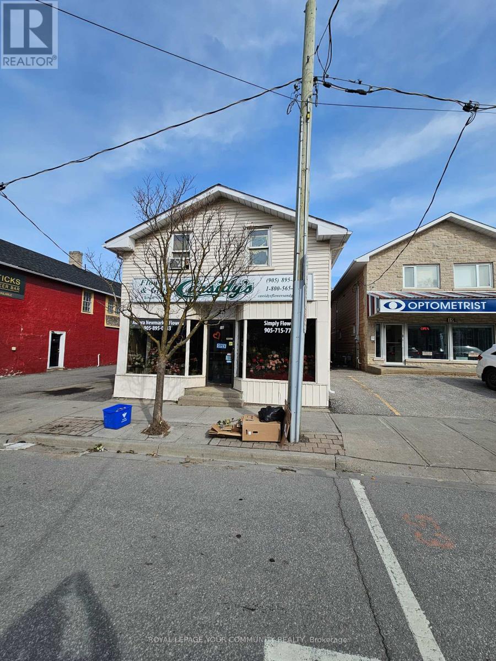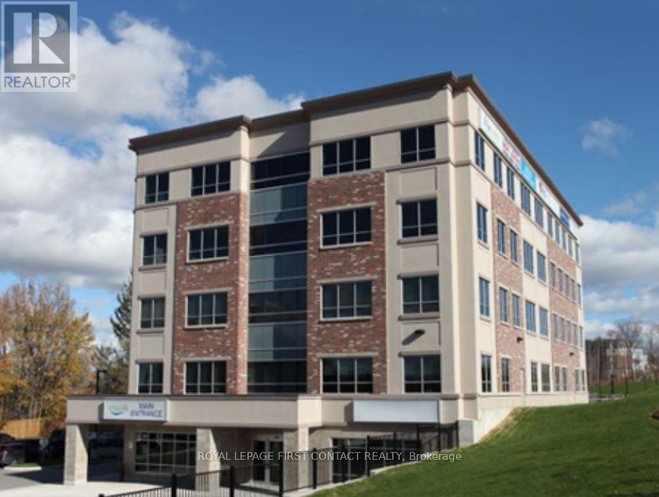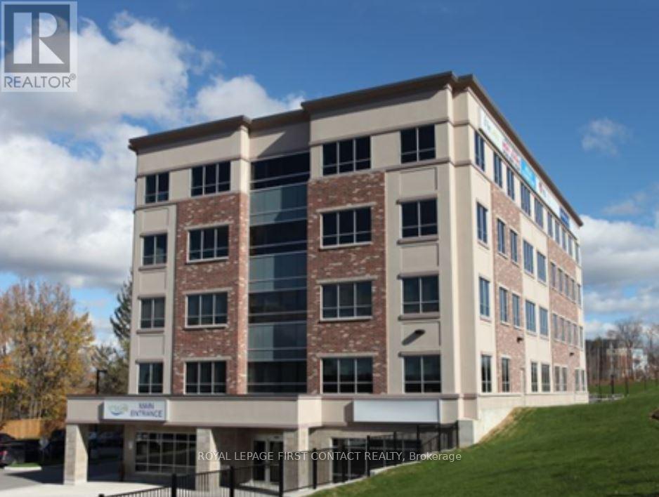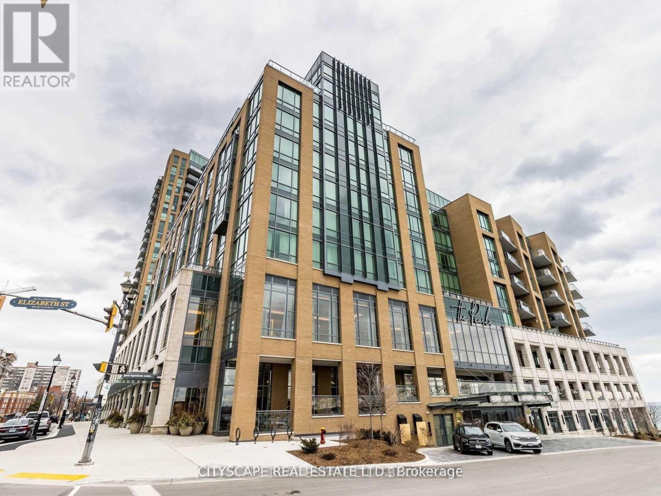918 Concession 6 Road
Jarvis, Ontario
Enjoy captivating country vistas & glistening water views from nearly every window in this beautifully presented 5 bedroom elevated ranch bungalow positioned proudly 24.77 acre parcel that borders a meandering Sandusk Creek on the southeast boundary line. Enjoys 950ft of frontage on paved secondary road with no immediate neighbors in sight - promotes private, tranquil setting. Relaxing 35-45 min commute to Hamilton, Brantford & 403 - mins southeast of Jarvis - central to Hagersville + Port Dover. Solid home incs a separate 3 bedroom lower level in-law unit or rental income potential venue - introducing 2492sf (2 levels/total) of inviting living area ftrs spacious eat-in kitchen w/dinette, bright living room offering street facing picture window, roomy master w/walk-in closet, 2 additional bedrooms, 4pc bath, oversized mud room incs entry to southern exposed sunroom & staircase to basement. Premium engineered laminate & ceramic tile flooring-2012 compliment the neutral décor. Larger than it Appears lower level incs functional 2nd kitchen, adjacent family room, 4 pc bath, versatile laundry/utility room, 2 bedrooms + office/poss 3rd bedroom. Extras - p/g furnace-2012, AC-2016, roof shingles-2014, 100 amp, 5000 gal. cistern, septic & 2-40ft x 8ft sea containers. Ideal small hobby farm...Perfect place to raise a family. Experience Home On The Range!AIA (id:50787)
RE/MAX Escarpment Realty Inc.
5258 Winston Churchill Boulevard
Erin, Ontario
Marvellous multi-gen home spans over 5,800 sqft of living space & is brimming with exceptional amenities, set on 25 acres of lush countryside. The 25-acre property is truly breathtaking with secure entry gate, winding driveway leads passed expansive pond to circular drive & 3-car garage that features 2nd floor with 2-piece bath, large closet & spacious office with propane stove. Incredible nearly 4000 sqft 3-level barn with 4 stalls & 5th stall converted to aviary, feed room with sink, spacious living area with kitchen, 3-piece bath, plus generous workshop with propane heater and wood stove. Around the property you find exquisite landscaping & lush gardens, large drive shed, multiple paddocks, vegetable garden & fruit trees, water hydrants, chicken coop with sugar shack, cabana with shower & sauna, gazebo, fire pit, ample patio space surrounding the in-ground heated saltwater pool plus deck with access to the conservatory. Extended covered front porch welcome you into the foyer where you will find a 2-piece bath & stunning office. Extraordinary eat-in kitchen features cherry cabinetry and spacious island, plus wood fireplace & large bay window. Expansive open-concept conservatory boasts incredible ceiling mural & heated slate flooring that flows into the dining room. Remarkable Muskoka room as well as a secondary foyer with access to in-law suite & 3-piece bath. Upstairs, 2 bright bedrooms plus the magnificent primary bedroom, complimented by a circular bank of windows, a sliding door walkout to the hot tub, generous closet with custom built cherry wardrobe & central island, plus stunning ensuite with soaking tub, custom dual sink vanity, walk-in shower with heat lamp & towel rack, plus water closet with toilet & bidet. Down the steps you find the home's temperature controlled wine cellar, an expansive home theatre & billiards room, a spacious laundry/kitchen space, a recreation space with built-in media unit & additional cabinetry, plus so much more. (id:50787)
Exp Realty
464-468 Winona Drive
Toronto (Oakwood Village), Ontario
Attention Builders and Developers! A Shovel Ready Power of Sale Opportunity! Zoned and Site Plan Approved For 16 Townhomes! A Rare Land Assembly with 2 separate lots 464 & 468 Winona Drive in the Heart Of Vibrant St. Clair West. Sold ""As Is"" With Plans. VTB Possible! (id:50787)
Smart Sold Realty
201 - 1614 Ridge Road E
Oro-Medonte (Hawkestone), Ontario
Welcome To 'Hawkstone Manor' In Old Charm Historical Hawkestone... Full Preservation Of This Unique Century Grand Manor Home And Fully Renovated Suites. Stunning Curb Appeal With Keystone Brick, Soaring Ceilings, Exquisite Trim Work & Superior Interior Finishes. Ensuite Laundry, 2 Fireplaces. The Building Features State Of The Art Mechanical Systems And Offers The Most In Home Comfort And Efficiencies. This 4 Storey Dwelling Has 5 Executive Suites (See Schedule For Each Floor Plan). This Is A Lifestyle Building With Exceptional Finishes Both In And Out. This Along With Manicured & Groomed Grounds Welcome The Most Discerned Occupants And Guests! **EXTRAS** Stainless Fridge, Stove, Washer & Dryer. Separate Hydro Metering. Wall-Mounted Heated And Cooling Units W/ Remotes. Surface Parking. Steps Away From The Lake & Easy Access To Highways. Ideally Located Just 10 Min North Of Barrie. (id:50787)
Century 21 Fine Living Realty Inc.
1278 Hwy 5 W
Hamilton, Ontario
8.23 Acres In A Prime Location Corner Of Hwy 5 & Hwy 8. A2 Zoning In A High Traffic Area Totally Flat And Gas Just Around The Corner. Ready To Build With Plenty Of Possibilities Within Zoning Including But Not Limited To; Single Detached Dwelling, Residential Care Facility, Veterinary Service (Farm Animals), Kennel, Nursery, Home Industry, Agricultural, Abattoir, Agricultural Processing Establishment, Farm Products Supply Dealer. Special Note - Brand New Water Well, Environment Phase 1, Hydrogeological studies And Archaeological Survey All That's Needed To Start Building Right Away Per Your Requirements Is Already In Place. There Is Natural Gas Available At The Property Too! Buyer & Buyer's Agent To Perform Own Due Diligence On Zoning And Building Allowances Etc. Offers Anytime! **EXTRAS** Brand New Water Well, Environment Phase 1, Hydrogeological studies And Archaeological Survey Included. Buyer To Do Own Due Diligence. Viewing Instructions Go Direct*** For Complete Zoning Documents Contact The City Of Hamilton Zoning Dept. (id:50787)
Century 21 Legacy Ltd.
2000 County Road 620 Drive
North Kawartha, Ontario
Rare Opportunity! Welcome To One Of The Only Waterfront Homes In Peterborough! Open Concept, Lovingly Cared For 1000 Square Feet (72x60ft Wide), Winterized Modular Home Built In Quebec(1998). Roof (2015) The Interior Layout Will Be Sure To Impress, With Numerous Updates! Features 2 Bedrooms, 1 Upgraded Bathroom. Wood Burning Stove. Head Outside, As You're A Short Walk To 460 Feet Of Waterfront And Your Boat Dock! Enjoy This 2.2 Acres Of Beautiful Land On The Desirable Clydesdale Lake. **EXTRAS** Washer, Dryer, Light Fixtures, Window Coverings, Most Items At The Property; Excluding Personal Belongings (id:50787)
Exp Realty
385 Winston Road Unit# 310
Grimsby, Ontario
Stunning Condo Located in Grimsby On The Lake! 655 Sq Ft Unit and 1 Parking Spot. Sweet third floor location with quietly located balcony to enjoy the area at your pace. 1 bedroom plus a den make this stylish unit a great investment property or move in yourself and enjoy! The building offers impressive amenities including a fitness/yoga room, bicycle parking area w/racks, Indoor/Outdoor rooftop entertaining area with kitchen/BBQ, building security cameras, pet spa for self-serve pet washing and loads of area shopping and dining. Grimsby On The Lake is a spectacular Waterfront community that will meet your needs/wants! (id:50787)
RE/MAX Escarpment Golfi Realty Inc.
351 - 415 Sea Ray Avenue
Innisfil, Ontario
Your Four Season Resort Lifestyle awaits you steps from the shores of Lake Simcoe! ** This TWO Bedroom + TWO Bathroom Corner Suite is Located In The New ""High Point"" Boutique Building with Direct Access to the Private Courtyard Featuring Outdoor Pool & Year-Round Hot Tub. Modern Finishes: Quartz Waterfall Countertop, Floor to Ceiling East Views. 10ft Ceilings. Brand New Appliances: Stove, Fridge, Dishwasher, Washer/Dryer, Kitchen Pantry. One Underground Parking & One Locker. **** EXTRAS **** Nature Reserve Hiking Trails, 18 Hole Golf (The Nest), Pool, Marina, Boardwalk (id:50787)
Royal LePage Your Community Realty
15 Main Street S
Newmarket (Central Newmarket), Ontario
Attention Investors! Amazing opportunity to own your own Multiplex zoned urban centre, (1) commercial unit and 5 (3) one bedroom. Apts and (2) two bed. Apts. Units fully leased out. Part of a future land assembly, will not last long! Fully leased @ $7302.76 per month. **** EXTRAS **** Property Part of a Future Land Assembly. Tremendous Development Opportunity!! All Showings Require 24 Hrs Notice. Also property has own private parking lot on 446 Simcoe St which is part of the deed. (id:50787)
Royal LePage Your Community Realty
105 - 11 Lakeside Terrace
Barrie (Little Lake), Ontario
Positioned in close proximity to the Royal Victoria Regional Health Centre, our distinguished medical center specializes in comprehensive senior care services. Strategically situated by the highway, our facility houses an array of esteemed healthcare providers and professional services, featuring a pharmacy, radiology, and labs, ensuring convenient access and top-notch care for our valued community. **EXTRAS** 1.9 km to Royal Victoria Health Centre. Anticipated population of 298K by 2051. Workforce of approx. 1.7M within 100km radius. Median age 39.2. 10 Universities and Colleges in communicable distance.4 Major highways.85km to Toronto Pearson. (id:50787)
Royal LePage First Contact Realty
103 - 11 Lakeside Terrace
Barrie (Little Lake), Ontario
Positioned in close proximity to the Royal Victoria Regional Health Centre, our distinguished medical center specializes in comprehensive senior care services. Strategically situated by the highway, our facility houses an array of esteemed healthcare providers and professional services, featuring a pharmacy, radiology, and labs, ensuring convenient access and top-notch care for our valued community. **** EXTRAS **** 1.9 km to Royal Victoria Health Centre. Anticipated population of 298K by 2051. Workforce of approx. 1.7M within 100km radius. Median age 39.2. 10 Universities and Colleges in communicable distance.4 Major highways.85km to Toronto Pearson. (id:50787)
Royal LePage First Contact Realty
504b - 1 Elizabeth Street
Burlington, Ontario
Steps to the Lake, Experience Luxurious living at Bridgewater Residences in DT Burlington with Brian Glukstein-designed finishes. This 2-bed, 3-bath unit Dining Room That Can Be Used As An Office/Den or 3rd bedroom offers. 10ft ceilings, unobstructed Lake Ontario views from all bedrooms and balcony, Thermador appliances, Heated M/bathroom Floor, and gas line on the balcony. Upgraded walk-in shower with bench, shared amenities such as a gym, pool terrace. 2 parking spaces and 1 locker included. **** EXTRAS **** Integrated Fridge & DW, SS Wall Microwave and Oven, Bosch washer/dryer, upgraded light fixtures, Gas Cooktop, blinds in the bedrooms and electric drapery in the living room, an oversized kitchen island, and upgraded closets in master. (id:50787)
Cityscape Real Estate Ltd.

