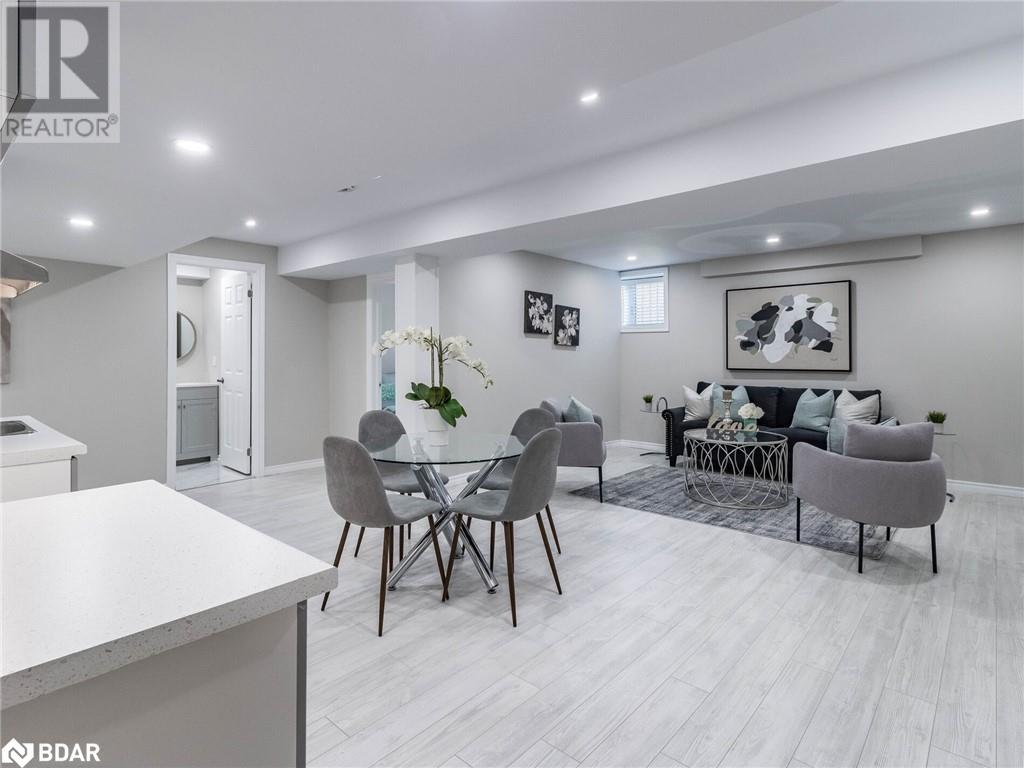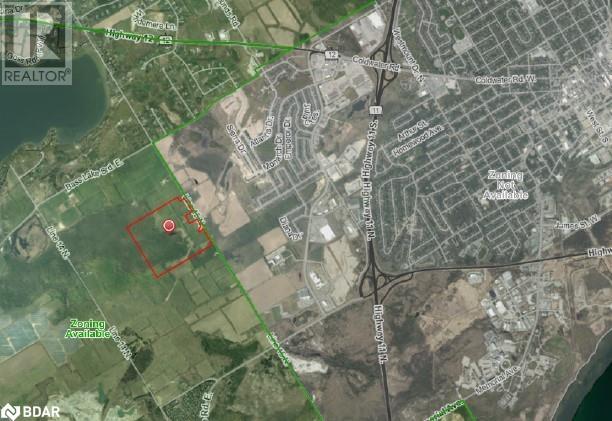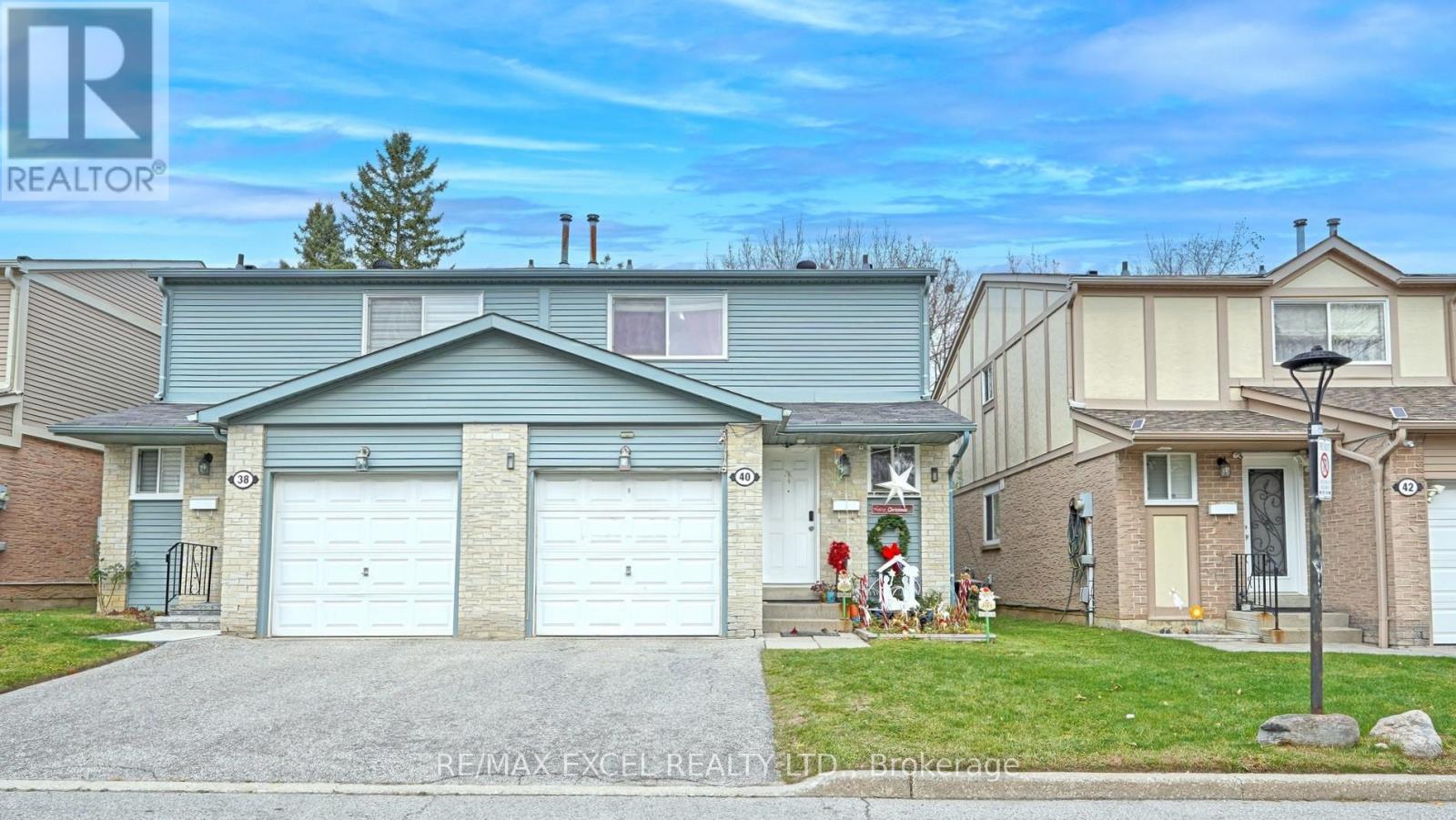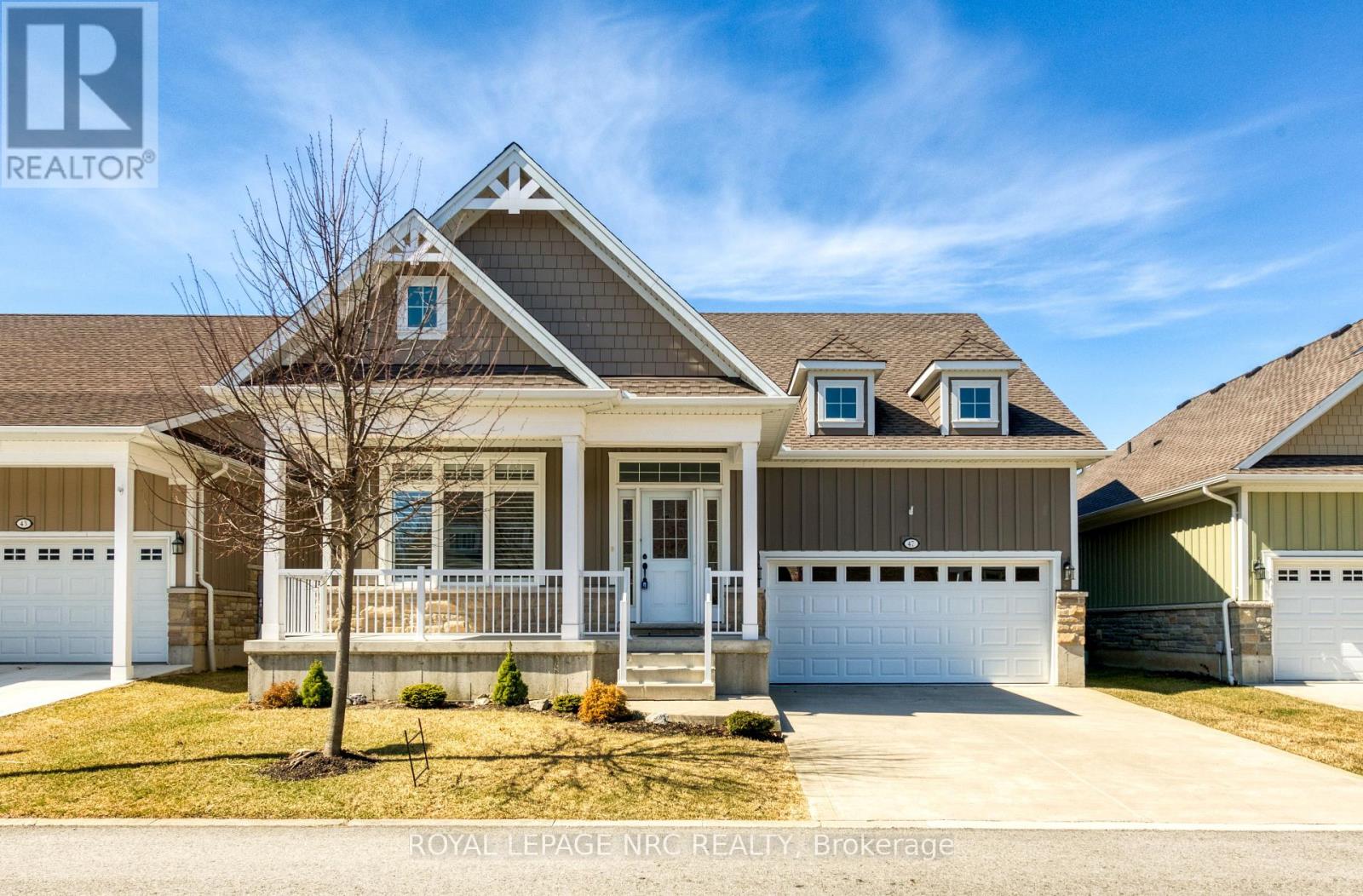420 Parkdale Avenue Unit# 3
Hamilton, Ontario
Great location on the corner of Parkdale and Rennie. This unit is the second building in, from Parkdale. Approx 4984 sq ft of warehouse with some modern offices and a washroom. Ceiling height approx 16ft to beam and 18 ft to deck. This facility has two entrances, one off Parkdale and one off Rennie. Lots of swing room for transport deliveries. Quick to QEW, Redhill and Burlington Street. Additional rent approx $3.40 per sq ft. Landlord to approve all uses and Conditional upon Tenants Credit Worthiness. Allow 3 business days for irrevocable. (id:50787)
The Effort Trust Company
334 Cannon Street E
Hamilton, Ontario
Don’t miss the incredible opportunity to own this 2.5-storey detached brick home! Ideal for first-time buyers or investors, this large property offers over 1,600 sq.ft., three bedrooms and a full loft, perfect for extra living space or a fourth bedroom. The main floor includes potlights throughout, with a bright updated kitchen featuring trendy white cabinetry, quartz counters, and stainless steel appliances. The private fenced yard, as well as the covered front porch & second-floor balcony offer additional outdoor areas to enjoy. Centrally located, this home offers unbeatable convenience, with downtown, transportation including West Harbour Go Station, and shopping just steps away. It's a must see! (id:50787)
RE/MAX Escarpment Golfi Realty Inc.
350 Quigley Road Unit# 110
Hamilton, Ontario
Rare main level,.Townhome Style unit available, 2 storey , 3 bedroom unit nearing almost 1000 sf . Very spacious and renovated, .Convenient when unloading groceries and no need to wait for elevators., enjoy 2 balconies or easily take a puppy for a walk. close to amenities, Redhill valley pkwy and Highway access. Many parks and playgrounds within walking distance. Also ask about condo property manager run rental program. Condo fee includes water and heat, which saves what would comparatively be large monthly utility expenses otherwise. (id:50787)
RE/MAX Real Estate Centre Inc.
488 Catharine Street N
Hamilton, Ontario
Fresh. Modern. Totally on point. This 2-bedroom rental is bringing all the right vibes. Step into a bright, open space where style meets comfort. The glass-railed staircase sets the tone, while the exposed brick wall in the living room adds that raw, urban edge. The kitchen? Straight-up goals with stainless steel appliances, rustic floating shelves, and sleek quartz countertops. The primary bedroom is an absolute dream—soaring ceilings, tons of closet space, and just steps from a spa-like bathroom with a glass shower that steals the show plus in-suite laundry. Location? You’re in the heart of it all! A short stroll to the waterfront for hikes, bike rides, or sunset views. Wander over to James Street North to hit up trendy shops, cozy cafés, and the hottest restaurants. West Harbour GO is just around the corner, making commuting a breeze. This is city living at its best—don’t sleep on it. (id:50787)
Century 21 Heritage Group Ltd.
47 Regatta Drive Unit# 59
Port Dover, Ontario
Welcome to 47 Regatta Drive, Unit 59, situated in the desireable “Dover Coast” community of Port Dover. This bungalow is meticulously designed for a retirement lifestyle. As a vacant land condominium, the property is freehold with a monthly condo fee of $217, which includes exterior landscaping, lawn maintenance, irrigation, and snow removal. Offers over 3,000 sqft of finished living space and features an open-concept main floor with an eat-in kitchen that includes a center island and butler’s pantry, main floor laundry, formal dining room, great room with a gas fireplace, cathedral ceiling, and two sets of doors leading to a three-season patio with motorized sunshades and an outdoor hot tub. The principal bedroom includes a walk-in closet and ensuite bath. Additionally, there are three guest bedrooms and two full guest bathrooms. The lower level comprises a family room with a gas fireplace, a games room with a pool table and wet bar, a cold room, wall-to-wall closets, and a utility room with substantial storage space. Upgrades include 9-ft ceilings, hardwood floors, granite counters, crown molding, hi-end stainless steel appliances, soft-close cabinets and drawers, pot lights, ceiling fans, California shutters, and a double-wide concrete driveway with a two-car garage and storage loft. The community offers several amenities, including a private leash-free dog area, pickleball, and a golf course. Residents also have access to Lake Erie through David's of Dover Coast Restaurant on New Lakeshore Rd, along with preferred use of lakefront decks and a swimming area. Come and experience retirement living at it's finest! (id:50787)
Royal LePage NRC Realty
223 Thompson Road Unit# Lower
Caledonia, Ontario
Welcome to 223 Thompson Road #Lower! A never-lived-in 1-bedroom, 1-den, 1-full bathroom basement suite with separate laundry. Separate sitting room. Den perfect as a small office space. Open-concept kitchen with brand new modern stainless steel appliances. Separate laundry space. Access via garage. (id:50787)
Right At Home Realty
850 15 Line N
Oro-Medonte, Ontario
Discover an exceptional opportunity with 850 Line 15 North, Oro-Medonte. This expansive 99.79-acre property, boasting approximately 45 acres primed for development, presents unmatched potential for astute investors. The City of Orillia is currently evaluating the property for potential annexation into its settlement boundaries, with a decision anticipated within the next twelve months. This strategic move could lead to a favorable zoning change, likely incorporating residential and commercial uses, thereby significantly enhancing the property's value. The proposed future sewage pump station on Old Barrie Road underscores the area's commitment to robust infrastructure, a pivotal advantage for substantial commercial and residential projects. (id:50787)
Century 21 B.j. Roth Realty Ltd. Brokerage
40 New Port Way
Markham (Thornhill), Ontario
RARE SEMI-DETACHED in the Heart of Markham Thornhill. This 3+1 Bed, 4 Bath Condo Semi is Located in One of The Most Peaceful & Desirable Neighborhoods w/ a Top Notch Prime School Zone. A Great Opportunity for a Growing Family. Exceptional Future Potential and Highly Desirable to Future Investors & Developers Due to the Rare Property Type & Location Potential. Great Basement Rental Opportunity Includes - Spacious Bedroom, 3 Pc Bath, Kitchenette, Living & Dining Room. Boasting Great Sized Bedrooms Upstairs, Spacious Living & Dining Room and a Kitchen w/ a Thoughtful Layout. Conveniently Situated Directly Across From Visitor Parking, Making it Ideal for Accommodating Guests. Whole Complex Was Refurbished by the Builder in 2012. Prime School Zone: Thornhill SS, St. Roberts Catholic High School, Westmount Collegiate Institute, Henderson Public School (Gifted Program), & Alexander Mackenzie High School (IB Program). Just Steps to Public Transport, Stores, Restaurants, Green Space/Parks & Yonge St and a Few Mins Drive to Hwy 407 & 404, Thornhill Community Centre, Thornhill Square Shopping Centre and Centerpoint Mall & More! Don't Miss This Rare Chance To Own A Well-Priced Semi In Markham Before The Market Picks Up! (id:50787)
RE/MAX Excel Realty Ltd.
311 - 90 Glen Everest Road
Toronto (Birchcliffe-Cliffside), Ontario
Welcome to the Merge Condos. Located in the Heart of the East End. This Spacious and Bright Suite Comes With 2 Bedroom plus Den and Two Full-Sized Bathrooms. Beautiful High End Finishes, Granite Countertops, Laminate Flooring Throughout, and Lots of Windows. Ensuite Laundry, Parking and a Locker. Nearby Amenities Include Grocery Stores, Restaurants. Bus Stop Conveniently Located Just Steps Away From The Front Door, Providing A Quick Commute to Downtown, Warden & Kennedy Subway Stations And Go Station. Only Minutes Away From Beaches and Scarborough Bluffs Park (id:50787)
Sotheby's International Realty Canada
4 Mackenzie Street
Southgate, Ontario
4 Bedroom , 4 Bathrooms all brick & stone Detached home in the sought-after community of Southgate Grey County. Hardwood floors, custom staircase, spacious chef kitchen w/quartz countertop s/s appliances overlooking family room. Main floor laundry. Walk out finished legal basement. Close to schools/ park. (id:50787)
Homelife/miracle Realty Ltd
RE/MAX Realty Specialists Inc.
59 - 47 Regatta Drive
Norfolk (Port Dover), Ontario
Welcome to 47 Regatta Drive, Unit 59, situated in the desireable Dover Coast community of Port Dover. This bungalow is meticulously designed for a retirement lifestyle. As a vacant land condominium, the property is freehold with a monthly condo fee of $217, which includes exterior landscaping, lawn maintenance, irrigation, and snow removal. Offers over 3,000 sqft of finished living space and features an open-concept main floor with an eat-in kitchen that includes a center island and butlers pantry, main floor laundry, formal dining room, great room with a gas fireplace, cathedral ceiling, and two sets of doors leading to a three-season patio with motorized sunshades and an outdoor hot tub. The principal bedroom includes a walk-in closet and ensuite bath. Additionally, there are three guest bedrooms and two full guest bathrooms. The lower level comprises a family room with a gas fireplace, a games room with a pool table and wet bar, a cold room, wall-to-wall closets, and a utility room with substantial storage space. Upgrades include 9-ft ceilings, hardwood floors, granite counters, crown molding, hi-end stainless steel appliances, soft-close cabinets and drawers, pot lights, ceiling fans, California shutters, and a double-wide concrete driveway with a two-car garage and storage loft. The community offers several amenities, including a private leash-free dog area, pickleball, and a golf course. Residents also have access to Lake Erie through David's of Dover Coast Restaurant on New Lakeshore Rd, along with preferred use of lakefront decks and a swimming area. Come and experience retirement living at it's finest! (id:50787)
Royal LePage NRC Realty
9 Golf Links Drive
Loyalist (Bath), Ontario
Rare Opportunity to Purchase a Brand New Semi-Detached Home At Loyalist Golf Club! This brand-new bungalow features 1106 sq. ft of living space with 2 bd, 2 bath, Double Car Garage and Basement. No Stairs! Excellent For Retirees! Located on the Grounds of the Popular Loyalist Golf and Country Club, Residents Enjoy Year-Round Lifestyle Activities. Purchase includes Golf Club membership worth $20k. Homeowners Optionally Maintain Club Membership and Use Club Amenities (about $100 a month). Amenities Include: Restaurant, a Pro Shop and Locker Rooms, Exercise and Billiard Rooms, Heated Swimming Pool, and Hot Tub. Great Location - 20 min west of Kingston, Close to the Lake, Amherst Island, Nature, Sandbanks. Watch the Youtube Video To Learn More About The Community. (id:50787)
City Realty Point












