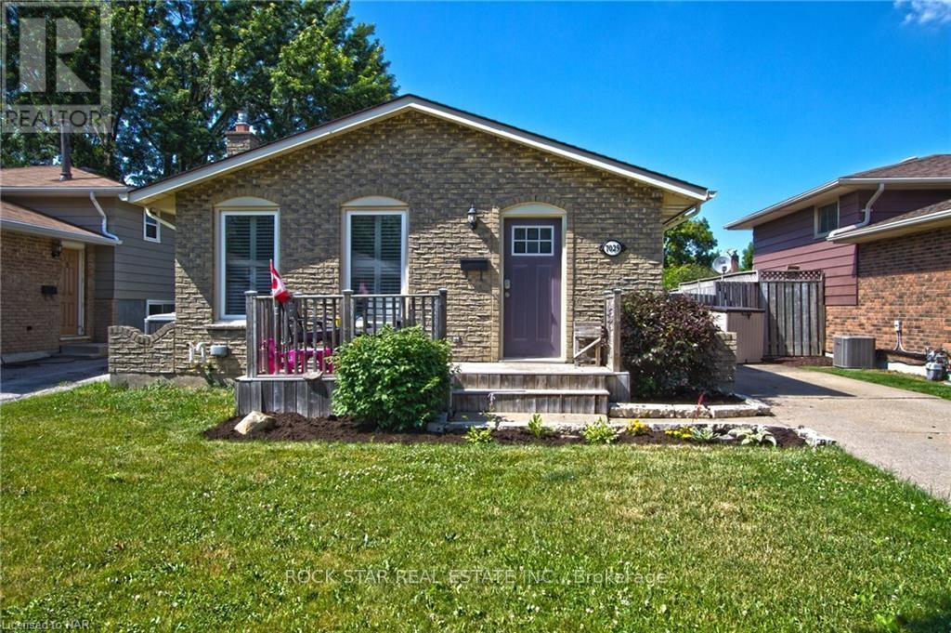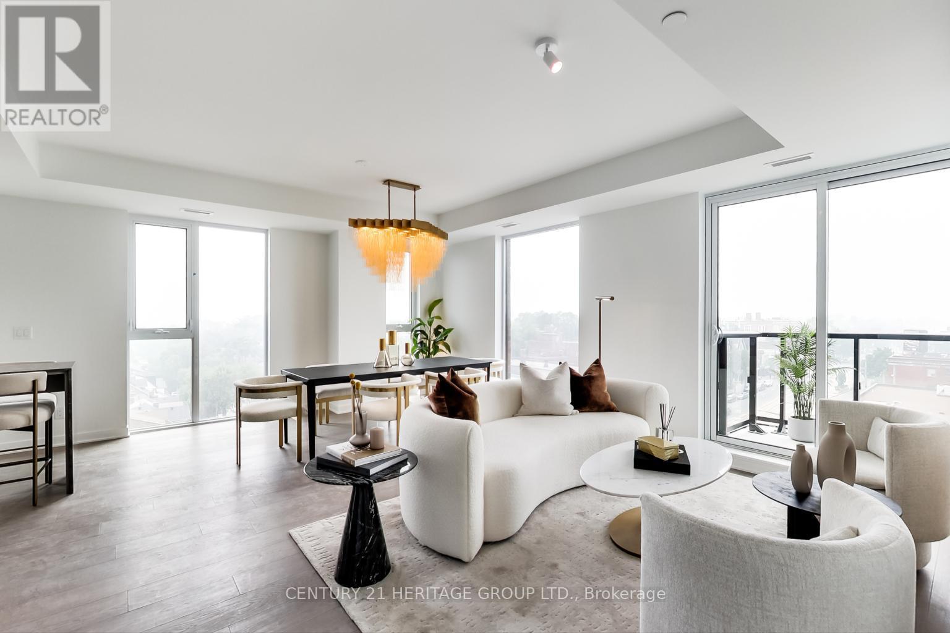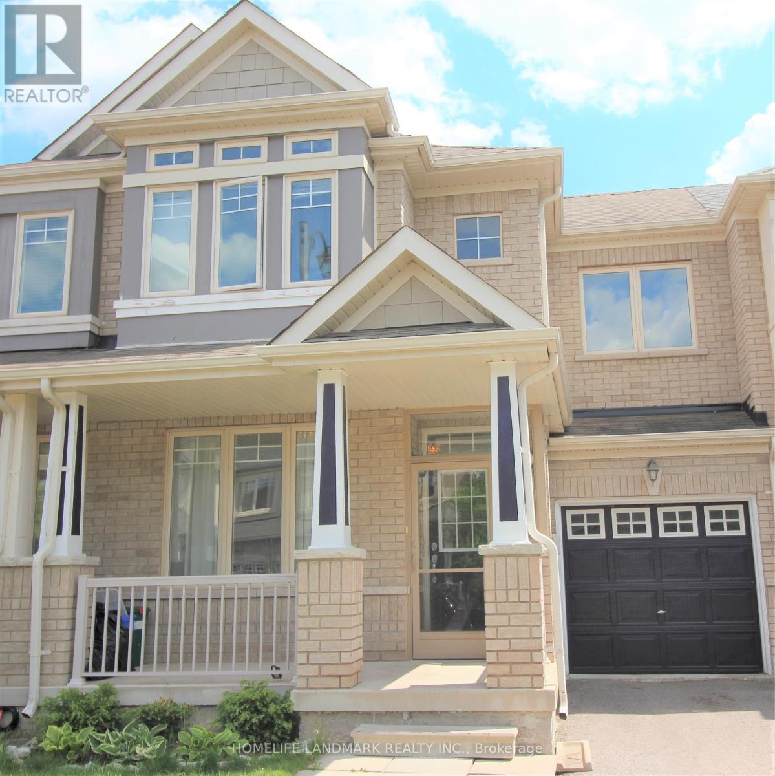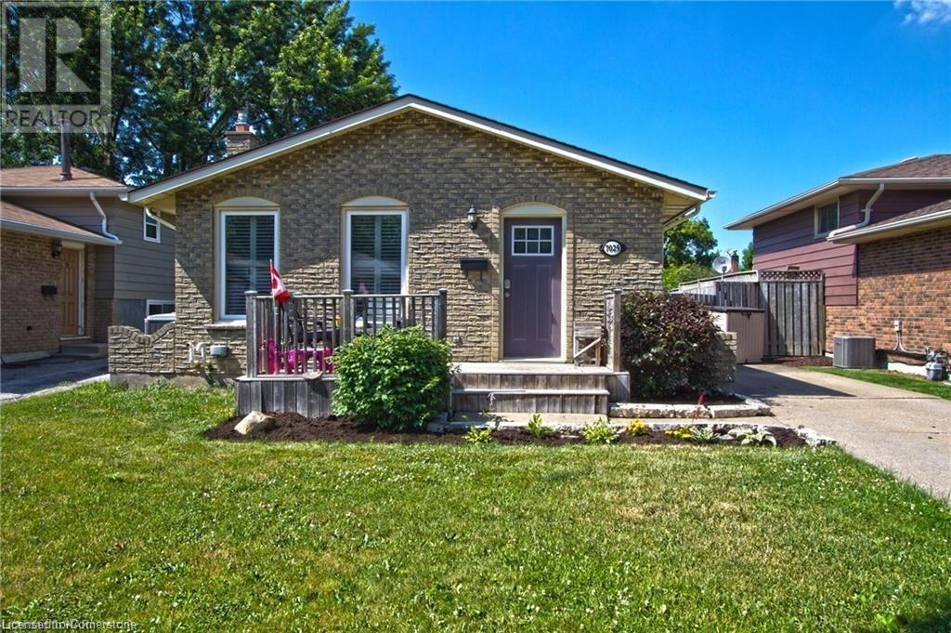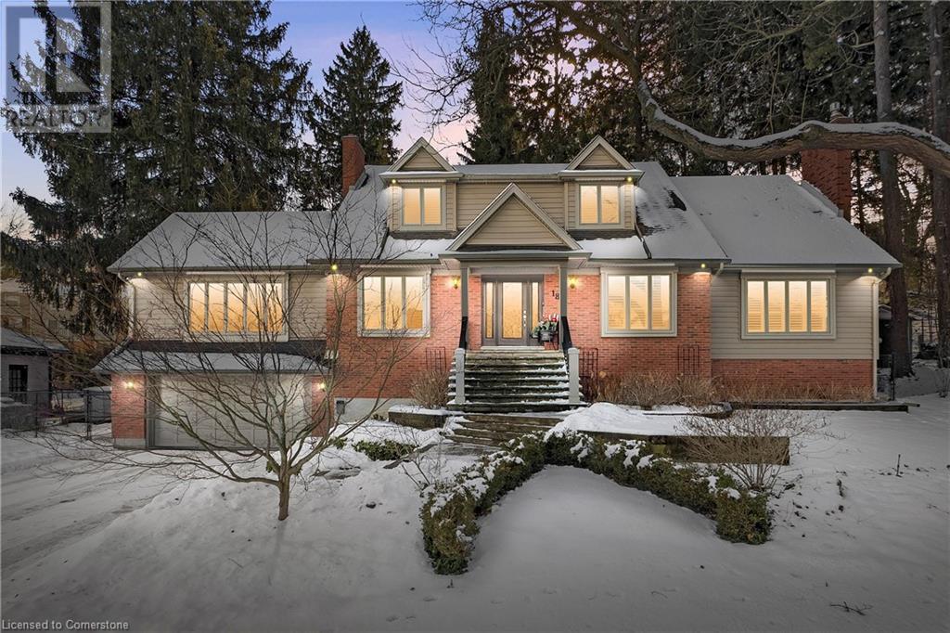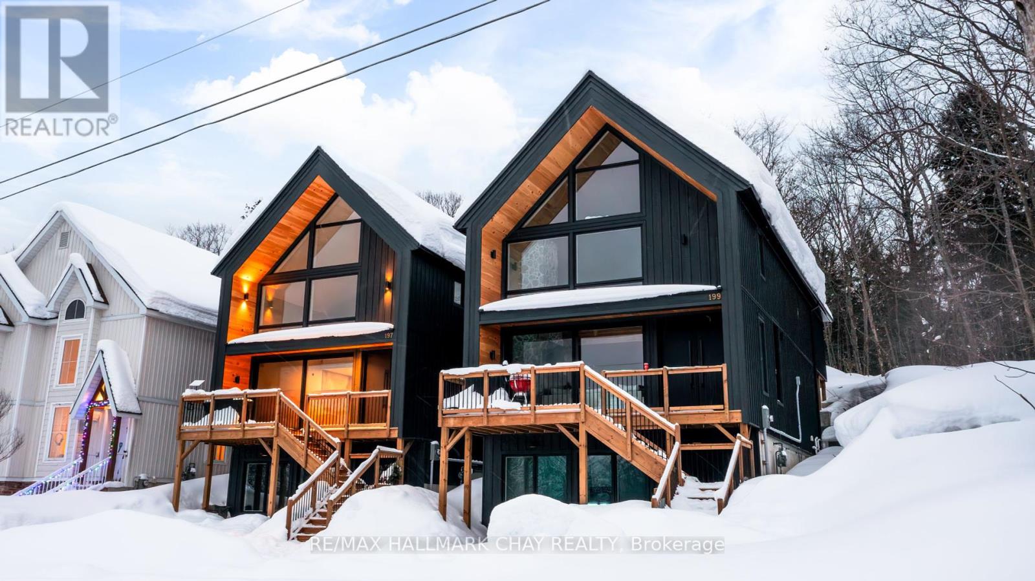7029 Jill Drive
Niagara Falls (221 - Marineland), Ontario
Well-maintained, carpet-free fully detached 4-level back-split home with several updates located in a fantastic, quiet, highly sought after, family friendly south Niagara Falls neighborhood. Perfect for larger and multi-generational families with in-law suite potential. The main floor offers a generous living and formal dining rooms with large window, a spacious eat-in kitchen with plenty of natural light, counter space and storage. On the second level you will find 3 spacious bedrooms and a 4-pc bath. Next checkout the finished basement complete a separate entrance. The first level of the basement features a huge and bright rec room with large above grade windows, natural gas fireplace and bar. On the lower basement level you will find an additional bedroom, convenient 3-pc bath, large built-in sauna, separate laundry and utility rooms and plenty of storage. Next head out the side separate entrance directly onto the side yard with concrete patio and access to the spacious, fully fenced, backyard with perennial gardens and large shed with electricity. Quick access to the QEW, just steps away from public transit, parks, playgrounds, trails, near plenty shopping options and recreation hotspots and only a few minutes drive to MacBain Community Centre, Cineplex Movie Theatre, award winning wineries, farmers markets, all Niagara Falls attractions, and so much more! (id:50787)
Rock Star Real Estate Inc.
14 Wilson Street
New Tecumseth (Tottenham), Ontario
Welcome to this charming Century home, situated on a coveted street, that perfectly blends timeless character with modern convenience! Stepping inside, you will automatically appreciate all the upgrades and how well they compliment the beautiful original features that give this home its unique charm. Completely move in ready, you will find a new kitchen and appliances, new bathrooms, new light fixtures, windows throughout the main home, insulation, gas furnace, A/C, drywall, 200amp electrical panel, plumbing lines and a newer roof! All of this coupled with over 2100sqft of finished space, tons of cupboard/storage space, four bedrooms, two living areas and a bonus dining room, offering a very functional home for you and your family. Stepping outside, the wrap-around front porch is perfect for watching the world go by and the huge backyard is perfect for enjoying your time outside. The detached Garage and Garden shed add extra space for your toys and tools, and offer great additional storage space. Lastly, this home is situated on a street people strive to live on! Quiet, surrounded by nice, well kept homes, but within walking distance to downtown Tottenham. The time is now to check this special property out! UPGRADES: Roof w Transferable Warranty, Windows w Transferable Warranty, Gas Furnace, Heat Pump, A/C, Exterior Doors, Flooring, Painting, 200 amp Electrical, Drywall, Insulation in Walls & Attic, Bathrooms, Kitchen, Plumbing Lines, Light Fixtures, Flooring, Stove, Dishwasher, Micro, Washer/Dryer w Transferable Warranty. (id:50787)
RE/MAX Hallmark Chay Realty
907 - 185 Alberta Avenue
Toronto (Oakwood Village), Ontario
Welcome to Unit 907 at 900 St. Clair West - a beautifully designed 3 bedroom, 2 bathroom suite in the heart of St. Clair West Village. With floor-to-ceiling windows and luxurious finishes, this light-filled unit offers a spacious, open-concept layout ideal for entertaining or relaxing. The modern kitchen features quartz countertops and high-end appliances, leading out to a large private balcony with sweeping city views. Residents enjoy premium amenities, including a fitness center, rooftop terrace and 24/7 concierge. Just steps from trendy cafes, boutiques, and public transit, this is urban living at its best. Book a showing today to experience it firsthand! (id:50787)
Century 21 Heritage Group Ltd.
27 Pitney Avenue
Richmond Hill (Jefferson), Ontario
This Is A Beautiful And Bright Free-Hold Townhouse Built By Aspen Ridge, 9' Ceilings On The Main Floor, New Open Concept Kitchen With Stainless Steel Appliances, Finished Basement With Play Area, Direct Access To The Garage, Surrounded By Nature With Running And Biking Trails Around Bond Lake, Oak Ridges Trail & Jefferson Forest, Located In A Family-Friendly Area Surrounded By, Schools, Parks, And Every Amenity Available. All the Pictures taken before tenant moving in. (id:50787)
Homelife Landmark Realty Inc.
7029 Jill Drive
Niagara Falls, Ontario
Well-maintained, carpet-free fully detached 4-level back-split home with several updates located in a fantastic, quiet, highly sought after, family friendly south Niagara Falls neighborhood. Perfect for larger and multi-generational families with in-law suite potential. The main floor offers a generous living and formal dining rooms with large window, a spacious eat-in kitchen with plenty of natural light, counter space and storage. On the second level you will find 3 spacious bedrooms and a 4-pc bath. Next checkout the finished basement complete a separate entrance. The first level of the basement features a huge and bright rec room with large above grade windows, natural gas fireplace and bar. On the lower basement level you will find an additional bedroom, convenient 3-pc bath, large built-in sauna, separate laundry and utility rooms and plenty of storage. Next head out the side separate entrance directly onto the side yard with concrete patio and access to the spacious, fully fenced, backyard with perennial gardens and large shed with electricity. Quick access to the QEW, just steps away from public transit, parks, playgrounds, trails, near plenty shopping options and recreation hotspots and only a few minutes drive to MacBain Community Centre, Cineplex Movie Theatre, award winning wineries, farmers markets, all Niagara Falls attractions, and so much more! (id:50787)
Rock Star Real Estate Inc.
26 Padbury Trail
Brampton (Northwest Brampton), Ontario
Brnd New LEGAL Basement Super Brght Windws,Freshly Pantd And Renovated. NO CARPET IN ENTIRE HOUSE.New Appliances. Close To All Amenities Like Walmart,Schools, Parks, Shopping, Go Station And Highways As Well. Separate Laundry - no need to share with upstairs tenants. This spacious and bright basement apartment is a complete show stopper and will not last long.Bring your fussiest clients! **EXTRAS** tenant pays 30 percent utilities.(heat hydro and water) tenant insurance required. refundable key deposit is 300$. (id:50787)
Cityscape Real Estate Ltd.
18 Stonegate Drive
Hamilton, Ontario
Paradise found! Tucked away at the end of a quiet cul-de-sac, #18 Stonegate Drive is a hidden gem in idyllic High Park Estates. Stately from the curb with timeless red brick exterior, mature trees privatize the property creating a cottage-like setting complete with salt water pool and waterfall. As the foliage fills, a serene summer haven blooms! Outdoor enthusiasts will appreciate exploring the path on this street leading to Ancaster Heights park and cycling/hiking trails in the Dundas Valley. Step inside this flexible floor plan, adaptable for large families, multi-generations and work-from-home with picturesque views from every window! Grand principle rooms provide warmth and comfort amongst gleaming hardwoods, cozy fireplaces, vaulted ceilings, oak statement features and classic wainscotting. The cheery sunroom is an added bonus for morning coffee overlooking the backyard pool. Entertaining has never been easier in the eat-in kitchen with island, quartz counters and stainless appliances adjacent to formal dining and expansive living room. Two separate dens can adapt for guest rooms, library, office or musicians' haven! Upstairs, double doors lead into the primary suite with walk-in closet and dressing room, where a potential 4th bedroom option awaits. Recent upgrades provide a spa-like experience in the relaxing ensuite bath. With garage entry and separate side entrance, the lower level with vinyl flooring offers additional bedroom, 4th bath, rec. room with gas fireplace and wet bar. Exercise devotees will love training in the private cycling studio! Mere minutes to Hwy 403/Linc, amenities, shops and restaurants, come visit the road less travelled to experience this coveted location for yourself! RSA (id:50787)
Royal LePage State Realty
Bsmt - 10 Portsmouth Road
Vaughan (Vellore Village), Ontario
Completely Renovated. Beautiful 1 Bedroom w/upgraded Bathrm. walk out BSMT on ground. Pot Lights High-End Upgraded Kitchen Cabinet With quartz Countertops, Backsplash, Newer Kitchen Cabinet Close To All Amenities, Park, School, New Hospital, Wonderland, Vaughan Mills Mall, Close To 400 Highway. Tenant Pay 30% Of Utilities (id:50787)
Aimhome Realty Inc.
215 - 1808 St. Clair Avenue W
Toronto (Weston-Pellam Park), Ontario
Welcome to Reunion Crossings: Where Urban Living Meets Comfort & Convenience!Location, Location, Location! Step outside your door & instantly be connected to everything you need. Enjoy easy access to the vibrant neighborhoods of Corso Italia, The Junction, & the Stockyards. With the St. Clair Streetcar just steps away, you're only minutes from endless shopping, dining, parks, & recreation. A Community Designed for You This community-focused condo was thoughtfully designed to offer a welcoming atmosphere. The innovative lobby isn't just for show it's a hub of activity, featuring a comfortable lounge, a workspace area, & a gaming zone, perfect for relaxing or meeting new neighbors. Exceptional Amenities Reunion Crossings goes beyond just a place to live. It offers a lifestyle w/amenities: Outdoor Patio w/BBQs, Rooftop Patio w/BBQs, Party Room, Exercise Room, Pet Spa, Bike Storage. Stylish & Practical Interior This 2bdrm condo is a smart 665 sq ft, with 9' ceilings that create a spacious feel. The open concept kitchen & living area flow seamlessly & Steps out onto the south-facing balcony. The interior bdrm offers plenty of natural light, w/glass sliding doors & large closet. The primary bdrm is a retreat, featuring a 3pcs ensuite. Extra Perks Included with your suite are a parking space & locker ~ Upgraded Touches That Make a Difference This condo stylish features throughout: Modern shower doors & faucets, Sleek kitchen countertops & Island, Upgraded kitchen cabinets & hardware, backsplash, Vinyl composite core flooring, Upgraded ceramic tiles in wet areas, Elevating the condos design, setting it apart from the rest. Why You'll Love Living Here Reunion Crossings is not just a condo, but a true community. Whether you're unwinding on the rooftop, hosting friends in the party room, or enjoying the convenience of nearby shops & restaurants, this space is designed to enhance your lifestyle. (id:50787)
Spectrum Realty Services Inc.
199 Musquash Road
Gravenhurst (Muskoka (S)), Ontario
Modern Scandinavian styled home with high-end cottage-industrial finishes by Lake Muskoka. Live in luxury by Muskoka Bay, with extremely versatile lifestyle and income options available. The exterior is a black Mabec board and batten siding. Throughout are massive, modern windows and doors and a bright open floor plan. Natural pine throughout, including vaulted ceilings and above-average ceiling height for a grand entrance. The kitchen adorns a clouded quartz waterfall countertop with an eat-at island, and brand-new black stainless appliances. Ramekin-style imported farmhouse sink and modern black and gold fixtures. Stunning Napoleon High Country 5000 wood-burning fireplace with floor-to-ceiling bright natural stone and an ultra-thick Douglas Fir mantle to enjoy for decades. The list of upgrades and finishings is extensive.The main level bathroom has an oversized circular window with views of the granite wall, a pine waterfall ceiling, and a ramekin-style oversized soaker tub with a gold tub filler inside the shower, truly luxurious.Walking up the natural pine stairs, you arrive at a stunning pine loft area with flex space for a second living room. Another beautifully designed 3-piece bathroom. Floor-to-ceiling cobblestone and slate shower for two and views of the side yard. Then, walking into a vaulted, grand primary suite, with laundry, with a covered walkout deck overlooking Muskoka Forest. This deck is built to support amenities with electrical rough-ins for the spa of your dreams.This homes built into a granite shelf and has plenty of side yard to develop. The side of the house has an entrance with potential to build a side deck. The main level is permitted/zoned to become a legal duplex, simply. It has a separate entrance, all required safety and fire separations, and was built entirely roughed in for a second kitchen and income suite. The rough-in for the kitchen is all in place. Or keep it a bright walkout office. (id:50787)
RE/MAX Hallmark Chay Realty
3709 - 1 Bloor Street E
Toronto (Church-Yonge Corridor), Ontario
** The 2nd Room W/ The Sliding Door Can Be Used As A 2nd Bedroom, A Den or A Home Office** Luxury & Spacious Condo Unit Located in Prime Area Of Toronto - Yonge/Bloor. Open-Concepted & Modern Design. Functional Rooms Layout. Steps To Luxury Retails Stores, Subway, Restaurants, & Supermarkets. (id:50787)
Highland Realty
202 - 1460 Bishops Gate
Oakville (1007 - Ga Glen Abbey), Ontario
Welcome to this charming 2-bedroom, 2-bath condo located in the highly sought-after Glen Abbey neighborhood. Offering over 1,000 sq. ft. of bright, open-concept living space, this home provides the perfect setting for both relaxation and entertaining. The spacious living and dining areas create a welcoming atmosphere, ideal for hosting family and friends. The kitchen features a convenient breakfast bar and a walk-out to your private balcony, making it easy to enjoy meals or a morning coffee.The primary bedroom is a peaceful retreat with a large window that fills the room with natural light and a 3-piece ensuite. A generous second bedroom and a second 3-piece bathroom provide ample space and comfort for family or guests. The unit comes with the added convenience of ensuite laundry, as well as one parking spot and a locker for additional storage. Unit comes with an already installed Tesla charger! Residents can take full advantage of the building's exceptional amenities, including a clubhouse with a fully-equipped kitchen, cozy fireplace, two washrooms, a patio, and a BBQ for larger gatherings. For fitness enthusiasts, the building also features a well-equipped gym and sauna.Location couldn't be more ideal, with shopping, dining, highly-rated schools, parks, and a vibrant community centre just a short walk away. Commuting is a breeze with easy access to Highways 403 and 407, as well as a nearby GO station.This move-in ready, stylish unit offers the perfect blend of comfort, convenience, and modern living. Dont miss your chance to make it yours! (id:50787)
Right At Home Realty

