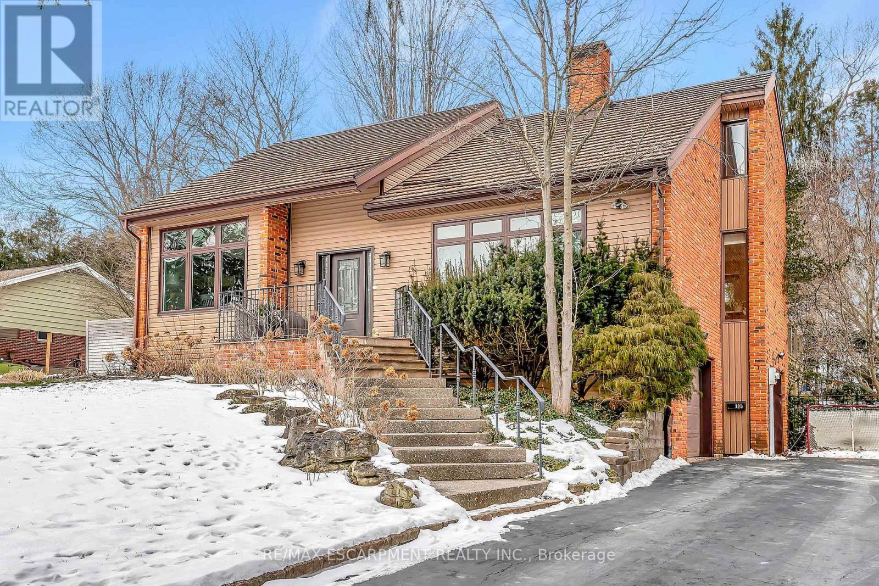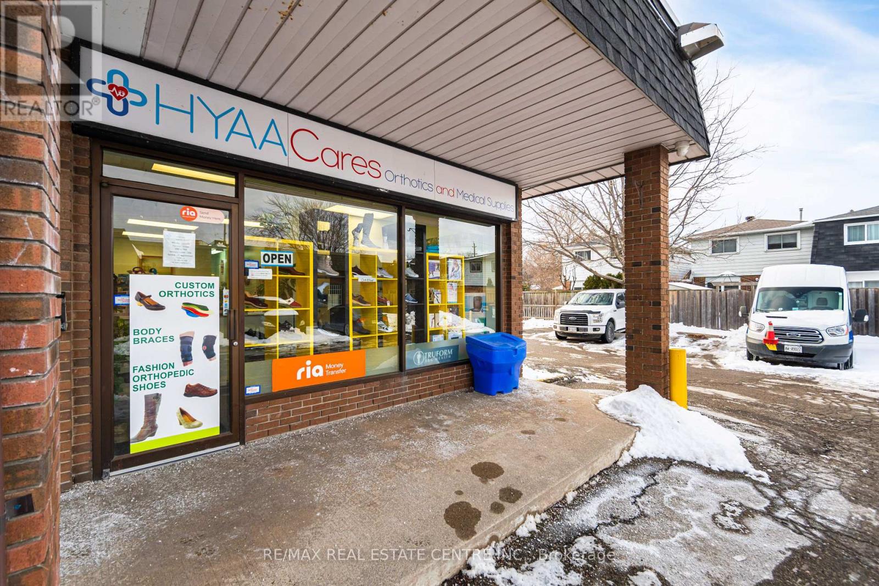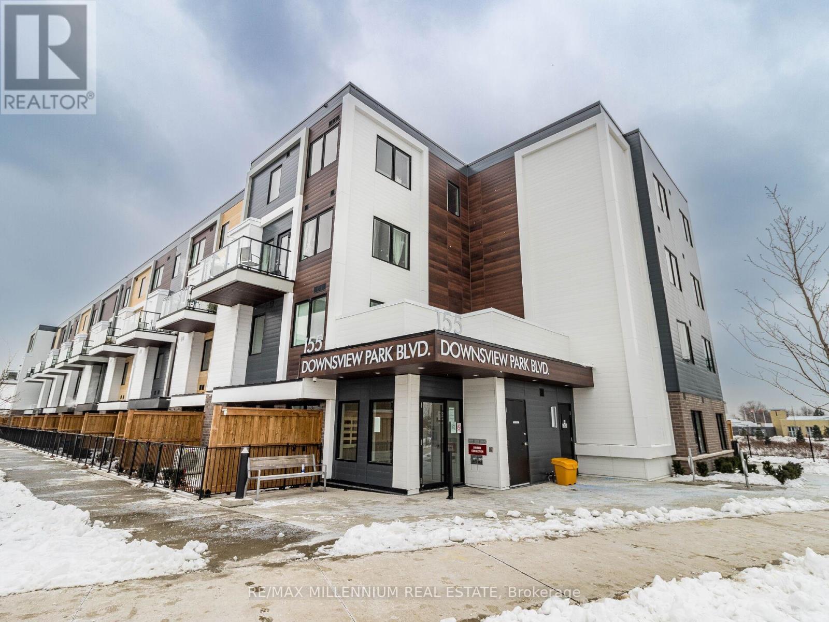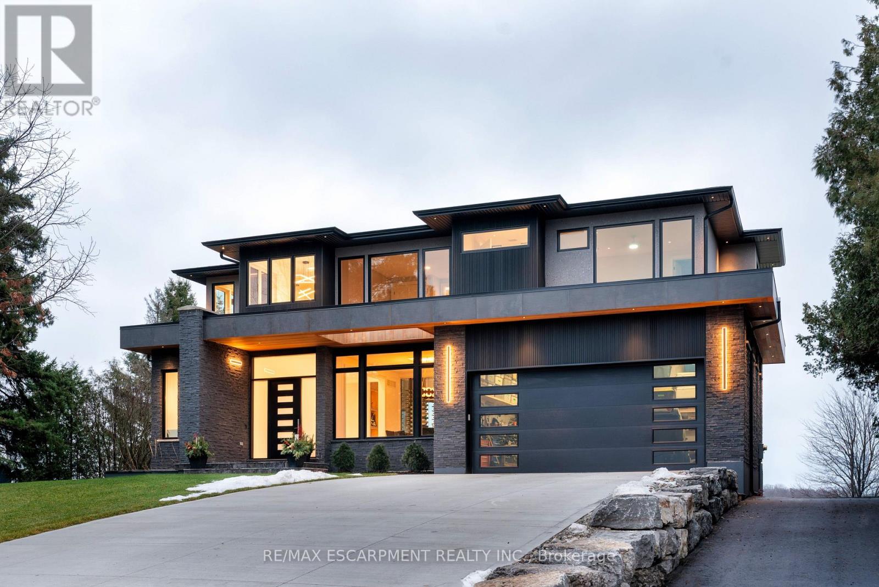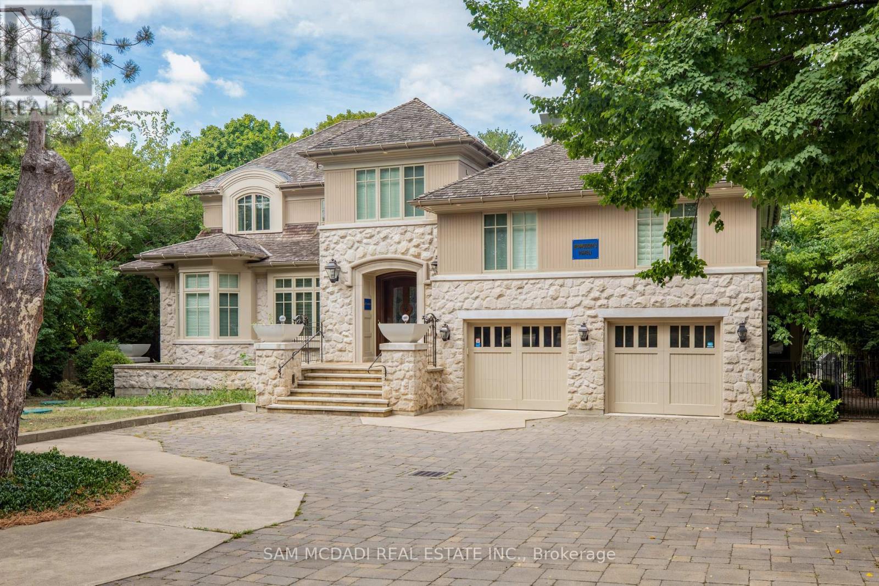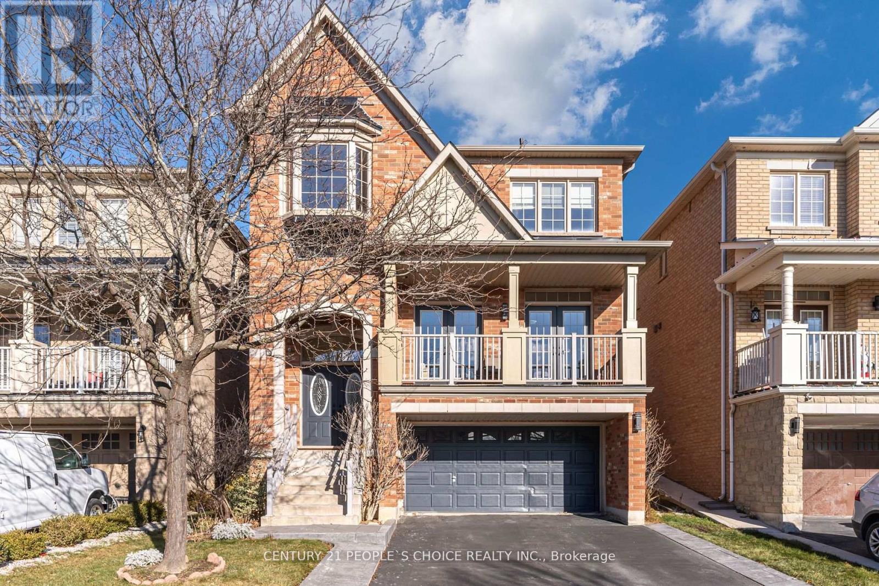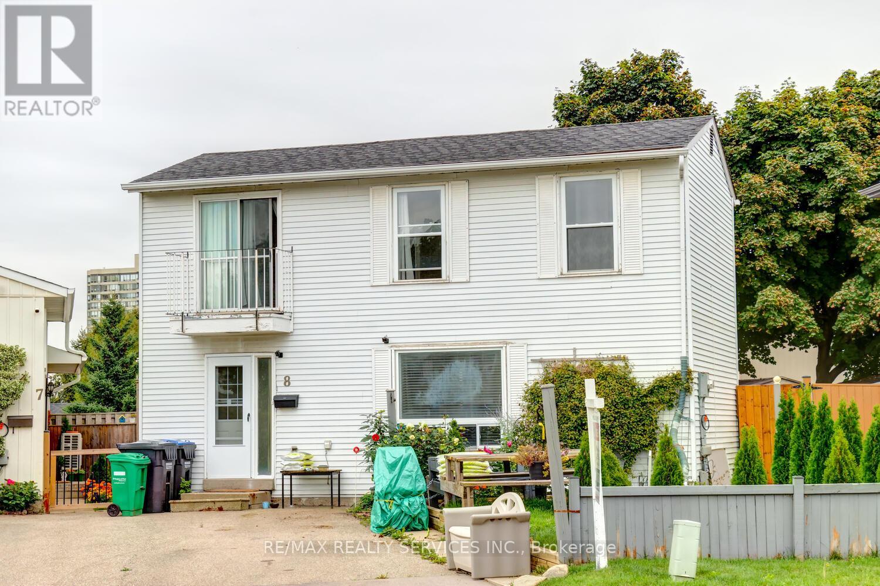101 Hillcrest Avenue
Hamilton (Greensville), Ontario
Welcome to this fantastic 3-bedroom custom-built home, perfectly situated in the highly desirable Grand Vista Gardens neighborhood, a prestigious area filled with luxury homes just steps from the Dundas Golf Course, scenic trails, and schools, and less than a 5-minute drive to the charming town of Dundas. From the moment you step inside, you'll be captivated by the stunning living room, featuring soaring vaulted ceilings, a grand picture window, and a double-sided fireplace that creates a warm and inviting atmosphere. The spacious kitchen and dining area are designed for effortless entertaining, while the cozy family room offers breathtaking views of the spectacular backyard. Each of the three generously sized bedrooms boasts vaulted ceilings, adding an extra touch of elegance and openness. But the real showstopper is the incredible backyard retreat featuring stunning perennial gardens, a huge deck spanning the width of the home, and a massive 16 by 34 heated saltwater pool, perfect for endless summer enjoyment. And for the little ones (or the young at heart), there's even a charming treehouse tucked among the trees. Don't miss this rare opportunity to own a one-of-a-kind home in an unbeatable location. (id:50787)
RE/MAX Escarpment Realty Inc.
29 Jenkins Street
East Luther Grand Valley, Ontario
Exuding craftsmanship and genuine care, this bright and spacious four-bedroom, five-bath property in Grand Valley blends modern style with day-to-day comfort. Built in 2019 on a fully fenced 40-foot lot, it offers 2653 sq ft (as per MPAC) plus another 980 sq ft in the finished basement. Nine-foot ceiling, upgraded recessed LED lighting, and large windows with California shutters fill the main floor with natural brightness, highlighting the engineered hardwood and ceramic floors. The kitchen stands out with two-tone cabinetry, a white herringbone backsplash, under-cabinet lighting, coffee centre, and stainless-steel Frigidaire Professional built-in refrigerator and freezer. A feature fireplace with a crisp, white surround anchors the living area, while practical touches like a mudroom with access to the garage and second-floor laundry simplify routines. Upstairs, the primary suite impresses with his-and-her vanities, a deep soaking tub, a spacious shower, and a custom-fitted closet for shoes, bags, and more. Two bedrooms share a Jack-and-Jill bath with separate water closet and double vanity, while a fourth bedroom features its own bath and walk-in closet. In the basement, a comfortable den with a built-in Murphy bed, an additional living/media room with an electric fireplace, a beautifully finished bathroom, and ample storage cater to guests, a cozy night in, or a place for children to play. Spray-foam and acoustic insulation add warmth and quiet. Outside, a deck steps down to a patio, revealing an uninterrupted view of greenspace and a wooded area, ensuring no rear neighbours. Manicured lawns, a tasteful garden bed, and boxwoods lining the driveway reflect the pride poured into every inch of this exceptional home. A walkway next door offers extra breathing room and privacy, rounding out a rare find for those seeking both elegance and tranquility in Grand Valley. (id:50787)
RE/MAX Real Estate Centre Inc.
8 - 5291 Lakeshore Road
Burlington (Appleby), Ontario
Turnkey Medical Supplies & Clinic for Sale - Prime Burlington Location!A fantastic opportunity to own a well-established medical supplies and clinic business in the highly sought-after central core of Burlington! This turnkey operation is fully equipped and ready to go, offering excellent growth potential with no franchise or royalty fees. Key Features: Prime Location - Situated in a top-rated, high-traffic area in BurlingtonTurnkey & Fully Equipped - All chattels and equipment included. New Lease in Place Secure long-term business stability. Multiple Revenue Streams - Includes a money transfer agency (RIA) for additional income. ADP Approved-Authorized provider for mobility devices. Expansion Potential Two additional offices available for rental income (perfect for massage therapy, physiotherapy, or other healthcare services)This is a rare opportunity to step into a profitable and growing business in the healthcare sector. Don't miss out! (id:50787)
RE/MAX Real Estate Centre Inc.
20061 Willoughby Rd Road
Caledon, Ontario
Incredible Clean Plain Lot. Stunning Detached Property On 5.75 Acres Lot In Caledon! Main House Features 4 Bedrooms, Plus A 1-Bedroom Nanny Suite With Separate Entrance & 2nd Kitchen Plus Full Washroom ( Newly Renovated). Main House Primary Bedroom With 4-Piece Ensuite. Huge Finished Basement With Wet Bar & Separate Entrance. Newer Vinyl Flooring in The Basement. Main Floor & Basement Both Have Fireplaces. Hardwood Flooring throughout. Spacious 2,254 Sq Ft Workshop With 9'*13' Office, Attached 1-Bedroom Unit With In-Floor Heating And Kitchen, 2-Car Hoist, 14'*14' Garage Door with Opener, 15' Ceiling Height, Concrete Floor & Radiant Heating. Bright, Open Concept Floor Plan For Main House. Big Patio Set Up To Overlooking The Trees & Fantastic View. Ideally located just 2 minutes From Orangeville Golf Club, 5 Mins From Hwy 10 & Hwy 24, 7 Mins From Orangeville Downtown. This Unique & Well Maintained Property Is Perfect For Large Or Extended Families, Or An Investment Opportunity. (id:50787)
Century 21 Realty Centre
116 - 155 Downsview Park Boulevard
Toronto (Downsview-Roding-Cfb), Ontario
Downsview Park is located near Torontos world-class subway line. Minutes from Highway 401 and 400. Open Concept, 3 Bedrooms, 2.5 W/R, Open Concept, Luxurious Functional Kitchen. Plank laminate flooring in entry, hallways, living/dining areas, bedrooms, and kitchen, Contemporary cabinets with quartz counter-top and undermount sink, Ceramic tile backsplash , Stainless steel appliances, 9' Ceiling height , beautiful view of the parks wooded areas and trails. Close to Yorkdale Mall, Downsview Shopping Centre, Cineplex Cinema, Black Creek Pioneer Village and York University. Private entrance from Patio. (id:50787)
RE/MAX Millennium Real Estate
56 Philosophers Trail
Brampton (Northgate), Ontario
Shoppers Stop for First Time Home Buyer or Investor, 3 Bedroom Beautiful House, Overlooking beautiful Professional Lake from Front Yard, Huge Back Yard, Finished Basement. Concrete Landscaping Along The House. Located In The Heart Of Professors Lake & Close To All Amenities. 1 Minute Walk To Professors Lake & Trails. Excellent Location Close to the hospital, Schools, Plaza, Highway, Place of Worship and Much more all within Minutes away. Charming exterior with beautifully landscaped yard. New Roof in 2022. This Home truly has it all and is a rare find in this neighborhood -- you will feel right at Home! Roof Done 2017 Concrete Landscaping Done 2022. (id:50787)
Homelife/miracle Realty Ltd
2284 #1 Side Road
Burlington, Ontario
Incredible one year old modern home, 4650 sq ft of above grade living space, with 1700 sq ft finished walk up basement. Enjoy the beautiful views of Escarpment and Lake Ontario, backing on to the Bruce trail and farm land. Five bedrooms all with ensuits, a Nanny suite with separate entrance. Three extra powder rooms (total 8 bathrooms) for convenience. Take in beautiful sunrises from the east and watch breathtaking sunsets in the west from this one acre lot. This home has been designed with ease of living, allowing 22 parking spots on this one acre lot. The backyard has plenty of space to design your own oasis. Convenient country living on Burlington's prestigious #1 sideroad, only minutes away from all amenities. (id:50787)
RE/MAX Escarpment Realty Inc.
1729 Blythe Road
Mississauga (Sheridan), Ontario
Welcome to this magnificent 4+1-bedroom, 6-bathroom executive home, nestled on a tranquil cul-de-sac and surrounded by prestigious multi-million dollar estates. Situated on over an acre of pristine land, this remarkable residence is set back from the main road for added privacy, with a serene ravine backdrop offering breathtaking views all year-round. Upon entering, you are greeted by masterful craftsmanship and refined finishes that define the homes grandeur. The thoughtfully designed main level features an extended formal dining room, perfect for hosting elegant gatherings. Adjacent is a gourmet chefs kitchen, equipped with top-tier appliances, including a Viking gas stove, Sub-Zero refrigerator, Miele oven, and two under-counter fridge drawers, blending style with exceptional functionality. The second level is a sanctuary of comfort, offering three generously sized bedrooms. One features a private ensuite, while the other two share a beautifully appointed semi-ensuite. The primary suite is a true retreat, showcasing picturesque ravine views, a lavish 6-piece ensuite, a private sitting area, and a den and office on the same level. Designed for entertainment and leisure, the professionally finished lower level boasts a home theatre, a custom wet bar, and a temperature-controlled wine cellar. Heated floors throughout and a backup generator enhance the homes convenience, ensuring comfort during every season. Ideally located just minutes from prestigious golf courses, top-rated schools, fine dining, shopping, and major highways, this exceptional property offers a rare opportunity to own a private haven in one of Mississaugas most coveted neighbourhoods. (id:50787)
Sam Mcdadi Real Estate Inc.
25 Fahey Drive
Brampton (Bram West), Ontario
Beautiful Detached 2 Storey Home, Over 3,000+ Sq Ft of Livable Space, All Brick Exterior, Finished Basement, 4+1 Beds, 4.5 Baths, Double Garage, 6 Car Parking, No Sidewalk, Stunning Hardwood Floors Throughout, 2 Double Door Walk Out Balconies from Living/Dining Room, Large Eat in Kitchen w/Pantry and Servery, Breakfast Area over/looks the Spacious Yard, Family Rm w/Gas Fireplace, 9' ft Ceiling, Oak Staircase, 4 Spacious Bedrooms on 2nd Level with 3 Full Baths, Basement Finished w/Laminate Flooring, Pot Lights & 3 Pc Modern Bath, Access into Home from Garage, Upgraded Light Fixtures, Newly Painted, Large Windows, Lots of Natural Sunlight, S/s Appliances, Pride of Ownership, Shows Well, Double Door Entry, Partially Interlocked Driveway, Privately Fenced Back Yard, Excellent Location, Close to All Amenities. The Basement Can Easily Be Converted into Legal Bsmt Apt, Space for Separate Entrance & Kitchen Potential. Or Can Be Utilized as In Law Suite or for Personal use for Larger Families! Well Maintained Property, You Can Call This Your New Home! **EXTRAS** Copeland PS, Brampton Centennial SS, lm Le Flambeau, S Jeunes sans frontires, James Potter Park, Brampton Civic Hospital, Canada Christian Academy, Close to all Major Hwy's 407, 410, 401, 403, Lionhead Golf Club & Toronto Pearson Airport! (id:50787)
Century 21 People's Choice Realty Inc.
1337 Waverly Avenue
Oakville (1020 - Wo West), Ontario
Step into the pinnacle of modern elegance with this stunning custom-built executive home, completed in 2020 and nestled in the highly sought-after heart of Southeast Oakville. This architectural gem is a true testament to luxury, offering a seamless blend of sophisticated design, premium finishes, and an abundance of natural light. From the moment you enter, you'll be captivated by the open-concept layout, soaring 10' floating ceilings with cove lighting, and floor-to-ceiling windows that flood the space with sunlight. Every detail has been meticulously crafted, from the European white oak engineered hardwood floors to the 8' doors, flush trim, and glass railings that exude contemporary sophistication. The heart of the home is the chef-inspired kitchen, featuring an oversized island, 10' cabinetry, and top-of-the-line appliances, perfect for entertaining or enjoying quiet family moments. The main floor flows effortlessly into a spacious living area, complete with a gas fireplace, built-in surround sound, and motorized blinds for ultimate convenience. Upstairs, natural light continues to shine through skylights and oversized windows, illuminating four generously sized bedrooms, each with its own ensuite bathroom and custom-built walk-in closets. The bespoke laundry room, with floor-to-ceiling cabinetry, adds a touch of practicality and style. The finished basement offers additional living space, ideal for a home theatre, gym, or playroom, while the mono-stringer staircase and glass railings create a striking visual statement from top to bottom. This home is more than just a residence its a lifestyle. With its unparalleled craftsmanship, high-end finishes, and prime location in one of Oakville's most desirable neighbourhoods, this property is truly Luxury at Its Finest. Don't miss the opportunity to experience the intricate quality and modern elegance of this exceptional home. (id:50787)
Keller Williams Referred Urban Realty
8 Heatherside Court
Brampton (Central Park), Ontario
Beautiful 3 + 1 bedroom, 2 bath, detached home with a premium 31' wide lot located on a small " child safe " court ! Renovated eat - in kitchen featuring quartz countertops, mosaic backsplash, white cupboards and upgraded ceramics. Open concept living room / dining room with pot lights and walk out to yard. Finished basement with 4th bedroom, full bathroom and potential separate entrance. upgraded laminate floors, vinyl windows, glass insert front door, mirrored closets, upgraded circuit breaker panel and second floor balcony. **EXTRAS** Large fenced yard with garden shed, desirable South exposure, 3 car parking, walking distance to schools, Chinguacousy Park, transit and Bramalea City Centre Mall. Shows well and is priced to sell ! (id:50787)
RE/MAX Realty Services Inc.
17882 Horseshoe Hill Road
Caledon, Ontario
This Stunning 1 Acre Award Winning Property Is Located In Caledon just 15 minutes from TPC Osprey Valley Golf Club & Features A True Four Bedroom Home That Has Been Beautifully Upgraded Through The Years. The Private Backyard W/ Only Farmer Fields Behind Has Won Two Landscape Ontario Awards For Best Design and Unique Fire Pit. Step Inside & Be Greeted With Warmth. The Gorgeous Open Concept Kitchen Was Completed In 2020 With Maple Cabinets, Double Decor Fridges, Granite Countertops & Centre Island Overlooking The Sunken Family Room W/ Wood Burning Fireplace, High Ceilings, Views & Walk Out To The Breathtaking Professionally Landscaped Backyard W/ Full Irrigation System For Both Gardens and Lawns, Surrounding Invisible Dog fence, Built In Napoleon BBQs , Pool, Hot Tub And Lots Of Space For Outdoor Entertaining. The Main Level Also Features A Separate Dining and Living Room. The Main Floor Laundry/Mud Room Features A Walk Out And Direct Entrance To Your Garage Complete W/Epoxy Flooring. The Lower Level Features A Walk Out To The Side Yard, Two Great Sized Rooms And Lots Of Storage. Perfect In-Law Potential. Upstairs You Will Find Four Great Sized Bedrooms. (id:50787)
Royal LePage Rcr Realty

