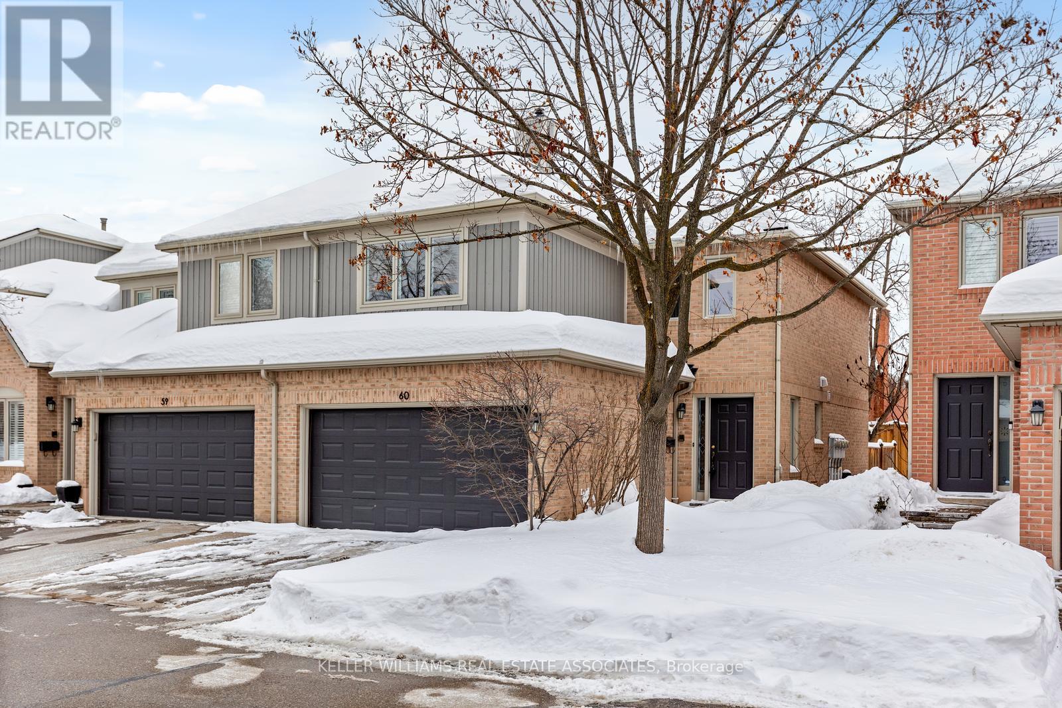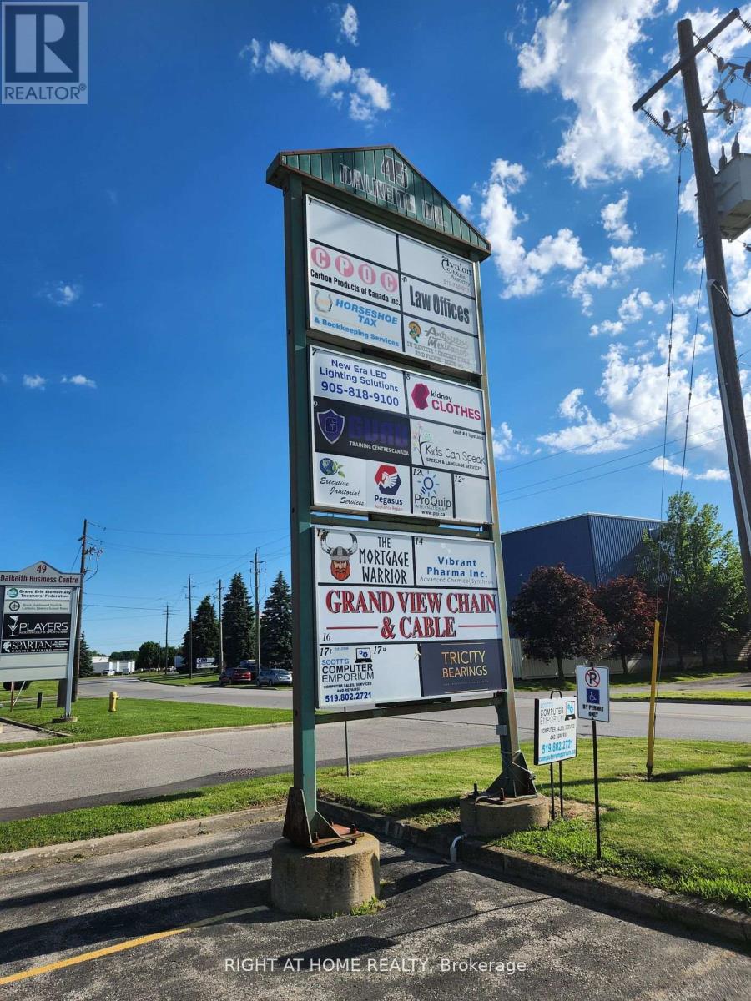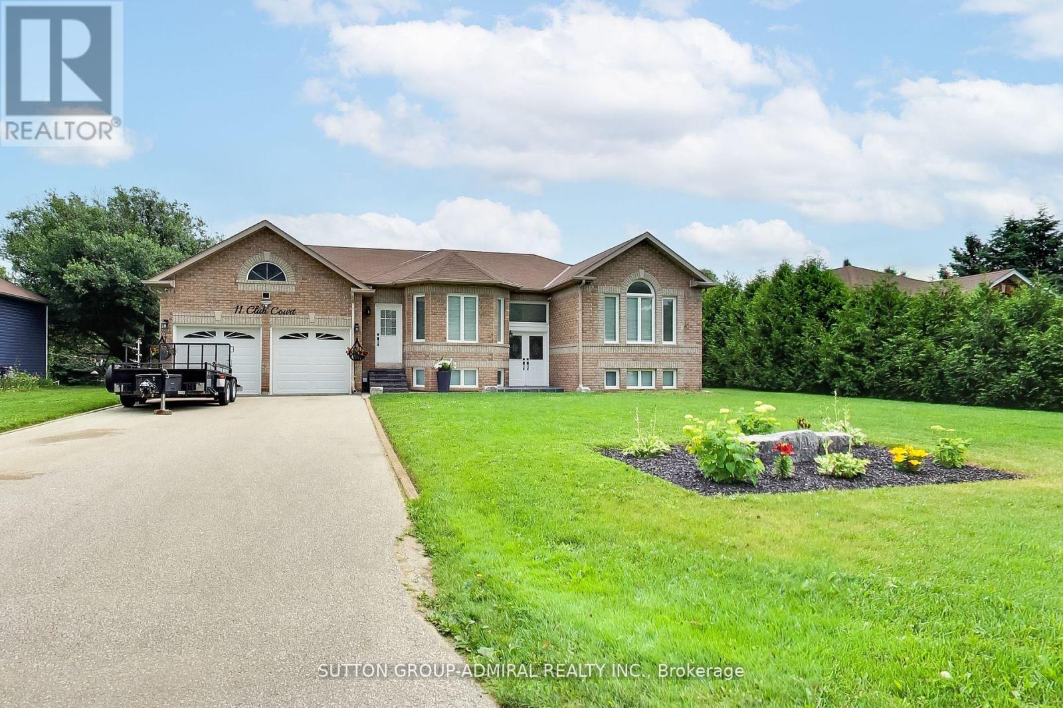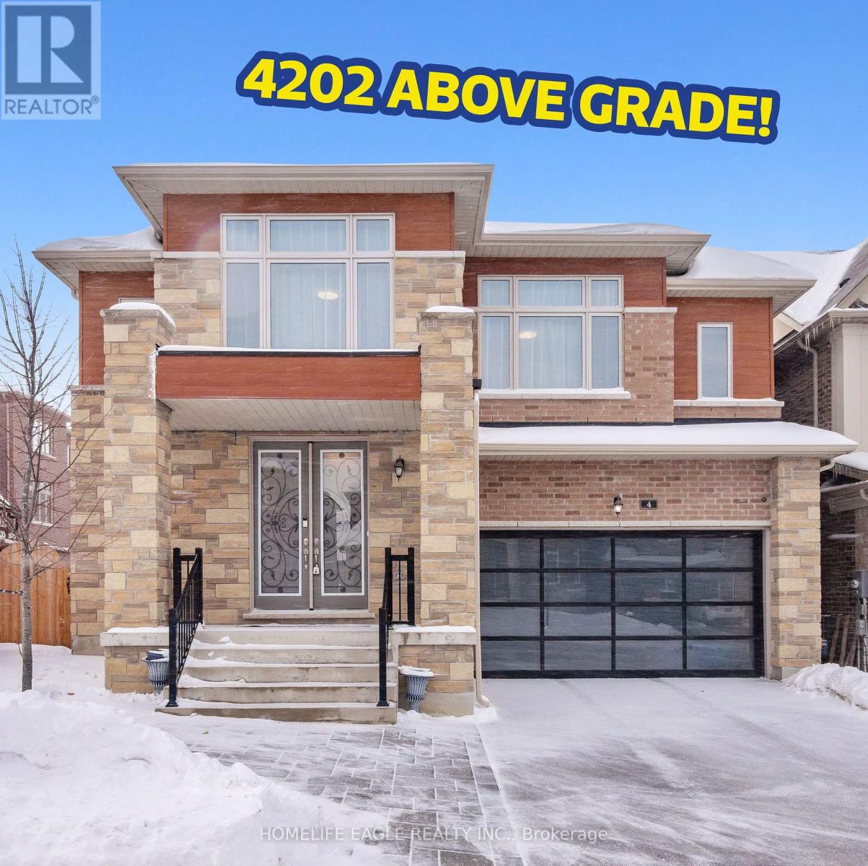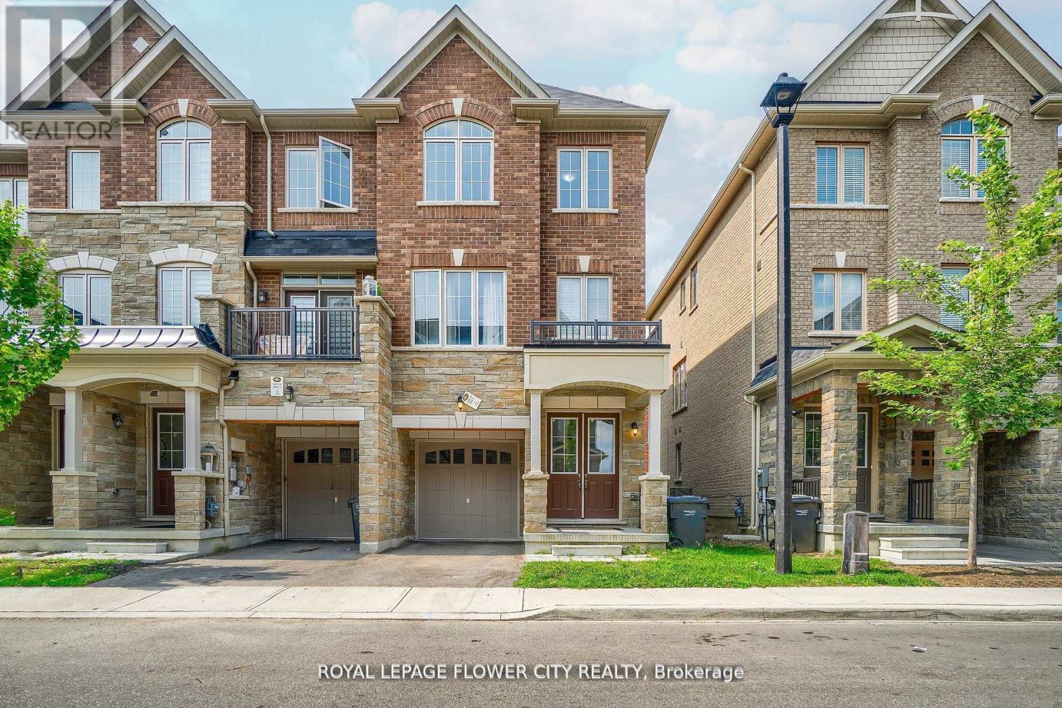43 Bobby Locke Lane
Whitchurch-Stouffville (Ballantrae), Ontario
Tastefully Decorated Pinehurst Model - Finished Basement. Two Bedrooms, Two Bathrooms plus Den. 1700 sq ft on the Main Floor and Large Family Room in Lower Level. Private Back Patio faces West on a Quiet Street and walking distance to the Clubhouse. Interior Painted 2024. Bright and Spacious Main Level with Hardwood Floors. Garage is fully insulated. Electric Awning over Back Deck plus Remote. Furnace 2019, Roof 2022 (Transferable Warranty) Monthly Maintenance includes Grass Cutting, Snow Shovelling, Irrigation System, Gardening, Rogers Internet and TV (ask for details), Access to the Rec Centre (Indoor Heated Salt Water Pool, Change Rooms, Sauna, Hot Tub, Gym, Tennis , Bocce, Billiards, Library, Educational Seminars and Fitness Classes, Banquet Rooms available to rent) (id:50787)
Royal LePage Your Community Realty
13 Arksey Street
Whitby, Ontario
This newly built basement rental offers modern living with premium upgrades and thoughtful details throughout. Designed with comfort in mind, the unit features high-end finishes and a well-planned layout. The home itself is beautifully maintained, with an inviting outdoor space that includes a charming sitting area in the backyard oasis perfect for relaxing and unwinding. Located in a prime area, you'll have easy access to amenities, schools, parks, and transit. A truly exceptional space that blends quality, convenience, and care. (id:50787)
Royal LePage West Realty Group Ltd.
49 Abitibi Avenue
Toronto (Newtonbrook East), Ontario
Welcome to 49 Abitibi Ave - An Exquisite Custom-Built Residence, Nestled In A Prime Location. This Contemporary 4+1 Bedroom Home Boasts Outstanding Design & Magnificent Luxury Features Throughout! Marvel at the Stunning Indian Precast Exterior, Complemented By Professional Landscaping, Custom Interlock, & Stunning Night Lighting. Upon Entrance, Discover the Grand Foyer & Beautiful Main Office, Featuring Impressive 13' Ceilings. The Interior Is Expansive & Adorned With Drop Ceilings & Hidden Lights, Boasting Bespoke Chandeliers, Floor-To-Ceiling Windows, Linear Fireplaces, Brass On All Floors, Exuding Elegance & Sophistication. The Wine Cellar Display & Custom-Cut Hardwood Floors W/ Brass Trim Add Further Allure. The Gourmet Kitchen Is A Chef's Dream, Equipped W/ High-End Built-In Appliances. The Family Room, Designed w/ Italian Imported Porcelain, Drop Ceilings, Pot Lights, & Walk-Out To An Expansive Wooden Deck Overlooking The Backyard, Is Perfect For Outdoor Gatherings. Ascend The Custom-Designed Staircase w/ A Glass Railing, Oversized Skylight, & Large Window, Bathing The Space In Natural Light. Discover The Elegant South-Facing Primary Suite, Featuring An Opulent 6 Pc Ensuite, Fireplace, & Walk-In Closet Flooded w/ Skylight-Poured Natural Light. Each Additional Bedroom Boasts Its Own Ensuite Finished w/ Italian Imported Porcelain Tile Walls & Heated Floors. Impeccable Basement Features Soaring Ceilings, Heated Porcelain Tile Floors, & A Stunning Rec Room with A Wet Bar Illuminated By Natural Light From Large Windows. 2 Walk-Up Access Points & An Additional Bedroom w/ A Closet & Heated Ensuite. Outside, The Vast Landscaped Backyard Is Surrounded By Double-Height Privacy Fences, Offering A Serene Personal Oasis. Live In Blissful Convenience, Steps Away From Renowned Schools, Shops, & Eateries. Experience the Marvelous Luxury & Comfort This Home Has to Offer. (id:50787)
Royal LePage Terrequity Confidence Realty
100 Antioch Drive
Toronto (Eringate-Centennial-West Deane), Ontario
Charming Raised-Bungalow in Central Etobicoke! Welcome to this beautifully updated 3-bedroom, 2-bathroom home with a rare double garage, offering the perfect blend of comfort and convenience for families. The spacious main level boasts a bright living/dining area with oversized windows, durable cumaru hardwood floors, crown moulding, and a stunning stone-front wood-burning fireplace. The eat-in kitchen is a chef's delight, featuring granite countertops, stainless steel appliances, travertine tile, and an oversized island with a breakfast area. The sprawling basement offers a large recreation/games area with laminate flooring, an updated 3-piece bath, ample storage, cold room, oversized laundry area and a floor-to-ceiling stone wood-burning fireplace. A separate entrance provides added flexibility. Located in a family-friendly neighborhood with easy access to Hwy 401/427/27, top-rated schools and TTC transit. Just steps from Mimico Creek Trail, West Deane Park, and scenic ravine - perfect for outdoor enthusiasts! Don't miss this incredible opportunity - schedule a showing today! (id:50787)
RE/MAX Experts
60 - 5480 Glen Erin Drive
Mississauga (Central Erin Mills), Ontario
Fantastic opportunity to make this 3-bedroom end-unit townhome your new home! Perfectly nestled in the prestigious Enclave on the Park in Central Erin Mills. Offering a blend of comfort and timeless charm, this home is ideal for families and professionals seeking a serene, upscale lifestyle. The open concept living area features a kitchen with a breakfast bar, dining room with a walkout to a private backyard deck & a warm and inviting living room with a cozy gas fireplace. Spacious bedrooms with the primary bedroom featuring a 5 piece ensuite & walk-in closet. Convenient 2nd floor laundry. Plenty of room to entertain family & friends in the finished lower level complete with a gas fireplace & 3 pc. bath. The den is a separate room and can be used as an office or studio. New carpet on second level'25. Desirable Location & Steps To Top Rated Gonzaga & John Fraser Schools, Erin Mills Town Centre For All Your Shopping Needs, Transit, Credit Valley Hospital, Erin Meadows Community Centre & Library. (id:50787)
Keller Williams Real Estate Associates
467 Poplar Avenue
Ajax (South East), Ontario
Nestled on a sprawling 50 x 200-ft lot, this charming two-bedroom bungalow with a single-car garage offers tranquility, space, and convenience. Located within walking distance of Lake Ontario & the Waterfront Trail, it's ideal for nature lovers and outdoor enthusiasts. With 200 feet of depth, the backyard is an expansive oasis for lush gardens, outdoor entertaining, or future expansion. Enjoy morning coffee on the deck, host summer barbecues, or unwind under mature trees. Inside, vaulted ceilings create openness, allowing natural light to fill the space. The open-concept living area is perfect for relaxation and entertaining. A well-appointed kitchen with ample counter space, SS appliances, and overlooking the backyard makes meal preparation enjoyable. The adjacent dining area is ideal for gathering with loved ones. The primary bedroom is a peaceful sanctuary, while the second bedroom offers versatility-ideal as a guest room, home office, or creative space. For gardening enthusiasts, there's ample space to cultivate vegetables, flowers, or a Zen private retreat backing onto green space. The single-car garage provides secure parking and additional storage. Living near Lake Ontario and the Ajax Waterfront Trail means an active outdoor lifestyle is always within reach. Take morning walks by the lake, bike scenic trails, or have a picnic by the water. Wildlife lovers will appreciate the diverse bird species, while pet owners will enjoy open spaces and walking paths. Despite its peaceful setting, the home is minutes from shopping, dining, and essential services. Quick access to highways and public transit ensures an easy commute to Toronto and surrounding areas. This bungalow offers a lifestyle of relaxation and adventure. With its vast backyard, vaulted ceilings, single-car garage, and lakeside location, this home his home is an unparalleled opportunity to embrace comfort and nature. Come, see how you can make this home your own. (id:50787)
RE/MAX Ultimate Realty Inc.
28 Pine Tree Crescent
Brampton (Brampton East), Ontario
One-of-a-Kind Executive Home Backing Onto Etobicoke Creek. Nestled in a sought-after neighbourhood, this stunning 4-bed, 4-bath executive home is a rare find. Thoughtfully renovated with high-end finishes, vaulted ceilings, and custom millwork, it offers both elegance and functionality. Step into a grand foyer with herringbone tile flooring, leading to a private den with double French doors. This sophisticated space boasts rich hardwood floors, dark wood crown moldings, a coffered ceiling, built-ins, and a sleek electric fireplace ideal for a home office or lounge. The chefs kitchen, fully renovated in 2023, is a masterpiece with hickory hardwood floors, white cabinetry with gold hardware, quartz countertops, and a large island. Premium appliances include a Sub-Zero fridge, Wolf wall ovens, and a six-burner Wolf stove. The pantry has pullout shelves, built-in cabinets, and a cozy nook with a gas fireplace. Floor-to-ceiling windows open to a walk-out patio. Step outside to a breathtaking backyard oasis backing onto Etobicoke Creek. Enjoy ultimate privacy with lush landscaping and mature trees. A stone patio with a built-in BBQ and seating area is perfect for entertaining, while the saltwater pool and hot tub offer a serene escape. The fully fenced yard also features a pool house with bar, and a putting green. Upstairs, the primary suite offers a dressing room, wall-to-wall closets, and a spa-like ensuite with a soaker tub, rain shower, and custom built-ins. Additional bedrooms feature built-in storage. The main bath has heated floors, a soaker tub, and elegant finishes. The finished basement is an entertainers dream, featuring a gas fireplace, a wet bar with quartz counters, a beverage fridge, and an island. A private gym with rubber flooring, mirrors, and a wine fridge adds to the appeal. The spa-like bath includes a steam shower and heated floors. This exceptional home wont last long! Book your private showing today! (id:50787)
Royal LePage Meadowtowne Realty
6100 Thorold Stone Road Unit# 14
Niagara Falls, Ontario
In a desirable Niagara Falls Community, rare opportunity to own a well recognised and well established restaurant. Its a short drive from the major attractions, Famous Falls in Niagara as well Clifton Hill entertainment centre. The high traffic and great exposure is wonderful location. The restaurant is well maintained and visited by locals, tourists and even surrounding towns. In past 15 years it has been gaining good reputation for delicious food, great hospitality. The restaurant is L.L.B.O licensed,with 32 indoor seats and 1254 square feet in size. Business name all all chattels included in sale. This is a turn-key operation. Nothing to do just move in and start generating income from day one. (id:50787)
One Percent Realty Ltd.
11 - 45 Dalkeith Drive
Brantford, Ontario
Excellent opportunity for Investor or End user in the Vibrant Branford established industrial complex. Currently 100% leased with single Triple A tenants with a Triple net Leases. Excellent stable net income for the investment portfolio. Excellent management of the building with a great client mix at the plaza. Seller has a few units in the complex and possibility to obtain a stable income portfolio. Possibility to manage exists for a truly hands free investment. **EXTRAS** Currently multi tenanted and 100% leased. Rent roll available. Seller willing to take a up to 15% VTB with a 15% minimum down payment. (id:50787)
Right At Home Realty
11 Club Court
Wasaga Beach, Ontario
Spectacular Home in Wasaga Sands Estates Community. Enjoy the Privacy and Serenity of the Deep Ravine Backyard To Host Family and Friends. Many Recent updates, new Kitchen, New Floors, Barn Doors in Hallway Closet, Iron Pickets Rail, Electric Fireplace in Family Room (Now used as part of kitchen). New Stainless Steel Appliances and Much More! Stone Walkways, Front Porch and Front Steps. Only Minutes Away from Beach,. (id:50787)
Sutton Group-Admiral Realty Inc.
4 Goldeneye Drive
East Gwillimbury (Holland Landing), Ontario
The Perfect 5 Bedroom Detached Home In A Family-Friendly Neighbourhood. *Huge 3 Car Tandem Garage W/ So Much Garage Space* Over 4200 Sq Ft Above Grade* Extended Interlocked Driveway* Interlocked Side & Backyard *Low Maintenance Yard* No Sidewalk* Beautiful Modern Brick & Stone Exterior. Perfect Layout, Living/Dining W/ Coffered Ceilings* 9 FT Ceilings* Potlights* Second Floor Laundry* Hardwood Floors On Main and Second. Primary Bedroom W/ 5Pc Spa Like Ensuite* Oversized Walk In Closet* All 5 Spacious Bedrooms W/ Ensuite* Chefs Kitchen Featuring Quartz Counters* Hi End Appliances + *Butlers Pantry* Walking Distance To Public Library, 3 Mins From Catholic, Elementary, Public, and French immersion Schools, + East Gwillimbury Tennis Club* Close To Ponds, Walking Trails & Biking Trails! Close To Shopping, Dining, Transit & Much More! (id:50787)
Homelife Eagle Realty Inc.
14 Faye Street
Brampton (Bram East), Ontario
**Click On Multimedia Link For Full Video Tour ** ""END UNIT "" Freehold Townhouse!! ' '' 2,197 SQ FEET '''. This Meticulously Maintained 3-StoryEnd-Unit Townhouse In East Brampton. Offers Modern Living Space, Featuring 3+1 Spacious Bedrooms And4 Bathrooms. Located At Gore Rd & Queen St, With Easy Access To Vaughan, Mississauga, Bolton, And Toronto, The Home Boasts A Bright Open-Concept Layout With A Large Family Room, Combined Living And Dining Areas, And A Gourmet Kitchen With Stainless Steel Appliances And A Large Center Island. The Main Floor Includes A Generous Office Space, While The Third Floor Features 3 Well-Sized Bedrooms And 2 Full Bathrooms, Including A Primary Bedroom With An Ensuite And His-And-Hers Walk-In Closets. With 9-Foot Ceilings, Premium Laminate And Ceramic Flooring Throughout, And 2 Parking Spots, Including A Garage, This Home Is Ideal For Families Or Investors. Conveniently Situated In A Prime Location Near Shopping, Entertainment, Schools, Places Of Worship, And Hospitals, Plus Easy Access To Highways 427 And All Other Amenities Of Life. This Property Is A Rare Find In A Prime Location. Don't Missed It. Its Very Rare Home. (id:50787)
Royal LePage Flower City Realty





