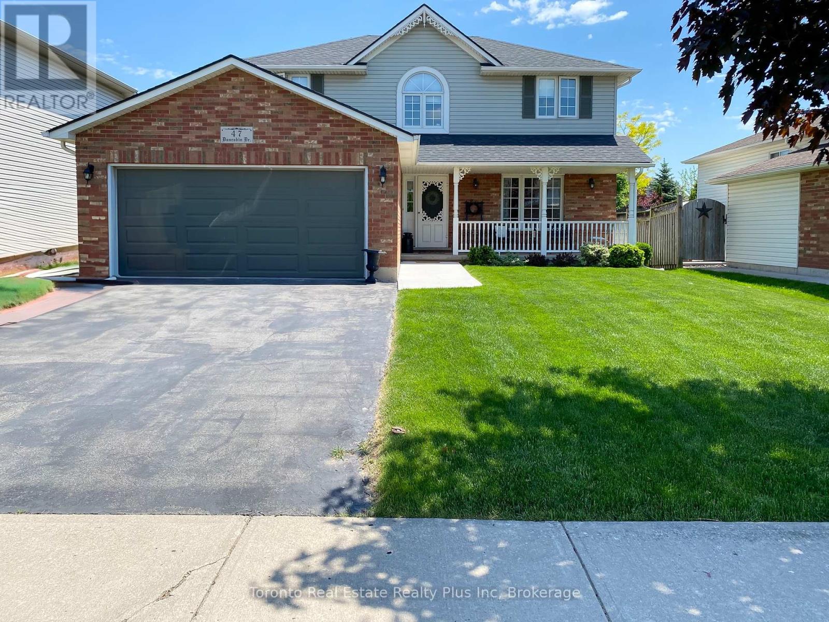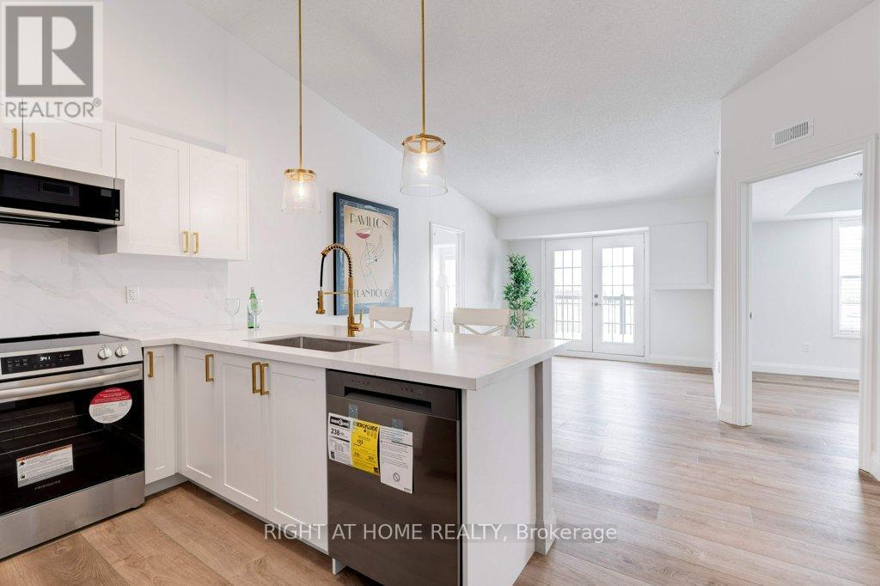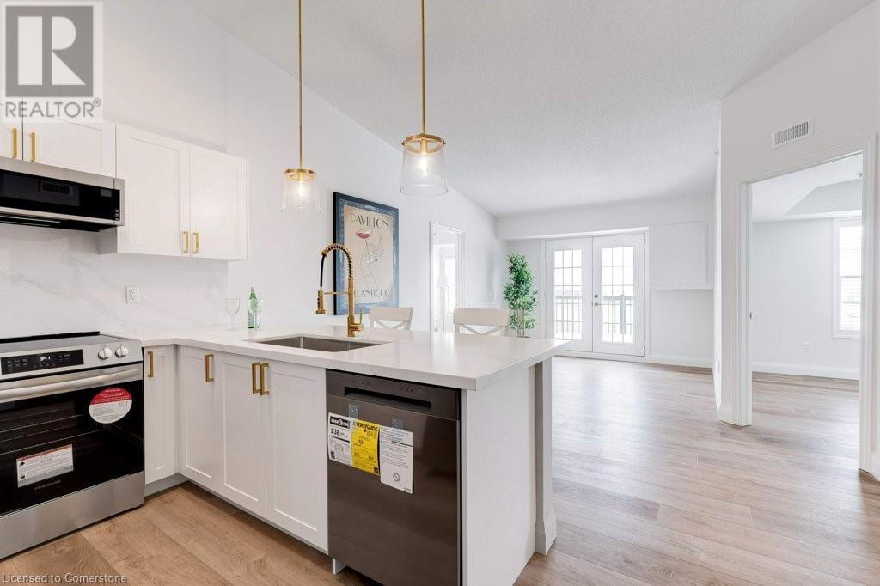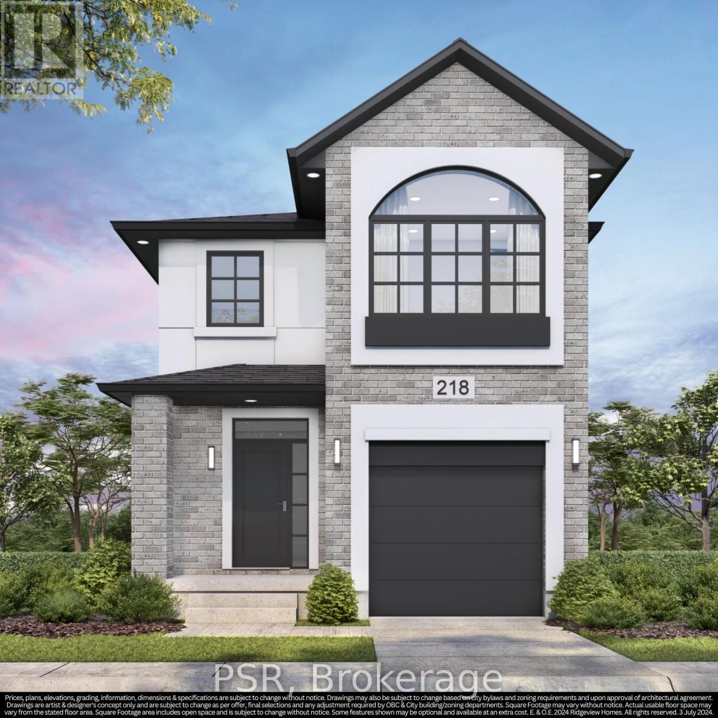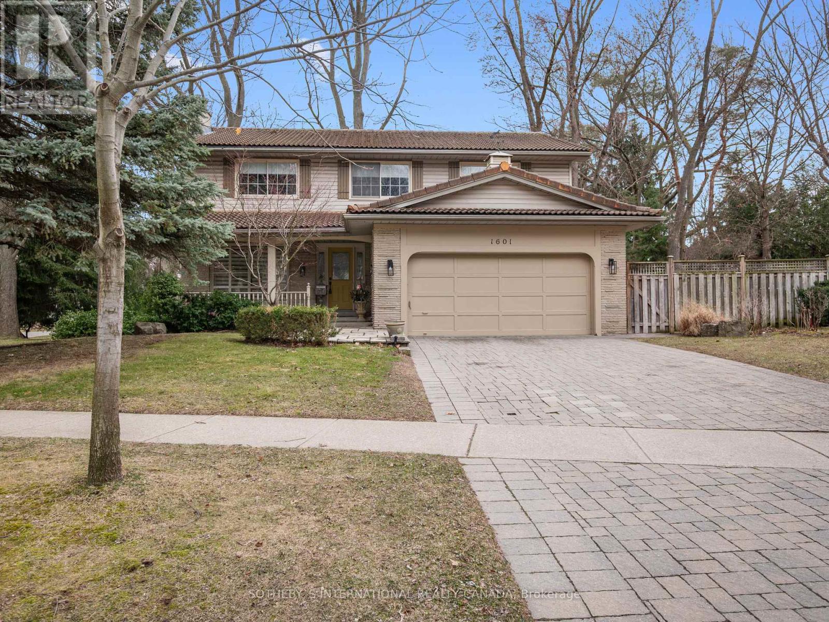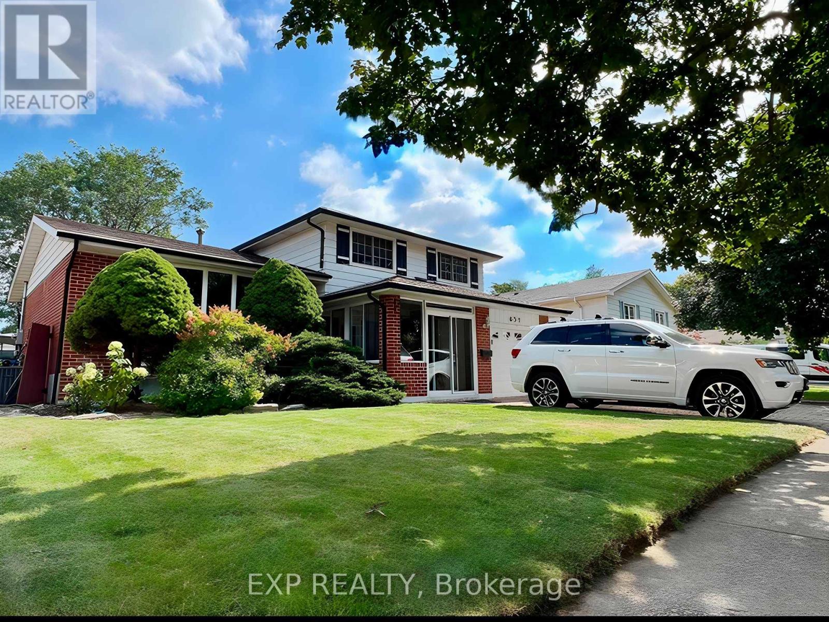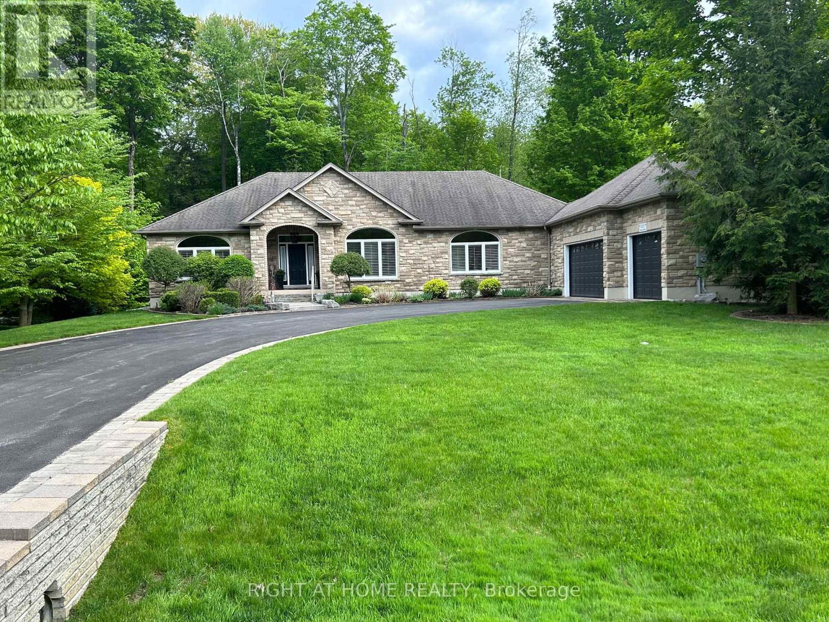1211 - 75 Canterbury Place
Toronto (Willowdale West), Ontario
One of the best inventory and price in the market! Luxurious & quaint 1-Bedroom Condo with Unobstructed, Fantastic Views of Toronto. This unique and well functioned layout unit is thoughtfully and efficiently designed. Standing out in its 1-bedroom condo with its rare foyer entryway, providing a welcoming space that enhances privacy, style and efficiency. Step into a bright, airy living space with large windows, filling the home with natural light and offering breathtaking Northwest-facing views of stunning sunsets. The modern kitchen is equipped with built-in appliances, a granite countertop and matching backsplash, and sleek cabinetry, perfect for those who love to cook and entertain. The upgraded bathroom features elegant large-format stone grey lap tiles, extending seamlessly to the walls for a refined, spa-like feel. Overhead, the smooth-finish ceilings add a clean, contemporary touch throughout the unit. With high-end finishes, spectacular views, and a layout designed for both style and functionality, with no wasted space, this condo is truly one of a kind. The primary bedroom showcases expansive windows that capture breathtaking northwest-facing views, filling the space with natural light and stunning scenery. (id:50787)
Homelife Landmark Realty Inc.
47 Dunrobin Drive
Haldimand, Ontario
Built in 2002 by the current owners, this charming family home, combining comfort and style. The open-concept family room flows into an updated eat-in kitchen with granite countertops, an island, ample cabinetry, and hardwood floors. Enjoy the view of mature trees and a concrete patio. The main floor also includes a laundry/mudroom with garage access and a separate living room. It is Conveniently located near parks, schools, shopping, and the Grand River. Upstairs, you'll find four spacious bedrooms, including a master with a walk-in closet and a fully renovated ensuite. The family bathroom is also updated. The finished basement offers a large rec room with pot lights, built-in storage, natural light, and a guest bedroom with an ensuite. (id:50787)
Toronto Real Estate Realty Plus Inc
201e - 576 Front Street W
Toronto (Waterfront Communities), Ontario
Fabulous Minto Westside,at Bathurst and Front. This suite is a 'one of a kind'. On the second floor of the building the ceilings are approx 12 ft high (yes really, about 12') and the windows are facing south so wonderful sunshine and natural light throughout, plus a well sized south facing balcony. Generous open concept living/dining /kitchen with modern built in appliances. The primary bedroom has an ensuite bath and good closet space, the 2nd bedroom has a great closet as well. Neutral colours throughout. The 2nd floor is considered a premium in this building because of wonderful proximity to the amenities. This is worth seeing, the view is clear, and bright. This building has wonderful amenities including 24 hr concierge, expansive gym and party rooms, landscaped courtyards, a rooftop pool and patio etc. Just steps to the Entertainment district ,this is an ideal location. (id:50787)
Hazelton Real Estate Inc.
409 - 1491 Maple Avenue
Milton (De Dempsey), Ontario
Absolutely Stunning 2 Bedroom Condo! Discover your dream home in this beautifully renovated 2-bedroom condo, offering almost 800 square feet of modern living space. Abundant natural light from large windows, this bright and airy unit features an open concept design that connects the living, dining, and kitchen areas seamlessly. Key Features: Recently renovated with a $50,000+ investment for a fresh, stylish look Gorgeous quartz countertops and backsplash, complemented by new stainless steel appliances Impressive 12-foot cathedral ceilings that create an expansive feel Convenient ensuite laundry for added comfort and ease Private balcony with serene views overlooking a picturesque pond and greenspace Luxurious under-mount sinks in the kitchen and bathroom Brand new, owned water heater for efficient living Located in a quiet area, perfect for relaxation Additional Amenities: 1 dedicated parking space and a storage locker for your convenience Minutes away from GO Transit and Highway 401 for easy commuting Close to shopping centers, schools, and beautiful parks Access to a clubhouse, party room, and gym facilities Dont miss the opportunity to own this exceptional condo in a sought-after location! Schedule a viewing today! (id:50787)
Right At Home Realty
1491 Maple Avenue Unit# 409
Milton, Ontario
Absolutely Stunning 2 Bedroom Condo! Discover your dream home in this beautifully renovated 2-bedroom condo, offering almost 800 square feet of modern living space. Abundant natural light from large windows, this bright and airy unit features an open concept design that connects the living, dining, and kitchen areas seamlessly. Key Features: Recently renovated with a $50,000+ investment for a fresh, stylish look Gorgeous quartz countertops and backsplash, complemented by new stainless steel appliances Impressive 12-foot cathedral ceilings that create an expansive feel Convenient ensuite laundry for added comfort and ease Private balcony with serene views overlooking a picturesque pond and greenspace Luxurious under-mount sinks in the kitchen and bathroom Brand new, owned water heater for efficient living Located in a quiet area, perfect for relaxation Additional Amenities: •1 dedicated parking space and a storage locker for your convenience •Minutes away from GO Transit and Highway 401 for easy commuting •Close to shopping centers, schools, and beautiful parks •Access to a clubhouse, party room, and gym facilities Don’t miss the opportunity to own this exceptional condo in a sought-after location! Schedule a viewing today! (id:50787)
Right At Home Realty
Lot 17 Tbd Rivergreen Crescent N
Cambridge, Ontario
OPEN HOUSE: TUES & THURS, 4PM - 7 PM, SAT & SUN 1PM - 5PM at the model home / sales office located at 41 Queensbrook Crescent, Cambridge. Introducing The Langdon, Elevation A, a stunning 1800 sq. ft. home located in the desirable Westwood Village community. This home offers 4 spacious bedrooms and 2.5 beautiful bathrooms, providing ample space for family living. The carpet-free main floor features a 9-foot ceiling and a large kitchen equipped with quartz countertops, an extended breakfast bar, a pantry, and plenty of counter space. The generous living room and dining room are perfect for entertaining. Upstairs, you'll find 4 generously sized bedrooms, including a large primary bedroom with a private ensuite and a walk-in closet. Bedroom #2 also boasts the convenience of a walk-in closet. This home is designed to provide comfort and functionality, making it an ideal choice for those seeking a blend of style and practicality. (id:50787)
Psr
630 Waterloo Street
Wellington North (Mount Forest), Ontario
Welcome to this lovely fully renovated 2-bedroom bungalow with a legal 1-bedroom basement apartment, perfectly situated in the charming town of Mount Forest! This home has been completely updated inside and out, offering modern finishes, stylish upgrades, and fantastic income potential or in-law suite. The main floor boasts a bright and spacious living area with new vinyl plank flooring (2022) and pot lighting throughout. The updated kitchen features granite countertops and new cabinets, while the bathroom showcases a quartz countertop. A convenient laundry closet with a barn door houses a stackable washer and dryer. The primary bedroom offers an expansive closet with a custom organizer and barn doors, adding both function and style. New windows in the living room and hallway (2022) allow for plenty of natural light. The legal basement apartment has been fully permitted and inspected with fire separation up to code. It has a separate entrance, making it perfect for rental income or extended family. New windows and insulation throughout (2022), including Safe'n'Sound insulation for sound and fire protection, ensure comfort and safety. The spacious foyer includes a storage room, while the full kitchen is equipped with a stove, microwave, fridge, and dishwasher. A separate laundry room with a washer and dryer provides added convenience, and pot lighting throughout creates a bright, modern feel. Exterior updates include new siding on the front of the house, new exterior doors, and a new 10 x 20 backyard deck (2022). A new front deck and garden add curb appeal, while hydro-seeding and landscaping stone complete the backyard. The new asphalt driveway (2024) provides ample parking. Additional updates include a new electrical panel, gas water heater, water softener, and interior/exterior doors (2022). Move-in ready and designed with quality in mind, this property is a fantastic opportunity for homeowners and investors alike. (id:50787)
RE/MAX Icon Realty
1601 Calumet Place
Mississauga (Lorne Park), Ontario
Perfectly nestled in the family friendly community of Lorne Park this 5 bedroom home is situated on a large beautifully landscaped corner lot which has been meticulously maintained. Upon entry, you immediately feel a serene sense of home & comfort. The light-filled main floor living areas are spacious & the perfect place for family gatherings. The Muskoka inspired family room has a cozy wood burning fireplace with magnificent brick & custom wood mantel. A charming powder room can be found on this level. The kitchen includes exquisite wood cabinetry with under cabinet lighting, an abundance of storage & ample kitchen prep space. Enjoy your morning coffee & take in the fresh air on the covered front porch. The laundry & mudroom are conveniently located on the main level & contain front loading washer & dryer and a laundry sink. This room allows for side door access to the front and back yard & has plenty of built-in storage for coats and shoes. On the spacious upper level, you will find 5 generously sized bedrooms each with closets. The tranquil primary bedroom includes a spa-like 4-piece ensuite with deep soaker tub, walk-in shower & walk-in closet. The upper-level features both space and privacy between bedrooms & is ideal for comfortable family living. Once you reach the lower level, an abundance of recreation space awaits. Entertain & enjoy time with both guests & family at the built-in bar that includes a bar sink & beverage cooler. Additional living areas can be found on this level along with a 3-piece bath & cedar closet. This wonderfully landscaped corner lot allows outdoor space for children to play in both the side yard & backyard. The sunny backyard is fully fenced & includes mature trees, interlock stone patio, gas line for the BBQ, a delightful garden shed and present a true haven for entertaining alfresco. This home is located only a short walk to the best schools in the region. Live the Lorne Park lifestyle you deserve in this exquisite home. (id:50787)
Sotheby's International Realty Canada
651 Artreva Crescent
Burlington (Shoreacres), Ontario
Multi-Generation Living Potential! Incredible 4-Level Side Split W/ Plenty Of Updates & Nice Touches Throughout. Situated On A Generous 53 x 120 ft Lot On A Quiet, Family-Friendly Street. Gorgeous Foyer Leads You Up To The Main Floor Living Room W/ Oversized Bay Window, Kitchen w/ Plenty Of Cabinet Space & Separate Island, And Dining Room - All With Hard Flooring Throughout. Sliding Doors Overlook The Backyard Oasis - W/ Heated Inground Pool & Spacious Patio - Truly Ideal For Entertaining! The Top Floor Offers 3 Generous Bedrooms & Updated Main Bath. Lower Level Set Up For Multi-Generation Living (Although Is Easily Converted Back) w/ Separate Entrance - Featuring A Completely Updated & Self-Contained Kitchen & Living Area, As Well As Oversized Bedroom & 3 Pc. Washroom - Ideal For An In-Law or Even Adult Children. It Doesn't Get Better Than This - Incredibly Situated In A Great Neighbourhood & Quiet Street With Parks, Schools, And Transportation Nearby. The Ideal Home For Your Family that HAS IT ALL - Don't Miss. Furniture As Pictured CAN BE INCLUDED. (id:50787)
Exp Realty
96 Post Road
Brampton (Brampton North), Ontario
Don't miss this incredible opportunity! This beautifully newly renovated 4+2 bedroom, 3-bathroom & 4 Parking home offers versatility, convenience, and endless possibilities. Featuring mat-free flooring throughout, this home exudes elegance and durability. With separate entrances for the basement enjoy the flexibility of a fully finished 2-bedroom basement ideal for extended family or potential rental income. Situated on a wide lot, there's even potential to expand the 4-car driveway for additional parking. Whether you're looking for a spacious family home or a smart investment, this property has it all. Seize this rare opportunity to make it your own! (id:50787)
Royal LePage Terra Realty
1205 Seadon Road
Springwater (Snow Valley), Ontario
On a picturesque treed lot, this stunning home offers over 4,000 sq/ft of beautifully finished living space. A striking stone gas fireplace serves as the heart of the home, complementing the rich hardwood floors and elegant crown molding throughout. The custom-designed kitchen, complete with gleaming granite countertops, is a chefs dream, while soaring cathedral ceilings add a sense of grandeur. The expansive primary suite features a luxurious ensuite, while the second bedroom boasts a convenient cheater ensuite. A thoughtfully designed study can easily transform into a third bedroom and adds architectural charm. The oversized 3-car garage provides ample space for vehicles and storage, and a possible separate entrance to the basement offers exciting potential. The finished basement is an entertainers haven, featuring a spacious rec room, with fireplace; games room, and an additional bedroom. Situated on nearly an acre with gardens galore, sprinkler system, and stunning deck with awning, this freshly painted home is ready for you to move in! (id:50787)
Right At Home Realty
5193 Aurora Road
Whitchurch-Stouffville (Ballantrae), Ontario
Explore this Sophisticated 4-Level Brick Backsplit Home with a Double Car Garage proudly set on the desired Hamlet of Ballantrae community in Whitchurch-Stouffville. Conveniently located close to schools, parks, essential amenities, golf courses and Musselmans Lake! Boasting 4 bedrooms and 2 bathrooms, this home exudes warmth and character with its oversized windows flooding the space with natural light. Very functional kitchen with lots of cabinet space, quartz countertop, double sink and window overlooking the front yard. Walk out to the yard from the breakfast area! Spacious living and dining areas with a large picture window showcasing the beautiful mature trees. The bright main floor offers a great layout through its open concept! Overlooking the family room on the ground floor has a built-in fireplace perfectly sized for entertaining and conveniently situated with a bedroom, washroom and laundry room on the same level. Primary bedroom on the upper level walks out onto the balcony overlooking the picturesque views of the stunning landscaped yard. With an additional two bedrooms, 4-pc bathroom and hardwood floors on the upper level. Basement located on the lower level for ample storage. This property offers the perfect blend of peace, comfort and functionality! (id:50787)
RE/MAX Hallmark Realty Ltd.


