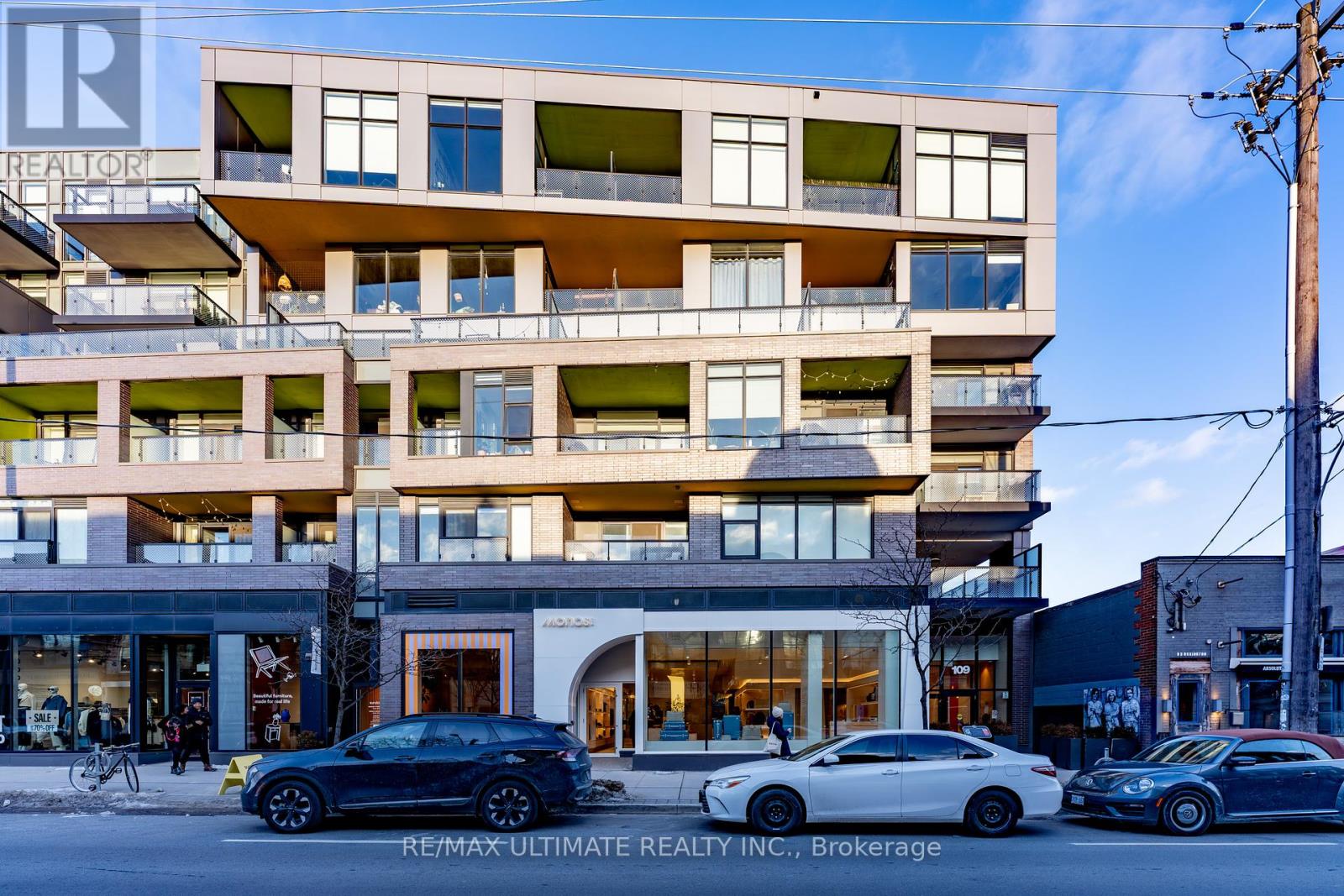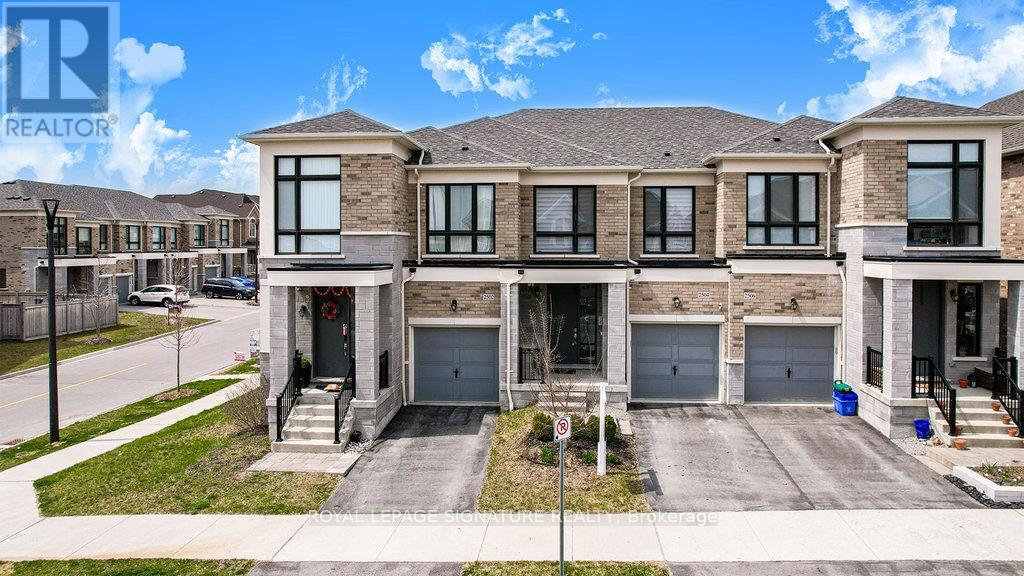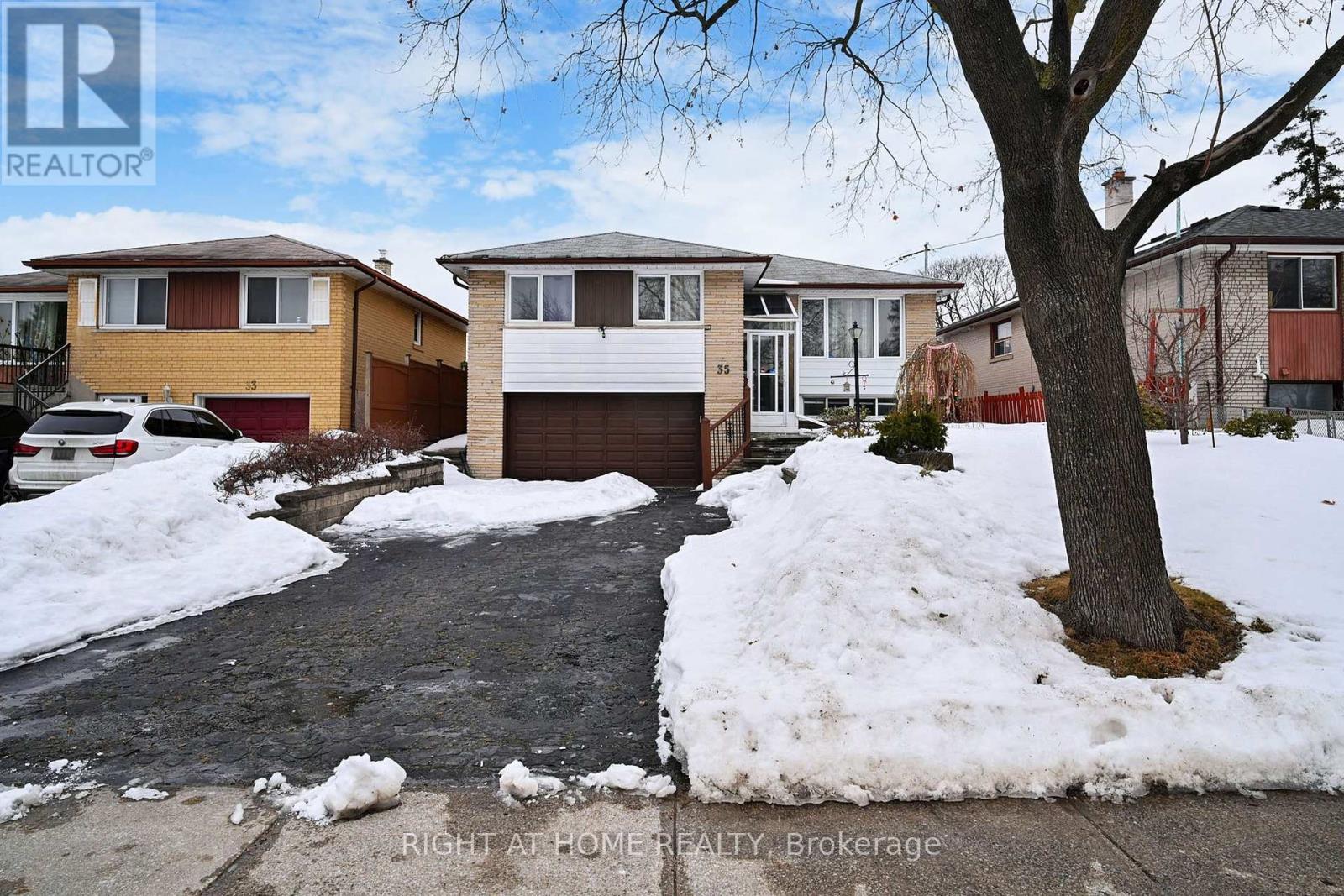1940 6 Line N
Oro-Medonte, Ontario
Lifestyle Meets Luxury! Quality New Custom smart Home With Over 4,100+ Sqft Of Available Living Space. Atop Of 2.5 High And Dry Acres Set Around Picturesque Topography. 2.5 Car 920sqft Heated Garage W/ Mudroom. Use the Second Suite Guest Home to Host Friends Or generate income. Full Kitchen, 3 Piece Bathroom W/ Heated Flooring, Murphy-Bed, Potlights, & Electric fireplace. Enter to the main home through Double Door Grand Entrance Foyer With Soaring 17ft Ceilings! Or access Through a Separate Entrance To the Fully Finished Self Contained Basement Apartment Also With 9Ft Smooth Ceilings, Theatre, Potlights, Built-In Speakers, Above Grade Windows, Wet Bar, Beverage Centre, Gym, & Additional Bedroom With 3 Piece Bthrm. Open Concept Main Layout With Large Windows Throughout Providing Ample Sunlight, Wide Plank Natural hardwood Throughout & 10" Modern Trim. Chef Inspired Kitchen Boasts Huge Centre Island With Quartz Waterfall Countertop, Stainless Steel Appliances Including 36" dual fuel oven, Double Fridge, Coffee Bar, & Built-In Seating Area Overlooking Backyard. Unique Architectural Bridge With Glass Railing & fir beams Overlooking Main Level. The Cozy Living Room Features Smart Lights & Built-In Speakers. Upstairs 3 Spacious Bedrooms Each With Walk-In Closets. Primary Bedroom With Spa-Inspired 4 Piece Ensuite, Huge Walk-In Closet With Organizers, Plus Potential To Add A Balcony From Your Bedroom! Walk-Out To Patio With Oversized 8ft Doors To Loggia Fit For Outdoor Dining, Hot Tub, & Of Course Stunning Panoramic Views From Every Angle! Engage With Nature & Friends On Your Olympic Beach Regulation Volleyball Court + Large Firepit. Surrounded By Mature Trees & Forest, Appreciate The Tranquility Of Living In The Country While Still Being A Short Drive Away To All Major Amenities Including Schools, Trails, Vetta Spa, Fairgrounds, Georgian Bay & Lake Simcoe Beaches, Golf & Ski + Oro Airport. Only 20 Mins To Barrie Or Orillia! Everyone Is Welcome With Parking For 25 Vehicle (id:50787)
RE/MAX Hallmark Chay Realty
23 Milky Way Drive
Richmond Hill (Observatory), Ontario
Nestled in the prestigious David Dunlap Observatory neighbourhood, this modern, luxury home that widens to 65 ft wide, offers approx 4800 sqft of living space. With 4+1 bedrooms, 7 bathrooms, and an unbeatable ravine lot with unparalleled privacy and stunning forest views, often with deer sightings! This rare pie-shaped lot, which widens to 65 feet at the back, stands out compared to narrow middle lots. It provides ample space for outdoor activities. Inside, you'll find 10 ft ceilings on the first and second floors, 9 ft ceilings in the basement and third floor, and 8 ft doors throughout. Thoughtfully designed with pot lights, designer lighting, and sleek modern vents, this home exudes elegance. The upgraded chef's kitchen features two-tone cabinetry, quartz countertops, a matching backsplash, a gas stove, and a walk-out deck with city-approved plans for an extension. The living room boasts a custom TV wall with an electric fireplace, while the enclosed main-floor office offers a private workspace. Upstairs, all bedrooms include custom closets, with the primary suite featuring a statement feature wall, elegant lighting, and a lavish 6-piece ensuite. A second-floor laundry room adds convenience. The finished walk-out basement offers direct backyard access, a full kitchen, large windows, a bathroom, and space for an additional bedroom, ideal for multi-generational living or rental potential. A second laundry set completes this level. Zoned for top-ranked schools, including Bayview Secondary IB program and St. Theresas gifted program, this home combines luxury, space, and an unbeatable location. A rare find, dont miss this incredible opportunity! (id:50787)
RE/MAX Excel Realty Ltd.
148 Cleanside Road
Toronto (Clairlea-Birchmount), Ontario
Highly Sought After Freehold Townhouse Near Warden Subway Station and New LRT. Another Great Project by Mattamy Homes. 4 bedrooms, 3 Bathrooms, Huge Kitchen Plus Backyard With Upgraded Deck And Direct Access To 1 Car Garage. Close to All Amenities, School, TTC, Park, Shopping, Plazas and Grocery Stores. Fantastic Kids Playground Just A Few Steps Away. (id:50787)
Harvey Kalles Real Estate Ltd.
204 - 109 Ossington Avenue
Toronto (Trinity-Bellwoods), Ontario
Trendy Ossington Village. Suite that offers 1 bedroom plus Den (as per Builder) facing Ossington Ave. This 531 sq.ft suite plus 31 sq.ft balcony is steps away from resturants, amazing night life, Trinity Bellwoods park, Roof Top Terrace, Common Lounge, Party Room with Kitchen, Meeting Room, Security, Visitor Parking (id:50787)
RE/MAX Ultimate Realty Inc.
2358 Norland Drive
Burlington, Ontario
Welcome to this stunning custom 3+1 bedroom, 3.5 bathroom home in the desirable Orchard community. Thoughtfully upgraded throughout, this open-concept floor plan with double height entry offers modern elegance and functional living spaces. Key features include New Main bath and Master bath (heated 2’x4’ porcelain tiles with floors on timer) with custom 8’ cabinets, quartz countertops and tiling ($90,000). Heated self-cleaning 6’ therapeutic soaker tub with wall panel controls and Bluetooth option to run controls from a cell phone, gourmet kitchen with newer appliances, butler’s pantry and built-in wine fridge, additional custom kitchen cabinetry, hardwood flooring, gas fireplace in the family room, finished basement featuring a wet bar and integrated surround sound system. Newly landscaped backyard (2024) offering a serene outdoor retreat, front landscape lighting for enhanced curb appeal, double garage w/inside entry and custom shelving providing ample storage. Located in a family-friendly neighbourhood with top-rated schools, parks, and amenities, this home is a true gem. Don’t miss your chance to own this one-of-a-kind property. LG washer/dryer (2025). (id:50787)
Royal LePage Burloak Real Estate Services
954 Wintergreen Place
Aldershot, Ontario
South Aldershot at its finest! Beautifully updated Branthaven built home boasting over 4,600 sq' of quality finished living space. As you enter the home you are greeted with soaring ceilings and an office/sitting room with custom library panels and new flooring ('25) throughout the main level. Fabulous chef's kitchen with Fisher & Paykel gas cooktop, double wall ovens, Sub Zero fridge, large Island, quartz counters, butler station and ample room for families who love to gather in the kitchen. Living room with large picture window overlooking backyard and double sided gas fireplace connecting to the kitchen. Formal dining room with french doors, laundry and powder room. The second floor offers 4 bedrooms, including large master with california style walk-in closet and newly renovated ensuite ('25) with glass shower and Island tub. Additional 4-piece bath for the kids. Amazing fully finished basement with oversized windows, wet bar with fridge, 5th. bedroom, gas fireplace, rec-room with pool table, 3-piece bath and additional storage. Tucked away in a quiet court on a premium pie-shaped lot with over 153' of width along the back, your backyard oasis awaits. Inground Marbelite pool, hot tub, mature trees, perennial gardens, flagstone and professionally landscaped front and back. Walk to LaSalle Park & Marina, great trails including Hidden Valley Park, close to Burlington Golf & CC, Quick access to the Aldershot GO, 403 and QEW. Don't buy a cottage....wait till the foliage comes in and you won't want to leave the house. There is so much to love about this house (id:50787)
RE/MAX Escarpment Realty Inc.
81 Shelter Bay Street
Kawartha Lakes (Emily), Ontario
Exceptional Fully Renovated, Top To Bottom House With Direct Water Front Access, Privated Dock And Amazing Sun Sets Can Be Yours. Offering150 Feet Water Front Access And Located Just Minutes From The Pigeon Lake Which Is One Of The High Demand Motorized Lakes In Kawartha Lakes. It's A Large, Irregular Lot With Just Over A Half Acre Of Land That Allows For Privacy Yet Close To All Amenities. The Property Has Been In High Demand As A Rental Investment Offering Luxury Accommodation With Additional Features Such As Sauna, Gazebo, Above Ground Pool, BBQ, Private Dock And Hot Tub. High End Fixtures, Applicances & Furnishings. This Little Paradise Is Located About 1.5Hr From Toronto. Recent Upgrades Include: New A/C, Sump Pump, Natural Gas Ready Furnace Available At The Lot Line. Perfect For Family Retreat Or As High-Performing Investment Overlooking Pigeon Lake. Please Note, There Is A $100 Annual Road Fee. All furnishings, appliances, outdoor pool and outdoor chairs are included. (id:50787)
Sutton Group - Summit Realty Inc.
81 Shelter Bay Street
Kawartha Lakes, Ontario
Exceptional fully renovated, top to bottom house with direct water front access, private dock and amazing sun sets can be yours. Offering 150 feet water front access and with direct access to the Pigeon Lake which is one of the high demand motorized lakes in Kawartha Lakes. It's a large, irregular lot allows for privacy yet close to all amenities. The property has been in high demand as a rental investment offering luxury accommodation with additional features such as gazebo, above ground pool, BBQ, private dock and hot tab, high end fixtures, appliances and furnishings. This little paradise is located about 1.5 hr. from Toronto. Recent upgrades include new A/C, sump pump, natural gas ready furnace with gas available at the lot line. Perfect for family retreat or as high-performing investment overlooking Pigeon lake. Call LA for more details. Please note there is a $100 annual road fee. All furnishings, appliances, outdoor pool and outdoor chairs are included. (id:50787)
Sutton Group Summit Realty Inc Brokerage
3701 - 1928 Lake Shore Boulevard W
Toronto (High Park-Swansea), Ontario
Mirabella Condos! Bright & spacious 1-bed+den in Toronto's desirable High Park neighbourhood. Features 676 sf of interior living space, stunning unobstructed views of High Park, large 70+ sf balcony, functional open concept living/dining/kitchen ideal for entertaining, & generously sized bedroom w/ large window & 3-pc ensuite. Spacious den perfect for a home office or conversion to a 2nd bdrm. Beautifully finished interior w/ high quality laminate floors throughout, soaring 9 ft ceilings, & massive floor-to-ceiling windows letting in an abundance of sunlight throughout the day. Well-appointed kitchen includes stylish cabinets, ample storage, quartz counters, stainless steel appliances, & undermount lighting. Parking space and locker included. Steps to the Toronto Waterfront, Sunnyside Beach, & Martin Goodman Trail. Amazing building amenities include: 24-hr concierge, exercise room, party room, kid's play room, outdoor terrace, business centre, indoor pool, sauna, visitor parking, & guest suites. (id:50787)
RE/MAX Condos Plus Corporation
2504 Hibiscus Drive
Pickering, Ontario
Welcome to your dream home at 2504 Hibiscus drive, nestled in the heart of Pickering. This beautifully maintained property boasts a perfect blend of modern comfort and classic elegance, making it ideal for growing families. Enjoy abundant natural light in the open-concept living and dining spaces, perfect for entertaining guests or relaxing with family. The chef-inspired kitchen features stainless steel appliances, ample cabinetry, breakfast-nook, granite counter-tops, providing a functional space for culinary creations. This home offers 3 well-appointed bedrooms including a master suite with an ensuite bathroom and custom cabinets in the closet. Step outside to a beautiful backyard, ideal for summer barbecues, gardening or simply unwinding after a long day. This home features a full finished basement with a family room, full washroom and good size office space. Main floor freshly painted. Custom closets in bedroom. Upgraded window covering- zebra blinds. Situated in a friendly neighborhood, you are just minutes away from parks, schools, major highways, making daily commute a breeze. Don't miss the opportunity to own this stunning home in Pickering. Schedule a viewing today and experience the charm of 2504 Hibiscus drive for yourself. (id:50787)
Royal LePage Signature Realty
Upper - 513 Mount Pleasant Road
Toronto (Mount Pleasant East), Ontario
Spacious Second Floor Walk Up Apartment. Large 2 Bedroom, 1 Bath Upstairs Unit. Newly Renovated. Quartz Countertops with Stainless Steel Appliances. Laminate Flooring throughout. Windows, Doors, Sinks, Cabinets, Backsplash and more newly replaced. Trendy Neighbourhood in Mount Pleasant Village with tons of Shops, Groceries and Restaurants. Top Schools. Park View - Across From June Rowlands Park, with Tennis Courts, Baseball Diamond and Green Space. On TTC Bus Route and Short Walk to Davisville and Eglinton Stations. (id:50787)
Right At Home Realty
35 Westhumber Boulevard
Toronto (West Humber-Clairville), Ontario
Well Maintained Raised Bungalow In The West Humber Estates | 3 Bed + 2 Baths | Recently Painted | Vinyl Casement Windows In Bedrooms & Liv/Rm | Recently Upgraded Kitchen Countertops | Sunroom At The Rear Of The House | Walkout From Living Room To Private 2 Tier Deck | Walkout To Garage From Laundry Room | Huge Finished Basement With Plenty Of Storage | 4Pc Bathroom w/Walk In Tub | Gas Fireplace in Basement Rec Room | Fantastic Neighborhood | Close To All Amenities - TTC, Schools, Shopping | Gas Fireplace in Livingroom | Double Car Garage | Plenty of Parking (id:50787)
Right At Home Realty












