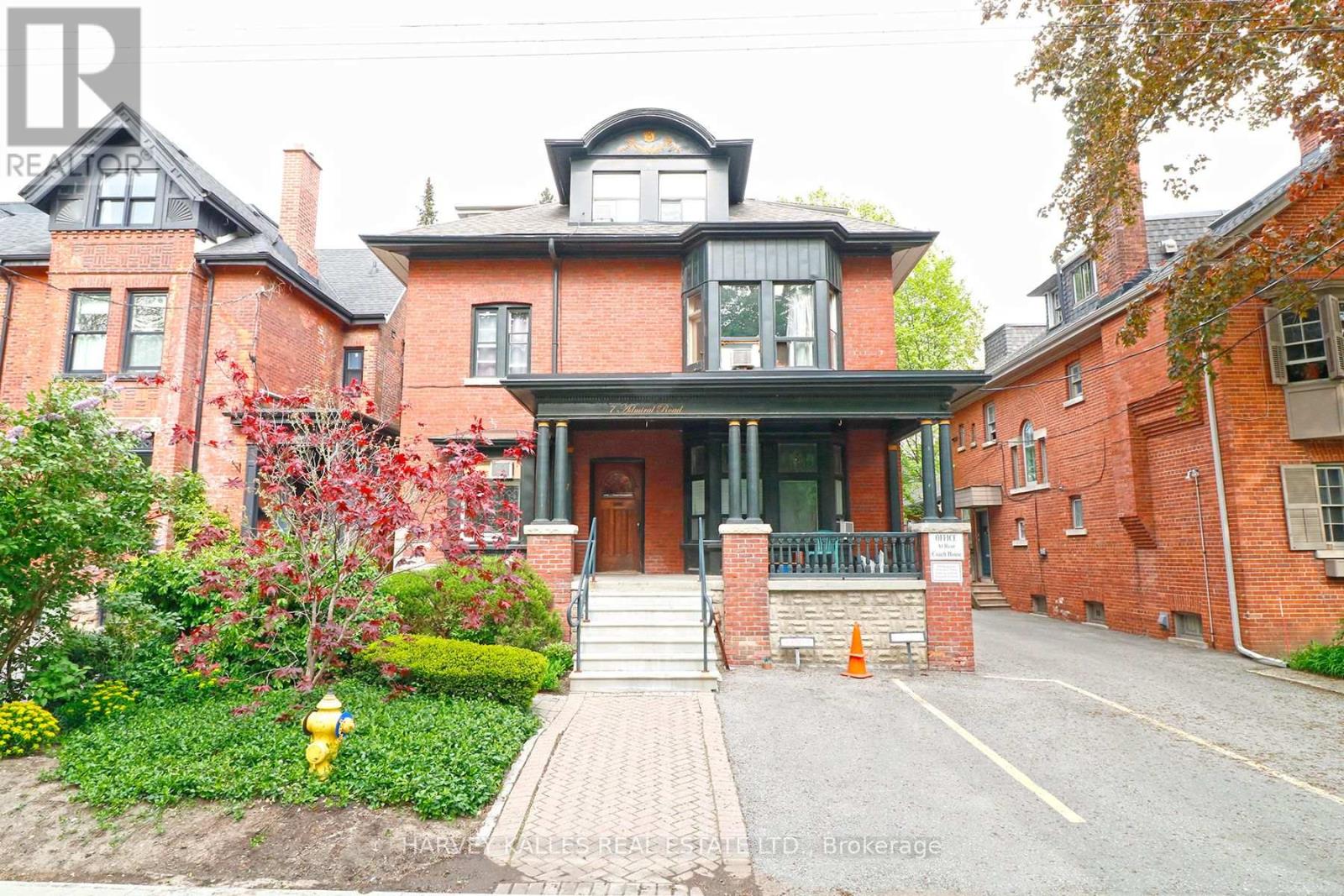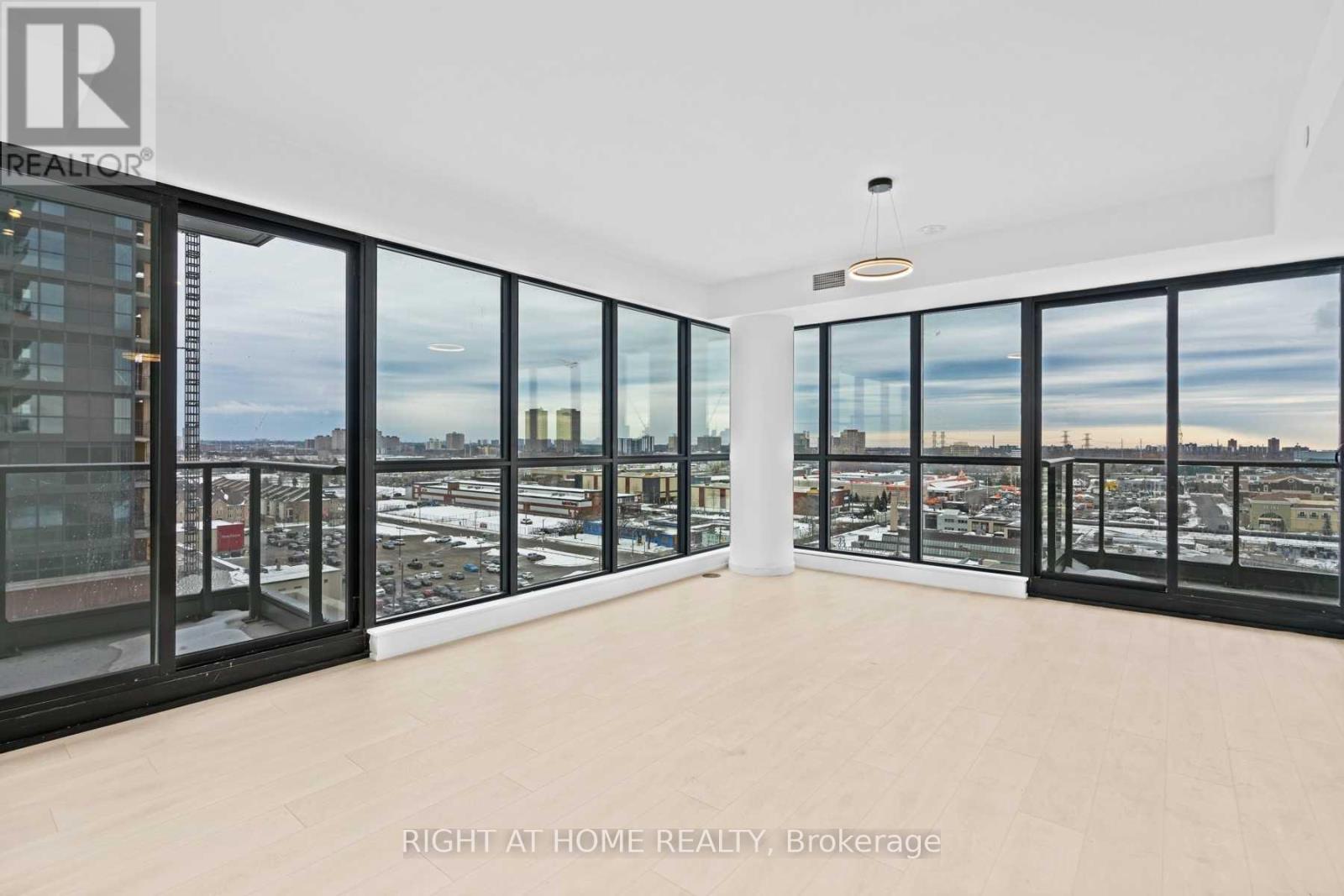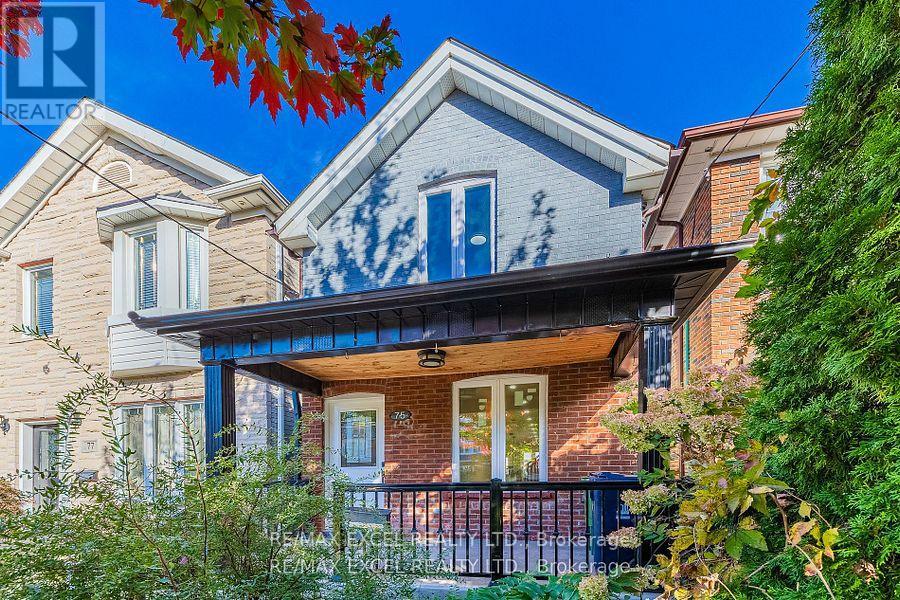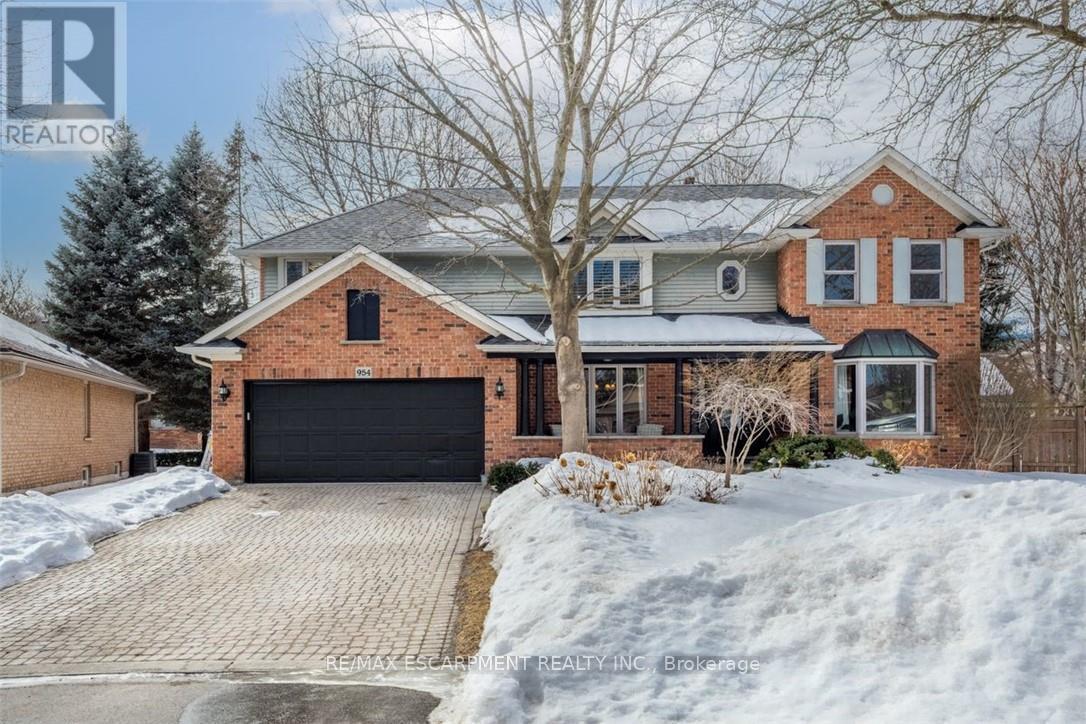1 - 16 Zimmerman Drive
Caledon, Ontario
Situated in Palgrave, in the town of Caledon, Legacy Pines offers the allure of a private village enclave located in a convenient semi-rural setting. The finely detailed and aesthetically pleasing luxury condominium villas are designed for easy living and active adult lifestyles. As you approach this home you are immediately greeted by the lovely curb appeal accented by mature trees and a bold covered front porch. As you enter this home you are immediately taken by the elegance & luxury of the home, upon first glance the formal Dining Rm provides the perfect space to entertain and host dinner parties with a convenient pass-through window from the Kitchen. Make your way into the open concept living space & the grand Living Rm featuring a fireplace, soaring vaulted ceiling & stunning views is sure to impress you! The Main Lvl offers an open concept layout offering a combined comfortable elegance. The modern Kitchen with granite counters & an abundance of cabinetry provides the home chef a wonder of opportunity to create delicious meals, surrounded by their guests who may gather at the centre-island bar or Dining Area. Enjoy entertaining & gathering in this space or take your meals outside & enjoy the private spectacular Sun Rm with direct access to the Yard, the perfect 3 season outdoor/indoor Room with a view! Definitely one of the favourite rooms in the home. The Main Lvl also offers a Primary BdRm with Walk-In Closet & a 4-piece spa like Ensuite & a Walk-Out to the Yard. Additionally this level features a Laundry Room with access to the 2-car Garage & a 2-piece Guest Washroom. Ascend to the 2nd Lvl & relax in the Great Rm with a view, this level also offers a 2nd BdRm with 3-piece Washroom. This home also boasts a finished open concept Lower Level with a 3rd BdRm, & a combination Recreation Rm, Family Rm with Fireplace, 3-piece Washroom, Utility Rm, Storage and More! You do not want to miss the opportunity to call Legacy Pines Home! (id:50787)
Royal LePage Rcr Realty
207 - 7 Admiral Road
Toronto (Annex), Ontario
Available immediately! This bright and spacious one-bedroom apartment is located in one of Toronto's most desirable neighborhoods, at the crossroads of the Annex and Yorkville. Situated in a well-maintained building, the unit offers a generous living room, a 4-piece bathroom, and a kitchen fully equipped with a fridge, gas stove, and microwave. All utilities are included! Perfectly located near St. George TTC Station, George Brown College (Spadina campus), top hospitals, and a vibrant array of Toronto's best restaurants, shops, grocery stores, the Royal Ontario Museum (ROM), the Royal Conservatory of Music, and the University of Toronto. (id:50787)
Harvey Kalles Real Estate Ltd.
329 - 405 Dundas Street W
Oakville (Go Glenorchy), Ontario
Stunning One Year Luxurious Boutique Condo in Oakville. One Bedroom + Den With 2 full Bath Open Concept with a Huge Terrace W/ LightDecor & lots of Quality European finished. Combined Living/Dining with walk-out to Bedroom with 4 Piece ensuite bath, Den can be used as 2nd Bedroom With a 3PC Baths. Close To All Amenities, Shopping, Community Centre, Top Ranked School Highways & Go Train! Don't Miss This Opportunity. (id:50787)
RE/MAX Hallmark Realty Ltd.
34 Chedoke Avenue
Hamilton (Kirkendall), Ontario
Welcome to this rarely offered ravine property with private access to the Bruce trail. Nestled in the sought after Kirkendall neighbourhood, this charming home is just a short walk to Locke St & backs onto the Chedoke Golf Course. As you step inside this cozy 1928 square foot home, you will be greeted by a blend of modern updates and vintage charm. The main floor features original hard wood floors, an open living/dining area with unique built in shelving and a wood burning fireplace. The updated bright kitchen has an abundance of white cabinetry, granite counters and stainless steel appliances. There is also a convenient main floor powder room with access to the basement and laundry. The waterproofed basement has high ceilings, ready for you to add your personal touch! The second floor boasts a ton of natural light, with 4 generously sized bedrooms, and a beautifully updated modern bathroom. The back yard is truly a slice of heaven, enjoy a large deck covered by picturesque mature trees and gardens, followed by steps down to the ravine and trail access. Close distance to Dundurn Stairs, Highway 403, and plenty of shopping, this rare gem wont last long. LETS GET MOVING! (id:50787)
RE/MAX Escarpment Realty Inc.
913 - 33 Frederick Todd Way
Toronto (Thorncliffe Park), Ontario
Welcome to the Leaside's Newest Luxury Condo Building. Beautiful And Spacious 1 Bedroom Corner Suite With Wrap Around Windows and two walkout balconies. Functional layout With Absolutely No Wasted Space! Enjoy Integrated Kitchen Appliances, Sleek Modern Finishes. You're Steps To Lrt Laird Station, Transit, Sunnybrook Park, Top Rated Schools, Restaurants, Homesense, Canadian Tire & More! Tenants To pay utilities and have tenant Insurance coverage. The unit comes with a locker. (id:50787)
Right At Home Realty
75 Harvie Avenue
Toronto (Corso Italia-Davenport), Ontario
Beautifully Renovated Detached Home in Prime Location! This newly fully upgraded, open-concept home has just undergone extensive renovations and has never been lived in since completion. Featuring a spacious living and dining area perfect for entertaining, the modern kitchen boasts brand new stainless steel appliances, quartz countertops, and a large center island, flowing seamlessly into a sun-filled breakfast nook. Upstairs, you'll find four generously sized bedrooms with walk-in closets and two renovated 4-piece washrooms. The fully finished basement offers a bright, open recreation area with pot lights. Outside, enjoy a private patio area. This home is move-in ready and close to all amenities, schools, and parks. Don't miss out! (id:50787)
RE/MAX Excel Realty Ltd.
316 - 816 Lansdowne Avenue
Toronto (Dovercourt-Wallace Emerson-Junction), Ontario
Welcome to Upside Down Condos! This beautiful and spacious one bedroom condo unit is a must-see! Located in a very well-maintained boutique-style condominium near the Junction Triangle. This unit offers a modern open-concept layout Living/Dining with w/o to large balcony. Modern kitchen with granite countertops, breakfast bar, shaker-style cabinetry, subway tile backsplash and large single sink. The generously sized bedroom includes a double closet with shelving and a large window providing plenty of natural light. Additional storage space available at front foyer entrance. This affordable & charming unit is perfect for first-time buyers offering very low maintenance fees. Located in a vibrant community, including nearby Bloor West Village, The Junction, Geary Strip, High Park, Dufferin Mall, and more! Building amenities include an exercise room, sauna, party and games rooms, yoga studio, bicycle lockers, basketball court, billiards Room, ample underground visitor parking and security guard. Conveniently located close to public transit, groceries/food basics, Shoppers, schools, parks, and restaurants. The building is pet-friendly, making it an ideal place to call home. Your clients will love it! (id:50787)
Homelife/cimerman Real Estate Limited
954 Wintergreen Place
Burlington (Bayview), Ontario
South Aldershot at its finest! Beautifully updated Branthaven built home boasting over 4,600 sq' of quality finished living space. As you enter the home you are greeted with soaring ceilings and an office/sitting room with custom library panels and new flooring ('25) throughout the main level. Fabulous chef's kitchen with Fisher & Paykel gas cooktop, double wall ovens, Sub Zero fridge, large Island, quartz counters, butler station and ample room for families who love to gather in the kitchen. Living room with large picture window overlooking backyard and double sided gas fireplace connecting to the kitchen. Formal dining room with french doors, laundry and powder room. The second floor offers 4 bedrooms, including large master with california style walk-in closet and newly renovated ensuite ('25) with glass shower and Island tub. Additional 4-piece bath for the kids. Amazing fully finished basement with oversized windows, wet bar with fridge, 5th. bedroom, gas fireplace, rec-room with pool table, 3-piece bath and additional storage. Tucked away in a quiet court on a premium pie-shaped lot with over 153' of width along the back, your backyard oasis awaits. Inground Marbelite pool, hot tub, mature trees, perennial gardens, flagstone and professionally landscaped front and back. Walk to LaSalle Park & Marina, great trails including Hidden Valley Park, close to Burlington Golf & CC, Quick access to the Aldershot GO, 403 and QEW. Don't buy a cottage....wait till the foliage comes in and you won't want to leave the house. There is so much to love about this house (id:50787)
RE/MAX Escarpment Realty Inc.
1027 Cedarwood Place
Burlington (Lasalle), Ontario
Welcome to this beautifully updated 4-bedroom, 3-bathroom home in the heart of Aldershot! Situated just steps from shops, restaurants, and amenities, around the corner from a park and just minutes from GO Transit and highway access, the location is unmatched. Offering a perfect blend of character and modern convenience, this home features a spacious interior with tastefully upgraded finishes throughout. As you approach, the arched front door, classic brick exterior, new inter-lock pathway and freshly paved driveway provide incredible curb appeal. Inside, the main level features an updated kitchen, light-filled living and dining spaces, large family room with direct access to the backyard and a primary bedroom for added comfort and convenience. Upstairs you will find a continuation of the rich stained oak floors from the main level plus two bedrooms both with an abundance of storage and an updated bathroom. The finished basement with a separate entrance and walk up to the backyard adds versatility, featuring a bedroom, office, large rec room and a 4-piece bathroom ideal for extended family, guests, or potential rental income. The highlight is the huge fully fenced backyard oasis that is perfect for summer entertaining. Complete with an inground heated salt water pool, three tier deck, turf play area, generous lawn and two large sheds to accommodate all your storage needs. Dont miss out on this rare find in one of Burlingtons most sought-after neighborhoods! Water Softener, HEPA Filter & Tankless Hot Water Heater all owned. Pool filter & salt cell (2023). Gas Pool Heater with new gas line (2024). New electrical panel in Pool Shed (2024) (id:50787)
Right At Home Realty
1940 6 Line N
Oro-Medonte, Ontario
Lifestyle Meets Luxury! Quality New Custom smart Home With Over 4,100+ Sqft Of Available Living Space. Atop Of 2.5 High And Dry Acres Set Around Picturesque Topography. 2.5 Car 920sqft Heated Garage W/ Mudroom. Use the Second Suite Guest Home to Host Friends Or generate income. Full Kitchen, 3 Piece Bathroom W/ Heated Flooring, Murphy-Bed, Potlights, & Electric fireplace. Enter to the main home through Double Door Grand Entrance Foyer With Soaring 17ft Ceilings! Or access Through a Separate Entrance To the Fully Finished Self Contained Basement Apartment Also With 9Ft Smooth Ceilings, Theatre, Potlights, Built-In Speakers, Above Grade Windows, Wet Bar, Beverage Centre, Gym, & Additional Bedroom With 3 Piece Bthrm. Open Concept Main Layout With Large Windows Throughout Providing Ample Sunlight, Wide Plank Natural hardwood Throughout & 10" Modern Trim. Chef Inspired Kitchen Boasts Huge Centre Island With Quartz Waterfall Countertop, Stainless Steel Appliances Including 36" dual fuel oven, Double Fridge, Coffee Bar, & Built-In Seating Area Overlooking Backyard. Unique Architectural Bridge With Glass Railing & fir beams Overlooking Main Level. The Cozy Living Room Features Smart Lights & Built-In Speakers. Upstairs 3 Spacious Bedrooms Each With Walk-In Closets. Primary Bedroom With Spa-Inspired 4 Piece Ensuite, Huge Walk-In Closet With Organizers, Plus Potential To Add A Balcony From Your Bedroom! Walk-Out To Patio With Oversized 8ft Doors To Loggia Fit For Outdoor Dining, Hot Tub, & Of Course Stunning Panoramic Views From Every Angle! Engage With Nature & Friends On Your Olympic Beach Regulation Volleyball Court + Large Firepit. Surrounded By Mature Trees & Forest, Appreciate The Tranquility Of Living In The Country While Still Being A Short Drive Away To All Major Amenities Including Schools, Trails, Vetta Spa, Fairgrounds, Georgian Bay & Lake Simcoe Beaches, Golf & Ski + Oro Airport. Only 20 Mins To Barrie Or Orillia! Everyone Is Welcome With Parking For 25 Vehicle (id:50787)
RE/MAX Hallmark Chay Realty
23 Milky Way Drive
Richmond Hill (Observatory), Ontario
Nestled in the prestigious David Dunlap Observatory neighbourhood, this modern, luxury home that widens to 65 ft wide, offers approx 4800 sqft of living space. With 4+1 bedrooms, 7 bathrooms, and an unbeatable ravine lot with unparalleled privacy and stunning forest views, often with deer sightings! This rare pie-shaped lot, which widens to 65 feet at the back, stands out compared to narrow middle lots. It provides ample space for outdoor activities. Inside, you'll find 10 ft ceilings on the first and second floors, 9 ft ceilings in the basement and third floor, and 8 ft doors throughout. Thoughtfully designed with pot lights, designer lighting, and sleek modern vents, this home exudes elegance. The upgraded chef's kitchen features two-tone cabinetry, quartz countertops, a matching backsplash, a gas stove, and a walk-out deck with city-approved plans for an extension. The living room boasts a custom TV wall with an electric fireplace, while the enclosed main-floor office offers a private workspace. Upstairs, all bedrooms include custom closets, with the primary suite featuring a statement feature wall, elegant lighting, and a lavish 6-piece ensuite. A second-floor laundry room adds convenience. The finished walk-out basement offers direct backyard access, a full kitchen, large windows, a bathroom, and space for an additional bedroom, ideal for multi-generational living or rental potential. A second laundry set completes this level. Zoned for top-ranked schools, including Bayview Secondary IB program and St. Theresas gifted program, this home combines luxury, space, and an unbeatable location. A rare find, dont miss this incredible opportunity! (id:50787)
RE/MAX Excel Realty Ltd.
148 Cleanside Road
Toronto (Clairlea-Birchmount), Ontario
Highly Sought After Freehold Townhouse Near Warden Subway Station and New LRT. Another Great Project by Mattamy Homes. 4 bedrooms, 3 Bathrooms, Huge Kitchen Plus Backyard With Upgraded Deck And Direct Access To 1 Car Garage. Close to All Amenities, School, TTC, Park, Shopping, Plazas and Grocery Stores. Fantastic Kids Playground Just A Few Steps Away. (id:50787)
Harvey Kalles Real Estate Ltd.












