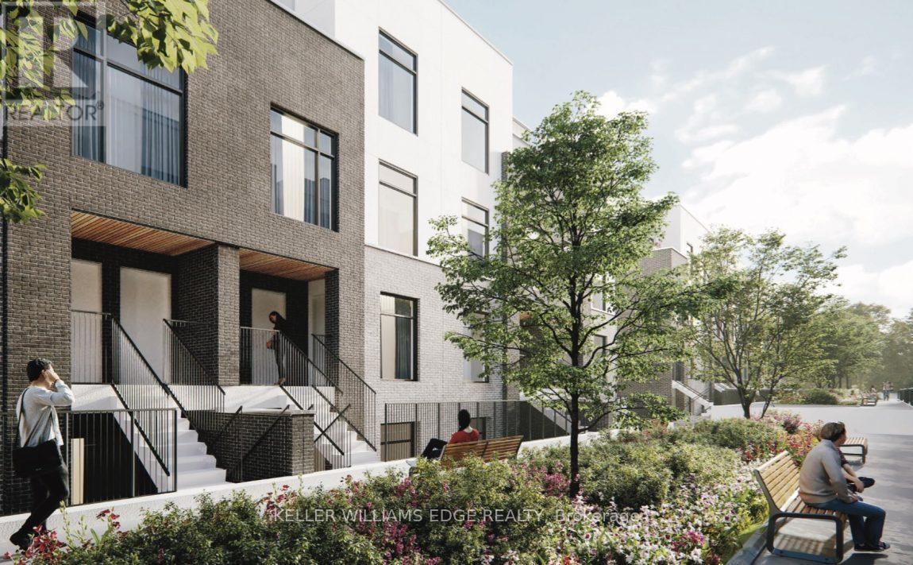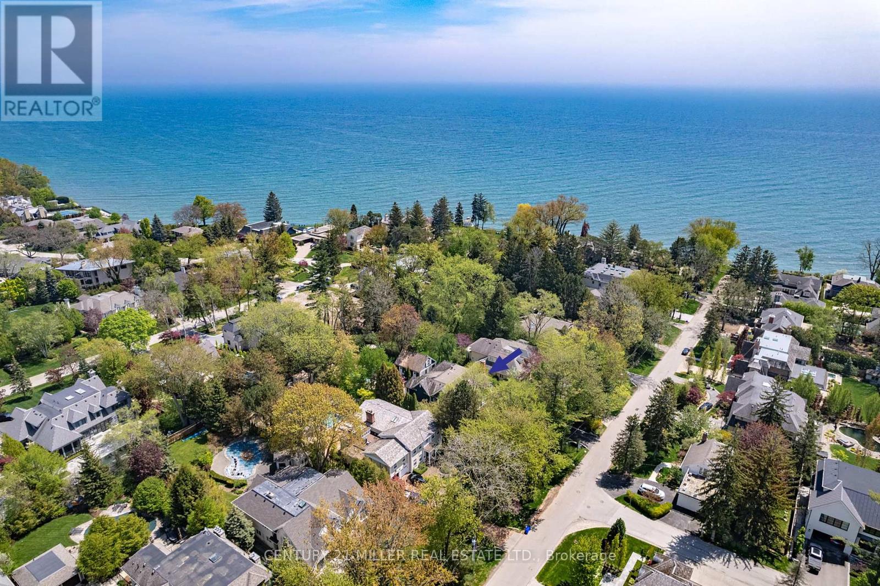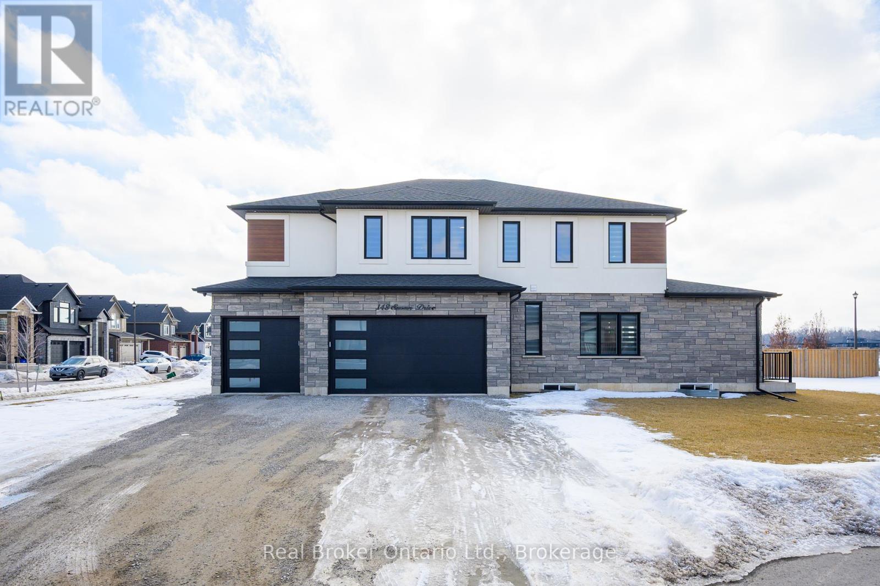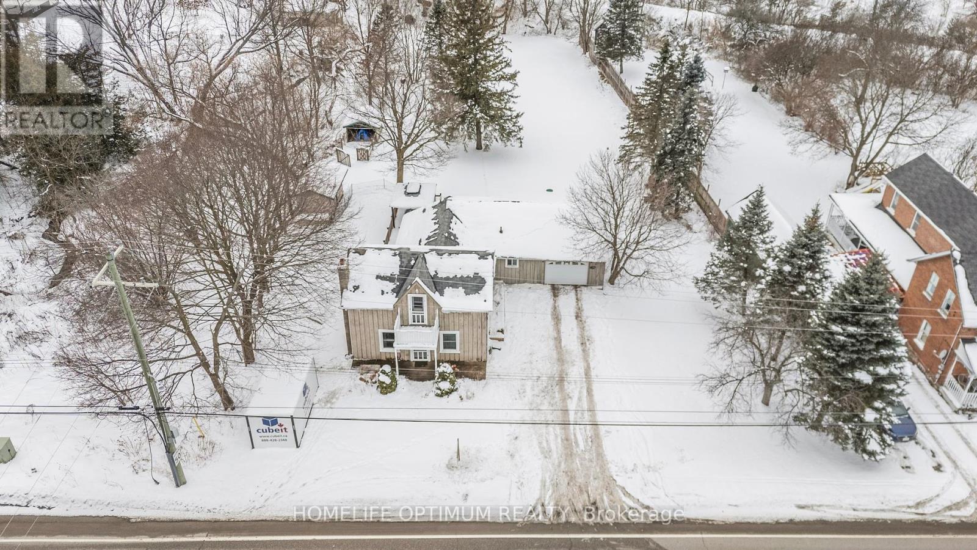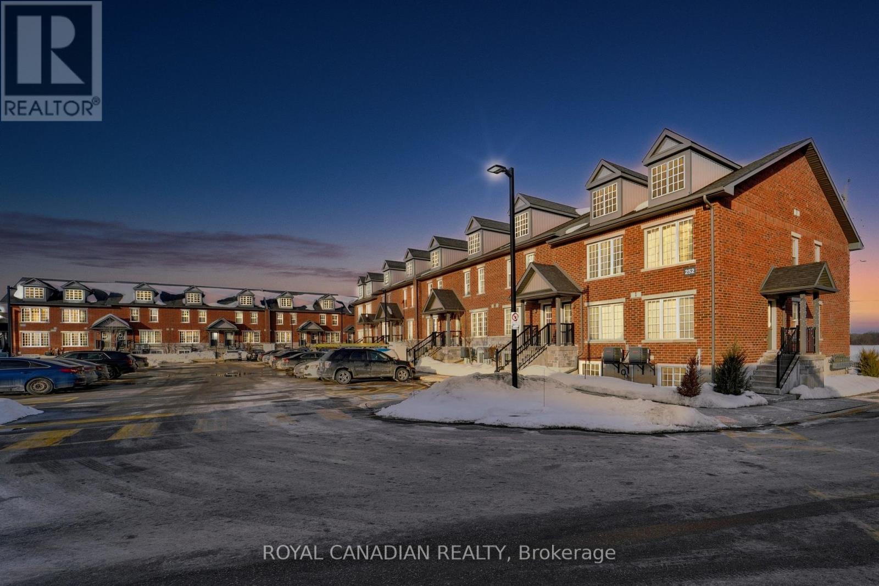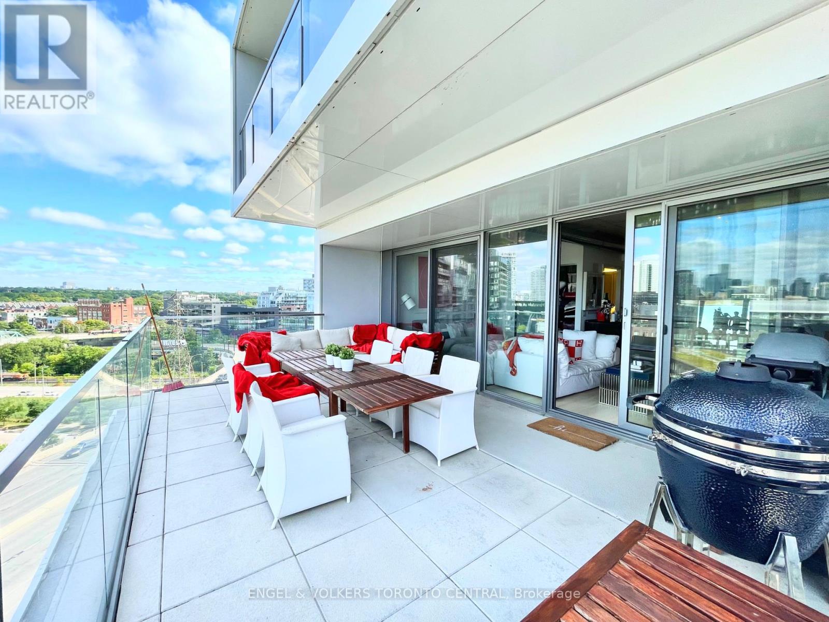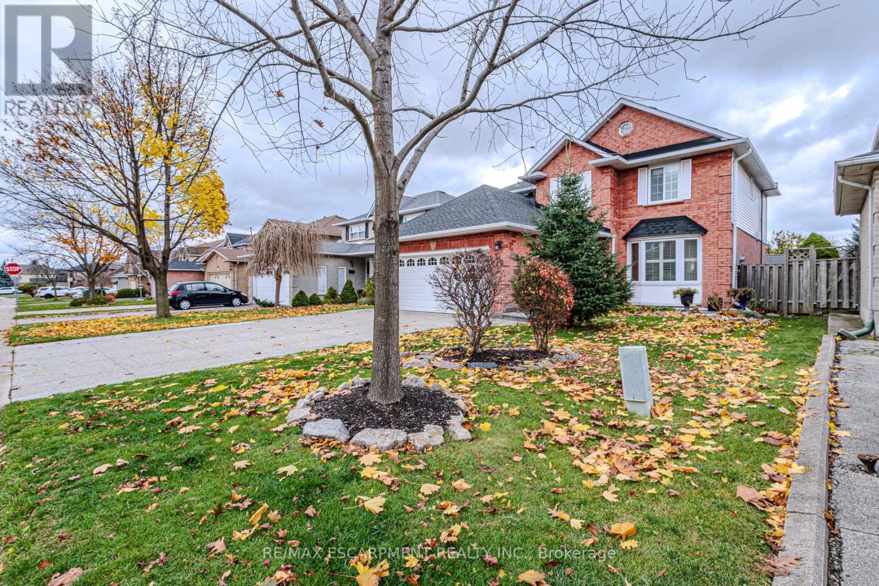221 - 349 Wheat Boom Drive
Oakville (Jm Joshua Meadows), Ontario
Stunning 2-Bedroom Townhouse Condo in Oakvillage with Ravine Views! Welcome to this bright and modern 2-bedroom townhouse condo in the sought-after Oakvillage community! Overlooking serene green space (ravine), this stylish home offers the perfect blend of comfort and convenience. Step inside to find floor-to-ceiling windows that flood the space with natural light, complemented by 9-foot ceilings for an open and airy feel. The living and dining areas boast engineered laminate flooring, while the sleek kitchen features granite countertops and ENERGY STAR appliances. The primary bedroom offers a private balcony retreat, ideal for morning coffee or unwinding with peaceful views. Spacious closets throughout, including a large linen closet with shelving, provide ample storage. Parking is conveniently located below the unit. Enjoy the latest in smart home technology and high-speed internet, making modern living effortless. Located in Oakvillage, this home is within walking distance to retail, dining, and everyday essentials, with easy access to transit and major highways. Dont miss this incredible opportunity! (id:50787)
Keller Williams Edge Realty
206 - 1479 Maple Avenue
Milton (De Dempsey), Ontario
Amazing 1-bedroom + den condo in the highly sought-after Dempsey community of Milton! This freshly painted, carpet-free unit features hardwood flooring throughout, an upgraded kitchen with quartz countertops, backsplash, and stainless steel appliances. The den is a great sizeperfect for a home office or a small bedroom.The spacious primary bedroom has stylish pot lights, and the 4-piece bathroom includes a tub and upgraded quartz counter. Conveniently located near the elevator, this unit also comes with underground parking and Unique 2 storage lockers ( One in basement and one in Balcony ) .The building offers excellent amenities, including a car wash, gym, exercise room, party room, and plenty of visitor parking. Just minutes from Highway 401, Milton Library, GO Station, major grocery stores, Cineplex, and more!An excellent opportunity for investors or anyone looking to downsize smartly. Dont miss this gem (id:50787)
Century 21 Green Realty Inc.
41 Chartwell Road
Oakville (Mo Morrison), Ontario
Situated south of Lakeshore Road + just steps to the walking trails of Esplanade Park along the shores of Lake Ontario sits this timeless + meticulously crafted classic cape cod style home. Updated + very well-maintained, including an extensive renovation designed by Bill Hicks + executed by Chatsworth Fine Homes, married with a highly-styled + refined interior. Elegant foyer is the centre point of the home connecting the formal living w/generous glazing + cozy gas fireplace & dedicated dining room w/a beautiful curved wall of windows. The adjacent walk-in pantry leads you to the well-appointed custom chefs kitchen with full-height cabinetry, commercial grade appliances, recessed coffee station, impressive 9.5 foot centre island with fine marble counter tops + a temperature-controlled wine cellar. Connected to a sun-filled great room w/feature wall with an oversized gas fireplace + custom cabinetry surround an ideal spot for family gatherings. Office is tucked away, offering privacy when desired. Main floor laundry + mudroom w/walk-in storage offers the utmost convenience. Tucked away in a dedicated wing, the primary is a retreat on its own. Sleeping quarters w/ vaulted ceiling + gas fireplace, two dressing rooms w/built-ins + spa-worthy ensuite. The additional 4 bedrooms are generously sized each w/ample storage. A second laundry room on this level keeps you organized. Fully finished lower level provides additional living space with a spacious rec room, fitness area, theatre, additional bedroom + pwdr. Just 5 homes north of the Lake, the shores can be heard from the rear yard. Adventure packed with fenced pool area w/connected spa + expansive stone patios for sunny lounging. Very well positioned on a large 20,075sqft private lot, in a top school district + walking distance to Oakvilles downtown core. Charming, while also elegantly appointed to meet the needs of the contemporary homeowner. (id:50787)
Century 21 Miller Real Estate Ltd.
148 Susan Drive
Pelham (Fonthill), Ontario
This newer custom-built home in the sought-after Fonthill community is the perfect blend of turn-key modern luxury and functional living! Situated on a premium oversized lot, the exterior showcases contemporary stucco, top-of-the-line cladding, and stone accents. Inside, you'll find 9 ft ceilings on the main floor and over 3,000 finished sqft of elegant and sophisticated living space. The exquisite kitchen features designer cabinetry extending to the ceiling with crown moulding, a waterfall island, quartz countertops, and high-end black stainless appliances. A walk-in pantry offers extra storage, while the adjacent dining area opens to a covered deck, perfect for outdoor dining. The living room exudes comfort and style with a linear gas fireplace, while motorized WiFi-controlled blinds add convenience. Upstairs, you'll find four spacious bedrooms, with walk-in closets, including a luxurious primary suite with separate his-and-her walk-in closets and a spa-like ensuite. A shared Jack-and-Jill bath, while the fourth bedroom features its own ensuite. Upscale engineered hardwood flooring spans the upper level. The unfinished basement presents over 1,000 sqft of development potential and includes a separate walk-out entrance. NOTEABLE HIGHLIGHTS: surveillance system, underground sprinklers, oversized triple garage with EV rough-in, 10-ft ceilings in garage, gas BBQ hookup, 6-car driveway , and an owned tankless gas water heater. Thoughtfully designed for luxury, comfort, and effortless living. Don't miss your chance to see this beautiful property! (id:50787)
Real Broker Ontario Ltd.
209 Barrie Street
Essa (Thornton), Ontario
Welcome to 209 Barrie St, a truly remarkable property in the heart of Thornton! Situated on an expansive 114' x 294' lot, offering over 3/4 of an acre, this home provides unparalleled space, privacy, and outdoor potential. Bordered by the Baxter Creek ravine to the south and the Trans Canada Trail to the west, your surroundings offer tranquillity and a connection to nature like no other. Inside, you'll find 4 bedrooms, including a main-floor primary suite and an open-concept kitchen and family room, perfect for gatherings and everyday living. Recent updates, including windows and doors (2016-2018), a furnace (2014), and a roof (2012), ensure comfort and reliability. The backyard is a true retreat, offering something for everyone. Relax in the hot tub, gather around the fire pit, or entertain guests on the spacious deck. A garden shed provides convenient storage for tools and equipment, while the expansive lot offers endless opportunities for outdoor activities, gardening, or simply enjoying the serene surroundings. An 8-foot privacy fence along the north side adds to the sense of seclusion, making this backyard feel like your own private oasis. The attached garage is prepped for the future with wiring for an electric vehicle charger, making this property as practical as it is inviting. Located just minutes from South Barrie shopping, restaurants, and approximately 4 minutes to Hwy 400 and only 45 minutes to Toronto, this home perfectly blends lifestyle, nature, and convenience. (id:50787)
Homelife Optimum Realty
Lower - 220 Millwood Road
Toronto (Mount Pleasant West), Ontario
Fully Renovated Lower Level Unit, Private Entrance, 1 Bedrm, 1 Bathrm, Open Concept Living/Kitchen, Ensuite Laundry, Walkup To Private Patio. Amazing Location In The Sought After Mount Pleasant West Area! Seconds To June Rowlands Park With Splash Pad & Tennis Courts. Walking Distance To Shops, Restaurants, & Davisville Transit Station - Quick Access Uptown Or Downtown. Unit Shows Beautifully - Floor Plans Available. ***EXTRAS*** Water & Hydro Included In Rent - Tenant Pays Cable, Telephone, Internet & Tenant Insurance (id:50787)
RE/MAX Professionals Inc.
14 - 252 Penetanguishene Road E
Barrie (Georgian Drive), Ontario
Welcome to 252 Penetanguishene Rd Unit 14. This well-maintained 4-bedroom property features ensuite bathrooms for each bedroom. Located near both Georgian College and Royal Victoria Hospital, it is ideal for first-time homebuyers or investors. This property offers an ensuite laundry, a large open-concept living room and kitchen, and one outdoor parking space. Conveniently located with easy access to Highway 400. (id:50787)
Royal Canadian Realty
252 Penetanguishene Road Unit# 14
Barrie, Ontario
Welcome to 252 Penetanguishene Rd Unit 14. This well-maintained 4-bedroom property features ensuite bathrooms for each bedroom. Located near both Georgian College and Royal Victoria Hospital, it is ideal for first-time homebuyers or investors. This property offers an ensuite laundry, a large open-concept living room and kitchen, and one outdoor parking space. Conveniently located with easy access to Highway 400. (id:50787)
Royal Canadian Realty Brokers Inc
130 - 2035 Sheppard Avenue E
Toronto (Henry Farm), Ontario
Spacious!! Studio Unit. Spacious Bathroom!! Actually Location On 2/F. Bright Open Concept Design W/Large Private Balcony. One Parking/ One locker Included. Laminate Floor Thru-Out, Modern Kitchen W/Granite Countertop. 24 Hr Concierge, Fitness Centre, Movie Theatre, Indoor Swimming Pool, Guest Suite, Games & Party Room. Close To Don Mills Subway Station, Hwy 404 & 401, Public Transit, Fairview Mall & Amenities (id:50787)
Home Standards Brickstone Realty
1004 - 170 Bayview Avenue
Toronto (Waterfront Communities), Ontario
Mesmerizing Terrace With Over 200 Sqft Of Sun-Filled Outdoor Living Enjoyment. Welcome Home To River City 3. Breathtaking Unobstructed City Skyline Views. Miami Outdoor Pool. 1 Bedroom With Wall To Wall Closet. Spa Inspired Washroom. Gourmet Chef Kitchen. World Class Amenities, Fitness Centre, Dog Park & Extended Office Space. Steps To Ttc King St. Streetcar, Canary Commons, Distillery District And Bayview Cycle Path. 24 Hrs Convenience Store - Aviary Brewhouse - Spaccio/Terroni Sud Italian Gourmet Shops. (id:50787)
Engel & Volkers Toronto Central
Lower A - 759 Essa Road
Barrie (Holly), Ontario
Best Value For Quality On The Rental Market In Barrie! Recently Updated Lower Level Unit! Best Lease Opportunity For A Updated, Transitionally Inspired, Spacious And Clean, With Plenty Of Windows, Doesn't Feel Like A Lower Level. Large Bachelor With New Appliances, Elegant Finishes In Kitchen And Bathroom And Good Sized Living Space With Tons Of Storage Thru-Out. Tenant To Pay 35% Utilities (Heat, Hydro & Water). Includes Shared Laundry Facility in Unit. (id:50787)
RE/MAX West Realty Inc.
106 Rushdale Drive
Hamilton (Rushdale), Ontario
Welcome to 106 Rushdale Drive! This beautiful, brick two-storey, 4-bedroom, 3.5-bathroom home is located in the heart of Hamilton Central Mountain, in a sought-after, family-friendly neighbourhood. Thoughtfully designed with spacious living areas and modern conveniences, this home is perfect for families and entertainers alike. Step inside to a formal living room and dining room, ideal for hosting gatherings. The inviting family room, featuring a gas fireplace, offers a cozy space to relax, and the main floor laundry adds everyday convenience. Upstairs, you'll find four generous bedrooms, including a relaxing primary suite with an ensuite bathroom and walk-in closet. The finished basement offers plenty of additional living space, complete with a kitchenette, bathroom, recreation room, and two additional rooms that could be used as bedrooms, an office, or a gym, making it perfect for teenagers, a guest suite, or a potential in-law setup. The attached garage features inside entry and an electric vehicle charger for modern convenience. Outside, enjoy summer days on the deck or in your on-ground saltwater pool with a solar heating system, set within a private backyard oasis. The home is located close to parks, schools, shopping, and major highways. (id:50787)
RE/MAX Escarpment Realty Inc.

