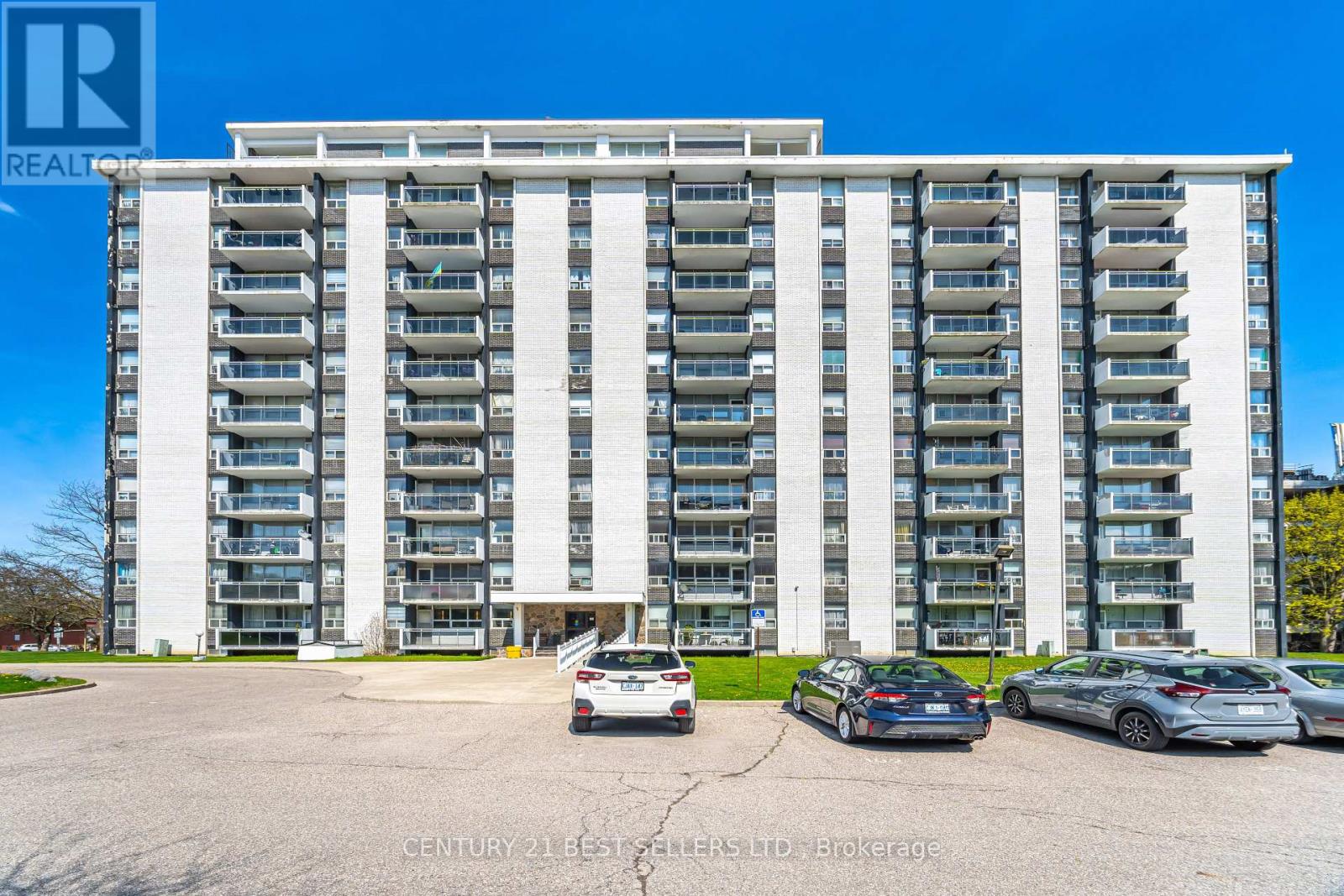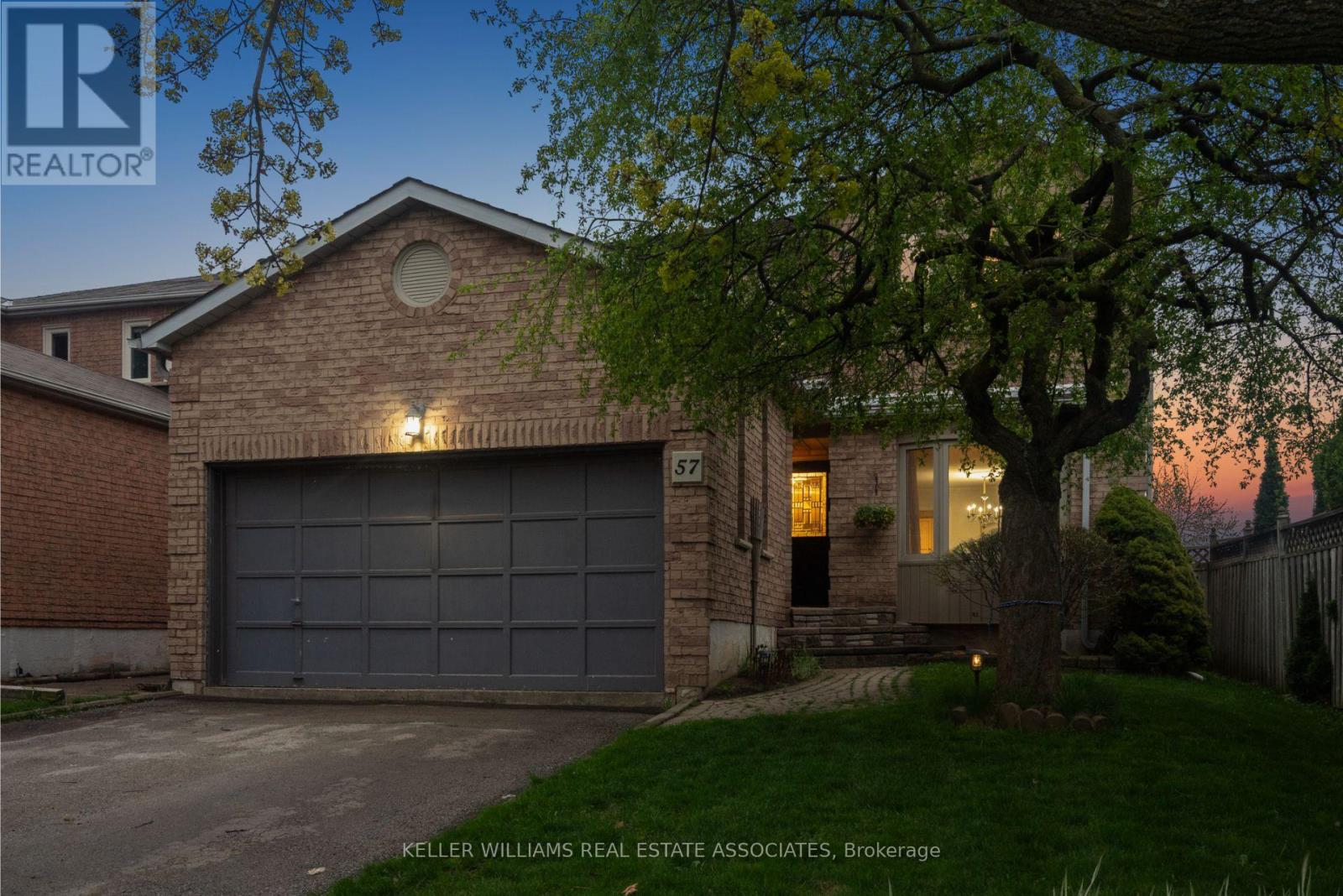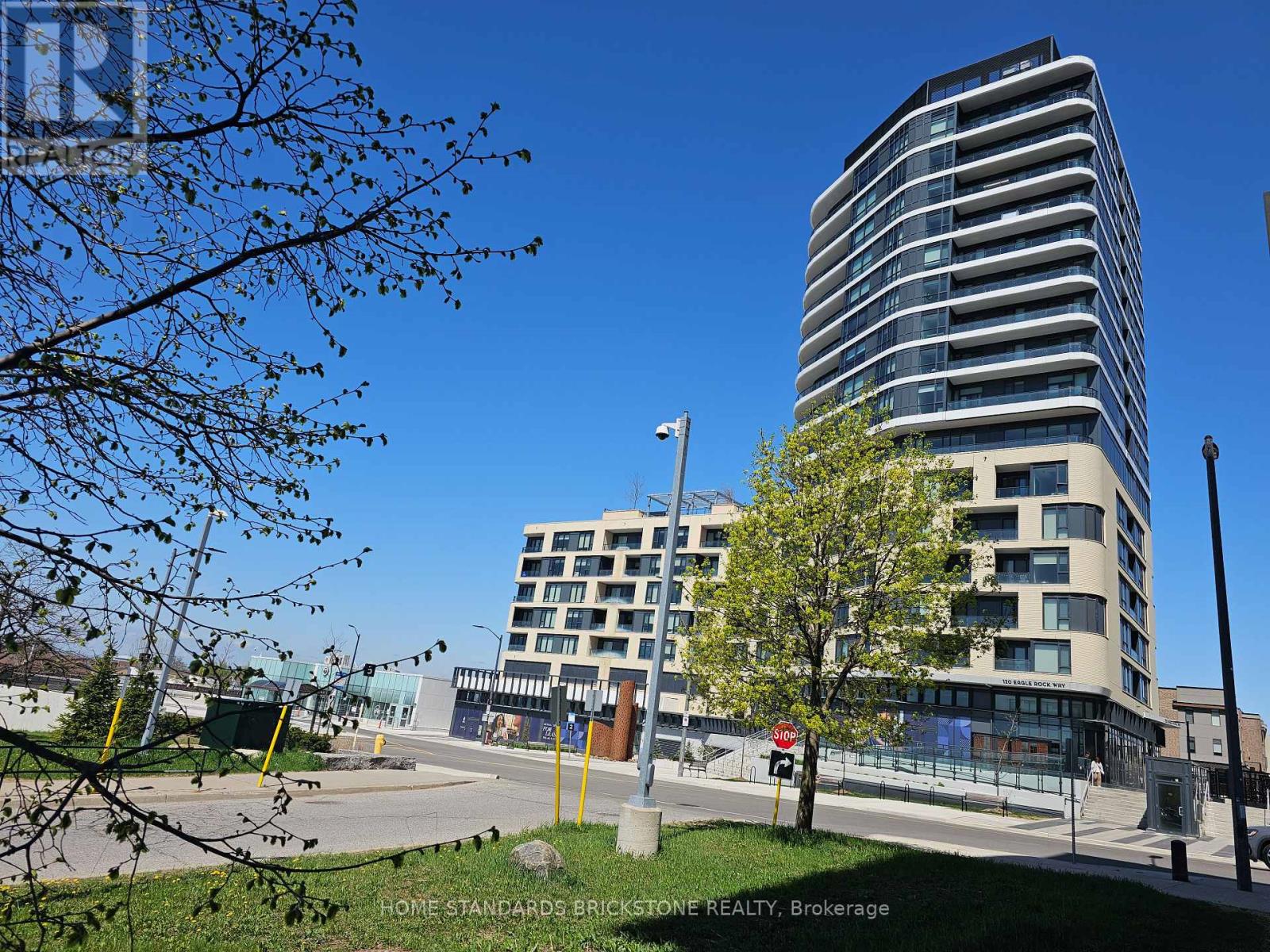306 - 151 La Rose Avenue
Toronto (Humber Heights), Ontario
Bright and Spacious One Bedroom Co-op Suite In Excellent Well Maintained Building. Large Open concept L-Shaped Living/Dining Room With Picture Window And Walk Out To Balcony. Good Sized Bedroom With Double Closet. Eat-In Kitchen. Very Affordable Co-op Building! Maintained Fee Includes Heat, Hydro, Water And Taxes. Rarely Offered. Nice West View. Premium Location. Steps to All Convince, TTC, Shopping's, Schools, Recreational Facilities, Exclusive Locker in the basement, Underground parking available for $40.00 per month. (id:50787)
Century 21 Best Sellers Ltd.
1105 - 225 Veterans Drive N
Brampton (Northwest Brampton), Ontario
MONTVERT's 11th 1Yr Old Modern Luxury Condo suite With 2 Bedroom and 2 Washroom In the heart of Mount Pleasant Area. Decent Size Balcony Having Great Outside Viewings From The Hall And Bedrooms, Natural Light With an Amazing View. Closer To The Go Station, Modern Community. Amenities Include a well-equipped Fitness Room, Games Room, Wi Fi Lounge, Concierge and a Party Room/Lounge with a private Dining Room, Featuring Direct Access To a landscaped exterior amenity patio located On The Ground Floor. Bus Route take you to Go Station. Lots of Visitor Parking, and Versatile Party Room/Lounge W/ A Private Dining Area. 1 Underground Parking and 1 Enclosed Locker included. Parking And Locker Combo Unit. (id:50787)
Save Max Elite Real Estate Inc.
4014 Phoenix Way
Oakville (Go Glenorchy), Ontario
Welcome to 4014 Phoenix Way, a modern and custom-updated 4-bedroom, 4-bathroom home in North Oakville. With 3,619 sq ft of finished living space, this home combines custom upgrades with everyday comfort, making it ideal for families looking for a home that is move-in ready. Step inside to a bright, expansive, open-concept main floor with soaring ceilings, broad sightlines, and large windows that flood the space with natural light. It's the perfect setting for both relaxed living and effortless entertaining. The brand-new custom kitchen is a chef's dream. It features a custom 7-foot island, upgraded appliances, including a wall oven, a wall microwave, a 5-burner stove, and beautiful veined quartz countertops that seamlessly extend into the backsplash. Whether preparing a meal or hosting guests, this kitchen becomes the heart of the home. The inviting living area features a cozy gas fireplace, creating a warm ambiance for everyday moments or special gatherings. The spacious primary suite offers a private sanctuary with a generous walk-in closet, custom organizers, and a luxurious en suite. Three additional generously sized bedrooms, one with a private ensuite and additional walk-in closet, offer ample space for family or guests. Convenience is key with laundry on the main floor, saving you time. The fully finished basement provides versatile space, including a potential basement apartment or additional space for your family to stretch out. Additional storage in the utility room helps keep your home organized. Step outside to the professionally landscaped backyard, a low-maintenance oasis ideal for barbecues or relaxing outdoors. A garden bed offers the perfect spot to grow fresh organic vegetables or vibrant flowers, your choice. Located in prime Oakville near top schools, parks, and shopping, this home offers easy highway access for a quick commute in all directions. 4014 Phoenix Way blends comfort, style, and convenience. Don't miss out! (id:50787)
Keller Williams Real Estate Associates-Bradica Group
26 Penguin Lane
Brampton (Sandringham-Wellington), Ontario
Beautiful and spacious 3 bedroom home located in a highly sought after , family-oriented neighbourhood.! Steps to top rated schools, places of worship, grocery stores, public transit, and the vibrant Trinity Common Mall. This-maintained property features a bright open-concept layout, generous-sized bedrooms, modern kitchen and a private backyard - perfect for families. Enjoy the convenience of nearby parks, community centres, and all major amenities. Move in ready and ideal for growing family seeking comfort and location. (id:50787)
RE/MAX Realty Services Inc.
610 - 20 Samuel Wood Way
Toronto (Islington-City Centre West), Ontario
20 Samuel Wood Offering 2 Months Free Rent + $500 Signing Bonus W/Move In By May 31. Light Filled, 581 Sq.Ft. One Bedroom W/Balcony. Timeless Neutral Decor , Quality Fixtures & Finishes, Featuring Stainless Steel Appliances, Quartz Countertops & Vinyl Plank Flooring, Ensuite Laundry. Located In A Transit Oriented Community Steps To Kipling Station, Trendy Shops, Cafés & Restaurants. (id:50787)
RE/MAX Hallmark Realty Ltd.
57 Webster Way
Halton Hills (Georgetown), Ontario
Welcome To 57 Webster Way, Nestled In The Sought-After Georgetown South Community. This Immaculate 4-Bedroom, 3-Bathroom Home Offers Over 2,000 Sqft Of Beautifully Maintained Living Space, Surrounded By Mature Trees And Landscaped Gardens. Featuring A Double Car Garage And Driveway Parking For 4 Additional Vehicles, This Residence Seamlessly Blends Elegance And Functionality. Step Inside To A Grand Winding Staircase And Formal Living And Dining Rooms Overlooking The Lush Front YardPerfect For Holiday Gatherings And Celebrations. The Updated Eat-In Kitchen Showcases Granite Countertops, Custom Cabinetry, Pot Lights, Built-In Stainless Steel Appliances, A Breakfast Area, And A Coffee Bar, With A Walk-Out To The Stunning Backyard Oasis. Adjacent, The Inviting Family Room Offers A Brick Wood-Burning Fireplace, Ideal For Cozy Evenings. The Main Level Also Includes A Stylish 2-Piece Bath And A Convenient Laundry Room With Direct Garage Access. Upstairs, The Primary Suite Boasts A Spacious Walk-In Closet And Renovated 4-Piece Ensuite, Complemented By Three Additional Bedrooms And An Updated 4-Piece Main Bath. The Finished Basement Is An Entertainers Dream, Featuring A Built-In Wet Bar, Gym Area, And Rec RoomPerfect For Hosting Friends And Family. The Expansive, Fully Fenced Backyard Offers A Large Deck With A Built-In Hot Tub, A Garden Shed, And Mature Trees For Privacy. Close To Parks, Schools, Shopping, Community Centres, And Downtown Georgetown, This Exceptional Home Is A Rare Find You Wont Want To Miss. (id:50787)
Keller Williams Real Estate Associates
41 Dominion Gardens Drive
Halton Hills (Georgetown), Ontario
Welcome to your dream home in the family-friendly Dominion Gardens Neighbourhood! This stinning turnkey townhouse, freshlyu pained and move-in ready, boasts a bright, open-concept main floor updated with new stainless steel kitchen appliances, sleek LED pot lights, and modern fixtures. Craftman-style trim, baseboards, and crowing moulding add a touch of elegance throughour. Located directly across from Dominion Gardens Park, enjoy easy access to a splash pad, expansive park, serence pond, and paved walking paths-perfect for family outings. Just a 10-minute walk to the GO Traing and a 20-minute stroll to the charming, picturesque downtown Georgetown. Nestled on a quiet street with amazing neighbors, this home offers the ideal blend of comfort, convenience, and community. Move in and start making memories! Interlocked Driveway W/Out A Sidewalk Provides Additional Parking. Storage Room Has Rough-In For A 3rd Bathroom. Deck (2021), Landscaping (2023), Broadloom (2018), Water Softener (Owned, Except Staging Items 2021), Heat Pump (2023) HVAC (2023). Easy Access To Hwy 401/407 (id:50787)
Keller Williams Real Estate Associates
5 Hemlock Avenue
Tay (Waubaushene), Ontario
This charming waterfront property, nestled on a quiet, non-through street, offers the perfect blend of privacy, convenience and lakeside beauty. With direct water access, a detached garage, workshop and boathouse equipped with a railway and winch, this 2-bed, 1-bath bungalow is designed for those who love life on the water. Step onto your private dock and set off to prime fishing waters, cruise to Lock 45 on the Trent-Severn Waterway, or explore the breathtaking beauty of Georgian Bay. Recent updates, including a new garage door, boathouse door and patio doors along with a brand-new fridge, washer, and dryer, ensure this home is completely move-in ready. Just steps from the Trans-Canada Trail and only minutes from Highway 400 and local amenities, this meticulously cared-for home showcases true pride of ownership. Don't let this rare opportunity pass you by! (id:50787)
Exit Realty True North
141 Annsleywood Court
Vaughan (Kleinburg), Ontario
Amazing Location! Bright and Spacious 4 Bedroom & 5 Bathroom Home In Kleinburg Heritage Estates! One Of The Largest Lots Of The Court With Resort Style Professional Backyard Landscaping. 4,174 sq ft of Living Space. Soaring 10' Celling On Main & 9' Upper, Hardwood Flooring Throughout, Gourmet Kitchen With Quartz Counters, Backsplash, Top of The Line Paneled Appliances. Primary Bedroom with W/I Closet & 6 Pc. Ensuite & W/Out to Huge Terrace. Other Bedrooms with W/I closets & Ensuite or Semi-Ensuite. Partially Finished Basement By The Builder with Recreational Zone, Den, Kitchen/Bar & 4 Pc Bath, Possibility Of Installing An Elevator, Stone Patio, Sprinkle System, 3-Car Garage Tandem, Central Vac System, Professional Design Pool Project. Walking Distance To Kleinburg Village. Quick Drive to Grocery Stores, Restaurants, Parks and Great Rating Schools! Easy Drive to Downtown Toronto. (id:50787)
Homelife Frontier Realty Inc.
3465 25 Side Road
Innisfil, Ontario
Welcome to 3465 25th Sideroad in the fast developing beautiful Town of Innisfil. Home possess' large windows with beautiful views. Brick bungalow with walk-out basement, featuring separate in-law with 2 bedrooms and 1 bathroom. Main level with 3 bedrooms and 2 baths, walk-out to large deck with beautiful views, great for entertaining, attached 2 car garage plus detached workshop/garage. Property consists of approximately 40 sprawling acres fronting on 25th Sideroad and Mapleview Rd. Magnificent Friday Harbour is just around the corner and is one of the biggest entertaining waterfront resorts in Canada. Property is walking distance to beautiful Lake Simcoe, close to Go Station and Hwy 400 for easy commuting to Toronto. The 40 acres of private serenity also presents an excellent opportunity for future investment and development opportunities. Major developments being built and proposed for surrounding areas. Enjoy living in a beautiful private setting while lucrative investment opportunities could be on the horizon. Buyers agent and buyer to do their own due diligence on property, no representations or warranties. Property is subject to an easement in gross over Part 1, 51R-43544 as in SC1950234, Innisfil (id:50787)
Coldwell Banker The Real Estate Centre
608 - 120 Eagle Rock Way
Vaughan, Ontario
Welcome to the Mackenzie condo by Pemberton! Bright and Functional One bedroom plus Den. Floor to Ceiling Windows, Unobstructed north views. Steps from Maple GO, with quick access to highways, top schools, shopping, dining, entertainment, and parks. Enjoy executive concierge service, a guest suite, two party rooms, a fitness & yoga studio, and a landscaped rooftop terrace with BBQs. Parking & Locker Include (id:50787)
Home Standards Brickstone Realty
77 - 277 Danzatore Path
Oshawa (Windfields), Ontario
This fabulous townhouse offers a spacious great room, a large eat-in kitchen, and stainless steel appliances, all complemented by a private garage and driveway. Located in a prime area, it's within walking distance of Durham College, close to Costco, major highways, and GO transit, with schools, school bus routes, and a .retail center just steps away. Perfect for first-time homebuyers or investors. (id:50787)
RE/MAX Real Estate Centre Inc.












