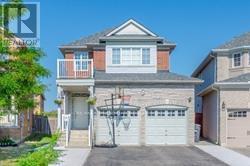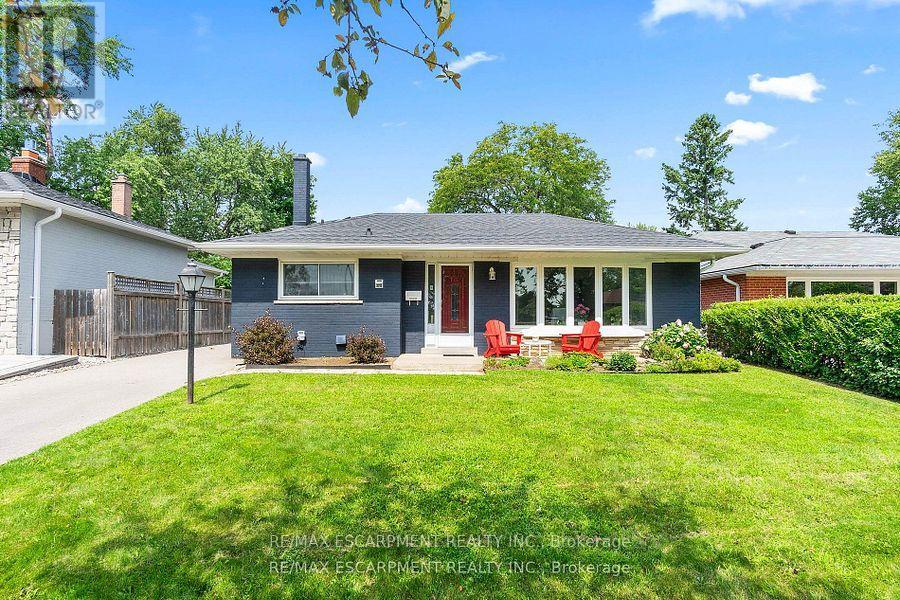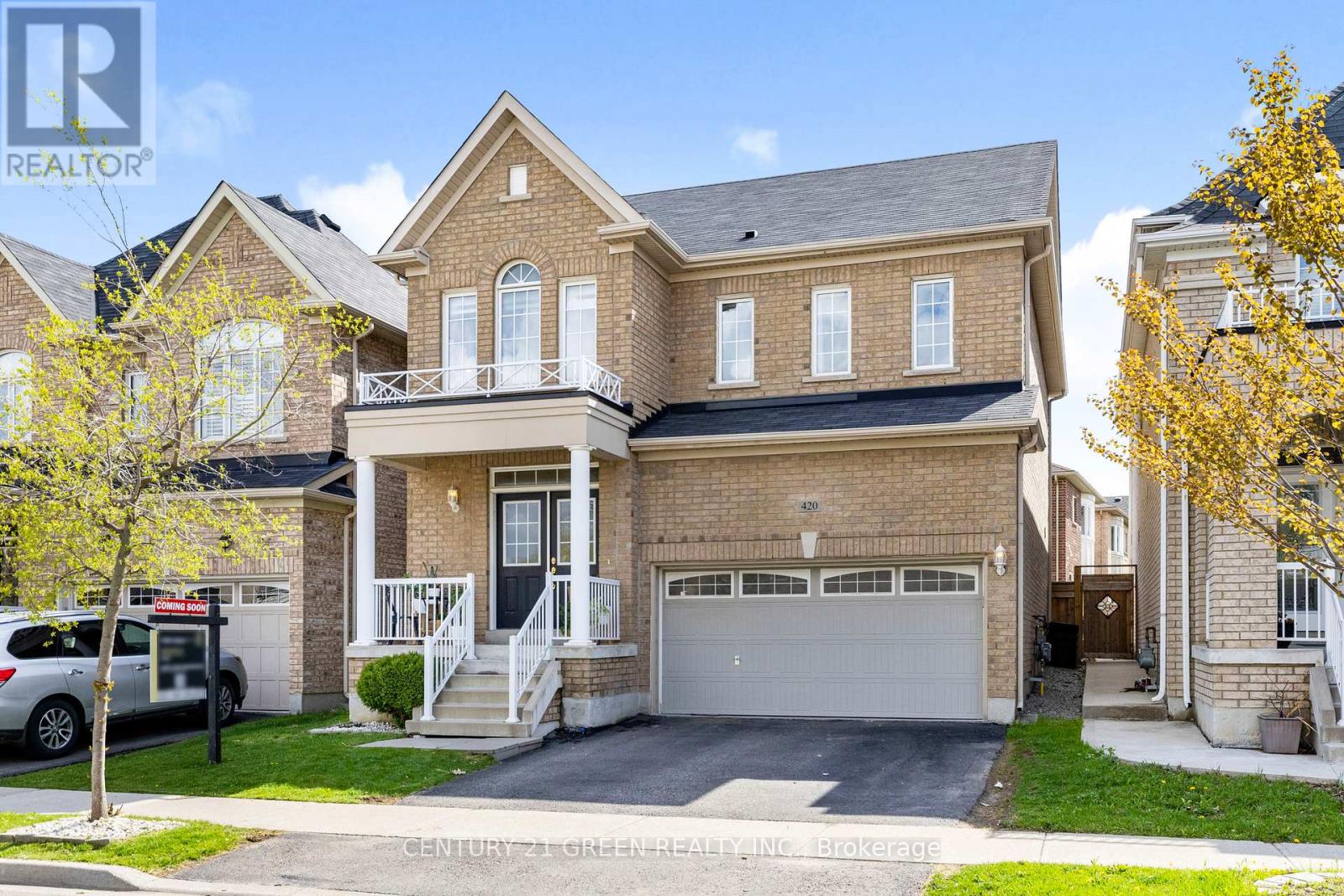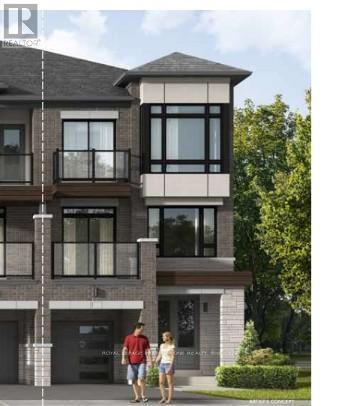2361b Shawenegog Lake Lane
Frontenac (Frontenac North), Ontario
**Fabulous 2009 Viceroy Cottage On Sparkling Shawenegog Lake**Enjoy Breathtaking Sunsets And 145 Feet Of Prime, Clean, Weed-Free Waterfront With Crown Land Across The Lake For Added Privacy**Property Slopes Gently To The Water With Dock, Firepit Area & Good Usable Flat Land**This Turnkey Retreat Has Been Well-Maintained & Cared For By Its Original Owner**The Comfortable Living Area With Cozy Woodstove, Vaulted Ceiling & Palladium Windows Offer Serene Lake Views**A Garden Door Walkout From The Dining Area Brings You To A Large Beautiful Sundeck**Three Spacious Bedrooms & A Family Size Kitchen Complete The Main Level**3rd Bedroom Has Laundry Hookups**Easy-Care Quality Vinyl Flooring Thruout**Unfinished Basement With Block Foundation Has Over 5 Ft Head Clearance (Great For Storage)**Located In The Heart Of The Land O' Lakes Region Known For Its Dark Sky Viewing, Hiking/ATV Trails, Bon Echo Provincial Pk & 1000's Of Pristine Lakes For Boating & Fishing**Shawenegog Lake With Its Sandy Bottom & Great Fishing of Bass, Walleye + Pike Has A Private Boat Launch, Available For Owners Only**Situated On A Private Road Which Is Collectively Maintained ($250/Yr For Summer Maintenance) And Perfect For Peaceful Strolls**Take Advantage Of Immediate Possession To Start Making Memories & New Family Traditions***Floor Plans Attached** (id:50787)
Royal Heritage Realty Ltd.
1036 Beverley Lane
Minden Hills, Ontario
Top 5 Reasons You Will Love This Home: 1) Custom built-in 2021, this stunning four-season home rests on the shores of the highly sought-after Gull Lake, offering exceptional boating, swimming, and fishing just steps from your private sandy beach and dock 2) A perfectly level lot offers effortless access to the water, creating a safe and welcoming space for children and guests and relaxed lakeside living with an easy walk-in entry for a swim or a sunny day spent on the dock 3) The thoughtfully designed main level features a bedroom and full bath, soaring cathedral ceilings, a cozy fireplace, and an eat-in kitchen with expansive lake views and natural light flowing throughout the open-concept layout 4) Upstairs, your private primary suite includes a four-piece bath and a walk-in closet, while the lower level offers two more bedrooms and a semi-finished basement ready to be transformed into additional living or recreational space 5) Unwind in the charming three-season sunroom or host in style on the backyard patio complete with a hot tub, all just 1.5 hours from Barrie and moments from Highway 35, offering easy year-round access whether for full-time living or a luxury escape. 1,055 above grade sq.ft. plus a partially finished basement. Visit our website for more detailed information. (id:50787)
Faris Team Real Estate
2522 Willowburne Drive
Mississauga (Central Erin Mills), Ontario
Welcome to this bright and sun-filled 3-bedroom, 3-bathroom detached home located in the highly sought-after Central Erin Mills community. Offering a perfect blend of elegance, comfort, and modern upgrades, this home is ideal for families seeking both functionality and style. The spacious, open-concept main level features large principal rooms and an inviting layout designed for both everyday living and hosting. The eat-in kitchen is equipped with stainless steel appliances, granite countertops, ample cabinetry, and a walkout to the backyard. Adjacent to the breakfast area is a cozy family room with a wood-burning fireplace perfect for gathering on cooler nights. The main floor also includes a convenient laundry closet and a classic circular oak staircase that adds architectural charm. Upstairs, the expansive primary suite boasts a walk-in closet and a newly renovated 4-piece ensuite with double sinks, a large glass shower, and both rain and handheld showerheads. Two additional bedrooms are bright and generously sized. The freshly painted open-concept basement offers excellent additional living space, ideal as a recreation room, home gym, or media area. Step outside to a backyard oasis surrounded by rare, mature trees that showcase beauty through all four seasons. A serene pond serves as a peaceful focal point, attracting birds and creating a tranquil, natural setting. With some thoughtful maintenance or tasteful enhancements, this outdoor space could become an even more treasured feature of the property. Additional updates include newer windows (2017), a brand-new primary ensuite, and an owned hot water heater. Conveniently located within top-ranking school districts and just a short walk to Erin Mills Town Centre, parks, schools, community center, and more. Easy access to public transit and major highways makes commuting a breeze. (id:50787)
Mehome Realty (Ontario) Inc.
331 - 2486 Old Bronte Road
Oakville (Wm Westmount), Ontario
Beautiful, Freshly Painted 1 BR Condo! Brand New Hi-Quality Laminate Flooring, Bright & Sunny with open-concept layout in a vibrant community. Impeccably maintained building with open balcony, includes a parking & locker. Newly Installed Laminate flooring throughout, Kitchen Centre Island/Breakfast Bar for convenient dining. Close to shopping, public transportation, highways and more. Perfect blend of comfort, style, and convenience. (id:50787)
Royal LePage Signature Realty
44 Gold Hill Road S
Brampton (Fletcher's Creek Village), Ontario
Offering Very Spacious 1 Bedroom Basement Apartment For Lease.Very High Demand Area, Separate Entrance, 1 Full Washroom, Spacious Living, Dining & Kitchen. Separate Laundry For Basement Tenants. Great Landlord Looking For A+++ Tenants. Few Steps To Elementary School, Transit and shoppiing. Safe Neighbourhood, Perfect For A Young Family. Please note, The second bedroom in the basement is not included in the rental, as it is being utilized by the landlord for storage purposes. (id:50787)
RE/MAX President Realty
2213 Utley Road
Mississauga (Clarkson), Ontario
Opportunity awaits in this lovingly cared for family home in the heart of Clarkson. Tucked away on a mature tree lined street, this charming home is situated on a generous 50 x 142 ft lot boasting a large swimming pool, lush gardens & ample privacy. Enjoy hosting family & friends in the sun-drenched living & dining room showcasing a picturesque bow window. The spacious kitchen offers custom cabinetry, corian countertops, built-in pantry & chefs desk, large breakfast bar & w/o access to the side yard. Sun filled BRs offer picture windows & spacious closets. Large renovated bathroom boasts a modern w/i shower, granite counters & mosaic tiling. The lower level rec room features oversized above grade windows & a gas fireplace w/ natural stone surround. Enjoy convenient walk-up access to the backyard from the laundry room. Exterior modern upgrades, irrigation system & 3 car parking. Close proximity to parks, schools, trails, restaurants, QEW, Clarkson GO, public transit & Clarkson Village (id:50787)
RE/MAX Escarpment Realty Inc.
207 - 33 Elm Drive W
Mississauga (City Centre), Ontario
Beautiful Updated One Bedroom Plus Den With 9Ft Ceilings. Newer Modern Flooring Throughout With A Huge Balcony With Clear Views To Pleasant Quiet Courtyard. Large Separate Den With French Doors Useful For Home Office Or Nursery. Gorgeous Bathroom Fully Updated In 2021. This Well Maintained Building Boasts Tons Of Amenities: Gym, Indoor Pool, Indoor And Outdoor Hot Tub, Billiards Room, Yoga Room And Library. 2nd Floor Convenient To Exit To Street. Walking Distance To Square One, Close To Highways, Public Transit & Schools (id:50787)
Property.ca Inc.
420 Hincks Drive
Milton (Cl Clarke), Ontario
Welcome to this beautifully upgraded home in one of Milton's most desirable neighbourhoods! Featuring hardwood floors, pot lights (main, primary & basement), and elegant wainscoting. The chefs kitchen offers quartz counters, stainless steel appliances, island, pantry, and walkout to a rare 100+ sq.ft lot with a new patio and handcrafted gazebo. Open-concept living/dining and a bright great room with gas fireplace. Upstairs: spacious primary with his & her closets, 5-pc Ensuite with soaker tub, plus 3 bedrooms, updated bath, and 2nd-floor laundry. The finished basement has a bedroom, deep windows, kitchenette, storage, garage access, and legal suite potential (permits started). Extras: zebra blinds, quartz in all baths, EV charger. Move-in ready and close to schools, parks, and transit (id:50787)
Century 21 Green Realty Inc.
37 - 1591 South Parade Court
Mississauga (East Credit), Ontario
Three Bedroom Townhouse for Lease in Prime Location Of Central Mississauga Area, Large Living & Dining, Family Room with Fireplace, Large Kitchen With Granite Countertop and Stainless Steel Appliances, Large Primary Bedroom with 3PC Ensuite & Large Window, Two Additional Bedrooms with Second 3Pc Washroom, All Hardwood Flooring except basement, Pot Lights Throughout The house, Walking distance to major grocery store, banks, restaurants, doctor and pharmacy, walking distance to local and GO transit. 5 minutes driving to Square One, Close to Highway 403 And Highway 401. (id:50787)
RE/MAX Champions Realty Inc.
47 Irwin Crescent
Halton Hills (Georgetown), Ontario
Income Potential! An inviting covered porch welcomes you to this one-of-a-kind home featuring spacious and versatile living space with a separate ground-level in-law suite perfect for guests, family, home office or whatever your heart desires. Situated in a quiet, family-friendly neighbourhood on a large mature lot, this home and property have so much to offer! An inviting foyer with access to the 3-piece bathroom sets the stage for this unique property. The main level features a sun-filled living room with hardwood flooring, peek-a-boo window to the breakfast/dining area and bay window with views over the tree-lined street. A well-designed eat-in kitchen offers great counter space and walkout to a party-sized deck overlooking the large private yard and beautiful perennial gardens. A 3-season sunroom adds to the living space, bringing the outside in the perfect place to relax with your morning coffee and a good book. The upper level offers 4 spacious bedrooms all with hardwood and the main 4-piece bathroom. Adding to the enjoyment is the finished basement with rec room boasting a cozy electric fireplace, laundry/utility room and plenty of storage. The self-contained in-law suite offers a large living room, eat-in kitchen, bedroom, and 3-piece bathroom. Two outside entrances (side and sunroom) plus one from the home add to the versatility and enjoyment. Parking for 3 cars in the driveway is a bonus. Great location. Close to schools, parks, shops and the fabulous Hungry Hollow Trail. (id:50787)
Your Home Today Realty Inc.
1434 Queensbury Crescent
Oakville (Cp College Park), Ontario
Welcome to 1434 Queensbury Crescent, a beautifully updated family home nestled in Oakville's desirable College Park community. This charming 3-bedroom, 3-bathroom home offers a warm and functional layout perfect for everyday living and entertaining. Step inside to find freshly painted interiors and gleaming hardwood floors throughout the main level. The large living area features a beautiful gas fireplace and is open to the dining room, creating a bright and inviting space for gatherings. The spacious eat-in kitchen features elegant quartz countertops and large windows that fill the space with natural light while offering picturesque views of the stunning, private backyard. Step outside to enjoy a beautifully built composite deck and large retractable awning, an ideal setting for summer gatherings and family barbecues. Upstairs, the generously sized primary bedroom includes a walk-in closet and a stylishly renovated 3-piece ensuite. All three bathrooms have been tastefully upgraded, offering modern finishes and thoughtful design. The home also features a separate side entrance leading to the backyard, providing added convenience. The fully finished basement offers ample space for recreation, plus a dedicated workroom, a handyman's dream come true. Located close to top-rated schools, parks, trails, and all major amenities, this move-in-ready home offers the best of family living in a prime Oakville location. Don't miss the opportunity to make it yours! (id:50787)
Royal LePage Real Estate Services Ltd.
120 Thule Street
Vaughan (Vellore Village), Ontario
A brand-new Freehold End Unit townhouse in Woodbridge, a most sought-after neighborhood! This exquisitely designed house is the ultimate combination of contemporary style and practical living, making it suitable for both professionals and families. Perfect for entertaining or daily living, this open-concept space boasts high ceilings, Large windows throughout, and a bright, airy design with smooth flow. Featuring 3spacious bedrooms with plenty of storage space, a calm main bedroom with Walkin Closet, The gourmet kitchen has BeautifulQuartz countertops and Backsplash, stainless steel appliances, stylish cabinetry, and a sizable Center Islandfor creative cooking. Alot of natural light, improved curb appeal! well situated in the affluent Woodbridge neighborhood, A short distance from supermarket stores, near parks, schools, upscale dining options, quaint stores, and quick access to the Highway. This exquisitely crafted residence in one of Vaughan's most desirable neighborhoods is the pinnacle of modern living. Don't pass up the chance to claim it as your own! Don't miss this one! Conveniently located near Hwy 400, Wonderland, Walmart, Home Depot, Banks, Hospital, Vaughan Mills and much more! (id:50787)
Royal LePage Premium One Realty












