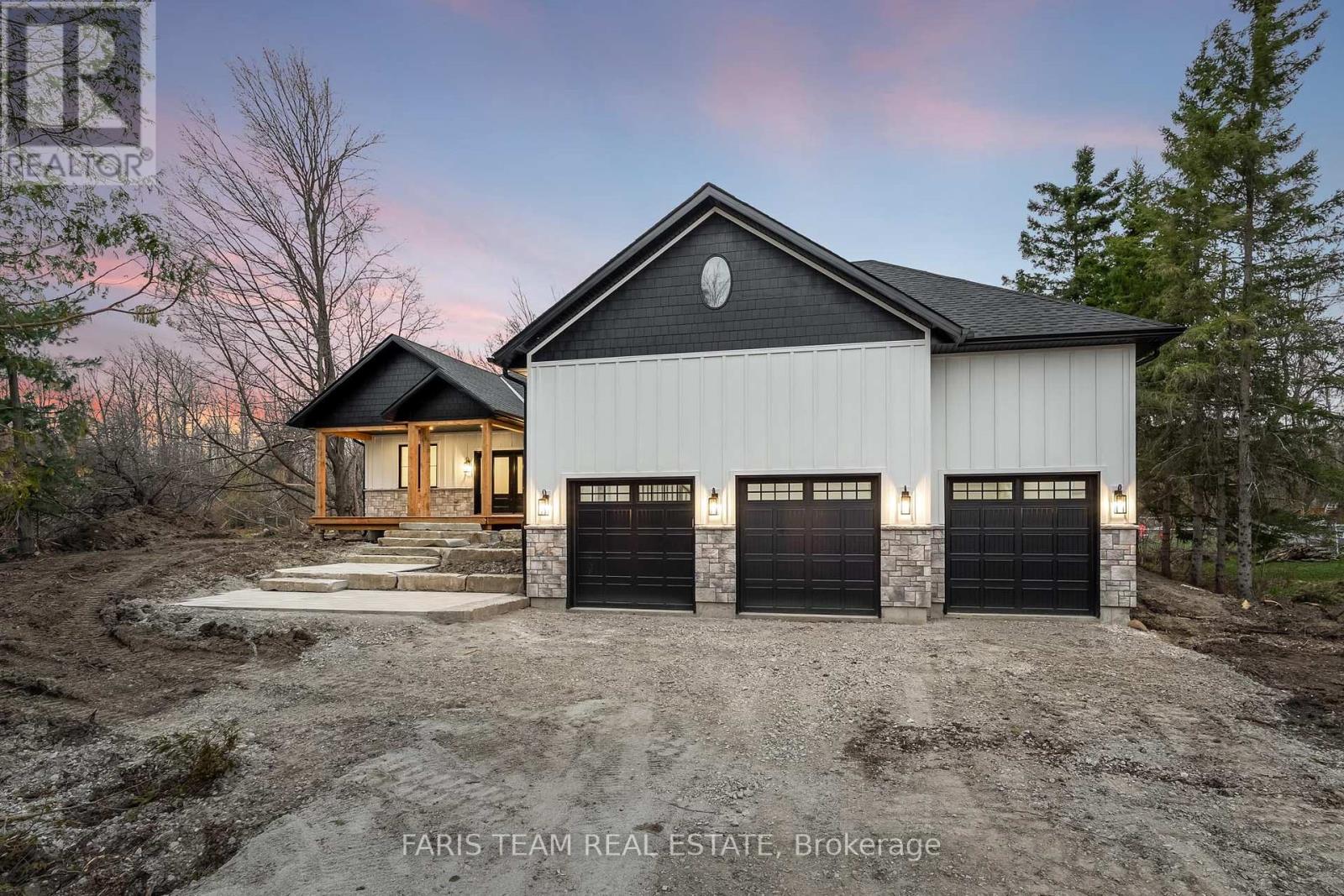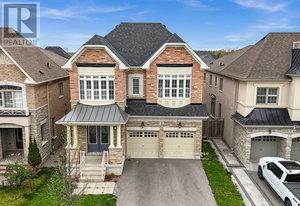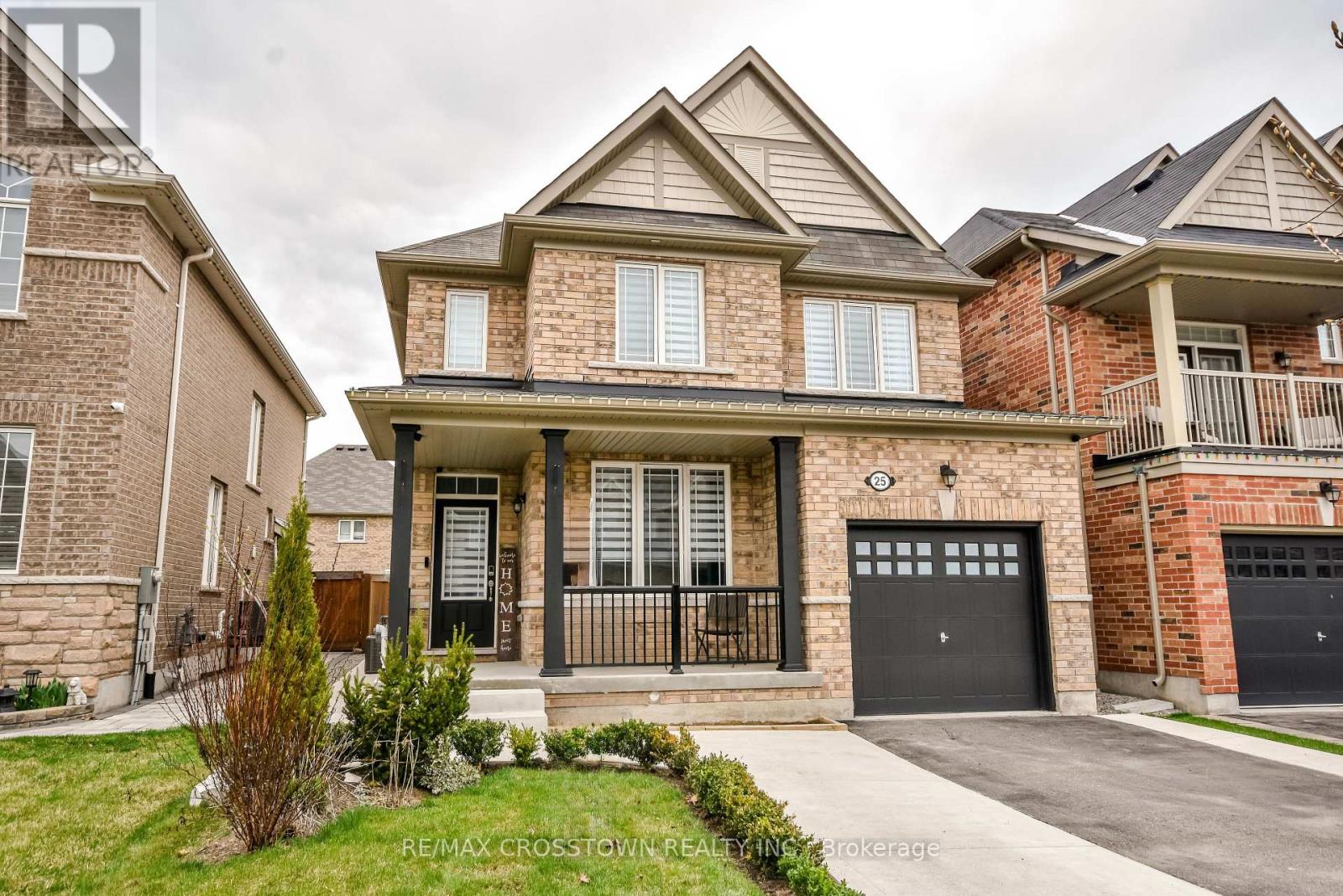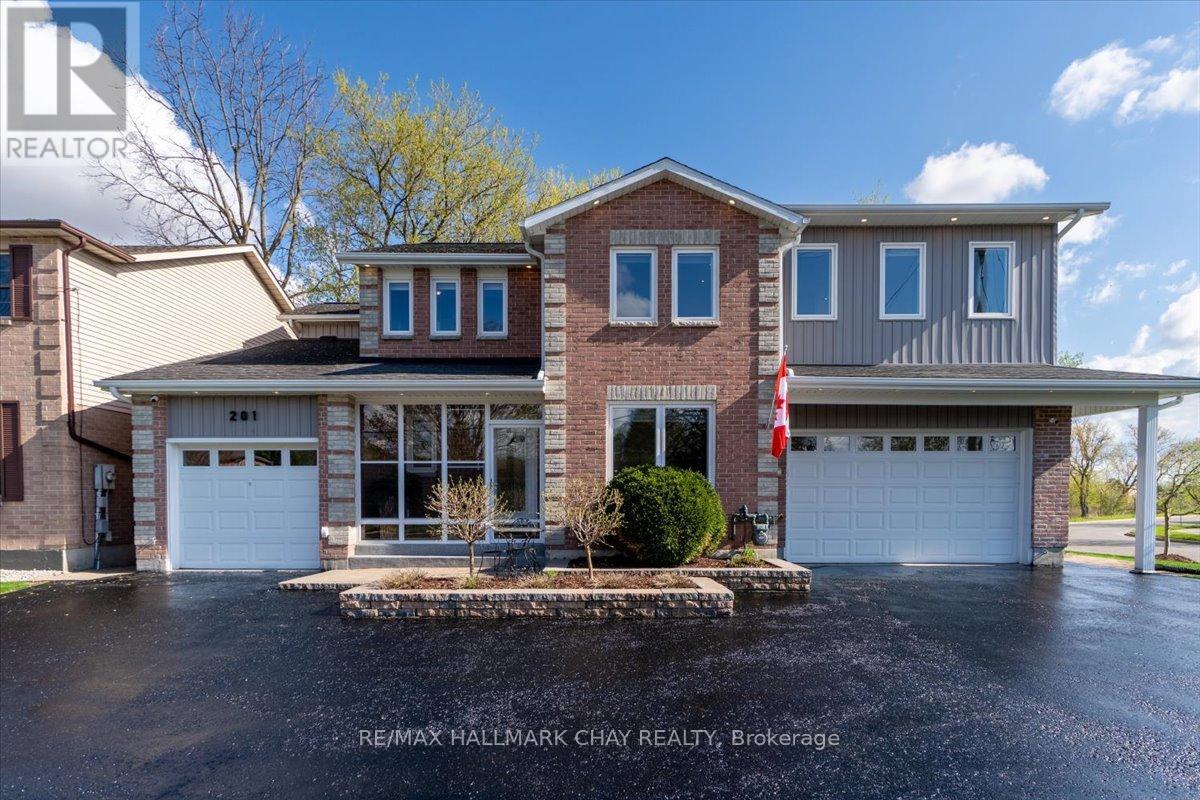22 Greer Street
Barrie, Ontario
Welcome to 22 Greer Street, a Stunning Great Gulf-built home offering modern upgrades, in a prime location. ThisSemi-Detached Gem features 4 Bedrooms designed to feel open and roomy, delivering the experience of a much larger space in a sought-after newly built community. Step inside into a bright, open-concept layout filled with natural light featuring 9' ceilings and hardwood flooring on the main level and upper hallway. The modern kitchen is designed for both style and function, boasting stainless steel appliances, quartz countertops, a spacious island, and soft-close cabinetry, perfect for entertaining and everyday living.The primary suite offers a spacious walk-in closet and a spa-like five-piece ensuite, complete with a Soaker tub, glass shower, and dual-sink vanity. Thoughtfully designed, this home includes a separate side entrance leading to an look-out unfinished basement which includes a bathroom rough-in and 200 AMP electrical service, making it ideal for a future income / in-law suite or personalized living space.Additional Highlights include Double-Door Entrance; Garage w/ Inside Entry; High Speed Fibre Optic Internet; Potential forIncome Property in Basement; Move-in ready with premium finishes/upgrades.Quick Access to Barrie South GO Station (2min Drive or 15min Walk) perfect for commuters! Also located near all the amenities you could ask for! Shopping/Grocery (Costco, Walmart, Sobeys, Zehrs), Restaurants, Schools, Parks, Golf, Highway 400 and a short drive to Friday Harbour. Please note that property has been virtually staged - see virtual tour for additional photos/video (id:50787)
Exp Realty
104 Lily Drive
Orillia, Ontario
The WALKOUT BASEMENT BUNGALOW Townhouse in Orillia's North Lake Village is the RIGHT MOVE for those seeking VALUE ADDED FEATURES, downsizing exterior yard work but not compromising on space. Well designed, this 2+1 bedroom, 3 bath home offers 9-foot ceilings, neutral finishes, and an abundance of natural light. A MODERN OPEN CONCEPT FLOOR PLAN features a functional U-shaped kitchen with a breakfast bar and ample cabinetry. The bedroom located the front of the home in close proximity to the 4 pc main bath offers privacy from the main living area. The large primary bedroom at the rear of the home includes a walk in closet and the gorgeous, RENOVATED CUSTOM EN-SUITE featuring matte black fixtures, heated floors, bluetooth-enabled vent fan and built-in speaker. A Kerdi BARRIER-FREE SHOWER and vanity, designed with aging at home in mind, adds versatility in addition to being esthetically pleasing. The upper 10 x 21 ft deck will accommodate plenty of outdoor furnishings. Downstairs, the lower walkout patio opens to a lush, easy maintenance, pollinator-friendly garden designed to attract butterflies. These beautifully maintained gardens extend through the boulevard and community park to a serene retention pond, inviting peaceful connection with nature. Fantastic bird watching from the front patio. The FINISHED BASEMENT offers a spacious recreation room, bedroom area, third 3pc bath, double closets, and a clever Murphy bed nook ideal for guests or hobbies. Additional features include inside garage entry, a garage lift for accessibility, California shutters, stylish lighting, washer, dryer, security system, camera, Kinetico water system with transferable warranty, bar fridge, and birdbath. Directly across the road is plenty of convenient visitor parking. Located in a quiet, friendly community with greenspace to enjoy, the Millennium Trail, shopping, and easy highway access, this home will provide THE LIFESTYLE YOU ARE LOOKING FOR. (id:50787)
RE/MAX Right Move
35 Andrea Crescent
Orillia, Ontario
Welcome to 35 Andrea Crescent, a charming bungalow tucked into one of Orillias friendliest neighbourhoods the kind of place where kids ride bikes till the streetlights come on, and neighbours still wave hello. With 1,140 sq/ft on the main floor, this perfect family home or ideal starter has all the right ingredients: Three bedrooms, a full 4-piece bathroom, a bright kitchen with side-door access, and a sun-filled dining and living area that feels like a warm hug the moment you walk in. Off the kitchen, step out onto your 300 sq/ft side deck perfect for BBQs, summer lounging, or that first cup of coffee while the world wakes up. Downstairs, the 898 sq/ft finished basement offers even more living space, featuring a 2-piece bathroom, a den, and a huge rec room with a fireplace cozy, inviting, and ready for game nights or quiet evenings in. The fenced backyard is a safe haven for pets or little ones to roam free, while the single attached garage and quick highway access add everyday convenience to this already delightful package. Whether youre growing a family, starting a new chapter, or simply looking for a home that feels right 35 Andrea Crescent is ready to welcome you! (id:50787)
RE/MAX Right Move
262 Lakeshore Road W
Oro-Medonte, Ontario
Top 5 Reasons You Will Love This Home: 1) This home directly sits across from Lake Simcoe, offering stunning views and the tranquility of lakeside living; imagine enjoying your morning coffee or sunsets on the front porch with the beautiful lake steps away 2) Set on a large lot with no neighbours behind or to the left, you can enjoy the peace of your private backyard, perfect for relaxation or entertaining 3) Inside, the home boasts 7.5" engineered hardwood flooring, a custom kitchen with a large island, and a grand floor-to-ceiling stone gas fireplace that adds warmth and elegance to the living space, along with a luxurious ensuite, including two vanities and a walk-through to a large walk-in closet and 9' ceilings that enhance the open and airy feel throughout 4) Fully insulated, heated, and finished triple-car garage, presenting plenty of space for your vehicles and storage with full drywalling, ensuring a polished and functional layout 5) Built with premium materials such as James Hardie Board and Batten fibre cement siding, offering durability, energy efficiency, and a stylish, modern look. 2,412 above grade sq.ft. plus an unfinished basement Visit our website for more detailed information. *Please note some images have been virtually staged to show the potential of the home. (id:50787)
Faris Team Real Estate
181 Newton Street
Newmarket (Gorham-College Manor), Ontario
Great investment opportunity for investors and first time home buyers, income property, near Fairy Lake and Newmarket's vibrant main Street, absolutely gorgeous, top to bottom renew with big and deep backyard, Big and brand new deck, 2+1 Bungalow with brand new legal one bedroom basement apartment with separate entrance, with brand new kitchen and laminate floor, laundry, living room, ready to rent, located in N Bayview/Leslie Business Area. Friendly Quiet Neighborhood. close to HWY 404, 15 min to China Market/No Frills. Walk to 2 Elementary Schools and 3 High Schools. Spent $$$ total renovation, New 200 Amp electrical panel, Quality Hardwood Garage opener, new Kitchen, Large deck, living room, Window Coverings, 2 Fridges, 2 Stoves, Dishwasher / 2 Dryer. New Roof, Furnace. AC. (id:50787)
Century 21 Heritage Group Ltd.
19 Madoc Place
Vaughan (Vellore Village), Ontario
This Is A Luxurious Home With Over $300 000 In Home Upgrades, Situated In A Vibrant Location In The Middle Of Vaughan, Boasting Over 3500 Square Feet Of Living Space. The Home Features 10 Foot High Ceilings On The Main Floor, With 9 Foot Ceilings On The Second Level. The Basement Is Unfinished, With An Additional 1 Foot Height Increase And Has A 3 Entrances, Perfect For Rental Or Recreational Renovations. The Kitchen Contains High Quality Appliances And An Island. The Driveway Has Space Enough For 4 Cars. This Is Definitely A Home Better Seen In Person, As You Can Get A Great Feel For The Home! (id:50787)
Homelife/future Realty Inc.
25 Pierce Place
New Tecumseth (Tottenham), Ontario
OPEN HOUSE SATURDAY, MAY 10, 2-4 PM. ALL ARE WELCOME! Some homes check boxes, but this one finds your heart. Welcome to 25 Pierce Place, nestled in a community where kids ride bikes till sunset, neighbours wave from porches, and trails and parks are never more than a short stroll away. From the moment you step onto the front porch, you feel it: the warmth, the ease, the sense that this is where life slows down and begins to unfold. Inside, natural light pours into a bright front den, perfect for working from home, playtime, or quiet mornings. The finishes are thoughtful: custom shiplap, pot lights, and hardwood throughout. No carpet, just clean lines and timeless style. The white-on-white chef's kitchen is the heart of the home: quartz counters, stainless steel appliances, an 8-ft island that invites connection, and space for a full family table. It flows effortlessly into the family room, where a gas fireplace wrapped in a wood beam sets the mood for cozy nights and easy conversation. Upstairs, three spacious bedrooms await. The primary suite is a calm retreat with tray ceilings, a walk-in closet, and a spa-inspired ensuite: soaker tub, double sinks, and a marble-framed shower that says you've arrived. And with laundry just steps away, daily life gets that much easier. Downstairs, a blank-slate basement is ready for whatever you're dreaming up next, whether it's a rec room, a guest suite, or something all your own. Outside is where this home really sings: a fully landscaped backyard oasis with concrete patio, gazebo, privacy hedges, and a spacious shed for extra storage or hobbies. The extended driveway and garage offer hassle-free parking; no more juggling cars. It's summer nights, birthday parties, and everyday magic waiting to happen. This is the kind of home that lives easy and holds meaning, whether you're starting fresh, starting over, or simply slowing down. You just found home. (id:50787)
RE/MAX Crosstown Realty Inc.
119 Westbury Court
Richmond Hill (Westbrook), Ontario
Style, sophistication and a rare opportunity to own a home at the end of a quiet court with a 185 ft deep lot backing onto forested ravine. Huge windows and oversized patio doors across the back on the home allows you to experience a serene natural setting all to yourself in the middle of Richmond Hill - yet only minutes to Yonge Street and major highways. Inside this executive townhouse, you are welcomed with a unique, eclectic style reminiscent of a New York loft. A floor to ceiling brick feature wall, airy 9 foot high ceilings, customized bathrooms and a unique kitchen featuring a 10 foot long reclaimed wood island add to it's one of a kind look. Upgraded Restoration Hardware faucets, light fixtures and floor to ceiling linen drapes add a touch of class. A fully finished basement with multiple storage rooms, barn doors, and a bathroom with sauna offer loads of functionality. Nearby nature trails, parks and top notch schools are highly desired and all within easy access. Looking for a one-of-a- kind home and setting? Look no further. (id:50787)
RE/MAX Experts
23 Cheeseman Drive
Markham (Milliken Mills West), Ontario
Charming link detached house with double garage in highly demanded area. Steps to Steeles TTC or YRT. Close to Hwy 404, T&T, Foody Mart, park, restaurants and other amenities. Atractive live + rental home with 3 separate units inside. One 2-bedroom unit in the bsmt is tenanted at $1500 per month. One bachelor unit changed from family room with 3 pc washroom at main floor & kitchen in the bsmt is tenanted at $750 per month. So easy to get tenants at this location! The current tenants can stay or leave. About $30K upgrades: Bsmt improvement + fridge, stove, sink (2024), 1 shower @ main floor (2024), wall painting & 3 doors (2024), some landscaping in bkyd (2024). Owner enjoys most part of the main floor and 100% of the 2nd floor w/separate entrace. Big backyard ideal for outside BBQ or gardening. (id:50787)
First Class Realty Inc.
201 Albert Street E
New Tecumseth (Alliston), Ontario
This is not your cookie-cutter home! Welcome to 201 Albert St E, where craftsmanship, pride, and thoughtful upgrades create a one-of-a-kind living experience. Beyond its generous 4 bedrooms and 5 bathrooms, this home is bursting with surprises you wont find anywhere else. Step onto the enclosed front porch and feel the warmth of a meticulously cared-for home. Inside, the chefs kitchen stuns with a Thermador 36-inch stove, massive Electrolux fridge/freezer, abundant counters, loads of cupboands, & ambient lighting that makes every meal a joy. The master retreat offers a luxurious ensuite and private upper deck overlooking peaceful greenspace and a ravine. Imagine unwinding with a glass of wine or soaking in the deep tub while the sun sets. With garage access into the home and a four-season sunroom perfect for a home office or morning coffee spot, this home blends functionality with comfort. Outside, the corner lot impresses with no rear neighbours, tasteful armour stone landscaping, a sprinkler system, and a tranquil stream where ducks gather -your own private sanctuary. For car lovers or those needing extra space, two garages and two driveways provide abundant parking for RVs, toys, or extended family. The 2016 renovation added a 720 sq ft heated garage with upper-level living space, complete with rough-ins for a kitchenette and potential private entrance, perfect future in-law suite or studio. The basement offers extra space complete with a wine cellar and additional options for a recreation room or home gym. Details like whole home built-in speakers, exterior light timers, ambient pot lighting, and upgraded insulation showcase the owners care at every turn. Location seals the deal: walking distance to trendy downtown, tennis courts, trails, great schools, and with easy access to Hwy 400, 27, & 50, commuting is a breeze. Discover the excitement of a home where no detail has been overlooked a rare find where quality, comfort, and thoughtful design come together. ** This is a linked property.** (id:50787)
RE/MAX Hallmark Chay Realty
78 Wyndance Way
Uxbridge, Ontario
Welcome to The Estates of Wyndance - an exclusive gated community built around a ClubLink golf course & surrounded by the natural beauty of the Oak Ridges Moraine. Experience refined living in this exceptional 4+1 bedroom, 5 bathroom, 3 car garage bungaloft, where timeless elegance meets modern luxury. From the moment you step inside, you're greeted by gleaming hardwood floors, soaring 9foot ceilings, and exquisite architectural details including a coffered waffle ceiling that reaches 14 feet high in the formal dining room - perfect for sophisticated gatherings. The main floor features an open concept layout with a cozy family room that is open to the kitchen which is equipped with stainless steel appliances, large island and breakfast area that over looks the backyard oasis. The primary suite is a serene retreat, complete with a lavish spa-inspired ensuite designed for ultimate relaxation. The finished lower level extends the living space with a spacious recreation area, custom wet bar, and an additional bedroom ideal for hosting guests in comfort and style. Step outside into the breathtaking backyard oasis that was thoughtfully designed with hundreds of thousands spent for resort-style living and unforgettable entertaining. Enjoy an in-ground pool with integrated hot tub, an outdoor kitchen with built-in BBQ, and an expansive cabana featuring a cozy fireplace, sliding glass walls that blend indoor and outdoor living, and a dedicated outdoor bathroom for added convenience. This extraordinary property offers a rare opportunity to indulge in luxury living at its finest. (id:50787)
RE/MAX All-Stars Realty Inc.
160 Boundary Boulevard
Whitchurch-Stouffville (Stouffville), Ontario
Over $150K in upgrades!! Welcome to this spacious 4+1 Bed and 5 Bath, tastefully upgraded house in a desirable neighborhood. Premium lot backing to scenic Strawberry Farm w/amazing views (no neighbors behind!). Offering over 3000 sft of total living space, this house boasts bright open concept layout with soaring 9ft ceilings on main and second floor. Gourmet custom Kitchen feat. chefs counter, mini bar, upgraded taller upper cabinets, under cabinet lighting, quartz countertop/backsplash w/waterfall, built-in micro/oven and high-end SS appliances. Waffle ceiling/accent wall in great room, porcelain tiles & upgraded hardwood flooring. freestanding tub/glass shower, pot lights. water softener, electric car charger R/I. Located steps from Sunnyridge park, walking trails, elementary school and 5 mins drive to GO station with easy access to HWY 404 and 407. BONUS: Professionally finished WALK OUT BASEMENT with 3 pcs washroom, Kitchen and separate Laundry R/I. (id:50787)
Housesigma Inc.












