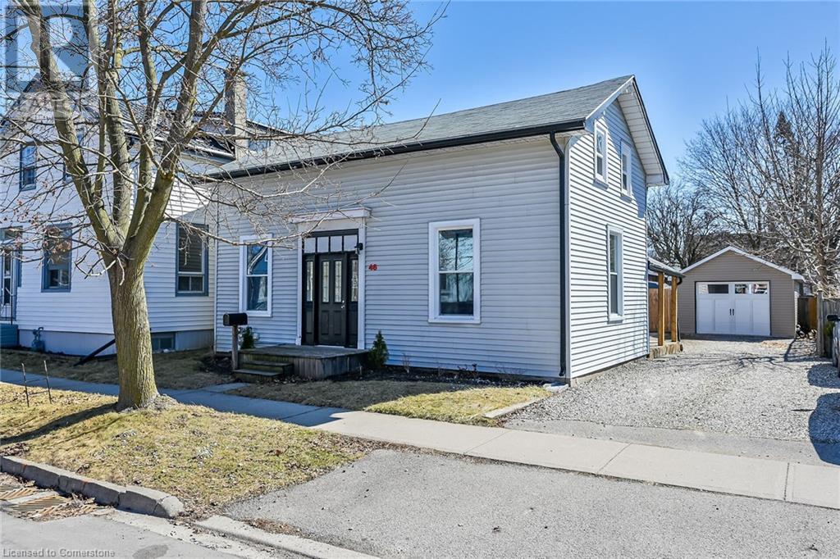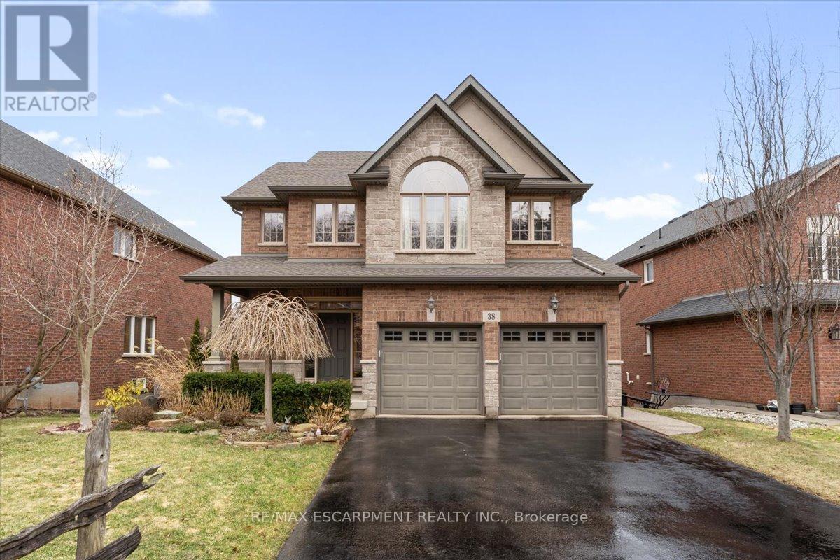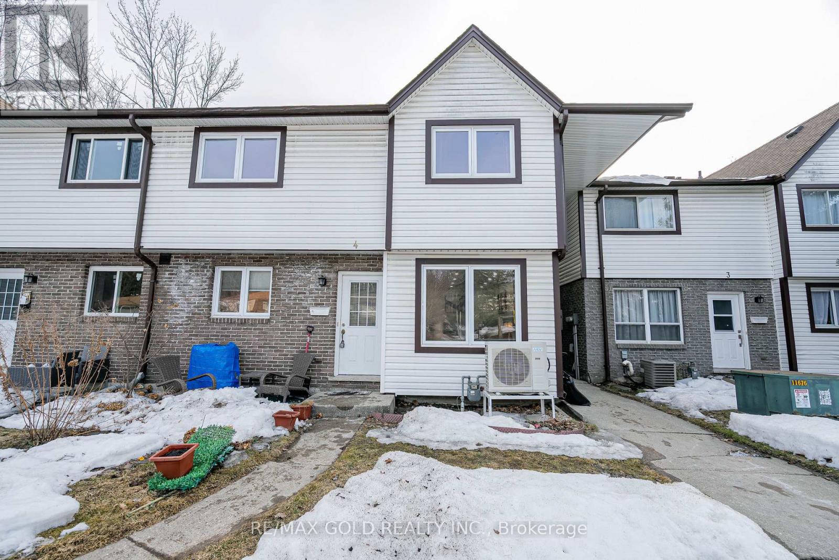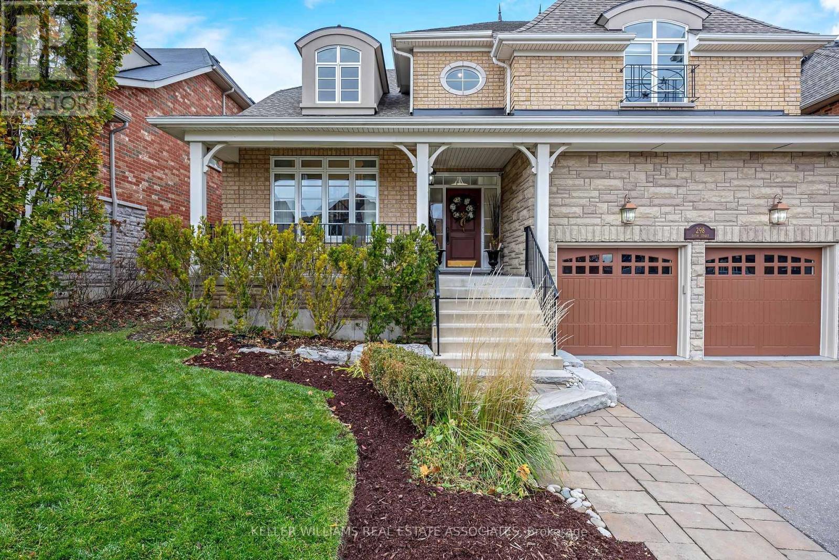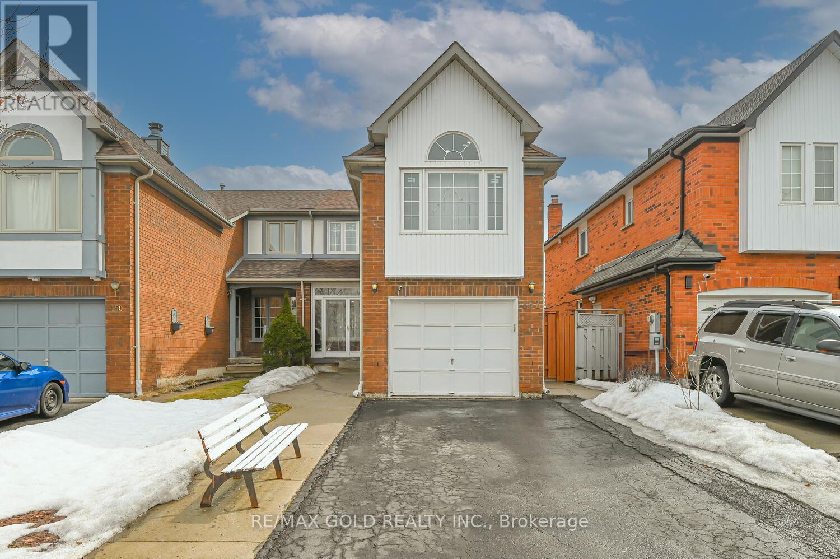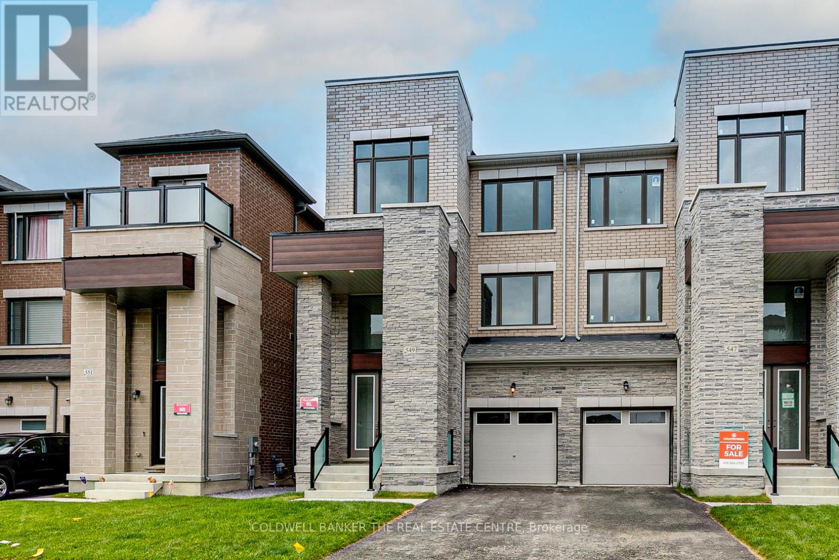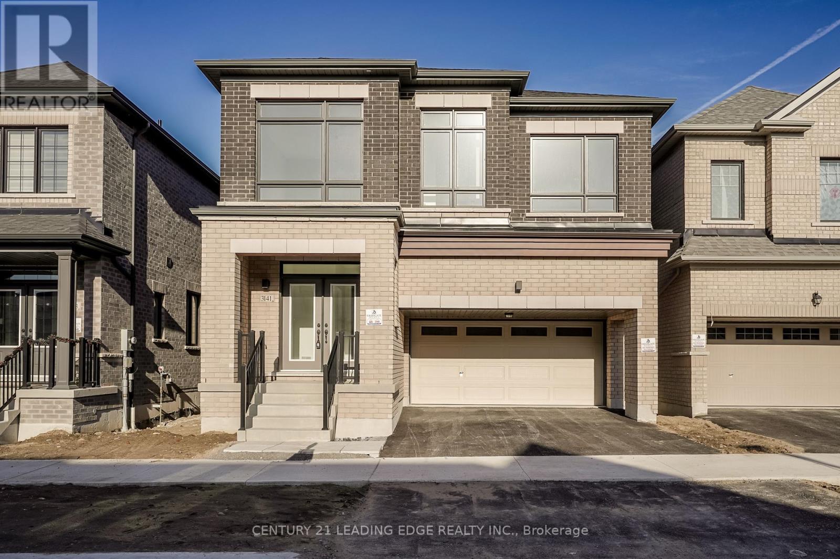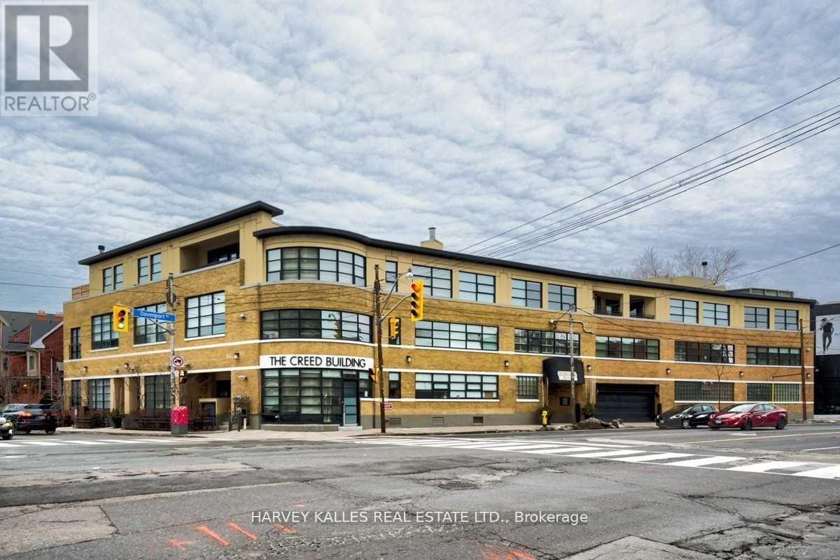4731 Highway 7
Vaughan (East Woodbridge), Ontario
Amazing investment or First time home buyer opportunity! 2 Seperate units on either side of this end unit townhouse. 4br for upper unit ( entrance on Vittorio De Luca Dr. with 2 parking driveway and garage, access to 2nd and 3rd floors), and 1 br for main and basement unit ( located at the front of unit facing hwy 7 on main and basement floors) Both have Seperate Laundry.Freehold Townhome w/Maintenance fee of $139/month for garbage/snow shoveling street Tenant for main and basement floor ( 1br, 2 wr) is renting month to month, Is willing to stay currently paying $1845 + 30% utilities (id:50787)
Homelife Kingsview Real Estate Inc.
46 Walnut Street
Brantford, Ontario
Beautiful well maintained older home in nice area of West Brant offers 1.5 storey home plus recently renovated single car garage on a good size lot - fully fenced for your kids and fur babies! Quaint side porch welcomes you into the good size updated kitchen with newer stainless steel appliances, handy mudroom/laundry room on the back of the house with double garden door walk out to yard & entertaining patio. Large living room with two bright windows - all windows in the house replaced in 2024-25, main floor master bedroom and nice spa like bathroom with tiled walk in shower and jacuzzi tub - fantastic exhaust fan changes colour and plays music! Upstairs features two good sized bedrooms with closets and tons of attic space with easy access door - great for storage. Partial unfinished basement houses the mechanicals of the house including natural gas furnace and water heater. Single car garage/man cave loved by the current owner who is a car enthusiast - put an addition on the back, new concrete floor, new front roll up door as well as rear roll up door - doubles as a place to chill on rainy days while looking at the back 40. New privacy fence recently installed plus handy garden shed. Lots of parking - approx. 5 cars, mature trees and a quiet street make this home great for first time buyers, or even downsizers. Close to all amenities West Brant offers. (id:50787)
RE/MAX Escarpment Realty Inc.
887 Montgomery Drive
Hamilton (Ancaster), Ontario
Discover your dream home in prestigious Ancaster Heights! Welcome to this one-of-a-kind grand residence, boasting over 4,200 square feet of luxurious living space. As you step through the large foyer, you'll find a family room featuring a wood burning fireplace, perfect for relaxation. The elegant formal living room offers a gas fireplace, while the dining room sets the stage for memorable gatherings. Experience the breathtaking sunroom with floor-to-ceiling windows, showcasing views of your spectacular private backyard a true oasis! Nestled on a pie-shaped lot that's 150 feet wide across the back, you'll enjoy an inground heated pool, two sheds equipped with electricity and ample outdoor space for entertaining and family fun. This home offers 4 spacious bedrooms, including 2 primary suites one of which has a gas fireplace and each with their own ensuite bathroom and walk-in closets. The lower level rec room and a home office (or 5th bedroom) with oversized windows provide additional versatility to suit your lifestyle and loads of natural light. With stunning views of Tiffany Falls Conservation Area and the Bruce Trail right at your doorstep, outdoor enthusiasts will love this location. Situated on a highly sought-after street that ends in a peaceful cul-de-sac, you're just a short walk to The Village for unique shopping and dining experiences. Don't miss this incredible opportunity to own a piece of paradise in Ancaster Heights! RSA. (id:50787)
RE/MAX Escarpment Realty Inc.
38 Bell Avenue
Grimsby (542 - Grimsby East), Ontario
A perfect blend of sophistication, comfort, charm & location for those looking to enjoy the best of Niagara living. Located on a quiet dead-end street just steps from Dorchester Estates Park, this 2,383 sq ft home features an open-concept main floor with a bright eat-in kitchen, formal dining room, & spacious living area. Upstairs, the home reveals a private retreat featuring three bedrooms. The luxurious master suite boasts a 5 pc ensuite & ample closet space, while a tastefully designed 4 pc bathroom serves the additional bedrooms. An inviting loft area, perfect as a home office or creative studio, offers captivating views of the majestic Niagara Escarpment, ensuring an inspiring backdrop for both work & leisure. The walkout basement is flooded with natural light and includes a bathroom rough-in- offering excellent potential for an in-law suite. The possibilities for this space are endless. Step outside to an entertainers haven. The exposed aggregate patio, aggregate stairs down the side of the house, & a beautiful covered deck accessible from the kitchen make for perfect summer BBQs & gatherings. The in-ground sprinkler system keeps the lush landscaping effortlessly maintained, while the heated garage adds everyday comfort & convenience in the colder months. Set in one of Grimsby's most sought-after neighbourhoods, this home offers quality finishes, a functional layout, & proximity to parks, schools, shopping, & QEW access. (id:50787)
RE/MAX Escarpment Realty Inc.
4 - 445 Pioneer Drive
Kitchener, Ontario
Great Opportunity For 1st Time Buyers To Enjoy This Well Maintained 2 Bedroom, 2 Bath End Unit In Pioneer Glen. Fully Renovated with brand new tiles in kitchen, Fresh paint, Upgraded closets and new carpeting. Close To Schools, Library, Community Centre, Parks, Transit, Located Close To Conestoga College & Shopping, Restaurants & Quick Access To The 401. Not To Be Missed! Walk Out Basement with separate entrance Rented by $1200 . Vacant possession available . (id:50787)
RE/MAX Gold Realty Inc.
298 Eaton Street
Halton Hills (Georgetown), Ontario
Presenting 298 Eaton Street, a spectacular custom-designed residence, where luxury meets nature in perfect harmony. Nestled on an exclusive cul-de-sac & backing onto a serene ravine, this stunning 4+1 bed, 5-bath home offers over 5,000 square feet of refined living space. Every detail has been carefully curated to provide an unparalleled living experience. Step inside & be greeted by soaring ceilings, grand windows, & an abundance of natural light that fills the open-concept living areas. The gourmet kitchen is a chefs dream, featuring top-of-the-line appliances, custom cabinetry, granite counters, & large island. Whether hosting a grand dinner party or enjoying a quiet family meal, the adjoining formal dining area & spacious family room w/ cozy fireplace provide the perfect setting. The expansive primary suite is your personal sanctuary, offering sweeping views of the ravine, a spa-inspired ensuite w/ soaker tub, double vanities, & walk-in relaxing shower. Adding to the elegance is an enormous walk-in closet doubling as a study, w/ wall to wall closets. 3 additional large bedrooms, each w/ ensuite bathroom, ensures family & guests experience the utmost in comfort & privacy. Enjoy seamless indoor-outdoor living w/ a custom covered terrace & private backyard backing directly onto the tranquil ravine, offering unparalleled views & the perfect spot for al fresco dining or quiet contemplation. The finished basement makes for a perfect event space. It has hosted events in the past of over 40 guests comfortably. Adorned w/ cozy fireplace, billiards, & wet bar, your guests won't want to leave. No detail has been overlooked in creating this sophisticated, move-in-ready home, offering the ideal blend of privacy, luxury, & nature. Situated in the south of Georgetown, walking distance to fantastic schools, shopping & minutes to the 401 & Toronto Premium Outlets. This Avon River "Empire" model built in 2011 by Double Oak Home is bursting w/ details. See Schedule C for more! (id:50787)
Keller Williams Real Estate Associates
152 Bighorn Crescent
Brampton (Sandringham-Wellington), Ontario
Beautiful 3 Bedrooms + 1 Bedroom Finished Basement W/Sep Entrance. Very High Demand Area. Basement Was Rented For $1500. Separate Living, Dining And Family Room with Fireplace. Newly Painted, New Windows Roof & Lots More. Close To Trinity Common Mall, Schools, Parks, Brampton Civic Hospital, Hwy-410 & Transit At Your Door**Don't Miss It** (id:50787)
RE/MAX Gold Realty Inc.
549 New England Court
Newmarket (Summerhill Estates), Ontario
This stunning semi-detached home is nestled on a quiet cul-de-sac in the sought-after Summerhill Estates neighborhood of Newmarket. Featuring 3+1 bedrooms and 4 bathrooms, the residence offers between 2,000 to 2,500 square feet of elegant living space. The gourmet kitchen is equipped with high-end appliances, quartz countertops, a center island and ample cabinetry-perfect for culinary enthusiasts. The finished walk-out basement: provides additional living space suitable for a recreation room or home office, with direct outdoor access. Pot lights and 3 inch hardwood floors throughout which enhance its modern appeal. The property is equipped with forced air heating powered by natural gas and central air conditioning, ensuring year-round comfort. A built-in garage with access from the basement offers additional convenience. Situated just steps from scenic trails and transit lines, the home is also minutes away from prestigious institutions such as St. Andrew's College and St. Anne's School, as well as the Newmarket Tennis Club. This property offers a perfect blend of elegance and convenience, making it an ideal choice for those seeking a refined lifestyle in a prime location (id:50787)
Coldwell Banker The Real Estate Centre
211 Kennedy Street W
Aurora (Aurora Village), Ontario
5143 SF plus Fin bsmt w/inviting inground pool. Stone & Brick 'Masterpiece'! Shows to perfection - just move in and enjoy! Soaring 11 ft to 22 ft ceilings. Plank hwd on all 3 levels! 'Open concept' floor plan! Palatial windows! 10 ft openings! Glass railings! Wall of windows in solarium! 2 storey great room! Granite custom accent wall inset! Main floor den w/glass entry and custom built-ins! Massive kitchen - dining - family room - open area w/pot lights! 'Gourmet' Chef's kitchen with 4 person breakfast bar - quality stainless steel appliances built in stainless steel appliances - quartz waterfall counters - custom extended cabinetry - large servery! Sundrenched solarium with skylight! Entertaining sized dining open to spacious family room with inset granite accent wall and walkout to terrace and pool! sumptuous primary bedroom with enticing ensuite with walkout to terrace and huge organized walkin! Big secondary bedrooms each with organized walk-ins and 3pc ensuites! Upper sitting area overlooks great room! Professionally finished walkup lower level. Rec room with wet bar 'open' to games room, gym and nanny/granny or teens 5th bedroom with ensuite - walkin- and separate entrance. Inviting southern exposure. Professionally landscaped rear yard with 2pc bath and lounging area, covered terrace and inviting inground salt water pool! (id:50787)
The Lind Realty Team Inc.
3141 Blazing Star Avenue
Pickering, Ontario
This Brand New Property has room for everyone, including hobby, in-laws room etc. Comes with 5 bedrooms+Office on Main(6), 3 full baths upstairs & Powder on Main. All bedrooms connected to washrooms with 2 Jack & Jill Connections. Laundry conveniently located on 2nd floor, Library on main floor can be used as an office/Den/Room with door and window. The basement has separate entrance by the builder & a Cold Cellar. Fantastic Upgrades include: walk-up basement separate entrance, 200 amp service nema 60 amp 240v electric car charger, rough in gas for b.b.q, smooth celling main & 2nd floor, all tiles in kitchen, baths, entrance, hardwood, kitchen cabinets & electric fireplace. (id:50787)
Century 21 Leading Edge Realty Inc.
1945 Pine Grove Avenue
Pickering (Highbush), Ontario
Sami-Detached Well Maintained Home In The Quiet Family Community Of Highbush, the best area of Pickering. Home Is Situated Within Minutes To Rouge Conservation, Trails, Shopping, Public Transit and Schools. Very nice Porch cover with Glass, open-concept main floor living room combined with dining room, from kitchen walk out to deck and Backyard.2nd floor 3 bedroom and 4 pc bathroom. Basement finished Rec with Laminate floor and pantry. (id:50787)
Homelife/miracle Realty Ltd
213 - 295 Davenport Road
Toronto (Annex), Ontario
Stunning 2-Storey Loft Living In The Annex. Located In Toronto's Historic Creed Building. This Unit Is A Must-Show!! Spacious, Renovated Kitchen With Top Of The Line Appliances, And An Oversized Island. Open Concept Living And Dining Room Are Perfect For Entertaining. Second Floor Includes Master Bedroom with a Sitting Room/Office space and a walk-out to the Terrace. 5-Piece Primary Ensuite. Parking And Locker Included. Show With Confidence! **EXTRAS** Fabulous Location In The Heart Of The Annex & Minutes To Yorkville. Close To Some Of The Best Shops And Restaurants In The City. TTC At Your Doorstep. Exclusive Building With Only 19 Residences. See Feature Sheet For Inclusions/Exclusions. (id:50787)
Harvey Kalles Real Estate Ltd.


