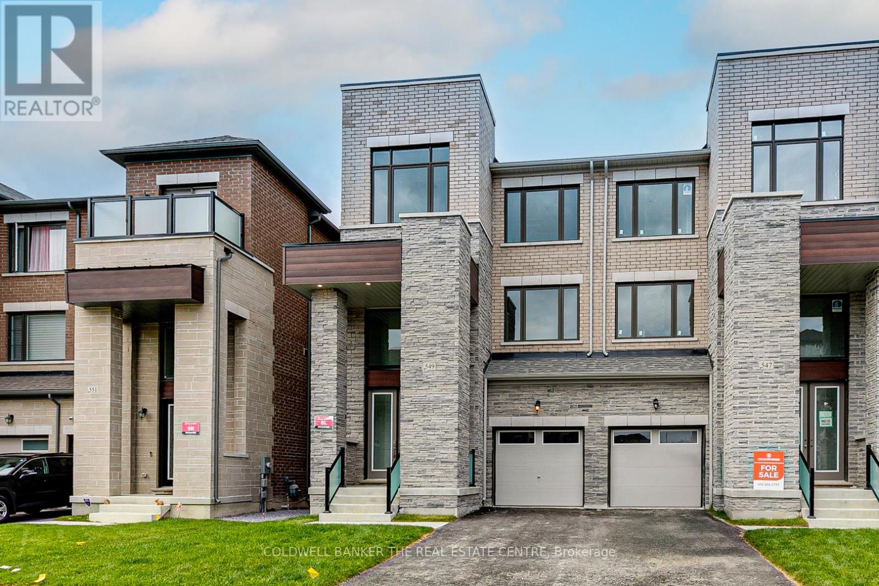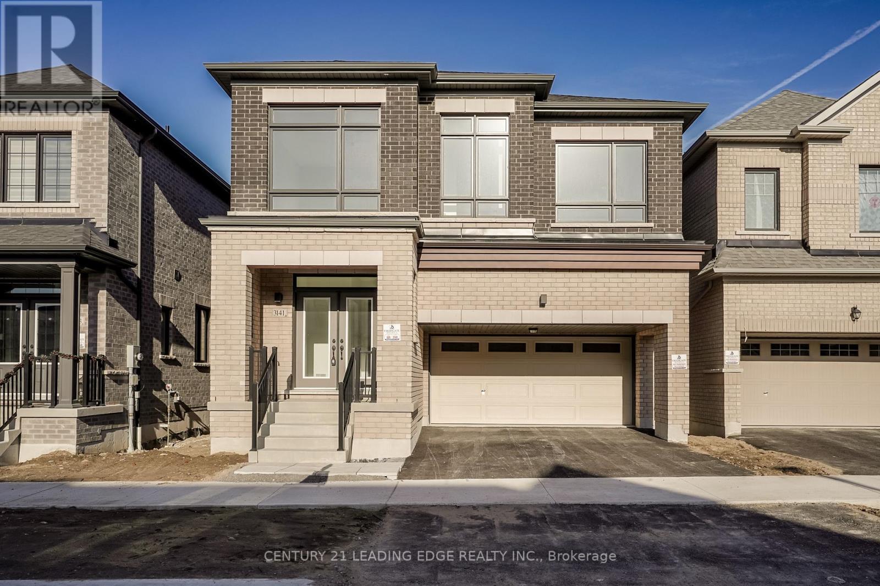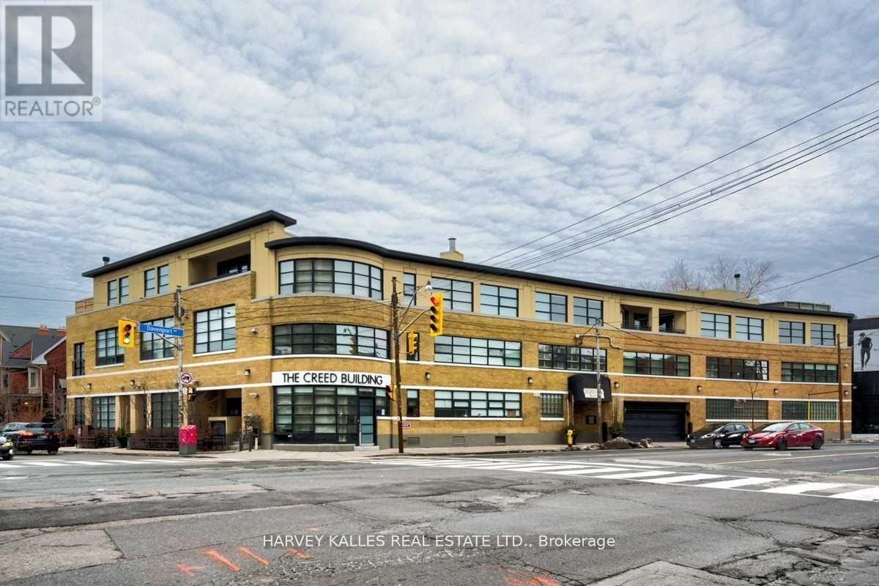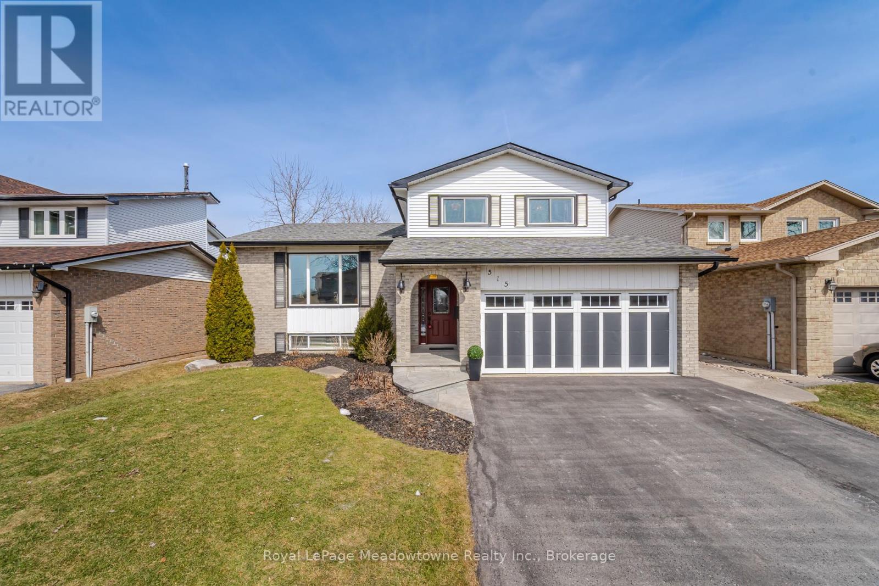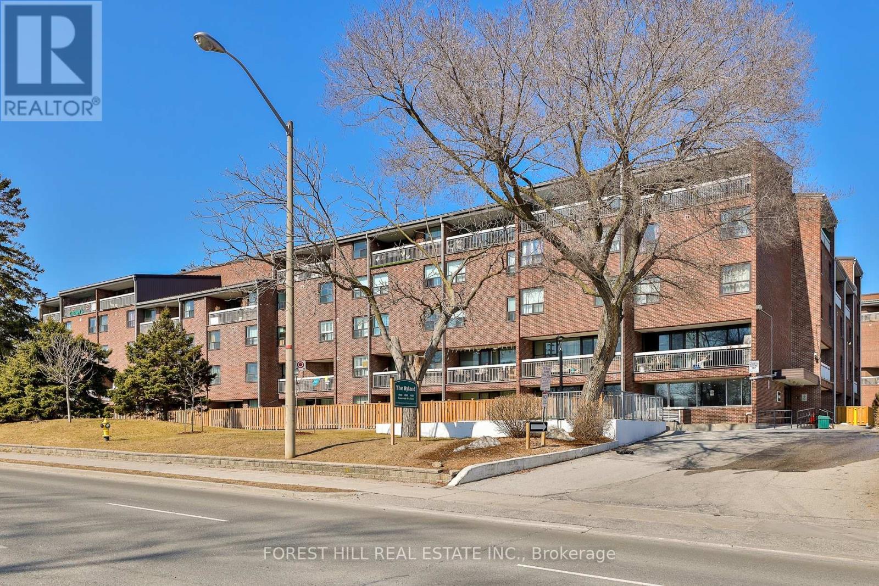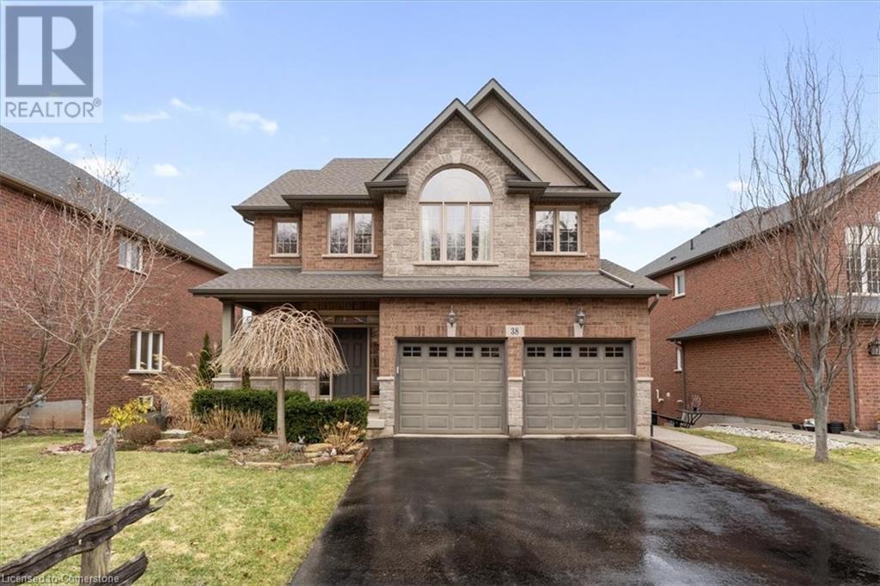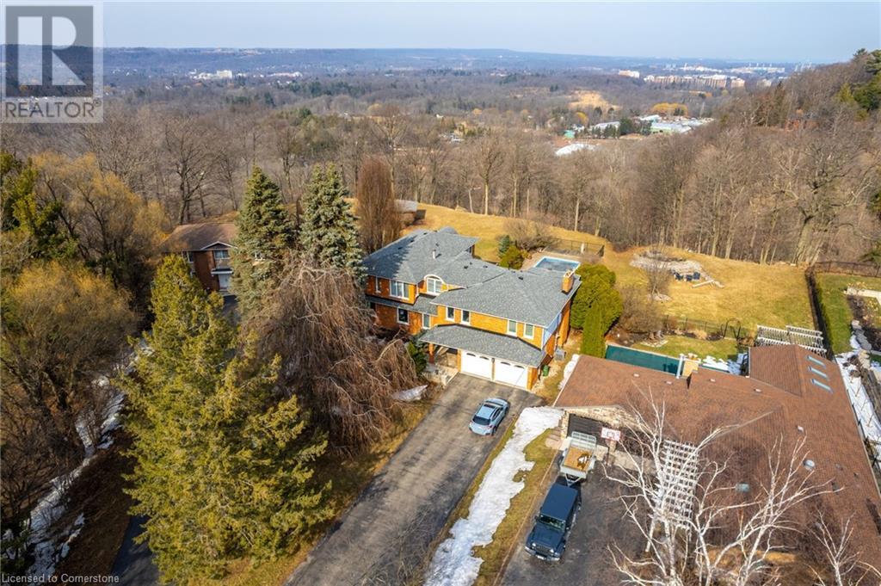549 New England Court
Newmarket (Summerhill Estates), Ontario
This stunning semi-detached home is nestled on a quiet cul-de-sac in the sought-after Summerhill Estates neighborhood of Newmarket. Featuring 3+1 bedrooms and 4 bathrooms, the residence offers between 2,000 to 2,500 square feet of elegant living space. The gourmet kitchen is equipped with high-end appliances, quartz countertops, a center island and ample cabinetry-perfect for culinary enthusiasts. The finished walk-out basement: provides additional living space suitable for a recreation room or home office, with direct outdoor access. Pot lights and 3 inch hardwood floors throughout which enhance its modern appeal. The property is equipped with forced air heating powered by natural gas and central air conditioning, ensuring year-round comfort. A built-in garage with access from the basement offers additional convenience. Situated just steps from scenic trails and transit lines, the home is also minutes away from prestigious institutions such as St. Andrew's College and St. Anne's School, as well as the Newmarket Tennis Club. This property offers a perfect blend of elegance and convenience, making it an ideal choice for those seeking a refined lifestyle in a prime location (id:50787)
Coldwell Banker The Real Estate Centre
211 Kennedy Street W
Aurora (Aurora Village), Ontario
5143 SF plus Fin bsmt w/inviting inground pool. Stone & Brick 'Masterpiece'! Shows to perfection - just move in and enjoy! Soaring 11 ft to 22 ft ceilings. Plank hwd on all 3 levels! 'Open concept' floor plan! Palatial windows! 10 ft openings! Glass railings! Wall of windows in solarium! 2 storey great room! Granite custom accent wall inset! Main floor den w/glass entry and custom built-ins! Massive kitchen - dining - family room - open area w/pot lights! 'Gourmet' Chef's kitchen with 4 person breakfast bar - quality stainless steel appliances built in stainless steel appliances - quartz waterfall counters - custom extended cabinetry - large servery! Sundrenched solarium with skylight! Entertaining sized dining open to spacious family room with inset granite accent wall and walkout to terrace and pool! sumptuous primary bedroom with enticing ensuite with walkout to terrace and huge organized walkin! Big secondary bedrooms each with organized walk-ins and 3pc ensuites! Upper sitting area overlooks great room! Professionally finished walkup lower level. Rec room with wet bar 'open' to games room, gym and nanny/granny or teens 5th bedroom with ensuite - walkin- and separate entrance. Inviting southern exposure. Professionally landscaped rear yard with 2pc bath and lounging area, covered terrace and inviting inground salt water pool! (id:50787)
The Lind Realty Team Inc.
3141 Blazing Star Avenue
Pickering, Ontario
This Brand New Property has room for everyone, including hobby, in-laws room etc. Comes with 5 bedrooms+Office on Main(6), 3 full baths upstairs & Powder on Main. All bedrooms connected to washrooms with 2 Jack & Jill Connections. Laundry conveniently located on 2nd floor, Library on main floor can be used as an office/Den/Room with door and window. The basement has separate entrance by the builder & a Cold Cellar. Fantastic Upgrades include: walk-up basement separate entrance, 200 amp service nema 60 amp 240v electric car charger, rough in gas for b.b.q, smooth celling main & 2nd floor, all tiles in kitchen, baths, entrance, hardwood, kitchen cabinets & electric fireplace. (id:50787)
Century 21 Leading Edge Realty Inc.
1945 Pine Grove Avenue
Pickering (Highbush), Ontario
Sami-Detached Well Maintained Home In The Quiet Family Community Of Highbush, the best area of Pickering. Home Is Situated Within Minutes To Rouge Conservation, Trails, Shopping, Public Transit and Schools. Very nice Porch cover with Glass, open-concept main floor living room combined with dining room, from kitchen walk out to deck and Backyard.2nd floor 3 bedroom and 4 pc bathroom. Basement finished Rec with Laminate floor and pantry. (id:50787)
Homelife/miracle Realty Ltd
213 - 295 Davenport Road
Toronto (Annex), Ontario
Stunning 2-Storey Loft Living In The Annex. Located In Toronto's Historic Creed Building. This Unit Is A Must-Show!! Spacious, Renovated Kitchen With Top Of The Line Appliances, And An Oversized Island. Open Concept Living And Dining Room Are Perfect For Entertaining. Second Floor Includes Master Bedroom with a Sitting Room/Office space and a walk-out to the Terrace. 5-Piece Primary Ensuite. Parking And Locker Included. Show With Confidence! **EXTRAS** Fabulous Location In The Heart Of The Annex & Minutes To Yorkville. Close To Some Of The Best Shops And Restaurants In The City. TTC At Your Doorstep. Exclusive Building With Only 19 Residences. See Feature Sheet For Inclusions/Exclusions. (id:50787)
Harvey Kalles Real Estate Ltd.
515 Clover Park Crescent
Milton (1024 - Bm Bronte Meadows), Ontario
Welcome to this charming home in the mature, family friendly Bronte Meadows neighbourhood. Freshly painted throughout with brand new broadloom in the 3 spacious bedrooms, hall area & upper stairs. Enter through the front door with its attractive sidelight into the spacious main level hall with inside entry from the double garage(GDO & 2 remotes),a 2 piece bathroom, separate laundry room (sep. side entrance here as well) with frontload Whirlpool washer & dryer(2021)and a cozy family room with a gas fireplace and patio doors that lead to a fully fenced, professionally landscaped yard with patio and gazebo. There are lots of cupboards in the eat-in kitchen which overlooks the family room. A window above the double sink overlooks the yard. Features also include a new ceramic backsplash, Whirlpool fridge, double stove &built-in microwave(2022)plus a Maytag dishwasher. A separate dining room and large living room complete this level. Downstairs you'll find a private office and a generous L shaped rec room with lots of windows to let the light shine in. Below this is the sub-basement with 3 separate areas. One area has a window and could be used as a workshop plus two other areas provide lots of storage potential. Beyond this quiet street, you'll find schools, shops, restaurants, places of worship, the hospital and other amenities. If you love the outdoors, Glen Eden has great skiing and there are loads of trails, bike paths and other recreational facilities nearby. We have a lovely Farmer's Market throughout the summer, the First Ontario Arts Centre offering great performances, an Arts program and more. Then there's the Leisure Centre, Sports Centre and Sherwood Community Centre, several arenas, our world famous Velodrome.All electric light fixtures, window coverings, garage door opener and two remotes, Whirlpool fridge, double stove and built-in microwave-2022, Maytag dishwasher-2012, Whirlpool top load washer and dryer-2021, upright freezer and fridge in sub-basement. (id:50787)
Royal LePage Meadowtowne Realty Inc.
11 - 575 Woodward Avenue
Hamilton (Parkview), Ontario
Beautiful 3 Storey Townhome in Hamilton Parkview Community. A 3 Storey Bright Townhouse is equipped with 3 Bedrooms & 2.5 Washrooms with Loads of Upgrades. Large Windows with Lots of Natural Light, Stunning Kitchen with Stainless Steel Appliances, Access to Garage. Generous Size 3 Bedrooms, Large Walk In Close with Good Size Master Bedroom, Large Rec Room at the Entrance Level. Townhome backing onto the Park, Exceptional View. POTL Fee $ 187/ month (id:50787)
Ipro Realty Ltd.
3206 - 832 Bay Street
Toronto (Bay Street Corridor), Ontario
Newly Renovated And Spacious 1 Bedroom + Den With Unobstructed East View! Located In The Heart Of Downtown Toronto! 3Min Walk To Subway, 10Min To U Of T. Floor To Ceiling Windows, 9 Feet Ceilings, Large Balcony. Brand New Laminated Flooring. Brand New Kitchen Cabinets And Granite Countertop & Ceramic Backsplash, Marble Countertop & Undermount Sink In Bathroom. Superb Amenities In Club Burano: Gym, Party Rm, Internet Lounge, Theatre, Boardrm & 3rd Fl Rooftop. Outdoor Swimming Pool. (id:50787)
Mehome Realty (Ontario) Inc.
505 - 4060 Lawrence Avenue E
Toronto (West Hill), Ontario
Welcome to this beautifully maintained 2-bedroom condo in a vibrant, family-friendly neighborhood! Perfect for first-time buyers or investors, this bright and inviting unit offers a functional layout, generous storage throughout, and a full washroom designed for both comfort and convenience. Enjoy seamless urban living with easy access to Highway 401, the University of Toronto Scarborough campus, Centennial College, TTC transit, hospitals, grocery stores, and a variety of restaurants everything you need is just steps away!Move-in ready with tons of potential, this condo is an excellent opportunity to own in a well-connected community. Bonus: WiFi and cable are included in the maintenance fees! Don't miss out, schedule your viewing today! (id:50787)
Forest Hill Real Estate Inc.
38 Bell Avenue
Grimsby, Ontario
A perfect blend of sophistication, comfort, charm & location for those looking to enjoy the best of Niagara living. Located on a quiet dead-end street just steps from Dorchester Estates Park, this 2,383 sq ft home features an open-concept main floor with a bright eat-in kitchen, formal dining room, & spacious living area. Upstairs, the home reveals a private retreat featuring three bedrooms. The luxurious master suite boasts a 5 pc ensuite & ample closet space, while a tastefully designed 4 pc bathroom serves the additional bedrooms. An inviting loft area, perfect as a home office or creative studio, offers captivating views of the majestic Niagara Escarpment, ensuring an inspiring backdrop for both work & leisure. The walkout basement is flooded with natural light and includes a bathroom rough-in—offering excellent potential for an in-law suite. The possibilities for this space are endless. Step outside to an entertainer’s haven. The exposed aggregate patio, aggregate stairs down the side of the house, & a beautiful covered deck accessible from the kitchen make for perfect summer BBQs & gatherings. The in-ground sprinkler system keeps the lush landscaping effortlessly maintained, while the heated garage adds everyday comfort & convenience in the colder months. Set in one of Grimsby's most sought-after neighbourhoods, this home offers quality finishes, a functional layout, & proximity to parks, schools, shopping, & QEW access. Don’t miss your chance to call 38 Bell Avenue home. (id:50787)
RE/MAX Escarpment Realty Inc.
887 Montgomery Drive
Hamilton, Ontario
Discover your dream home in prestigious Ancaster Heights! Welcome to this one-of-a-kind grand residence, boasting over 4,200 square feet of luxurious living space. As you step through the large foyer, you'll find a family room featuring a wood burning fireplace, perfect for relaxation. The elegant formal living room offers a gas fireplace, while the dining room sets the stage for memorable gatherings. Experience the breathtaking sunroom with floor-to-ceiling windows, showcasing views of your spectacular private backyard – a true oasis! Nestled on a pie-shaped lot that’s 150 feet wide across the back, you'll enjoy an inground heated pool, two sheds equipped with electricity and ample outdoor space for entertaining and family fun. This home offers 4 spacious bedrooms, including 2 primary suites one of which has a gas fireplace and each with their own ensuite bathroom and walk-in closets. The lower level rec room and a home office (or 5th bedroom) with oversized windows provide additional versatility to suit your lifestyle and loads of natural light. With stunning views of Tiffany Falls Conservation Area and the Bruce Trail right at your doorstep, outdoor enthusiasts will love this location. Situated on a highly sought-after street that ends in a peaceful cul-de-sac, you’re just a short walk to The Village for unique shopping and dining experiences. Don’t miss this incredible opportunity to own a piece of paradise in Ancaster Heights! Don’t be TOO LATE*! *REG TM. RSA. (id:50787)
RE/MAX Escarpment Realty Inc.
308 - 2300 St Clair Avenue W
Toronto (Junction Area), Ontario
(Open house every Sat/Sun 2-4pm by appointment only.) Welcome to Stockyard Condos by Marlin Spring Developments nestled in the heart of The Junction a prestigious Toronto neighbourhood. Located on the 3rd floor with a South exposure, this spacious 1 bedroom + den suite offers 590 sq ft of living space, tons of natural light, modern finishes, laminate flooring throughout, ensuite laundry and an open concept balcony to unobstructed city views. The inviting open-concept living and dining areas are perfect for relaxation and entertainment. Enjoy the kitchen space thats equipped with contemporary stainless steel appliances, quartz countertops, and a stylish backsplash. The spacious bedroom features a large window and a sizeable closet space. An open-concept L-shaped den offers versatility for a home office or guest accommodation. Parking and locker are available at an additional cost. Vacation possession guaranteed. Building amenities include a 24-hr concierge, gym/exercise room, party/meeting room, outdoor terrace with BBQ area, visitors parking, electric car charging stations, games room and more. Conveniently located near TTC public transit, Stockyards Village, grocery & shopping plazas, restaurants, cafes, parks, banks & other local area amenities. (id:50787)
RE/MAX Metropolis Realty

