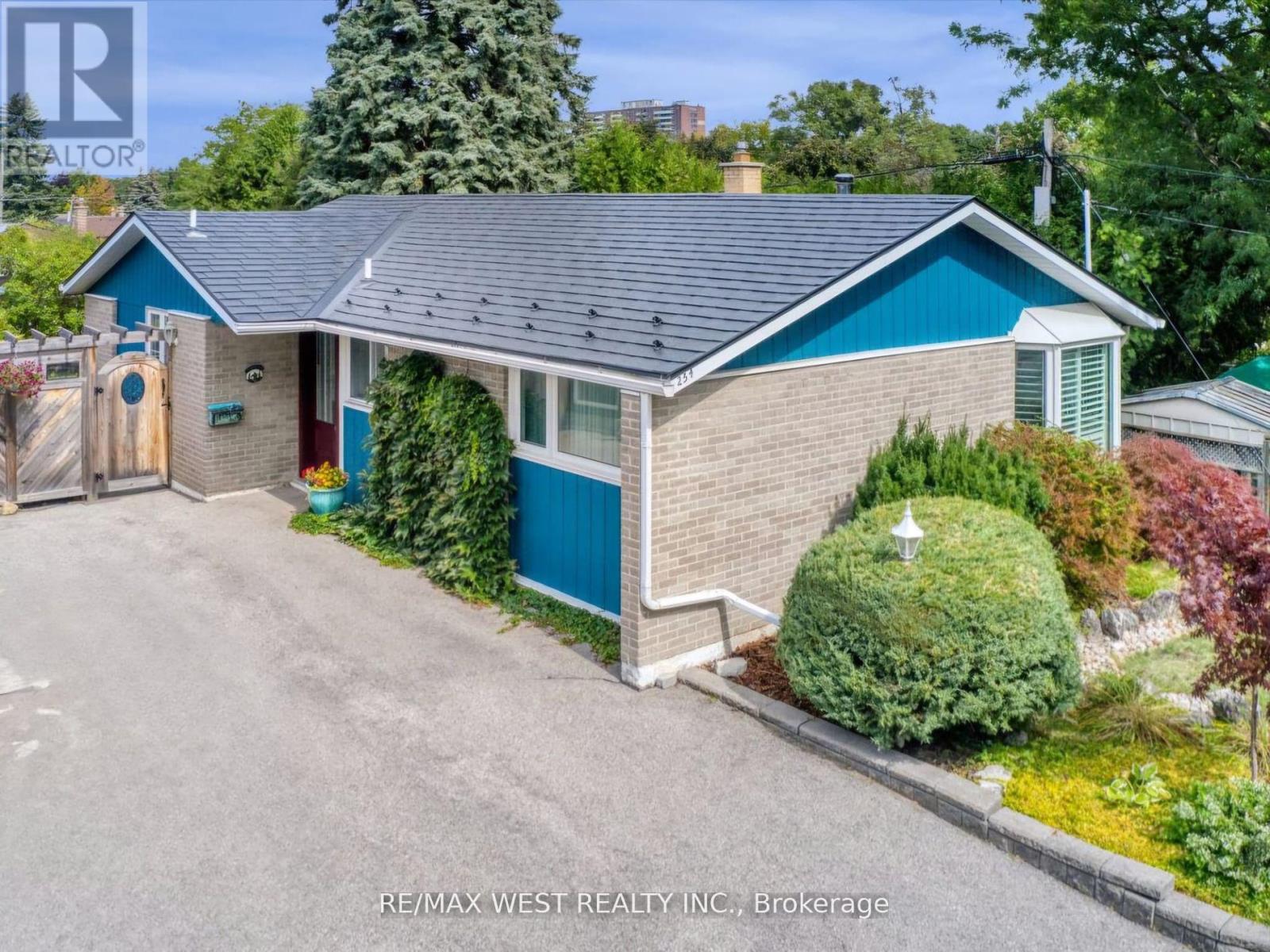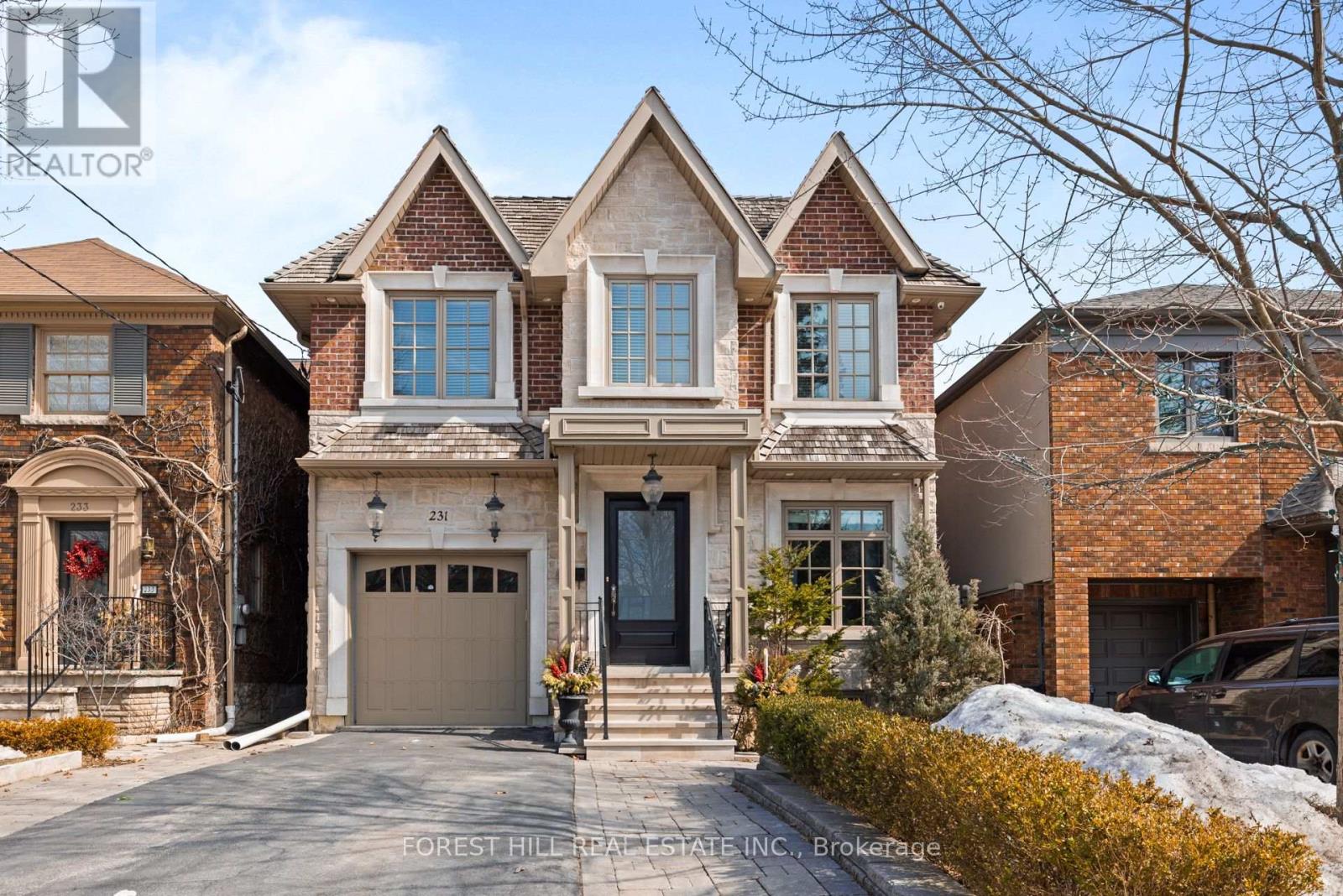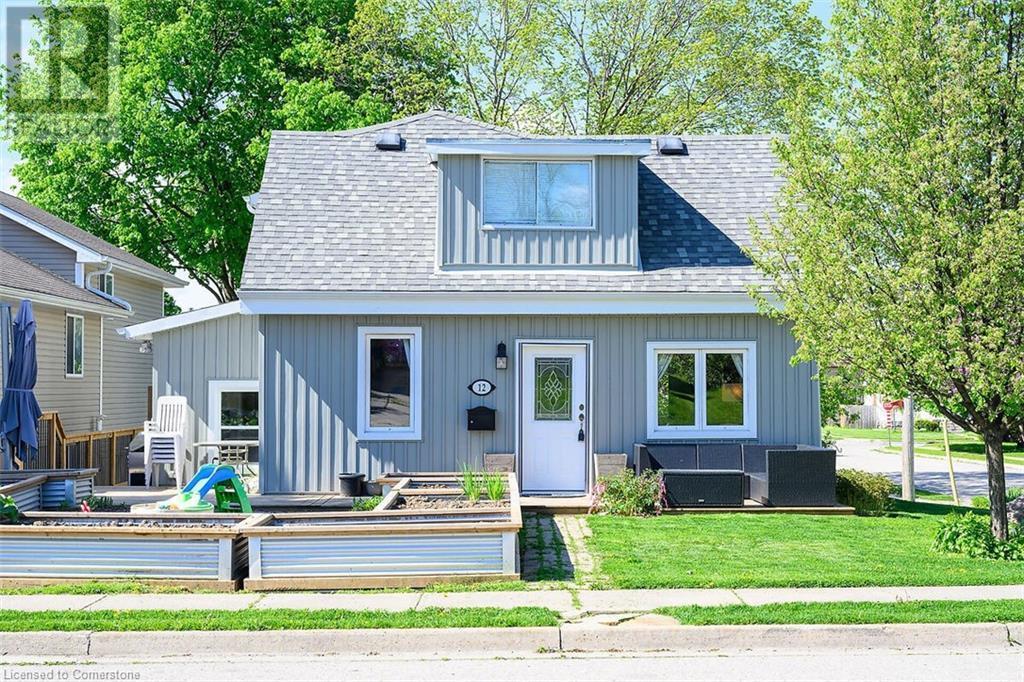47 Birkhall Place
Barrie (Innis-Shore), Ontario
Meticulously maintained by the original owners, this stunning home sits on a beautifully landscaped corner lot with stone walkways and a fenced yard. Located in a family-friendly neighbourhood, you' ll enjoy easy access to schools, parks, and a library perfect for an active, vibrant lifestyle.Step into the sun-filled eat-in kitchen, complete with built-in appliances, skylights, and a walkout to a private patio ideal for morning coffee or outdoor gatherings. The main floor boasts timeless features like hardwood and ceramic floors, elegant columns, rounded corners, knock-down ceilings, and built-in niches that add charm and character. The family room, with its cozy fireplace and custom built-in shelving, is the perfect spot to relax or entertain.Upstairs, the expansive master suite offers a true retreat with a sitting area, dressing room, updated ensuite bath, built-in shelving, and a fireplace. Enjoy the luxury of stepping out onto your private deck for moments of tranquility surrounded by nature.The finished basement offers incredible versatility, featuring a large rec room with a fireplace, a bedroom/home office, and a 3-piece bath perfect for hosting guests, working from home, or relaxing with family.This home is more than a place to live, its a lifestyle of comfort, elegance, and thoughtful design. With its impeccable features and prime location, this is an opportunity you dont want to miss! Huge master suite was supposed to be 2 bedrooms but they were combined. Sitting room/dressing room area could be converted to bedroom by closing off from master and installing door to hallway. (id:50787)
Royal LePage First Contact Realty
1 Orr Drive
Oro-Medonte, Ontario
Discover affordable living in sought after Fergus Hill Estate, just minutes from Orillia and Costco! This charming 2-bedroom mobile home offers a functional and stylish kitchen, a fair- sized lot, and a handy storage shed. The second bedroom is currently being used as an office/flex room, it is large and has the potential to be split into two bedrooms. Sunroom square footage is not included in the overall size. Compass fees include $655 plus $33 for water and testing and $16 for taxes subject to change. Application with Compass Communities requires a $250 administration fee and takes approximately 7 business days. Enjoy the convenience of country style living with city amenities close by. Perfect for downsizers, first time buyers, or anyone seeking a peaceful, well located community. Book your showing today! (id:50787)
Century 21 B.j. Roth Realty Ltd.
44 Hanmer Street E
Barrie (East Bayfield), Ontario
LEGAL BASEMENT APARTMENT! This is a fantastic opportunity to own a well-maintained detached bungalow in one of Barries most convenient neighbourhoods, only a few minutes walk from RioCan Georgian Mall. This home features a fully legal finished basement apartment with a private side entrance and separate laundry perfect for extra income, investment, or comfortable multi-generational living. Enjoy spacious interiors, a modern chefs kitchen, great curb appeal, and a private backyard retreat. Whether you're a first-time buyer, investor, or down sizer, this home offers both comfort and potential. (id:50787)
Royal LePage Your Community Realty
12 Deer Pass Road
East Gwillimbury (Sharon), Ontario
This stunning 4+1 bedroom, 4-bathroom home with **FINISHED BASEMENT** in the charming Sharon Village community offers a unique custom floorplan, making it one-of-a-kind in the entire subdivision. Step inside and be greeted by an open-concept main floor with 9 foot ceilings, ideal for everyday living and entertaining. The modern kitchen boasts a central island, flowing seamlessly into the cozy family room with a fireplace perfect for relaxation. The main level also features a convenient powder room and elegant oak stairs leading to the second floor. Upstairs, you'll find four spacious bedrooms with beautiful hardwood floors, along with two functional full bathrooms. The fully finished basement provides extra living space with an additional bedroom, a laundry room, and ample storage. Step outside to a low-maintenance backyard retreat complete with a beautiful gazebo for outdoor enjoyment and a large shed with power for added convenience. Located within walking distance to local schools and just minutes from Newmarket's Upper Canada Mall and other amenities, this home offers both comfort and convenience. (id:50787)
RE/MAX Hallmark York Group Realty Ltd.
109 Imperial Crescent
Bradford West Gwillimbury (Bradford), Ontario
This beautifully upgraded 4-level backsplit offers a spacious and inviting layout. The main floor features a stylish modern kitchen, open living and dining areas with abundant natural light, and quality finishes throughout. Upstairs, you'll find three comfortable bedrooms with ample closet space. The lower level offers a cozy family room with a fireplace, while the fully finished basement provides extra living space, perfect for a recreation room. It also includes an additional bedroom, ideal for guests or a home office. Outside, a large double deck including built-in benches provides lots of space to entertain outdoors and overlooks a well-maintained backyard. Over $50K in recent upgrades include a renovated bathroom, new appliances, a premium water filtration system, attic insulation, interlocking, and a refreshed deck. Situated in a family-friendly neighborhood, this home is close to parks, schools, and shopping - ready for you to move in and enjoy! (id:50787)
Royal LePage Signature Realty
254 Confederation Drive
Toronto (Woburn), Ontario
Don't miss out on the opportunity to own in the City! This stunning detached bungalow nestled in the desirable neighbourhood of Woburn, near the Scarborough Golf Club. This well-maintained home presents with 3 bedrooms, 2 full bathrooms and a fully finished large basement that has endless possibilities. This professionally landscaped property has a garden shed and a lot size of 43.5 X 120.97, with a walk out patio overlooking the backyard. Close to all amenities, public transit, schools and shopping. Great for commuters: minutes from the Guildwood GO Station and approximately 30 minutes to Toronto City Centre. This quite and mature neighbourhood boasts lots of green space, echoed by the tree lined and winding roads typical of the neighbourhood. Minutes from Cedar Ridge Park, that houses a restored mansion with a series of lush traditional gardens with scenic woods, vistas and walking trails. Extras: Large Windows, B/I Work Shop+ Wet Bar in Large Family Room. Most Windows/Doors replaced+Central Vacuum+Jacuzzi Bathroom Tub+Fully Finished Basement. Interlock Roofing System (installed 2010) 35 years Warranty remaining. HVAC replaced (2017) (id:50787)
RE/MAX West Realty Inc.
8 - 2020 Pharmacy Avenue
Toronto (L'amoreaux), Ontario
Large 3+1 bedrooms freshly-painted well-kept multi-level townhouse is the ideal family home in the highly sought-after L'Amoreaux area. With a newer roof and windows, it provides a serene, sun-filled atmosphere throughout the day, thanks to its south-facing exposure. Features Include: Spacious living room with walk-out to a balcony; Practical open-concept layout with airy bright rooms; Beautiful hardwood floors throughout; Family-sized kitchen with a breakfast table and cozy dining room that overlooks the kitchen and living room; Finished basement with a recently renovated 3-piece bath for added convenience and a Walk-out to a cute yard. Dual heating system including heat pump and baseboards. Don't miss this opportunity, view today. (id:50787)
Right At Home Realty
48 South Woodrow Boulevard
Toronto (Birchcliffe-Cliffside), Ontario
Welcome to this Well Maintained Spacious 3Bedrooms Detached Home located in a Quiet Neighborhood!!! Over 2100 total finished Space Main & Lower Level with Extra Wide Premium Lot. Open Concept large Living/Dining Area and Renovated Kitchen with Backsplash/Quartz Counter top. 3 Good Size Bedrooms and Walk out to Large Backyard with Garden Shed. Lower Level contains an In-Law Suite that has Above Grade Windows. Separate Shared Laundry Area. Close to All Amenities...Schools, Transit, Community Centre, Church & Grocery Stores. Minutes to Bluffers Park, Beaches and Downtown Toronto. MUST SEE....Ready to Move In!!! (id:50787)
Home Choice Realty Inc.
231 Hanna Road
Toronto (Leaside), Ontario
Welcome to 231 Hanna Road, a sophisticated and meticulously designed home offering 4,600 sq.ft. of total living space, including a fully finished basement. This stunning 4+2 bedroom,5-bathroom residence showcases exceptional craftsmanship and modern luxury.Step inside to a grand marble entrance with inlay and a spacious walk-in closet with custom built-ins. The main floor office, bathed in natural light from south- and west-facing windows, features elegant built-ins. The chefs kitchen is a culinary dream, boasting a Sub-Zero refrigerator, Wolf gas range and double built-in oven, Bosch dishwashers, a large island with marble countertops, a Butlers pantry with a wine fridge and sink, and a walk-in pantry. French doors lead to a private backyard oasis, complete with a saltwater pool, hot tub, gazebo, shed, and a natural gas BBQ connection.The primary suite is a true retreat, featuring a double-door walkout to a private terrace, hisand hers walk-in closets, and a spa-like ensuite with marble finishes, a Tubco whirlpool soaking tub, and Kohler fixtures. Three additional ensuite bedrooms provide ample space and privacy. The second-floor laundry room includes a GE washer, dryer, and laundry sink.The lower level offers incredible versatility, with a potential in-law or nanny suite, a wetbar, Whirlpool fridge, natural gas fireplace, granite countertops, and heated floors throughout. Direct access to the backyard enhances seamless indoor-outdoor living. Adouble-height heated garage with loft storage and remote or code access adds further convenience.Equipped with state-of-the-art security and technology, this home includes built-in hardwired speakers, an ALHUA camera system, natural gas fireplaces, a Nest thermostat, and Pella doors and windows.This functional and beautifully designed home features hardwood flooring, skylights, ample storage, & two laundry facilities. throughout. Dont miss this rare opportunity to own a truly exceptional home! (id:50787)
Forest Hill Real Estate Inc.
Right At Home Realty
8 Nanhai Avenue
Markham (Angus Glen), Ontario
Welcome To Your Dream Home At High demanded Union Village. Luxury Brand New 43" Lot Detached House By "Minto". Perfect Layout, Offering 3300 Sqf, 11 Ft Waffle Celing W/Ample Potlights. Chef Inspired Large Kitchen With Top-Line Cabinets, Counters & B/I Appliances, Pantry & Storage , Large Spacious Breakfast Area Walk Out To Deck. Main Flr Office, Direct Access To Garage. All 4 Generally Sized Bedrms With Its Own Ensuite. Master Bedroom Has His/Her W/I Closet, 5 Pc Ensuite, Free Standing Tub, Frameless Glass Shower. 2nd Flr Large Laundry Room With Window & Closet. Long Driver Way Can Accomdate 4 Cars, 200 Amp Capacity, Ev Charger. Great School: Pierre Trudeau Elliot High School. 10-minute driving to GO Station, Highway 404, Markville Mall, And A Variety of Popular Restaurants & Grocery Stores In Central Markham, Etc. (id:50787)
Real One Realty Inc.
12 Broadview Avenue
Cambridge, Ontario
Fabulous starter home on corner Lot in North Galt. Located close to schools, parks, shopping, and Shade's Mill, with easy access to Highway 401. Major renovation with second storey addition was completed in the past 6 years. Updates include new roof; insulation on the entire exterior of house & roof; new vinyl siding on entire house; new wrap-around deck connecting front of house seating area to side entrance; a Cultec underground storm water management system in rear yard that provides drainage for entire roof. The front yard offers custom built raised gardens to grow vegetables as well as an ornamental pear tree, redbud and magnolia. The 2nd storey addition, w/ 4 skylights, can be used as a master suite or family room. (id:50787)
Sutton Group - Summit Realty Inc.
702 - 48 St Clair Avenue W
Toronto (Yonge-St. Clair), Ontario
Welcome to 48 St Clair Ave West, in the heart of Midtown's prestigious Yonge & St Clair neighbourhood. Touted by architect critics as "a touch of Manhattan in Toronto" this luxury unit won't disappoint. The intimacy of a truly Boutique building suite 702 boasts only one a-joining wall to the neighbouring unit. Facing away from the busyness of St Clair, the oversized windows face into a quiet and serene courtyard. Soaring 10 Foot ceilings allow in natural light and the custom Hunter Douglas duo blinds allow for complete control over both comfort and privacy. From top to bottom this once two-bedroom floor plan (easy to change back) is truly "Move-in Ready" this condo unit comes completely furnished- all furnishings are included in the sale price. Imported tiles from Italy, designer European light fixtures, newer high end kitchen appliances, Miele coffee station, built-in columns with speaker insets for surround sound throughout. Easily convertible back to a two-bedroom if desired, the custom Japanese inspired doors with opaque glass allow for an open feel when entertaining, or completely closed off for privacy. Solid core doors throughout, extended in height, bring attention to the detail of crown moulding. Modern pot lighting throughout complimented by wall sconce lighting highlights the numerous original artworks included. Consider it a wonderful house warming gift! Upgraded Kitchen is practical and boasts an additional Pantry area for storage, along with the newer kitchen cabinetry that extends to the ceiling. Wide granite countertop breakfast bar, limestone tile flooring extended through the foyer, kitchen bathrooms and laundry room. The rest I'll leave for you to discover, and there are plenty more (such as custom built-in desk and cabinetry). Okay, I'll stop! See the attachment for more features on this truly one-of-a kind luxury suite in midtowns best building. (id:50787)
Real Estate Homeward












