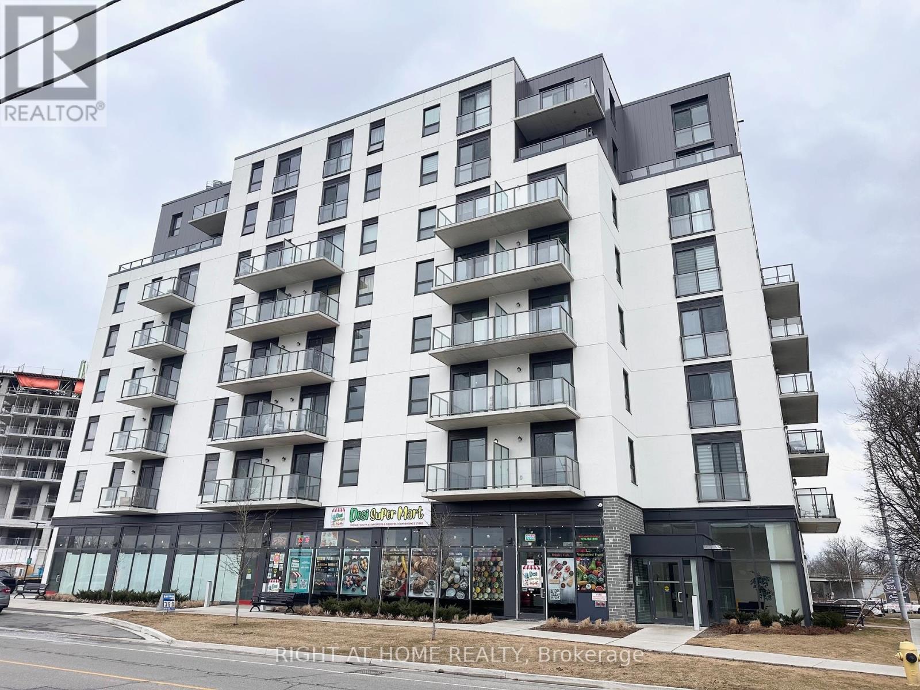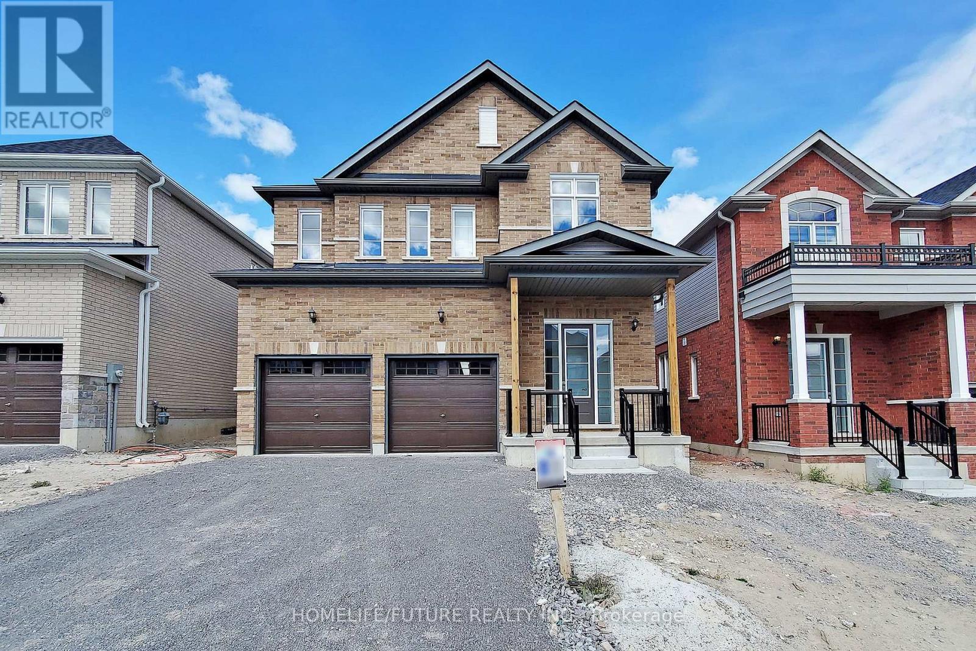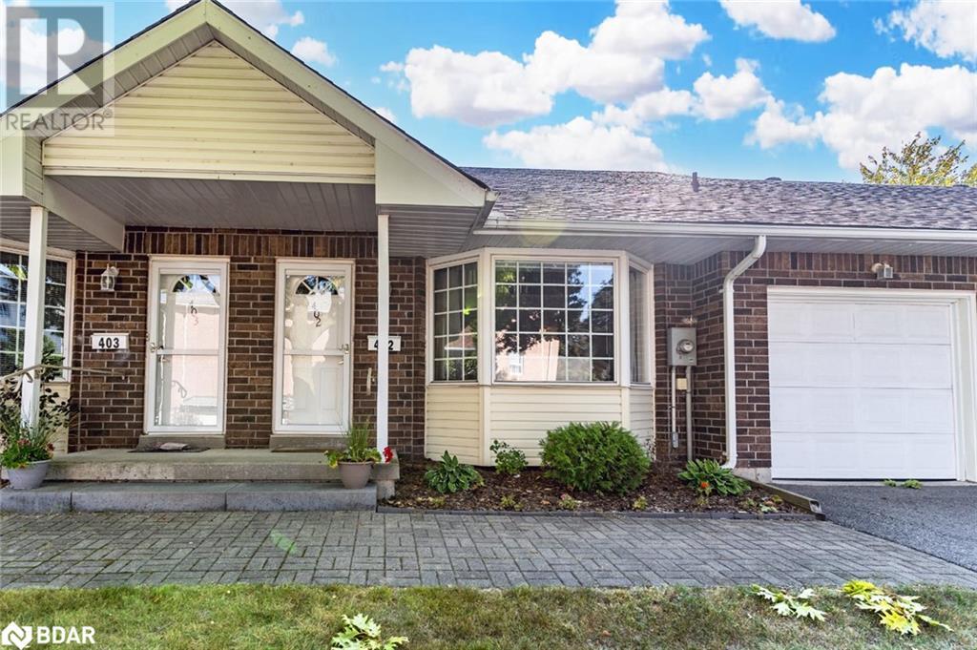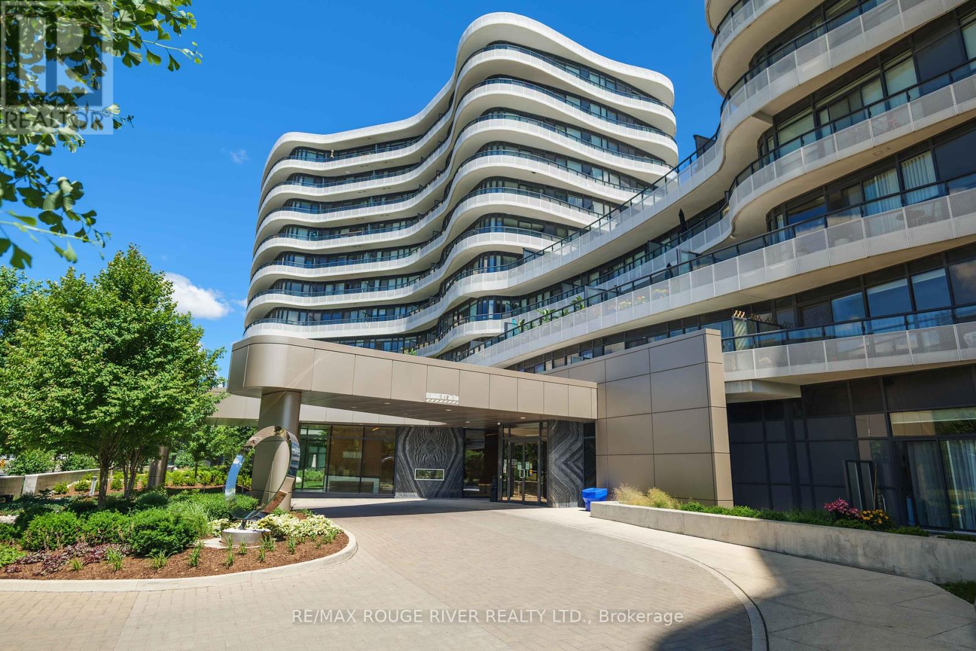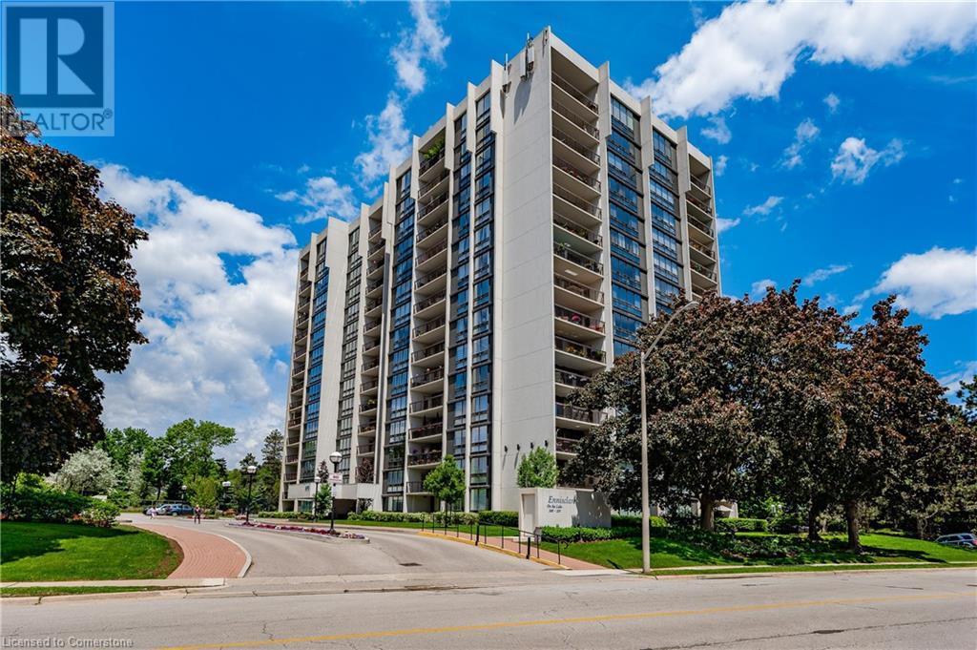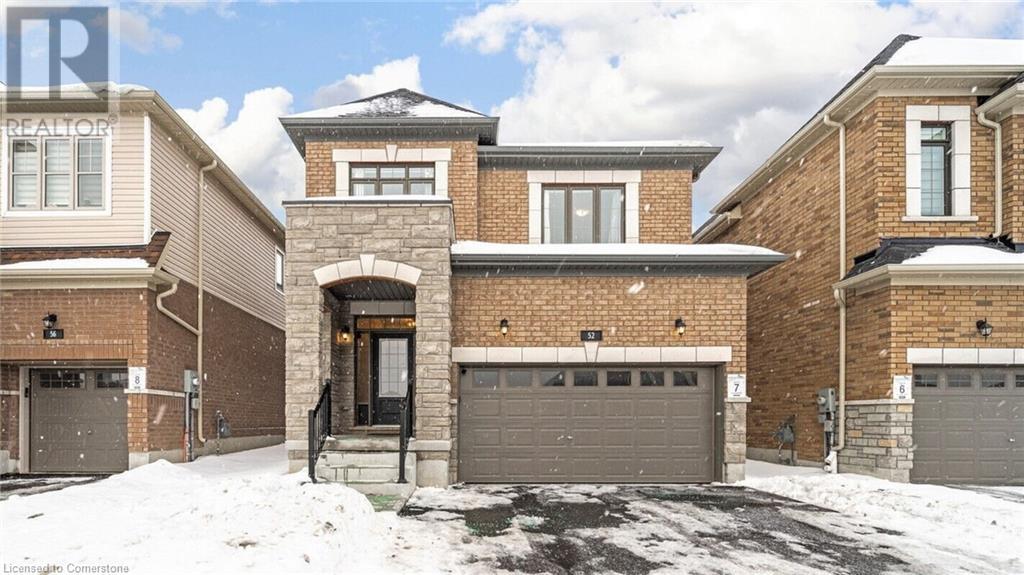806 - 7 Erie Avenue
Brantford, Ontario
First Time Buyer and/or Investor's Dream Buy! Affordable, Spacious 1 Bedroom + Study with an Open Balcony with South View, 1 Parking & 1 Locker on the Top Floor of this Contemporary 2 Year New Building at the Grand Bell Condos Development, Strategically Located in Lower Downtown Brantford! Spacious Kitchen Featuring Long Island with Breakfast Bar, Deep Pantry Storage Drawers, Stainless Steel Appliances, Quartz Countertops, Elegant Subway Tiled Backsplash, & Combo Microwave Rangehood. Bedroom Comes with a Triple Closet & Can be Open Concept with Living Room! Spacious Study Area Perfect for an at Home Office. Peaceful High Floor View From Balcony. Loft Style Ceilings, Luxury Vinyl Flooring, Modern Light Fixtures! Convenient En-Suite Stacked Laundry! Beautiful 3-Peice Bathroom with Floating Vanity & Lavish 12x24 Floor & Shower Tiles. The Location is Exceptional, One of the Best in the City, Walkable to the Casino, Wilfried Laurier University Campus, Conestoga College Campus, Brantford Transit Bus Terminal, Nipissing University Campus, City Hall, Earl Haig Water Park, Rivergreen Park, Fordview Park, Brantford Civic Centre, FreshCo, Shopping Plaza with Over 10+ Restaurants & Businesses, Shallow Creek Park, Grand River, Public Library, YMCA, Trails, Sanderson Centre Brantford Mosque, & More! Amenities Include a Gym, Party Room, Media/Meeting Room, Huge Shared Deck & Future Rooftop Amenities! 2 More Future 14 Storey Builds & Parking Garage with Rooftop Amenities to be Added Currently Under Construction to Make This Development a Huge & Thriving Community & a Place Where People Want to Live & Play. Convenient Businesses Located on Ground Floor. Perfect For Young Professionals as a Starter Home or a Rental with Good Income & Cap Rate. Get in Early & Don't Miss Out on This Absolutely Amazing & Affordable Opportunity! (id:50787)
Right At Home Realty
7 Erie Avenue Unit# 806
Brantford, Ontario
First Time Buyer and/or Investor's Dream Buy! Affordable, Spacious 1 Bedroom + Study with an Open Balcony with South View, 1 Parking & 1 Locker on the Top Floor of this Contemporary 2 Year New Building at the Grand Bell Condos Development, Strategically Located in Lower Downtown Brantford! Spacious Kitchen Featuring Long Island with Breakfast Bar, Deep Pantry Storage Drawers, Stainless Steel Appliances, Quartz Countertops, Elegant Subway Tiled Backsplash, & Combo Microwave Rangehood. Bedroom Comes with a Triple Closet & Can be Open Concept with Living Room! Spacious Study Area Perfect for an at Home Office. Peaceful High Floor View From Balcony. Loft Style Ceilings, Luxury Vinyl Flooring, Modern Light Fixtures! Convenient En-Suite Stacked Laundry! Beautiful 3-Peice Bathroom with Floating Vanity & Lavish 12x24 Floor & Shower Tiles. The Location is Exceptional, One of the Best in the City, Walkable to the Casino, Wilfried Laurier University Campus, Conestoga College Campus, Brantford Transit Bus Terminal, Nipissing University Campus, City Hall, Earl Haig Water Park, Rivergreen Park, Fordview Park, Brantford Civic Centre, FreshCo, Shopping Plaza with Over 10+ Restaurants & Businesses, Shallow Creek Park, Grand River, Public Library, YMCA, Trails, Sanderson Centre Brantford Mosque, & More! Amenities Include a Gym, Party Room, Media/Meeting Room, Huge Shared Deck & Future Rooftop Amenities! 2 More Future 14 Storey Builds & Parking Garage with Rooftop Amenities to be Added Currently Under Construction to Make This Development a Huge & Thriving Community & a Place Where People Want to Live & Play. Convenient Businesses Located on Ground Floor. Perfect For Young Professionals as a Starter Home or a Rental with Good Income & Cap Rate. Get in Early & Don't Miss Out on This Absolutely Amazing & Affordable Opportunity! (id:50787)
Right At Home Realty Brokerage
534 Clayton Avenue
Peterborough North (North), Ontario
This Charming Single Detached is the Perfect Place to Call Home. With a cozy fireplace, spacious backyard, and plenty of Natural Light, You'll never want to leave. A Great Classic Starter Home with Great Bones. This Four Bedroom with three and a half bath modern offers inspiring spaces and an exceptional amount of outdoor backyard space. Don't Miss this Classic Beauty. Less than 4 Years Old. Solid Brick House with Double Car Garage. Laundry Upstairs. Master has 5Pc En-Suite. Prime Location in a Desirable Neighborhood. Close Proximity to Schools, Parks, and Re Creational Facilities. Min Drive to Shopping Centers, Restaurants and Entertainment Options. This House offers an unparalleled cosmopolitan lifestyle that's perfect for professionals and urban enthusiasts alike. Fleming College, Trent University are very short Drive as well. Nearby Outdoor activities like hiking Trails, Biking Paths or Golf Courses. Convenient access to major Highways or transportation routs. Very Functional Layout. Close to all the Major Amenities. Please, Visit the Virtual Tour. Don't Miss the Opportunity. (id:50787)
Homelife/future Realty Inc.
Stan014 - 1235 Villiers Line
Otonabee-South Monaghan, Ontario
The most incredible value for money family cottage! Step into your own oasis nestled in the forest with this 2012 Northlander! This quaint cottage is equipped with 2 bedrooms, 1 bathroom and an open living room that steps out on the brand-new side deck. You feel enveloped in the beauty of nature with this cottage. Bellmere Winds is the summer destination for the whole family with amenities like the 18-holechampionship golf course, beach, 2 heated swimming pools, splash pad, playground, gym, multi sportcourt and more! *For Additional Property Details Click The Brochure Icon Below* (id:50787)
Ici Source Real Asset Services Inc.
For081 - 1235 Villiers Line
Otonabee-South Monaghan, Ontario
This charming three-season, two-bedroom fully furnished cottage on Rice Lake offers a cozy retreat. Featuring an open concept living area with large windows for a stunning view, a cozy kitchen, and spacious deck for outdoor dining. The surrounding areas boast fishing, boating and on-site amenities such as: a heated saltwater pool, multi-sports court, onsite gym, playground, and splash pad. Ideal for families and couples seeking relaxation by the water! *For Additional Property Details Click The Brochure Icon Below* (id:50787)
Ici Source Real Asset Services Inc.
40 Museum Drive Unit# 402
Orillia, Ontario
IMMACULATELY MAINTAINED CONDO TOWNHOME FEATURING TIMELESS FINISHES & EFFORTLESS ACCESS TO AMENITIES & LAKE COUCHICHING! Welcome to this stunning 1.5-storey condo townhome nestled in an amazing community offering low-maintenance living at its finest! Just a short walk to the Leacock Museum National Historic Site, with walking and biking trails nearby and convenient access to Lake Couchiching, Lake Simcoe, and Tudhope Park. Step inside and be captivated by the spacious interior boasting over 1,900 sq ft of living space, meticulously maintained and radiating true pride of ownership throughout. The living room impresses with its vaulted ceiling and bay window, creating a bright and airy atmosphere, while the dining room offers a seamless transition to outdoor entertaining with a sliding glass door walkout to the deck. The heart of the home is a beautifully designed kitchen featuring timeless white cabinets topped with crown moulding, a subway tile backsplash, ample storage, and a convenient butler's pantry. Neutral-toned hardwood floors add a touch of elegance to this home. The main floor also includes a convenient laundry room. Retreat to the primary bedroom with a 4-piece ensuite and walk-in closet. The versatile loft space is perfect for a home office, reading nook, or guest area. Plus, the unfinished basement offers endless potential for customization. The condo fee includes exclusive access to the private community clubhouse, Rogers Ignite phone, cable, and internet, common elements, lawn maintenance, and snow removal. This is your chance to experience stress-free living in an unbeatable location! (id:50787)
RE/MAX Hallmark Peggy Hill Group Realty Brokerage
30 Taylor Drive
Orillia, Ontario
This beautifully maintained townhome is move-in ready and offers a bright, modern living space on a quiet, private road in the heart of Orillia. Featuring 9ft ceilings and an open-concept design, this home boasts a sleek kitchen with nice appliances, new light fixtures, and a spacious primary bedroom with ensuite and a walk-in closet. Enjoy the convenience of upper-level laundry, a main floor office, and a walkout to a large deck. The unfinished basement provides extra storage or future potential. Located minutes from parks, lakes, trails, shopping, dining, and top-rated schools, this home offers the perfect balance of convenience and tranquility. (id:50787)
RE/MAX Right Move
607 - 99 The Donway Way
Toronto (Banbury-Don Mills), Ontario
Super Chic Flair Condos! Spacious one bedroom, one bath, locker, and one underground parking space! Beautiful south west views of the City with CN Tower and downtown core! Open Balcony, ensuite laundry, 24 Hr Concierge, Rooftop Terrace, BBQ. Gym, Party room. Live at the Shops of Don Mills with everything on your doorstep, trendy shops, restaurants, easy access to DVP and 401. Public transit also on your doorstep. (id:50787)
RE/MAX Rouge River Realty Ltd.
21b Brian Drive
Toronto (Pleasant View), Ontario
Move in Condition. Fabulous Detached In Much Sought After Brian Village! Amazing Location Know For Close Proximity To Great Schools W/Fr Immersion Like Brian Ps, York Mills. This Lovely Home Features Main Floor Ideal For In-Laws Or Income Potential With W/O To Beautiful Backyard. Large Eat-In Kitchen With Center Island And W/O To Large Deck, Juliette Balcony In Living Room.Hardwood Floors Throughout, Main Floor Laundry On 2nd Fl. Ttc Steps Away. Dvp & 401 W/In. Mins. Incl:Stainless Steel Appliances, Over The Range Microwave,Dishwasher,Washer,Dryer,Window Coverings, Elfs.*Aaa Tenant Only. Tenant Pay All Utilities And Hot Water Rental. Tenant Insurance Is The Must. Tenant responsible for snow removal and lawn work** (id:50787)
Real One Realty Inc.
2175 Marine Drive Unit# 1501
Oakville, Ontario
Welcome to the sought after - Ennisclare on the Lake! Beautiful, unobstructed views of Bronte Village & the Niagara Escarpment. This sun-filled corner suite has been completely renovated! near 1555 square feet with two bedrooms, 2 full baths & private den. A generous foyer with large closet leads to custom kitchen outfitted with ample cabinetry, quartz counters, stainless steel appliances, perfect for entertaining. The formal dining room overlooks the living room featuring floor to ceiling windows and walkout to extra-large balcony with gorgeous scenic views. Primary bedroom suite offers walk in closet, sliding door walkout to the balcony, floor to ceiling windows & 4-piece ensuite bathroom. Bright 2nd bedroom equipped with large windows, convenient spacious den offers fabulous views of Niagara Escarpment, main bathroom with shower along with spacious in-suite laundry room completes this well appointed unit has new hardwood thru out,2 new heating/cooling systems & all utilities included! (id:50787)
Heritage Realty
52 Lumb Drive
Cambridge, Ontario
elcome to your dream home! This exquisite 2147 Sqft of detached residence is just 1 year old. This Brick & Stone Detached Home is located in a Prime Location of Cambridge. 5 minutes from the Hwy 401, 40 Minutes from Brampton and 30 Mins to Mississauga. Step into a bright and airy Separate LIVING AND DINING SPACE, enhanced by large windows and gleaming engineered Hardwood floors. The gourmet Kitchen boasts Quartz Countertops, a spacious BREAKFAST AREA, and direct access to a charming patio perfect for morning coffee or entertaining guests. A beautifully crafted stained oak staircase leads to the upper level, where the luxurious primary suite awaits, complete with a walk-in closet and a spa-like 4-piece ensuite. 3 additional generously sized bedrooms offer ample closet space, complemented by the convenience of an upper-floor Laundry Room. Ideally situated in a prime location, this home offers an unmatched living experience. Designed with both comfort and functionality in mind, this home includes a Separate Entrance to Basement, a robust 200 AMP electrical panel, an electric vehicle rough-in in the garage, and large basement windows that bathe the lower level in natural light. Don't miss the opportunity to make it yours! (id:50787)
RE/MAX Realty Services Inc.
52 Lumb Drive Drive E
Cambridge, Ontario
Welcome to your dream home! This exquisite 2147 Sqft of detached residence is just 1 year old. This Brick & Stone Detached Home is located in a Prime Location of Cambridge. 5 minutes from the Hwy 401, 40 Minutes from Brampton and 30 Mins to Mississauga. Step into a bright and airy Separate LIVING AND DINING SPACE, enhanced by large windows and gleaming engineered Hardwood floors. The gourmet Kitchen boasts Quartz Countertops, a spacious BREAKFAST AREA, and direct access to a charming patio perfect for morning coffee or entertaining guests. A beautifully crafted stained oak staircase leads to the upper level, where the luxurious primary suite awaits, complete with a walk-in closet and a spa-like 4-piece ensuite. 3 additional generously sized bedrooms offer ample closet space, complemented by the convenience of an upper-floor Laundry Room. Ideally situated in a prime location, this home offers an unmatched living experience. Designed with both comfort and functionality in mind, this home includes a Separate Entrance to Basement, a robust 200 AMP electrical panel, an electric vehicle rough-in in the garage, and large basement windows that bathe the lower level in natural light. Don't miss the opportunity to make it yours! (id:50787)
RE/MAX Realty Services Inc M

