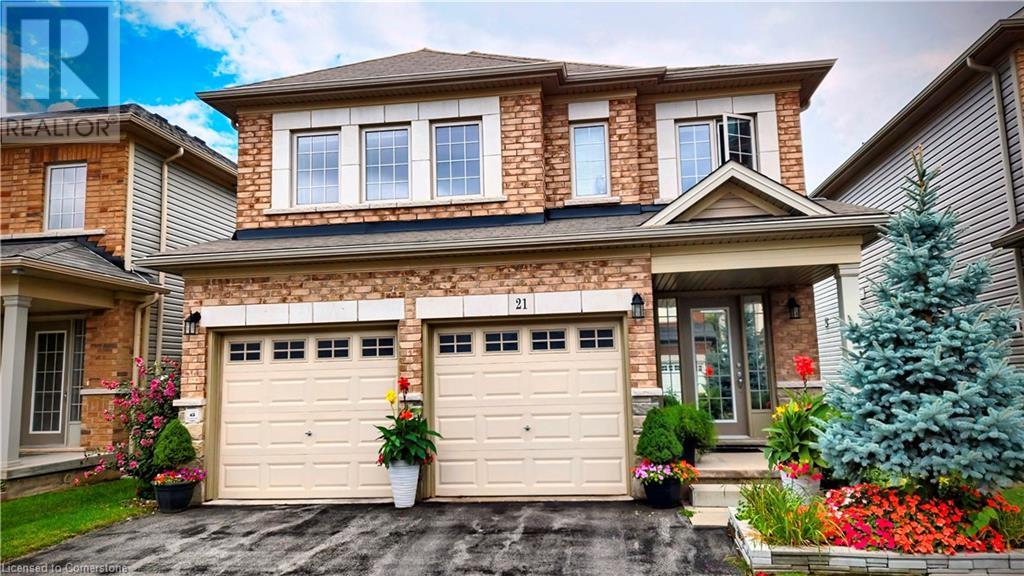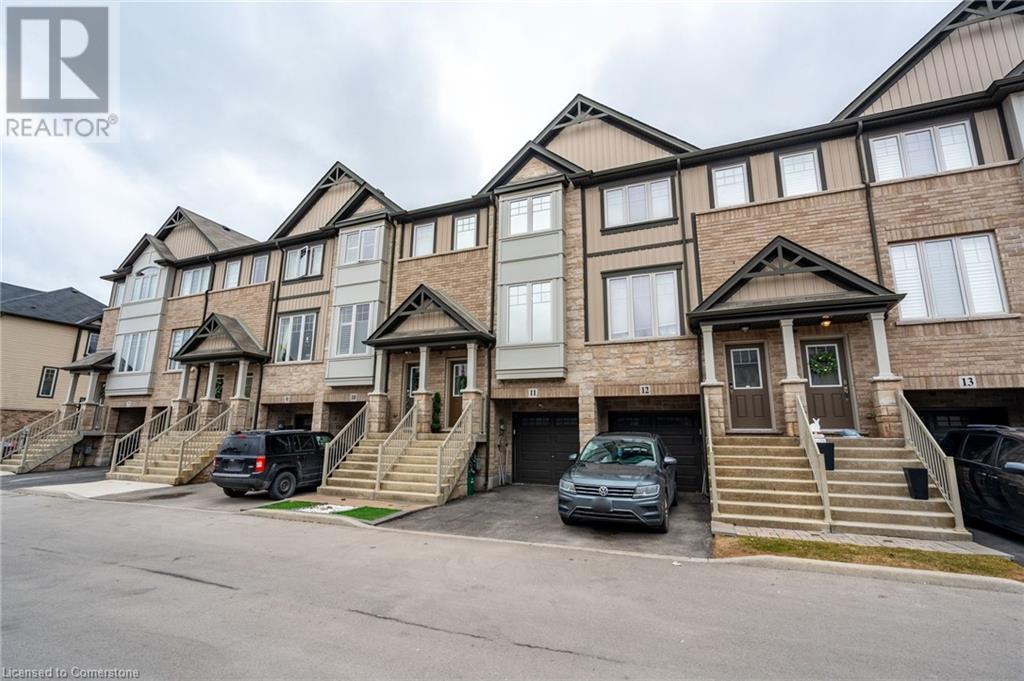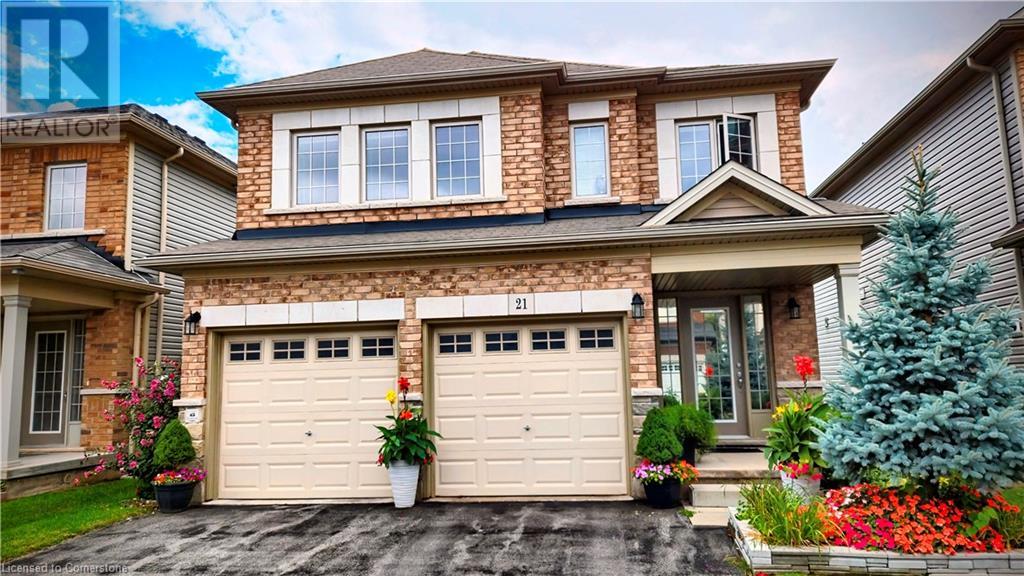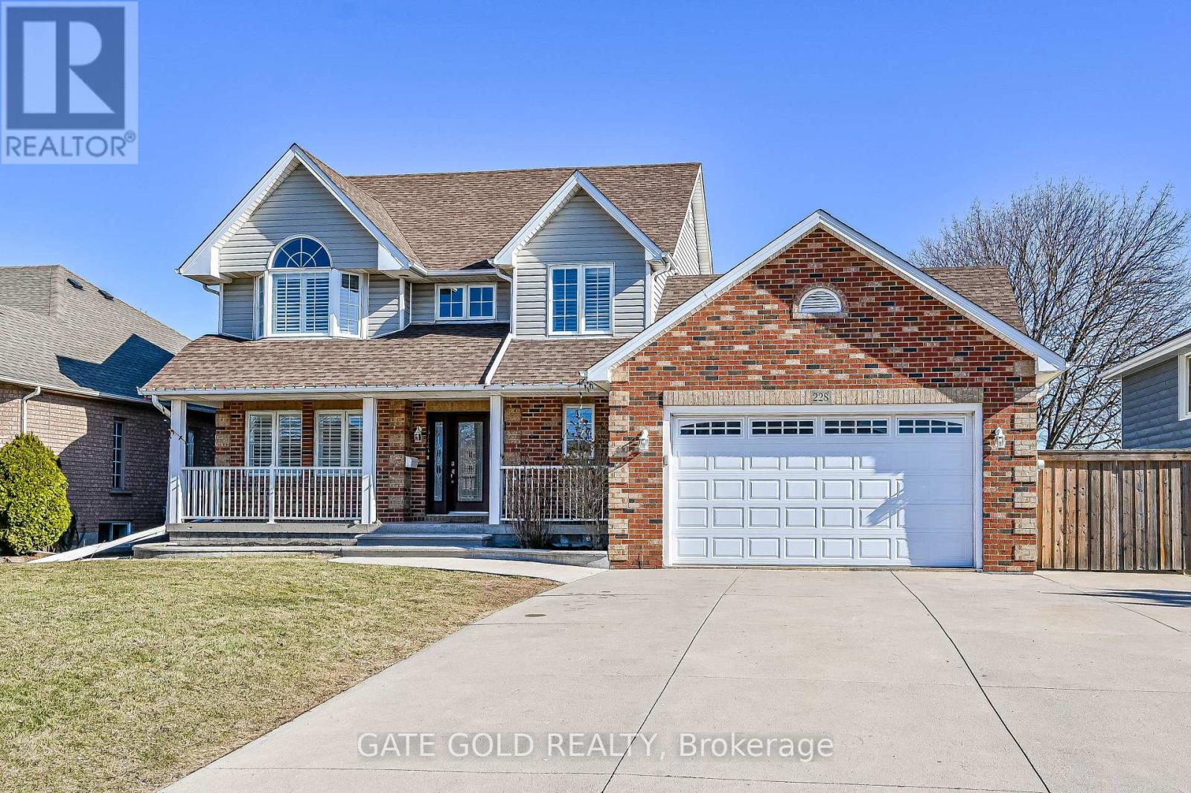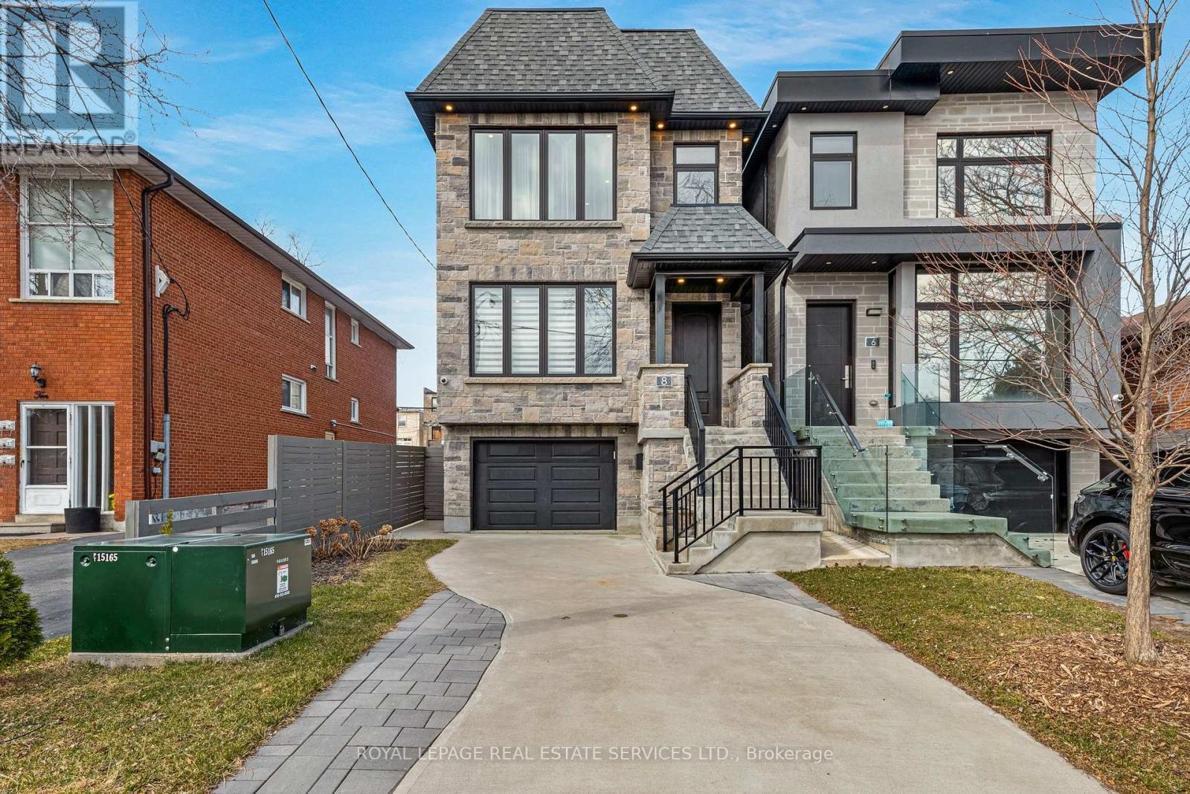4 Berger Avenue
Markham (Box Grove), Ontario
Welcome to 4 Berger Avenue, a stunning home in the highly desirable community of Box Grove. Nestled among many multi-million-dollar mansions and situated in a family-friendly neighborhood, this home offers true convenience. Just steps away from parks, schools, community centre, library, local golf course, and minutes drive from all of your favourite shops from Costco to Longos and easy access to Highway 407. Step inside to a grand entrance with soaring ceilings, setting the tone for this elegant home. Boasting a very impressive 3,861sqft, you'll have an abundance of luxurious living space for all your needs and more! The expansive family room is perfect for entertaining or relaxing with a built-in fireplace, while the adjacent den offers an ideal space for a home office or study. The spacious kitchen is a chef's dream, featuring expansive countertop space for meal prep and a seamless connection to the dining room for gatherings. Plenty of cabinet space ensures everything has its place, while the cozy breakfast area provides a comfortable setting to enjoy your morning coffee. Upstairs, you'll find four generously sized bedrooms, each with their own ensuite bathroom and walk-in closet, offering ultimate comfort, privacy, and ample storage. The master suite is every homeowner's dream, featuring a grand double-door entrance and two spacious his and hers walk-in closets. The 5-piece ensuite bathroom includes a luxurious shower and separate soaking tub, providing a perfect space to unwind after a long day. And with California wood shutters fitted throughout the entire home, you'll enjoy all the perfect level of privacy! This home truly has it all don't miss the opportunity to make it yours! (id:50787)
Century 21 Percy Fulton Ltd.
76 Shellamwood Trail
Toronto (Agincourt North), Ontario
* Location, Location, Location! Nestled in the prestigious neighborhood of North Agincourt, this well-maintained 2-storey detached home offers the perfect blend of comfort, convenience, and style.* Features You'll Love: Top Schools Nearby: Steps away from the renowned Agincourt Collegiate Institute and Mary Ward Secondary School, ensuring excellent education opportunities. Prime Connectivity: Close proximity to the nearly completed future McCowan Subway Station for effortless commuting.* Interior Highlights: Upgraded Kitchen: Recently renovated with a stunning maple wood cabinets, quartz countertops, and elegant 2x2 porcelain tiles. Modern Bathrooms: Thoughtfully updated for a sleek, contemporary feel. Income Potential: Finished basement with a separate entrance, perfect for generating rental income or accommodating extended family. Concrete pathway from driveway to the basement entrance.* Outdoor Oasis: Backyard Retreat: Professionally finished deck with a built-in bench, ideal for private BBQ gatherings and relaxing evenings. Don't miss this rare opportunity to own a gem in North Agincourt! This home is a perfect blend of comfort, style, and investment potential .Heat pump installed in 2024 (id:50787)
Right At Home Realty
77 Avery Crescent Unit# 21
St. Catharines, Ontario
Luxurious 4-Bedroom, 4 bathroom move-in ready home with a spacious finished walkout basement bathed in natural light thanks to the unique south-facing slopped lot with picturesque views of the Garden City Golf Course. The home is located in a private and peaceful community in St. Catharines. Road maintenance, snow clearing, and grass cutting are all taken care of so you can enjoy a truly low-maintenance lifestyle in a quiet, private neighborhood. The open-concept main level is perfect for entertaining, featuring large patio doors that lead out to a raised deck, where you can relax and take in the scenic views of the Golf Course. The finished walkout basement with its large windows creates a bright and airy lower level with direct access to the backyard. Parking is a breeze with a 2-car garage and a spacious 2-car driveway, offering ample room for vehicles and storage. Tucked away in a serene community yet close to amenities, HWY 406, QEW, Hospital, shopping and much more, this home is an ideal retreat for those seeking peace, privacy, and a maintenance-free lifestyle. (id:50787)
RE/MAX Escarpment Golfi Realty Inc.
8 Nelles Road N Unit# 9
Grimsby, Ontario
A RARE GEM IN THE HEART OF GRIMSBY … Discover the perfect blend of function, style & location in this beautifully upgraded 2-storey freehold townhome, tucked away on a private road in one of Grimsby’s most desirable and exclusive enclaves – Josie’s Landing. 9-8 Nelles Road North is just minutes from the hospital, schools, parks & the vibrant downtown w/shopping, dining & easy QEW access, this is small-town charm w/big city convenience. Step inside to 9-ft ceilings & an open concept main floor that exudes warmth & comfort. The lovely dining area also features a custom floating desk & millwork that mimics the stunning FIREPLACE FEATURE. The bright and spacious living room opens to the chef-inspired kitchen, showcasing custom, deep acrylic cabinetry, a WATERFALL ISLAND, gas range, and QUARTZ countertops & backsplash - elevated w/undermount lighting & thoughtful storage upgrades. Enjoy seamless indoor-outdoor living w/direct access to your private, fully fenced backyard oasis, landscaped w/lush perennial gardens, climbing roses, hydrangeas & charming, covered gazebo. Upstairs, two generous bedrooms each offer their OWN PRIVATE ENSUITE, including a primary retreat w/walk-in closet, updated lighting, and large windows flooding the room w/natural light. The large second-floor laundry room w/B/I storage adds everyday convenience. The PROFESSIONALLY FINISHED LOWER LEVEL (2021) provides an expansive family room, 2-pc bath, B/I desk & versatile third bedroom space w/Murphy bed - perfect for guests, teens, or extended family. SMART HOME upgrades include a Nest thermostat, Nest doorbell, smart outlets, rough-in for central vac. Meticulously maintained with numerous thoughtful renovations throughout, this home offers the best of modern living in a welcoming, connected community. Low road fee $134.42/month. CLICK ON MULTIMEDIA for video tour & more. (id:50787)
RE/MAX Escarpment Realty Inc.
247 Festival Way Unit# 11
Binbrook, Ontario
Stunning 3-Bedroom Townhome in Binbrook! Welcome to 247 Festival Way, Unit 11, a beautifully designed 3-bedroom, 2.5-bath townhome offering 1,330 sq. ft. of stylish and functional living space. Located in the heart of Binbrook, this home is perfect for families and professionals alike. Step inside to an open-concept main floor, featuring a spacious eat-in kitchen with stainless steel appliances, ample counter space, and a patio door walkout to a private terrace—ideal for morning coffee or entertaining guests. Upstairs, the primary bedroom boasts a walk-in closet and a private ensuite, while new broadloom throughout adds warmth and comfort to the entire level. The lower level is just as impressive, featuring a laundry area and an exercise room with a walkout to a covered patio—complete with a hot tub, perfect for relaxation. Don’t miss this fantastic opportunity to own a modern, move-in-ready home in a sought-after neighborhood! Schedule your private viewing today. (id:50787)
RE/MAX Escarpment Realty Inc.
77 Avery Crescent Unit# 21
St. Catharines, Ontario
Luxurious 4-Bedroom, 4 bathroom move-in ready home with a spacious finished walkout basement bathed in natural light thanks to the uniquesouth-facing slopped lot with picturesque views of the Garden City Golf Course. The home is located in a private and peaceful community in St.Catharines. Road maintenance, snow clearing, and grass cutting are all taken care of so you can enjoy a truly low-maintenance lifestyle in a quiet, private neighborhood. The open-concept main level is perfect for entertaining, featuring large patio doors that lead out to a raised deck, where you can relax and take in the scenic views of the Golf Course. The finished walkout basement with its large windows creates a bright and airy lower level with direct access to the backyard. Parking is a breeze with a 2-car garage and a spacious 2-car driveway, offering ample room for vehicles and storage. Tucked away in a serene community yet close to amenities, HWY 406, QEW, Hospital, shopping and much more, this home is an ideal retreat for those seeking peace, privacy, and a maintenance-free lifestyle. (id:50787)
RE/MAX Escarpment Golfi Realty Inc.
2405 - 70 Town Centre Court
Toronto (Bendale), Ontario
Luxury Monarch Eq1 Building 1Bedroom + 1Den Suite. Close To Hwy 401. Steps To Ttc, Stc Mall, Freshco, Civic Centre, Restaurants, Library & Ymca. Easy Commute To Utsc, Centennial College. 24 Hrs Concierge, Gym, Party Room, Guest Room. Offered With One Parking. (id:50787)
Dream Home Realty Inc.
260 Wellington Street E
Wellington North (Mount Forest), Ontario
Welcome home! This adorable gem is ready for you. Perfect starter home, located in the quaint town of Mount Forest, this Victorian home was built in 1883, and is filled with character - wood trim, lots of windows, and super cozy! As you enter, a closed-in porch to the front door entrance has lots of room and LOTS of Sunshine! Hardwood flooring in most areas. Updated kitchen is a great space for cooking and entertaining! Updated cabinets, counters and with luxury vinyl flooring! There is also a back "ante room" off the kitchen with 2 pce bath, laundry room & door out to the back deck as well as a side porch off the kitchen with two closets and lots of room for coming in from outside! Formal living room with hardwood flooring, and a great size for entertaining! Formal dining room also has hardwood flooring! Wide wood baseboards and trim add to the character! Head upstairs to 3 good sized bedrooms with lots of character! Primary bedroom has dormer window and walk-in closet. Second bedroom has a 4 Pce ensuite. Third bedroom has walk-in access to the attic and lots of possibilities! Solar tube skylights allow some "inside sunshine" throughout the home! A fenced yard and large deck are out the back door with space inside for those muddy boots after gardening! Walk to downtown Mount Forest, restaurants, shops etc. Lots of shopping, community parks, Sports centers and Churches. Detached single car garage and a very long , private driveway for up to 4 cars. (id:50787)
Century 21 Millennium Inc.
961 Victoria Park Avenue
Toronto (Clairlea-Birchmount), Ontario
Toronto Living at its Best! Convenience, Mature Neighborhood, 750m close to Plaza, 1.0km from Subway Station, Schools, 150m from Donora Park, 500m from Dentonia Park Golf Cours, 850m from West Scarborough Comunity Centre... Fully Professionally Renovated op-to Bottom Detached Bungalow with 3rd Bedroom + Den in the Finished Attic Space and Additinal Bedroom + Den In-law Suite in Basement with Separate Entrance, 4th Bedroom + Den, Full Bathroom with Frameless Glass Shower , Second Kitchen and Second set Washer and Dryer. Long Driveway can fit up to 6 Cars. New Asphalt Driveway, New Porch, New Siding, Roof, Facia and Eavetroughs. Designer's Floor Plan and Finishes Open Concept Main Fl. With Flat Ceilings, Fabulous Kitchen, Island, Backsplash, S/S Appliances, Engineered Hardwood, 4pc Oasis-Like Bath, Good Size Bedrooms, LED Spotlights Throughout, 5.5inch Baseboards, New Doors, Windows, Zebra Blinds, Black Handles, Hinges and Faucets. Spray Foam Insulation on the Attic and all outside Walls, Brand New Central A/C, Furnace and On Demand Hot Water Heater. Nothing to do but Move and Enjoy!***By Law allows for a one floor Garden Suite to be built in the Backyard.*** (id:50787)
Right At Home Realty
228 Highland Road W
Hamilton (Stoney Creek), Ontario
BEAUTIFUL 2-storey Detached home on PREMIUM pool-sized LOT with numerous UPGRADES on Stoney Creek Mountain. This home features fantastic layout & flow, Bright EAT-IN KITCHEN overlooking backyard and family room. Stainless steel appliances, KITCHEN ISLAND, QUARTZ counters AND stylish back splash. Family room boasts CATHEDRAL CEILING, gas fire place and sliders to a LARGE DECK great for entertaining & barbecues. Separate dining room and living room provides space for large gatherings. Cathedral ceiling in Master bedroom, WALK IN CLOSET, and an ENSUITE the size of a bedroom, soaker TUB WITH JETS. EXTRA LARGE 2-car GARAGE (209 X 254 & 10' ceiling). Beautiful front porch. Separate entrance to FINSIHED BASEMENT W/Kitchen, bedroom & den. Furnace 2016, Roof 2013, A/C 2011, 200 amp service. Close to Walking trails, movie theatre, many restaurants, Maplewood Park, schools, Walmart, Canadian Tire, most major banks, and much more. Close to Linc/Red Hill/QEW Don't wait. Make this your next home. (id:50787)
Gate Gold Realty
2416 Rebecca Street
Oakville (Br Bronte), Ontario
Opportunity knocks! Builders, Contractors, End-Users and Buyers looking for a fabulous bungalow in Oakvilles highly desirable Bronte neighbourhood, surrounded by custom homes, only minutes and a short walk to Lake Ontario, Bronte Harbour, Marina and Village! Nestled perfectly on a private, mature, oversized property (7728 Sq Ft - Area). Enjoy main floor living with a full basement the size of the footprint, and walk-out to back yard and deck - perfect for relaxing and entertaining. LOT DIMENSIONS 60 x 121 x 61 x 138 Ft, (Lot Area 7728 Sq Ft - 0.177 Acres) 506 Sq Ft LARGER than a regular 60 x 120 Ft Lot (7,222 Sq Ft -0.166 Acres). Solid Masonry Bungalow with curb appeal, offering Kitchen, Living & Dining Rooms, Walk-out to Back Yard / Deck, 3 Beds above grade, 2 Full Baths, Full Basement, spacious Detached Garage 205 by 186 and driveway parking for 6 vehicles! The high-demand Bungalow structure and location offer Incredible Value & Opportunity: 1) Build Custom Now or in Future (RL3-0 ZONING favourable to building).2) Ease of Adding 2nd Storey / Addition. 3) Invest & Rent! 4) Move in and Update to your own Taste. UNMATCHED LOCATION! Enjoy restaurants from gelato shops, cafes to fine dining in Bronte, watch the boats in the Harbour, conveniently close to amenities, Shops, Schools, Waterfront Trail, GO, Highways, and only a short drive to Downtown Oakville. Top-Ranked Ontario schools! A True Gem...will not disappoint! (id:50787)
Royal LePage Realty Plus Oakville
8 Branch Avenue
Toronto (Long Branch), Ontario
Luxury Redefined! Experience the pinnacle of contemporary design in this custom-built masterpiece, nestled in prestigious South Etobicoke. Every detail of this 12-foot open-concept main floor exudes sophistication, showcasing the latest in cutting-edge aesthetics.No expense was spared in crafting this exquisite 3-bedroom, 4-bathroom home, featuring a gourmet custom kitchen, opulent porcelain-tiled washrooms, and designer vanities. The lower level offers a separate entrance and full bathperfect for an in-law suite or potential income property. Premium upgrades include a contemporary open staircase, Hickory hardwood flooring, a sleek fireplace, custom finishes, and 4 WiFi security cameras for peace of mind. A spacious finished attic adds valuable multi-functional space, ideal for a home office, studio, or additional living area.Located just steps from the lake, Long Branch GO, Marie Curtis Park, and vibrant cafes & boutiques, with top-rated schools and downtown Toronto just minutes away. A full list of premium upgrades is attached. Dont miss this rare opportunity to own a true modern masterpiece! (id:50787)
Royal LePage Real Estate Services Ltd.



