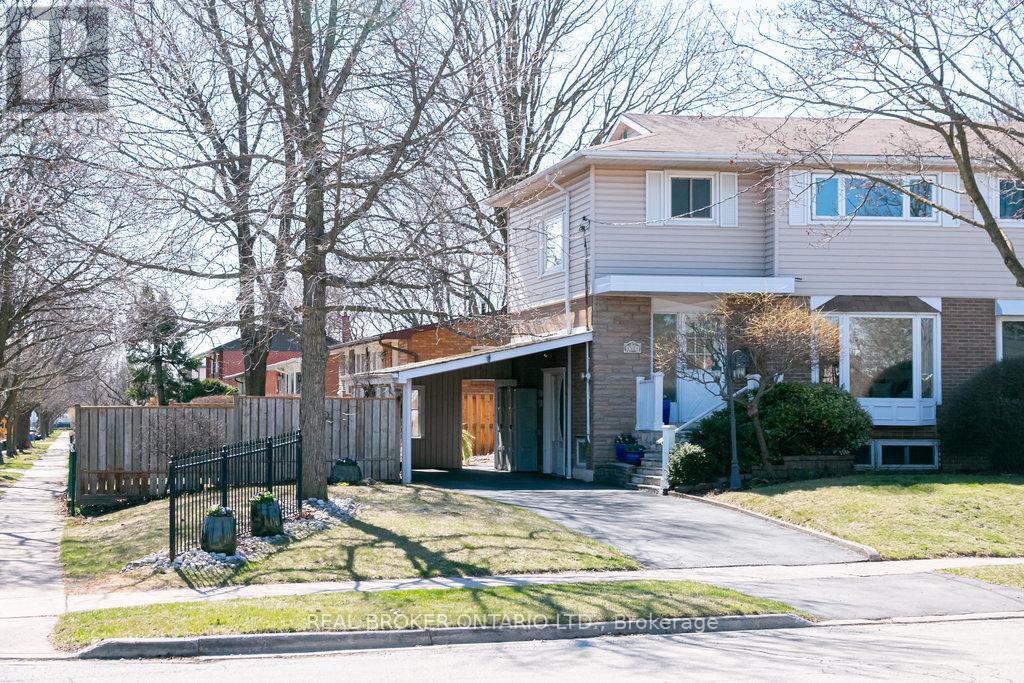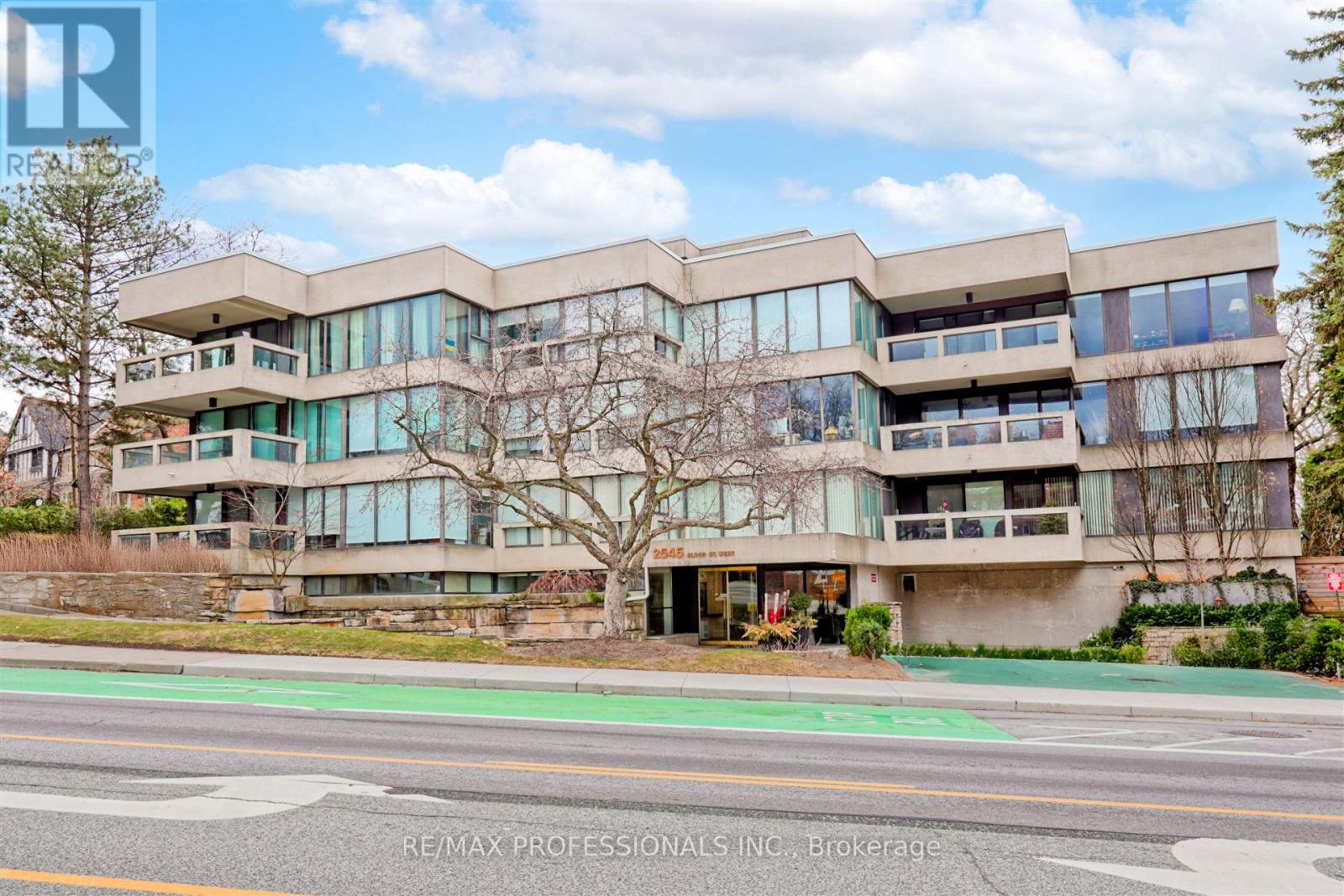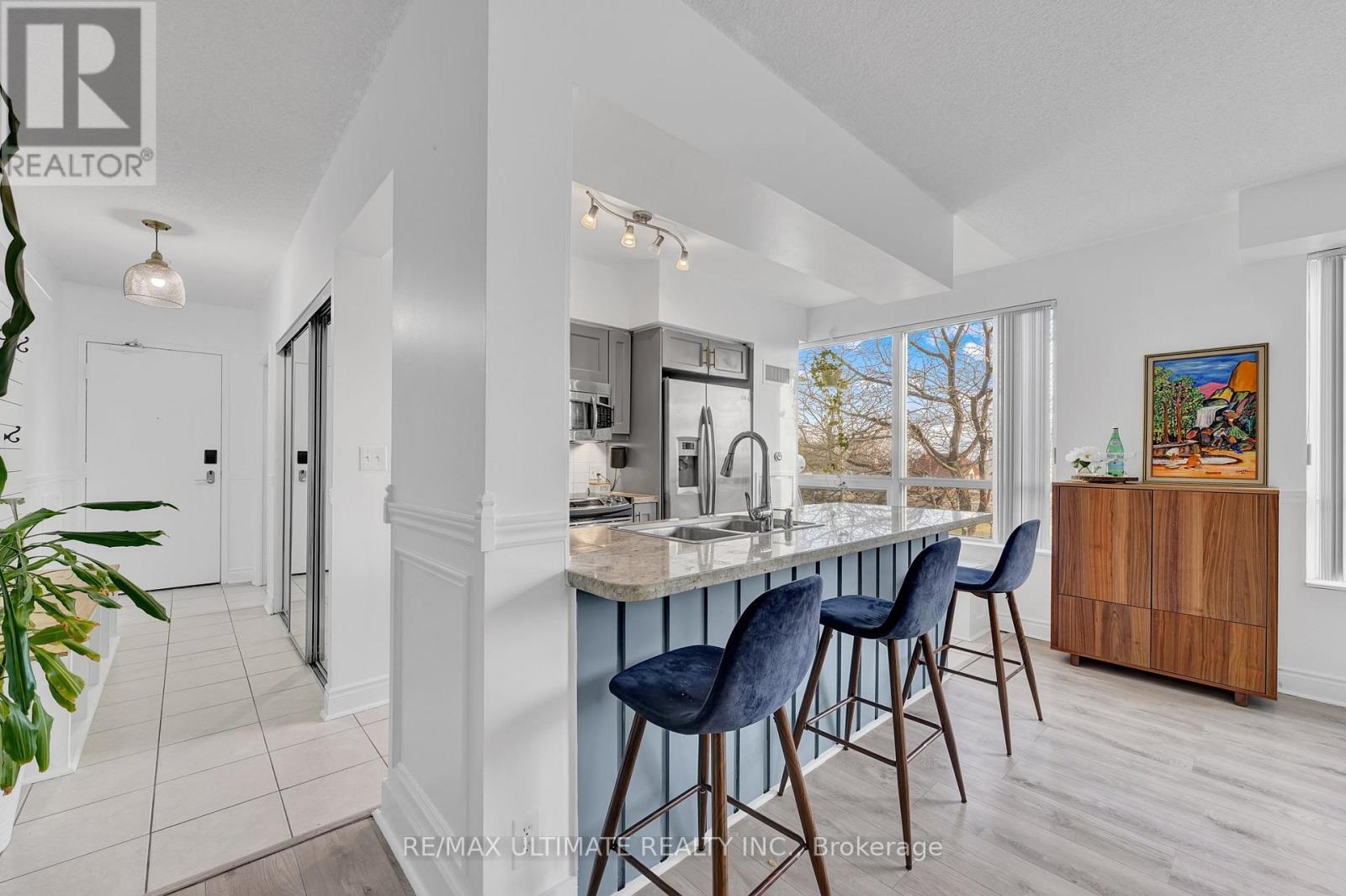4504 Bennett Road
Burlington (Shoreacres), Ontario
Welcome to 4504 Bennett Road, Burlington The Perfect Place to Put Down Roots Tucked away on a quiet, family-friendly street in Burlington's sought-after Longmoor neighbourhood, this lovingly maintained 3-bedroom, 2-bathroom semi-detached home is ready for its next chapter and its perfect for yours. Step inside and you'll feel it right away this home has been cherished by the same family for over 50 years, and it shows in every immaculate detail. Gleaming refinished hardwood floors, a bright and updated kitchen, and modernized bathrooms give you the style you're looking for, while the classic layout and cozy charm offer that homey feel you've been dreaming of. Need a bit more space? The fully finished basement offers room to play, work, or host movie nights with the kids. And when its time to get outside, you'll love the peaceful backyard, mature trees, and that sense of calm you get from living on a street where neighbours wave and kids ride their bikes. Extras like a large carport, plenty of storage, and top-rated schools nearby make this the perfect fit for a growing family. Homes like this don't come around often immaculate, move-in ready, and in a community that truly feels like home. Ready to come take a look? Lets get you through the door. (id:50787)
Real Broker Ontario Ltd.
13 Ringway Road
Brampton (Northwest Brampton), Ontario
Welcome To 13 Ringway Road. Perfectly Situated In A Family-Friendly Neighborhood, This Beautiful, Well-Kept, Fully Detached 4-Brms, 4-Wr Home Has Tons To Offer! Approx. 2,219 Sq Ft W/ Meticulous Designer Floors On The Main Level & Matching Dark-Stained Oak Stairs. Upgraded Kitchen W/ Tall Modern Cabinets, Quartz Countertops, Breakfast Bar & Eat-In Area. Open-Concept Main Floor W/ Separate Living & Family Room. Second Floor Features 4 Spacious Brms & 3 Full Wr. Large Primary Brm W/ Walk-In Closet & Spa-Like Ensuite W/ Soaker Tub & Separate Shower. Separate Side Entrance (W/ Permit) Leading To Huge Unspoiled Bsmt - Ready To Take Shape Of Your Imagination! Exterior Upgrades Include Gorgeous Landscaping, Elegant Black Stamped Concrete Extending Driveway & Around The House. Professionally Landscaped Backyard W/ Patterned Concrete Patio - Perfect For Outdoor Gatherings & Entertaining. This Home Shows Like A Model - A Must See! (id:50787)
Royal LePage Ignite Realty
942 Fletcher Valley Crescent
Mississauga (Clarkson), Ontario
Detached 3 bedrooms with legal 3 bedroom basement apartment located on a quiet child-friendly street in the community of Clarkson. Conveniently located walking distance to Rattray Marsh, Schools, Plazas, Clarkson Community Center, Clarkson GO, Library, Lorne Park School, French Immersion. Easy access to QEW. Hardwood floor throughout whole house, kitchen with granite counters, stainless steel appliances, and a breakfast area. Separate entrance to the legal basement apartment with living/dining, prime bedroom with 5-piece washroom, 3 bedrooms, laundry room, and another full 4-piece washroom. A pool-sized backyard, front and back water irrigation system, stone interlock patio and driveway. Good opportunity for investment with both units rented out with a monthly income of over $6,000. Can be extended or renovated to suit the buyer's taste! (id:50787)
Sotheby's International Realty Canada
6 - 60 Fairwood Circle
Brampton (Sandringham-Wellington), Ontario
Spacious & Beautiful 3-Bedroom, 3-Bathroom Townhouse in a Prime Brampton Location!Welcome to this bright and meticulously maintained home nestled in a friendly, family-oriented neighborhood. Featuring a modern kitchen with full-size appliances, a large open-concept living and dining area, and almost-new vinyl flooring on the main floor.Enjoy an oversized private terrace perfect for family BBQs and outdoor gatherings. This home also includes 2 parking spaces, one of which is a built-in garage.Just 5 minutes to Hwy 410 and Brampton Civic Hospital, and within walking distance to top-rated elementary, middle, and high schools, plus a library, banks, grocery stores, coffee shops, restaurants, and convenient public transit right at your doorstep. (id:50787)
Avion Realty Inc.
402 - 2545 Bloor Street W
Toronto (High Park-Swansea), Ontario
Boutique Waterfall Building! Frank Lloyd Wright Inspired Building Overlooking The Humber River. Only 31 Units. Top Floor Penthouse. Completely Renovated 2 Bedroom 2 Bath Corner Unit. Largest Unit in Building With Over 1800 Sf. Wood Burning Fireplace. Floor to Ceiling Windows. Open Concept w Large Island. Top of the Line Appliances. Soundproof Windows. Views of River. Walk to Subway, Bloor West and all Amenities. (id:50787)
RE/MAX Professionals Inc.
11 Coppermill Drive
Toronto (Rexdale-Kipling), Ontario
Welcome to 11 Coppermill Drive! Where Comfort Meets Community Living. This beautiful 1.5-storey detached home is tucked away on a quiet, family-friendly street in one of the most convenient neighbourhoods around. Thoughtfully maintained both inside and out, this home offers the perfect blend of coziness, character, and everyday functionality. Step into a space filled with warmth and charm, where natural light pours in and each room invites you to make lasting memories. The expansive backyard is a true gem ideal for family gatherings, BBQS, or simply enjoying some peace and quiet in your own private oasis. The finished basement with a separate entrance offers added flexibility, perfect for extended family, hosting guests, or creating a private space to work or relax. With an extended driveway that comfortably fits up to 3 cars, making day-to-day living and entertaining that much easier. Located just minutes from schools, parks, highways, shopping, plazas, and more, this home offers the kind of lifestyle that's hard to beat. Whether you're starting a family or simply looking for a home that offers both comfort and convenience, 11 Coppermill Drive is ready to welcome you. (id:50787)
Royal LePage Signature Realty
201 - 1910 Lake Shore Boulevard W
Toronto (South Parkdale), Ontario
Amazing 1145 Sq Ft Suite & At Desirable Park Lake Residences! Welcome to Suite 201 where luxury meets nature on the beautiful shores of Lake Ontario. This stunning 3 bedroom/2 plus den corner suite offers breathtaking lake views from every room, making every morning feel like a retreat. Spanning 1,145 sq. ft., this south-facing suite is bathed in natural light and features a smart layout, ensuring maximum comfort and functionality. Modern, open-concept kitchen features a large breakfast island with seating, stainless steel appliances, and sleek granite countertops. Bright & Spacious Living Area W/Built-in computer/shelf nook, perfect for work or study, Corner Primary Retreat Has A Large Walk-in closet + spa-style 4-piece ensuite, The den is spacious enough to serve as a third bedroom, home office or playroom. Carpet-Free & freshly painted a crisp white. This suite is move-in-ready. Ensuite Laundry, Parking & Locker Included, EV Charging Station, Unbeatable Location, 5th Floor Rooftop features landscaped outdoor terrace with BBQ Station & picnic tables while the terrace offers picture perfect views of Lake Ontario an High Park. Steps from High Park, Beaches & Martin Goodman Trail, Ideal for outdoor lovers Minutes to Bloor West Village, Sunnyside Beach & Humber Arch Bridge Excellent Transit Options Transit Score 78, Bike Score 89 Top-Rated Schools Nearby Swansea Jr & Sr Public, Humberside Collegiate. Pet Friendly Building, You Wont Be Dissapointed! Pet Friendly. (id:50787)
RE/MAX Ultimate Realty Inc.
4047 Highland Park Drive
Beamsville, Ontario
5 UPPER BEDROOMS. WALKOUT BASEMENT. CHEF’S KITCHEN & BUTLER PANTRY. COVERED PORCH. This stunning luxury home nestled on the beautiful Beamsville Bench sits in the heart of wine country with views of Lake Ontario and the Toronto skyline. Built just three years ago by Losani Homes, this JEWELL II floorplan on a 50’ wide lot features a rare 5-bedroom layout on the second floor. This home is perfect for growing families who work from home. The main level is modern and elegant with an oversized living room, dining room, chef’s kitchen and soaring butler’s pantry. The unfinished walkout basement is perfect for an in-law suite, home gym, or vibrant entertaining space—perfect for multi-generational living or additional room for everyone. Located amidst world-class wineries, restaurants and stunning landscapes, you’re just minutes from all Beamsville’s best shops and downtown. Don’t let this opportunity slip away, call today. (id:50787)
Exp Realty Of Canada Inc
280 Dixon Street
Kitchener, Ontario
Set on a premium 55' x 117' lot, this elegantly updated raised bungalow offers a rare blend of style, space, and sophistication in one of Kitchener's most desirable pockets. With 3 spacious bedrooms, 2 full bathrooms, and a stunning family room/dining room addition, this home is designed for both refined living and effortless entertaining. Impeccable upgrades elevate the exterior, including brand new vinyl siding, brand new soffit, fascia, eavestroughs and downpipes, window capping throughout, new LED exterior motion lights, and a gorgeous new deck overlooking the expansive backyard perfect for summer soirees or quiet mornings with coffee. Downstairs, the finished lower level offers a generous rec room with built-in bar, ideal for entertaining, plus a cold room for additional storage. Whether you're hosting guests or enjoying a quiet night in, every corner of this home offers comfort and class Perfectly located near top-rated schools (including private school), parks, shopping, and transit, walking distance to Rockway Gardens and Rockway Golf Course. Close proximity to Hwy7/8 & 401. 280 Dixon Street delivers a luxury lifestyle with the convenience of city living. A true gem this one wont last. (id:50787)
Century 21 Millennium Inc
1032 Flos Road 4 E
Springwater (Phelpston), Ontario
Top 5 Reasons You Will Love This Home: 1) Embrace this immaculate country retreat, where sun-filled spaces and pristine surroundings create an inviting haven just minutes from Barrie and Elmvale 2) Designed for both comfort and connection, the open-concept kitchen and living room set the stage for effortless entertaining, where gleaming hardwood floors flow gracefully throughout, and three spacious bedrooms downstairs and another three upstairs provide plenty of room for family and guests to feel right at home 3) Escape to the serenity of rural living, where lush greenspace extends behind your property, offering a private sanctuary to unwind, explore, and truly call your own 4) Added benefits of a new stainless fridge (2024), stove (2023), owned water heater, water softener, roof shingles (2019), a healthy well with delicious drinking water, and a durable ICF foundation 5) Sprawling driveway welcomes you home, offering space for up to eight vehicles, while the oversized 24'x23' garage, complete with an additional rear door, provides seamless access to the backyard, making it the perfect spot to store your recreational vehicles and outdoor gear. 1,512 above grade sq.ft. plus a finished lower level. Visit our website for more detailed information. (id:50787)
Faris Team Real Estate
L6 - 63 Ferris Lane
Barrie (Cundles East), Ontario
Top 5 Reasons You Will Love This Condo: 1) Fully renovated townhome with extensive updates throughout, affordable fees covering essential items such as water, internet, cable, and more, presenting excellent value and featuring a peaceful backyard with no neighbours directly behind, offering added privacy 2) Modern enhancements include recessed lighting, high-quality vinyl flooring, all-new modern baseboards, two closets in the primary bedroom, and brand-new bathrooms with stylish vanities and a luxurious tub 3) Freshly painted from top-to-bottom, complemented by contemporary light fixtures, oak stairs and railings, and an open-concept layout that enhances the spacious feel of the home 4) Finished basement with a 2-piece bathroom and well-sized windows providing ample natural light, along with a fully upgraded kitchen featuring top-of-the-line appliances, such as an LG fridge and stove 5) Prime location with generous visitor parking, while being just minutes from Highway 400, schools, daycare, restaurants such as Chick-fil-A and Stacked, Georgian Mall, and shopping centres. *Please note some images have been virtually staged to show the potential of the condo. (id:50787)
Faris Team Real Estate
320 Plains Road Unit# 212
Burlington, Ontario
Beautiful condo unit for sale in great family friendly area This 2 Bedroom, carpet free unit features an open concept main floor area with a cozy living room and walk-out to open balcony. Nice eat-in kitchen with quartz countertops, extended cabinets, stainless steel appliances & breakfast bar. Primary bedroom has a walk-in closet & 3 pc ensuite with walk-in shower. In-suite laundry & 4 pc main bathroom. This solid unit cones with two owned parking spots and locker. Close to schools, parks, transit, highway & all major amenities, Property amenities include: gym, party & media rooms, bike storage, EV charging station concierge & roof-top terrace with BBQs. A definite. must see! (id:50787)
New Era Real Estate












